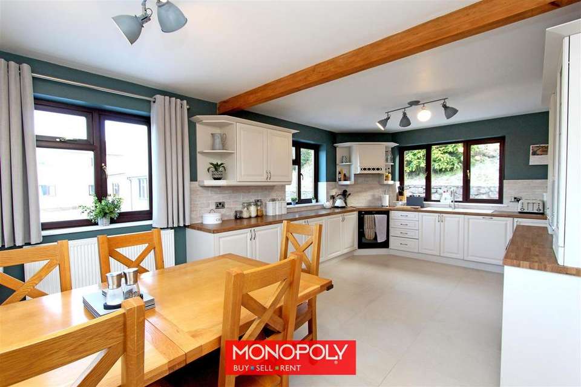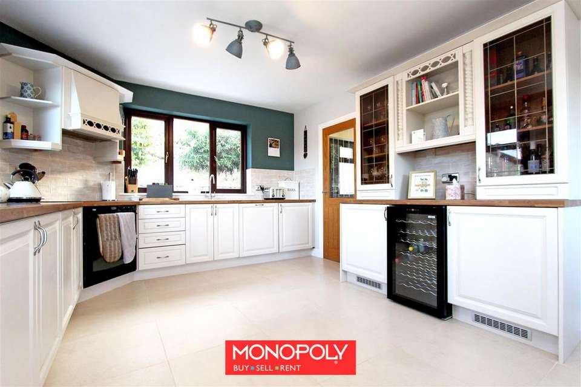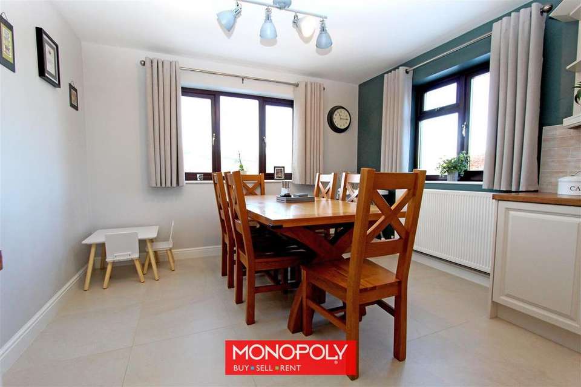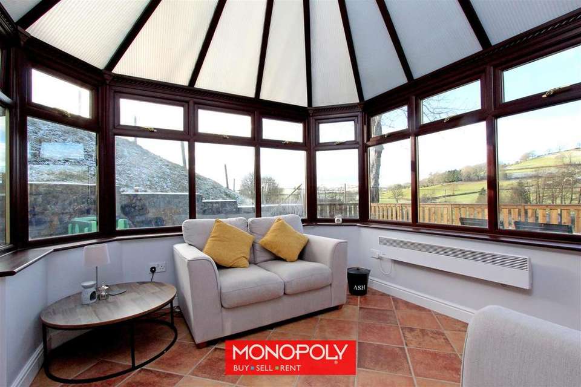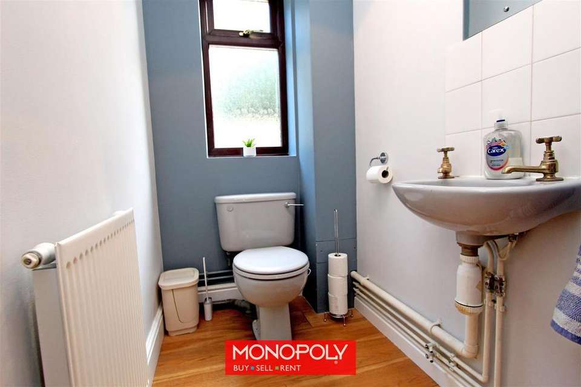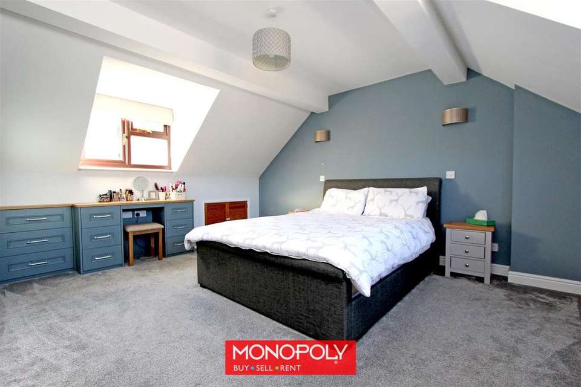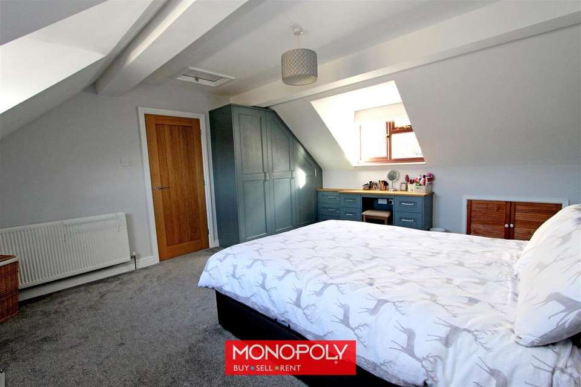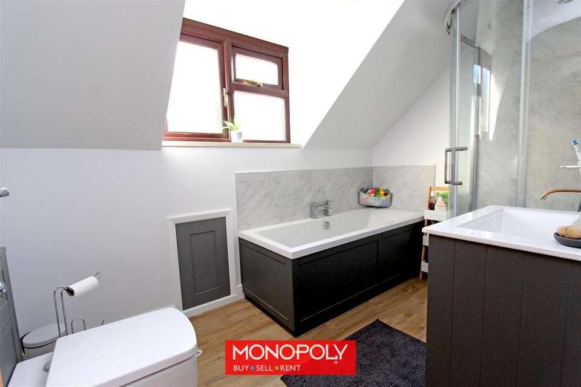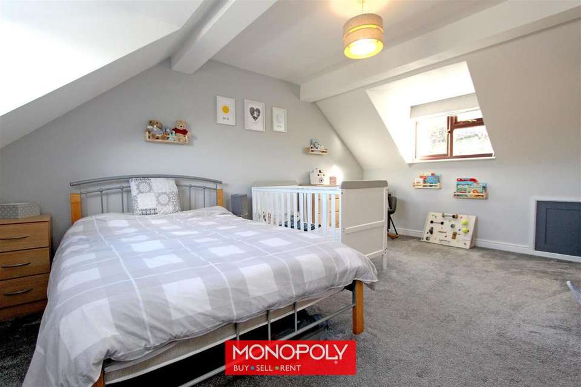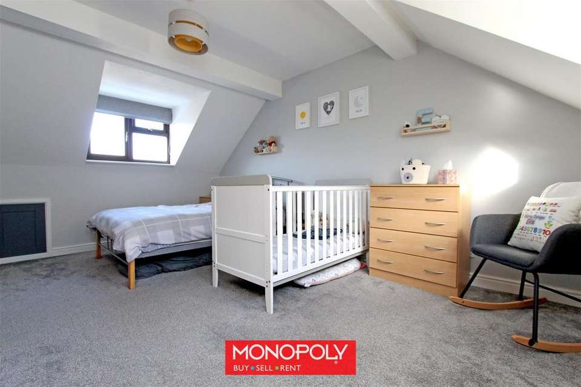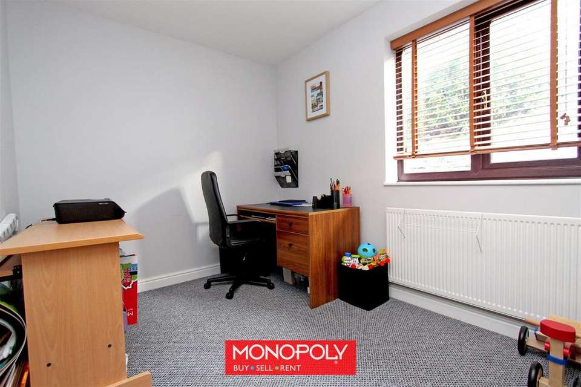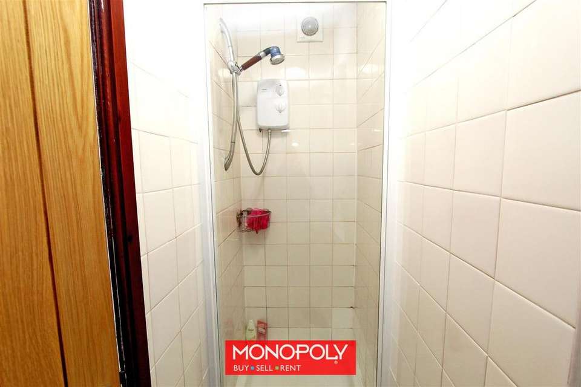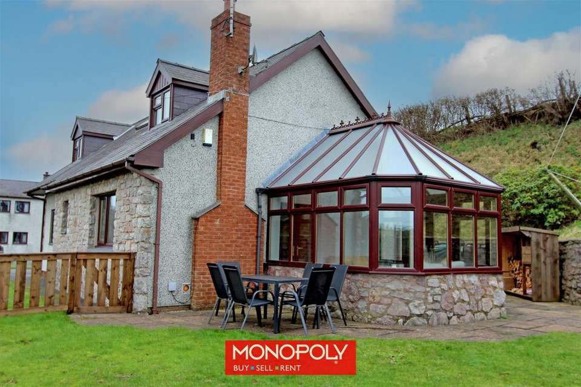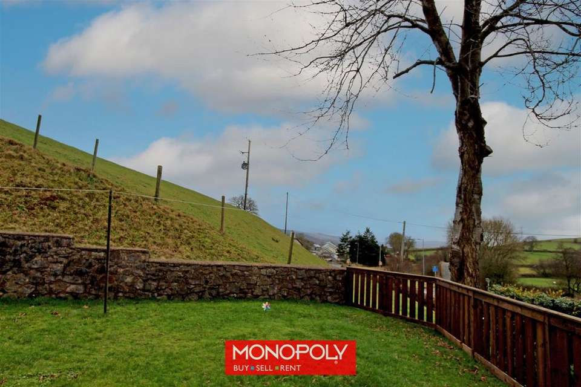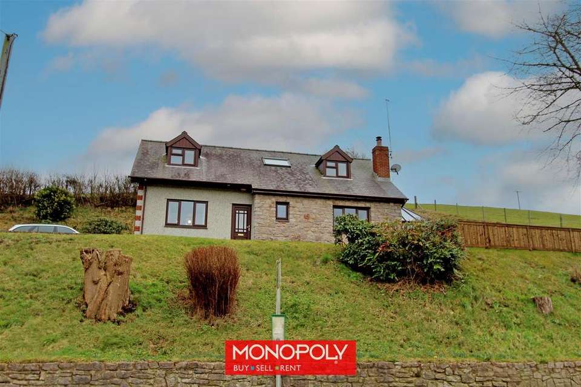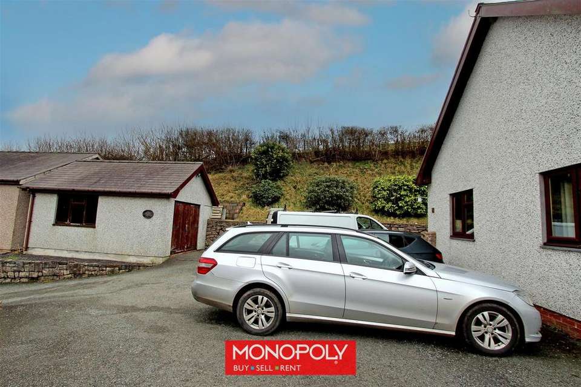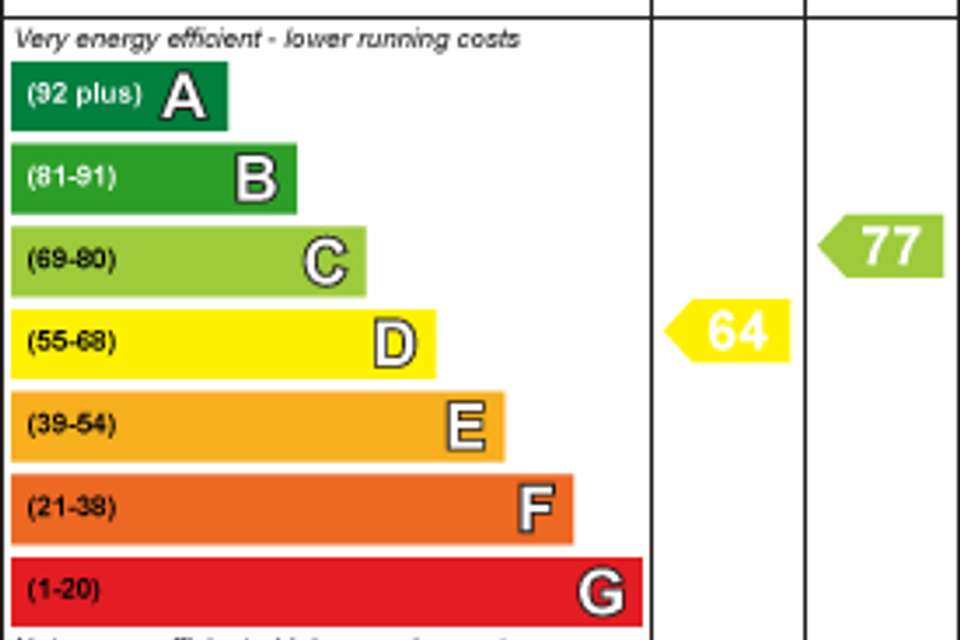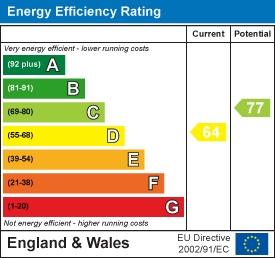3 bedroom detached house for sale
Corwen LL21detached house
bedrooms
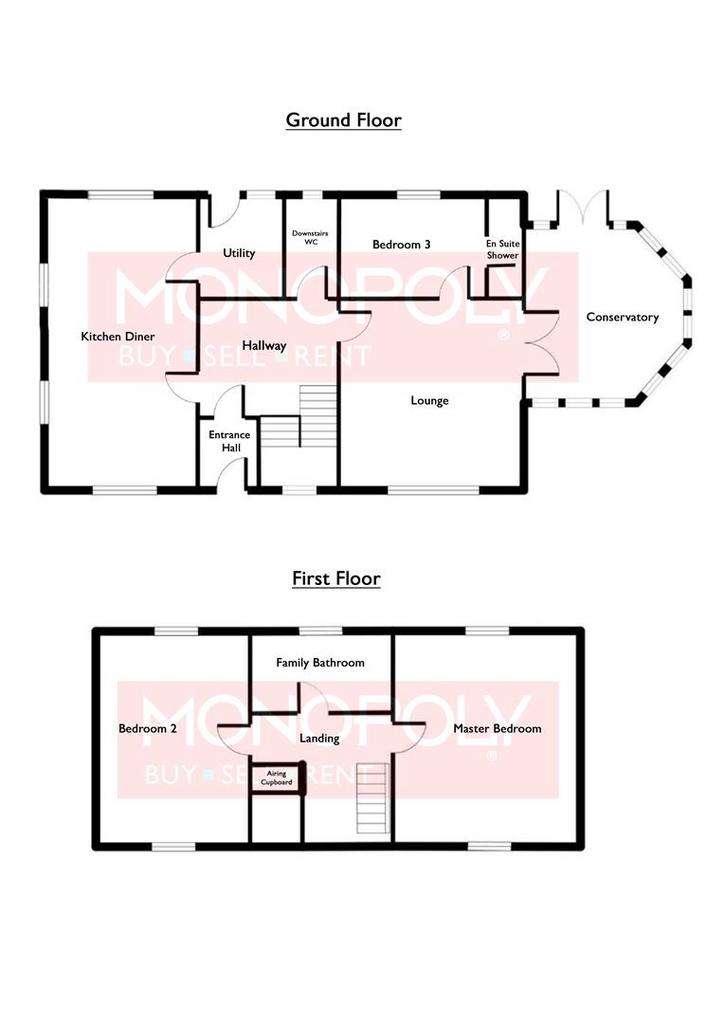
Property photos

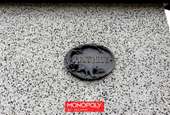
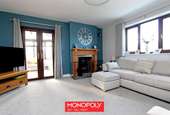
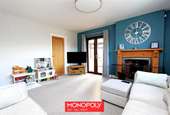
+17
Property description
Monopoly Buy Sell Rent is pleased to offer for sale 'Penybryn' a well-presented and deceptively spacious detached dormer bungalow, situated on the edge of the rural village of Gwyddelwern set in an elevated position enjoying beautiful open countryside views. The property is approx. three miles from Corwen and nine miles from Ruthin with a bus stop nearby.
The well-appointed property comprises an entrance hall, reception hallway with oak-engineered flooring, lounge with fireplace, conservatory with stunning views, a large kitchen diner, utility room, downstairs WC, three bedrooms with one on the ground floor having an en suite shower room, and a modern fitted family bathroom. Added benefits include oil-fired central heating, double glazing throughout, oak-engineered flooring in parts, and oak-veneered doors. A sweeping driveway leads to the garage with extensive parking for up to five vehicles having wrap-around gardens and a paved patio area enjoying elevated views.
A MUST VIEW TO FULLY APPRECIATE!
Entrance Hall - 1.63 x 1.22 (5'4" x 4'0") - A brown uPVC front door leads you into this useful entrance hall with engineered oak flooring, there are hooks to hang your coats, space for your shoes and oak veneer door leads you into the reception hallway. This space is currently used as storage.
Reception Hallway - A spacious hallway with beautiful engineered oak flooring and a wooden turned spindled staircase leads you up to the first floor having a useful storage cupboard underneath, beautiful oak veneered doors lead you to most rooms.
Lounge - 4.42 x 4.23 (14'6" x 13'10") - A spacious lounge with a feature fireplace housing a log burner with slate hearth, brick surround, and wooden mantle. A double-glazed window overlooks the front of the property enjoying elevated open countryside views, with carpeted flooring, radiator and French doors giving access to the Conservatory and an oak veneered door leading into bedroom 3.
Conservatory - 3.30 x 3.00 (10'9" x 9'10") - A good-sized conservatory with dwarf walling and double-glazed windows that provide stunning views of the surrounding countryside with a wall-mounted heater, tiled flooring, and French doors leading out to the rear garden.
Kitchen Diner - 6.40 x 3.47 (20'11" x 11'4") - A fabulous triple-aspect kitchen diner that is roomy and light, fitted with a range of painted wall, base, and drawer units having woodblock effect worktops, an integrated electric oven, electric hob and hood, integrated dishwasher and under counter fridge, modern composite sink and drainer with mixer tap and tiled splashbacks. Double glazed windows overlook the front, side and rear of the property allowing natural light and providing countryside views, with a beam, radiator, and tiled flooring.
Utility - Useful utility room fitted with base and wall units having a single drainer sink, shelving to keep your shoes or wine with granite effect worktops, tiled splashback, and spaces for all white goods. Tiled flooring and a uPVC double-glazed door and window leads you to the rear of the property.
Downstairs Wc - 2.36 x 1.14 (7'8" x 3'8") - Fitted with a wall-mounted hand wash basin with tiled splashback and WC, having engineered oak flooring, a radiator, and a double-glazed window with privacy glass overlooking the rear of the property.
Bedroom 3 - 3.40 x 2.37 (11'1" x 7'9") - Situated on the ground floor having a double-glazed window overlooking the rear of the property with carpeted flooring, radiator and a door leading into the shower room. A versatile room that is currently being used as a playroom and office.
Bed 3 En Suite Shower Room - 2.36 x 0.73 (7'8" x 2'4") - Fully tiled room fitted with a shower cubicle housing an electric shower, extractor fan, and seating area.
Landing - The carpeted landing has a Velux window, an airing cupboard with lights housing the hot water cylinder, and oak veneered doors leading to all rooms.
Master Bedroom - 4.88 x 4.24 (16'0" x 13'10") - Generous master bedroom with built-in wardrobes and dressing table having the drawers going into the eves. Dual aspect and double-glazed dormer windows overlooking the front and rear of the property with carpeted flooring, radiator, a hatch accessing the loft, and extensive under-eaves storage.
Bedroom 2 - 4.89 x 3.52 (16'0" x 11'6") - A sizable double bedroom with dual aspect double glazed dormer windows having generous under eaves storage, a radiator, and carpeted flooring.
Family Bathroom - 3.16 x 1.88 (10'4" x 6'2") - A fabulous modern bathroom fitted with a four-piece suite comprising panelled bath, hand wash basin with matt grey vanity unit underneath, corner shower cubical, a matt grey WC unit with cistern and modern pan, storage space under the eaves, a chrome heated towel rail, wood effect vinyl flooring and a double glazed window overlooking the rear of the property.
Garage - 5.37 x 3.67 (17'7" x 12'0") - A larger than average single garage with concrete flooring, wooden double doors, blacked-out window having power and light.
Externally - The sweeping driveway leads you to the extensive tarmac parking, turning area and garage. The gardens are mainly laid to lawn and wrap around the property having mature trees and evergreen shrubs with a pathway leading you to the patio area which enjoys elevated breathtaking views, with a newly laid fence, a log store, and the oil-fired boiler by the back door.
The well-appointed property comprises an entrance hall, reception hallway with oak-engineered flooring, lounge with fireplace, conservatory with stunning views, a large kitchen diner, utility room, downstairs WC, three bedrooms with one on the ground floor having an en suite shower room, and a modern fitted family bathroom. Added benefits include oil-fired central heating, double glazing throughout, oak-engineered flooring in parts, and oak-veneered doors. A sweeping driveway leads to the garage with extensive parking for up to five vehicles having wrap-around gardens and a paved patio area enjoying elevated views.
A MUST VIEW TO FULLY APPRECIATE!
Entrance Hall - 1.63 x 1.22 (5'4" x 4'0") - A brown uPVC front door leads you into this useful entrance hall with engineered oak flooring, there are hooks to hang your coats, space for your shoes and oak veneer door leads you into the reception hallway. This space is currently used as storage.
Reception Hallway - A spacious hallway with beautiful engineered oak flooring and a wooden turned spindled staircase leads you up to the first floor having a useful storage cupboard underneath, beautiful oak veneered doors lead you to most rooms.
Lounge - 4.42 x 4.23 (14'6" x 13'10") - A spacious lounge with a feature fireplace housing a log burner with slate hearth, brick surround, and wooden mantle. A double-glazed window overlooks the front of the property enjoying elevated open countryside views, with carpeted flooring, radiator and French doors giving access to the Conservatory and an oak veneered door leading into bedroom 3.
Conservatory - 3.30 x 3.00 (10'9" x 9'10") - A good-sized conservatory with dwarf walling and double-glazed windows that provide stunning views of the surrounding countryside with a wall-mounted heater, tiled flooring, and French doors leading out to the rear garden.
Kitchen Diner - 6.40 x 3.47 (20'11" x 11'4") - A fabulous triple-aspect kitchen diner that is roomy and light, fitted with a range of painted wall, base, and drawer units having woodblock effect worktops, an integrated electric oven, electric hob and hood, integrated dishwasher and under counter fridge, modern composite sink and drainer with mixer tap and tiled splashbacks. Double glazed windows overlook the front, side and rear of the property allowing natural light and providing countryside views, with a beam, radiator, and tiled flooring.
Utility - Useful utility room fitted with base and wall units having a single drainer sink, shelving to keep your shoes or wine with granite effect worktops, tiled splashback, and spaces for all white goods. Tiled flooring and a uPVC double-glazed door and window leads you to the rear of the property.
Downstairs Wc - 2.36 x 1.14 (7'8" x 3'8") - Fitted with a wall-mounted hand wash basin with tiled splashback and WC, having engineered oak flooring, a radiator, and a double-glazed window with privacy glass overlooking the rear of the property.
Bedroom 3 - 3.40 x 2.37 (11'1" x 7'9") - Situated on the ground floor having a double-glazed window overlooking the rear of the property with carpeted flooring, radiator and a door leading into the shower room. A versatile room that is currently being used as a playroom and office.
Bed 3 En Suite Shower Room - 2.36 x 0.73 (7'8" x 2'4") - Fully tiled room fitted with a shower cubicle housing an electric shower, extractor fan, and seating area.
Landing - The carpeted landing has a Velux window, an airing cupboard with lights housing the hot water cylinder, and oak veneered doors leading to all rooms.
Master Bedroom - 4.88 x 4.24 (16'0" x 13'10") - Generous master bedroom with built-in wardrobes and dressing table having the drawers going into the eves. Dual aspect and double-glazed dormer windows overlooking the front and rear of the property with carpeted flooring, radiator, a hatch accessing the loft, and extensive under-eaves storage.
Bedroom 2 - 4.89 x 3.52 (16'0" x 11'6") - A sizable double bedroom with dual aspect double glazed dormer windows having generous under eaves storage, a radiator, and carpeted flooring.
Family Bathroom - 3.16 x 1.88 (10'4" x 6'2") - A fabulous modern bathroom fitted with a four-piece suite comprising panelled bath, hand wash basin with matt grey vanity unit underneath, corner shower cubical, a matt grey WC unit with cistern and modern pan, storage space under the eaves, a chrome heated towel rail, wood effect vinyl flooring and a double glazed window overlooking the rear of the property.
Garage - 5.37 x 3.67 (17'7" x 12'0") - A larger than average single garage with concrete flooring, wooden double doors, blacked-out window having power and light.
Externally - The sweeping driveway leads you to the extensive tarmac parking, turning area and garage. The gardens are mainly laid to lawn and wrap around the property having mature trees and evergreen shrubs with a pathway leading you to the patio area which enjoys elevated breathtaking views, with a newly laid fence, a log store, and the oil-fired boiler by the back door.
Interested in this property?
Council tax
First listed
Over a month agoEnergy Performance Certificate
Corwen LL21
Marketed by
Monopoly Buy Sell Rent - Denbigh 15-19 High Street Denbigh, Wales LL16 3HYPlacebuzz mortgage repayment calculator
Monthly repayment
The Est. Mortgage is for a 25 years repayment mortgage based on a 10% deposit and a 5.5% annual interest. It is only intended as a guide. Make sure you obtain accurate figures from your lender before committing to any mortgage. Your home may be repossessed if you do not keep up repayments on a mortgage.
Corwen LL21 - Streetview
DISCLAIMER: Property descriptions and related information displayed on this page are marketing materials provided by Monopoly Buy Sell Rent - Denbigh. Placebuzz does not warrant or accept any responsibility for the accuracy or completeness of the property descriptions or related information provided here and they do not constitute property particulars. Please contact Monopoly Buy Sell Rent - Denbigh for full details and further information.





