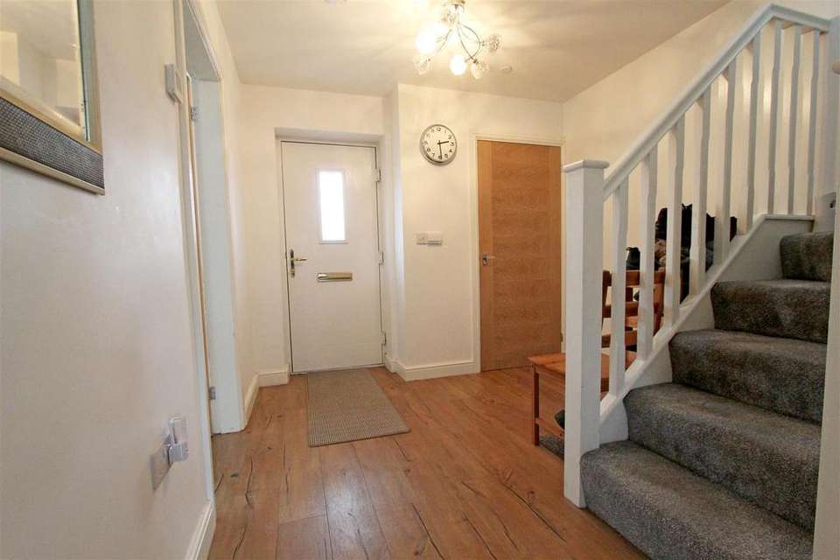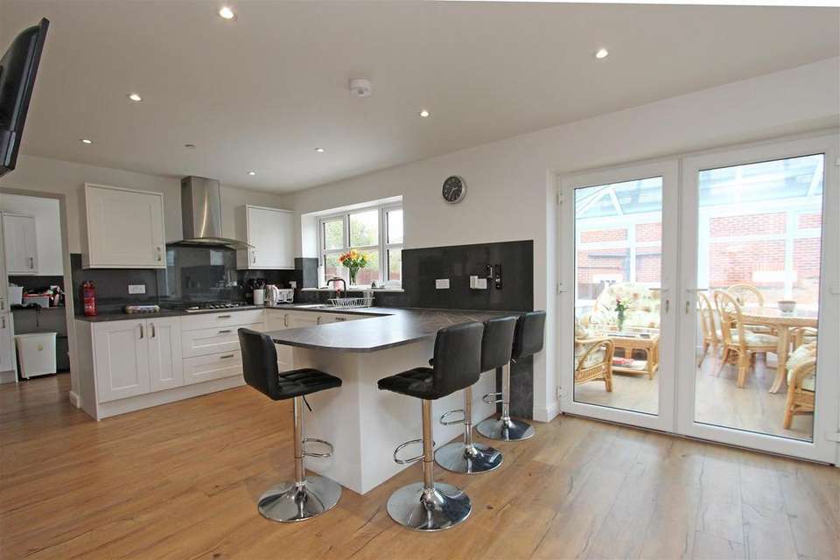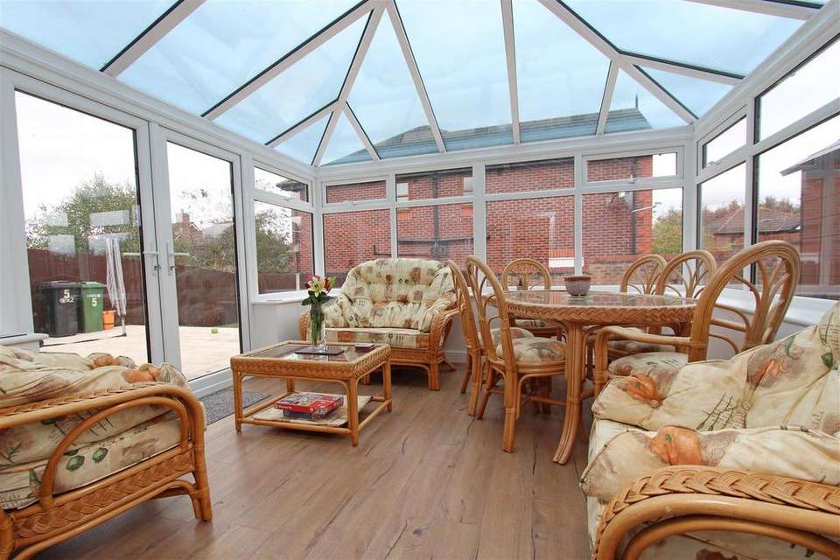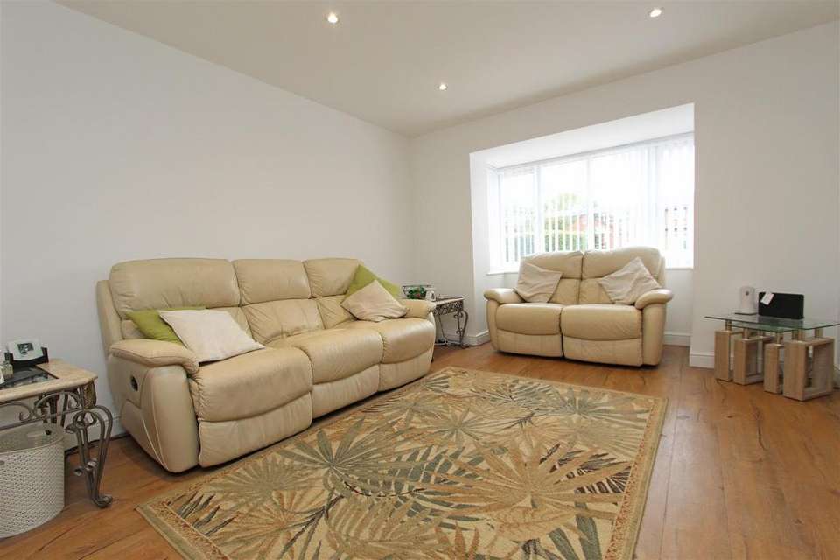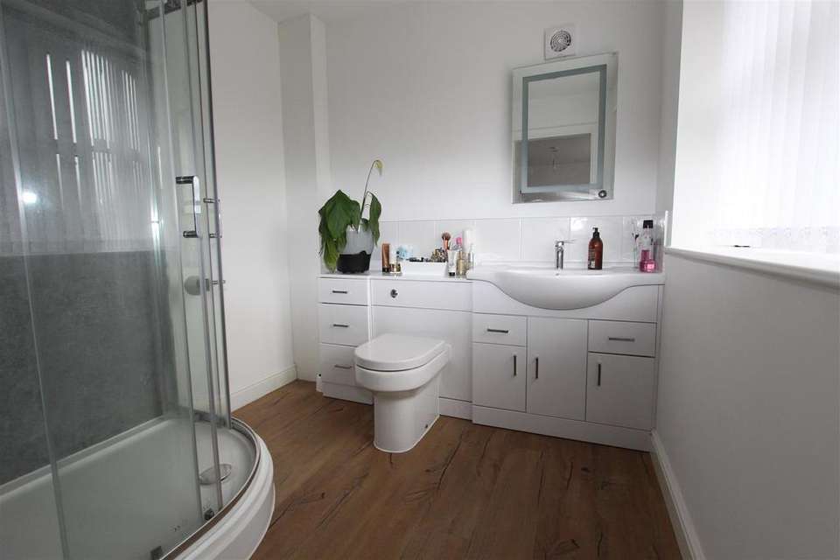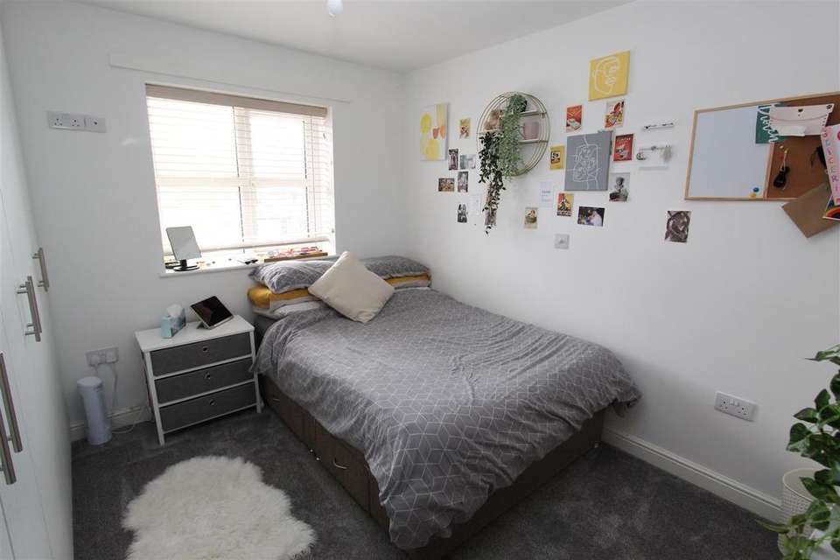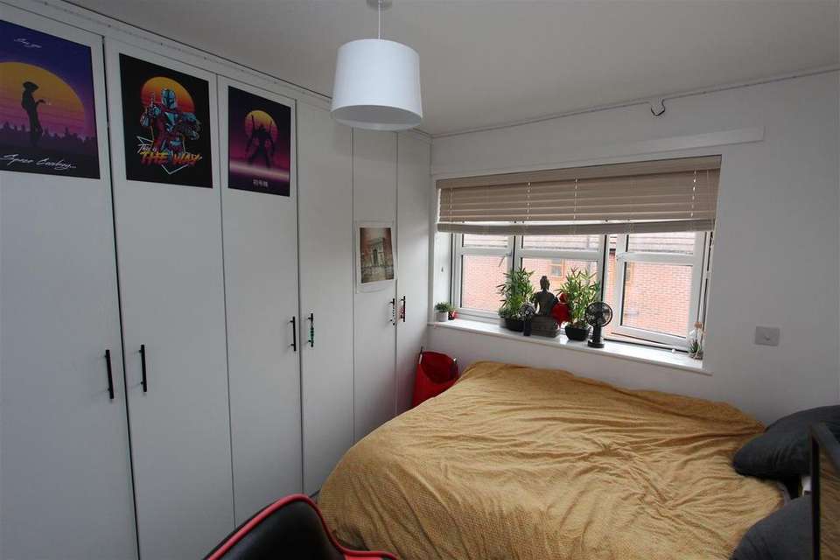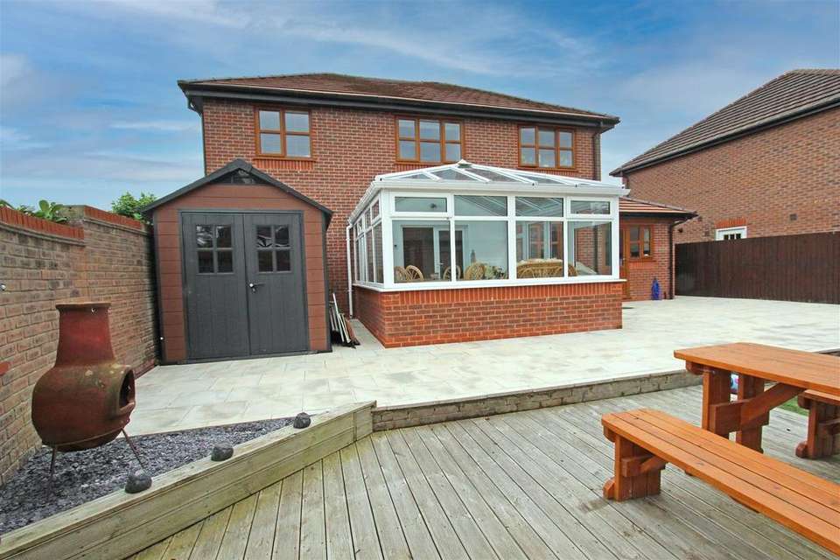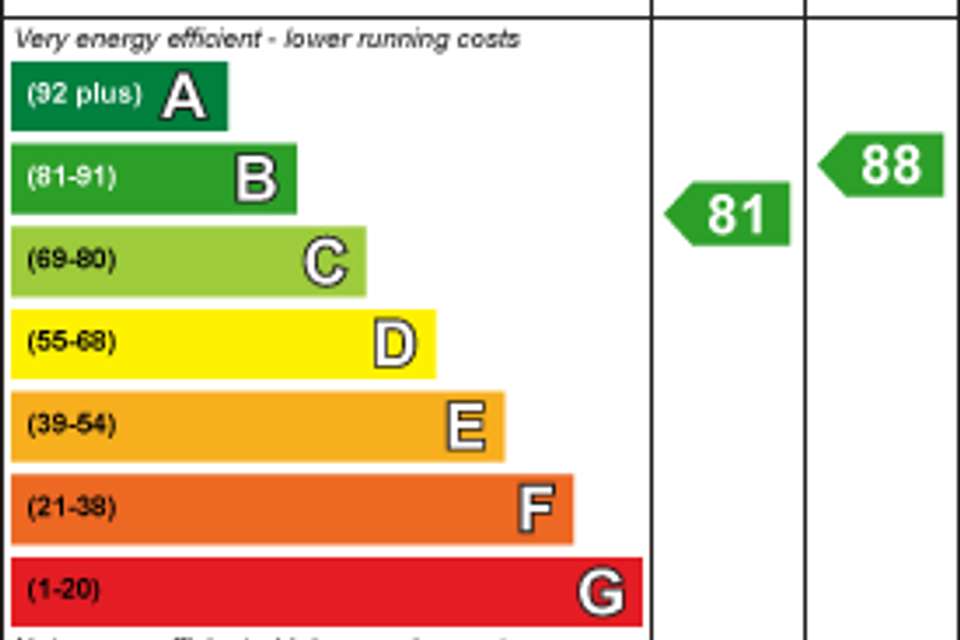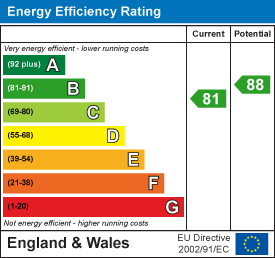5 bedroom detached house for sale
Ffordd Cae Canol, Trefnant LL16detached house
bedrooms
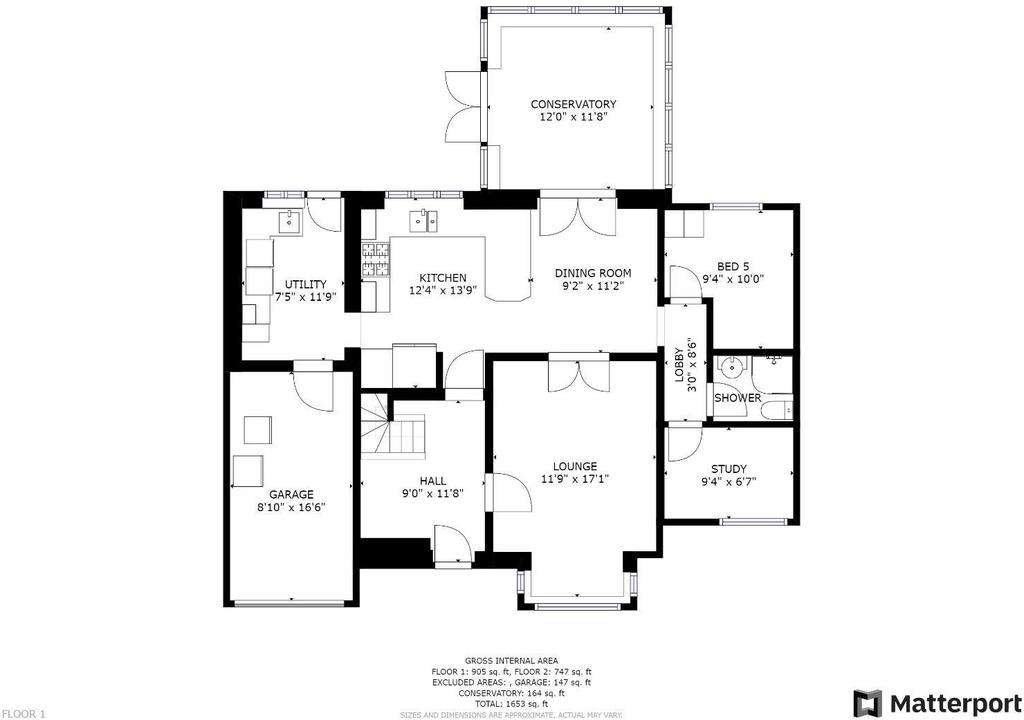
Property photos



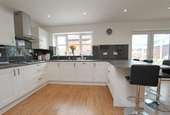
+21
Property description
Monopoly Buy Sell Rent are delighted to offer for sale this stunning 5 bedroom detached family home. The property is excellently presented and appointed throughout and briefly comprises of a reception hall with cloaks cupboard, a spacious lounge with bay window, a luxury fitted kitchen/dining room, a conservatory and a utilty room with internal access to the garage. Also located on the ground floor is bedroom five, a study and a shower room, which can provide an ideal self-contained annex if so required. On the first floor of the property, you will find four bedrooms all with fitted wardrobes and 2 bedrooms enjoying en-suite facilities and a luxury family bathroom. Outside there is a double width block paved driveway and an integral garage to the front. The rear garden is wall enclosed and private with large patio area and a gentle step down to a laid to lawn area. The property benefits from underfloor heating throughout and sprinkler systems have been installed. Early internal inspection of this fine family home is highly recommended.
Reception Hall - 3.56m x 2.74m (11'8" x 8'11") - The reception hall has a light and airy feel and has a karndean floor covering, a built in cloaks cupboard and doors which lead to the ground floor rooms.
Lounge - 5.21m inc bay x 3.58m (17'1" inc bay x 11'8") - uPVC double glazed bay window overlooking the front with a karndean floor covering and inset spotlights to the ceiling and twin glazed doors leading through to the kitchen/dining room.
Kitchen/Dining Room - 7.04m x 3.40m (23'1" x 11'1") - uPVC double glazed window overlooking the rear gardens and french doors give access to the conservatory. There is a range of matching wall and base units with drawers with a white matt finish and contrasting stone effect work surfaces, inset 1? bowl sink unit with macerator drainer and mixer tap, inset stainless steel five ring Lamona gas hob with glass splashback with a stainless steel and glass extractor hood above, integrated oven and microwave, recess for American style fridge freezer with water point, integrated dishwasher, karndean floor covering and inset spotlights to the ceiling.
Conservatory - 3.56 x 3.43 (11'8" x 11'3") - The conservatory is of a brick base construction with the rest being uPVC double glazed with opening windows and doors onto the rear gardens and karndean floor covering.
Bedroom 5 - 3.05m x 2.84m (10'0" x 9'3") - uPVC double glazed window overlooking the rear with a fitted storage cabinet with shelving and karndean floor covering.
Study - 2.90m x 2.01m (9'6" x 6'7") - uPVC double glazed window front aspect, extractor fan and karndean floor covering.
Shower Room - 1.77 x 1.47 (5'9" x 4'9") - Luxury white suite comprising of a corner shower cubicle, vanity unit incorporating wash hand basin and tiled splashback, low level wc with a concealed cistern, extractor fan, inset spotlight to the ceiling and karndean floor covering.
Utility Room - 3.32 x 2.34 (10'10" x 7'8") - uPVC double glazed window and door leading out onto the rear gardens, door leading to the garage. Range of matching wall and base units with contrasting work surfaces with an inset single drainer sink unit with mixer taps, space and plumbing for a washing machine and space for tumble dryer, extractor fan and karndean floor covering.
First Floor Landing - A light and airy space with carpeted floor covering, access to loft space, motion censored ceiling lights and doors to the bedrooms and bathroom.
Master Bedroom - 4.04m inc bay x 3.86m (13'3" inc bay x 12'7") - uPVC double glazed bay window overlooking the front, carpeted floor covering, full length fitted wardrobes to one wall comprising a combination of shelving and hanging rails and twin panelled doors opening to a concealed shower room.
Ensuite - 2.21 x 2.16 (7'3" x 7'1") - uPVC frosted double glazed window front aspect, corner shower cubicle, fitted vanity cabinet to one wall incorporating wash basin and wc, extractor fan, inset spotlights to the ceiling and karndean floor covering.
Bedroom 2 - 3.28m x 3.02m plus recess (10'9" x 9'10" plus rece - uPVC double glazed window overlooking the rear, full length fitted wardrobes comprising three double door units with hanging rails and shelving and a door to the ensuite.
Ensuite - 1.98 x 1.80 (6'5" x 5'10") - Walk in shower cubicle with screen and electric shower, fitted vanity cabinet to one wall incorporating wash basin and wc, back lit wall mirror, extractor fan and Karndean floor covering.
Bedroom 3 - 3.25 x 3.02 (10'7" x 9'10") - uPVC double glazed window overlooking the rear, full length fitted wardrobes comprising three double door units with hanging rails and shelving and carpeted floor covering.
Bedroom 4 - 3.28 x 2.79 (10'9" x 9'1") - Two uPVC double glazed windows overlooking the rear, full length fitted wardrobes comprising three double door units with hanging rails and shelving and carpeted floor covering.
Family Bathroom - 2.90 x 1.96 (9'6" x 6'5") - uPVC frosted double glazed window front aspect, Luxury matching suite in white comprising of panel enclosed bath, separate walk-in shower cubicle, vanity unit incorporating wash hand basin with mixer taps, low level wc, back lit wall mounted mirror, inset spotlights to the ceiling, extractor fan and Karndean floor covering.
Outside - To the front of the property, there is a double width block paved driveway providing ample space for parking a several cars. There is also an integral garage with electric roller shutter door. Ideal gas fired combination boiler is also housed in the garage which provides domestic hot water with a large pressurised cylinder and under floor heating to both the ground and first floor accommodation.
To the rear is an wall enclosed quite private garden with wide flagged patio and shaped lawn area.
Reception Hall - 3.56m x 2.74m (11'8" x 8'11") - The reception hall has a light and airy feel and has a karndean floor covering, a built in cloaks cupboard and doors which lead to the ground floor rooms.
Lounge - 5.21m inc bay x 3.58m (17'1" inc bay x 11'8") - uPVC double glazed bay window overlooking the front with a karndean floor covering and inset spotlights to the ceiling and twin glazed doors leading through to the kitchen/dining room.
Kitchen/Dining Room - 7.04m x 3.40m (23'1" x 11'1") - uPVC double glazed window overlooking the rear gardens and french doors give access to the conservatory. There is a range of matching wall and base units with drawers with a white matt finish and contrasting stone effect work surfaces, inset 1? bowl sink unit with macerator drainer and mixer tap, inset stainless steel five ring Lamona gas hob with glass splashback with a stainless steel and glass extractor hood above, integrated oven and microwave, recess for American style fridge freezer with water point, integrated dishwasher, karndean floor covering and inset spotlights to the ceiling.
Conservatory - 3.56 x 3.43 (11'8" x 11'3") - The conservatory is of a brick base construction with the rest being uPVC double glazed with opening windows and doors onto the rear gardens and karndean floor covering.
Bedroom 5 - 3.05m x 2.84m (10'0" x 9'3") - uPVC double glazed window overlooking the rear with a fitted storage cabinet with shelving and karndean floor covering.
Study - 2.90m x 2.01m (9'6" x 6'7") - uPVC double glazed window front aspect, extractor fan and karndean floor covering.
Shower Room - 1.77 x 1.47 (5'9" x 4'9") - Luxury white suite comprising of a corner shower cubicle, vanity unit incorporating wash hand basin and tiled splashback, low level wc with a concealed cistern, extractor fan, inset spotlight to the ceiling and karndean floor covering.
Utility Room - 3.32 x 2.34 (10'10" x 7'8") - uPVC double glazed window and door leading out onto the rear gardens, door leading to the garage. Range of matching wall and base units with contrasting work surfaces with an inset single drainer sink unit with mixer taps, space and plumbing for a washing machine and space for tumble dryer, extractor fan and karndean floor covering.
First Floor Landing - A light and airy space with carpeted floor covering, access to loft space, motion censored ceiling lights and doors to the bedrooms and bathroom.
Master Bedroom - 4.04m inc bay x 3.86m (13'3" inc bay x 12'7") - uPVC double glazed bay window overlooking the front, carpeted floor covering, full length fitted wardrobes to one wall comprising a combination of shelving and hanging rails and twin panelled doors opening to a concealed shower room.
Ensuite - 2.21 x 2.16 (7'3" x 7'1") - uPVC frosted double glazed window front aspect, corner shower cubicle, fitted vanity cabinet to one wall incorporating wash basin and wc, extractor fan, inset spotlights to the ceiling and karndean floor covering.
Bedroom 2 - 3.28m x 3.02m plus recess (10'9" x 9'10" plus rece - uPVC double glazed window overlooking the rear, full length fitted wardrobes comprising three double door units with hanging rails and shelving and a door to the ensuite.
Ensuite - 1.98 x 1.80 (6'5" x 5'10") - Walk in shower cubicle with screen and electric shower, fitted vanity cabinet to one wall incorporating wash basin and wc, back lit wall mirror, extractor fan and Karndean floor covering.
Bedroom 3 - 3.25 x 3.02 (10'7" x 9'10") - uPVC double glazed window overlooking the rear, full length fitted wardrobes comprising three double door units with hanging rails and shelving and carpeted floor covering.
Bedroom 4 - 3.28 x 2.79 (10'9" x 9'1") - Two uPVC double glazed windows overlooking the rear, full length fitted wardrobes comprising three double door units with hanging rails and shelving and carpeted floor covering.
Family Bathroom - 2.90 x 1.96 (9'6" x 6'5") - uPVC frosted double glazed window front aspect, Luxury matching suite in white comprising of panel enclosed bath, separate walk-in shower cubicle, vanity unit incorporating wash hand basin with mixer taps, low level wc, back lit wall mounted mirror, inset spotlights to the ceiling, extractor fan and Karndean floor covering.
Outside - To the front of the property, there is a double width block paved driveway providing ample space for parking a several cars. There is also an integral garage with electric roller shutter door. Ideal gas fired combination boiler is also housed in the garage which provides domestic hot water with a large pressurised cylinder and under floor heating to both the ground and first floor accommodation.
To the rear is an wall enclosed quite private garden with wide flagged patio and shaped lawn area.
Interested in this property?
Council tax
First listed
Over a month agoEnergy Performance Certificate
Ffordd Cae Canol, Trefnant LL16
Marketed by
Monopoly Buy Sell Rent - Denbigh 15-19 High Street Denbigh, Wales LL16 3HYPlacebuzz mortgage repayment calculator
Monthly repayment
The Est. Mortgage is for a 25 years repayment mortgage based on a 10% deposit and a 5.5% annual interest. It is only intended as a guide. Make sure you obtain accurate figures from your lender before committing to any mortgage. Your home may be repossessed if you do not keep up repayments on a mortgage.
Ffordd Cae Canol, Trefnant LL16 - Streetview
DISCLAIMER: Property descriptions and related information displayed on this page are marketing materials provided by Monopoly Buy Sell Rent - Denbigh. Placebuzz does not warrant or accept any responsibility for the accuracy or completeness of the property descriptions or related information provided here and they do not constitute property particulars. Please contact Monopoly Buy Sell Rent - Denbigh for full details and further information.



