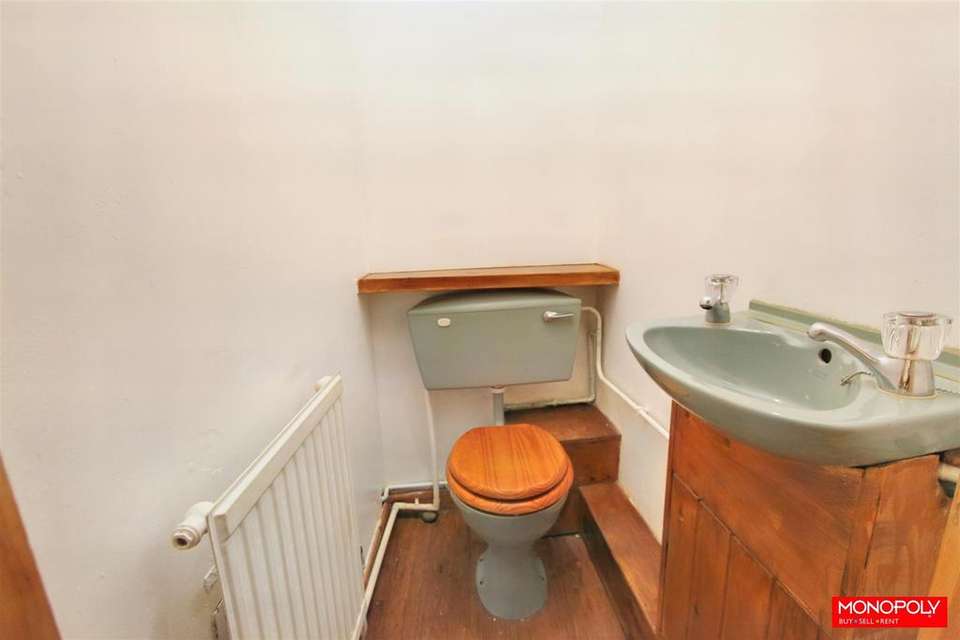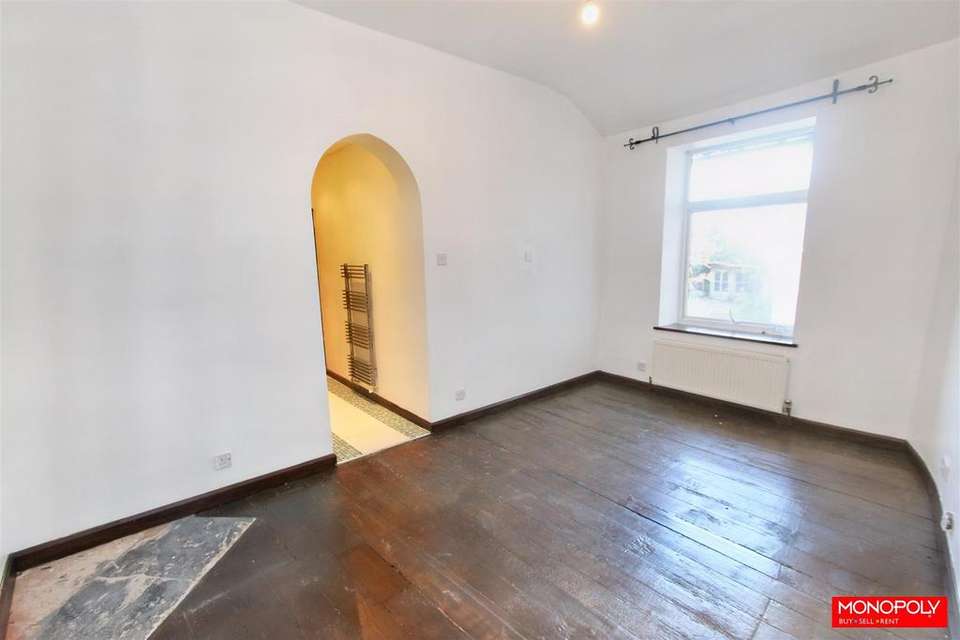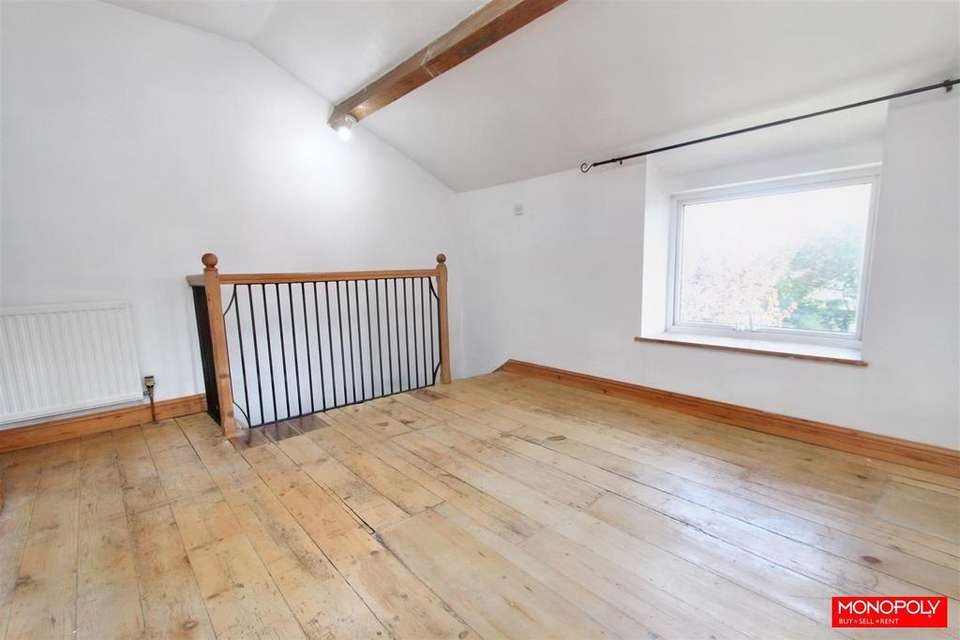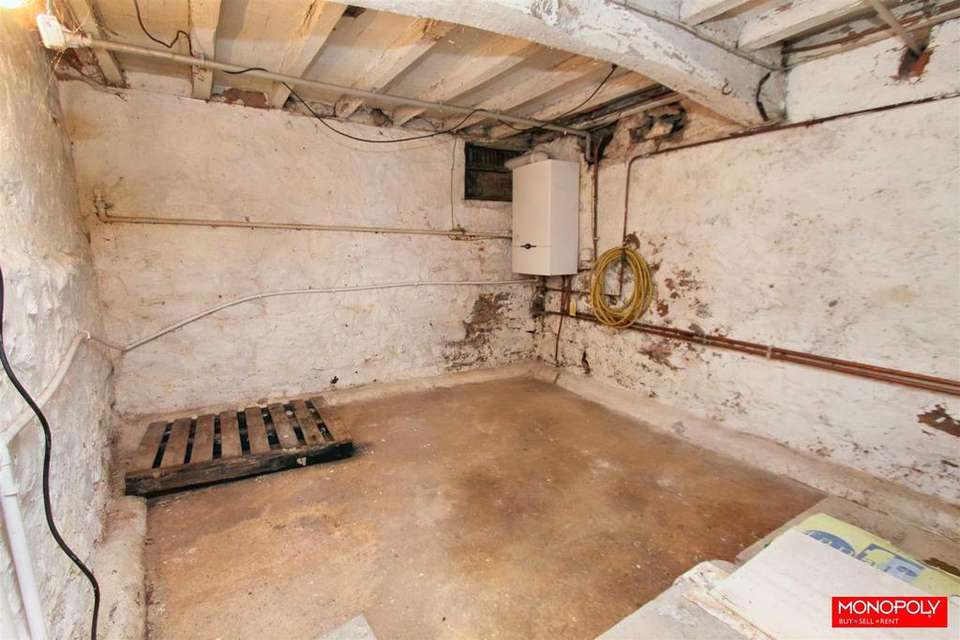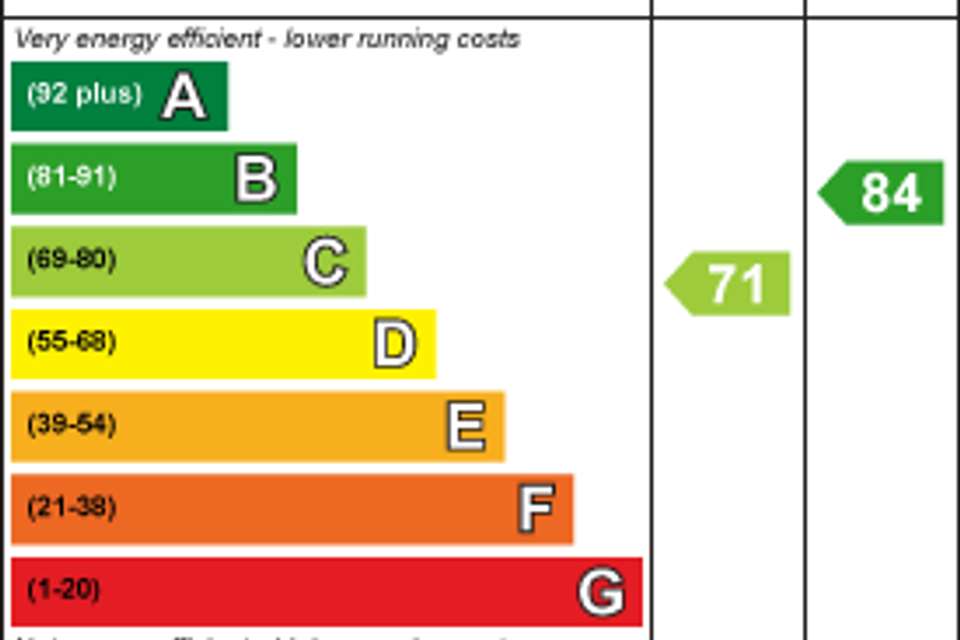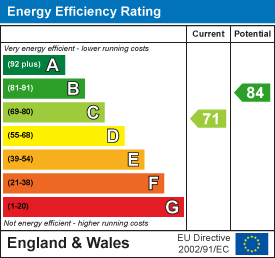3 bedroom house for sale
Llanfair Road, Ruthin LL15house
bedrooms
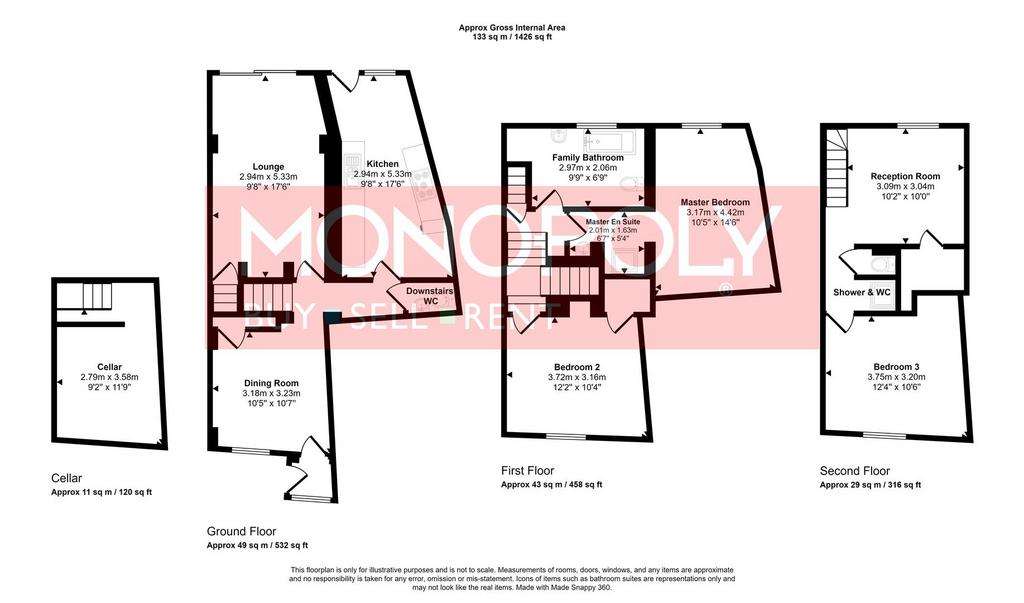
Property photos

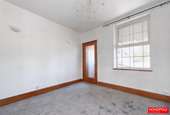

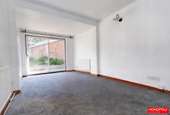
+17
Property description
Monopoly Buy Sell Rent are pleased to offer for sale this deceptively spacious three storey, three double bedroom mid terraced townhouse located on the sought after Llanfair Road, within walking distance of all local amenities set in the historic market town of Ruthin. Ruthin, Denbighshire has been named as the Best Place to Live in Wales in the annual Sunday Times Best Places to Live Guide 2023.
In brief, the property comprises an entrance porch, dining room, lounge, kitchen, downstairs WC, three double-sized bedrooms a large family bathroom, master en suite, 2nd floor WC & shower, with a further reception room and a cellar! A generous walled garden to the rear that is private and enclosed, VIEWING IS ESSENTIAL TO APPRECIATE THIS CHARMING AND SPACIOUS PROPERTY.
OFFERED FOR SALE WITH NO ONWARD CHAIN
Entrance Porch - 1.24 x 1.18 (4'0" x 3'10") - A timber front door opens into this useful entrance porch with space to hang your coats, lighting, a double-glazed picture window overlooks the front of the property, tiled flooring and a timber door that leads you into the dining room.
Dining Room - 3.48 x 3.20 (11'5" x 10'5") - An open-plan dining room with a newly laid carpet having a large colonial-style double-glazed window overlooking the front of the property bringing in plenty of natural light. Built-in cupboard and shelves in the recess and an arch leads you to the inner hallway.
Lounge - 5.60 x 3.11 (max) (18'4" x 10'2" (max)) - A generous living room with newly laid carpets and a large sliding patio door that overlooks the rear garden. There is a recess that has storage shelves, two wall lights, two radiators, and a timber door that leads you down to the cellar.
Kitchen - A long kitchen fitted with a range of wall, drawer, and base units with wood effect laminate worktops, sink with mixer tap, eye-level electric oven and grill, electric hob with extractor fan over and tiled splash backs. Voids for white goods, tiled flooring, cat flap and space for a dining table. UPVC double glazed window and door overlooks and opens out to the rear garden.
Downstairs Wc - 1.36 x 0.88 (4'5" x 2'10") - Wood effect vinyl flooring, WC and wall mounted sink with timber built storage cupboard underneath.
Landing - Carpeted stairs with a timber rail leads you up to the first-floor landing with a radiator and original timber doors leading to most rooms.
Master Bedroom - 4.46 x 3.08 (14'7" x 10'1") - A good-sized master bedroom with the original timber floor and stone hearth, radiator, an open arch leads you to the master en suite and a large double-glazed window overlooks the rear garden.
Master En Suite - 2.33 x 1.66 (7'7" x 5'5") - Fitted with a shower cubical having a sliding door and a thermostatic shower with a bowl wash basin sat on a timber storage cupboard, towel radiator and tiled flooring, an open archway leads you into the master bedroom.
Bedroom 2 - 3.76 x 3.58 (max) (12'4" x 11'8" (max)) - Newly carpeted double bedroom with a double glazed window overlooking the front of the property with a large radiator, built-in cupboard housing the water tank and a recess in the wall.
Family Bathroom - 3.71 x 2.17 (max) (12'2" x 7'1" (max)) - A spacious bathroom fitted with a three-piece suit comprising a low flush WC, pedestal wash basin and a full-size jacuzzi bath with a bath shower mixer tap, towel rail, tiled splashbacks and wooden flooring. Fabulous view through the double-glazed window overlooking the rear of the property.
2nd Floor Reception Room - 3.73 x 3.13 (max) (12'2" x 10'3" (max)) - A timber door and carpeted stairs lead you up to this second-floor reception room with stripped floorboards, exposed beam, built-in storage cupboard, radiator, and a double-glazed window with a deep sill a perfect place to sit and enjoy the views of the Clwydian hills.
Bedroom 3 - 3.73 x 3.53 (max) (12'2" x 11'6" (max)) - A generous 3rd bedroom with stripped wooden floorboards, exposed beam a double-glazed window with sill overlooks the front of the property enjoying views over Ruthin rooftops and steeple towards open countryside.
Wc & Shower - 1.06 x 0.76 (3'5" x 2'5") - With stripped floorboards, lighting and an extractor fan, next door is a shower cubical housing an electric shower, walled mirror, and tray.
Cellar - 4.60 x 2.94 (max) (15'1" x 9'7" (max)) - Accessed by the timber door in the lounge and a locked timber door from the side passage. Stone steps lead down to the cellar with lights, concrete flooring, and stone walls, which houses the gas boiler.
Rear Garden - A generous walled garden which is private and enclosed with a slab patio area, a lawn area with colourful borders and a further patio area housing a timber summer house. A wooden gate leads you to a shared access alleyway down the side of the property.
In brief, the property comprises an entrance porch, dining room, lounge, kitchen, downstairs WC, three double-sized bedrooms a large family bathroom, master en suite, 2nd floor WC & shower, with a further reception room and a cellar! A generous walled garden to the rear that is private and enclosed, VIEWING IS ESSENTIAL TO APPRECIATE THIS CHARMING AND SPACIOUS PROPERTY.
OFFERED FOR SALE WITH NO ONWARD CHAIN
Entrance Porch - 1.24 x 1.18 (4'0" x 3'10") - A timber front door opens into this useful entrance porch with space to hang your coats, lighting, a double-glazed picture window overlooks the front of the property, tiled flooring and a timber door that leads you into the dining room.
Dining Room - 3.48 x 3.20 (11'5" x 10'5") - An open-plan dining room with a newly laid carpet having a large colonial-style double-glazed window overlooking the front of the property bringing in plenty of natural light. Built-in cupboard and shelves in the recess and an arch leads you to the inner hallway.
Lounge - 5.60 x 3.11 (max) (18'4" x 10'2" (max)) - A generous living room with newly laid carpets and a large sliding patio door that overlooks the rear garden. There is a recess that has storage shelves, two wall lights, two radiators, and a timber door that leads you down to the cellar.
Kitchen - A long kitchen fitted with a range of wall, drawer, and base units with wood effect laminate worktops, sink with mixer tap, eye-level electric oven and grill, electric hob with extractor fan over and tiled splash backs. Voids for white goods, tiled flooring, cat flap and space for a dining table. UPVC double glazed window and door overlooks and opens out to the rear garden.
Downstairs Wc - 1.36 x 0.88 (4'5" x 2'10") - Wood effect vinyl flooring, WC and wall mounted sink with timber built storage cupboard underneath.
Landing - Carpeted stairs with a timber rail leads you up to the first-floor landing with a radiator and original timber doors leading to most rooms.
Master Bedroom - 4.46 x 3.08 (14'7" x 10'1") - A good-sized master bedroom with the original timber floor and stone hearth, radiator, an open arch leads you to the master en suite and a large double-glazed window overlooks the rear garden.
Master En Suite - 2.33 x 1.66 (7'7" x 5'5") - Fitted with a shower cubical having a sliding door and a thermostatic shower with a bowl wash basin sat on a timber storage cupboard, towel radiator and tiled flooring, an open archway leads you into the master bedroom.
Bedroom 2 - 3.76 x 3.58 (max) (12'4" x 11'8" (max)) - Newly carpeted double bedroom with a double glazed window overlooking the front of the property with a large radiator, built-in cupboard housing the water tank and a recess in the wall.
Family Bathroom - 3.71 x 2.17 (max) (12'2" x 7'1" (max)) - A spacious bathroom fitted with a three-piece suit comprising a low flush WC, pedestal wash basin and a full-size jacuzzi bath with a bath shower mixer tap, towel rail, tiled splashbacks and wooden flooring. Fabulous view through the double-glazed window overlooking the rear of the property.
2nd Floor Reception Room - 3.73 x 3.13 (max) (12'2" x 10'3" (max)) - A timber door and carpeted stairs lead you up to this second-floor reception room with stripped floorboards, exposed beam, built-in storage cupboard, radiator, and a double-glazed window with a deep sill a perfect place to sit and enjoy the views of the Clwydian hills.
Bedroom 3 - 3.73 x 3.53 (max) (12'2" x 11'6" (max)) - A generous 3rd bedroom with stripped wooden floorboards, exposed beam a double-glazed window with sill overlooks the front of the property enjoying views over Ruthin rooftops and steeple towards open countryside.
Wc & Shower - 1.06 x 0.76 (3'5" x 2'5") - With stripped floorboards, lighting and an extractor fan, next door is a shower cubical housing an electric shower, walled mirror, and tray.
Cellar - 4.60 x 2.94 (max) (15'1" x 9'7" (max)) - Accessed by the timber door in the lounge and a locked timber door from the side passage. Stone steps lead down to the cellar with lights, concrete flooring, and stone walls, which houses the gas boiler.
Rear Garden - A generous walled garden which is private and enclosed with a slab patio area, a lawn area with colourful borders and a further patio area housing a timber summer house. A wooden gate leads you to a shared access alleyway down the side of the property.
Interested in this property?
Council tax
First listed
Over a month agoEnergy Performance Certificate
Llanfair Road, Ruthin LL15
Marketed by
Monopoly Buy Sell Rent - Denbigh 15-19 High Street Denbigh, Wales LL16 3HYPlacebuzz mortgage repayment calculator
Monthly repayment
The Est. Mortgage is for a 25 years repayment mortgage based on a 10% deposit and a 5.5% annual interest. It is only intended as a guide. Make sure you obtain accurate figures from your lender before committing to any mortgage. Your home may be repossessed if you do not keep up repayments on a mortgage.
Llanfair Road, Ruthin LL15 - Streetview
DISCLAIMER: Property descriptions and related information displayed on this page are marketing materials provided by Monopoly Buy Sell Rent - Denbigh. Placebuzz does not warrant or accept any responsibility for the accuracy or completeness of the property descriptions or related information provided here and they do not constitute property particulars. Please contact Monopoly Buy Sell Rent - Denbigh for full details and further information.








