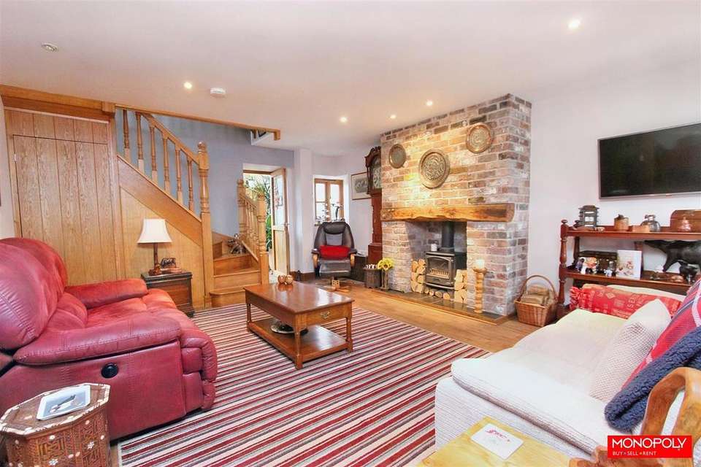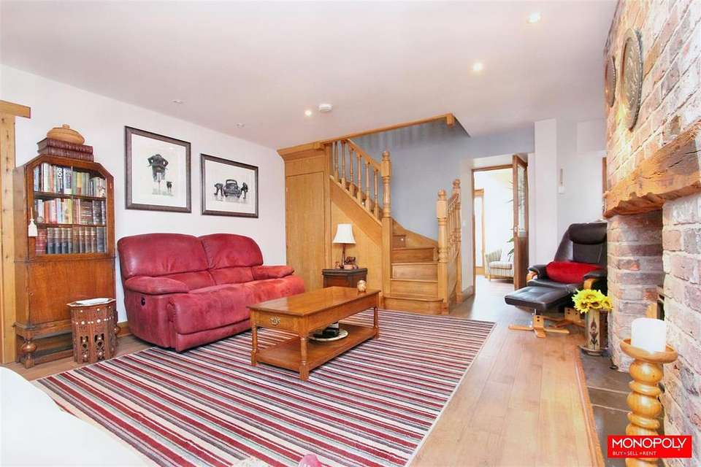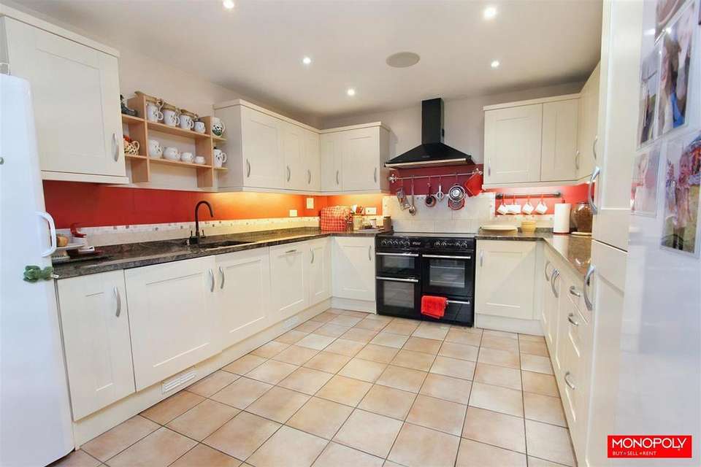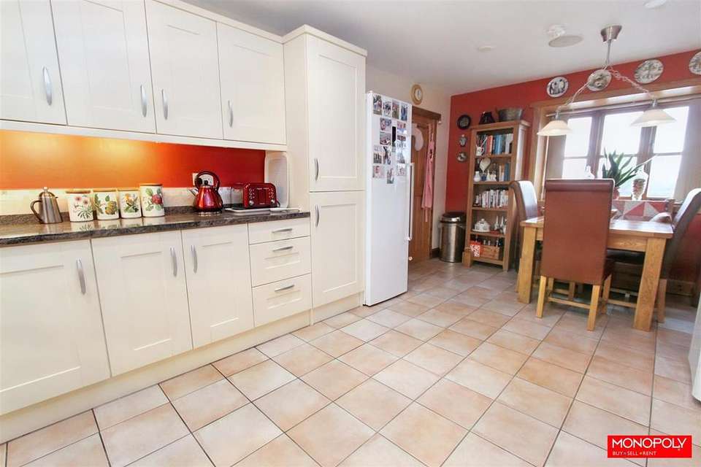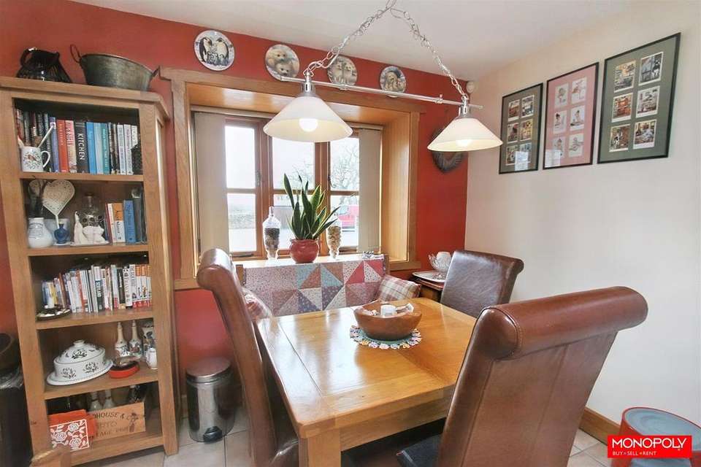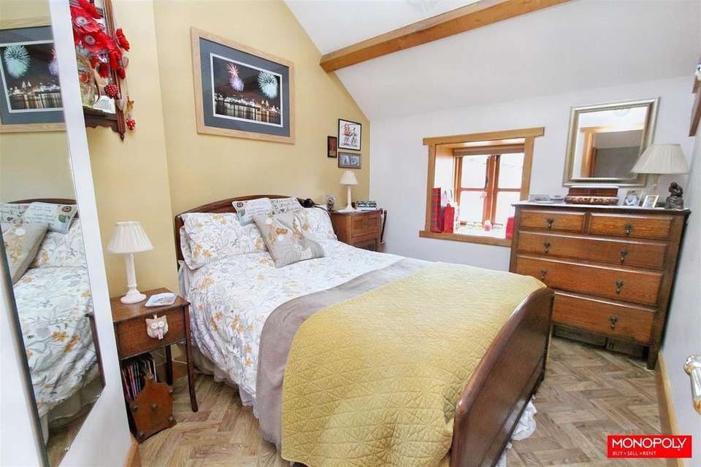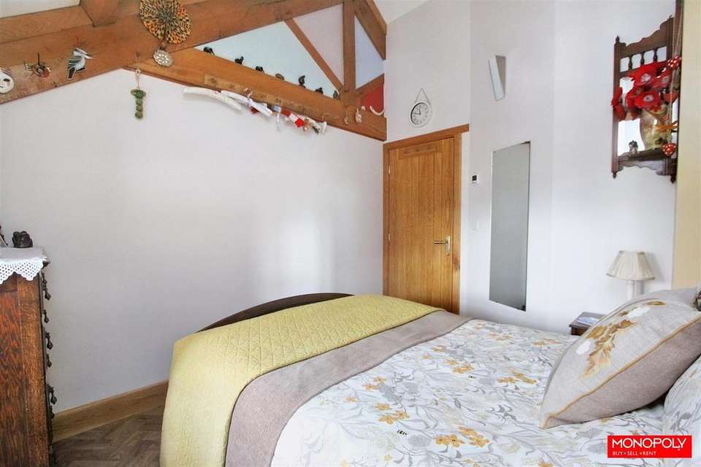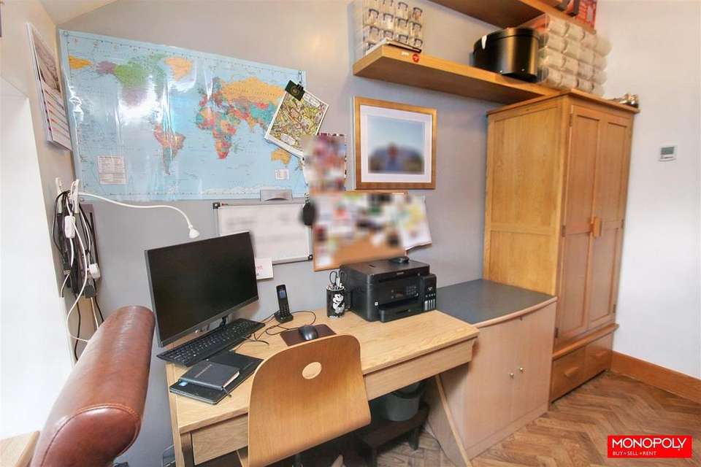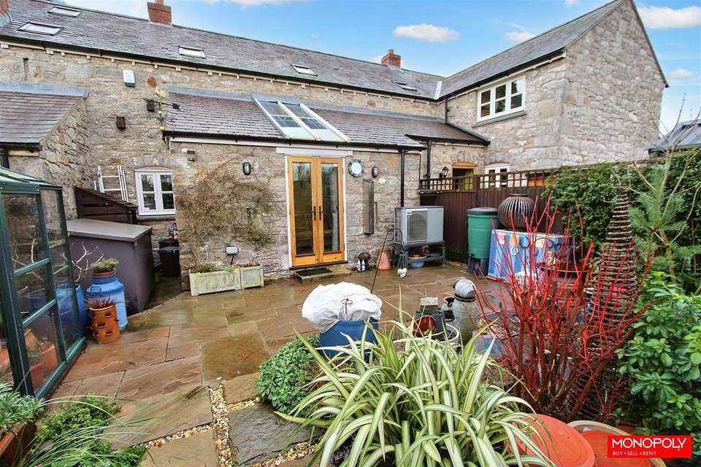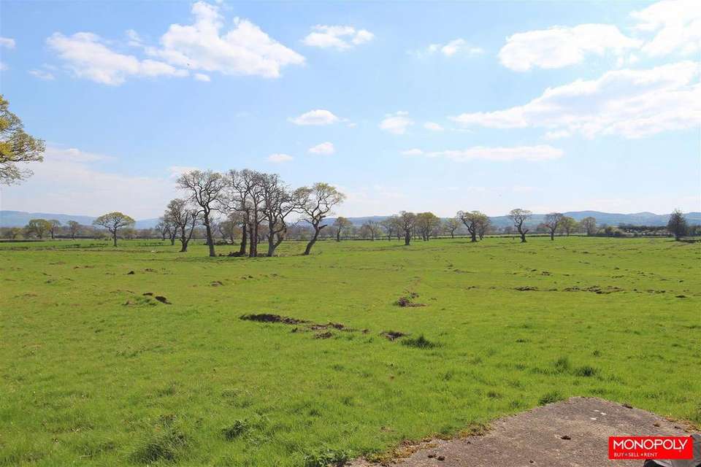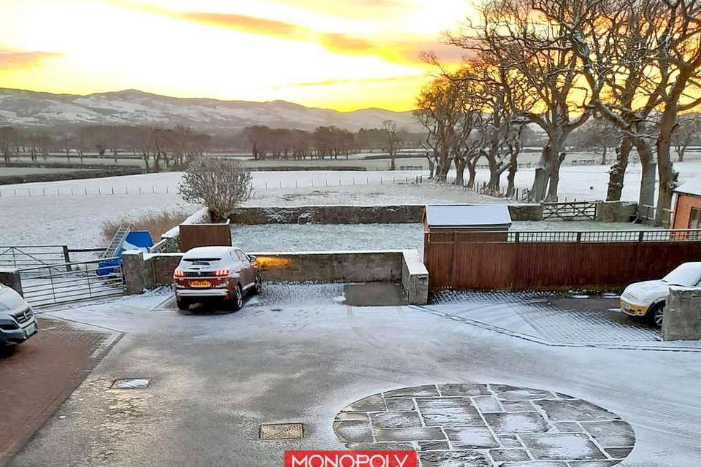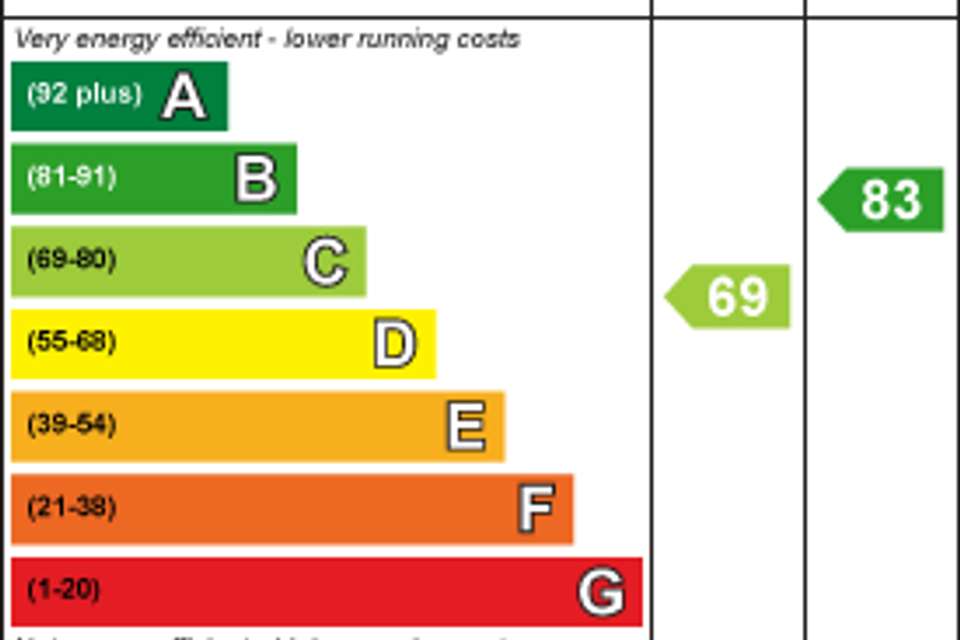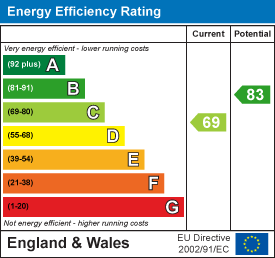3 bedroom house for sale
Mold Road, Denbigh LL16house
bedrooms
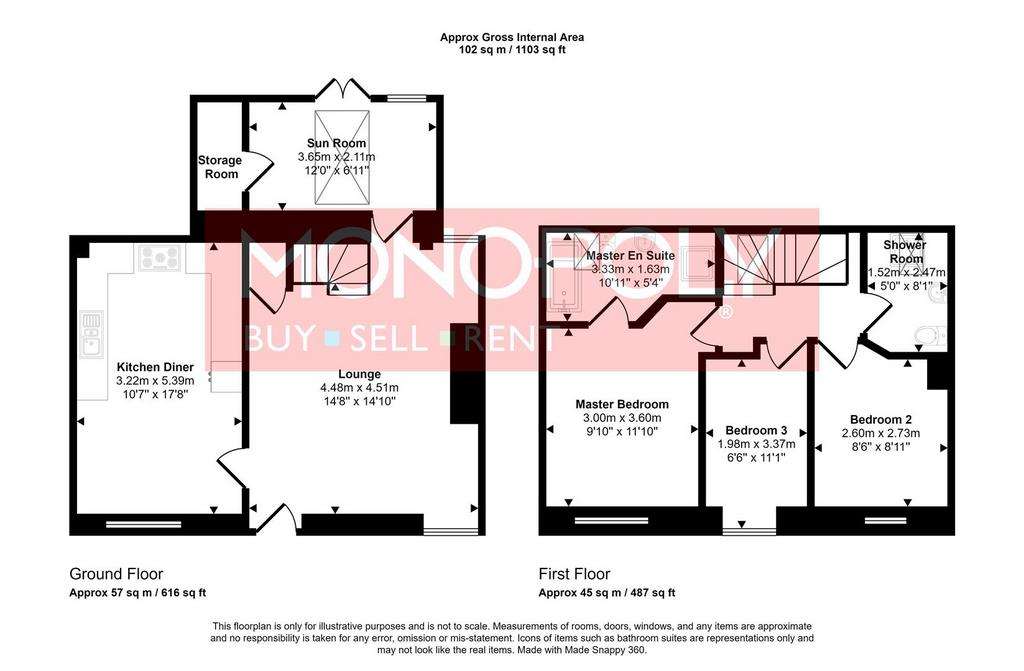
Property photos

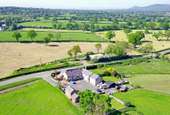

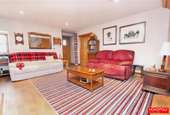
+21
Property description
Monopoly Buy Sell Rent are pleased to offer for sale this well presented three-bedroom barn conversions of high specification, situated in a gated sought after development on the outskirts of Denbigh with its historic Castle having good road links and magnificent countryside views over the Vale of Clwyd across to the Clwydian Range.
The property was developed by Alun Davies the highly respected local building contractor, and in brief the property comprises a large lounge with a central feature fireplace, spacious kitchen diner, sunroom with skylights, two double bedrooms and a single bedroom with an en suite and a shower room. Externally the property has an easily maintained and private rear garden, a blocked paved driveway providing parking for two vehicles and a further parking space outside the property. The property also benefits from air source heating with underfloor heating and an interior speaker system. A MUST VIEW PROPERTY!
Lounge - 5.50m x 4.60m (18'0" x 15'1") - An oak front door leads you into this country cottage lounge with an imposing central feature fireplace housing a log-burning stove with an exposed brick chimney breast, oak mantle, and a tiled slate hearth. Overlooking the front and back of the property are two double-glazed windows with oak frames having deep sills, ceramic tiled oak effect flooring with matching skirting boards and architraves, underfloor heating, an oak door leads you into the sunroom and a turned staircase leads up to the first floor.
Kitchen Diner - 5.50 x 3.35 (18'0" x 10'11") - A superb kitchen diner fitted with a range of well-appointed country-style units having granite worktops, and a composite sink with mixer tap and tiled splashback. A Range style electric cooker takes centre stage with an integrated dishwasher and washing machine, and void for a large fridge freezer. A ceramic tiled floor with underfloor heating and space for a dining table the perfect place to sit and enjoy the picturesque view of Moel Famau through the double-glazed oak windows with its deep sill.
Sun Room - 3.88 x 2.25 (12'8" x 7'4") - A delightful sunny room with French doors opening out into the rear garden with skylights, tiled flooring having underfloor heating, and exposed beams with a door leading into the storage room housing the air source cylinder.
Landing - A beautifully crafted oak-spindled staircase with inset lights leads you up to this carpeted landing with exposed beams and rafters with oak doors leading to all rooms.
Master Bedroom - 3.73 x 3.10 (12'2" x 10'2") - A carpeted double bedroom with underfloor heating, a vaulted ceiling with exposed beams and a double-glazed window with deep sill overlooking the front of the property enjoying views of the Clwydian hills with Moel Famau taking centre stage! An oak door leads you into the master en suite.
Master En Suite - 3.37 x 1.70 (max) (11'0" x 5'6" (max)) - Fitted with a quality four-piece suite comprising a shower cubical, vanity cupboard with wash basin over, low flush WC and panelled bath. Tiled effect vinyl flooring and part tiled walls with a Velux window bringing in natural light.
Bedroom 2 - 3.30 x 2.70 (max) (10'9" x 8'10" (max)) - A double bedroom with a high ceiling and exposed beams, parquet effect flooring with underfloor heating, a double-glazed oak window overlooking the front of the property offering superb views across the Vale towards Moel Famau.
Bedroom 3 - 3.12 x 2.05 (10'2" x 6'8") - A single bedroom that is currently being used as a study with parquet effect flooring and underfloor heating, a high ceiling with exposed beams, and a double-glazed window with a deep sill overlooking the front of the property with stunning views of the Clwydian hills.
Shower Room - 2.52 x 1.60 (max) (8'3" x 5'2" (max)) - Modern fitted three-piece bathroom suite comprising a pedestal sink, low flush WC, and a shower enclosure with his and hers thermostatic showers. Part tiled walls and tiled effect flooring and the Velux window brings in natural light.
Rear Garden - The rear garden is private and well enclosed with a raised decked area and a paved patio area having gravelled borders with colourful trees and shrubbery for ease of maintenance with space for a shed and greenhouse, all bounded by a panelled fencing.
Front Of The Property - The property is situated within a small courtyard accessed via an electric/remote control double gate. There is allocated parking for two cars by the old oak tree having a blocked paved driveway and a further parking space in front of the property next to the well.
The property was developed by Alun Davies the highly respected local building contractor, and in brief the property comprises a large lounge with a central feature fireplace, spacious kitchen diner, sunroom with skylights, two double bedrooms and a single bedroom with an en suite and a shower room. Externally the property has an easily maintained and private rear garden, a blocked paved driveway providing parking for two vehicles and a further parking space outside the property. The property also benefits from air source heating with underfloor heating and an interior speaker system. A MUST VIEW PROPERTY!
Lounge - 5.50m x 4.60m (18'0" x 15'1") - An oak front door leads you into this country cottage lounge with an imposing central feature fireplace housing a log-burning stove with an exposed brick chimney breast, oak mantle, and a tiled slate hearth. Overlooking the front and back of the property are two double-glazed windows with oak frames having deep sills, ceramic tiled oak effect flooring with matching skirting boards and architraves, underfloor heating, an oak door leads you into the sunroom and a turned staircase leads up to the first floor.
Kitchen Diner - 5.50 x 3.35 (18'0" x 10'11") - A superb kitchen diner fitted with a range of well-appointed country-style units having granite worktops, and a composite sink with mixer tap and tiled splashback. A Range style electric cooker takes centre stage with an integrated dishwasher and washing machine, and void for a large fridge freezer. A ceramic tiled floor with underfloor heating and space for a dining table the perfect place to sit and enjoy the picturesque view of Moel Famau through the double-glazed oak windows with its deep sill.
Sun Room - 3.88 x 2.25 (12'8" x 7'4") - A delightful sunny room with French doors opening out into the rear garden with skylights, tiled flooring having underfloor heating, and exposed beams with a door leading into the storage room housing the air source cylinder.
Landing - A beautifully crafted oak-spindled staircase with inset lights leads you up to this carpeted landing with exposed beams and rafters with oak doors leading to all rooms.
Master Bedroom - 3.73 x 3.10 (12'2" x 10'2") - A carpeted double bedroom with underfloor heating, a vaulted ceiling with exposed beams and a double-glazed window with deep sill overlooking the front of the property enjoying views of the Clwydian hills with Moel Famau taking centre stage! An oak door leads you into the master en suite.
Master En Suite - 3.37 x 1.70 (max) (11'0" x 5'6" (max)) - Fitted with a quality four-piece suite comprising a shower cubical, vanity cupboard with wash basin over, low flush WC and panelled bath. Tiled effect vinyl flooring and part tiled walls with a Velux window bringing in natural light.
Bedroom 2 - 3.30 x 2.70 (max) (10'9" x 8'10" (max)) - A double bedroom with a high ceiling and exposed beams, parquet effect flooring with underfloor heating, a double-glazed oak window overlooking the front of the property offering superb views across the Vale towards Moel Famau.
Bedroom 3 - 3.12 x 2.05 (10'2" x 6'8") - A single bedroom that is currently being used as a study with parquet effect flooring and underfloor heating, a high ceiling with exposed beams, and a double-glazed window with a deep sill overlooking the front of the property with stunning views of the Clwydian hills.
Shower Room - 2.52 x 1.60 (max) (8'3" x 5'2" (max)) - Modern fitted three-piece bathroom suite comprising a pedestal sink, low flush WC, and a shower enclosure with his and hers thermostatic showers. Part tiled walls and tiled effect flooring and the Velux window brings in natural light.
Rear Garden - The rear garden is private and well enclosed with a raised decked area and a paved patio area having gravelled borders with colourful trees and shrubbery for ease of maintenance with space for a shed and greenhouse, all bounded by a panelled fencing.
Front Of The Property - The property is situated within a small courtyard accessed via an electric/remote control double gate. There is allocated parking for two cars by the old oak tree having a blocked paved driveway and a further parking space in front of the property next to the well.
Council tax
First listed
Over a month agoEnergy Performance Certificate
Mold Road, Denbigh LL16
Placebuzz mortgage repayment calculator
Monthly repayment
The Est. Mortgage is for a 25 years repayment mortgage based on a 10% deposit and a 5.5% annual interest. It is only intended as a guide. Make sure you obtain accurate figures from your lender before committing to any mortgage. Your home may be repossessed if you do not keep up repayments on a mortgage.
Mold Road, Denbigh LL16 - Streetview
DISCLAIMER: Property descriptions and related information displayed on this page are marketing materials provided by Monopoly Buy Sell Rent - Denbigh. Placebuzz does not warrant or accept any responsibility for the accuracy or completeness of the property descriptions or related information provided here and they do not constitute property particulars. Please contact Monopoly Buy Sell Rent - Denbigh for full details and further information.



