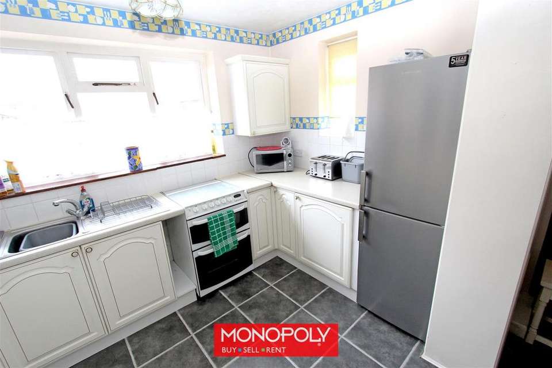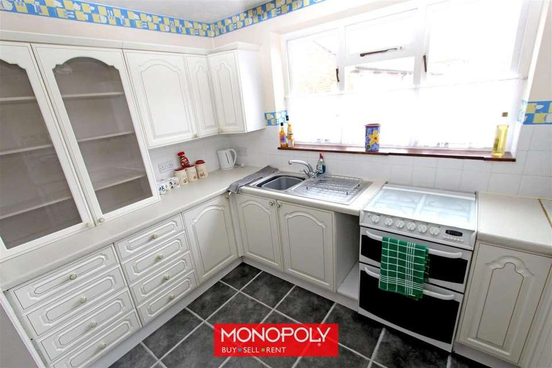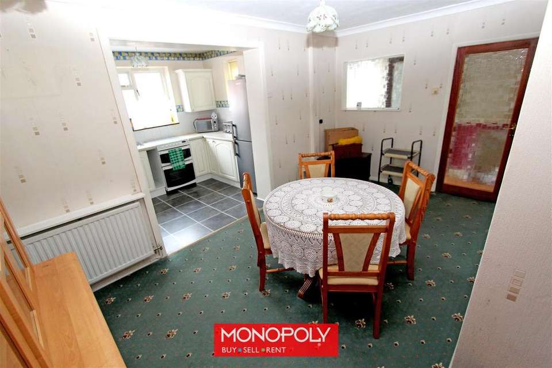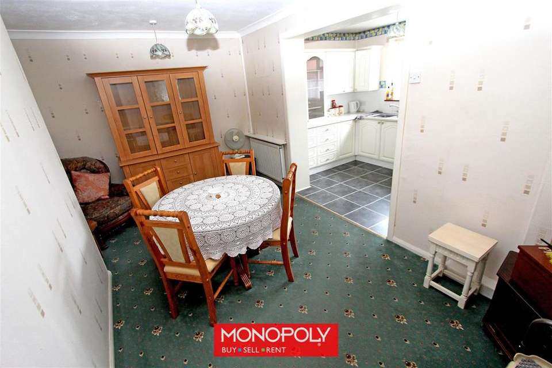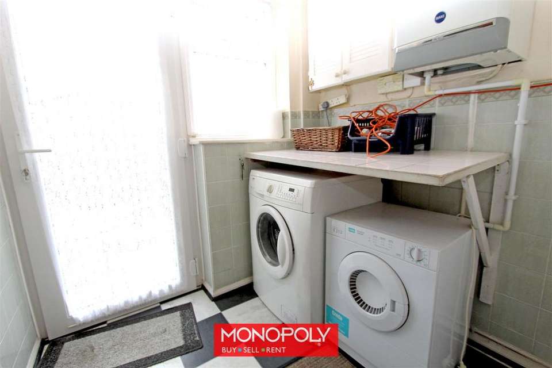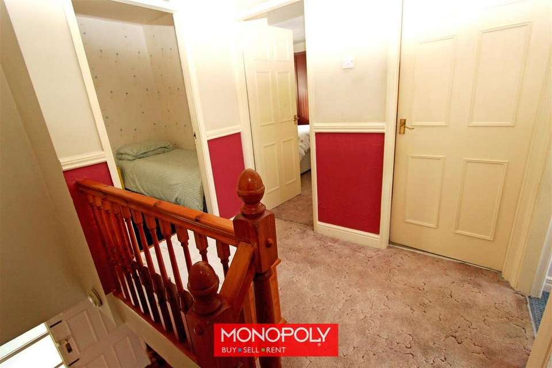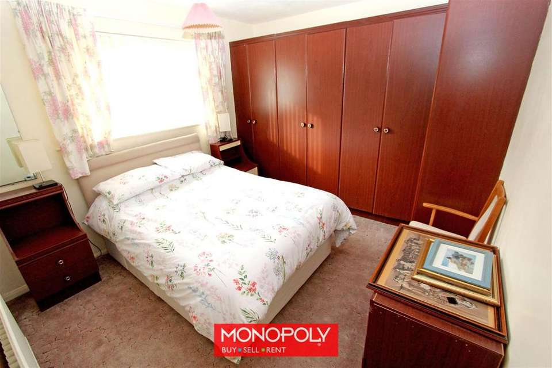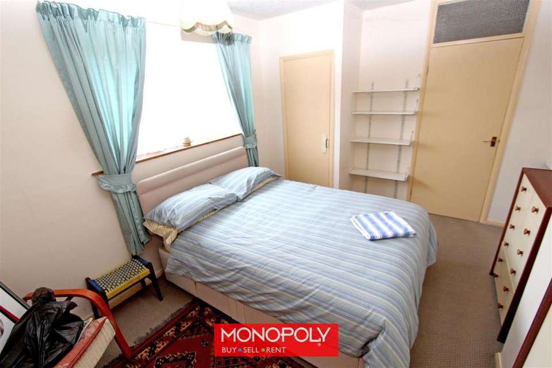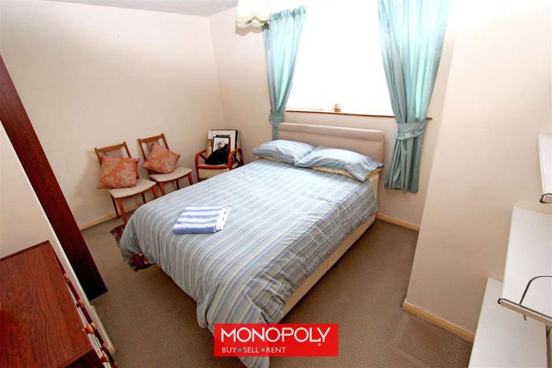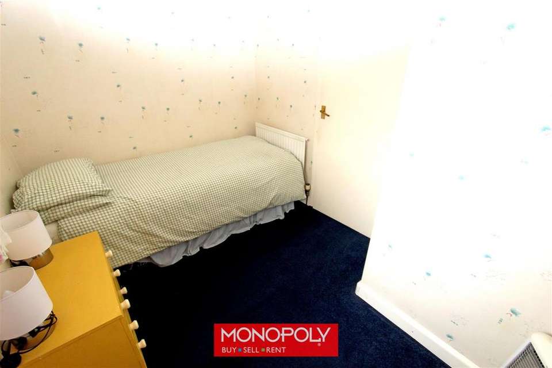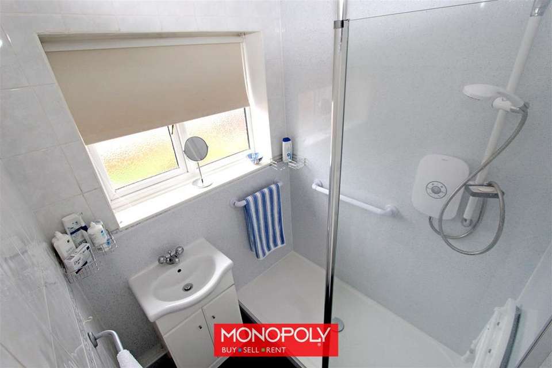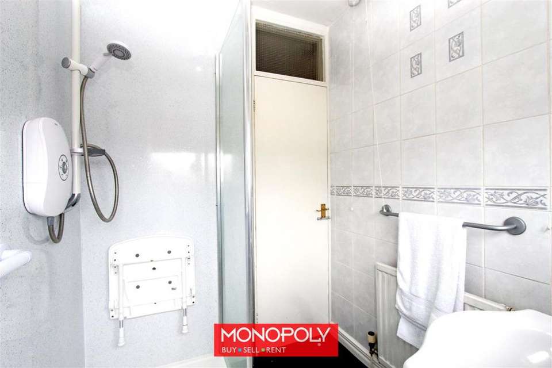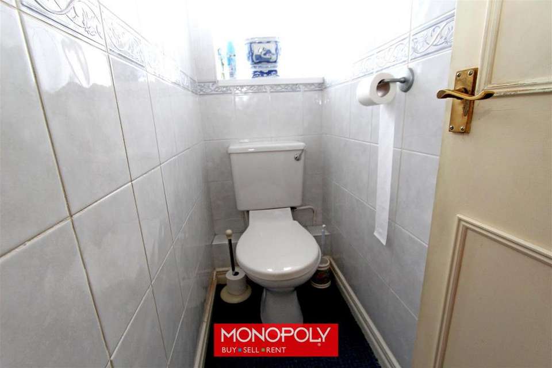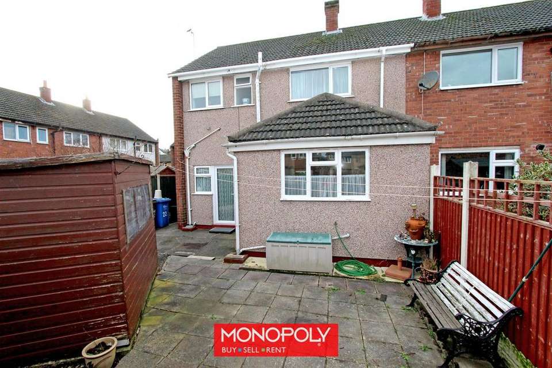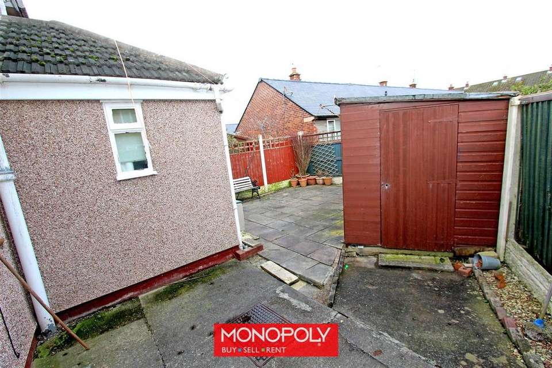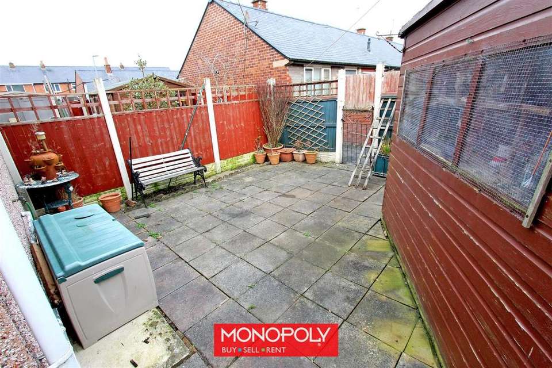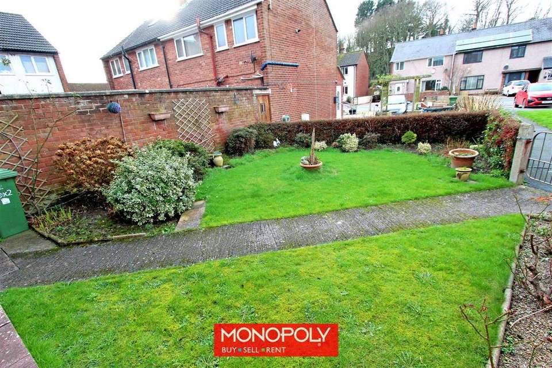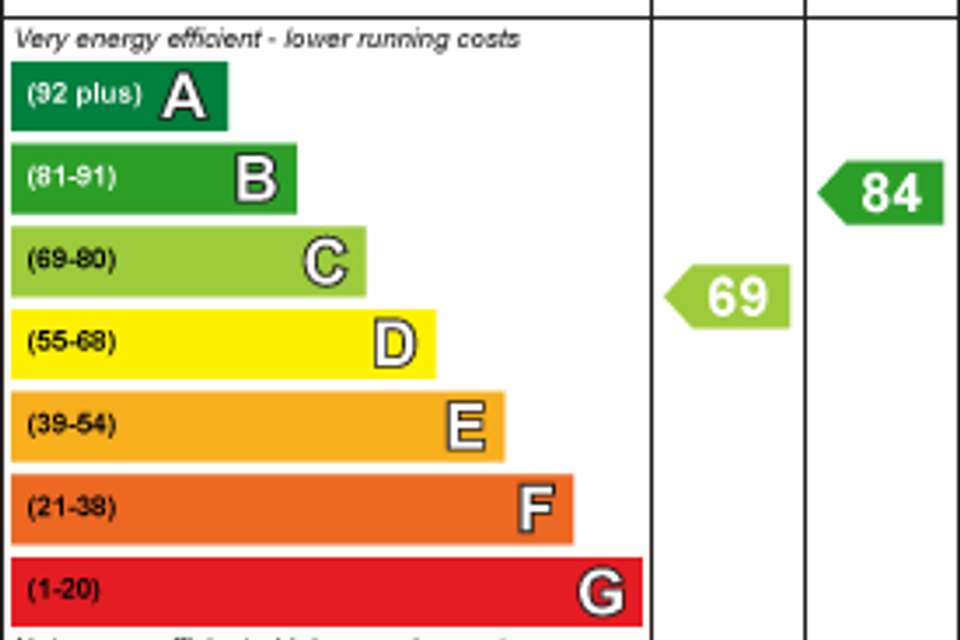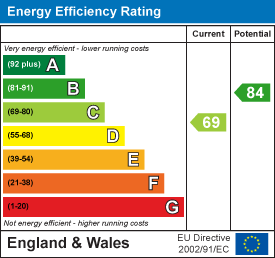3 bedroom end of terrace house for sale
Bro Havard, St. Asaph LL17terraced house
bedrooms
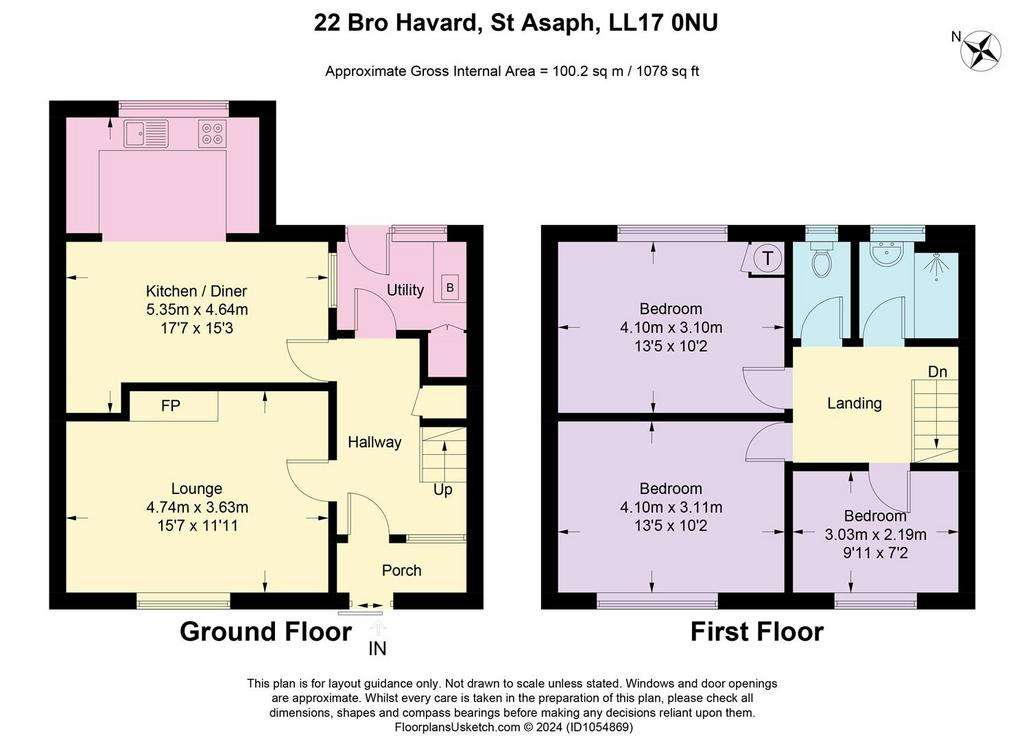
Property photos

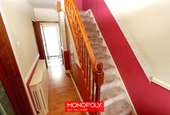
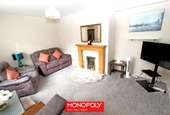
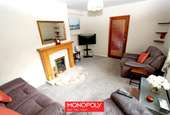
+18
Property description
Monopoly Buy Sell Rent are pleased to offer this extended former local authority property located in the cathedral city of St Asaph. The property has been occupied from new by the current family and well maintained throughout their ownership. The kitchen was extended in 1987 to offer additional living space and offers a great opportunity for any first-time buyer or landlord to purchase a fantastic property. Offering fantastic commuter links to Chester, Liverpool and Manchester via the A55 with amenities available in the city and nearby towns of Prestatyn, Rhyl and Denbigh.
Entrance Porch - 1.71 x 0.51 (5'7" x 1'8") - A sliding door opens up into the entrance porch with timber door leading into the property.
Hallway - 4.19 x 1.82 (13'8" x 5'11") - Inviting hallway with laminate flooring throughout, under stairs storage with doors leading to the lounge, dining room and utility. There is a spindled staircase leading to the first floor with a glazed panel near the front door allowing lots of natural light.
Lounge - 4.66 x 3.61 max (15'3" x 11'10" max) - A spacious carpeted lounge with a central gas fireplace having a stone surround with a wooden mantlepiece. There is a large UPVC double-glazed window overlooking the front elevation with ample space for family gatherings.
Dining Room - 4.67 x 2.57 (15'3" x 8'5") - Formerly the kitchen this dining room is located adjacent to the kitchen with plenty of space for a large family dining table with an opening to the kitchen area.
Kitchen - 3.33 x 2.32 (10'11" x 7'7") - The extension housing the kitchen offers ample base and wall units for storage with voids for a tall fridge freezer and a freestanding cooker. The are stone effect laminate worktops throughout with a timber framed double glazed window overlooking the rear yard.
Utility - 1.81 x 1.57 (5'11" x 5'1") - The utility area offers voids and plumbing for a washing machine and dryer with a tiled worktop above. The wall-mounted boiler is located above the worktop along with the consumer unit with louvre doors leading to additional storage for household appliances. A UPVC door allows access to the rear yard.
Landing - The landing is carpeted throughout with doors leading to the three bedrooms, WC and shower room. A loft hatch allows access to the loft.
Master Bedroom - 4.00 x 3.09 (13'1" x 10'1") - A large carpeted double room with fitted wardrobes along the wall offering ample storage and a double glazed UPVC window overlooking the front elevation.
Bedroom 2 - 4.05 x 3.10 max (13'3" x 10'2" max) - A generous second bedroom with carpeted flooring and a built-in airing cupboard house the hot water tank. The UPVC double-glazed window overlooks the rear elevation with ample electrical points throughout.
Bedroom 3 - 3.00 x 2.14 max (9'10" x 7'0" max) - A deceptively large carpeted single room with carpeted flooring and a UPVC double glazed window overlooking the front elevation.
Shower Room - 1.91 x 1.66 (6'3" x 5'5") - An updated shower room with walk-in electric shower and sink with vanity unit. The walls are shower paneled for low maintenance with a UPVC window with privacy glass overlooking the rear.
Separate Wc - 1.66 x 0.73 (5'5" x 2'4") - The separate WC offers a low flush WC with fully tiled walls and carpeted flooring along with a single glazed timber window with privacy glass to the rear.
Front Garden - A concrete path leads through the garden to the front door with lawned areas on either side and a blend of hedges and a walled perimeter. A gate leads to the pathway along the side of the property with a door leading into the property.
Rear Yard - The deceptively large rear yard offers ample space to enjoy the South east facing garden with low-maintenance concrete and paved areas with a large timber shed for storage.
Entrance Porch - 1.71 x 0.51 (5'7" x 1'8") - A sliding door opens up into the entrance porch with timber door leading into the property.
Hallway - 4.19 x 1.82 (13'8" x 5'11") - Inviting hallway with laminate flooring throughout, under stairs storage with doors leading to the lounge, dining room and utility. There is a spindled staircase leading to the first floor with a glazed panel near the front door allowing lots of natural light.
Lounge - 4.66 x 3.61 max (15'3" x 11'10" max) - A spacious carpeted lounge with a central gas fireplace having a stone surround with a wooden mantlepiece. There is a large UPVC double-glazed window overlooking the front elevation with ample space for family gatherings.
Dining Room - 4.67 x 2.57 (15'3" x 8'5") - Formerly the kitchen this dining room is located adjacent to the kitchen with plenty of space for a large family dining table with an opening to the kitchen area.
Kitchen - 3.33 x 2.32 (10'11" x 7'7") - The extension housing the kitchen offers ample base and wall units for storage with voids for a tall fridge freezer and a freestanding cooker. The are stone effect laminate worktops throughout with a timber framed double glazed window overlooking the rear yard.
Utility - 1.81 x 1.57 (5'11" x 5'1") - The utility area offers voids and plumbing for a washing machine and dryer with a tiled worktop above. The wall-mounted boiler is located above the worktop along with the consumer unit with louvre doors leading to additional storage for household appliances. A UPVC door allows access to the rear yard.
Landing - The landing is carpeted throughout with doors leading to the three bedrooms, WC and shower room. A loft hatch allows access to the loft.
Master Bedroom - 4.00 x 3.09 (13'1" x 10'1") - A large carpeted double room with fitted wardrobes along the wall offering ample storage and a double glazed UPVC window overlooking the front elevation.
Bedroom 2 - 4.05 x 3.10 max (13'3" x 10'2" max) - A generous second bedroom with carpeted flooring and a built-in airing cupboard house the hot water tank. The UPVC double-glazed window overlooks the rear elevation with ample electrical points throughout.
Bedroom 3 - 3.00 x 2.14 max (9'10" x 7'0" max) - A deceptively large carpeted single room with carpeted flooring and a UPVC double glazed window overlooking the front elevation.
Shower Room - 1.91 x 1.66 (6'3" x 5'5") - An updated shower room with walk-in electric shower and sink with vanity unit. The walls are shower paneled for low maintenance with a UPVC window with privacy glass overlooking the rear.
Separate Wc - 1.66 x 0.73 (5'5" x 2'4") - The separate WC offers a low flush WC with fully tiled walls and carpeted flooring along with a single glazed timber window with privacy glass to the rear.
Front Garden - A concrete path leads through the garden to the front door with lawned areas on either side and a blend of hedges and a walled perimeter. A gate leads to the pathway along the side of the property with a door leading into the property.
Rear Yard - The deceptively large rear yard offers ample space to enjoy the South east facing garden with low-maintenance concrete and paved areas with a large timber shed for storage.
Council tax
First listed
Over a month agoEnergy Performance Certificate
Bro Havard, St. Asaph LL17
Placebuzz mortgage repayment calculator
Monthly repayment
The Est. Mortgage is for a 25 years repayment mortgage based on a 10% deposit and a 5.5% annual interest. It is only intended as a guide. Make sure you obtain accurate figures from your lender before committing to any mortgage. Your home may be repossessed if you do not keep up repayments on a mortgage.
Bro Havard, St. Asaph LL17 - Streetview
DISCLAIMER: Property descriptions and related information displayed on this page are marketing materials provided by Monopoly Buy Sell Rent - Denbigh. Placebuzz does not warrant or accept any responsibility for the accuracy or completeness of the property descriptions or related information provided here and they do not constitute property particulars. Please contact Monopoly Buy Sell Rent - Denbigh for full details and further information.





