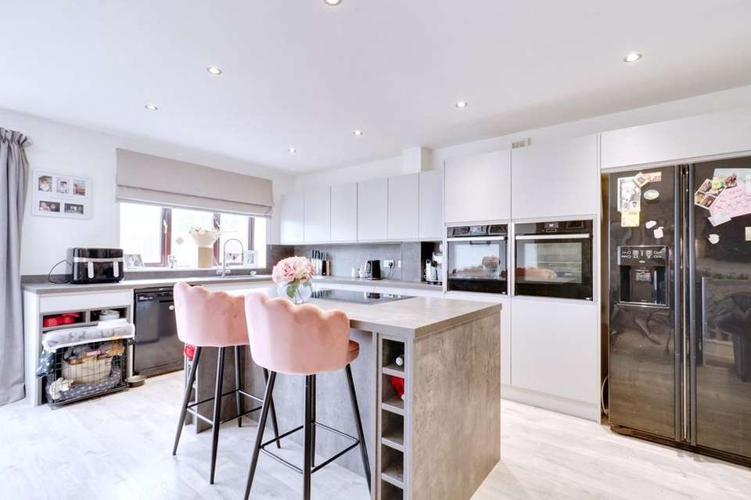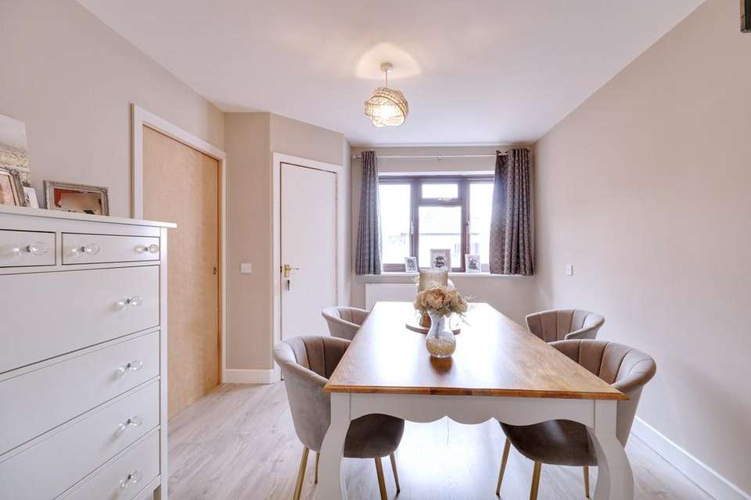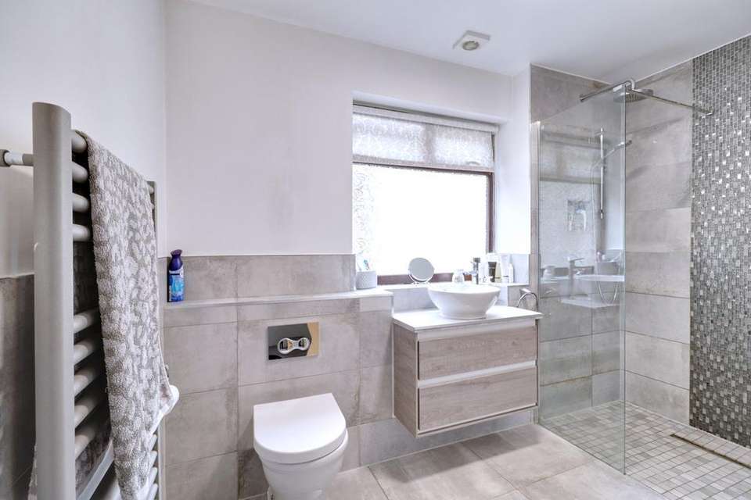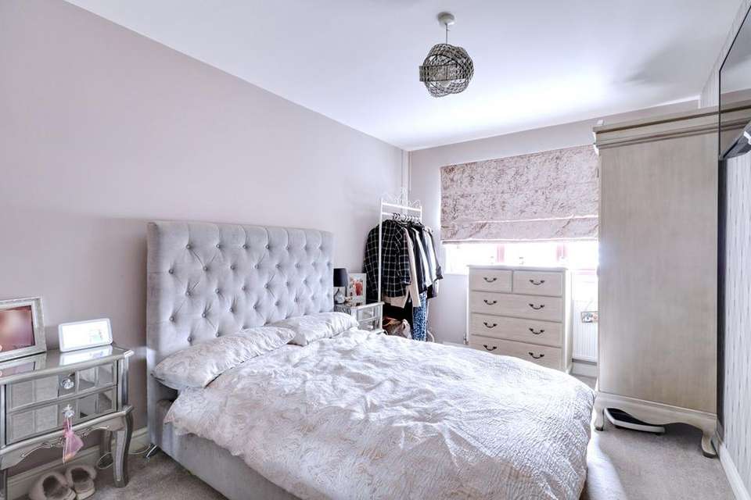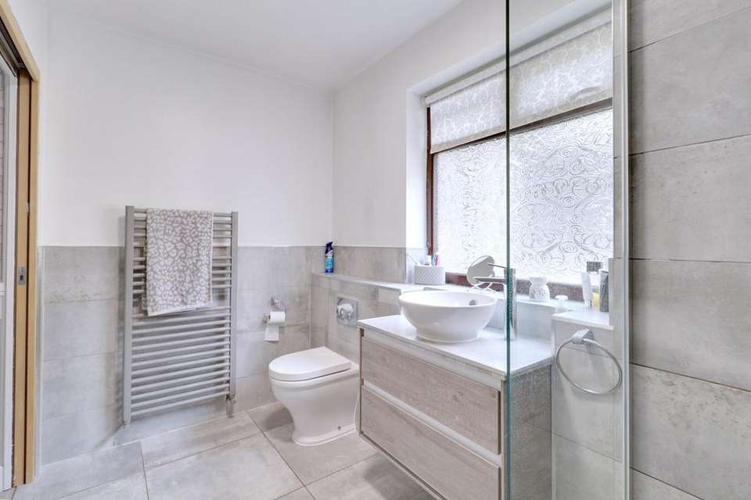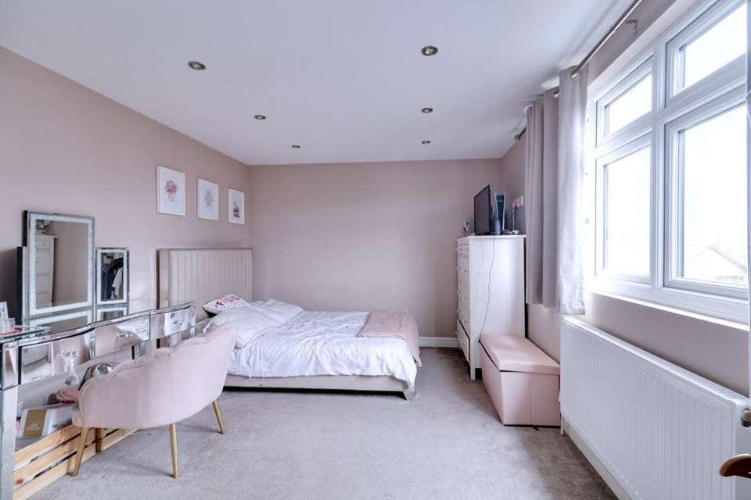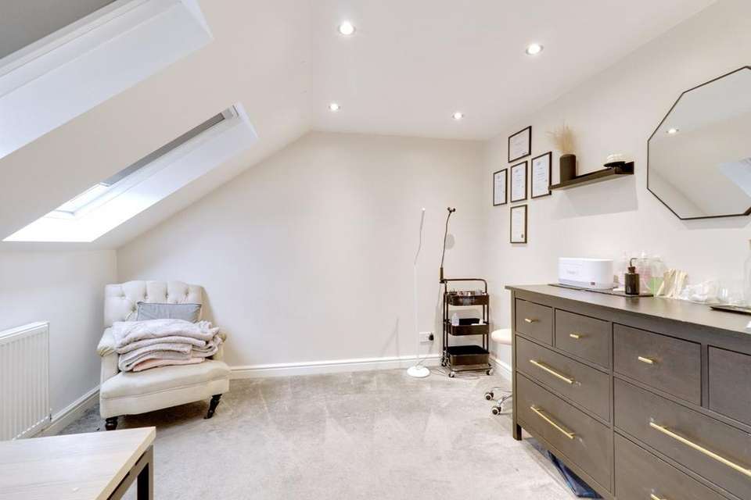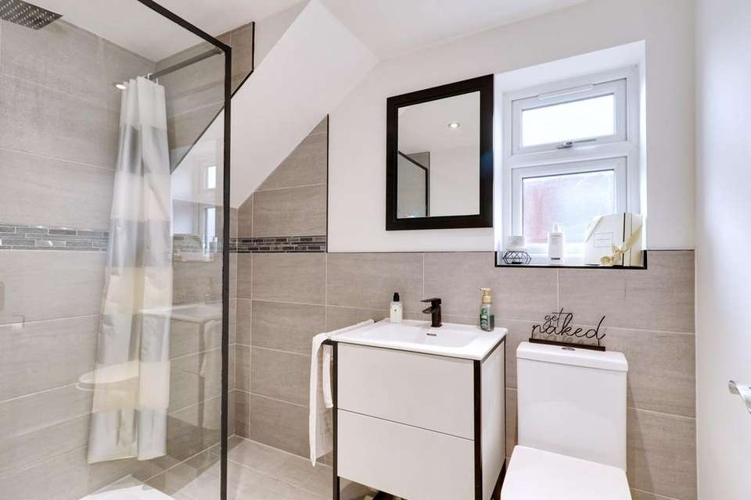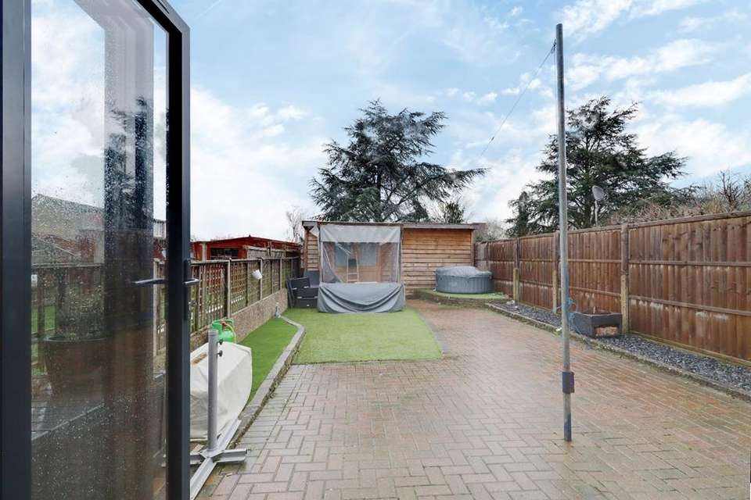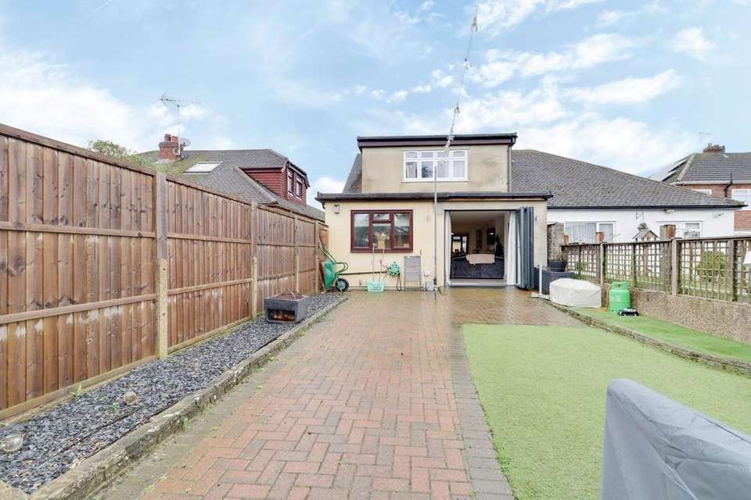4 bedroom semi-detached house for sale
Mygrove Road, Rainham RM13semi-detached house
bedrooms
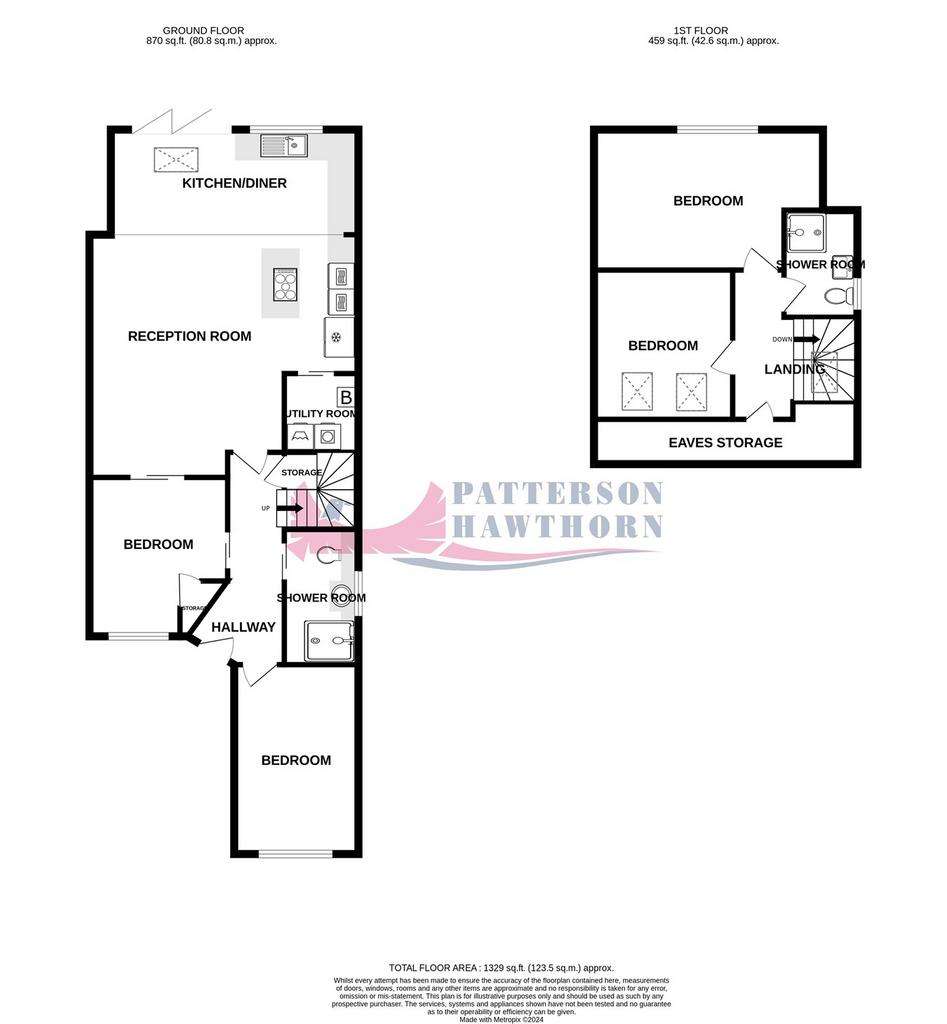
Property photos

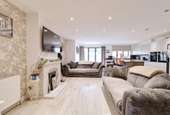
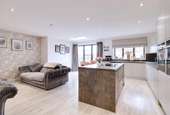
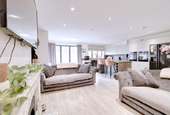
+10
Property description
FOUR BEDROOMS SEMI DETACHED CHALET BUNGALOW - GREATLY EXTENDED & COMPLETELY REFURBISHED - PRESENTED TO AN EXCEPTIONAL STANDARD - 25' x 20' OPEN PLAN KITCHEN/DINER/RECEPTION - MODERN KITCHEN WITH ISLAND & TWO NEFF HIDE & SLIDE OVENS - UTILITY ROOM - GROUND FLOOR & FIRST FLOOR SHOWER ROOMS - LANDSCAPED REAR GARDEN WITH DETACHED OUTBUILDING - SOUGHT AFTER UPMINSTER ROAD NORTH SIDE OF RAINHAM - CLOSE TO SHOPS, AMENITIES & SCHOOLS - EASY ACCESS TO STATION, BUSES & MAJOR ROADS - OFF STREET PARKING FOR THREE CARS
GROUND FLOOR
Front Entrance
Via composite door opening into:
Hallway
Inset spotlights to ceiling, radiator, under stairs storage cupboard, timber wall panelling, laminate flooring.
Bedroom Two
4.22m x 2.78m (13' 10" x 9' 1") Double glazed windows to front, radiator, fixed carpet.
Open Plan Reception Room / Kitchen / Diner
7.76m x 6.15m (25' 6" x 20' 2") (Max) Kitchen area: Inset spotlights to ceiling, lantern skylight window to rear ceiling, double glazed windows to rear, a range of integrated handled matching wall and base units, laminate work surfaces, inset sink and drainer with extendable mixer tap, two integrated Neff hide and slide ovens, space and plumbing for dishwasher, space and plumbing for American style fridge freezer, laminate splash backs, kitchen island with breakfast bar area and a range of drawer and base units under a laminate work surface with five ring induction hob, radiator, laminate flooring, grey uPVC framed bi-folding doors to rear. Reception area: Inset spotlights to ceiling, feature exposed-brick gas fireplace, radiator, laminate flooring.
Utility Room
1.76m x 1.66m (5' 9" x 5' 5") A range of integrated handled wall units, laminate work surface, space and plumbing for washing machine and space for tumble dryer, boiler, laminate flooring.
Bedroom Four (Currently used as a Dining Room)
3.54m x 3.07m (11' 7" x 10' 1") Double glazed windows to front, built-in storage cupboard, radiator, laminate flooring.
Ground Floor Shower Room
3.02m x 1.68m (9' 11" x 5' 6") Obscure double glazed windows to side, low level flush WC, circular hand wash basin set on a tiled surface over a pair of drawer units, rainfall shower cubicle, hand towel radiator, part tiled walls, tiled flooring.
FIRST FLOOR
Landing
Skylight window to front ceiling, inset spotlights to ceiling, storage in eaves, fitted carpet.
Bedroom One
5.12m (Max) x 3.14m (16' 10" x 10' 4") Inset spotlights to ceiling, double glazes windows to rear, radiator, fitted carpet.
Bedroom Three
3.34m x 3.1m (10' 11" x 10' 2") Two skylight windows with integral blinds to front ceiling, inset spotlights to ceiling, radiator, fitted carpet.
Shower Room
2.4m x 1.64m (7' 10" x 5' 5") Inset spotlights to ceiling, double glazed windows to side, low level flush WC, hand wash basin set on touch-close drawer units, rainfall shower cubicle, black hand towel radiator, part tiled walls, tiled flooring.
EXTERIOR
Rear Garden
Approximately 37' to front of outbuilding, part paved, part laid to artificial grass, raised brick flowerbed border, access to front via timber gate.
Detached Timber Outbuilding
5.8m x 1.9m (19' 0" x 6' 3") Power and lighting, inset spotlights to ceiling, timber double doors to front.
Front Exterior
Paved giving off street parking for three cars.
GROUND FLOOR
Front Entrance
Via composite door opening into:
Hallway
Inset spotlights to ceiling, radiator, under stairs storage cupboard, timber wall panelling, laminate flooring.
Bedroom Two
4.22m x 2.78m (13' 10" x 9' 1") Double glazed windows to front, radiator, fixed carpet.
Open Plan Reception Room / Kitchen / Diner
7.76m x 6.15m (25' 6" x 20' 2") (Max) Kitchen area: Inset spotlights to ceiling, lantern skylight window to rear ceiling, double glazed windows to rear, a range of integrated handled matching wall and base units, laminate work surfaces, inset sink and drainer with extendable mixer tap, two integrated Neff hide and slide ovens, space and plumbing for dishwasher, space and plumbing for American style fridge freezer, laminate splash backs, kitchen island with breakfast bar area and a range of drawer and base units under a laminate work surface with five ring induction hob, radiator, laminate flooring, grey uPVC framed bi-folding doors to rear. Reception area: Inset spotlights to ceiling, feature exposed-brick gas fireplace, radiator, laminate flooring.
Utility Room
1.76m x 1.66m (5' 9" x 5' 5") A range of integrated handled wall units, laminate work surface, space and plumbing for washing machine and space for tumble dryer, boiler, laminate flooring.
Bedroom Four (Currently used as a Dining Room)
3.54m x 3.07m (11' 7" x 10' 1") Double glazed windows to front, built-in storage cupboard, radiator, laminate flooring.
Ground Floor Shower Room
3.02m x 1.68m (9' 11" x 5' 6") Obscure double glazed windows to side, low level flush WC, circular hand wash basin set on a tiled surface over a pair of drawer units, rainfall shower cubicle, hand towel radiator, part tiled walls, tiled flooring.
FIRST FLOOR
Landing
Skylight window to front ceiling, inset spotlights to ceiling, storage in eaves, fitted carpet.
Bedroom One
5.12m (Max) x 3.14m (16' 10" x 10' 4") Inset spotlights to ceiling, double glazes windows to rear, radiator, fitted carpet.
Bedroom Three
3.34m x 3.1m (10' 11" x 10' 2") Two skylight windows with integral blinds to front ceiling, inset spotlights to ceiling, radiator, fitted carpet.
Shower Room
2.4m x 1.64m (7' 10" x 5' 5") Inset spotlights to ceiling, double glazed windows to side, low level flush WC, hand wash basin set on touch-close drawer units, rainfall shower cubicle, black hand towel radiator, part tiled walls, tiled flooring.
EXTERIOR
Rear Garden
Approximately 37' to front of outbuilding, part paved, part laid to artificial grass, raised brick flowerbed border, access to front via timber gate.
Detached Timber Outbuilding
5.8m x 1.9m (19' 0" x 6' 3") Power and lighting, inset spotlights to ceiling, timber double doors to front.
Front Exterior
Paved giving off street parking for three cars.
Council tax
First listed
Over a month agoMygrove Road, Rainham RM13
Placebuzz mortgage repayment calculator
Monthly repayment
The Est. Mortgage is for a 25 years repayment mortgage based on a 10% deposit and a 5.5% annual interest. It is only intended as a guide. Make sure you obtain accurate figures from your lender before committing to any mortgage. Your home may be repossessed if you do not keep up repayments on a mortgage.
Mygrove Road, Rainham RM13 - Streetview
DISCLAIMER: Property descriptions and related information displayed on this page are marketing materials provided by Patterson Hawthorn - Rainham. Placebuzz does not warrant or accept any responsibility for the accuracy or completeness of the property descriptions or related information provided here and they do not constitute property particulars. Please contact Patterson Hawthorn - Rainham for full details and further information.





