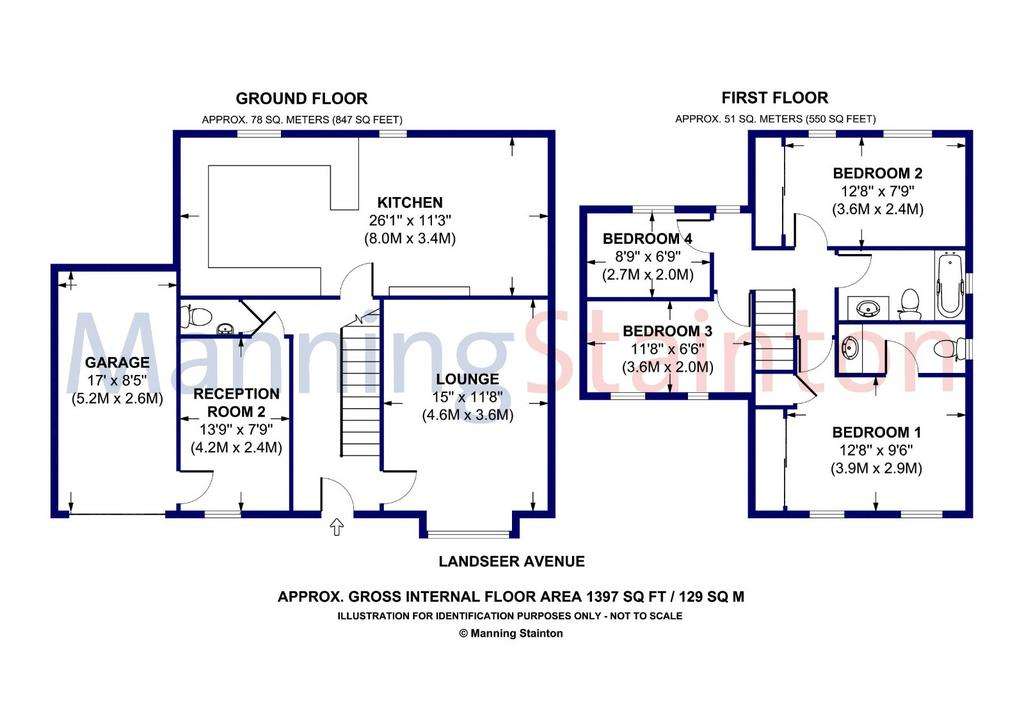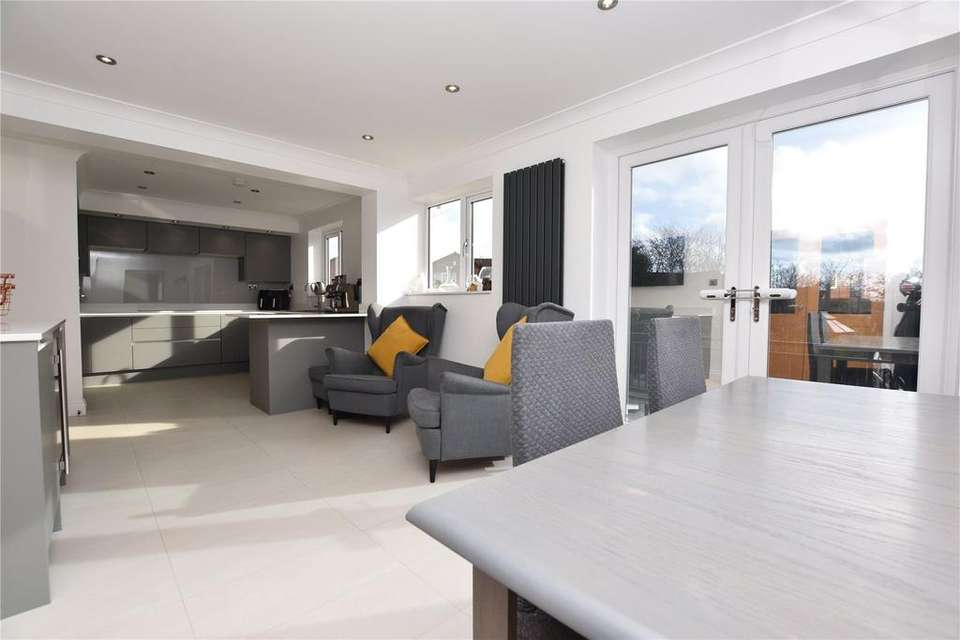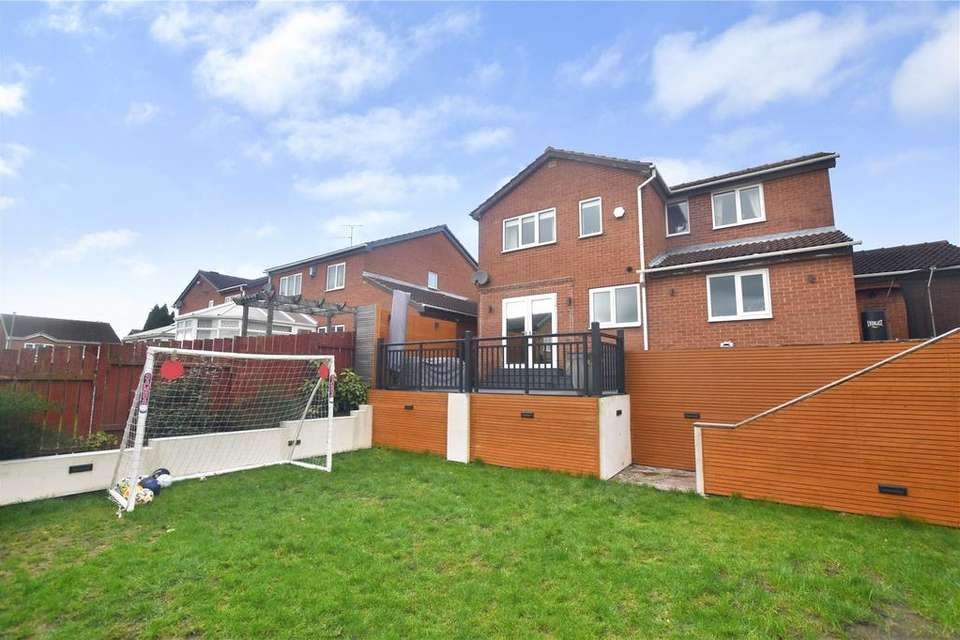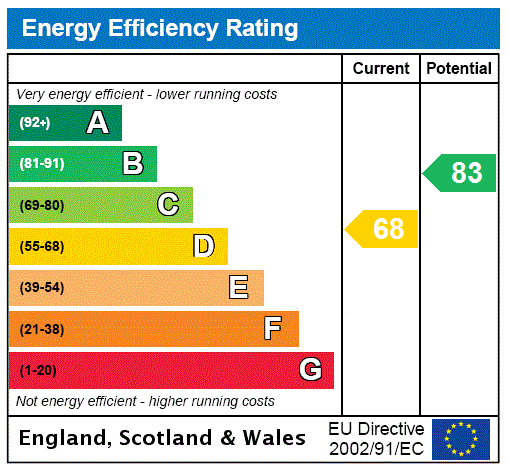4 bedroom detached house for sale
Wakefield, West Yorkshiredetached house
bedrooms

Property photos




+23
Property description
Immaculately presented throughout having undergone a scheme of improvement and remodelling, the property is situated in a good plot with a large double driveway to the front and an integral single garage.
Internally, the property is entered with an attractive, tiled hallway leading off into a formal lounge to the right hand side which boasts double doors opening into a dining kitchen. The dining kitchen space is a fabulous area spanning the full width of the property and enjoying space for seating as well as the dining table. The kitchen is a stunning high-gloss grey with fitted appliances and stylish lighting completes the space which leads seamlessly out via French doors to the garden.
The garden has been completely landscaped to create a mixture of entertaining space, perfect for parties with a composite decked area & patio space as well as an impressive lawn space which is absolutely ideal for a growing family!
The downstairs is complemented by an extra reception room which is currently enjoyed as a playroom / TV room and has access into the garage, completing the space is a half-tiled guest WC with two piece suite.
Upstairs, a central landing leads off to a total of four bedroom including the master suite. To the front elevation and enjoying its own fully-tiled en-suite shower room is the master bedroom with fitted wardrobes. Bedroom two is positioned to the rear overlooking the garden and again enjoys fitted wardrobes. Bedrooms three and four are both well proportioned, whilst the accommodation is completed by a beautiful, fully-tiled house bathroom having a three piece suite.
The property is ideal for a large family given the wealth of space on offer and perfect for entertaining given the blend of indoor & outdoor reception space. Set within walking distance of both Woodkirk Academy & Westerton Primary, the property is a must view for a family buyer!
Internally, the property is entered with an attractive, tiled hallway leading off into a formal lounge to the right hand side which boasts double doors opening into a dining kitchen. The dining kitchen space is a fabulous area spanning the full width of the property and enjoying space for seating as well as the dining table. The kitchen is a stunning high-gloss grey with fitted appliances and stylish lighting completes the space which leads seamlessly out via French doors to the garden.
The garden has been completely landscaped to create a mixture of entertaining space, perfect for parties with a composite decked area & patio space as well as an impressive lawn space which is absolutely ideal for a growing family!
The downstairs is complemented by an extra reception room which is currently enjoyed as a playroom / TV room and has access into the garage, completing the space is a half-tiled guest WC with two piece suite.
Upstairs, a central landing leads off to a total of four bedroom including the master suite. To the front elevation and enjoying its own fully-tiled en-suite shower room is the master bedroom with fitted wardrobes. Bedroom two is positioned to the rear overlooking the garden and again enjoys fitted wardrobes. Bedrooms three and four are both well proportioned, whilst the accommodation is completed by a beautiful, fully-tiled house bathroom having a three piece suite.
The property is ideal for a large family given the wealth of space on offer and perfect for entertaining given the blend of indoor & outdoor reception space. Set within walking distance of both Woodkirk Academy & Westerton Primary, the property is a must view for a family buyer!
Interested in this property?
Council tax
First listed
Over a month agoEnergy Performance Certificate
Wakefield, West Yorkshire
Marketed by
Manning Stainton - Morley 42 Queen Street Morley LS27 9BRPlacebuzz mortgage repayment calculator
Monthly repayment
The Est. Mortgage is for a 25 years repayment mortgage based on a 10% deposit and a 5.5% annual interest. It is only intended as a guide. Make sure you obtain accurate figures from your lender before committing to any mortgage. Your home may be repossessed if you do not keep up repayments on a mortgage.
Wakefield, West Yorkshire - Streetview
DISCLAIMER: Property descriptions and related information displayed on this page are marketing materials provided by Manning Stainton - Morley. Placebuzz does not warrant or accept any responsibility for the accuracy or completeness of the property descriptions or related information provided here and they do not constitute property particulars. Please contact Manning Stainton - Morley for full details and further information.




























