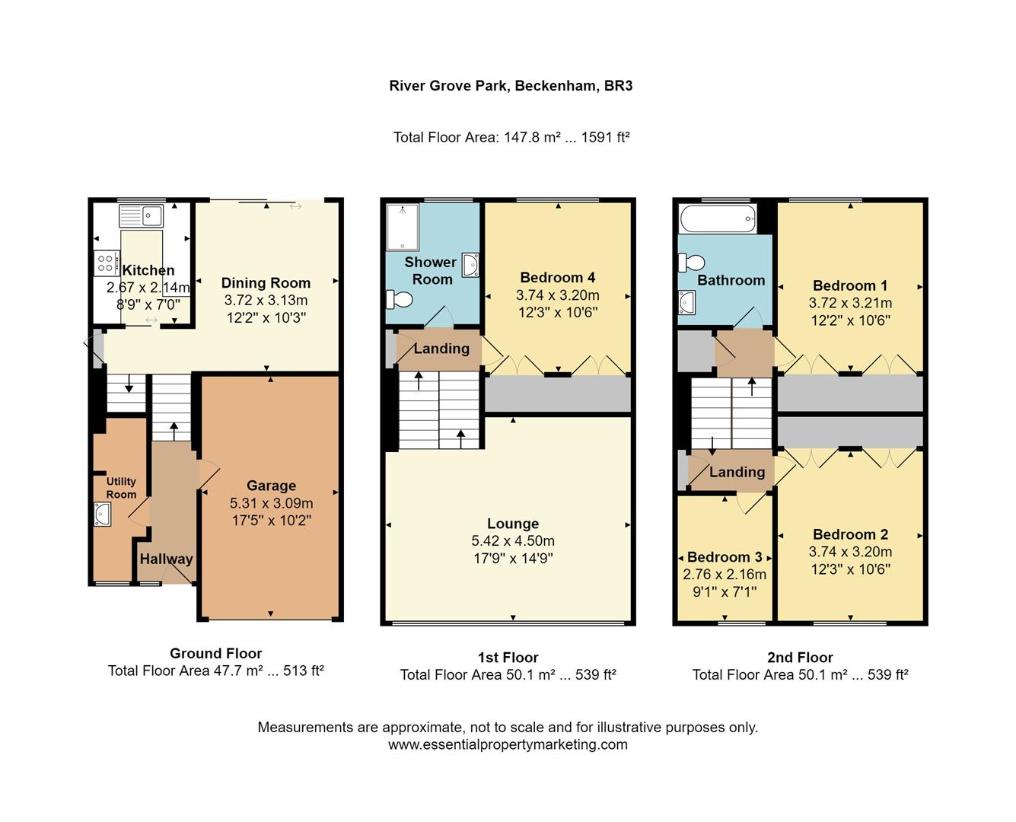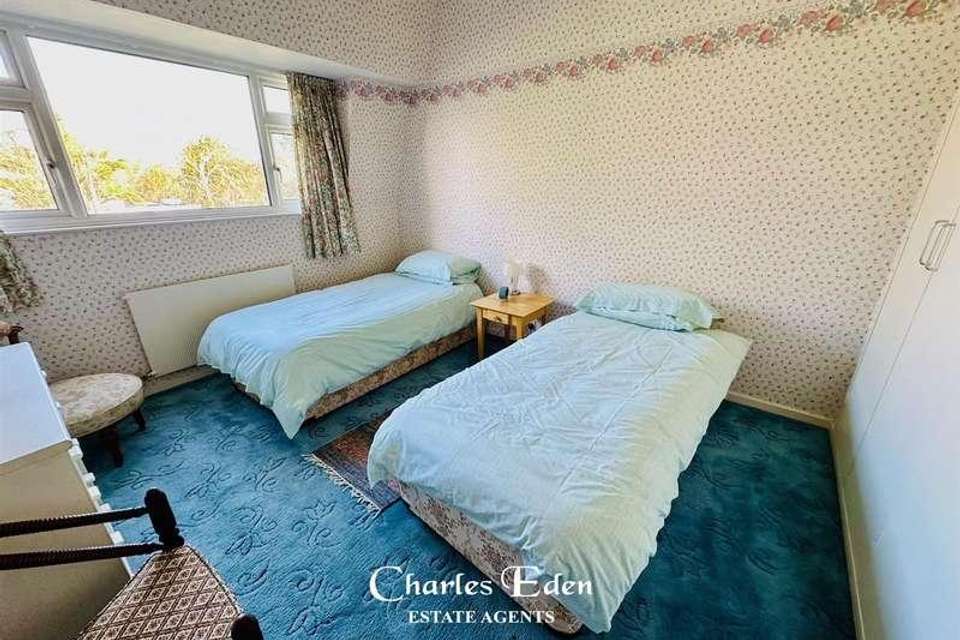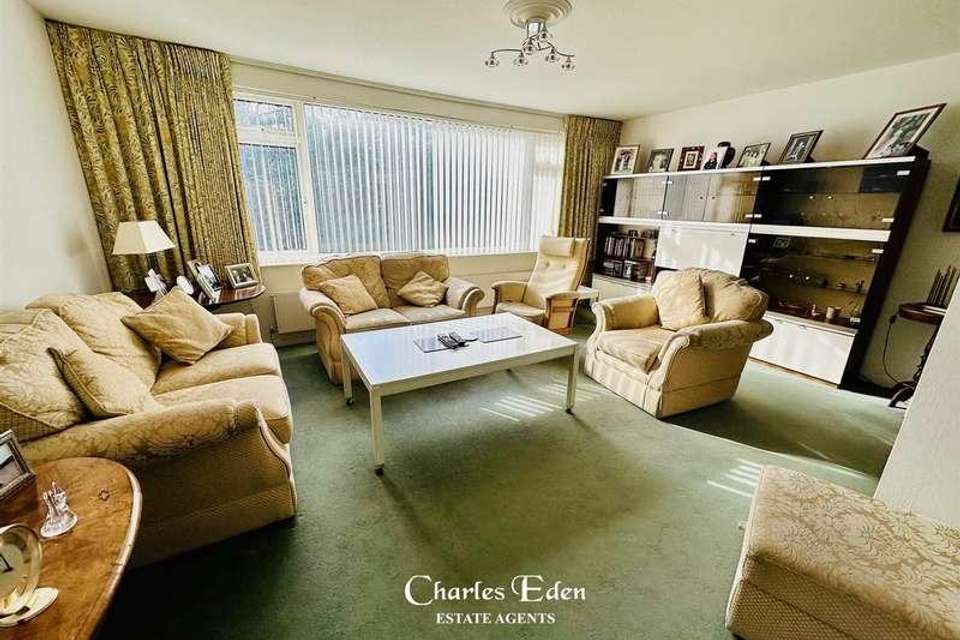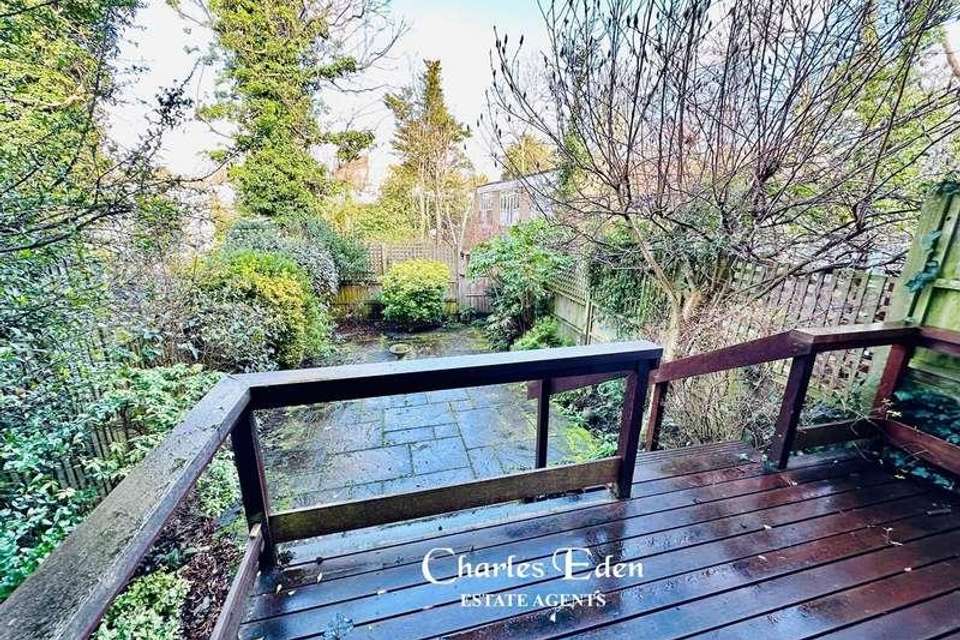4 bedroom town house for sale
Beckenham, BR3terraced house
bedrooms

Property photos




+8
Property description
A four bedroom 3 storey townhouse in a sought after cul de sac 1/4 mile from Beckenham High Street and Beckenham Junction StationCOVERED ENTRANCEBin storage cupboard, courtesy light, part glazed door and glazed panel to front leading into:HALLWAYRadiator, fitted carpet.UTILITY ROOM/CLOAKROOMOpaque window to front, washing machine to remain, wash hand basin, double radiator, vinyl flooring. oil fired boiler (not tested by Charles Eden).Stairs to:MEZZANINE LEVELBuilt-in storage cupboard, fitted carpet.KITCHEN2.67m x 2.13m (8'9 x 7'0)Double glazed window to rear, range of wall and base units with stainless steel single sink and drainer with mixer tap, space for range cooker with cooker hood over, space for dishwasher, vinyl flooring.DINING ROOM3.71m x 3.12m (12'2 x 10'3)Double glazed sliding patio doors to rear opening to rear garden, radiator, fitted carpet.STAIRS TO FIRST FLOORLOUNGE5.41m x '4.50m (17'9 x '14'9)Double glazed windows to front, radiator, low level storage recess (not included in measurement), fitted carpet.Stairs to:MEZZANINE LANDINGBuilt in storage cupboard, fitted carpet.BEDROOM FOUR3.73m x 3.20m (12'3 x 10'6)Double glazed window to rear, built-in wardrobes, radiator, fitted carpet.SHOWER ROOM / WCDouble glazed opaque window to rear, walk-in shower cubicle, pedestal wash hand basin, low level WC, ladder style heated towel rail, part tiled walls, vinyl flooring.SECOND FLOOR LANDINGBuilt in storage cupboard, fitted carpet.BEDROOM TWO3.73m x 3.20m (12'3 x 10'6)Double glazed window to front, built-in wardrobes, radiator, fitted carpet.BEDROOM THREE2.77m x 2.16m (9'1 x 7'1)Double glazed window to front, radiator, fitted carpet.Stairs to:THIRD FLOOR LANDINGStorage cupboard, three high level double glazed windows to front, fitted carpet.BEDROOM ONE3.71m x 3.20m (12'2 x 10'6)Double glazed window to rear, built in wardrobes, radiator, fitted carpet.BATHROOM / WCDouble glazed opaque window to rear, suite comprising paneled bath with shower (currently not working) over, pedestal wash hand basin, low level WC, radiator, part tiled walls, fitted carpet.OUTSIDEREAR GARDEN9.14mft approx (30ft approx)Mainly paved with shrubs, decked area accessed from dining room, pedestrian gate to rear.GARAGE5.31m x 3.10m (17'5 x 10'2)Up and over door, power and light. low level hatch giving access to:CELLAR / CRAWL SPACEAlso access from exterior there is a useful storage space under the kitchen/breakfast room.FRONTAGEPrivate driveway giving access to garage flanked by a small area of lawn.MAINTENANCEWe understand that the property owns a share of the management company that runs the communal areas and that there is a central oil tank servicing all of the properties. Each pay their share by way of maintenance charge as well as a contribution towards the upkeep of communal areas, window cleaning and external decoration. We understand this charge is around ?228.60 per month.AGENTS NOTEWe understand that some furniture may be available if a prospective buyer is interested.COUNCIL TAX FEPC RATING E
Interested in this property?
Council tax
First listed
Over a month agoBeckenham, BR3
Marketed by
Charles Eden 1 Kelsey Park Road,Beckenham,Kent,BR3 6LHCall agent on 0208 663 1964
Placebuzz mortgage repayment calculator
Monthly repayment
The Est. Mortgage is for a 25 years repayment mortgage based on a 10% deposit and a 5.5% annual interest. It is only intended as a guide. Make sure you obtain accurate figures from your lender before committing to any mortgage. Your home may be repossessed if you do not keep up repayments on a mortgage.
Beckenham, BR3 - Streetview
DISCLAIMER: Property descriptions and related information displayed on this page are marketing materials provided by Charles Eden. Placebuzz does not warrant or accept any responsibility for the accuracy or completeness of the property descriptions or related information provided here and they do not constitute property particulars. Please contact Charles Eden for full details and further information.












