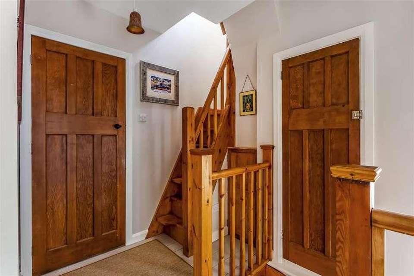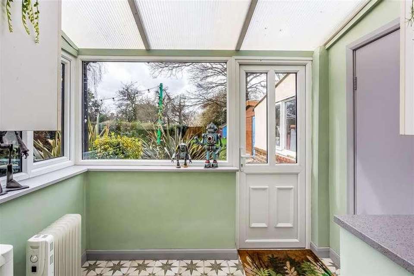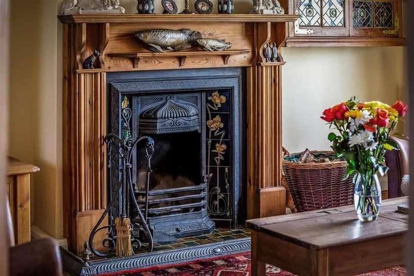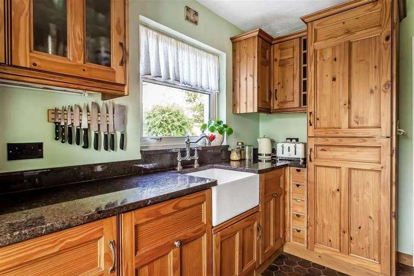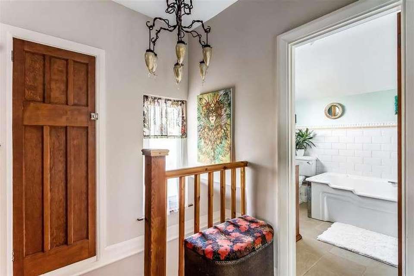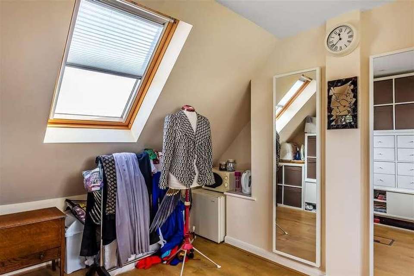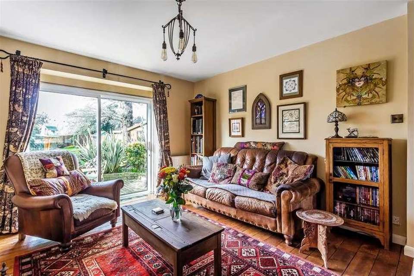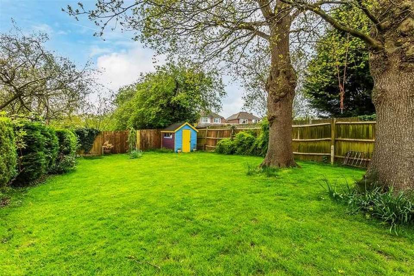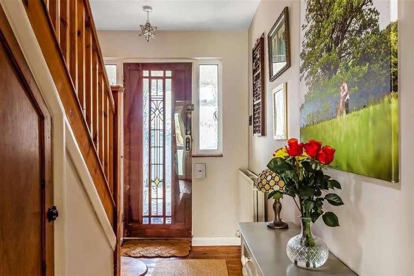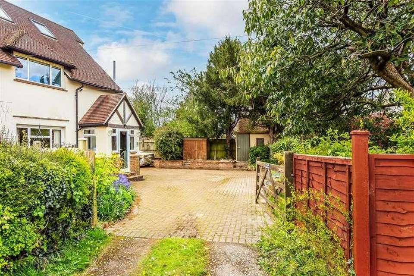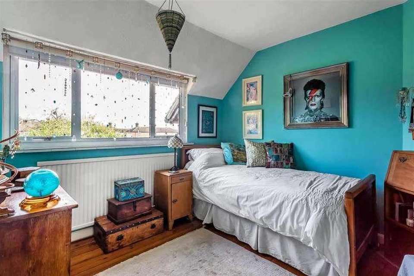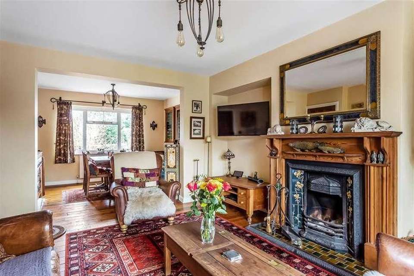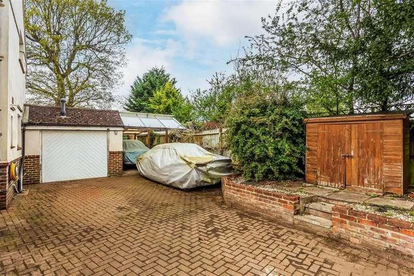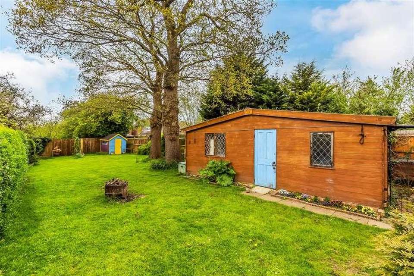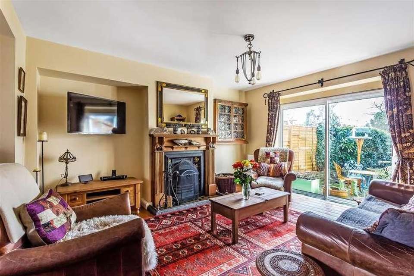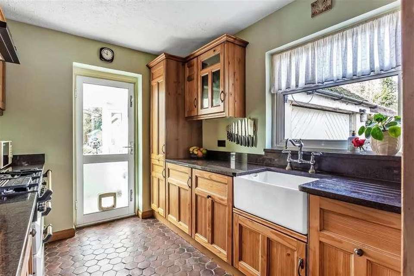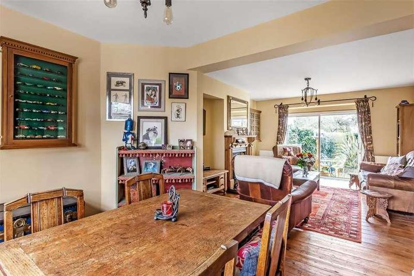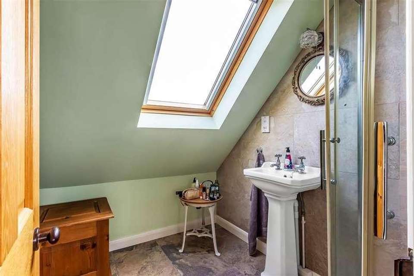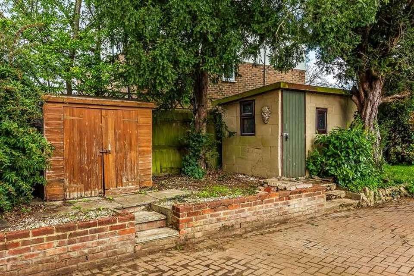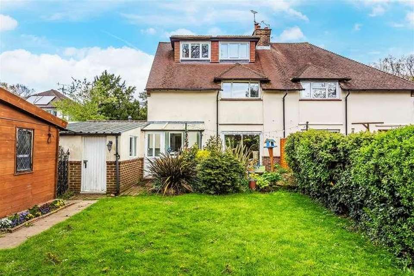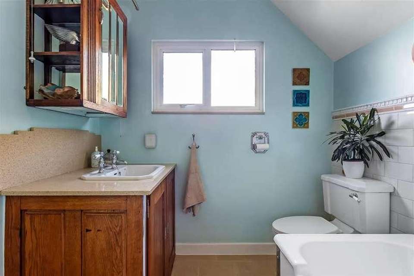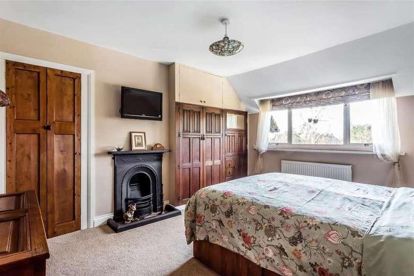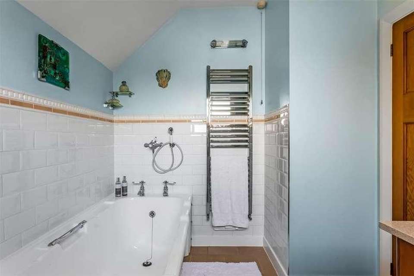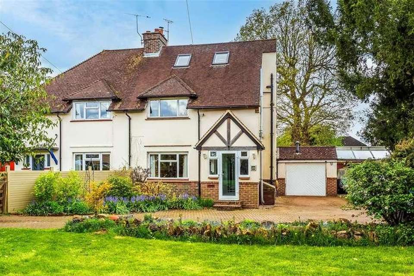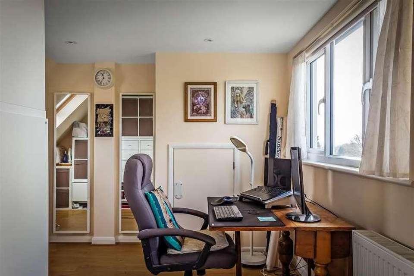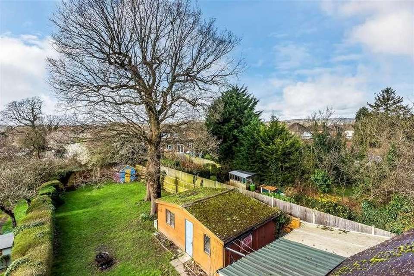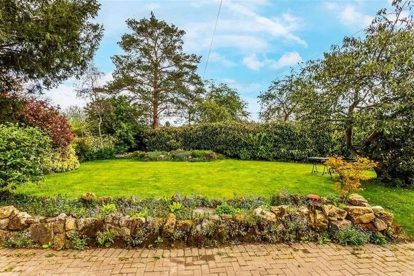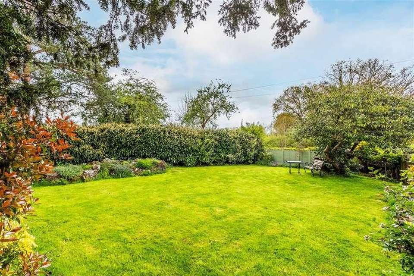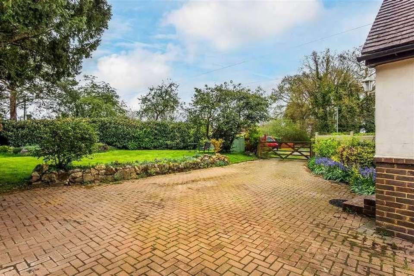4 bedroom semi-detached house for sale
Hurst Green, RH8semi-detached house
bedrooms
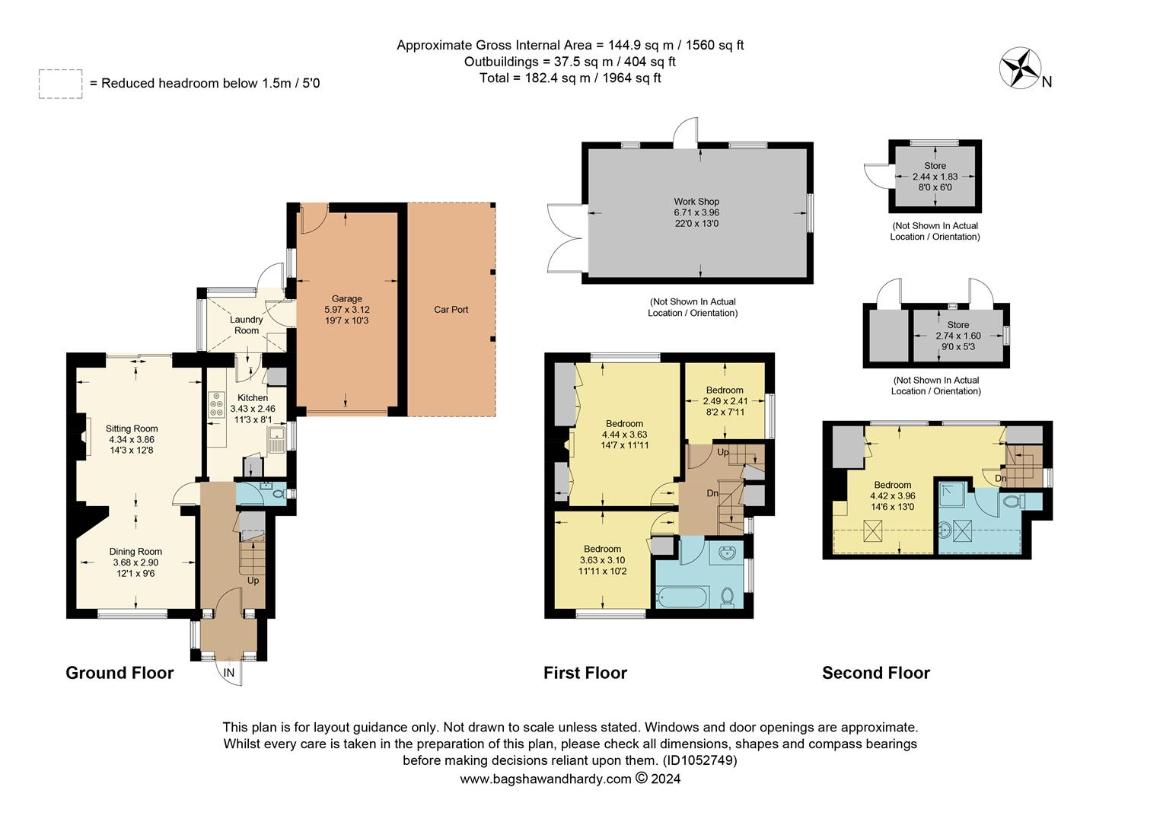
Property photos

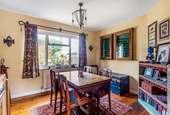
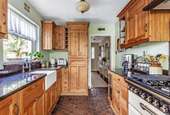
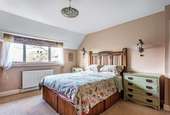
+29
Property description
Spread over three floors and occupying a plot of circa one-fifth of an acre, this family home has a wealth of fabulous features including a loft conversion providing a top floor bedroom with great views and ensuite shower room, sitting room with open fire, attractive wooden floorboards over much of the property, and off road parking for six to eight cars (dependent on size). The sunny south-westerly facing rear garden is around 30m in length and along the northern boundary there is a timber workshop, together with car port adjacent to the garage, plus two further outbuildings.SituationOccupying a generous plot and attractively set back from Holland Road itself, the property is conveniently situated for the green open space of Hurst Green itself, with Hurst Green railway station (London circa 41 mins) only ten minutes walk away. The main roads of the A25 and M25 are nearby. Oxted town centre, just under 1.5 miles away, offers a wide range of restaurants, boutique and coffee shops, supermarkets, together with leisure pool complex, cinema and library. The locality is well served for a wide range of state and private schools for children of all ages, together with sporting facilities such as golf clubs including Limpsfield Chart and Tandridge golf clubs, as well as The Limpsfield Club (racquet sports).Location/DirectionsFor SatNav use: RH8 9BN. Heading south on Holland Road turn right where Holland Road splits (just after the One Stop convenience store on the left hand side) and the property will be found on your immediate right hand side.To Be SoldSpread over three floors and occupying a plot of circa one-fifth of an acre, this family home has a wealth of fabulous features including a loft conversion providing a top floor bedroom with great views and ensuite shower room, sitting room with open fire, attractive wooden floorboards over much of the property, and off road parking for six to eight cars (dependent on size). The sunny south-westerly facing rear garden is around 30m in length and along the northern boundary there is a timber workshop, together with car port adjacent to the garage, plus two further outbuildings.Enclosed PorchCeiling light, ceramic tiled flooring, secondary front door leading to;HallwayRadiator, wooden floorboards, understair cupboard (electricity meter and fuse boards), stairs to first floor, and doors to;CloakroomSide aspect frosted double glazed window, two piece white sanitary suite (comprising close coupled w.c., wash hand basin), ceramic tiled flooring, electric panel radiator, ceiling spotlight.KitchenSide aspect double glazed window and rear aspect double glazed door (to laundry room), range of eye and base level units, granite work surfaces, range cooker with extractor over, integrated appliances of fridge, freezer and dishwasher, ceramic tiled flooring.Laundry RoomDouble glazed windows on two sides over a brick plinth with composite roof, door to rear garden, ceramic tiled flooring, space and plumbing for washing machine set below a short length of quartz work surface, with wall unit above.Sitting RoomRear aspect double glazed patio doors, wooden floorboards, two radiators, open fireplace with feature cast iron and tile surround (surround available by separate negotiation) wide archway to;Dining RoomFront aspect double glazed window, radiator, wooden floorboards.First Floor LandingSide aspect double glazed window, two storage cupboards, wooden floorboards, stairs to second floor, and doors to;Family BathroomSide aspect frosted double glazed window, three piece white sanitary suite (comprising genuine Art Deco skirted bath with integrated hand held shower over, close coupled w.c., wash hand basin set on a vanity unit of quartz surface with storage below), chrome heated towel rail, part tiled walls, ceramic tiled flooring, extractor fan.BedroomFront aspect double glazed window, wooden floorboards, radiator, cupboard storage.BedroomRear aspect double glazed window, radiator, decorative fireplace (composed of cast iron surround with tiled hearth), integral storage.BedroomSide aspect double glazed window, radiator,Second FloorBedroomTwo rear aspect double glazed windows (with views to fields beyond) and one front aspect Velux window, radiator, eaves storage, wood effect flooring, ceiling spotlights, doors to;Shower RoomFront aspect Velux window, three piece white sanitary suite (comprising pedestal wash hand basin, close-coupled w.c., shower enclosure with wall mounted controls and high level drencher and separate hand held shower attachment) part tiled walls, ceramic tiled flooring, radiator/towel rail, ceiling spotlights, extractor fan.OutsideOn a plot of circa one-fifth of an acre, the property features a generously sized front garden, well screened behind hedging, predominately laid to lawn and also boasting a large area of block paved off road parking for six to eight cars (dependent on size) extending around the side and to the garage, car port and block-built outbuilding.The sunny south-west facing rear garden is around 30m in length and features a patio served by the sitting room, with the remainder given over to lawn and two mature oak trees. A good sized timber built workshop, complete with light, pedestrian side door, and double doors (enabling vehicular access) is present close to the northern boundary. A garden shed is present in the bottom right hand corner of the garden.NotesThe loft conversion was finished in 2015 which involved re-tiling the main roof and ensuring that the rear dormer window had a pitched tile roof.Tandridge District Council Tax Band D
Council tax
First listed
Over a month agoHurst Green, RH8
Placebuzz mortgage repayment calculator
Monthly repayment
The Est. Mortgage is for a 25 years repayment mortgage based on a 10% deposit and a 5.5% annual interest. It is only intended as a guide. Make sure you obtain accurate figures from your lender before committing to any mortgage. Your home may be repossessed if you do not keep up repayments on a mortgage.
Hurst Green, RH8 - Streetview
DISCLAIMER: Property descriptions and related information displayed on this page are marketing materials provided by Payne & Co. Placebuzz does not warrant or accept any responsibility for the accuracy or completeness of the property descriptions or related information provided here and they do not constitute property particulars. Please contact Payne & Co for full details and further information.





