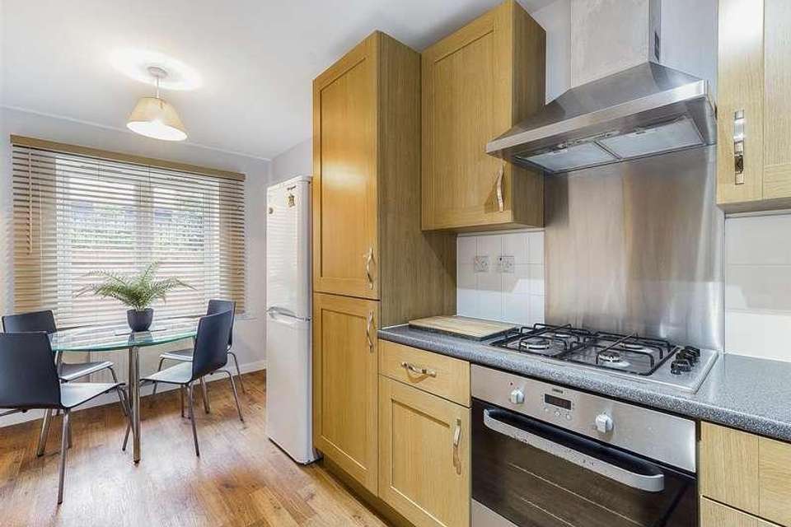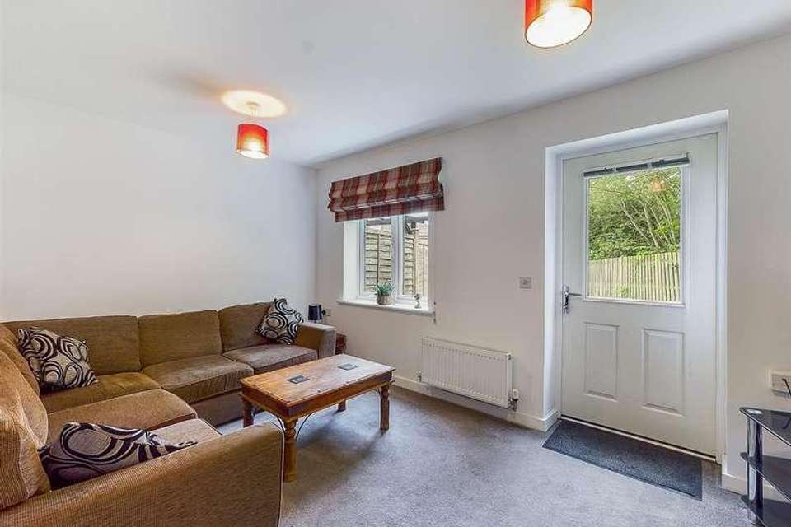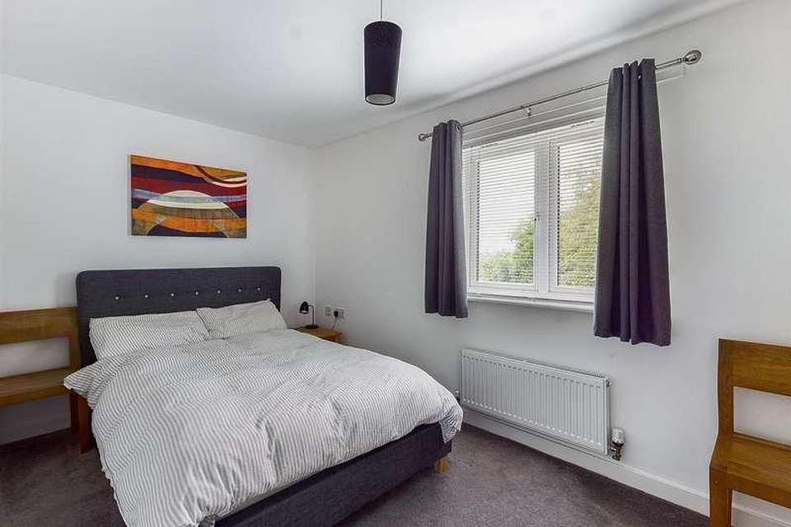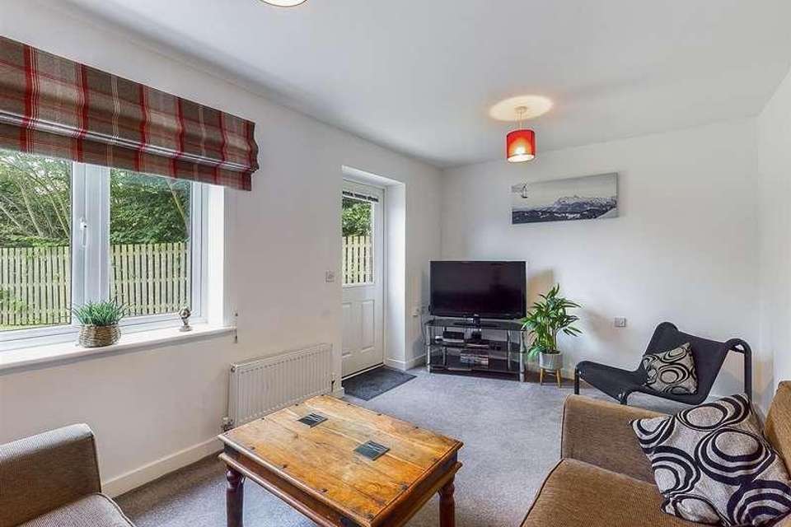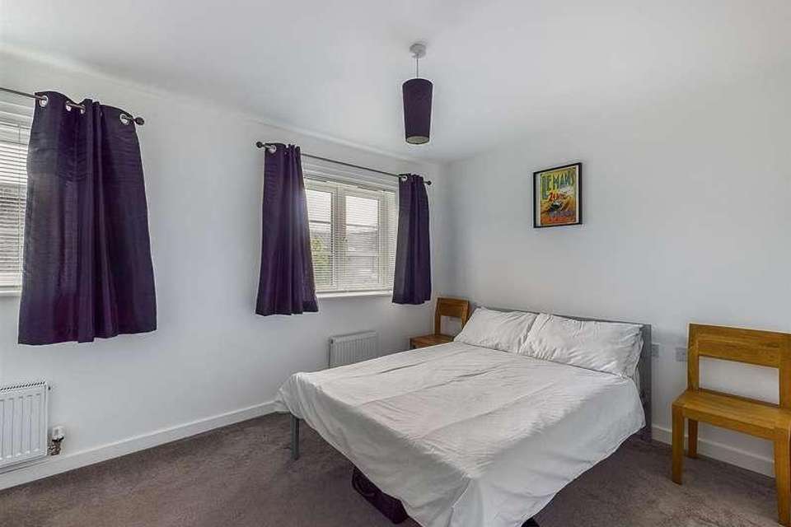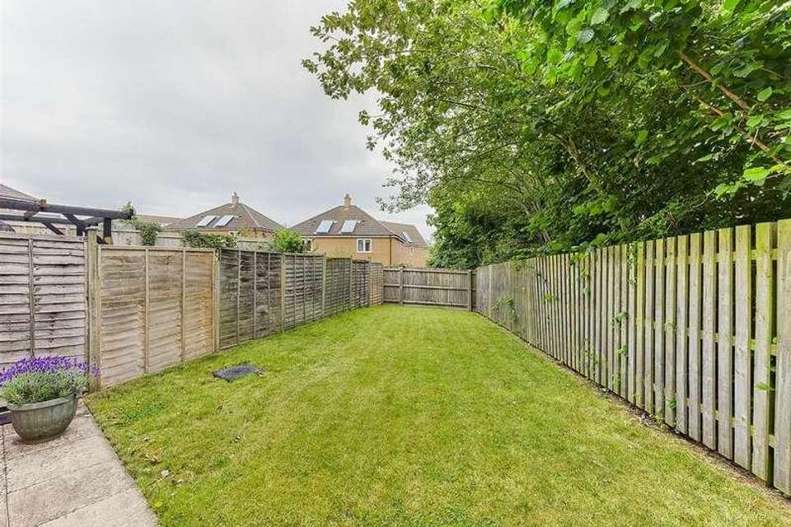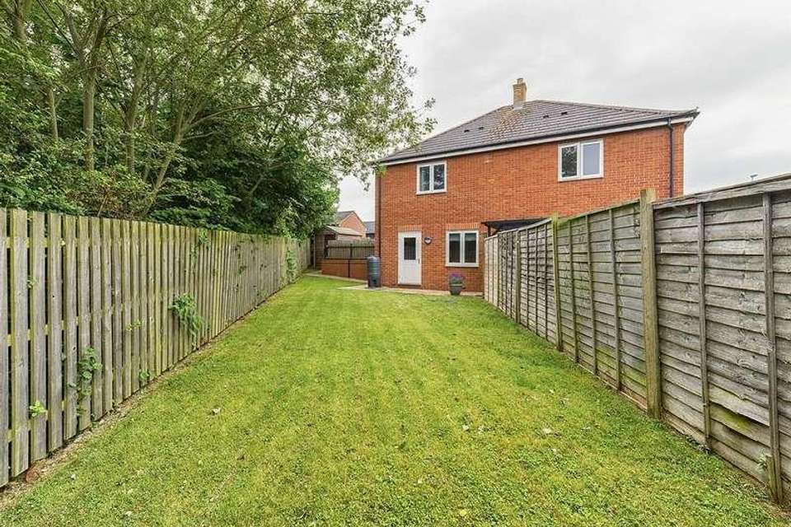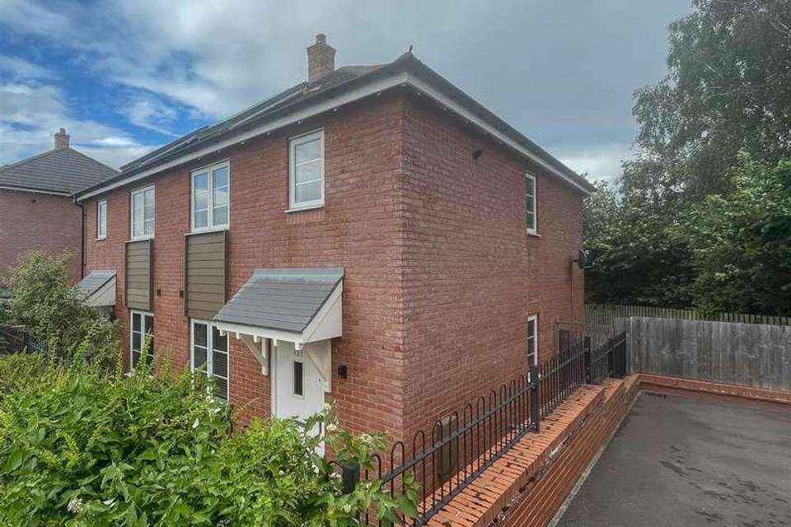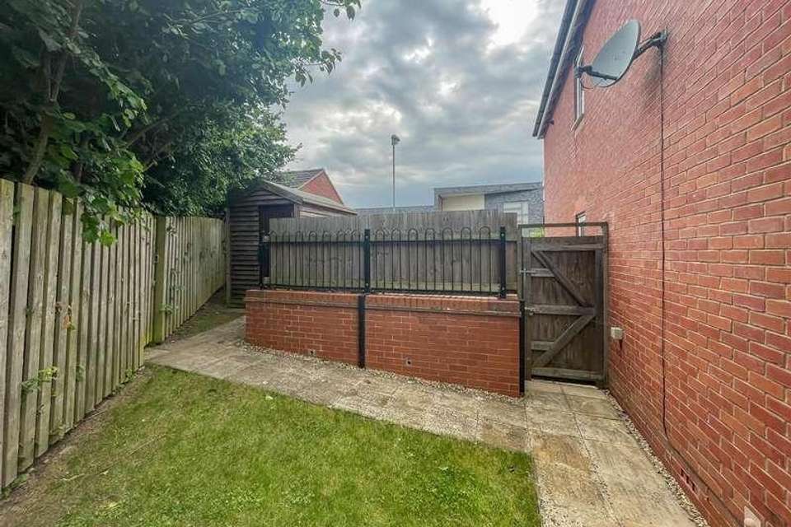2 bedroom semi-detached house for sale
Malvern, WR14semi-detached house
bedrooms
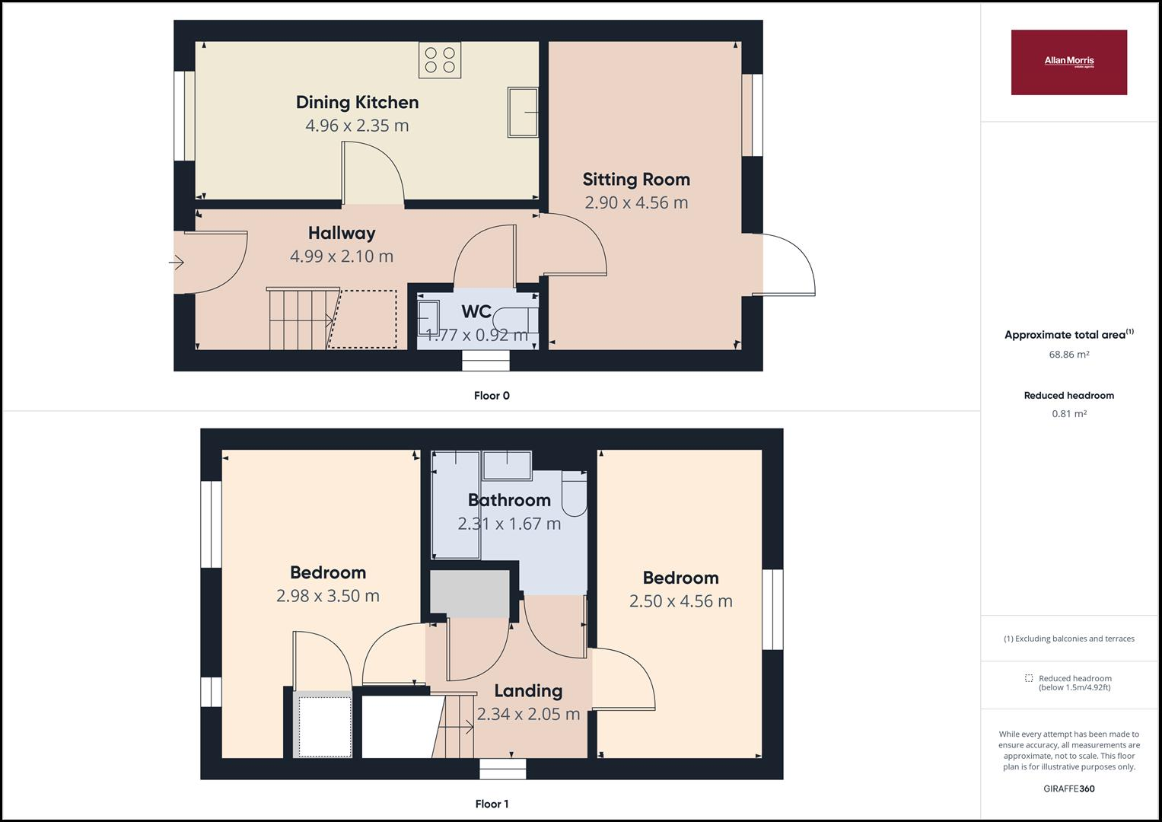
Property photos

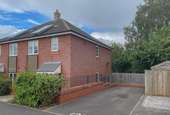
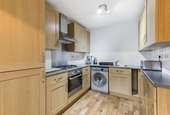
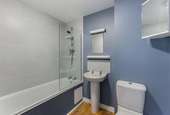
+9
Property description
A very well presented and well proportioned two bedroom semi-detached home in a popular location on the Malvern Vale development benefiting from having a two/three car side driveway and is being sold with no onward chain. Situated within the popular Malvern Vale development, this semi-detached home offers accommodation comprising: entrance hall, dining kitchen, living room, downstairs WC, two double bedrooms, bathroom, generous garden and two/three car driveway to the side. The property further benefits from having gas central heating, double glazing and solar panels. We highly recommend an early viewing of this fantastic modern property.ENTRANCE HALLComposite front door with obscure glass panel, telephone point, stairs lead to the first floor with wooden spindle banister, storage below, door to WC, radiator, door to:KITCHEN/DINING ROOM4.96m x 2.35m (16'3 x 7'8 )Front facing uPVC window, radiator, wood effect flooring, range of wooden eye and base level units, inset sink and drainer unit, mixer tap, integrated electric oven and gas hob with extractor hood over, tiled splash back, space for fridge freezer and washing machine.WC1.77m x 0.92m (5'9 x 3'0 )Side facing obscure uPVC window, low level WC, wash basin, radiator.SITTING ROOM4.56m x 2.90m (14'11 x 9'6 )Rear facing uPVC window and glazed door, opens to the garden, radiator, television point.FIRST FLOOR LANDINGSide facing uPVC window, wooden spindle banister, airing cupboard housing hot water tank, loft access, doors to:BEDROOM ONE4.56m x 2.50m (14'11 x 8'2 )Rear facing uPVC window, radiator, television point.BEDROOM TWO3.50m x 2.98m (11'5 x 9'9 )Two front facing uPVC windows, two radiators, built in storage cupboard housing gas boiler, storage shelving.BATHROOM2.31m x 1.67m (7'6 x 5'5 )Panel bath with shower attachment over, glass splash screen, low level WC, wash basin, radiator, wood effect floor.OUTSIDEOutside Front - To the front of the property there is a small fore garden with shrub planting and a few steps down to the front door, with a two/three car driveway to the side of the house.Outside Rear - To the rear of the property there is a flat rear garden which has a patio area with the remained being laid to lawn with timber fencing. The plot includes the section beyond the right hand fence which has trees and mature shrub planting, with gated access. Pathway leading down the side of the house with gated access to the front. Large storage shed, outside tap and external electrical point.DIRECTIONSFrom Great Malvern onto the Worcester Road, at the traffic lights turn left onto Newtown Road and follow it round to the right. after approximately half a mile, turn left onto Sayers Avenue then right onto Swinyard Road where the property can be found on your left, opposite the new Malver Vale Primary School. For more details or to book a viewing, please call our Malvern office on 01684 561411.
Interested in this property?
Council tax
First listed
Over a month agoMalvern, WR14
Marketed by
Allan Morris Estate Agents .,3-3A Worcester Road,Malvern,WR14 4QYCall agent on 0168 456 1411
Placebuzz mortgage repayment calculator
Monthly repayment
The Est. Mortgage is for a 25 years repayment mortgage based on a 10% deposit and a 5.5% annual interest. It is only intended as a guide. Make sure you obtain accurate figures from your lender before committing to any mortgage. Your home may be repossessed if you do not keep up repayments on a mortgage.
Malvern, WR14 - Streetview
DISCLAIMER: Property descriptions and related information displayed on this page are marketing materials provided by Allan Morris Estate Agents. Placebuzz does not warrant or accept any responsibility for the accuracy or completeness of the property descriptions or related information provided here and they do not constitute property particulars. Please contact Allan Morris Estate Agents for full details and further information.





