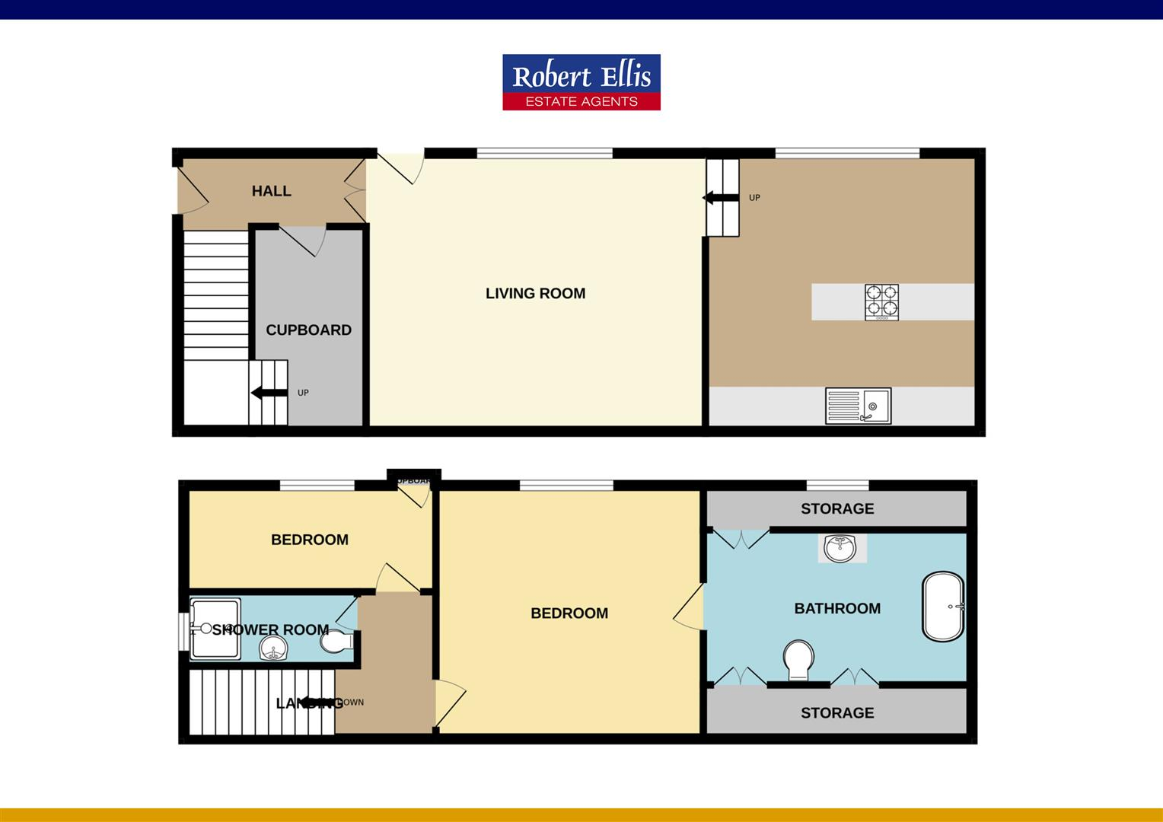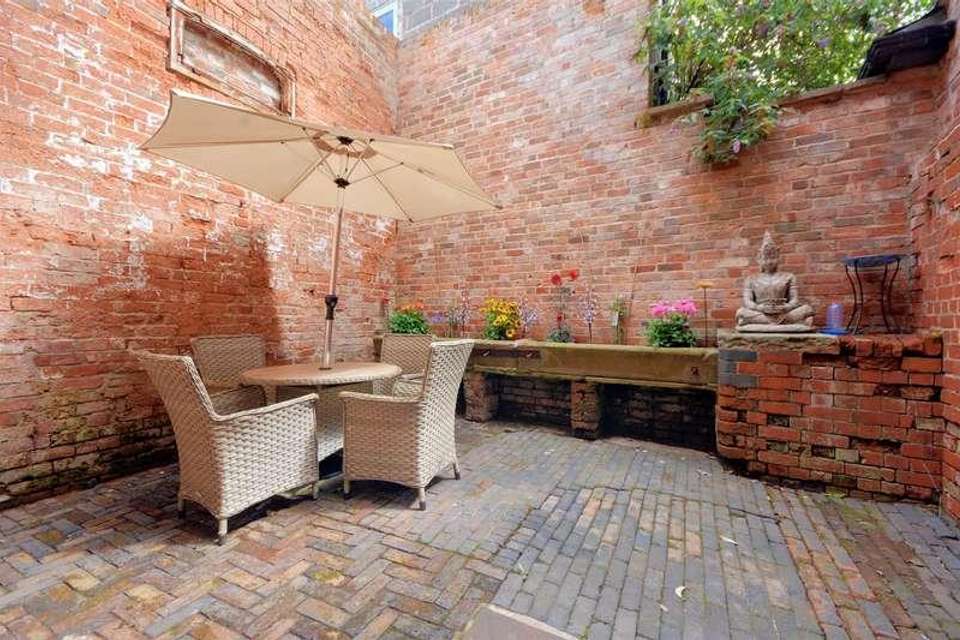2 bedroom semi-detached house for sale
Kimberley, NG16semi-detached house
bedrooms

Property photos




+19
Property description
A beautiful 1840 s two-bedroom character property, part of an historic Brewery, this sympathetically converted home is offered to the market with NO UPWARD CHAIN.Located in a gated courtyard, with two allocated parking spaces and its own private rear courtyard .This one of a kind property boasts unique traditional features whilst benefiting from modern touches such as dual zone underfloor heating, gas central heating and double glazing.Drayman Court is located within walking distance of the shops and services within Kimberley High Street, whilst also providing good access links to the motorway and open countryside. We believe that the property would suit a variety of different buying types. We highly recommend an internal viewing.ROBERT ELLIS ARE DELIGHTED TO WELCOME TO THE MARKET THIS BEAUTIFUL 1840 S TWO BEDROOM CHARACTER PROPERTY SITUATED JUST A SHORT WALK AWAY FROM KIMBERLEY HIGH STREET. NO UPWARD CHAIN.With accommodation over two floors, the ground floor comprises a spacious living room, dining kitchen, ground floor lobby and utility room. The first floor landing then provides access to two bedrooms, the principal bedroom with en-suite facilities, and additional first floor shower room. The property also benefits from a security phone entry system, dual zone underfloor heating, gas fired central heating, double glazing, two allocated parking spaces set within the gated courtyard, as well as its own private courtyard garden. As previously mentioned, the property is located within walking distance of the shops, services and amenities located along Kimberley High Street. The property is also situated close to a good array of nearby transport links and networks, such as the M1 and ring road to and from Nottingham. There is also easy access to nearby train station and Giltbrook Retail Park. This sympathetic conversion which took place in 2018 retains a nice mixture of both modern day conveniences, whilst also retaining a wealth of the original building throughout. We believe that the property would certainly suit a variety of different buying types and we would highly encourage an internal viewing to fully appreciate the property as a whole.DINING KITCHEN4.58 x 4.55 (15'0 x 14'11 )The kitchen area comprises a matching range of fitted base and wall storage cupboards with square edge work surfacing incorporating one and a half bowl sink unit with draining board and pullout spray hose mixer tap. Decorative tiled splashbacks, integrated eye level fitted oven and combination microwave, fitted counter level five ring SMEG gas hob with matching extractor canopy over, integrated fridge and freezer, dishwasher. Feature exposed brickwork to three walls, ample space for dining table and chairs, double glazed window to the front with fitted blinds.LOUNGE5.60 x 4.51 (18'4 x 14'9 )Double glazed window to the front with fitted blinds, stable-style front entrance door with archway-style window above, feature multi fuel burner, exposed brickwork to one wall, media points, alarm control panel, inset electrical consumer box, wooden flooring, security phone entry system point, underfloor heating. Georgian-style panel and glazed doors into the side lobby.SIDE LOBBY/OFFICE3.32 x 1.80 (10'10 x 5'10 )Oversized panel and double glazed exit door to the private courtyard which would make an ideal space for potential study or home office, with feature exposed brickwork, wood-style flooring, decorative archway with soldier bricks leading to the turning staircase to the first floor. Latched door to the utility room.UTILITY ROOM2.40 x 2.31 (7'10 x 7'6 )An ideal space for keeping of the white goods with plumbing for a washing machine, space that goes under the stairs, feature exposed brickwork to one wall, matching to the living room and lobby wooden style flooring with underfloor heating.FIRST FLOOR LANDINGDouble glazed window to the side offering natural light onto the landing space with spotlights, wall light point and loft access with wooden pulldown ladders to a boarded, lit and insulated loft space. Doors to both bedrooms and shower room.BEDROOM ONE4.63 x 4.45 (15'2 x 14'7 )Double glazed window to the front providing a viewing point onto the front courtyard development with fitted blind, under floor heating, decorative beamed and vaulted ceiling, spotlights. Feature shaped door providing access into the en-suite bathroom.EN-SUITE BATHROOM4.77 x 2.57 (15'7 x 8'5 )Three piece suite comprising feature freestanding bath unit with central swan neck mixer tap and handheld shower attachment, oversized floating oval bowl sink unit with mixer tap and storage cabinets beneath, push flush WC, extractor fan, underfloor heating. Decorative tiled splashbacks, Velux window to the front, vaulted ceiling with inset spotlights and three useful eaves storage cupboards.BEDROOM TWO4.17 x 2.06 (13'8 x 6'9 )Double glazed window to the front with fitted roller blind, underfloor heating, boiler cupboard housing the gas fired boiler.SHOWER ROOM2.92 x 1.31 (9'6 x 4'3 )Three piece suite comprising walk-in double sized shower cubicle with glass sliding shower door, dual attachment mains shower with decorative and contrasting tiled splashbacks. Push flush WC, wash hand basin with mixer tap. Tiling to dado height, tiled floor, double glazed window to the side, spotlights, extractor fan, underfloor heating, wall mounted mirror fronted bathroom cabinet.OUTSIDETo the front of the property there is electric residents only operated gates providing access to the front courtyard where the property has the benefit of two allocated parking spaces to the front of the property. The property also has the benefit of its own private courtyard garden accessed via the side lobby/study area on the ground floor. The courtyard garden is walled with raised and planted flowerbeds. A nice space for entertaining with space for table and chairs, and door access back to the property.DIRECTIONAL NOTEFrom the central part of Kimberley, proceed in the direction of Giltbrook/Ikea before taking an eventual right hand turn just as you are starting to descend the hill. The entrance gates and courtyard can then be found straight ahead of you just after the brow of the hill on the right hand side. For viewing the property, please use the security phone entry system point by pressing buzzer number 8 to gain access to the courtyard. Ref: 8456NHA 1840'S CONVERTED TWO BEDROOM HOUSE.
Interested in this property?
Council tax
First listed
Over a month agoKimberley, NG16
Marketed by
Robert Ellis 32 Derby Rd,Stapleford,Nottingham,NG9 7AACall agent on 0115 949 0044
Placebuzz mortgage repayment calculator
Monthly repayment
The Est. Mortgage is for a 25 years repayment mortgage based on a 10% deposit and a 5.5% annual interest. It is only intended as a guide. Make sure you obtain accurate figures from your lender before committing to any mortgage. Your home may be repossessed if you do not keep up repayments on a mortgage.
Kimberley, NG16 - Streetview
DISCLAIMER: Property descriptions and related information displayed on this page are marketing materials provided by Robert Ellis. Placebuzz does not warrant or accept any responsibility for the accuracy or completeness of the property descriptions or related information provided here and they do not constitute property particulars. Please contact Robert Ellis for full details and further information.























