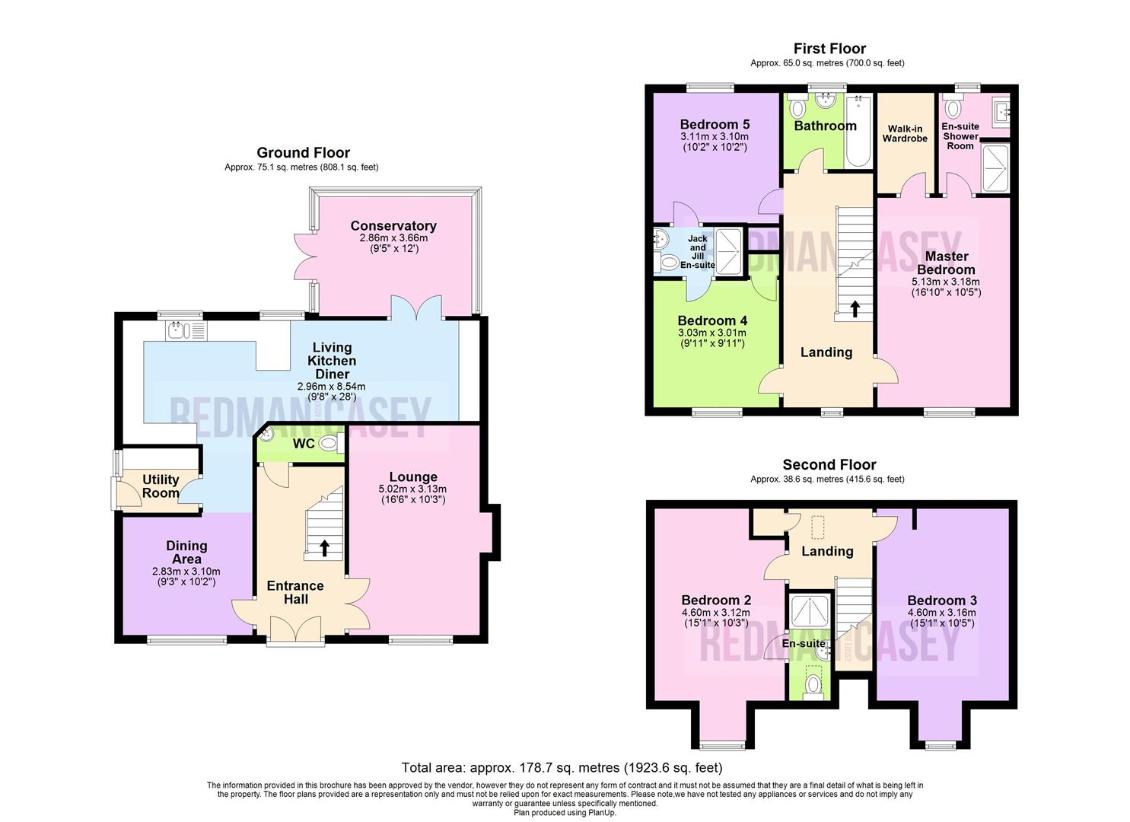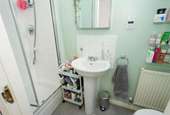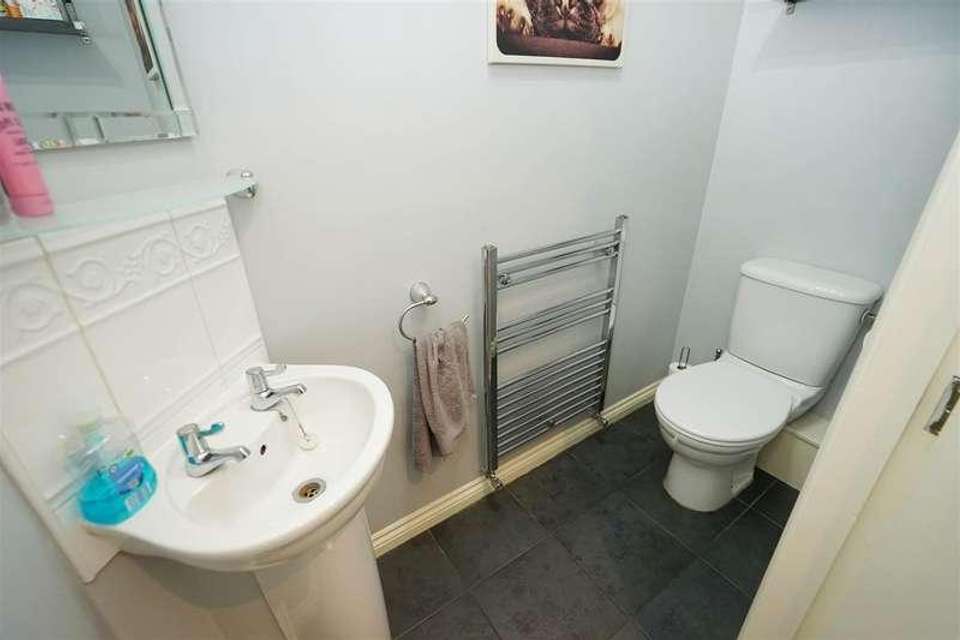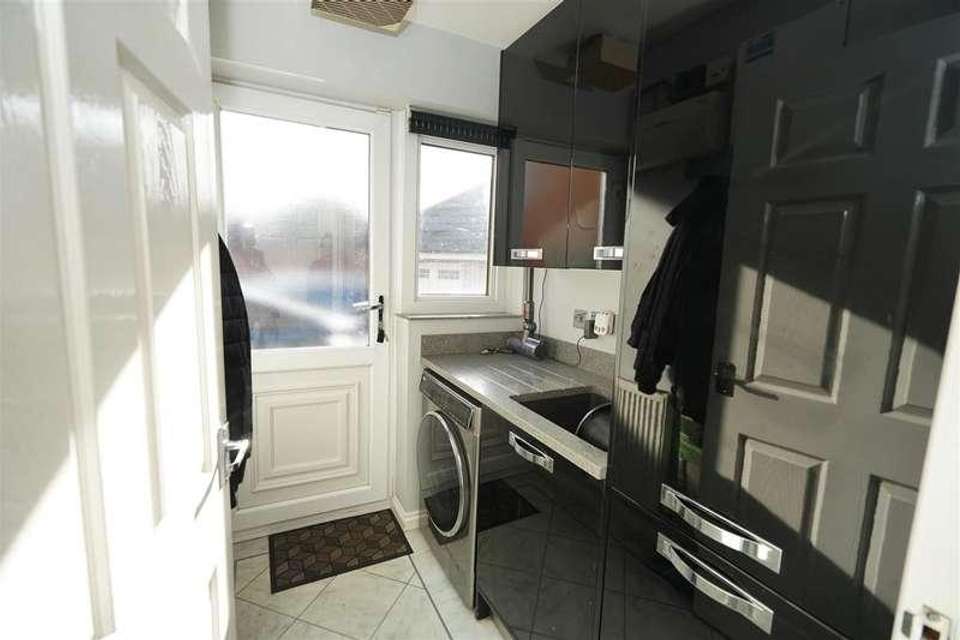5 bedroom detached house for sale
Chorley, PR6detached house
bedrooms

Property photos




+25
Property description
Situated on this highly popular residential estate this 5 bedroom, three story detached offers superb accommodation throughout and has been updated and maintained to a high standard by the current owners. Offering spacious and flexible accommodation the property comprises : Entrance hall, cloakroom / wc. Lounge, dining room, utility room, modern family living kitchen fitted with a range of black gloss modern base and wall units with built in and integrated appliances, conservatory. To the first floor there are three generous bedrooms the master having fitted wardrobes an en suite shower room and walk in dressing room, Jack and Jill en-suite shower room between beds 4 & 5 and a family bathroom fitted with a three piece modern white suite with Jacuzzi style bath. To the second floor there are two more double bedrooms with en suite shower room to bedroom 2 and fitted wardrobes to both bedrooms. Outside there is an open plan front garden with lawn and shrub borders, double width driveway leading to a double garage with electric up and over door and power connection ready for an electric charging point for EV . To the rear is an enclosed garden with patio composite decking area and lawned garden, raised fish pond and a superb garden room with bar and seating area. Viewing is essential to appreciate all that is on offer with this stunning property.Entrance HallComposite double glazed double entrance door, double door, door to:WCFitted with two piece white suite pedestal wash hand basin with tiled splashback, low-level WC and extractor fan, ceramic tiled flooring.Lounge5.02m x 3.13m (16'6 x 10'3 )UPVC double window to front, living flame effect gas fire set in marble surround, two radiators, coving to ceiling, carpeted spiral stairs to first floor landing.Dining Area2.83m x 3.10m (9'3 x 10'2 )Window to front, radiator, karndean flooring, coving to ceiling, open plan, door to:Utility Room1.54m x 1.81m (5'1 x 5'11 )Fitted with a matching range of black base and eye level units with contrasting granite worktops, window to side, karndean flooring, door to:Living Kitchen Diner2.96m x 8.54m (9'9 x 28'0 )Fitted with a matching range of black base units with underlighting, drawers and contrasting granite worktops, 1+1/2 bowl composite sink unit with stainless steel mixer tap, integrated fridge/freezer and dishwasher, built-in electric fan assisted oven, five ring hob with extractor hood over, built-in microwave with warming drawer under, uPVC double glazed window to rear, double glazed window to rear, radiator, karndean flooring, coving to ceiling with recessed spotlights, wall mounted concealed gas boiler serving heating system and domestic hot water, double door, door to:ConservatoryUPVC double glazed construction with polycarbonate roof and power and light connected, window to rear, three windows to side, double door.LandingCircular uPVC frosted double glazed window to front, radiator, stairs to second floor landing, door to:Master Bedroom5.13m x 3.18m (16'10 x 10'5 )UPVC double glazed window to front, two fitted double wardrobes with hanging rails, shelving and drawers, fitted matching dressing table, vanity mirror and drawers, radiator, door to:Walk-in WardrobeRadiator.En-suite Shower Room2.41m x 1.71m (7'11 x 5'7 )Fitted with three piece modern white suite comprising tiled double area, inset wash hand basin in vanity unit with drawers and mixer tap and heated towel rail, extractor fan, uPVC frosted double glazed window to rear, uPVC panelled ceiling with recessed LED spotlights.Bedroom 43.03m x 3.01m (9'11 x 9'11 )UPVC double glazed window to front, built-in single, fitted matching bedside cabinets, Storage cupboard, radiator, door to:Jack and Jill En-suiteFitted with three piece modern white suite comprising pedestal wash hand basin, tiled double shower enclosure and low-level WC, extractor fan, shaver point, radiator, door to:Bedroom 53.11m x 3.10m (10'2 x 10'2 )UPVC double glazed window to rear, built-in single wardrobe(s), radiator, door to:BathroomFitted with three piece modern white suite comprising deep panelled jacuzzi bath, pedestal wash hand basin with mixer tap and low-level WC, half height ceramic tiling to three walls, heated towel rail, extractor fan, shaver point, uPVC frosted double glazed window to rear, ceramic tiled flooring.LandingSkylight, built-in airing cupboard housing, factory lagged hot water cylinder, radiator, door to:Bedroom 24.60m x 3.12m (15'1 x 10'3 )UPVC double glazed window to front, fitted bedroom suite with a range of wardrobes comprising fitted triple wardrobe(s) with hanging rails and shelving, radiator, door to:En-suiteFitted with three modern white suite comprising pedestal wash hand basin, tiled shower enclosure and low-level WC, extractor fan, shaver point, double velux skylight to front, radiator.Bedroom 34.60m x 3.16m (15'1 x 10'4 )UPVC double glazed window to front, fitted bedroom suite with a range of wardrobes comprising fitted triple wardrobe(s), radiator.OutsideOpen plan front garden, extensive double width tarmac driveway to the front and side with car parking space for four cars connection ready for EV charger, detached double garage with electric up and over door gravelled garden area. Private rear garden, enclosed by timber fencing to rear and sides, paved sun patio, composite decking and lawned area and flower and shrub borders, paved pathway, raised fishpond and garden room with bar and seating area, power and light connected.
Interested in this property?
Council tax
First listed
Over a month agoChorley, PR6
Marketed by
Redman Casey Estate Agency 69 Winter Hey Lane,Horwich,Bolton,BL6 7NTCall agent on 01204 329990
Placebuzz mortgage repayment calculator
Monthly repayment
The Est. Mortgage is for a 25 years repayment mortgage based on a 10% deposit and a 5.5% annual interest. It is only intended as a guide. Make sure you obtain accurate figures from your lender before committing to any mortgage. Your home may be repossessed if you do not keep up repayments on a mortgage.
Chorley, PR6 - Streetview
DISCLAIMER: Property descriptions and related information displayed on this page are marketing materials provided by Redman Casey Estate Agency. Placebuzz does not warrant or accept any responsibility for the accuracy or completeness of the property descriptions or related information provided here and they do not constitute property particulars. Please contact Redman Casey Estate Agency for full details and further information.





























