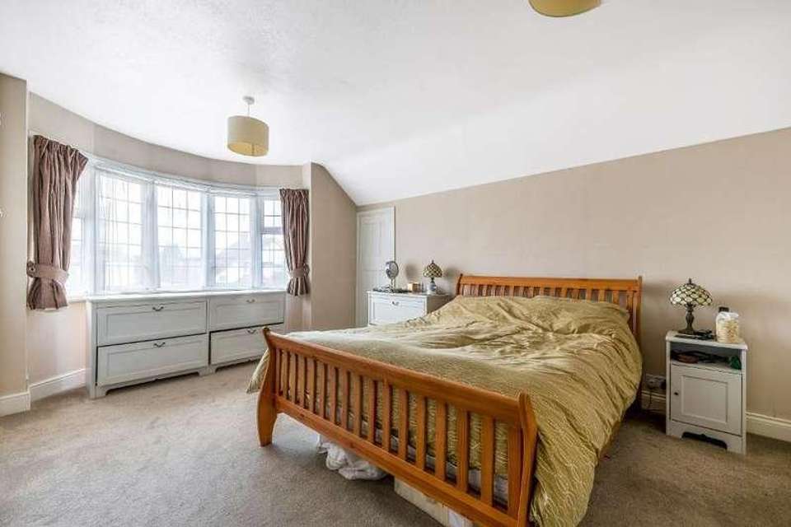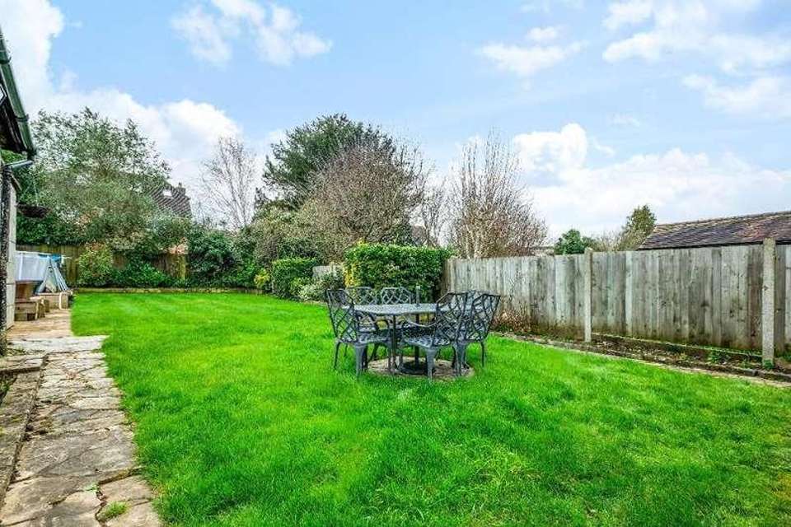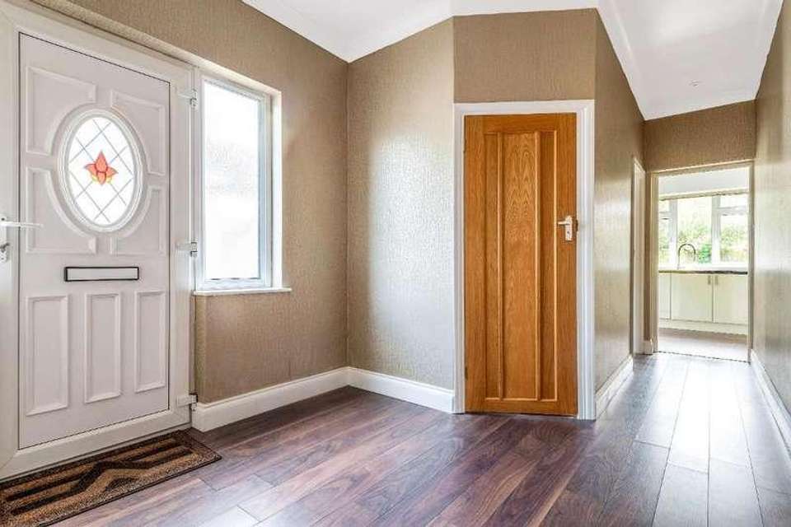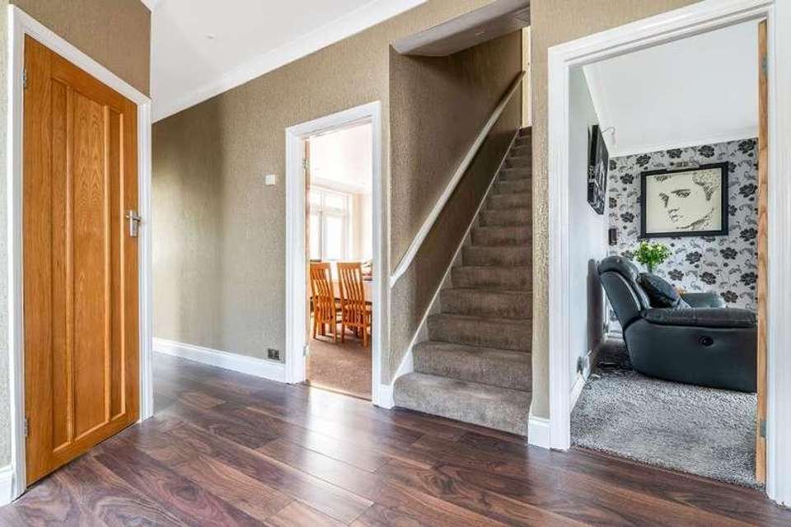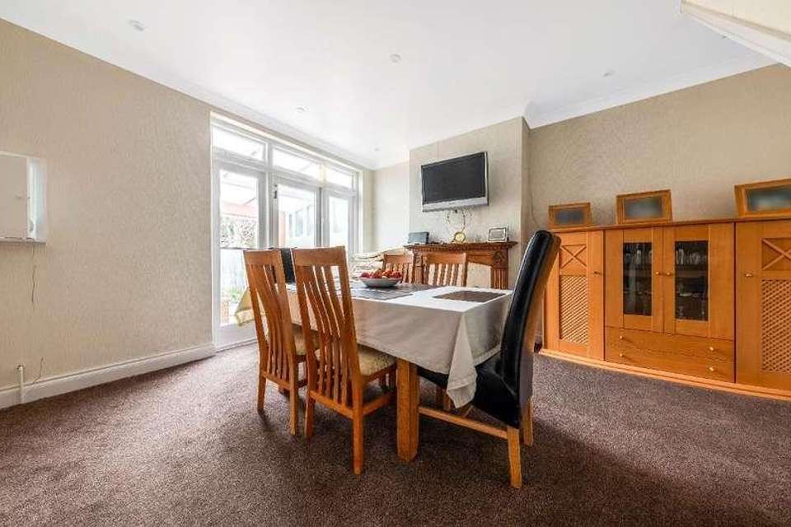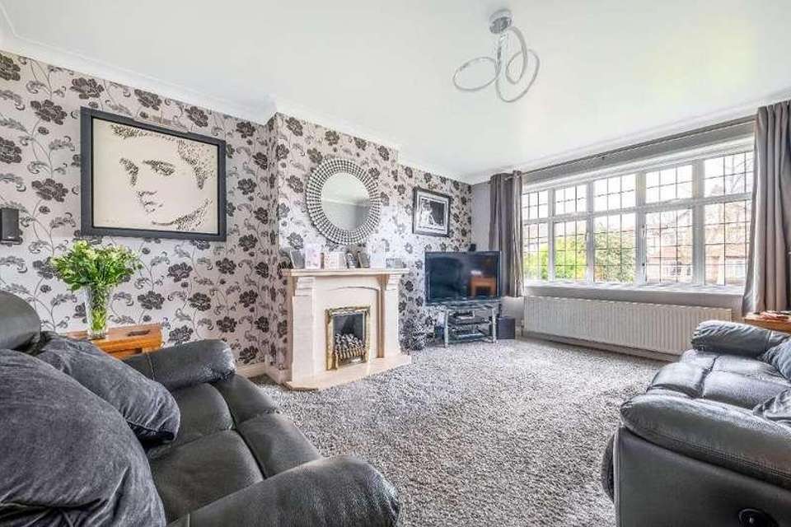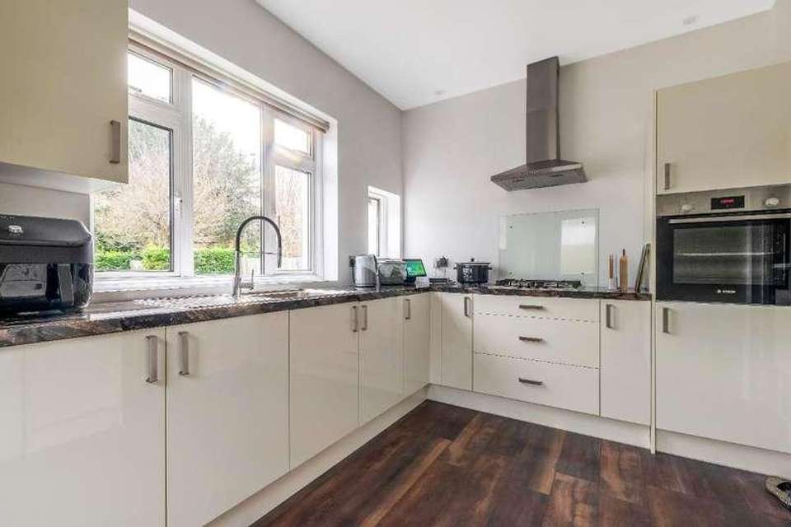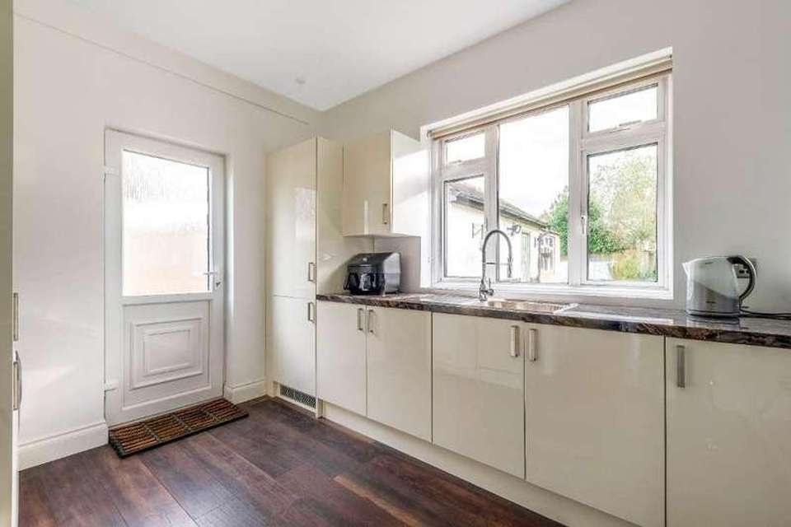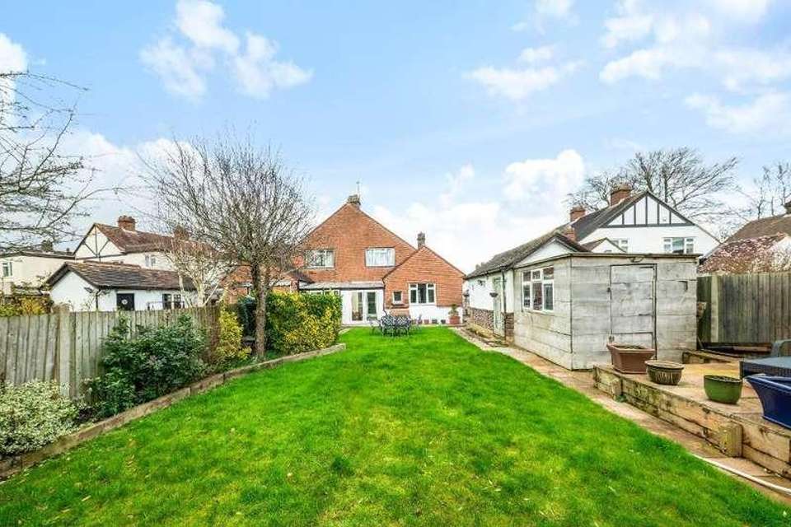3 bedroom semi-detached house for sale
Kent, BR6semi-detached house
bedrooms
Property photos
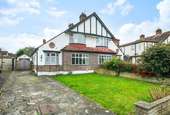
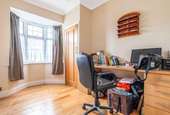
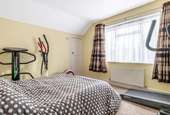
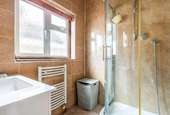
+9
Property description
Linay & Shipp are pleased to offer for sale this well presented 3 bedroom semi-detached home with good size accommodation and offering great potential to extend (subject to consents). Situated in a sought after tree-lined residential road, close to St Olave's Grammar School, with easy access to both Orpington & Chelsfield railway stations, a short drive to Junction 4 of the M25 and close to Goddington Park.This well presented home benefits from gas central heating, double glazing and has feature fireplaces and modern oak internal doors. The accommodation comprises a spacious entrance hall leading to a large lounge, a separate dining room with doors to the sun room, a ground floor bedroom 3/study, a modern shower with separate w.c. and a recently refitted kitchen with, to the first floor, 2 double bedrooms. Externally, there is a detached garage with long driveway providing ample off street parking and approximately 70ft southerly rear garden. This property does offer great scope to extend (subject to usual consents).DOUBLE GLAZED FRONT DOOR TO:- SPACIOUS ENTRANCE HALL: 18'6 max. x 8'9 (5.64m x 2.66m) double windows to side: radiator: coved ceiling: stairs to first floor: laminate wood effect flooring: doors to:-BEDROOM 3/STUDY: 12'6 x 8'6 (3.81m x 2.59m) leaded double glazed bay window to front: built-in cloaks/storage cupboard: wood effect laminate flooring: radiator: coved ceiling.LOUNGE: 17'0 x 12'9 (5.18m x 3.89m) leaded double glazed window to front: feature fireplace with gas coal effect fire: large radiator: coved ceiling.DINING ROOM: 15'0 x 12'9 (4.57m x 3.89m) french doors to sun room: feature fireplace with gas coal effect fire: understairs cupboard housing meters: serving hatch to kitchen: radiator: coved ceiling.SUN ROOM: 8'6 x 8'0 (2.59m x 2.44m) double glazed double doors to garden: wood effect vinyl flooring (to be laid).SHOWER ROOM: opaque double glazed window to side: fitted with modern contemporary suite comprising large vanity hand basin with storage under: shower cubicle with thermostatic fitting, sliding glass doors: heated towel radiator: tiled walls: tiled floor.SEPARATE W.C.: opaque double glazed window to side: low level w.c.: tiled walls: tile effect vinyl flooring.KITCHEN: 12'6 x 9'3 (3.81m x 2.82m) double glazed windows overlooking rear garden: double glazed door to side: recently refitted with modern range of high gloss wall and base storage cupboards: marble effect laminate worksurfaces incorporating large stainless steel single drainer sink unit with mixer/spray tap: integrated 'Bosch' fridge/freezer: integrated 'Bosch' 4 ring gas hob with extractor hood over: integrated 'Bosch' oven: space and plumbing for washing machine: space and plumbing for dishwasher: laminate flooring: radiator.LANDING: access to loft: doors to:-BEDROOM 1: 16'6 x 12'9 (5.03m x 3.89m) leaded double glazed bay window to front: door to eaves storage area: built-in cupboard: fitted wardrobe cupboard: radiator.BEDROOM 2: 12'9 x 11'9 (3.89m x 3.58m) double glazed window to rear: eaves cupboard housing wall mounted 'Micron' boiler for central heating: built-in cupboard: radiator.DETACHED GARAGE: 15'6 x 8'3 (4.72m x 2.51m) double doors to front: courtesy door to garden: light and power: space for further utility appliances: WITH ATTACHED WORKSHOP/GARDEN SHEDGARDENS: These are arranged to front and rear. The front garden is laid to driveway providing ample off street parking, lawn area. The southerly rear garden is approximately 70ft (21.34m) deep, laid to lawn with patio area, further raised patio area, shrub borders: outside tap: external power point: double gates to front.COUNCIL TAX BAND: London Borough of Bromley Band E.EPC RATING: Rating 'D'.MEASUREMENTS: All room sizes are taken to the maximum point and measured to the nearest 3".
Interested in this property?
Council tax
First listed
Over a month agoKent, BR6
Marketed by
Linay & Shipp 338 High Street,Orpington,Kent,BR6 0NQCall agent on 01689 825678
Placebuzz mortgage repayment calculator
Monthly repayment
The Est. Mortgage is for a 25 years repayment mortgage based on a 10% deposit and a 5.5% annual interest. It is only intended as a guide. Make sure you obtain accurate figures from your lender before committing to any mortgage. Your home may be repossessed if you do not keep up repayments on a mortgage.
Kent, BR6 - Streetview
DISCLAIMER: Property descriptions and related information displayed on this page are marketing materials provided by Linay & Shipp. Placebuzz does not warrant or accept any responsibility for the accuracy or completeness of the property descriptions or related information provided here and they do not constitute property particulars. Please contact Linay & Shipp for full details and further information.





