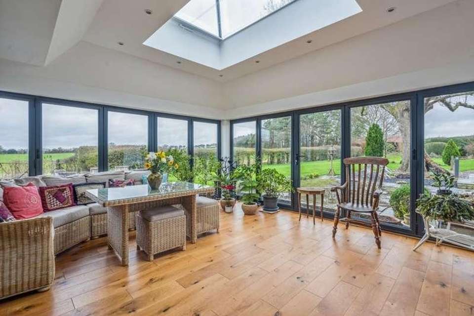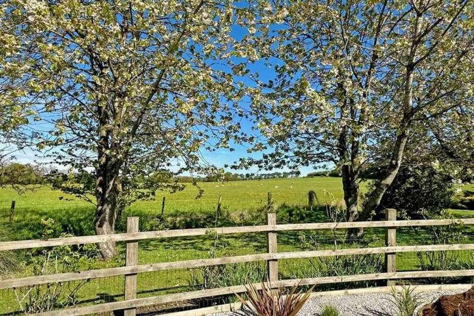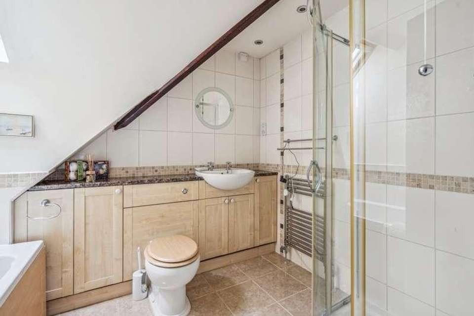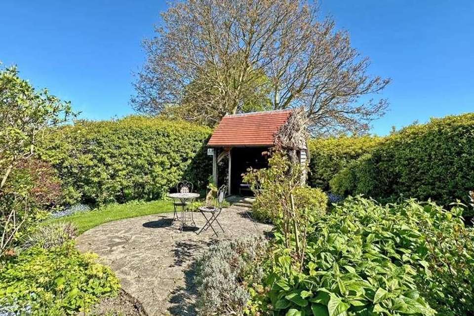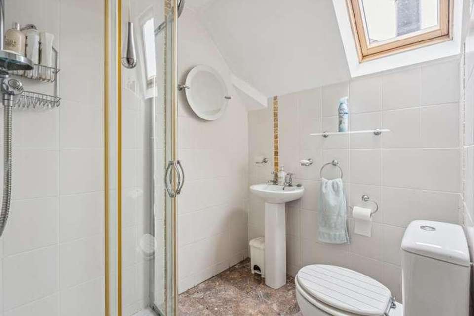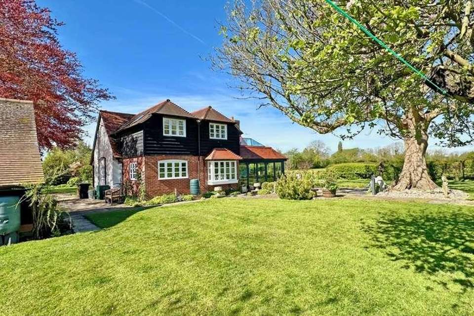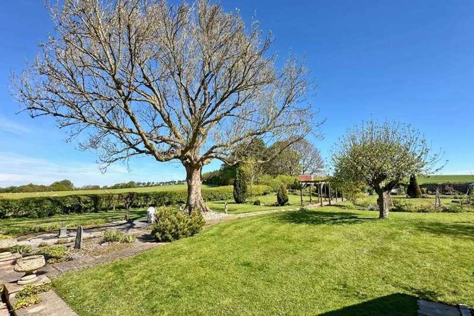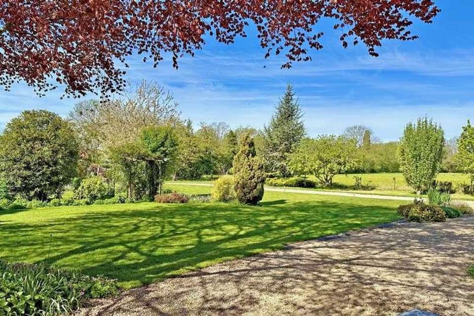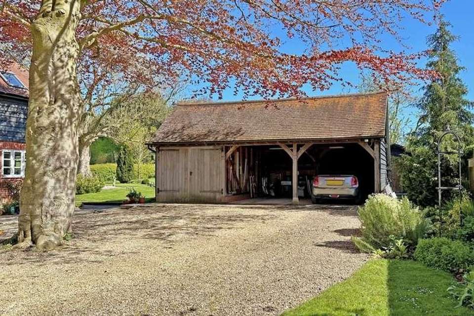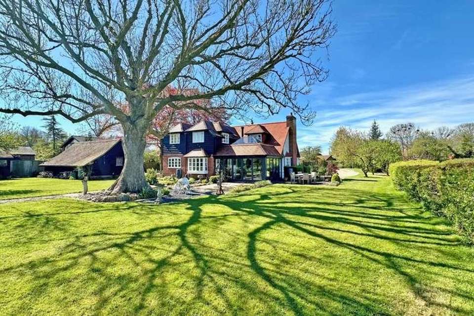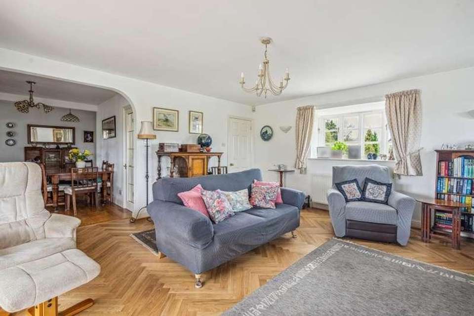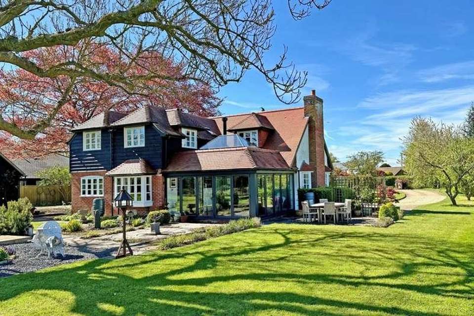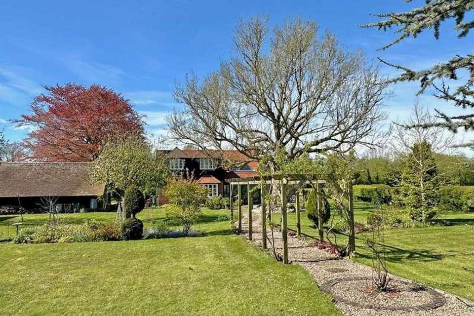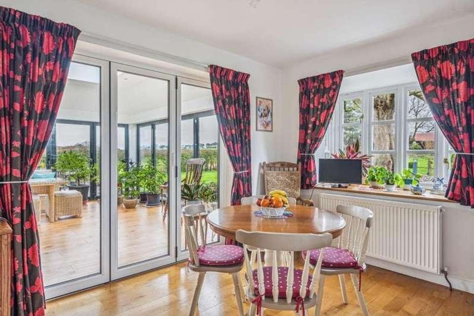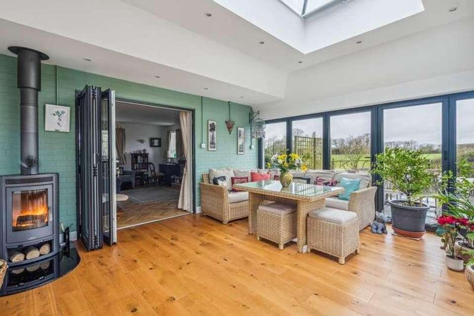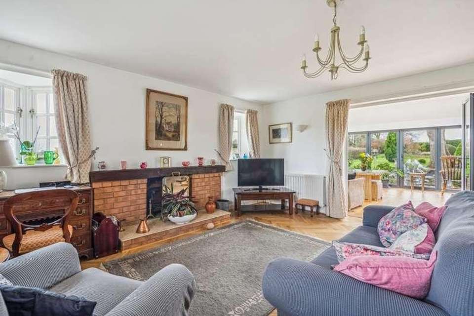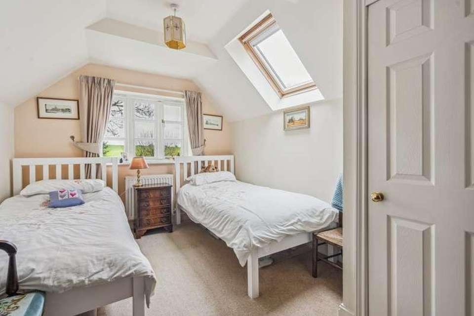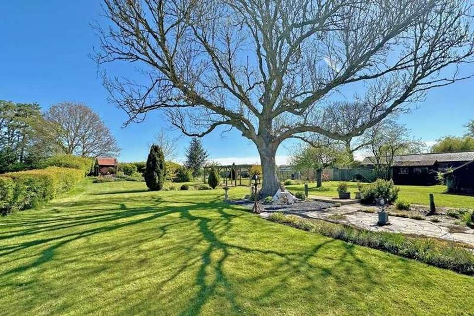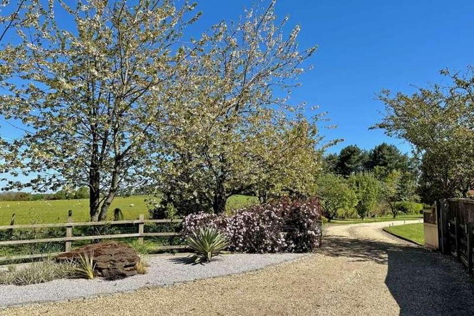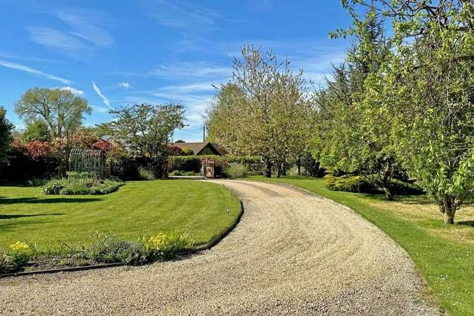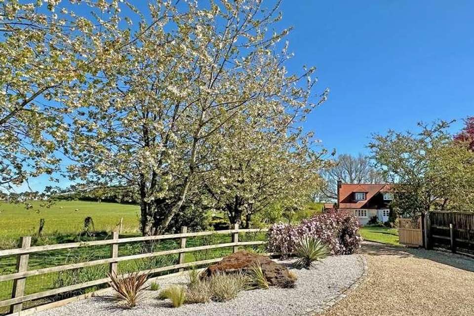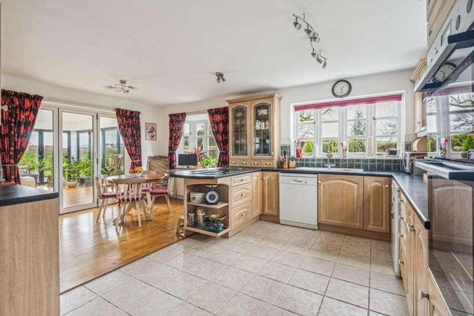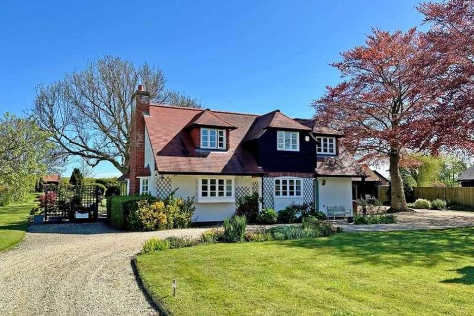4 bedroom detached house for sale
Roke, OX10detached house
bedrooms
Property photos
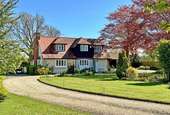

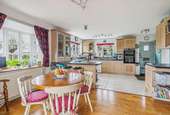

+21
Property description
Coming to the market for the first time in 20 years, a wonderful opportunity to acquire this spacious detached family home in an idyllic village setting with stunning grounds extending to 0.83 acres against a backdrop of far-reaching countryside views. The property is approached via an electric gated gravel driveway and set amongst beautiful landscaped gardens with established manicured lawns interspersed with trees, shrubs and mature flower beds. There is also a separate timber framed double car port and enclosed garage/workshop. The immaculately presented accommodation is arranged over two floors comprising three reception rooms (including a 16 square orangery with double bi-fold doors to the rear), an 1810 kitchen/breakfast room, utility, and WC. On the first floor there are four bedrooms and three bathrooms. The village has a thriving community across the two hamlets of Roke and Berrick Salome, two well renowned pubs, and active village hall. TENURE: FREEHOLD COUNCIL TAX BAND: F The property has oil fired central heating to radiators, some underfloor-heating and double glazing throughout. Entrance Hall: Window to front, wood style floor, under-stair storage cupboard, radiator, stairs to landing. Kitchen/Breakfast Room: 1810 x 15,0 Double aspect, range of storage units and worktop, white ceramic sink, double oven, space for dishwasher and low-level fridge, tiled and wood style floor, radiator. Living Room: 168 x 166 Triple aspect including bi-fold doors to the orangery, fireplace with open fire, brick surround, tiled hearth and wooden mantel, wood style floor, two radiators. Orangery: Full width double bi-fold doors to the garden, roof lantern, log stove on glass plinth, downlighters, wood floor. Dining Room: Bi-fold doors to breakfast room and door to Kitchen, storage cupboard, wood style floor, radiator. Utility: 130 x 62 Window to side, range of storage units and worktop, white ceramic sink, ample appliance space. Cloakroom: Window to side, two-piece suite, tiled floor, radiator. Stairs to landing: Loft access. Bedroom 1: 169 x 166 Double aspect, double fitted wardrobes, radiator. Ensuite Shower Room: Window to front, three-piece suite, airing cupboard, tiling, radiator. Bedroom 2: 156 x 93 Double aspect, radiator. Ensuite Shower Room:Veluxwindow,whitethree-piece suite, tiling, radiator. Bedroom 3: 156 x 92 Window to rear, Velux window, fitted wardrobe, radiator. Bedroom 4: 106 x 91 Window to front, fitted wardrobe, radiator. Bathroom: Window to side, white four-piece suite including basin with vanity storage, downlighters, tiling, radiator. Outside The property sits in grounds extending to 0.83 acres of beautifully landscaped grounds against a backdrop of far-reaching countryside views. An electric gated gravel driveway with turning circle leads to a double car port and garage/workshop. The rear garden has a large paved terrace ideal for entertaining to enjoy the stunning setting, abutting a stunning Ashtree. A gravel pathway and pergola leads to the top of the garden where there are rockery beds and an open garden room. There are two storage sheds and a greenhouse. Double Car Port: 186 x 171 Space for two cars. Garage: 171 x 810 Double doors, light and power.
Interested in this property?
Council tax
First listed
Over a month agoRoke, OX10
Marketed by
JP Knight 50 St Martin’s Street,Wallingford,Oxon,OX10 0AJCall agent on 01491 834349
Placebuzz mortgage repayment calculator
Monthly repayment
The Est. Mortgage is for a 25 years repayment mortgage based on a 10% deposit and a 5.5% annual interest. It is only intended as a guide. Make sure you obtain accurate figures from your lender before committing to any mortgage. Your home may be repossessed if you do not keep up repayments on a mortgage.
Roke, OX10 - Streetview
DISCLAIMER: Property descriptions and related information displayed on this page are marketing materials provided by JP Knight. Placebuzz does not warrant or accept any responsibility for the accuracy or completeness of the property descriptions or related information provided here and they do not constitute property particulars. Please contact JP Knight for full details and further information.


