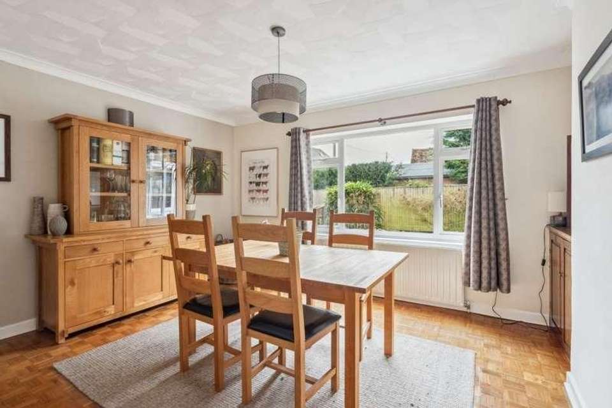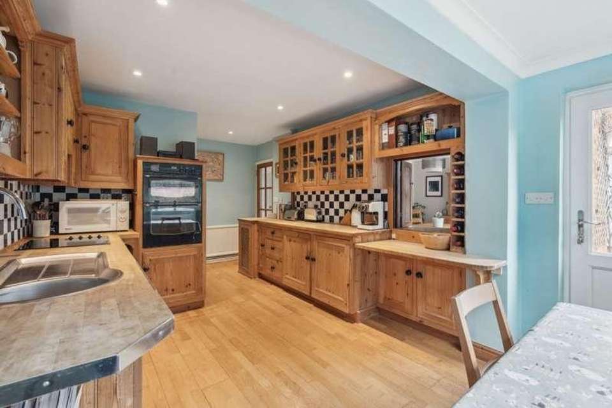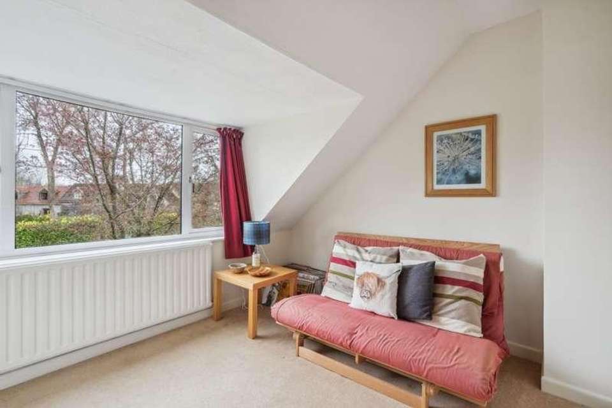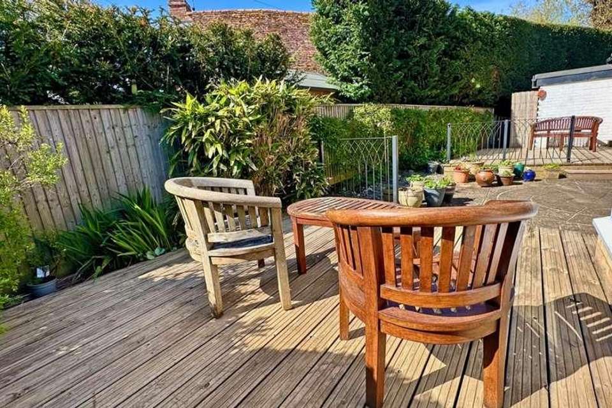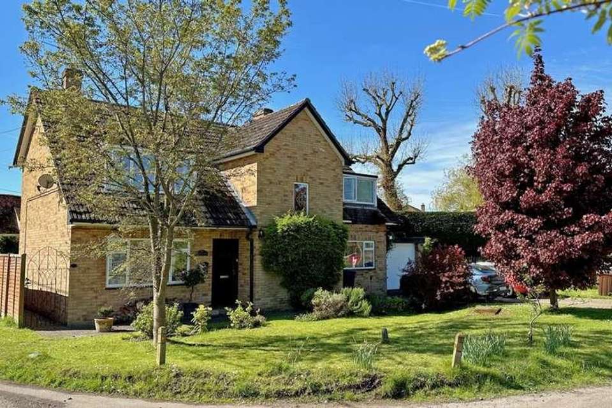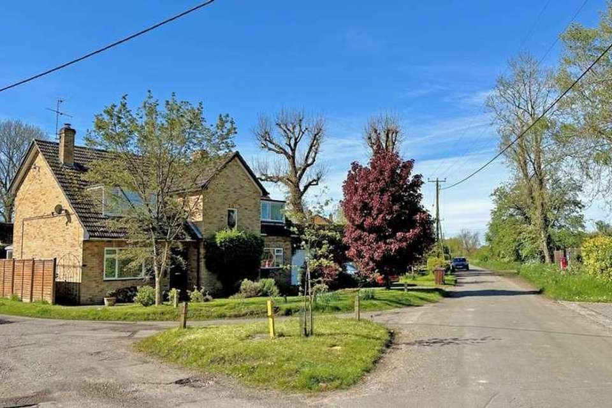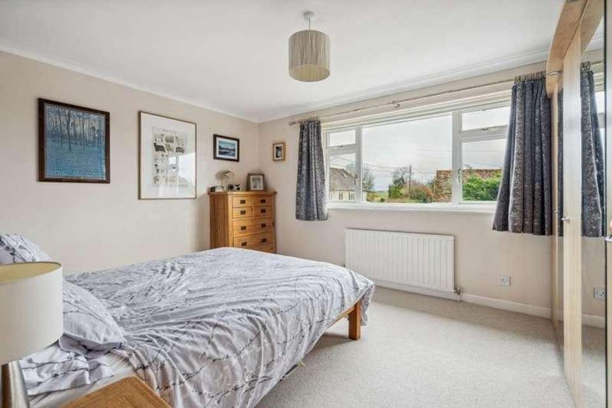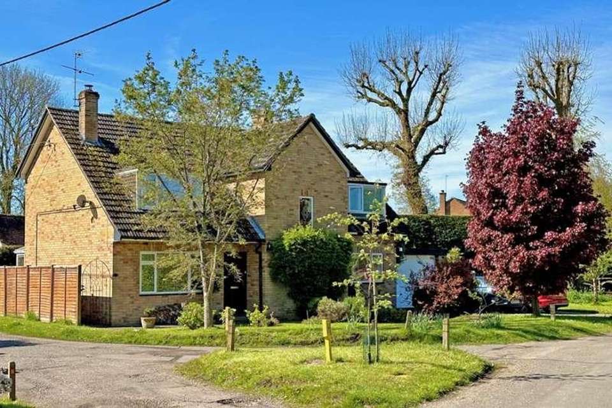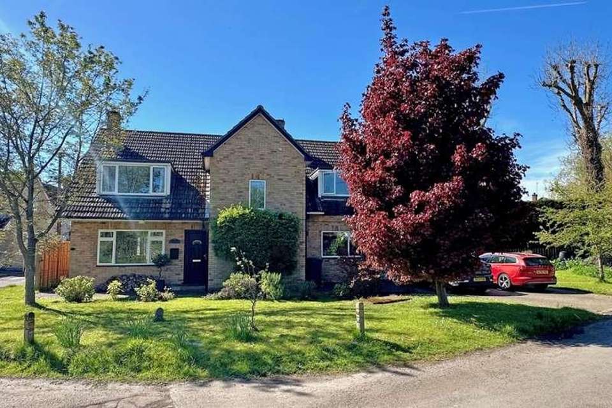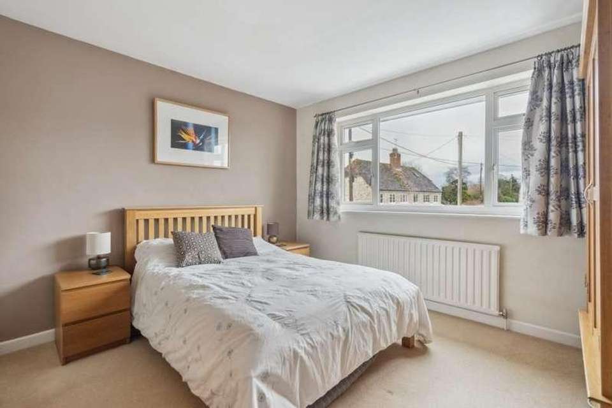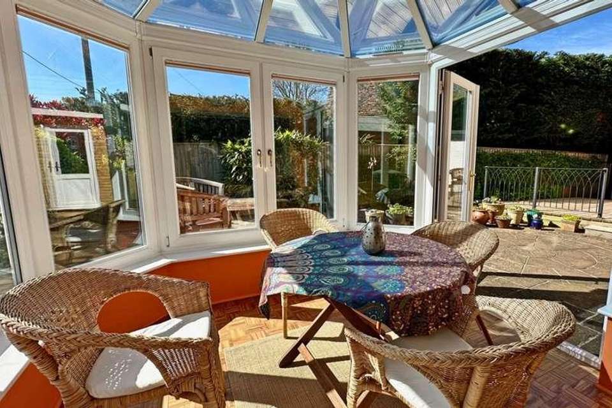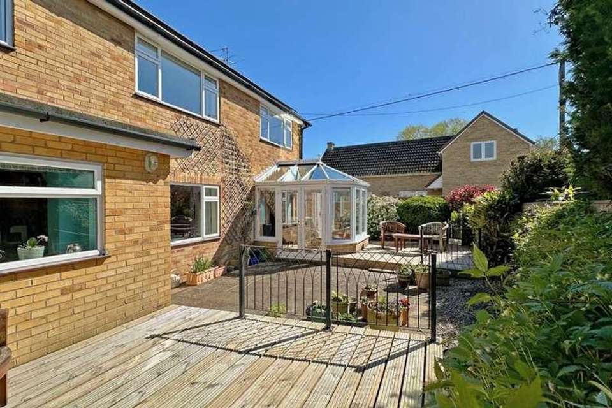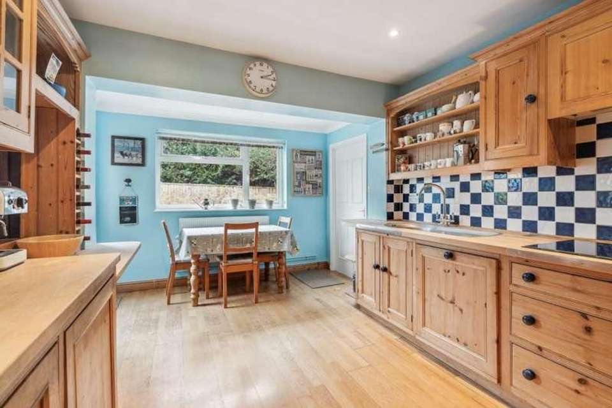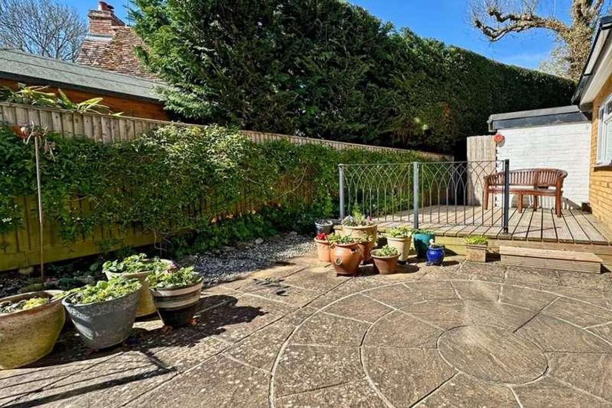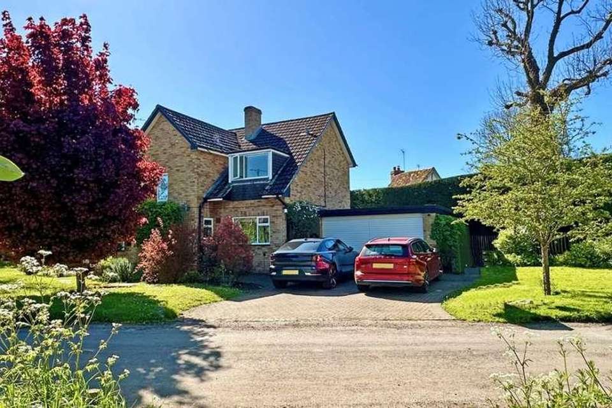4 bedroom detached house for sale
Roke, OX10detached house
bedrooms
Property photos
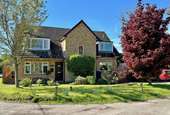
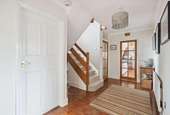
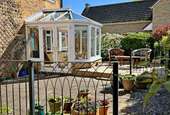
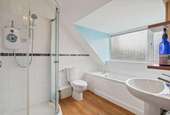
+16
Property description
A fabulous detached family home nestled in the heart of this desirable hamlet and ideally located in an idyllic semi-rural location within easy reach of Oxford, Henley-on-Thames and Reading. The immaculately presented accommodation includes four bedrooms and a family bathroom on the first floor. On the ground floor there is a 217 double aspect living room with log stove, kitchen/breakfast room, separate dining room, study, conservatory and cloakroom. To the rear there is a secluded south facing courtyard garden with two raised decked terraces offering an ideal low maintenance space for entertaining. There is a friendly active community across neighbouring hamlets, two wonderful local pubs, a local church and a full calendar of social activities ranging from Christmas carols, sports events and even a music and beer festival just a 15 minute walk away in the village of Berrick Salome. There are also a number of local highly regarded schools with the catchment area. TENURE: FREEHOLD COUNCIL TAX BAND: F The property has oil fired central heating to radiators with double glazing throughout. It benefits from 12 solar panels and battery storage which have delivered a 75% saving on electricity bills. There is an electric vehicle charging point for easy charging of vehicles on the drive. Entrance Porch leading to: Entrance Hall: 141 x 910 (max) Parquet floor, radiator, under-stair cupboard, stairs to landing. Kitchen/Breakfast Room: 14'6 x 103 Window to rear and door to garden, range of wooden storage units and worktop, stainless steel sink unit, double oven, electric hob with extractor hood above, integrated dishwasher and low-level fridge and freezer, large walk-in utility cupboard (appliance space and storage cupboard), downlighters, radiator, wood style floor. Living Room: 20'10 x 11'11 Double aspect, fireplace with log stove, wooden mantel and tiled hearth, parquet floor, two radiators. Dining Room: 1210 x 113 Window to rear, fitted storage cupboard with serving hatch, parquet floor, radiator. Conservatory: 11'11 x 98 Brick base with glazed surround and French door to the garden, parquet flooring. Study: 8'5 x 7'0 (max) Window to front, storage cupboard, parquet floor, radiator. Cloakroom: Window to front, white two-piece suite, wood style floor, radiator. Stairs to landing: Window to front, two storage cupboards, walk-in airing cupboard. Bedroom 1: 145 x 115 Window to rear, radiator. Bedroom 2: 115 x 115 Window to rear, radiator. Bedroom 3: 11'5 x 9'9 Window to rear, radiator. Bedroom 4: 8'11 x 910 Scaled ceilings, window to front, two storage cupboards. Bathroom: Window to front, white four-piece suite, tiled walls, chrome radiator, wood style floor. Outside Flanked with shrubs and timber fence boundary, there is gated access to the rear garden on both sides of the house. The front has a deep lawned frontage interspersed with trees and flower beds, a block paved path leads to the front door with driveway parking for 2/3 cars and an EVCP, leading to the garage. To the rear of the property, the secluded courtyard garden is perfect for alfresco dining. Double Garage: 174 x 17'2 Roller door, light and power, large storage cupboard (boiler). A 20-minute walk across open farmland leads to the picture postcard village of Warborough, as featured in many episodes of Midsomer Murders, and featuring another wonderful country pub (The Six Bells on the Green), as well as regular cricket and classic car shows on the village green.
Interested in this property?
Council tax
First listed
Over a month agoRoke, OX10
Marketed by
JP Knight 50 St Martin’s Street,Wallingford,Oxon,OX10 0AJCall agent on 01491 834349
Placebuzz mortgage repayment calculator
Monthly repayment
The Est. Mortgage is for a 25 years repayment mortgage based on a 10% deposit and a 5.5% annual interest. It is only intended as a guide. Make sure you obtain accurate figures from your lender before committing to any mortgage. Your home may be repossessed if you do not keep up repayments on a mortgage.
Roke, OX10 - Streetview
DISCLAIMER: Property descriptions and related information displayed on this page are marketing materials provided by JP Knight. Placebuzz does not warrant or accept any responsibility for the accuracy or completeness of the property descriptions or related information provided here and they do not constitute property particulars. Please contact JP Knight for full details and further information.





