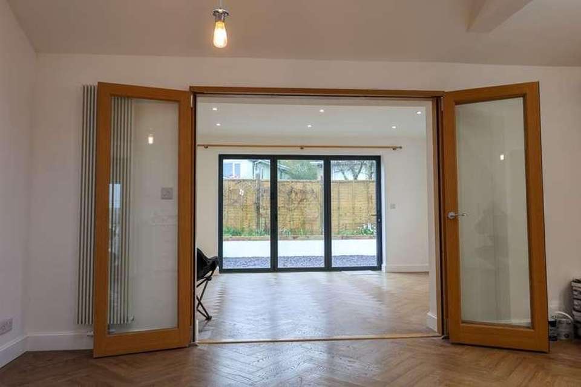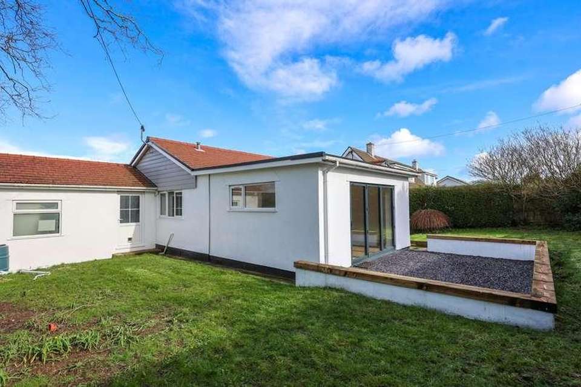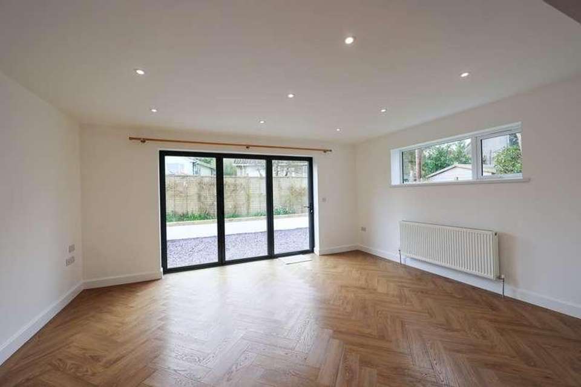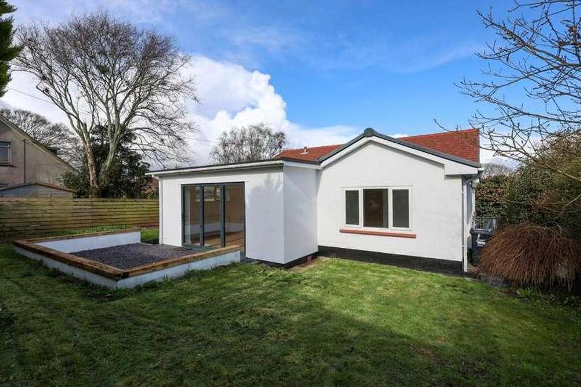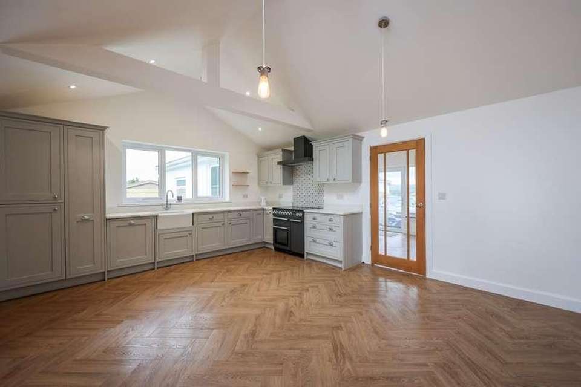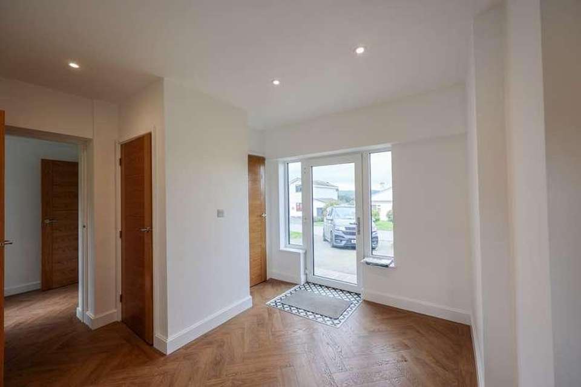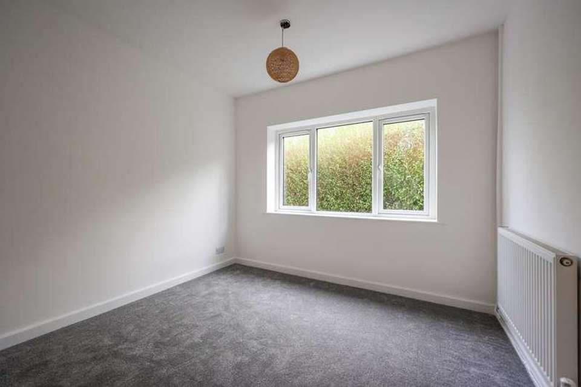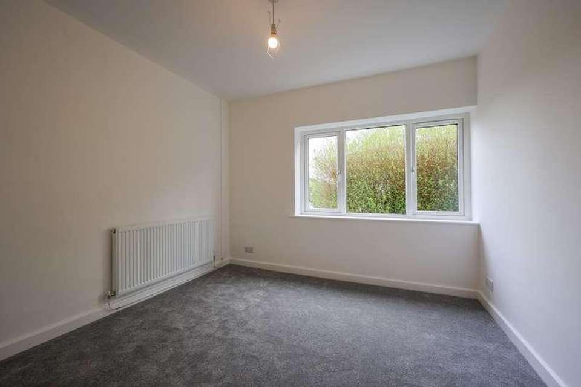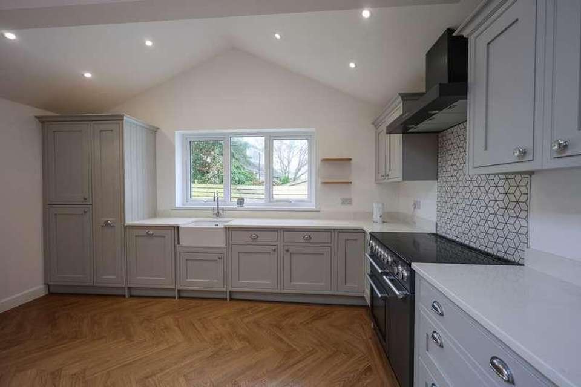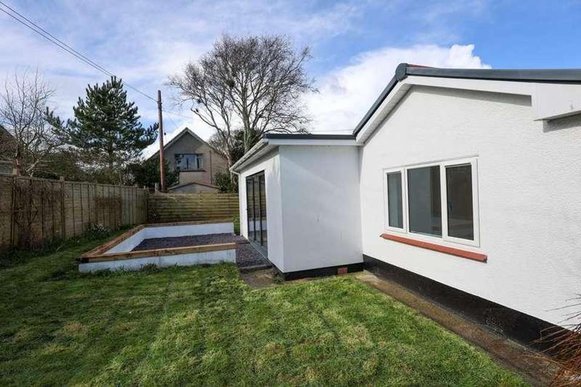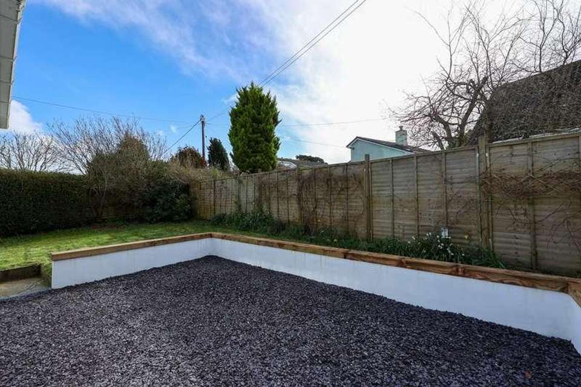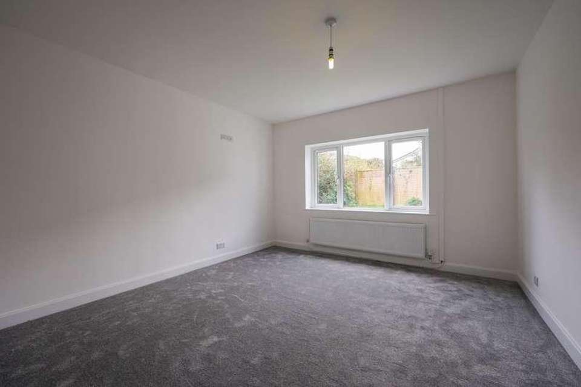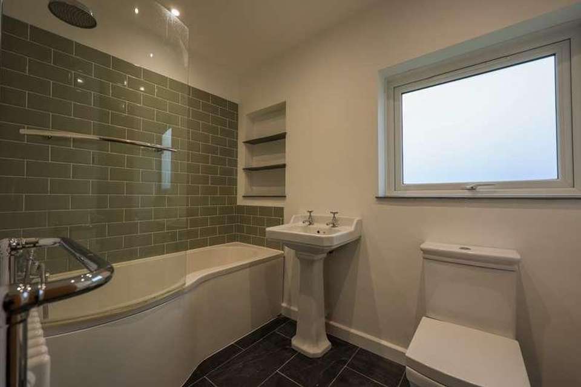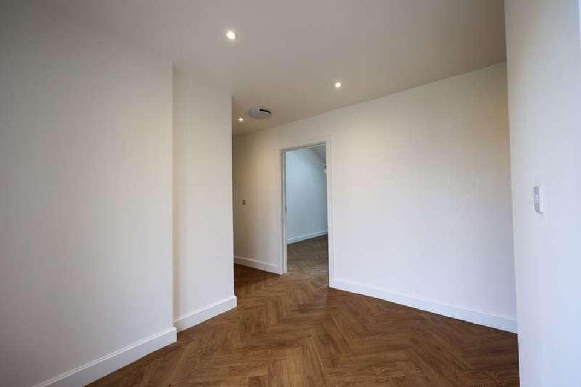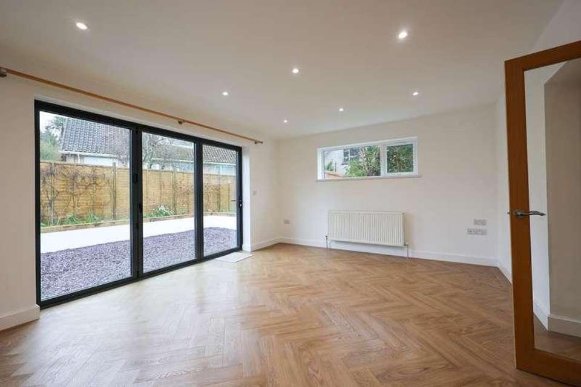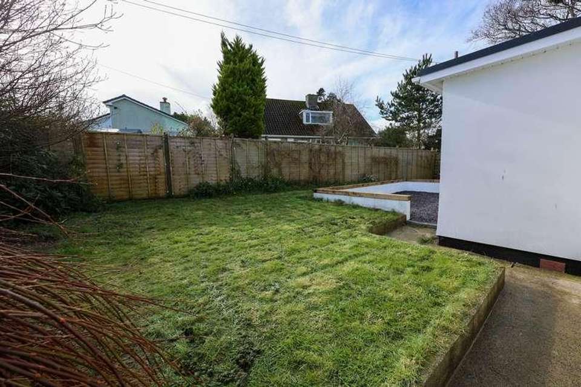3 bedroom bungalow for sale
St Austell, PL25bungalow
bedrooms
Property photos
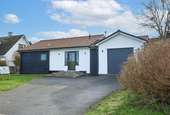
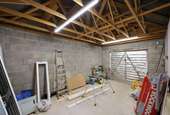
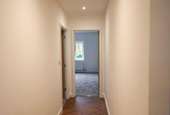
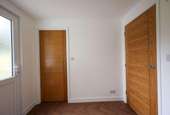
+17
Property description
CHAIN FREE This beautifully presented 3 bedroom detached bungalow situated within the prime and sought after location of Carlyon Bay offering contemporary living accommodation, ample parking and garden within walking distance of local beach and coast paths. Internally the property has been updated throughout the recent years with a fantastic vaulted ceiling kitchen/dining room with velux windows. Double doors opening to the lounge to provide a modern open plan living area with bi-folding doors opening to the garden. In brief the accommodation comprises of spacious entrance hall, 3 bedrooms and bathroom, kitchen/dining room and lounge. From the hallway there is a utility area leading a cloakroom and door leading to an attached garage.Haddon Way is a highly regarded and well established location within the popular Carlyon Bay area, noted for its large sandy beach, headland and clifftop walks, renowned hotel and golf course. There are a number of amenities within the Carlyon Bay area including primary school and the secondary school is also close by. The neighbouring historic village of Charlestown boasts a number of excellent pubs and restaurants.Entrance HallAccommodation Front Entrance U.p.v.c door and side screen to hallway. Hallway Good immediate spacious reception area with doors off to all 3 bedrooms and bathroom, door to kitchen/dining room, which in turn leads through to the lounge. Door to integral garage. Door to storage cupboard housing wall mounted Worcester boiler. Radiator. Drimaster System. Moduleo luxury vinyl flooring which continues through to kitchen/dining room and lounge.Kitchen / Dining Room5.23m x 4.44m (17' 2" x 14' 7"). Fantastic contemporary family area with high vaulted ceiling and two velux windows. Fitted with a pale grey effect Shaker style kitchen providing cupboard and drawer storage, solid quartz working surface over with matching splashback. Inset Belfast sink. Space and plumbing for dishwasher and built-in fridge/freezer. Large range space with stylish tiled backing and hood. Inset ceiling spotlights. Window to side. Radiator, solid wood glazed bi-folding doors to lounge.Lounge5m x 3.96m (16' 5" x 13' 0"). Light and attractive room via bi-folding doors opening into rear garden. Window to side. Inset ceiling spotlights. TV aerial. Utility Area7' 4" x 5' 1" (2.24m x 1.55m) With plumbing for washing machine, door leading to the rear and door leading into the garage and cloakroom.Bedroom 112' 3" x 11' 4" (3.73m x 3.45m), Radiator. Window to rear.Bedroom 29' 6" x 9' 1" (2.90m x 2.77m) Radiator and window to side. Bedroom 39' 3" x 8' 1" (2.82m x 2.46m) Window to the side ,radiator.Bathroom2.49m x 1.70m (8' 2" x 5' 7"). Modern white suite comprising panelled bath, close coupled W.C. and pedestal wash hand basin with tiled splashback. Fully tiled around bath area. Victorian style radiator. Extractor fan and inset ceiling spotlights, tiled flooring and two patterned glazed windows to front.Integral Garage5.79m x 5.36m (19' 0" x 17' 7") (narrowing to 11'4" maximum) L-shaped garage. Spacious garage with newly install roller door and tap. Double glazed window to rear and step leading up to a raised utility area which has space and plumbing for washing machine and further appliance space along with pedestrian door leading to the rear garden. In the utility area there is a cloakroom with low level W.C. and wash hand basin.Outside SpaceOutside To the front there is a tarmac driveway/hardstanding parking for 3 vehicles. Steps lead up to front entrance with pathway continuing around to the side of the bungalow leading to the rear. Good expanse of lawned garden to the front with established shrubs. The rear garden there is a gravel slate chipped patio area off the living room. Good expanse of lawn which continues around to the side of the bungalow where this is a further lawned area and has an established mature Magnolia tree. The whole is well enclosed with timber fencing to boundaries.
Interested in this property?
Council tax
First listed
Over a month agoSt Austell, PL25
Marketed by
Liddicoat & Co 6 Vicarage Hill,St Austell,Cornwall,PL25 5PLCall agent on 01726 69933
Placebuzz mortgage repayment calculator
Monthly repayment
The Est. Mortgage is for a 25 years repayment mortgage based on a 10% deposit and a 5.5% annual interest. It is only intended as a guide. Make sure you obtain accurate figures from your lender before committing to any mortgage. Your home may be repossessed if you do not keep up repayments on a mortgage.
St Austell, PL25 - Streetview
DISCLAIMER: Property descriptions and related information displayed on this page are marketing materials provided by Liddicoat & Co. Placebuzz does not warrant or accept any responsibility for the accuracy or completeness of the property descriptions or related information provided here and they do not constitute property particulars. Please contact Liddicoat & Co for full details and further information.





