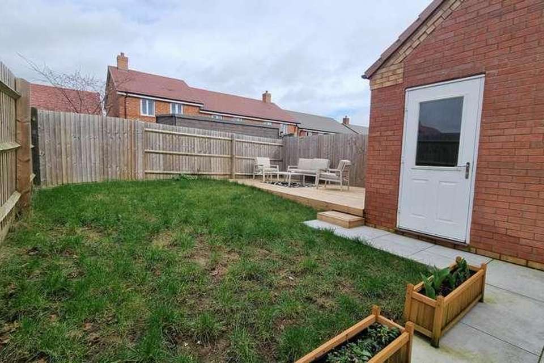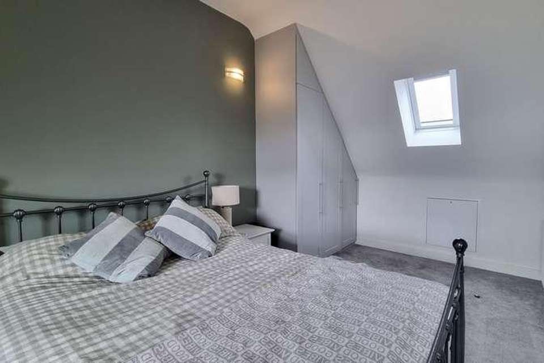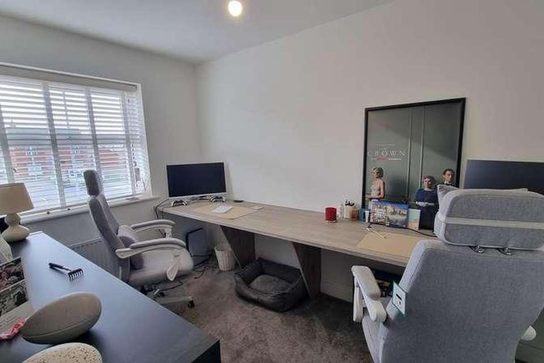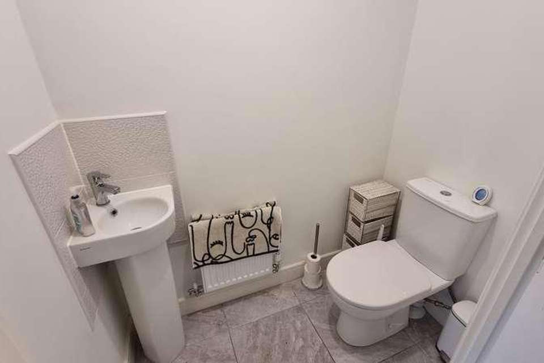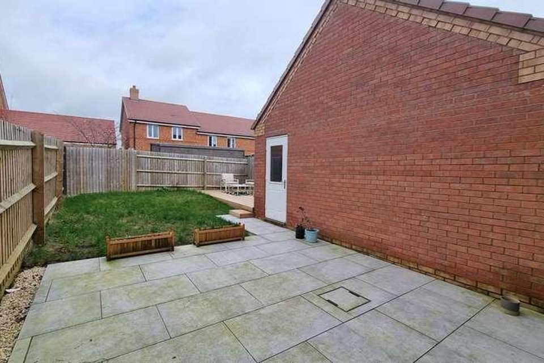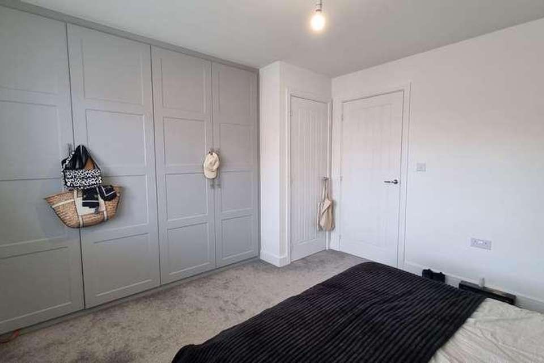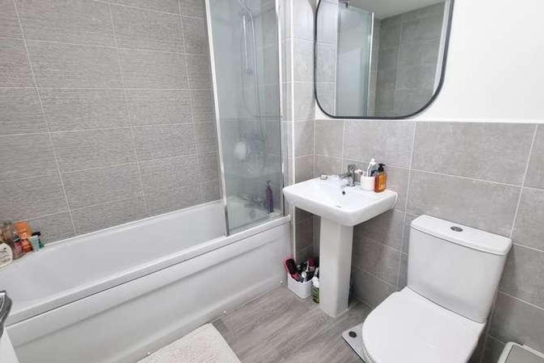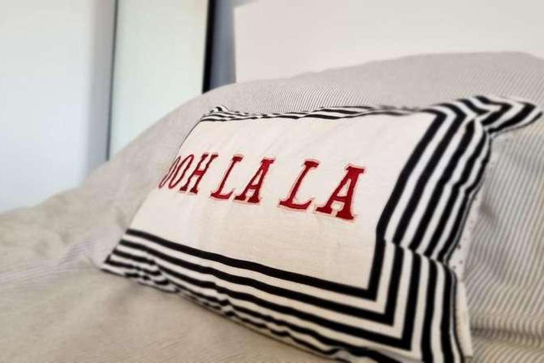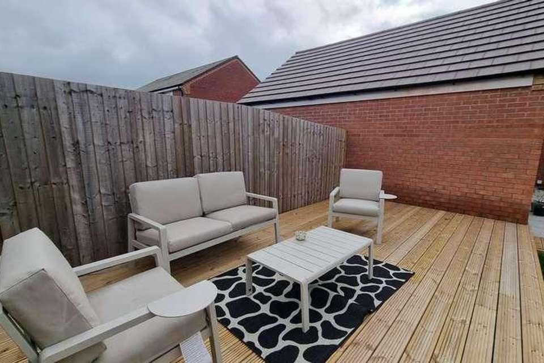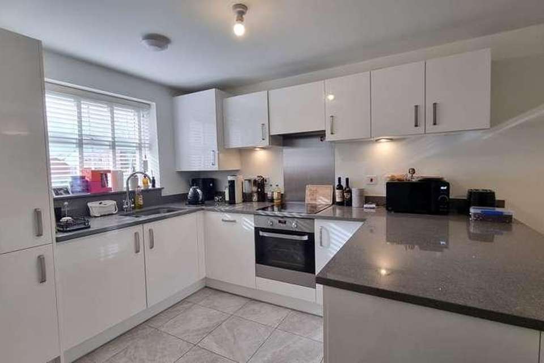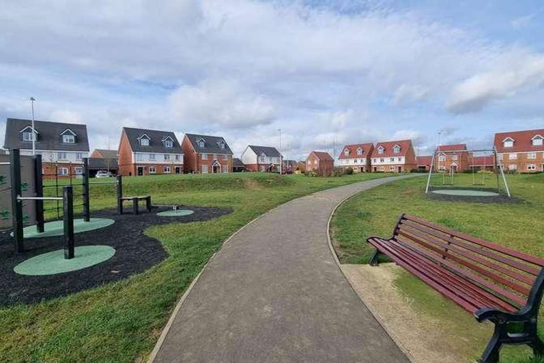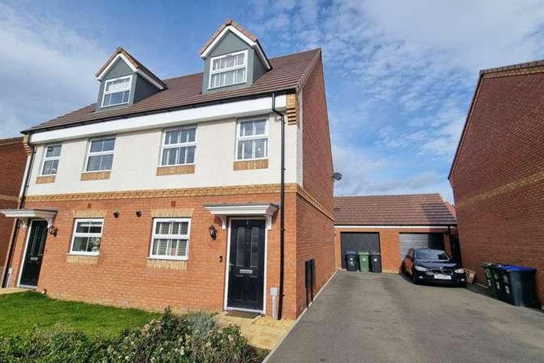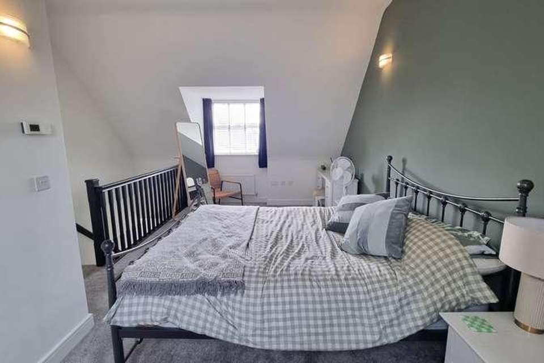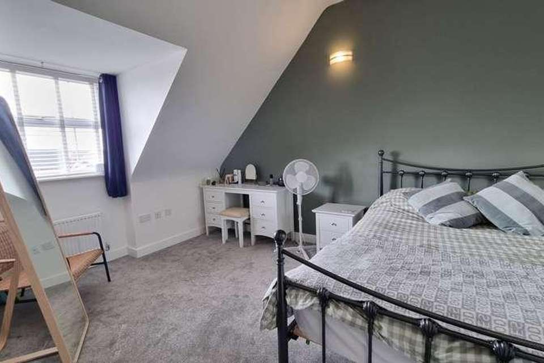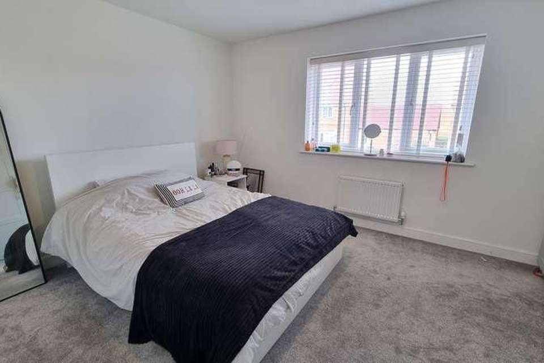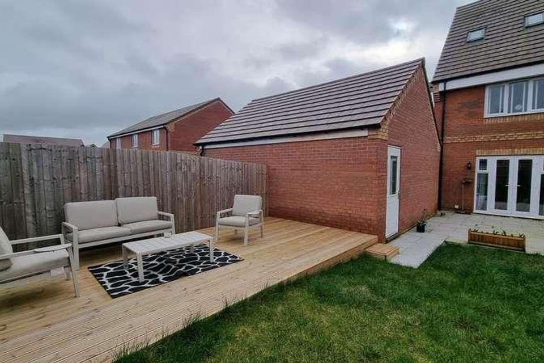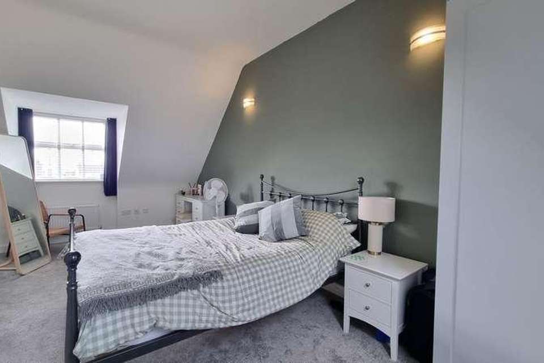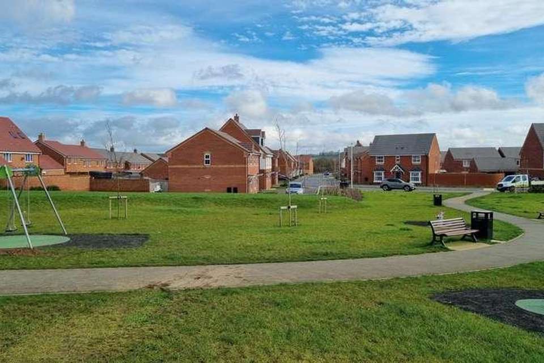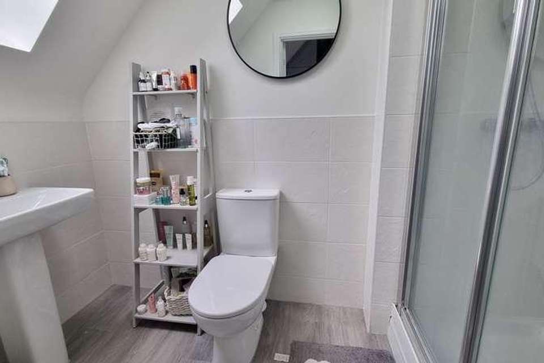3 bedroom semi-detached house for sale
Southam, CV47semi-detached house
bedrooms
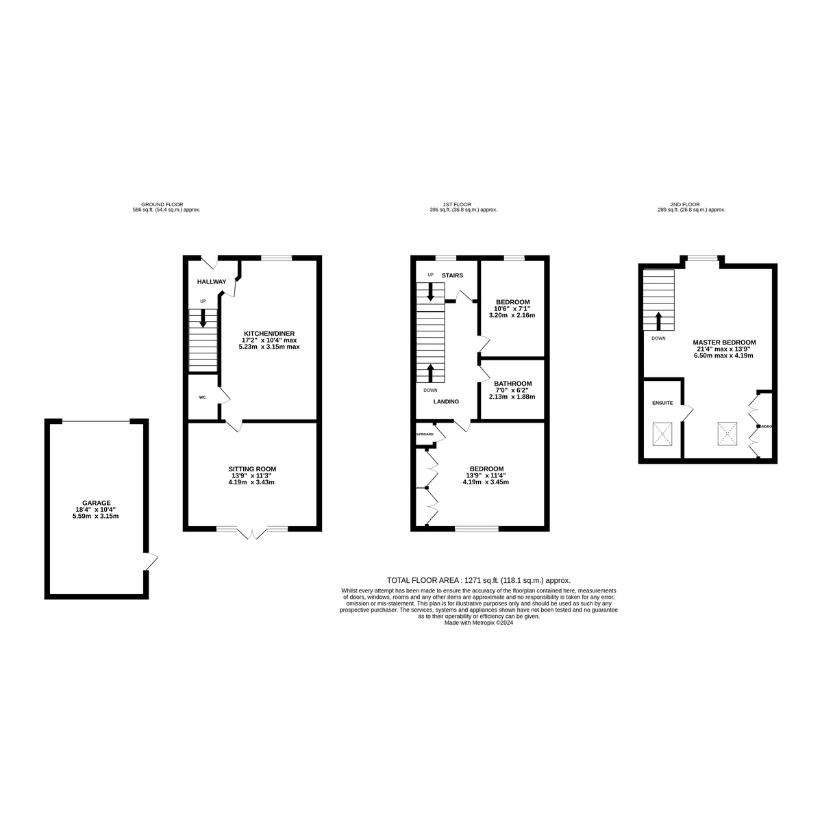
Property photos

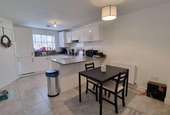
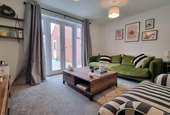
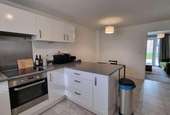
+19
Property description
A STYLISH AND CONTEMPORARY 3 BEDROOM TOWNHOUSE WITH A WELCOMING KITCHEN/DINER, A RELAXING MASTER SUITE AND A SUMMER READY GARDEN WITH A RAISED DECK PERFECT FOR ENTERTAINING. Built by Taylor Wimpey in 2022 this fantastic home is located in a great position on the estate, next to an OPEN GREEN SPACE and play area. The property itself comprises GARAGE & DRIVEWAY, small front garden leading to the entrance hall, the modern WHITE GLOSS KITCHEN/DINER, DOWNSTAIRS TOILET and a COSY SITTING ROOM. On the first floor there are 2 GOOD SIZED BEDROOMS and the family bathroom, the top floor is dedicated to the MASTER SUITE which has a calming bedroom with FITTED WARDROBES and an EN-SUITE, the perfect place to escape to. Outside the GARDEN is a great size with a RAISED DECKED SEATING AREA, the perfect place to unwind with family and friends. OFFERED WITH NO CHAIN, BOOK YOUR VIEWING TODAY! Front Of Property To the front of the property lies a good sized drive way leading to the garage, gated rear access and path to the front entrance. There is a lawn with planted borders. Entrance Hall Kitchen/Diner: 17'2 x 10'4 The kitchen/diner has a tiled floor, radiator and stylish white gloss wall and base units. There is an undermounted sink with carved drainer nestled into a quartz worktop, integrated fridge/freezer, washing machine, dishwasher, oven, hob and hood. The window it to the front aspect and doors lead to the entrance hall, downstairs toilet and sitting room. Downstairs Toilet The downstairs toilet has a tiled floor, radiator, low level WC and wash basin. Sitting Room: 13'9 x 11'3 The sitting room has a carpeted floor, radiator and and double doors opening out onto the rear garden. Stairs To First Floor The stairs to the first floor are carpeted. There are doors to the family bathroom, bedrooms 2 & 3 and stairs to the second floor. Bedroom 2: 13'9 x 11'4 Bedroom 2 is a great sized double room with a radiator, carpeted floor and window to the rear aspect. It also boasts fitted wardrobes and a built in cupboard. Family Bathroom: 7' x 6'2 The family bathroom has Amtico flooring, radiator and the white suite comprises low level WC, wash basin and bath with shower above and shower screen. Bedroom 3: 10'6 x 7'1 Bedroom 3 has a carpeted floor, radiator and window to the front aspect. Stairs to Second Floor The stairs to the second floor are carpeted and lead to the master bedroom. There is a window overlooking the front. Master Bedroom: 21'4 x 13'9 max The master bedroom has a carpeted floor, 2 x radiators, a velux window to the rear and window to the front. There are fitted wardrobes and a door leading to the en-suite. En-suite The en-suite has Amtico flooring, radiator and velux window to the rear aspect. The white suite comprises low level WC, hand basin and enclosed shower. Garden The rear garden has a good sized patio lending itself perfectly to alfresco dining. This leads to a decked area, prefect for sitting out on a summers evening, and a lawn. There is an access door to the garage and gated side access. Garage Surrounding Area & Park Futher Information Tax band D The property has a management fee of TBC Built In 2022, the property has NHBC remaining Disclaimer: DISCLAIMER: Whilst these particulars are believed to be correct and are given in good faith, they are not warranted, and any interested parties must satisfy themselves by inspection, or otherwise, as to the correctness of each of them. These particulars do not constitute an offer or contract or part thereof and areas, measurements and distances are given as a guide only. Photographs depict only certain parts of the property. Nothing within the particulars shall be deemed to be a statement as to the structural condition, nor the working order of services and appliances.
Interested in this property?
Council tax
First listed
Over a month agoSoutham, CV47
Marketed by
The Property Experts Suite 17 - 21 Brewsters Corner,Pendicke Street,Southam,CV47 1PNCall agent on 02476 500000
Placebuzz mortgage repayment calculator
Monthly repayment
The Est. Mortgage is for a 25 years repayment mortgage based on a 10% deposit and a 5.5% annual interest. It is only intended as a guide. Make sure you obtain accurate figures from your lender before committing to any mortgage. Your home may be repossessed if you do not keep up repayments on a mortgage.
Southam, CV47 - Streetview
DISCLAIMER: Property descriptions and related information displayed on this page are marketing materials provided by The Property Experts. Placebuzz does not warrant or accept any responsibility for the accuracy or completeness of the property descriptions or related information provided here and they do not constitute property particulars. Please contact The Property Experts for full details and further information.





