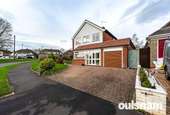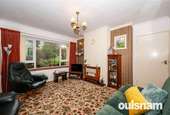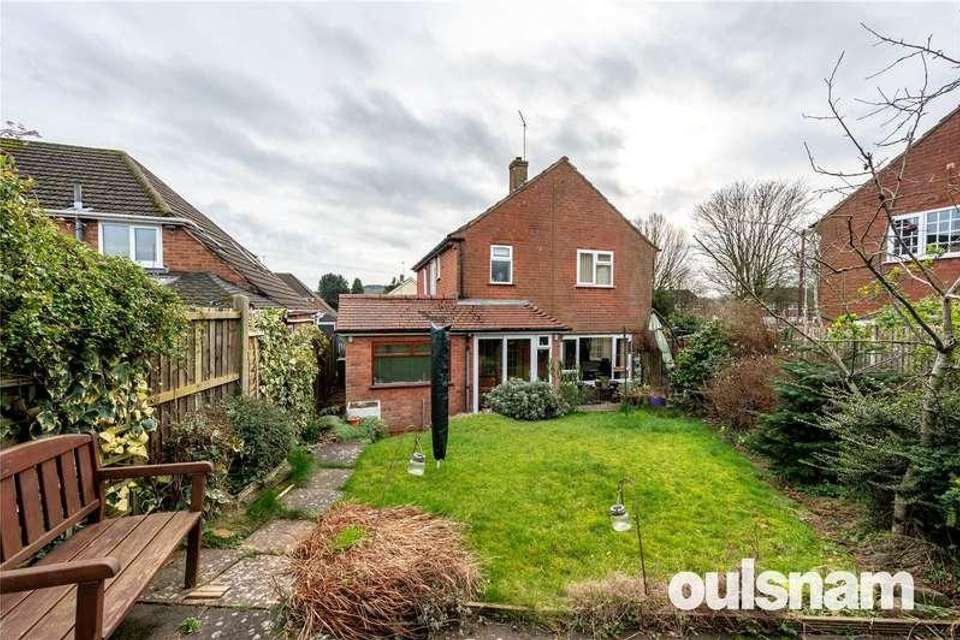3 bedroom property for sale
B45 9SXproperty
bedrooms
Property photos




+16
Property description
LOCATION Segbourne Road is situated on the sought after Waseley Estate in Rubery, Birmingham. Close to Rubery Great Park & village having a variety of shops, good transport links within easy access to motorway networks and Birmingham City Centre. Nearby to Longbridge retail park for shopping & restaurants. It is within walking distance to Waseley Hills Country Park, and nearby Cofton Park and the Lickey Hills are close by for walking and golfing. SUMMARY OF ACCOMMODATION: ENTRANCE PORCH giving access to the HALLWAY having an under stairs storage cupboard and doors radiating off to two reception rooms and the kitchen; RECEPTION ROOM ONE having a front aspect double glazed bay window; RECEPTION ROOM TWO having a side aspect double glazed bay window plus double glazed aspect overlooking the rear garden and a feature fireplace with three radiant gas fire set upon a raised brick and tiled hearth; BREAKFAST KITCHEN fitted with a range of base and wall mounted units with roll edge work surfaces, splash back tiling to the main walls and incorporating a stainless steel single drainer sink unit. Plumbing for a washing machine, rear aspect double glazed window and door giving access to cover rear porch which in turn leads to the rear garden. The REAR LOBBY is accessed from the kitchen and leads off to the GUEST CLOAKROOM WC and the INTEGRAL GARAGE; FIRST FLOOR LANDING having a side aspect double glazed window, access to loft via ladder and the seller informs that the loft is partial boarded and has been insulated. BEDROOM ONE having two front aspect windows and built in wardrobes with over bed storage; BEDROOM TWO boasts dual aspect double glazed windows and is a double; BEDROOM THREE having a front aspect double glazed window; SHOWER ROOM boasting a contemporary suite to include a walk in double shower with mains thermostat shower, the wash hand basin is inset to vanity unit with both cupboard and drawer storage. There is a rear aspect double glazed window. SEPARATE W.C. with side aspect double glazed window, w.c. and half tiled walls; OUTSIDE Driveway to front providing off road parking for several vehicles which in turn leads to the integral garage which boasts an electric roller door. The foregarden laid to lawn with flower and shrub borders and extends around to the side of the property again mainly lawn with a side access gate leading to the rear garden with paved path, lawn beyond with mature flower and shrub borders and all bound within by timber fencing.
Council tax
First listed
2 weeks agoB45 9SX
Placebuzz mortgage repayment calculator
Monthly repayment
The Est. Mortgage is for a 25 years repayment mortgage based on a 10% deposit and a 5.5% annual interest. It is only intended as a guide. Make sure you obtain accurate figures from your lender before committing to any mortgage. Your home may be repossessed if you do not keep up repayments on a mortgage.
B45 9SX - Streetview
DISCLAIMER: Property descriptions and related information displayed on this page are marketing materials provided by Robert Oulsnam & Co. Placebuzz does not warrant or accept any responsibility for the accuracy or completeness of the property descriptions or related information provided here and they do not constitute property particulars. Please contact Robert Oulsnam & Co for full details and further information.




















