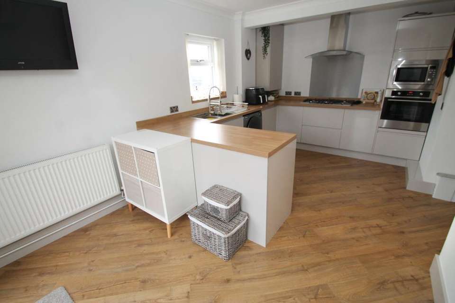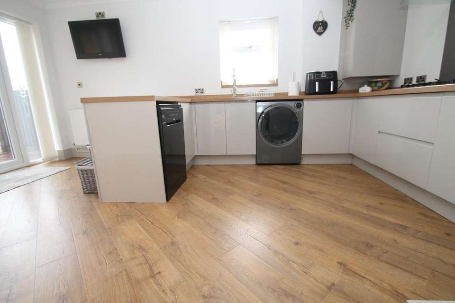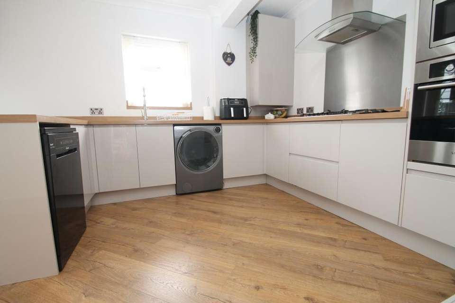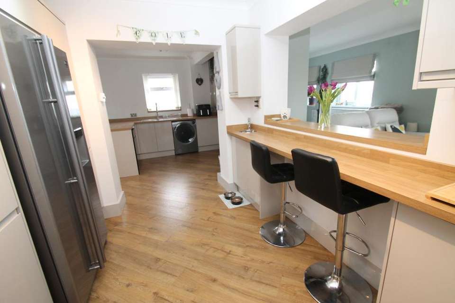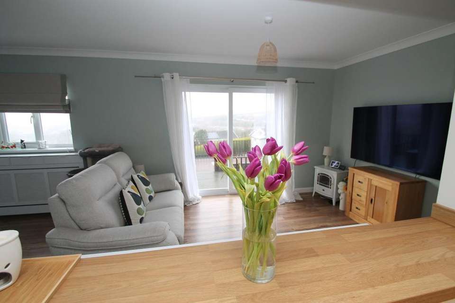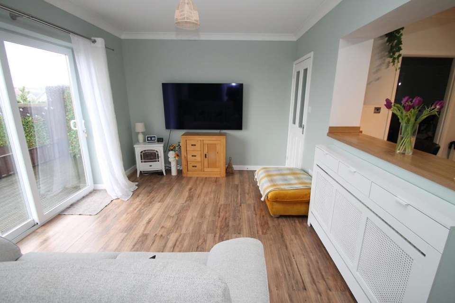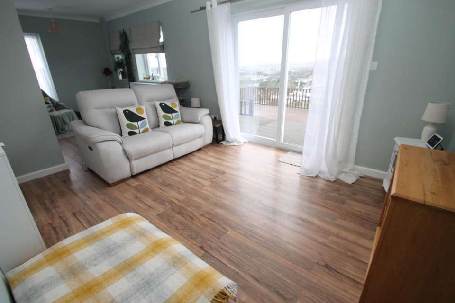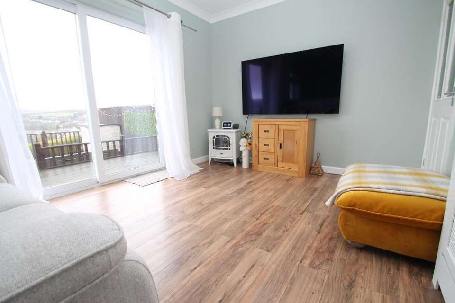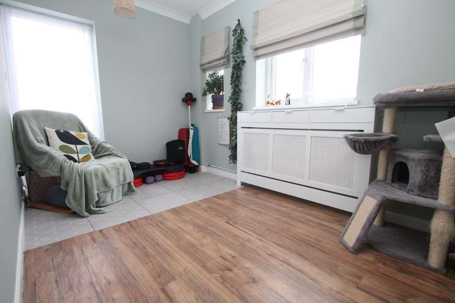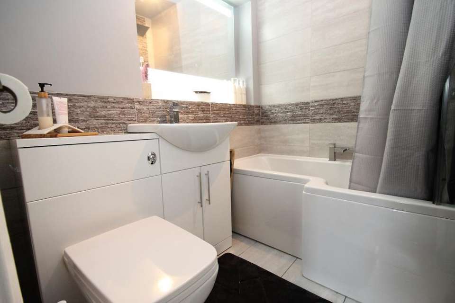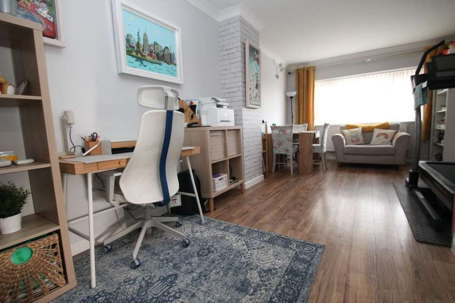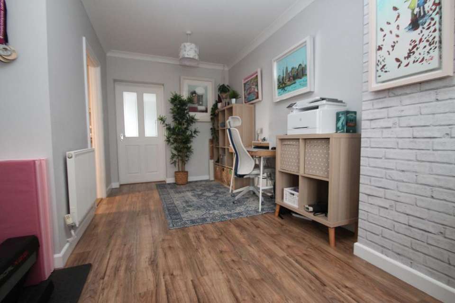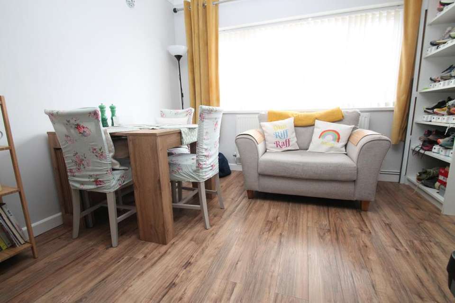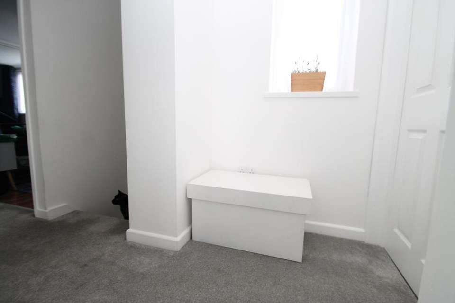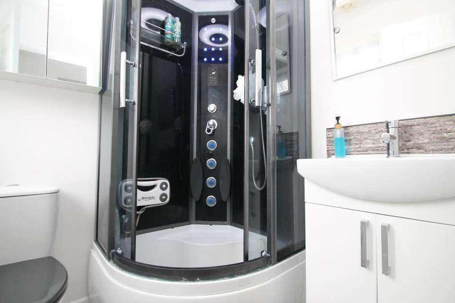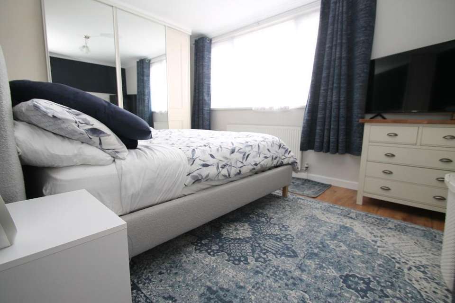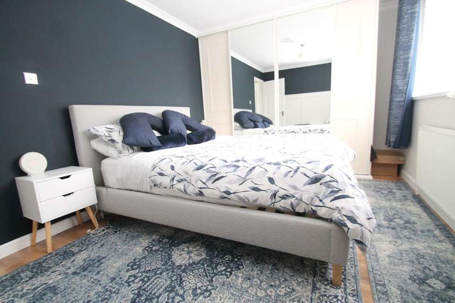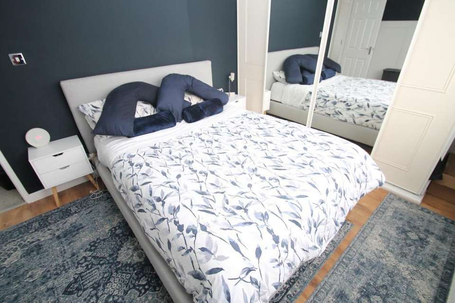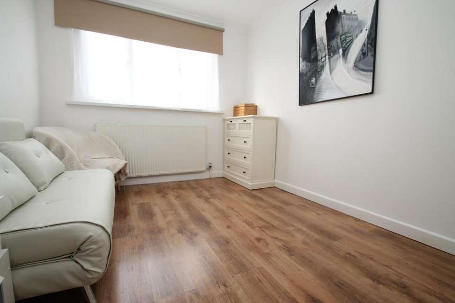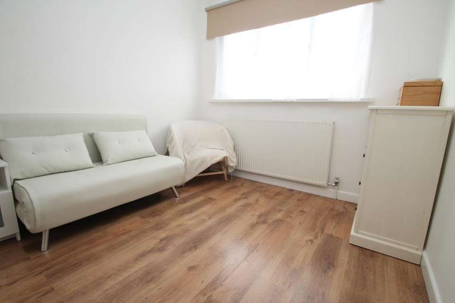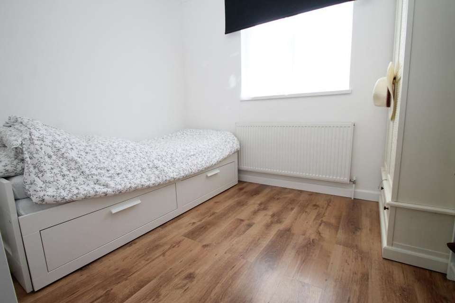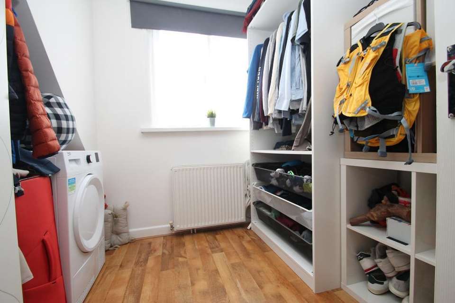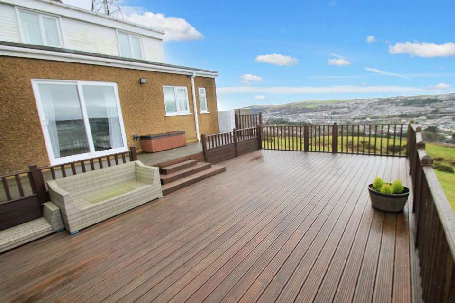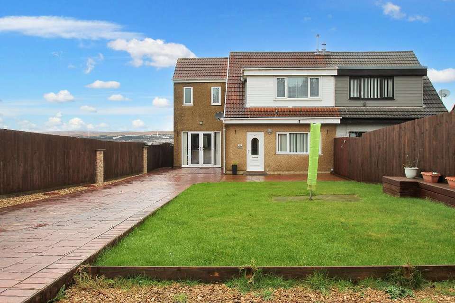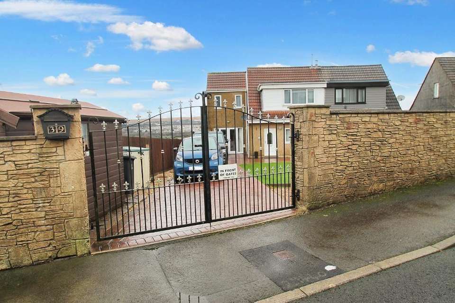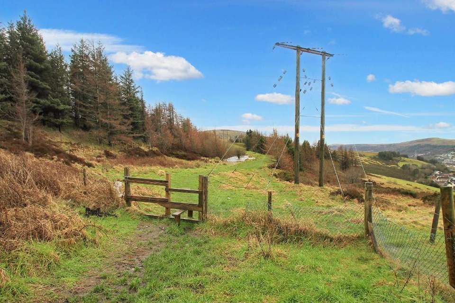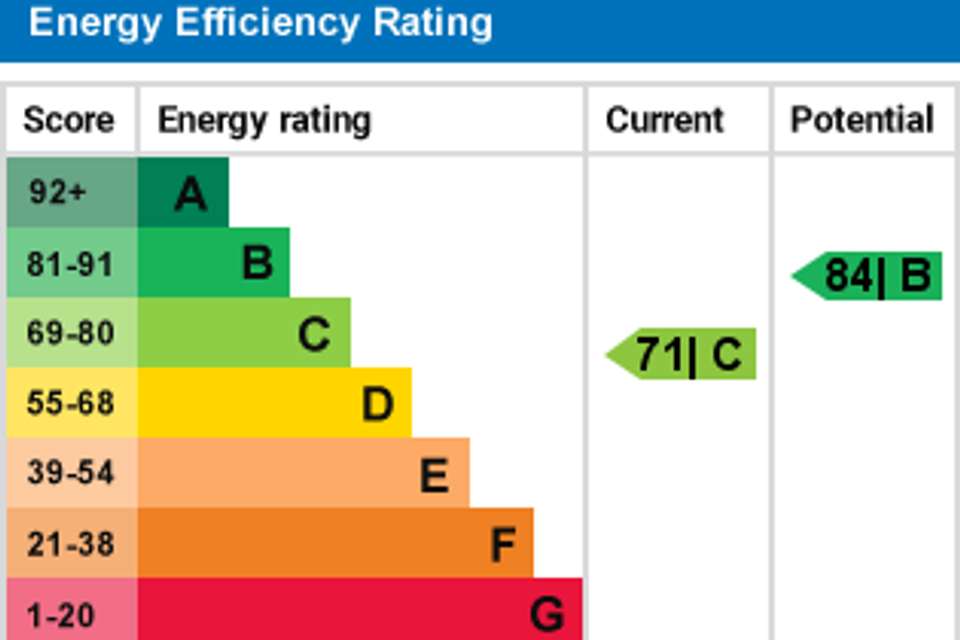4 bedroom semi-detached house for sale
Beaufort, Ebbw Vale NP23semi-detached house
bedrooms
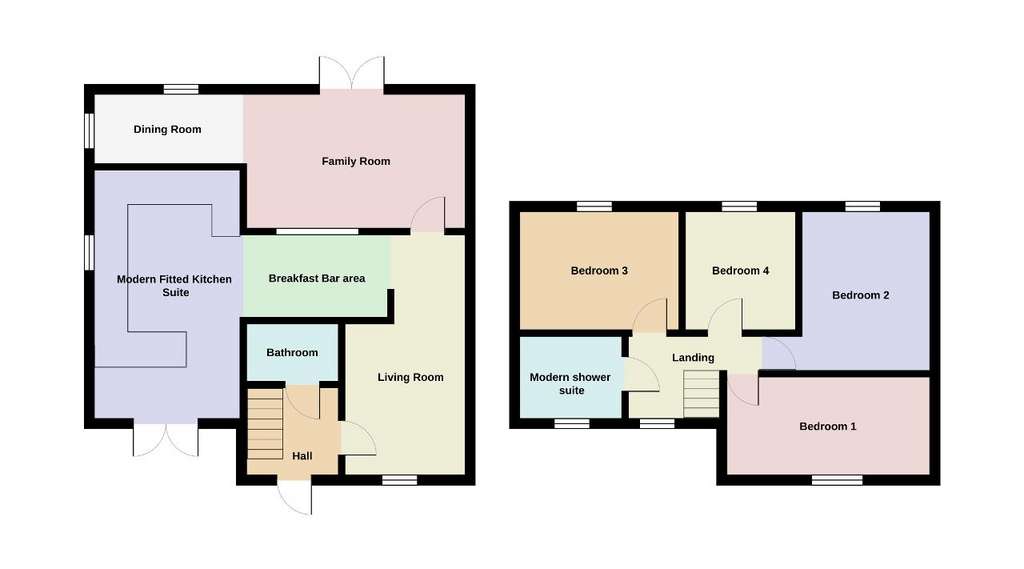
Property photos
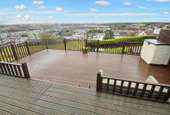
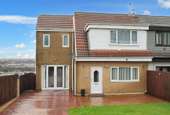
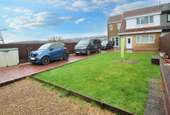
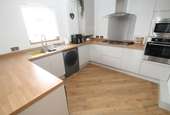
+27
Property description
Council tax band: B
Guide Price £300,000 to £310,000 - Freehold
Welcome to your dream home in Beaufort, Ebbw Vale! This extended semi-detached house offers a beautifully presented family-friendly layout with amazing features throughout.
As you enter, you are greeted by an amazing fitted kitchen and a breakfast area nestled to the side, perfect for creating memorable family meals. The spacious lounge and large family room boast stunning views of the rear garden, with spectacular panoramic views across Beaufort and Ebbw Vale while the dining room off the family room provides a functional space for family gatherings while not forgetting the addition of a modern bathroom suite off the entrance hallway, with a light and airy staircase heading off to the first floor accommodation.
Upstairs, you will find four bedrooms and a first-floor sauna-style shower suite for ultimate relaxation.
With its cul de sac location and gated driveway for multiple vehicles, this property offers both security and convenience.
Enjoy outdoor living in the decked rear garden space with panoramic views across Beaufort and Ebbw Vale.
Don't miss out on this fantastic opportunity to own a beautifully presented extended family home in a prime location. Contact us now to arrange a viewing and make this stunning property your own.Enjoy outdoor living in the decked rear garden space with panoramic views across Beaufort and Ebbw Vale. Situated in a semi-rural location, you can explore the amazing walks right on your doorstep. Really good local schools including Beaufort Hill Primary, with the beautiful Beaufort Ponds a short walk away and the highest golf hole across the fairways, for the keen golfer or mountain biker, to runners and walkers this is ideally situated for the outdoor lovers...Entrance Hallway Family Bathroom Suite6' 6'' x 5' 10'' (2m x 1.8m) Living Room22' 3'' x 11' 5'' (6.8m x 3.5m) Breakfast Bar Area9' 2'' x 8' 10'' (2.8m x 2.7m) Modern Fitted Kitchen16' 8'' x 9' 10'' (5.1m x 3m) Family/Dining Room23' 3'' x 10' 2'' (7.1m x 3.1m) Landing Area Bedroom 114' 5'' x 9' 10'' (4.4m x 3m) Bedroom 211' 9'' x 11' 9'' (3.6m x 3.6m) Bedroom 310' 2'' x 8' 6'' (3.1m x 2.6m) Bedroom 48' 10'' x 8' 2'' (2.7m x 2.5m) Modern sauna/jacuzzi shower suite5' 6'' x 5' 2'' (1.7m x 1.6m)
Guide Price £300,000 to £310,000 - Freehold
Welcome to your dream home in Beaufort, Ebbw Vale! This extended semi-detached house offers a beautifully presented family-friendly layout with amazing features throughout.
As you enter, you are greeted by an amazing fitted kitchen and a breakfast area nestled to the side, perfect for creating memorable family meals. The spacious lounge and large family room boast stunning views of the rear garden, with spectacular panoramic views across Beaufort and Ebbw Vale while the dining room off the family room provides a functional space for family gatherings while not forgetting the addition of a modern bathroom suite off the entrance hallway, with a light and airy staircase heading off to the first floor accommodation.
Upstairs, you will find four bedrooms and a first-floor sauna-style shower suite for ultimate relaxation.
With its cul de sac location and gated driveway for multiple vehicles, this property offers both security and convenience.
Enjoy outdoor living in the decked rear garden space with panoramic views across Beaufort and Ebbw Vale.
Don't miss out on this fantastic opportunity to own a beautifully presented extended family home in a prime location. Contact us now to arrange a viewing and make this stunning property your own.Enjoy outdoor living in the decked rear garden space with panoramic views across Beaufort and Ebbw Vale. Situated in a semi-rural location, you can explore the amazing walks right on your doorstep. Really good local schools including Beaufort Hill Primary, with the beautiful Beaufort Ponds a short walk away and the highest golf hole across the fairways, for the keen golfer or mountain biker, to runners and walkers this is ideally situated for the outdoor lovers...Entrance Hallway Family Bathroom Suite6' 6'' x 5' 10'' (2m x 1.8m) Living Room22' 3'' x 11' 5'' (6.8m x 3.5m) Breakfast Bar Area9' 2'' x 8' 10'' (2.8m x 2.7m) Modern Fitted Kitchen16' 8'' x 9' 10'' (5.1m x 3m) Family/Dining Room23' 3'' x 10' 2'' (7.1m x 3.1m) Landing Area Bedroom 114' 5'' x 9' 10'' (4.4m x 3m) Bedroom 211' 9'' x 11' 9'' (3.6m x 3.6m) Bedroom 310' 2'' x 8' 6'' (3.1m x 2.6m) Bedroom 48' 10'' x 8' 2'' (2.7m x 2.5m) Modern sauna/jacuzzi shower suite5' 6'' x 5' 2'' (1.7m x 1.6m)
Interested in this property?
Council tax
First listed
Over a month agoEnergy Performance Certificate
Beaufort, Ebbw Vale NP23
Marketed by
Red Kite Estate Agents - Beaufort Ebbw Vale Blaenau Gwent NP23 5RUPlacebuzz mortgage repayment calculator
Monthly repayment
The Est. Mortgage is for a 25 years repayment mortgage based on a 10% deposit and a 5.5% annual interest. It is only intended as a guide. Make sure you obtain accurate figures from your lender before committing to any mortgage. Your home may be repossessed if you do not keep up repayments on a mortgage.
Beaufort, Ebbw Vale NP23 - Streetview
DISCLAIMER: Property descriptions and related information displayed on this page are marketing materials provided by Red Kite Estate Agents - Beaufort. Placebuzz does not warrant or accept any responsibility for the accuracy or completeness of the property descriptions or related information provided here and they do not constitute property particulars. Please contact Red Kite Estate Agents - Beaufort for full details and further information.





