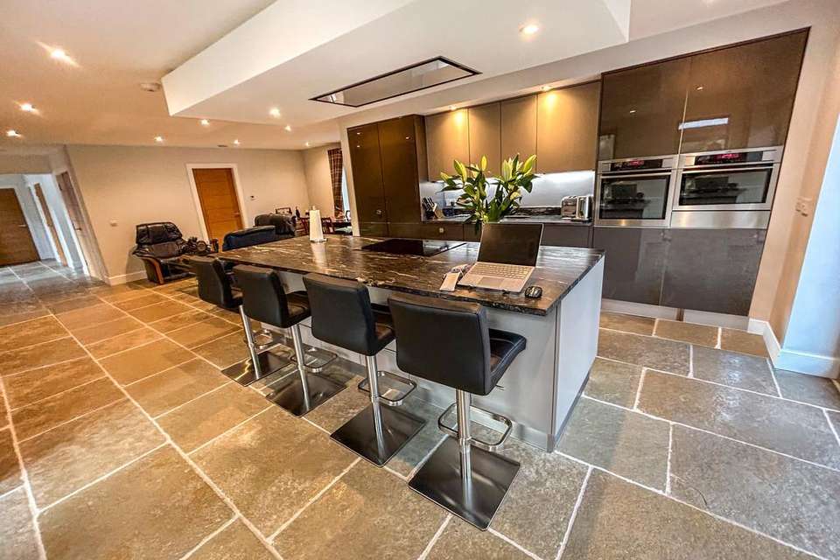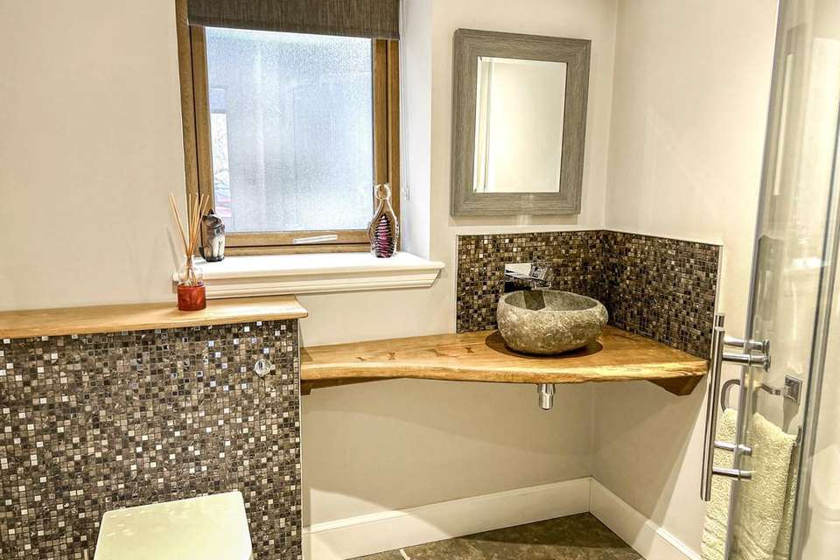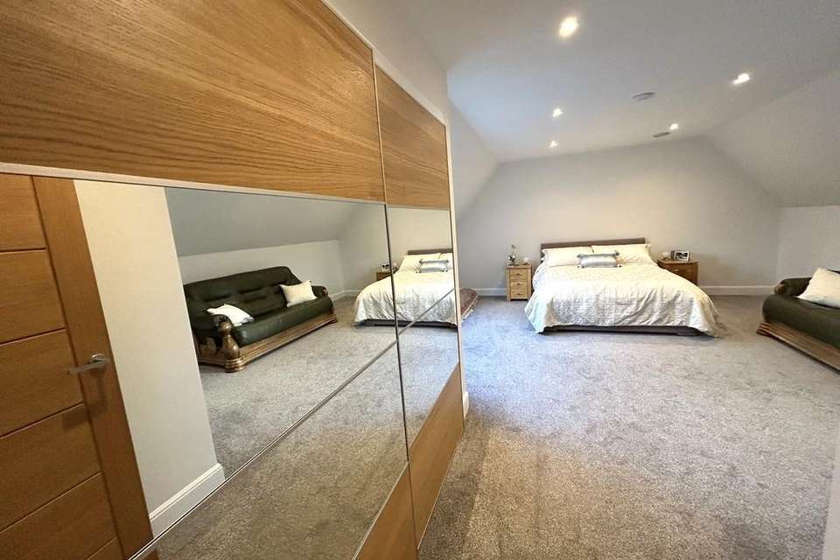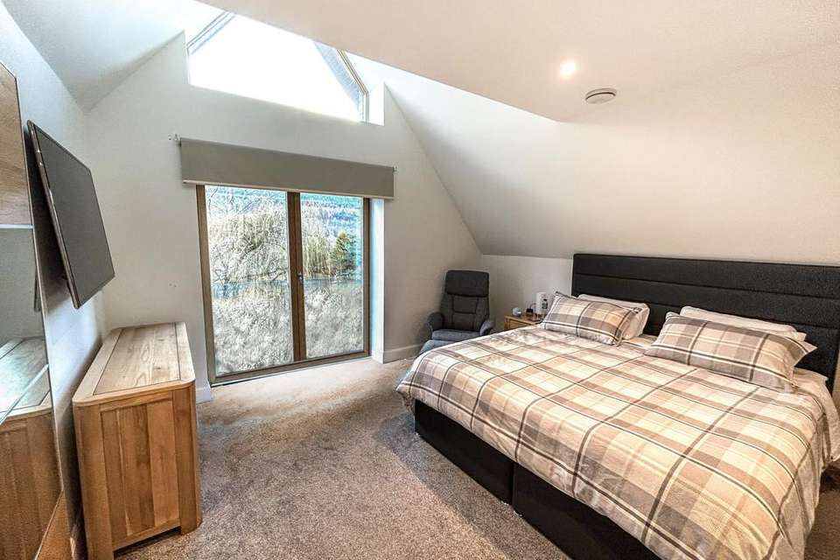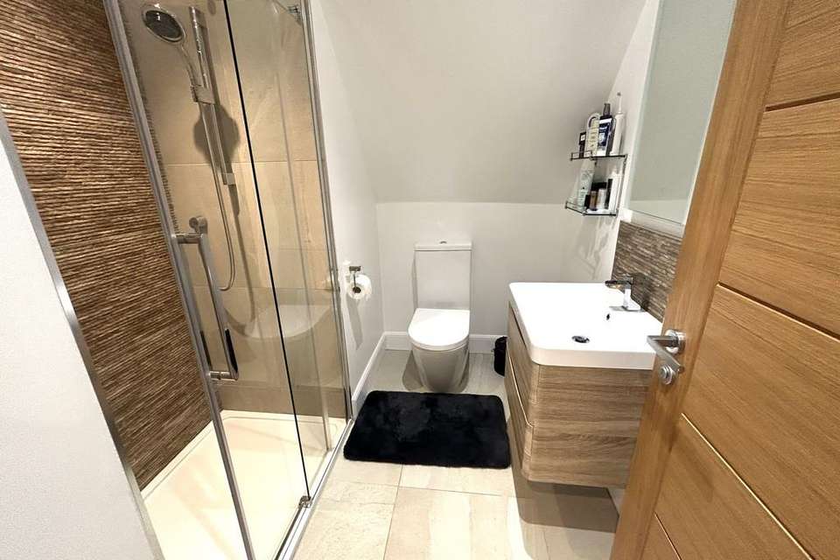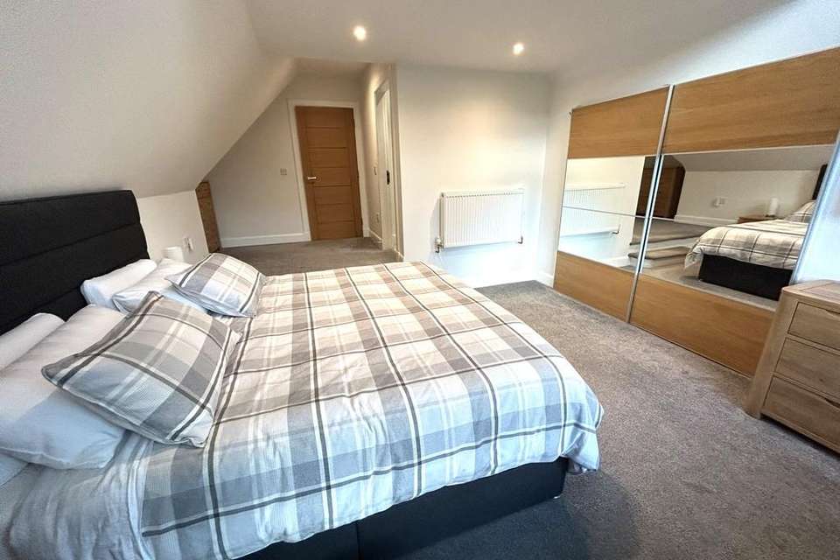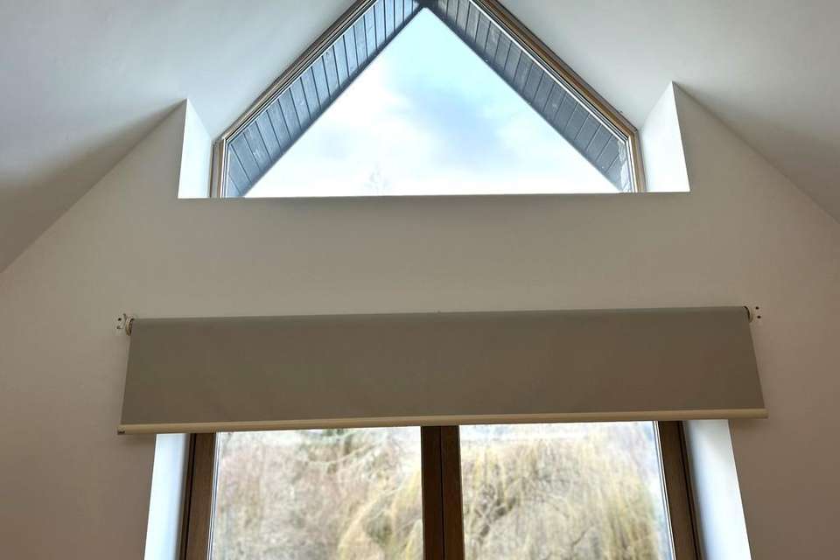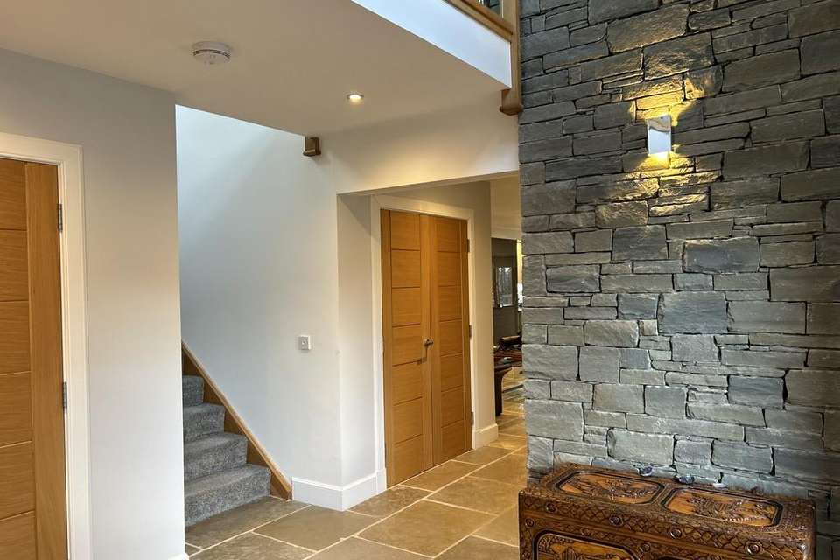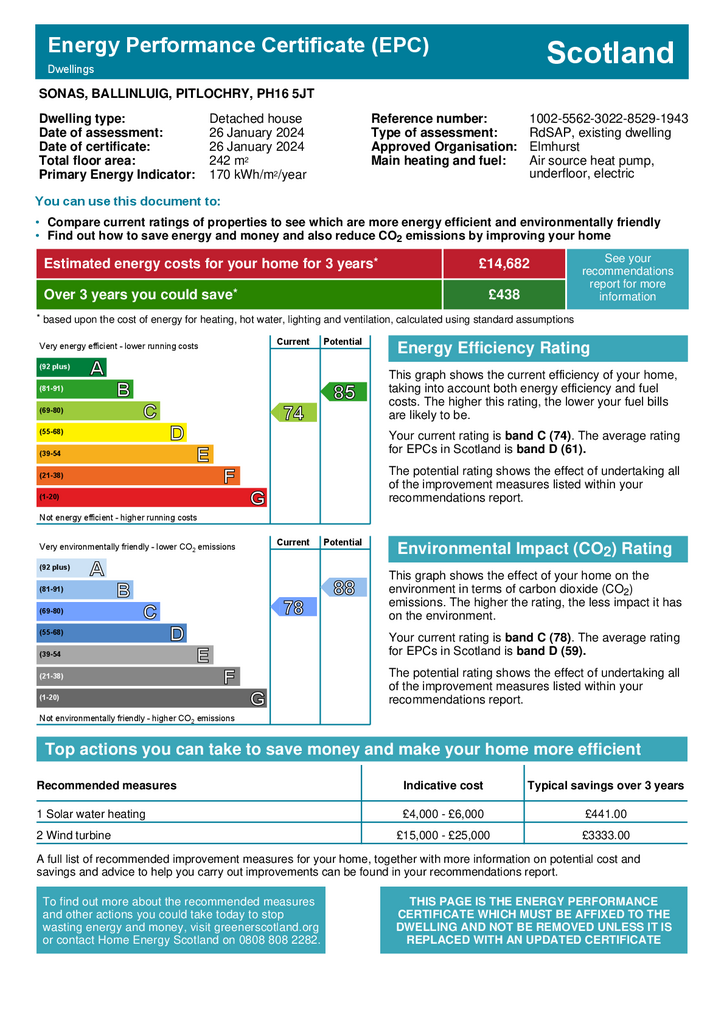4 bedroom detached house for sale
Pitlochrydetached house
bedrooms
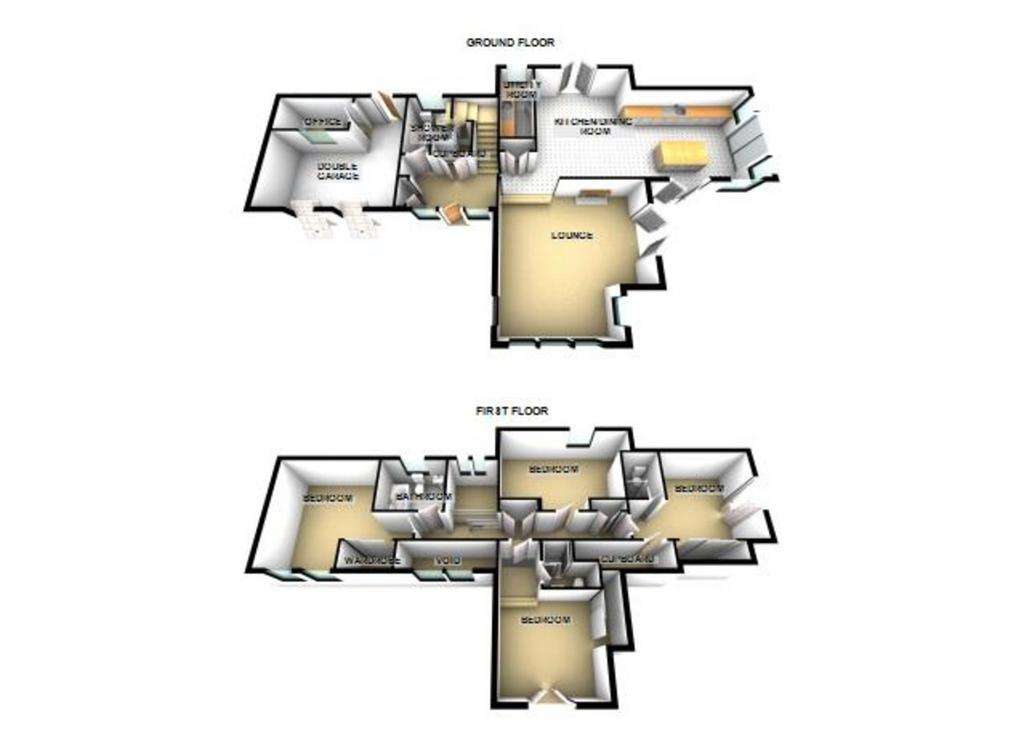
Property photos



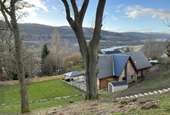
+31
Property description
We are delighted to bring to the market this Bespoke DETACHED EXECUTIVE FOUR BEDROOM VILLA situated within a quiet location on the fringe of the town of Pitlochry.
The property offers spacious open plan living and combines traditional stone with contemporary design. The finishings throughout are to an exceptionally high standard including solid Oak doors and facings, glass balustrade staircase and double sided wood burning stove.
The accommodation comprises wide entrance hall; open plan living/dining/kitchen with integrated appliances, doors to the garden and a split level leads to the formal lounge; utility room; modern shower room; family bathroom with roll top tub; 4 double bedrooms with exceptional storage, 2 of which benefit from having en-suite shower rooms.
The ground floor has underfloor heating and there is triple glazing throughout with the exception of the screen adjacent to the front door which is double glazed.
There is an integral double garage and driveway accommodating several vehicles.
The large garden is laid to lawn with attractive paved patio area. The views towards the top tier of the garden towards the River and beyond are magnificent.
ENTRANCE HALL 14' 7" x 10' 5" (4.44m x 3.18m)
LOUNGE 19' 0" x 18' 6" (5.79m x 5.64m)
KITCHEN/DINING ROOM 34' 6" x 19' 8 (widest points)" (10.52m x 5.99m)
UTILITY ROOM 10' 0" x 5' 10" (3.05m x 1.78m)
SHOWER ROOM 9' 1" x 6' 10" (2.77m x 2.08m)
LANDING 27' 6" x 4' 0" (8.38m x 1.22m)
PRINCIPAL BEDROOM 20' 7" x 13' 0" (6.27m x 3.96m)
EN-SUITE 7' 7" x 6' 8" (2.31m x 2.03m)
BEDROOM 19' 5" x 13' 1" (5.92m x 3.99m)
EN-SUITE SHOWER ROOM 7' 5" x 7' 2" (2.26m x 2.18m)
BEDROOM 21' 1" x 16' 8" (6.43m x 5.08m)
BEDROOM 15' 7" x 14' 0" (4.75m x 4.27m)
BATHROOM 8' 7" x 7' 5" (2.62m x 2.26m)
DOUBLE GARAGE 18' 8" x 18' 0" (5.69m x 5.49m)
The property offers spacious open plan living and combines traditional stone with contemporary design. The finishings throughout are to an exceptionally high standard including solid Oak doors and facings, glass balustrade staircase and double sided wood burning stove.
The accommodation comprises wide entrance hall; open plan living/dining/kitchen with integrated appliances, doors to the garden and a split level leads to the formal lounge; utility room; modern shower room; family bathroom with roll top tub; 4 double bedrooms with exceptional storage, 2 of which benefit from having en-suite shower rooms.
The ground floor has underfloor heating and there is triple glazing throughout with the exception of the screen adjacent to the front door which is double glazed.
There is an integral double garage and driveway accommodating several vehicles.
The large garden is laid to lawn with attractive paved patio area. The views towards the top tier of the garden towards the River and beyond are magnificent.
ENTRANCE HALL 14' 7" x 10' 5" (4.44m x 3.18m)
LOUNGE 19' 0" x 18' 6" (5.79m x 5.64m)
KITCHEN/DINING ROOM 34' 6" x 19' 8 (widest points)" (10.52m x 5.99m)
UTILITY ROOM 10' 0" x 5' 10" (3.05m x 1.78m)
SHOWER ROOM 9' 1" x 6' 10" (2.77m x 2.08m)
LANDING 27' 6" x 4' 0" (8.38m x 1.22m)
PRINCIPAL BEDROOM 20' 7" x 13' 0" (6.27m x 3.96m)
EN-SUITE 7' 7" x 6' 8" (2.31m x 2.03m)
BEDROOM 19' 5" x 13' 1" (5.92m x 3.99m)
EN-SUITE SHOWER ROOM 7' 5" x 7' 2" (2.26m x 2.18m)
BEDROOM 21' 1" x 16' 8" (6.43m x 5.08m)
BEDROOM 15' 7" x 14' 0" (4.75m x 4.27m)
BATHROOM 8' 7" x 7' 5" (2.62m x 2.26m)
DOUBLE GARAGE 18' 8" x 18' 0" (5.69m x 5.49m)
Interested in this property?
Council tax
First listed
Over a month agoEnergy Performance Certificate
Pitlochry
Marketed by
Next Home Estate Agents - Perth 63-65 George Street Perth, Perthshire PH1 5LBPlacebuzz mortgage repayment calculator
Monthly repayment
The Est. Mortgage is for a 25 years repayment mortgage based on a 10% deposit and a 5.5% annual interest. It is only intended as a guide. Make sure you obtain accurate figures from your lender before committing to any mortgage. Your home may be repossessed if you do not keep up repayments on a mortgage.
Pitlochry - Streetview
DISCLAIMER: Property descriptions and related information displayed on this page are marketing materials provided by Next Home Estate Agents - Perth. Placebuzz does not warrant or accept any responsibility for the accuracy or completeness of the property descriptions or related information provided here and they do not constitute property particulars. Please contact Next Home Estate Agents - Perth for full details and further information.











