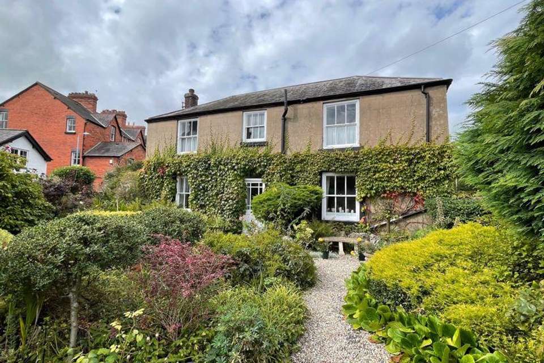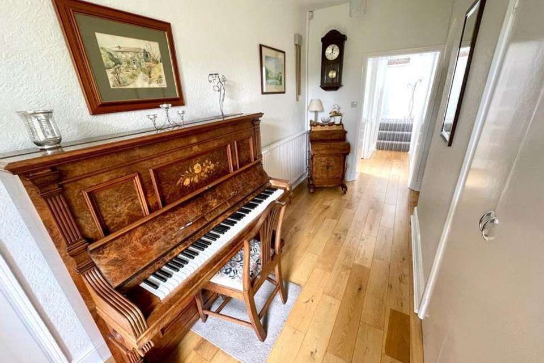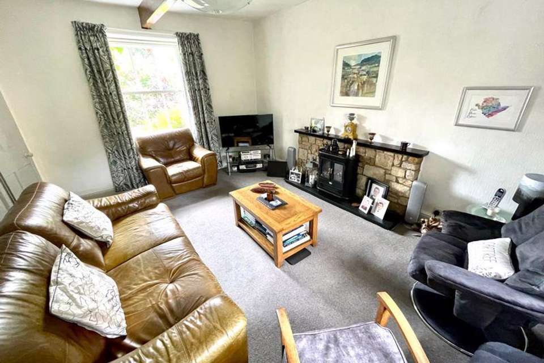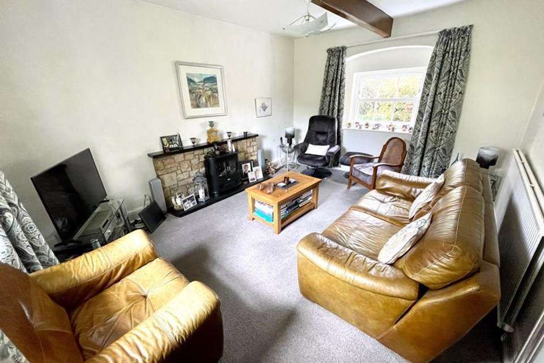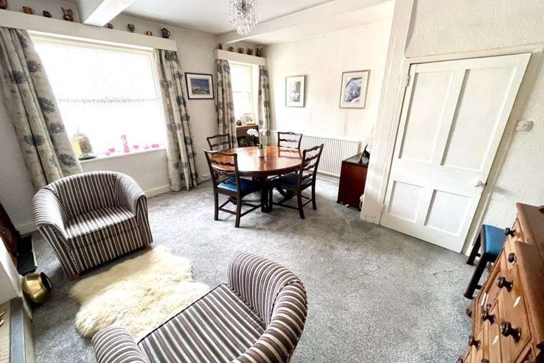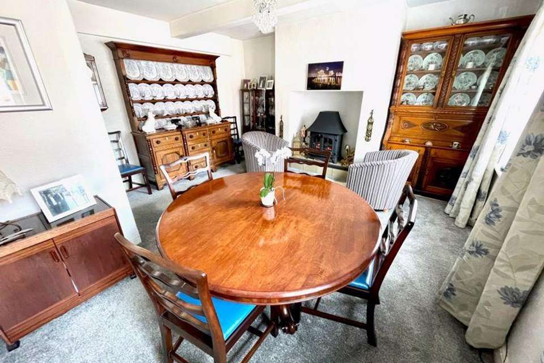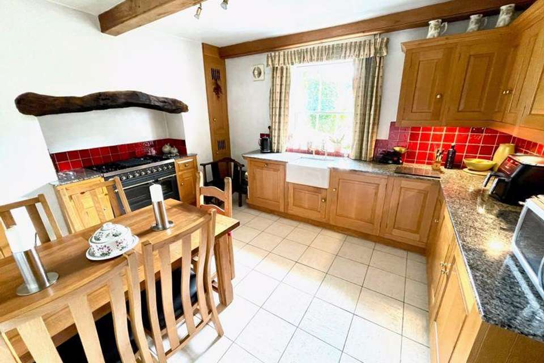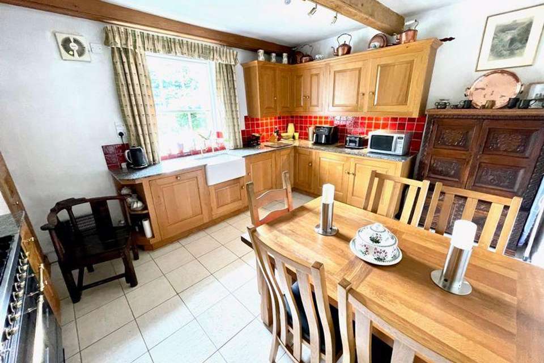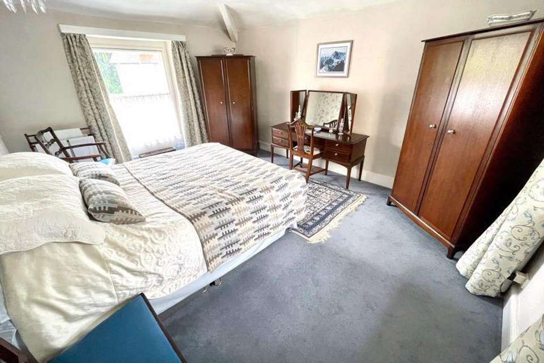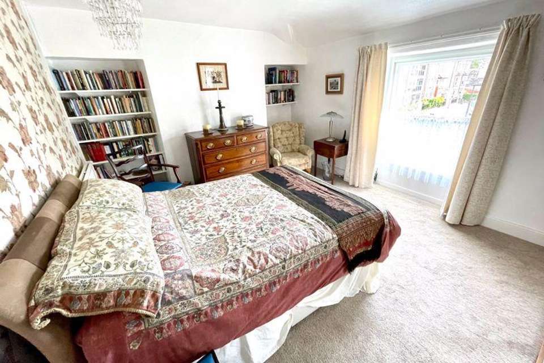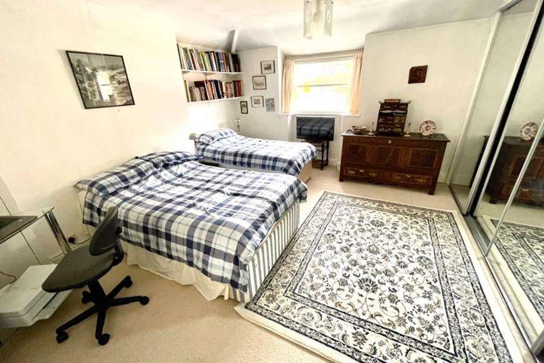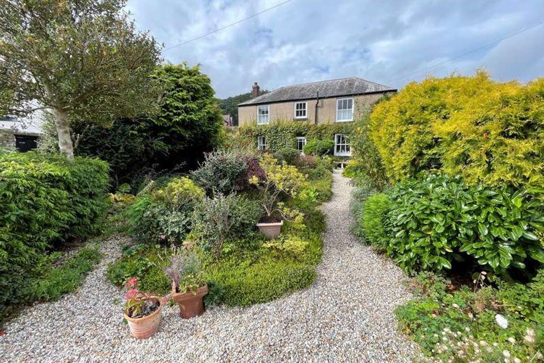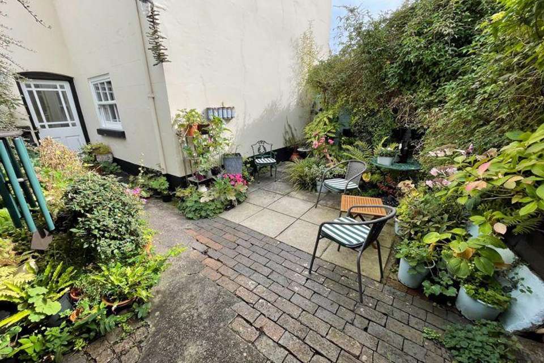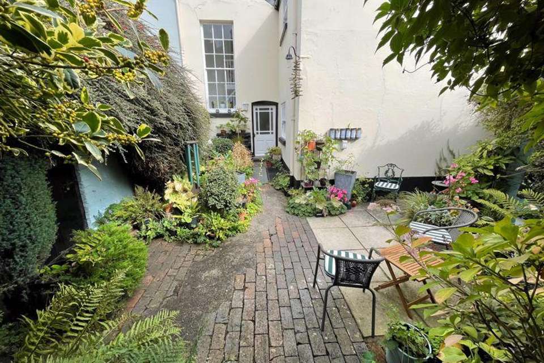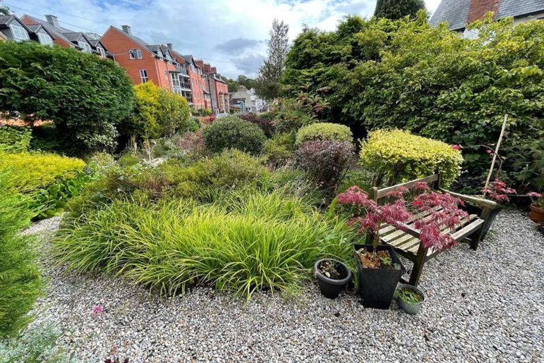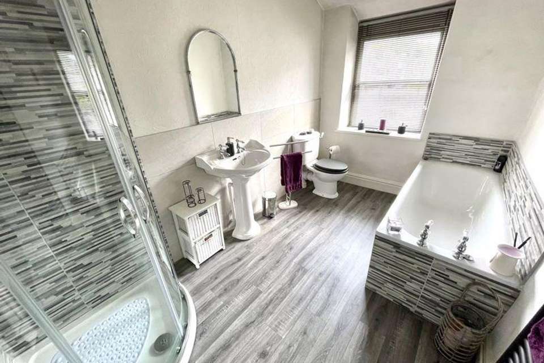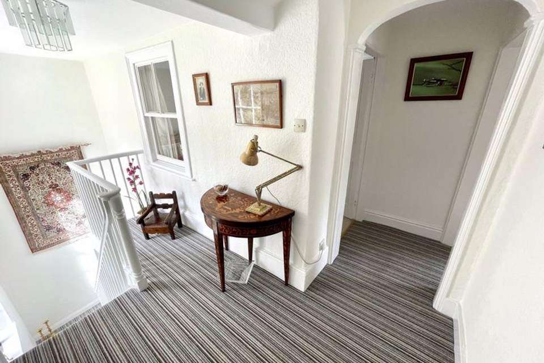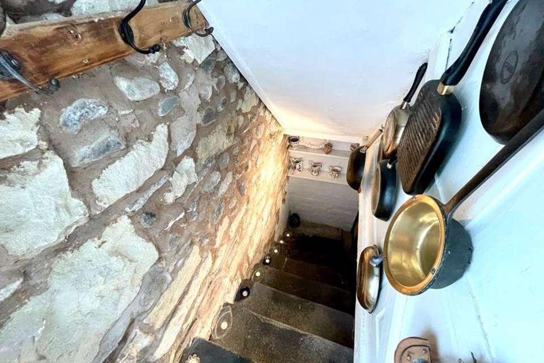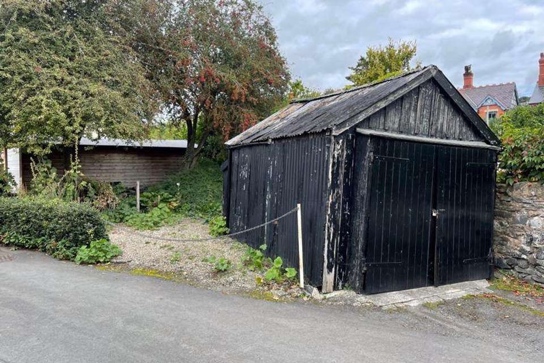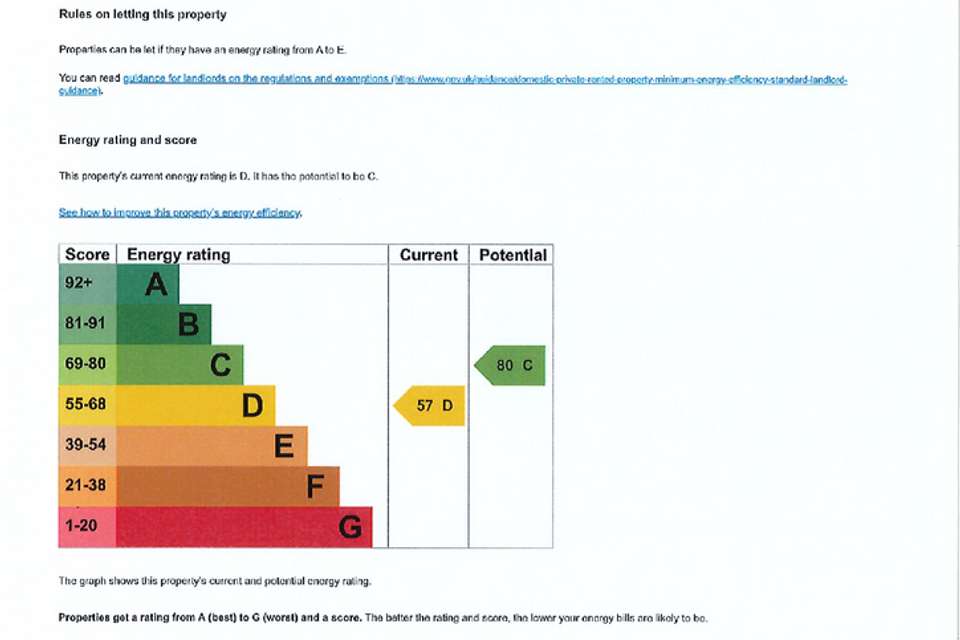£400,000
3 bedroom semi-detached house for sale
Green Lane, LlangollenProperty description
A charming three bedroom Grade II Listed double fronted property occupying a prominent position within the town, benefiting from a wealth of character features and various high quality modern fixtures and fittings. (The photographs shown are historical) EPC Rating - 57-D.
This charming three bedroom Grade II Listed double fronted property occupies a prominent position within the town and benefits from a living space which seamlessly blends numerous high quality fixtures and fittings including a "Tegla" kitchen with a wealth of character features. With three double bedrooms and two reception rooms, the property briefly comprises an entrance hallway with a staircase down to the cellar; dual aspect living room; dining room; kitchen/breakfast room; landing; main bedroom; two further spacious bedrooms and a modern four piece bathroom with white suite. Another major selling point are the wonderfully mature gardens with a side garden enjoying an excellent degree of privacy. An early viewing of this property could not come more highly recommended. (The photographs shown are historical). EPC Rating - 57-D.
Location
Enjoying excellent road links to Chester, Wrexham and Oswestry and with both Ruabon and Chirk Railway Stations only fifteen minutes away, Llangollen is an historic market town situated on the banks of the River Dee. Internationally renowned for the Eisteddfod, Llangollen also offers a wide range of day to day facilities, good Schooling, a new Health Care Centre and a wide range of Shops including Butchers and Bakers and numerous small Boutiques. A Fishing Club is available in the town and there is also an 18 hole Golf Course and Clubhouse.
On The Ground Floor
Entrance Hallway
Wood glazed door to the front elevation. Wood glazed door to the side elevation. Radiator. Wooden flooring. Cloaks cupboard. Access to the Cellar.
Living Room - 15' 4'' x 11' 11'' (4.67m x 3.64m)
Sash window with secondary glazing to the front elevation. Wood-effect double glazed sash window to the rear elevation. Radiator. Feature fire surround with open fireplace behind.
Sitting Room - 15' 0'' x 14' 4'' (4.58m x 4.38m)
Two sash windows to the side elevation with secondary glazing. Radiator. Gas fire with tiled hearth.
Kitchen Diner - 14' 6'' x 11' 10'' (4.43m x 3.60m)
Sash window to the front elevation with secondary glazing. "Tegla" solid wood wall and base units with granite work-tops. "Belfast" sink. Space for range-style cooker. Wall tiling. Integral dishwasher. Integral fridge. Integral freezer. Radiator. Tiled floor. Cupboard housing the "Worcester" combination boiler.
On The First Floor
Landing
Feature window to the side elevation.
Bedroom 1 - 16' 4'' x 12' 2'' (4.97m x 3.70m)
Wooden sash window to the front elevation with secondary glazing. Wood-effect double glazed sash window to the rear elevation. Radiator.
Bedroom 2 - 15' 1'' x 13' 4'' (4.59m x 4.06m)
Two sash windows to the side elevation. Mirror-fronted built-in wardrobes. Radiator. Additional storage cupboard.
Bedroom 3 - 13' 9'' x 11' 9'' (4.20m x 3.57m)
Sash window to the front elevation with secondary glazing. Radiator. Mirror-fronted built-in wardrobes.
Bathroom - 11' 6'' x 6' 11'' (3.51m x 2.11m)
Sash window to the front elevation with secondary glazing. White four piece suite comprising a panelled bath, shower cubicle, low level w.c. and pedestal wash hand basin. Wall tiling. Wood-effect flooring. Heated towel rail.
Outside
Externally there is a good sized garden to the front of the property which combines gravel paths with Seating Areas and extremely well stocked and mature planted beds and borders. There is a further courtyard garden to the side of the property which enjoys an excellent degree of privacy, especially considering how close it is to the town centre. There is also a well in the side garden along with Two Outbuildings, one of which benefits from an original bread oven. The property also benefits from Off-Road Parking and a Detached Garage that is found a little distance further past the property on Green Lane.
Services
All mains services are connected subject to statutory regulations. The central heating is a conventional radiator system effected by the wall mounted "Worcester" gas-fired combination boiler situated in the Kitchen.
Tenure
Freehold. Vacant Possession on Completion.
Viewing
By prior appointment with the Agents.
Council Tax Band
The property is valued in Band "F".
Directions
From the centre of Llangollen proceed down Castle Street over the Dee Bridge to the junction with Abbey Road at which turn left in the direction of the Horseshoe Pass. "Green Lodge" is the house on the corner of Abbey Road and Green Lane with parking a little further down Green Lane on the right-hand side along with a Garage.
Council Tax Band: F
Tenure: Freehold
This charming three bedroom Grade II Listed double fronted property occupies a prominent position within the town and benefits from a living space which seamlessly blends numerous high quality fixtures and fittings including a "Tegla" kitchen with a wealth of character features. With three double bedrooms and two reception rooms, the property briefly comprises an entrance hallway with a staircase down to the cellar; dual aspect living room; dining room; kitchen/breakfast room; landing; main bedroom; two further spacious bedrooms and a modern four piece bathroom with white suite. Another major selling point are the wonderfully mature gardens with a side garden enjoying an excellent degree of privacy. An early viewing of this property could not come more highly recommended. (The photographs shown are historical). EPC Rating - 57-D.
Location
Enjoying excellent road links to Chester, Wrexham and Oswestry and with both Ruabon and Chirk Railway Stations only fifteen minutes away, Llangollen is an historic market town situated on the banks of the River Dee. Internationally renowned for the Eisteddfod, Llangollen also offers a wide range of day to day facilities, good Schooling, a new Health Care Centre and a wide range of Shops including Butchers and Bakers and numerous small Boutiques. A Fishing Club is available in the town and there is also an 18 hole Golf Course and Clubhouse.
On The Ground Floor
Entrance Hallway
Wood glazed door to the front elevation. Wood glazed door to the side elevation. Radiator. Wooden flooring. Cloaks cupboard. Access to the Cellar.
Living Room - 15' 4'' x 11' 11'' (4.67m x 3.64m)
Sash window with secondary glazing to the front elevation. Wood-effect double glazed sash window to the rear elevation. Radiator. Feature fire surround with open fireplace behind.
Sitting Room - 15' 0'' x 14' 4'' (4.58m x 4.38m)
Two sash windows to the side elevation with secondary glazing. Radiator. Gas fire with tiled hearth.
Kitchen Diner - 14' 6'' x 11' 10'' (4.43m x 3.60m)
Sash window to the front elevation with secondary glazing. "Tegla" solid wood wall and base units with granite work-tops. "Belfast" sink. Space for range-style cooker. Wall tiling. Integral dishwasher. Integral fridge. Integral freezer. Radiator. Tiled floor. Cupboard housing the "Worcester" combination boiler.
On The First Floor
Landing
Feature window to the side elevation.
Bedroom 1 - 16' 4'' x 12' 2'' (4.97m x 3.70m)
Wooden sash window to the front elevation with secondary glazing. Wood-effect double glazed sash window to the rear elevation. Radiator.
Bedroom 2 - 15' 1'' x 13' 4'' (4.59m x 4.06m)
Two sash windows to the side elevation. Mirror-fronted built-in wardrobes. Radiator. Additional storage cupboard.
Bedroom 3 - 13' 9'' x 11' 9'' (4.20m x 3.57m)
Sash window to the front elevation with secondary glazing. Radiator. Mirror-fronted built-in wardrobes.
Bathroom - 11' 6'' x 6' 11'' (3.51m x 2.11m)
Sash window to the front elevation with secondary glazing. White four piece suite comprising a panelled bath, shower cubicle, low level w.c. and pedestal wash hand basin. Wall tiling. Wood-effect flooring. Heated towel rail.
Outside
Externally there is a good sized garden to the front of the property which combines gravel paths with Seating Areas and extremely well stocked and mature planted beds and borders. There is a further courtyard garden to the side of the property which enjoys an excellent degree of privacy, especially considering how close it is to the town centre. There is also a well in the side garden along with Two Outbuildings, one of which benefits from an original bread oven. The property also benefits from Off-Road Parking and a Detached Garage that is found a little distance further past the property on Green Lane.
Services
All mains services are connected subject to statutory regulations. The central heating is a conventional radiator system effected by the wall mounted "Worcester" gas-fired combination boiler situated in the Kitchen.
Tenure
Freehold. Vacant Possession on Completion.
Viewing
By prior appointment with the Agents.
Council Tax Band
The property is valued in Band "F".
Directions
From the centre of Llangollen proceed down Castle Street over the Dee Bridge to the junction with Abbey Road at which turn left in the direction of the Horseshoe Pass. "Green Lodge" is the house on the corner of Abbey Road and Green Lane with parking a little further down Green Lane on the right-hand side along with a Garage.
Council Tax Band: F
Tenure: Freehold
Property photos
Council tax
First listed
Over a month agoEnergy Performance Certificate
Green Lane, Llangollen
Placebuzz mortgage repayment calculator
Monthly repayment
The Est. Mortgage is for a 25 years repayment mortgage based on a 10% deposit and a 5.5% annual interest. It is only intended as a guide. Make sure you obtain accurate figures from your lender before committing to any mortgage. Your home may be repossessed if you do not keep up repayments on a mortgage.
Green Lane, Llangollen - Streetview
DISCLAIMER: Property descriptions and related information displayed on this page are marketing materials provided by Bowen - Llangollen. Placebuzz does not warrant or accept any responsibility for the accuracy or completeness of the property descriptions or related information provided here and they do not constitute property particulars. Please contact Bowen - Llangollen for full details and further information.
