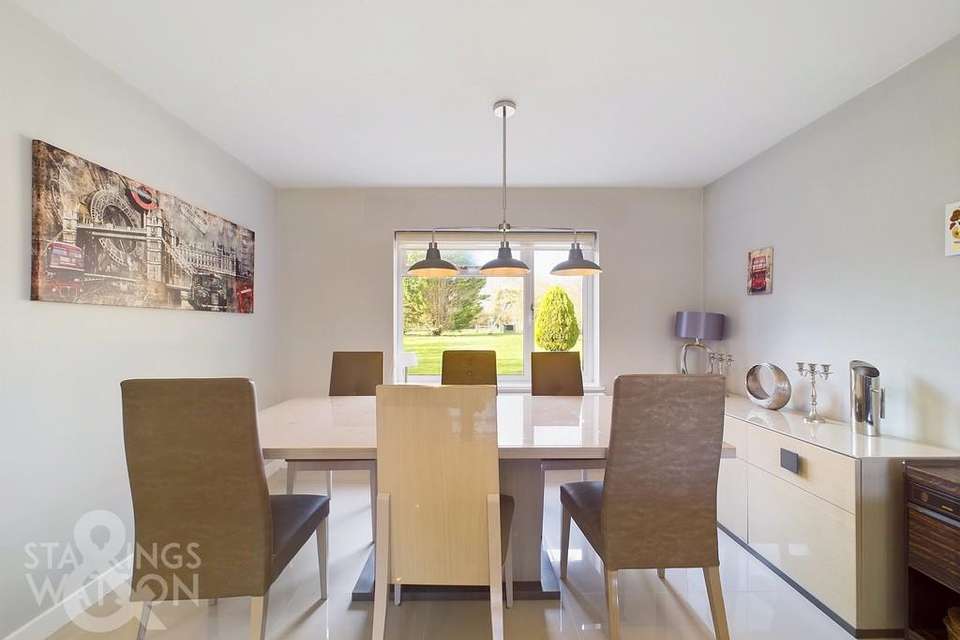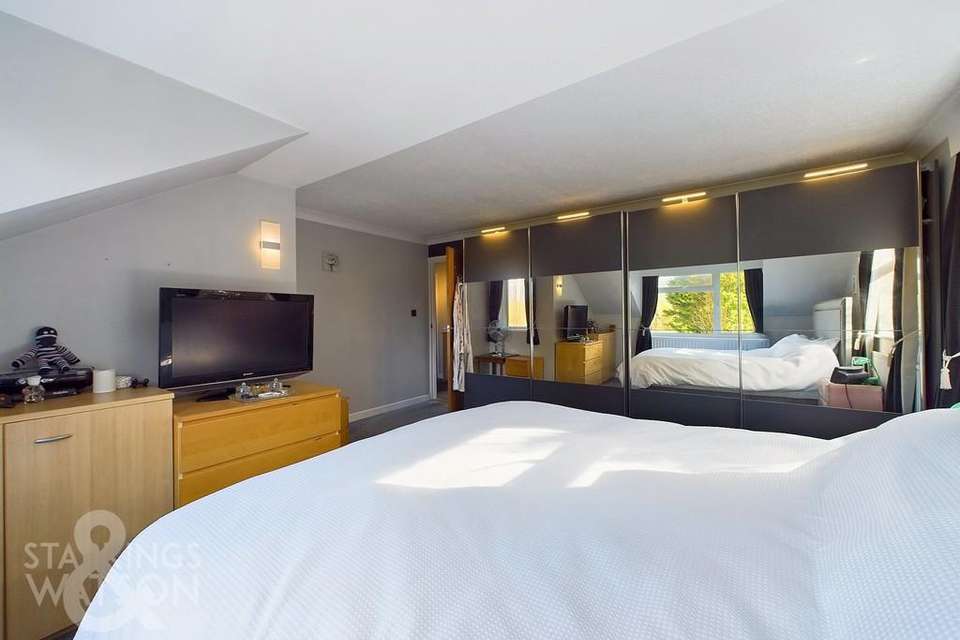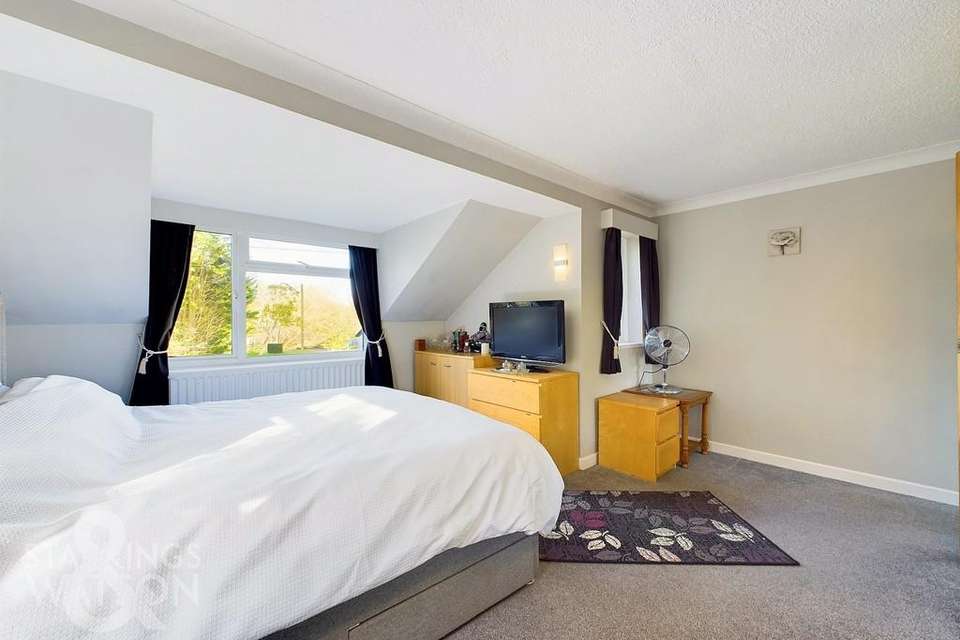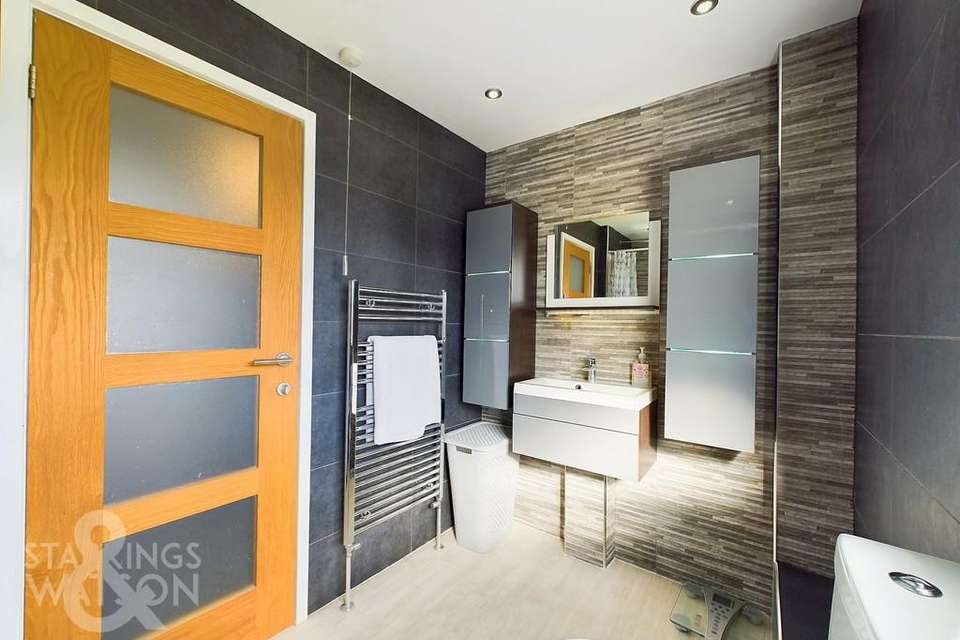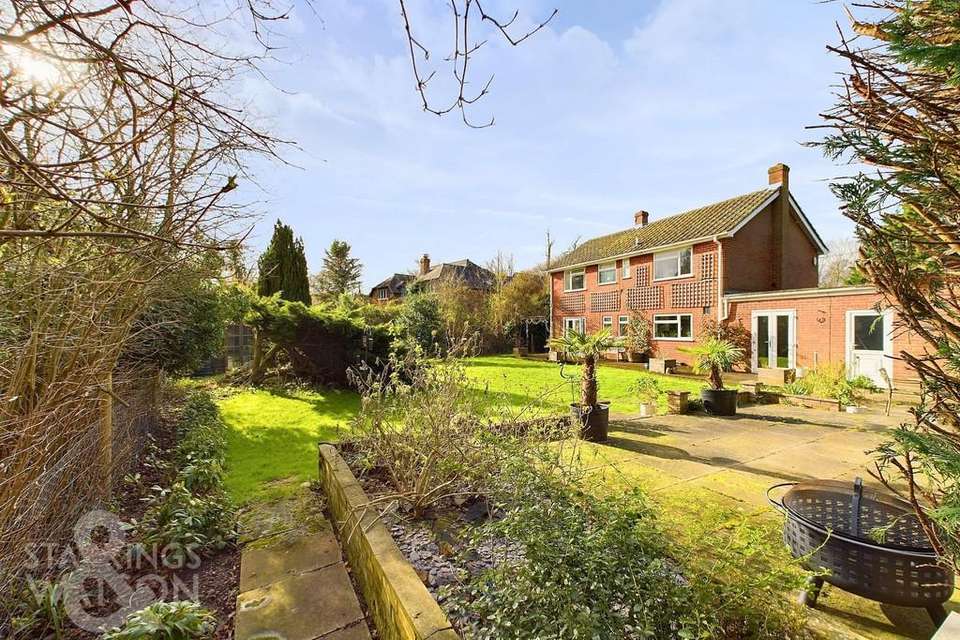4 bedroom detached house for sale
Stuston, Dissdetached house
bedrooms
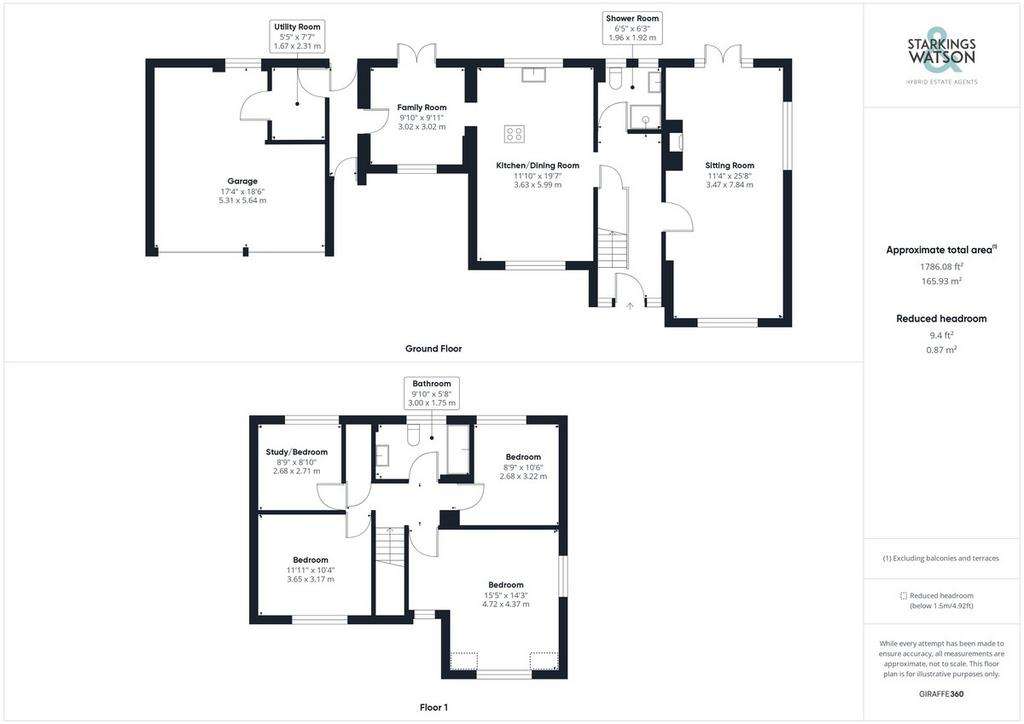
Property photos




+27
Property description
IN SUMMARY Located within a SEMI-RURAL location close to DISS with greenery surrounding the house is this DETACHED FAMILY HOME having undergone extensive upgrades and modernisation. The house itself offers accommodation extending to 1700 SQFT (stms) with a MODERN and SLEEK KITCHEN/DINING ROOM, sitting room with inset WOODBURNER, separate family room, utility area, w/c and shower room and DOUBLE GARAGE completing the ground floor. On the first floor there are FOUR AMPLE BEDROOMS and a feature family bathroom. Externally there are impressive gardens to the front with large sweeping driveway providing AMPLE DRIVEWAY PARKING. To the rear, a good sized private and mature rear garden with decking and patio. The plot itself extends to approximately 0.25 ACRES (stms). The property is found within the small village of Stuston on the edge of DISS and benefits from FULL PLANNING PERMISSION for a double storey ANNEXE extension to the side.
SETTING THE SCENE To the front you will find a large shingled driveway leading to the frontage and driveway with plenty of off road parking. There is access to the double garage as well as large lawned front gardens and mature trees and shrubs. To the front of the house there is a main entrance door to the hallway and another entrance to the utility hall.
THE GRAND TOUR Entering via the main entrance door to the front you will find a welcoming modern entrance hallway with polished tiles and understairs storage as well as stairs to the first floor landing. The sitting room is found to the right with wood flooring and a feature inset woodburner. There is a triple aspect to front side and rear with double doors to the rear opening onto the garden. There is a ground floor shower room and w/c off the hallway which is fully tiled. Next is the open plan kitchen/dining room with the same polished tiled flooring. The modern and sleek kitchen features solid worktops and high gloss units with a breakfast bar/island as well as integrated electric double oven and grill and electric hob with extractor fan over. There is a dishwasher and space for double fridge/freezer with the dining table found to the front. Off the kitchen is the family room, a useful space for a number of purposes with doors onto the rear garden. This gives access to another entrance hall with access to the utility room and double garage as well as the rear garden. Heading up to the first floor landing you will find a storage cupboard and loft hatch access. Heading to the left of the landing there is a double bedroom facing the front with fitted wardrobes and adjacent there is a single bedroom currently used as an office. There is a stylish family bathroom off landing fully tiled with a shaped bath and rainfall shower over. You will then find a further two double bedrooms, The main bedroom is found to the front with a large run of wardrobes and dual aspect to front and side with the other bedroom found to the rear.
THE GREAT OUTDOORS Gardens are found to the front and rear. To the front of the property you will find a large lawn area with mature planted trees, shingled driveway providing ample parking and access to the double garage. Access to the side of the house leads around to the rear garden. The garden is mainly laid to lawn with a variety of mature planted trees and hedging creating screening and privacy. There is a large paved patio area and wooden decking making these spots perfect for relaxing and entertaining in the summer months. You will also find two garden sheds and a summer house with power.
OUT & ABOUT Stuston is a pretty village conveniently situated on the Norfolk/Suffolk border and has easy access to the A140 linking to the regional centres of Ipswich, Bury St Edmunds and Norwich. The local towns of Eye and Diss provide an excellent range of local amenities including doctors' and dentist surgeries as well as local shops and supermarkets. The local school of Mellis has an outstanding Ofsted report and feeds into Hartismere High School. Diss has a mainline railway station with regular service to London Liverpool Street in a journey time of approximately 90 minutes which is approximately 5 minutes from the property itself.
FIND US Postcode : IP21 4AF
What3Words : ///goodness.debut.decently
VIRTUAL TOUR View our virtual tour for a full 360 degree of the interior of the property.
AGENTS NOTE Buyers are advised the drainage is private via a septic tank. The central heating is provided by oil. A new boiler has been fitted in 2022. The current vendors have also obtained planning permission for a double storey annexe extension to the side incorporating the double garage. Full plans are available upon request.
SETTING THE SCENE To the front you will find a large shingled driveway leading to the frontage and driveway with plenty of off road parking. There is access to the double garage as well as large lawned front gardens and mature trees and shrubs. To the front of the house there is a main entrance door to the hallway and another entrance to the utility hall.
THE GRAND TOUR Entering via the main entrance door to the front you will find a welcoming modern entrance hallway with polished tiles and understairs storage as well as stairs to the first floor landing. The sitting room is found to the right with wood flooring and a feature inset woodburner. There is a triple aspect to front side and rear with double doors to the rear opening onto the garden. There is a ground floor shower room and w/c off the hallway which is fully tiled. Next is the open plan kitchen/dining room with the same polished tiled flooring. The modern and sleek kitchen features solid worktops and high gloss units with a breakfast bar/island as well as integrated electric double oven and grill and electric hob with extractor fan over. There is a dishwasher and space for double fridge/freezer with the dining table found to the front. Off the kitchen is the family room, a useful space for a number of purposes with doors onto the rear garden. This gives access to another entrance hall with access to the utility room and double garage as well as the rear garden. Heading up to the first floor landing you will find a storage cupboard and loft hatch access. Heading to the left of the landing there is a double bedroom facing the front with fitted wardrobes and adjacent there is a single bedroom currently used as an office. There is a stylish family bathroom off landing fully tiled with a shaped bath and rainfall shower over. You will then find a further two double bedrooms, The main bedroom is found to the front with a large run of wardrobes and dual aspect to front and side with the other bedroom found to the rear.
THE GREAT OUTDOORS Gardens are found to the front and rear. To the front of the property you will find a large lawn area with mature planted trees, shingled driveway providing ample parking and access to the double garage. Access to the side of the house leads around to the rear garden. The garden is mainly laid to lawn with a variety of mature planted trees and hedging creating screening and privacy. There is a large paved patio area and wooden decking making these spots perfect for relaxing and entertaining in the summer months. You will also find two garden sheds and a summer house with power.
OUT & ABOUT Stuston is a pretty village conveniently situated on the Norfolk/Suffolk border and has easy access to the A140 linking to the regional centres of Ipswich, Bury St Edmunds and Norwich. The local towns of Eye and Diss provide an excellent range of local amenities including doctors' and dentist surgeries as well as local shops and supermarkets. The local school of Mellis has an outstanding Ofsted report and feeds into Hartismere High School. Diss has a mainline railway station with regular service to London Liverpool Street in a journey time of approximately 90 minutes which is approximately 5 minutes from the property itself.
FIND US Postcode : IP21 4AF
What3Words : ///goodness.debut.decently
VIRTUAL TOUR View our virtual tour for a full 360 degree of the interior of the property.
AGENTS NOTE Buyers are advised the drainage is private via a septic tank. The central heating is provided by oil. A new boiler has been fitted in 2022. The current vendors have also obtained planning permission for a double storey annexe extension to the side incorporating the double garage. Full plans are available upon request.
Interested in this property?
Council tax
First listed
Over a month agoStuston, Diss
Marketed by
Starkings & Watson - Diss 2 Carmel Works, Park Road Diss IP22 4ASPlacebuzz mortgage repayment calculator
Monthly repayment
The Est. Mortgage is for a 25 years repayment mortgage based on a 10% deposit and a 5.5% annual interest. It is only intended as a guide. Make sure you obtain accurate figures from your lender before committing to any mortgage. Your home may be repossessed if you do not keep up repayments on a mortgage.
Stuston, Diss - Streetview
DISCLAIMER: Property descriptions and related information displayed on this page are marketing materials provided by Starkings & Watson - Diss. Placebuzz does not warrant or accept any responsibility for the accuracy or completeness of the property descriptions or related information provided here and they do not constitute property particulars. Please contact Starkings & Watson - Diss for full details and further information.













