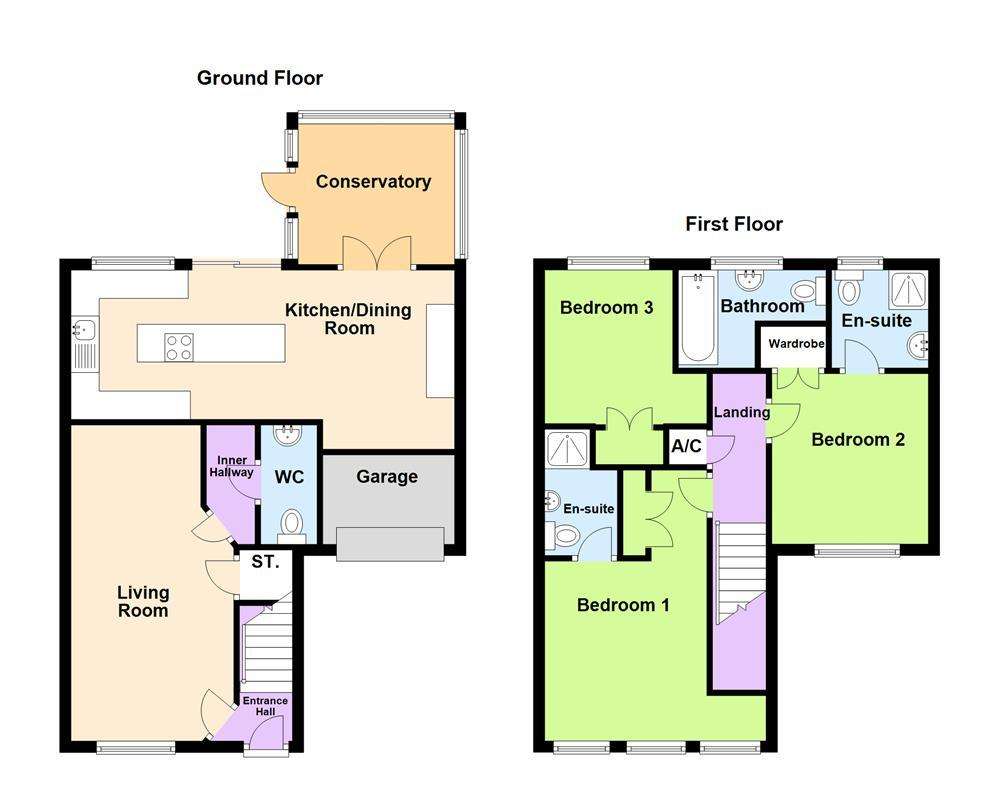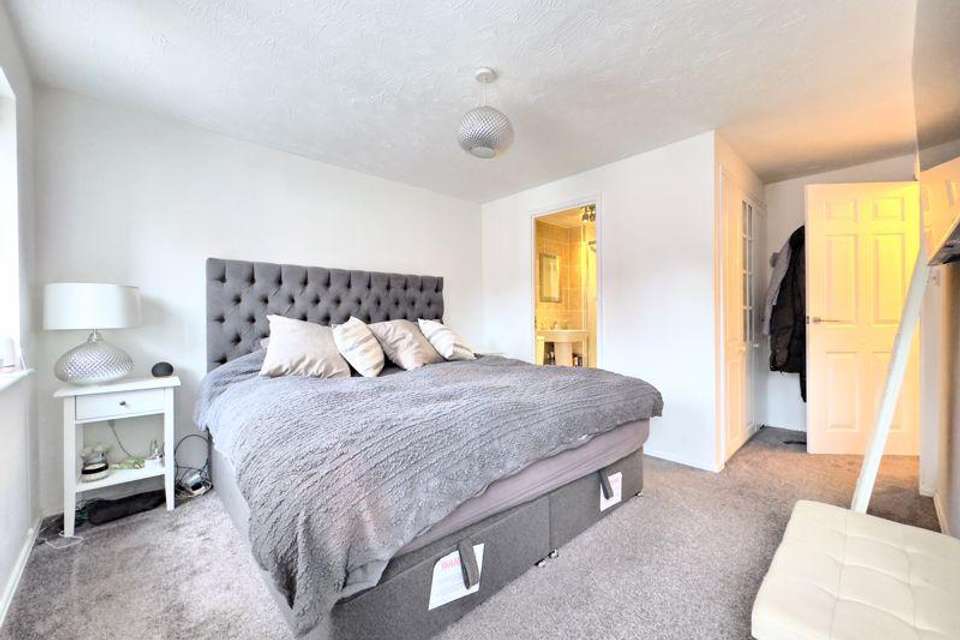3 bedroom end of terrace house for sale
Water Mill Crescent, West Midlandsterraced house
bedrooms

Property photos




+16
Property description
Seeking stylish modern living in a popular residential location? Look no further than this gorgeously presented end terrace family home situated in the ever-in-demand development of Newhall highly regarded for its nature reserve, reputable local schools, and travel links by rail or road. Approached by a driveway allowing off road parking for multiple vehicles, on first glance the property can be seen as standing out from its neighbours with an attractively rendered external to give a modern and striking appearance. Upon entry, there's a hallway leading off to the spacious lounge that is characterised by a large window allowing plenty of natural light into this homely space. There is a handy understairs cupboard which allows for plenty of storage and has surprising depth to it. Moving through, there's a short hallway with a contemporary downstairs cloakroom leading off it which is thoughtfully finished and offers great convenience. The property's stand out feature is the breath-taking kitchen/breakfast room in excess of 20' which has been staggeringly modernised and extended to grant a space perfectly suited to open plan living. The fitted kitchen is well equipped with plenty of storage in the form of matching wall and floor storage units, integral whitegoods including a double oven as well as a Hotpoint hob and downdraft extractor fan that lends an aesthetic, sleek, clutter-free look to the generous island/breakfast bar. There is a wine cooler built into the island, with further storage cupboards for maximum efficient use of the space. The kitchen/breakfast room has an emotional, thoughtful design, with high quality porcelain tiles and sliding doors onto the private garden that make it the epitome of a hosting space. There is a further conservatory off the heart of the home, which lends itself beautifully as a serene space for a more formal dining experience with views out to the landscaped garden and is a well-lit space.The bountiful living accommodation on display continues upstairs, with two double bedrooms and a further single bedroom. All of these boast integral wardrobes to save floor space, and both doubles benefit from ensuite shower rooms. With an additional family bathroom also located on the first floor, there's a washroom for every bedroom!The rear of the property has a desirable south-facing private garden that has been landscaped by the current owners to be low maintenance but still retain beauty. Part decking for al freso dining and part laid to artificial grass, the space is also complimented by a decorative border of cobbles lending a stylish finish to the outside space. Modern, well-located, and fit to bursting with useful everyday features, this family home is sure to meet your needs as a first time buyer, upsizer or downsizer. Whatever your living needs, you're sure to find them in this thoughtfully-finished three bedroom end terrace property.
Council Tax Band: E
Tenure: Freehold
Council Tax Band: E
Tenure: Freehold
Council tax
First listed
Last weekWater Mill Crescent, West Midlands
Placebuzz mortgage repayment calculator
Monthly repayment
The Est. Mortgage is for a 25 years repayment mortgage based on a 10% deposit and a 5.5% annual interest. It is only intended as a guide. Make sure you obtain accurate figures from your lender before committing to any mortgage. Your home may be repossessed if you do not keep up repayments on a mortgage.
Water Mill Crescent, West Midlands - Streetview
DISCLAIMER: Property descriptions and related information displayed on this page are marketing materials provided by Paul Carr - Walmley. Placebuzz does not warrant or accept any responsibility for the accuracy or completeness of the property descriptions or related information provided here and they do not constitute property particulars. Please contact Paul Carr - Walmley for full details and further information.




















