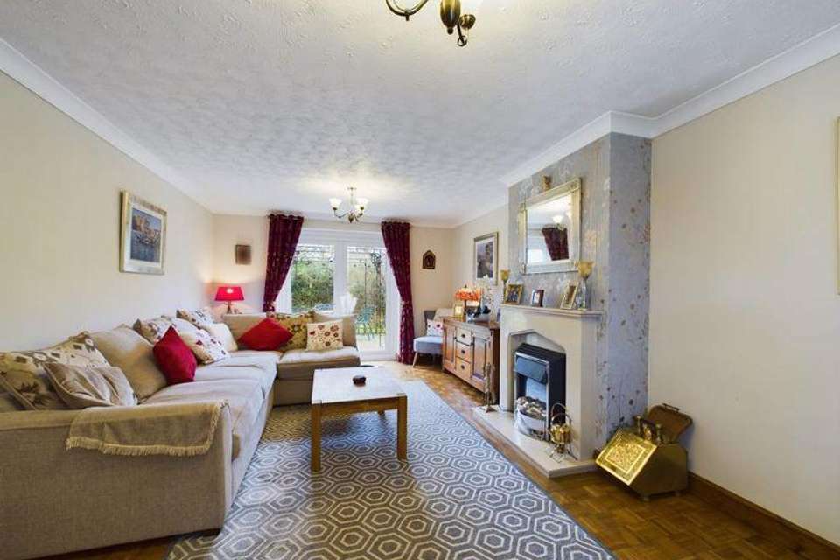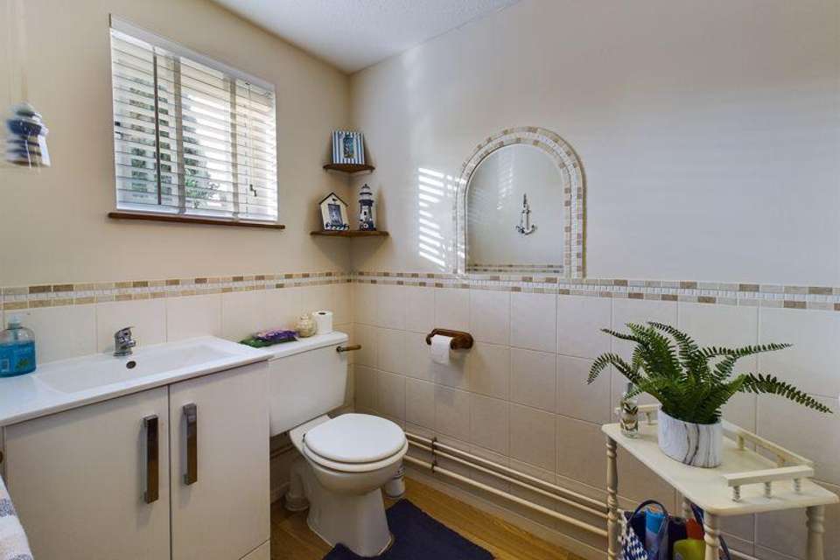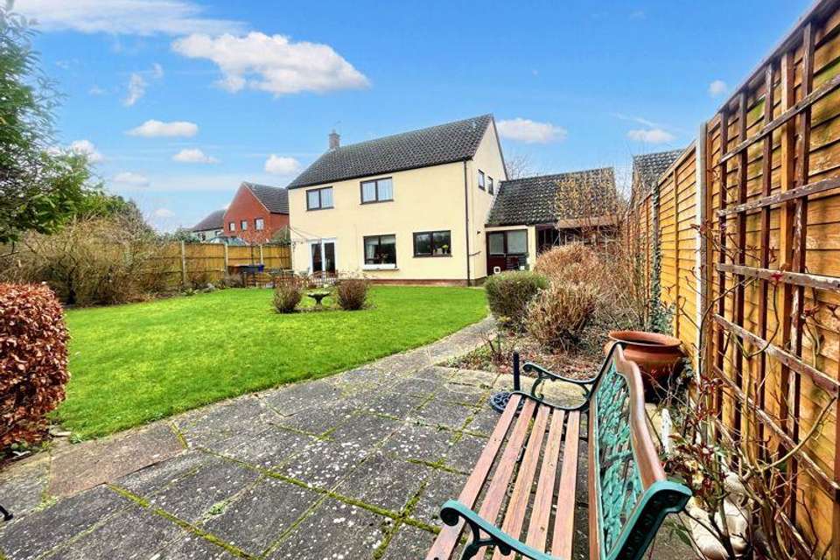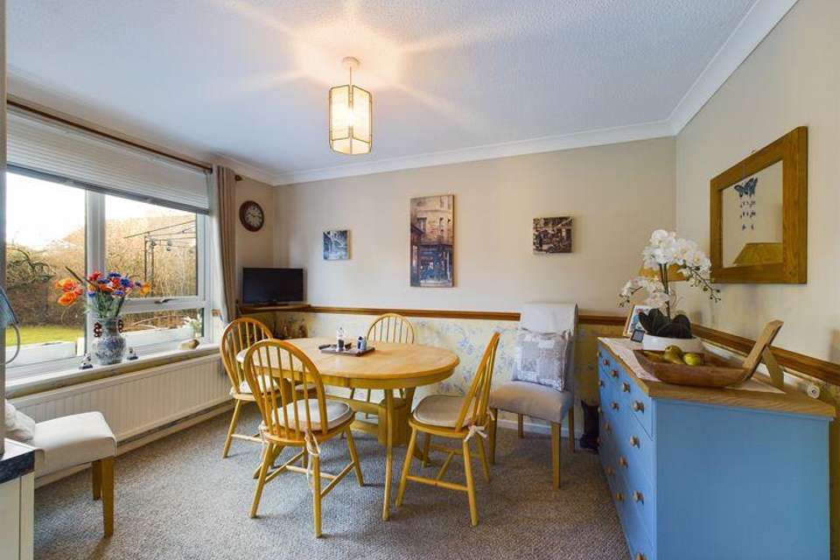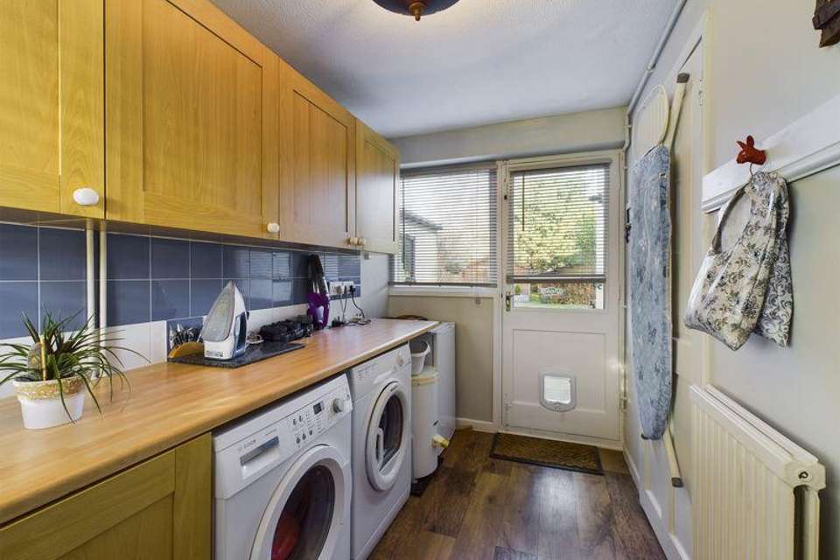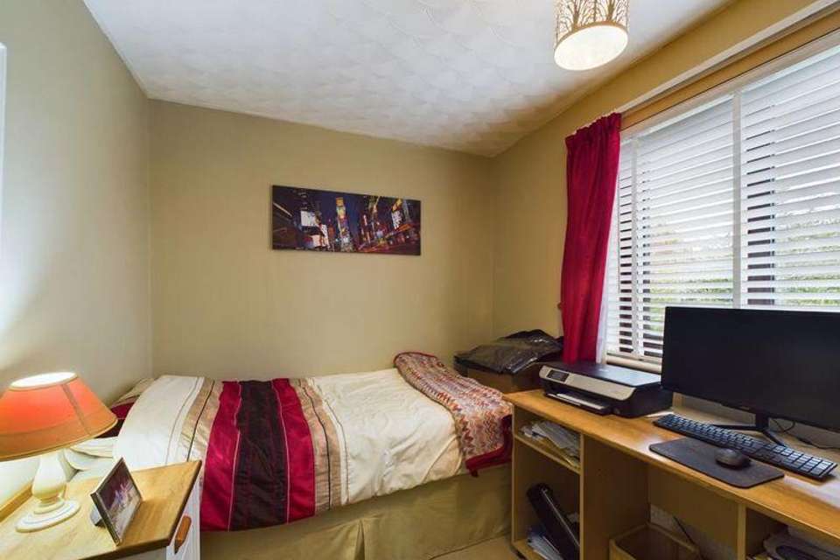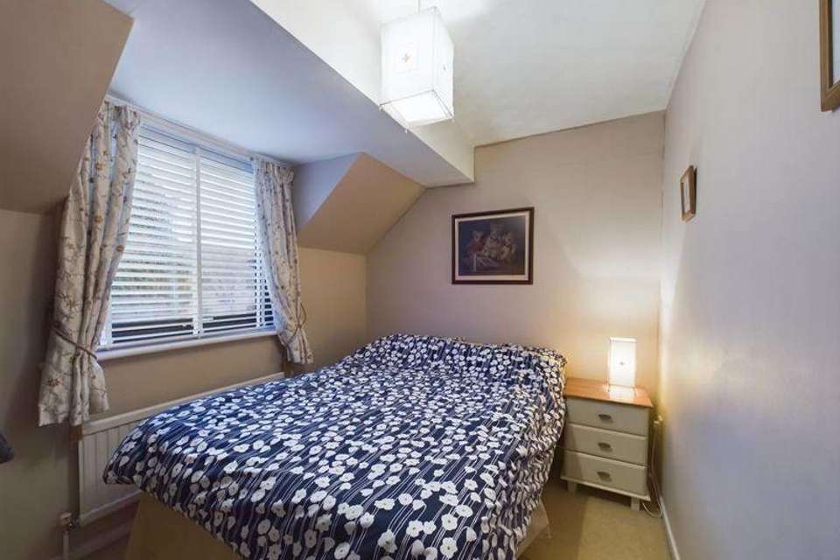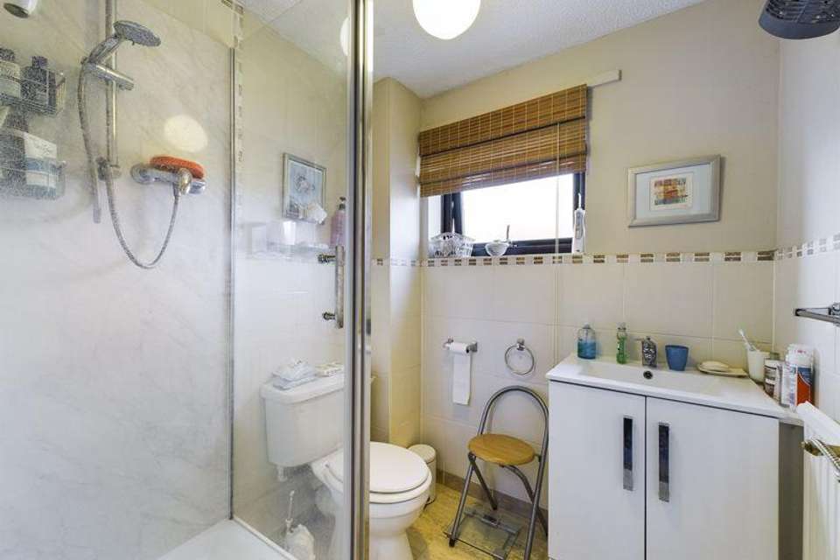4 bedroom detached house for sale
Lark Valley Drive, Fornham St Martindetached house
bedrooms
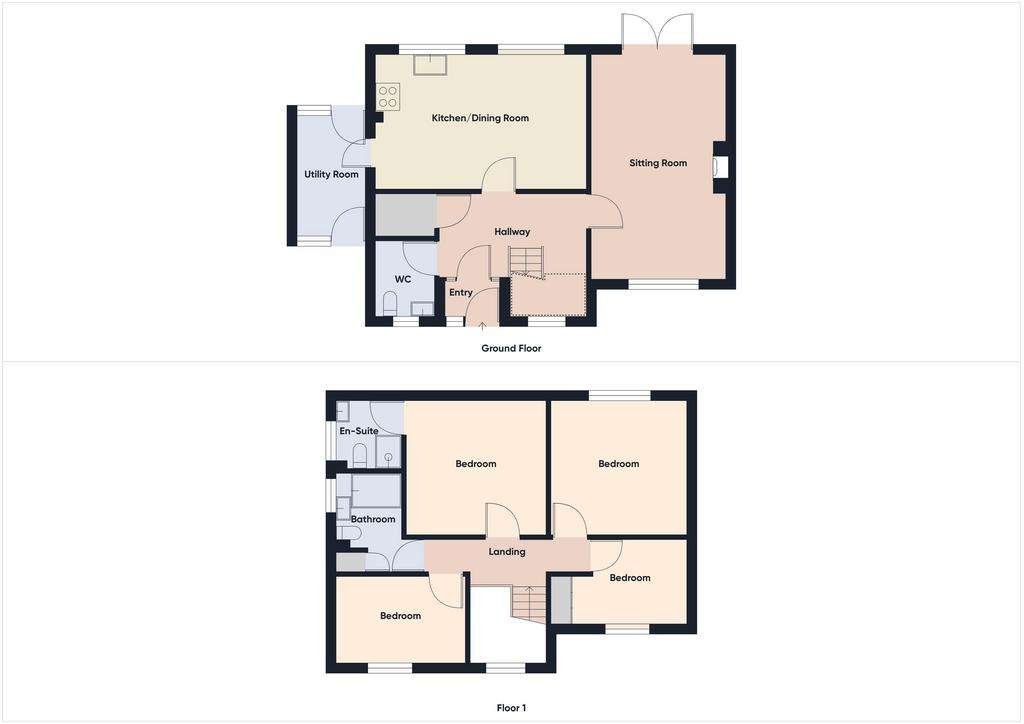
Property photos

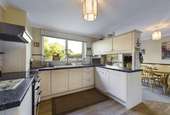


+11
Property description
This stunning 4-bedroom detached house offers an array of features and benefits which make it a great choice for any family looking for a home in Fornham St Martin.The property is set within well-established gardens, with plenty of space for outdoor activities, and has a garage, as well as lots of parking. It is close to the market town of Bury St Edmunds, which offers a range of amenities and attractions.The ground floor of the property includes a cloakroom, a spacious kitchen/breakfast room, and a sitting room with French doors to the garden. The first floor comprises four bedrooms, the master bedroom having an en-suite shower room and fitted wardrobes. There is also a family bathroom on this floor.The exterior of the house has good curb appeal with attractive landscaped gardens.Be sure to arrange an early viewing appointment to appreciate all that this home has to offer.
Entrance Porch - 4' 9'' x 3' 7'' (1.45m x 1.09m)
Wood flooring.
Entrance Hallway - 12' 10'' x 7' 7'' (3.91m x 2.31m)
Large storage cupboard, radiator and understairs space for storage. Stairs leading to first floor.
Sitting Room - 19' 7'' x 11' 11'' (5.96m x 3.63m)
Bright yet cosy sitting room with log burner with marble surround. Two radiators. Window to front and French doors to rear into garden.
Kitchen/Dining Room - 18' 3'' x 11' 11'' (5.56m x 3.63m)
Open plan kitchen with dining area. With a good range of wall and base cupboard and drawer units. Space for an upright fridge/freezer, space for a freestanding cooker with extractor fan over and plumbing and space for dishwasher. Enamel sink and half with drainer. Partly tiled walls and wall mounted combi boiler. Two windows to rear and radiator.
Utility Room - 10' 10'' x 5' 11'' (3.30m x 1.80m)
Wall and base cupboard units with countertop. Space and plumbing for washing machine and tumble dryer. Space for a upright fridge/freezer or chest freezer. Wood flooring, partly tiled walls and radiator. Door to front leading to parking area and door to rear leading to rear garden. Two windows to front and rear.
Cloakroom - 6' 6'' x 4' 11'' (1.98m x 1.50m)
Wash basin with vanity unit, WC and radiator. Window to front, wood flooring and partly tiled walls.
First Floor Landing - 14' 0'' x 2' 10'' (4.26m x 0.86m)
Loft access hatch, radiator and window to front on staircase.
Bedroom 1 - 12' 1'' x 11' 11'' (3.68m x 3.63m)
Built in triple wardrobe with mirrored sliding doors. Window to rear and radiator.
En-Suite - 5' 9'' x 5' 9'' (1.75m x 1.75m)
Cubicle shower, wash basin with vanity and WC. Window to side, partly tiled walls and radiator.
Bedroom 2 - 11' 11'' x 11' 11'' (3.63m x 3.63m)
Built in overbed storage cupboards. Window to rear and radiator.
Bedroom 3 - 11' 3'' x 7' 6'' (3.43m x 2.28m)
Window to front and radiator.
Bedroom 4 - 10' 0'' x 7' 5'' (3.05m x 2.26m)
Built in wardrobe, window to front and radiator.
Bathroom - 8' 10'' x 5' 9'' (2.69m x 1.75m)
Whirlpool bath with shower over. Pedestal wash basin, WC and radiator. Storage cupboard, window to side and fully tiled walls.
Front Garden
Large shingled driveway with ample parking. Lawn area with various mature shrubs and trees. Entrance door with canopy, door to garage and door to utility room.
Rear Garden
Good sized private garden which is mainly laid to lawn with a decked seating area. Mature shrubs and trees. Paved pathway, large shed and enclosed by fencing with side access gate to front. Door to workshop.
Garage - 16' 5'' x 9' 2'' (5m x 2.8m)
Up and over door with pedestrian door to side. Power and lighting. Wooden workshop attached.
Workshop - 9' 10'' x 7' 7'' (3m x 2.3m)
Power and lighting. Door access from garden.
Council Tax Band: E
Tenure: Freehold
Entrance Porch - 4' 9'' x 3' 7'' (1.45m x 1.09m)
Wood flooring.
Entrance Hallway - 12' 10'' x 7' 7'' (3.91m x 2.31m)
Large storage cupboard, radiator and understairs space for storage. Stairs leading to first floor.
Sitting Room - 19' 7'' x 11' 11'' (5.96m x 3.63m)
Bright yet cosy sitting room with log burner with marble surround. Two radiators. Window to front and French doors to rear into garden.
Kitchen/Dining Room - 18' 3'' x 11' 11'' (5.56m x 3.63m)
Open plan kitchen with dining area. With a good range of wall and base cupboard and drawer units. Space for an upright fridge/freezer, space for a freestanding cooker with extractor fan over and plumbing and space for dishwasher. Enamel sink and half with drainer. Partly tiled walls and wall mounted combi boiler. Two windows to rear and radiator.
Utility Room - 10' 10'' x 5' 11'' (3.30m x 1.80m)
Wall and base cupboard units with countertop. Space and plumbing for washing machine and tumble dryer. Space for a upright fridge/freezer or chest freezer. Wood flooring, partly tiled walls and radiator. Door to front leading to parking area and door to rear leading to rear garden. Two windows to front and rear.
Cloakroom - 6' 6'' x 4' 11'' (1.98m x 1.50m)
Wash basin with vanity unit, WC and radiator. Window to front, wood flooring and partly tiled walls.
First Floor Landing - 14' 0'' x 2' 10'' (4.26m x 0.86m)
Loft access hatch, radiator and window to front on staircase.
Bedroom 1 - 12' 1'' x 11' 11'' (3.68m x 3.63m)
Built in triple wardrobe with mirrored sliding doors. Window to rear and radiator.
En-Suite - 5' 9'' x 5' 9'' (1.75m x 1.75m)
Cubicle shower, wash basin with vanity and WC. Window to side, partly tiled walls and radiator.
Bedroom 2 - 11' 11'' x 11' 11'' (3.63m x 3.63m)
Built in overbed storage cupboards. Window to rear and radiator.
Bedroom 3 - 11' 3'' x 7' 6'' (3.43m x 2.28m)
Window to front and radiator.
Bedroom 4 - 10' 0'' x 7' 5'' (3.05m x 2.26m)
Built in wardrobe, window to front and radiator.
Bathroom - 8' 10'' x 5' 9'' (2.69m x 1.75m)
Whirlpool bath with shower over. Pedestal wash basin, WC and radiator. Storage cupboard, window to side and fully tiled walls.
Front Garden
Large shingled driveway with ample parking. Lawn area with various mature shrubs and trees. Entrance door with canopy, door to garage and door to utility room.
Rear Garden
Good sized private garden which is mainly laid to lawn with a decked seating area. Mature shrubs and trees. Paved pathway, large shed and enclosed by fencing with side access gate to front. Door to workshop.
Garage - 16' 5'' x 9' 2'' (5m x 2.8m)
Up and over door with pedestrian door to side. Power and lighting. Wooden workshop attached.
Workshop - 9' 10'' x 7' 7'' (3m x 2.3m)
Power and lighting. Door access from garden.
Council Tax Band: E
Tenure: Freehold
Interested in this property?
Council tax
First listed
Over a month agoLark Valley Drive, Fornham St Martin
Marketed by
All Homes - Thurston 28 Thurston Granary, Station Hill Thurston IP31 3QUPlacebuzz mortgage repayment calculator
Monthly repayment
The Est. Mortgage is for a 25 years repayment mortgage based on a 10% deposit and a 5.5% annual interest. It is only intended as a guide. Make sure you obtain accurate figures from your lender before committing to any mortgage. Your home may be repossessed if you do not keep up repayments on a mortgage.
Lark Valley Drive, Fornham St Martin - Streetview
DISCLAIMER: Property descriptions and related information displayed on this page are marketing materials provided by All Homes - Thurston. Placebuzz does not warrant or accept any responsibility for the accuracy or completeness of the property descriptions or related information provided here and they do not constitute property particulars. Please contact All Homes - Thurston for full details and further information.



