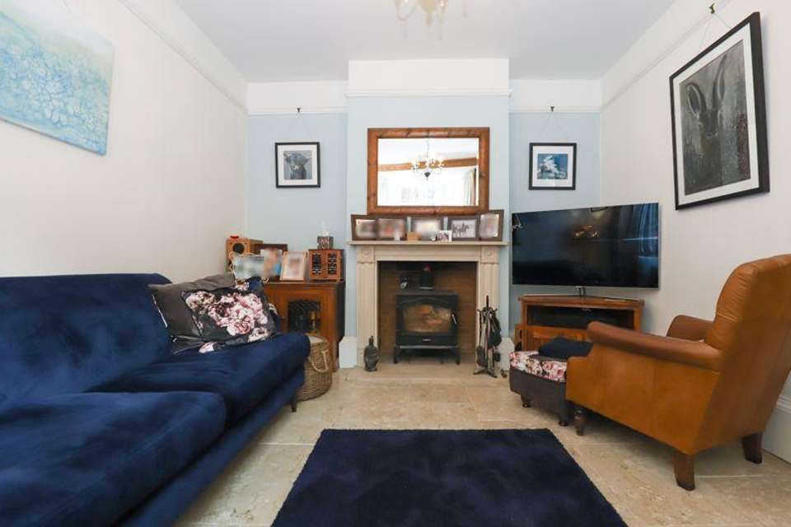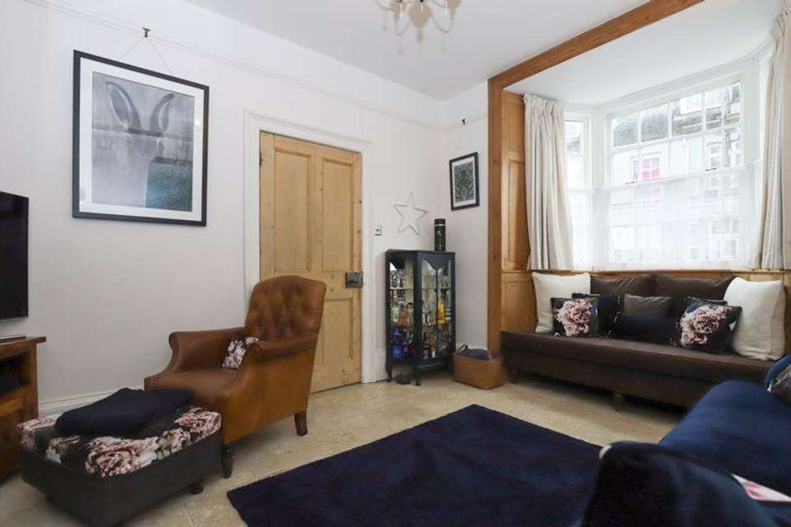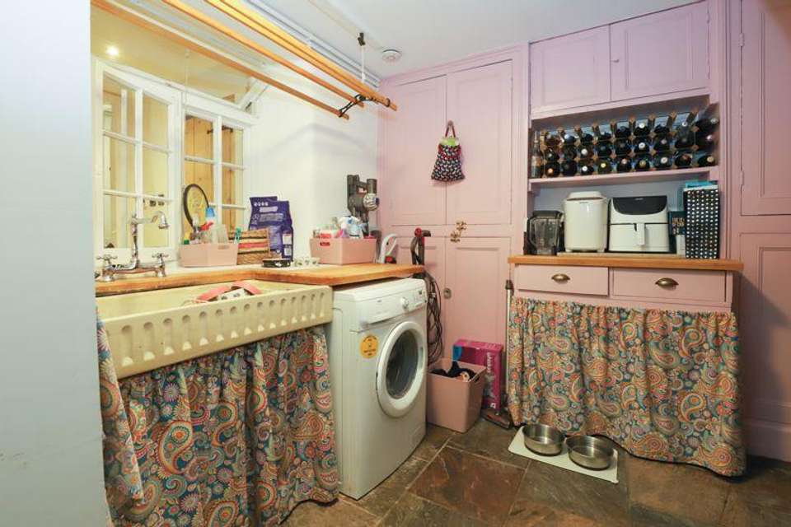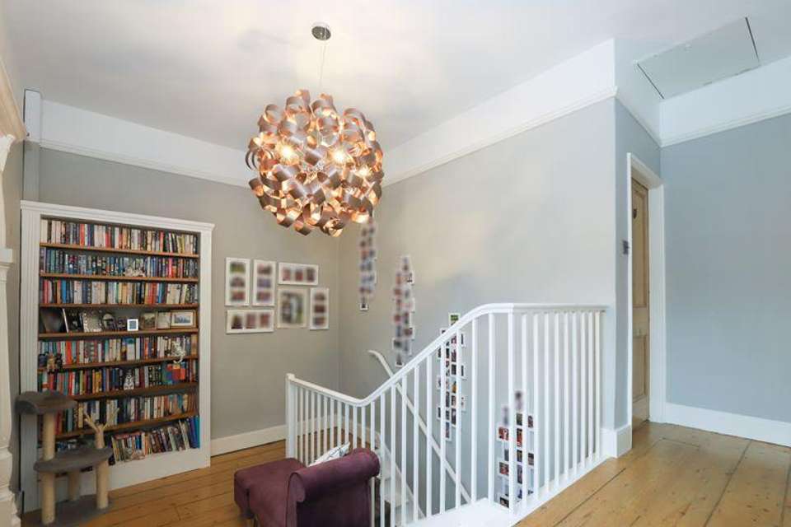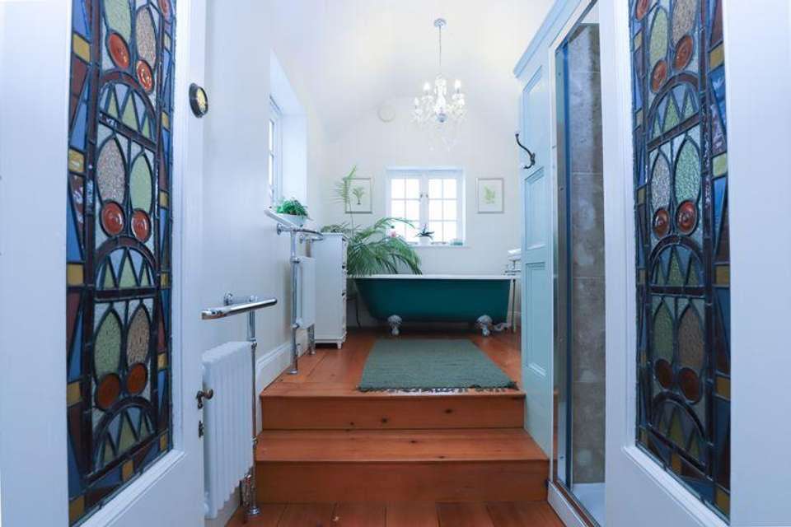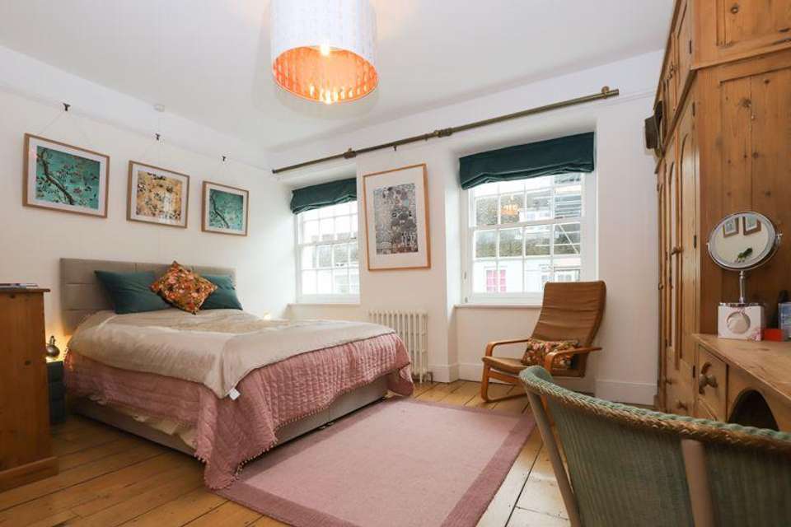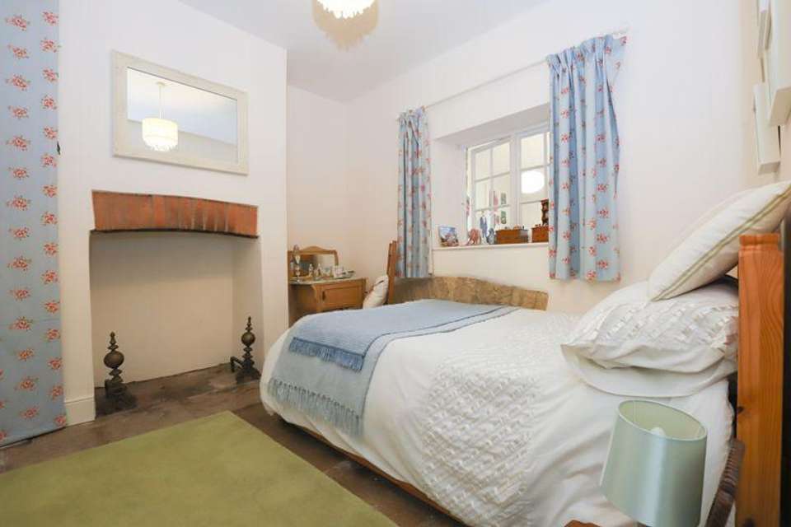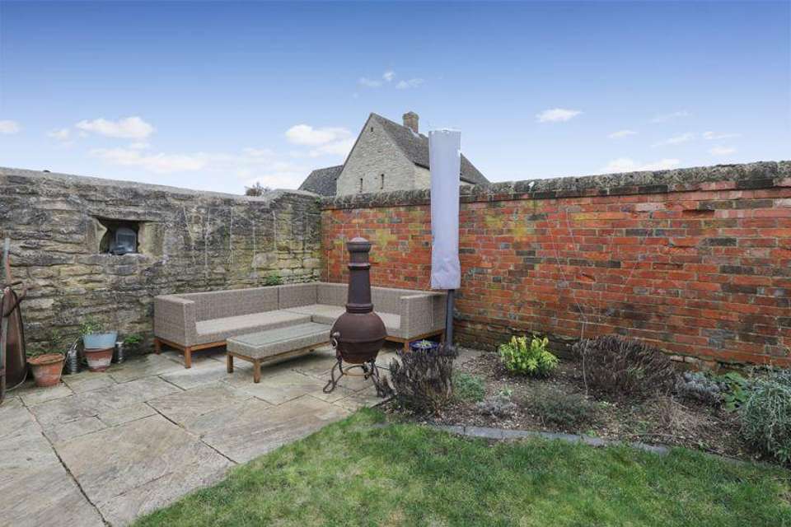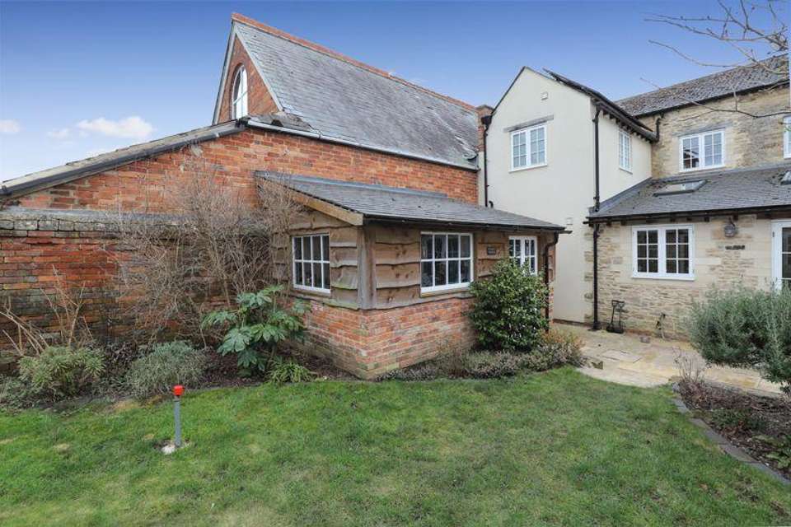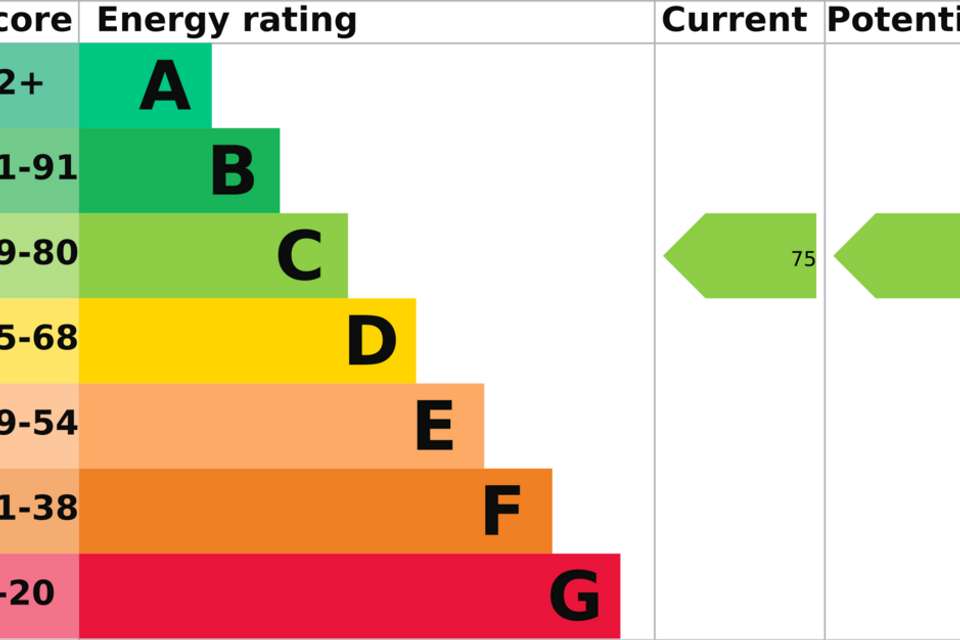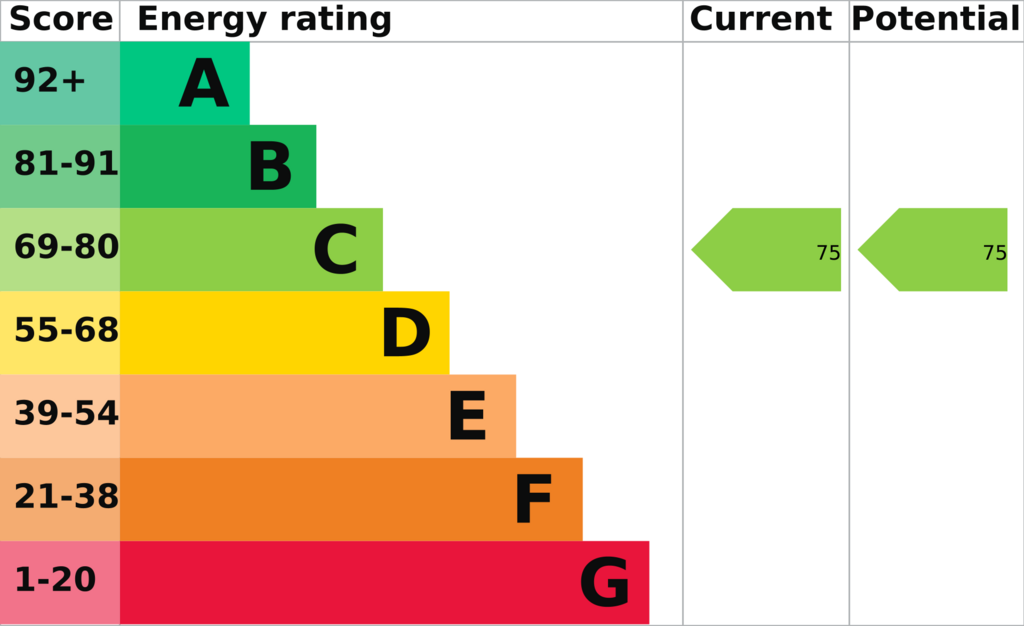4 bedroom terraced house for sale
Thames Street, Eynsham OX29terraced house
bedrooms
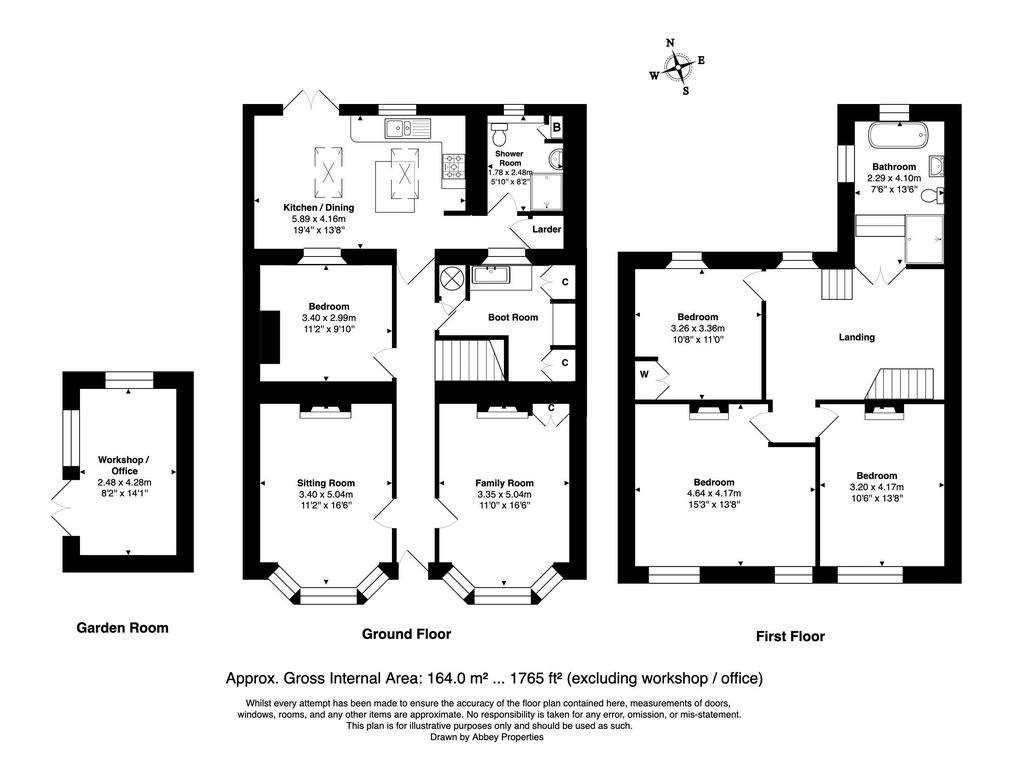
Property photos

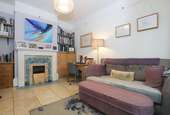
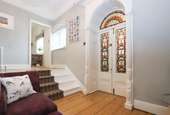
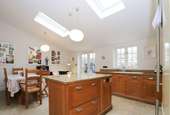
+12
Property description
A stunning Victorian family home in central Eynsham dating from 1842 with earlier period origins, having been the subject of a complete renovation project between 2008-1012 carefully carried out to the most exacting detail by the present owners. The property has been extended at the rear and is presented to a very high standard throughout resulting in a stylish characterful home boasting a beautiful combination of original period features including flagstones, exposed floorboards, panelled doors, ceiling cornicing, picture rails, fireplaces, along with quality modern finishes. Features of the property include hard wood double glazed windows, partial underfloor heating and cast iron period style radiators, flush-fitting solar panels and solar water heating system, solid wood bespoke kitchen units and granite work surfaces, marble floor tiles, luxury bathroom with antique roll top bath. As part of the renovation, aluminum guttering is fitted throughout, additional insulation has been installed and the electrics and plumbing have been upgraded.
The accommodation includes a welcoming flagstone hallway, two elegant front-facing reception rooms with bay windows, a ground floor double bedroom, useful boot room with stone sink and original storage, shower room, and a fabulous family kitchen/diner with exposed stonework incorporating an old "Abbey" stone and double doors to the rear garden. The first floor comprises a wonderful split-level landing, 3 double bedrooms, and a large family bathroom with shower cubicle, roll top bath and antique arched double door with stained glass windows.
Externally there is a small front garden enclosed by antique iron railings and a landscaped rear garden complete with an insulated home office/workshop with power and lighting.
A sympathetically renovated and restored Victorian home ready for immediate occupation in this highly sought after village setting some 6 miles from Oxford, within walking distance of the excellent local amenities. Viewing is essential.
SITUATION
Eynsham is a sought after West Oxfordshire village with an excellent range of local facilities and a fantastic daily bus service into both Oxford and Witney, each some 6 miles distant. Shops and facilities in the village include CO-OP and Spar shops, Butcher, Greengrocer, Off-Licence, Post Office, electrical shop, Library, modern Health Centre, Market Garden Delicatessen with Cafe, Beautician, Hairdressers and a handful of traditional pubs. The village also has Toddler groups, Primary School, and the reputable Bartholomew Secondary School. The community is further buoyed by sports clubs, groups and societies catering for all age groups and interests.
DIRECTIONS
The property is situated in the heart of the village on Thames Street, just off the village square and High Street. Satnav: OX29 4HF.
THE ACCOMMODATION
Hall
Flagstone floor, wide staircase to first floor.
Sitting Room
Marble tiled flooring, underfloor heating, double glazed sash style bay window with timber panelling, picture rail, fireplace with wood-burning stove.
Dining/Family Room
Double glazed sash bay window to front with panelling, marble tiled floor, underfloor heating, feature fireplace with a tiled surround, picture rail.
Bedroom
Flagstone floor, old fireplace recess (sealed), window to the kitchen.
Boot Room
Original stone sink with timber drainer, plumbing for washing machine, tiled floor, original storage cupboards, cupboard housing pressured water cylinder and solar controls.
Family Kitchen/Diner
Bespoke solid timber base and wall units and matching island unit, all with granite worktops, integrated 'Siemens' dishwasher, Villeroy & Boch single drainer 1.25 bowl sink and taps, space for range cooker and fridge/freezer (available by negotiation), marble tiled floor, exposed stonework with old Abbey stone, sloping roof with Velux rooflights, double glazed doors and windows to the rear garden, larder cupboard, under floor heating.
Shower Room
Tiled shower cubicle, period style pedestal basin, WC, marble tiled floor, cupboard housing gas fired boiler.
On the first floor
Landing
Large split-level Landing with exposed floorboards continuing through the Master Bedroom and Bathroom, picture rail, fitted book shelving, access to roof space.
Bedroom 1
Double glazed sash style windows to front, cast iron fireplace feature, picture rail.
Bedroom 2
Double glazed sash style window to front, cast iron fireplace feature, picture rail.
Bedroom 3
Window to rear, built-in wardrobe cupboard.
Bathroom
Split-level luxury Bathroom with stained glass windows and arched double doors, tiled shower cubicle with twin shower heads, period style pedestal basin, restored antique roll top bath, WC with high-level cistern, windows on two sides.
OUTSIDE
The Garden
Small front garden enclosed by antique railings. Walled landscaped rear garden with semi-mature trees, two stone patios, raised lawn, rustic BBQ, brick-edged shrub beds, and an insulated workshop/office with cavity wall, slate roof, power and lighting.
COUNCIL TAX
West Oxfordshire District Council - Band E.
Council Tax Band: E
Tenure: Freehold
The accommodation includes a welcoming flagstone hallway, two elegant front-facing reception rooms with bay windows, a ground floor double bedroom, useful boot room with stone sink and original storage, shower room, and a fabulous family kitchen/diner with exposed stonework incorporating an old "Abbey" stone and double doors to the rear garden. The first floor comprises a wonderful split-level landing, 3 double bedrooms, and a large family bathroom with shower cubicle, roll top bath and antique arched double door with stained glass windows.
Externally there is a small front garden enclosed by antique iron railings and a landscaped rear garden complete with an insulated home office/workshop with power and lighting.
A sympathetically renovated and restored Victorian home ready for immediate occupation in this highly sought after village setting some 6 miles from Oxford, within walking distance of the excellent local amenities. Viewing is essential.
SITUATION
Eynsham is a sought after West Oxfordshire village with an excellent range of local facilities and a fantastic daily bus service into both Oxford and Witney, each some 6 miles distant. Shops and facilities in the village include CO-OP and Spar shops, Butcher, Greengrocer, Off-Licence, Post Office, electrical shop, Library, modern Health Centre, Market Garden Delicatessen with Cafe, Beautician, Hairdressers and a handful of traditional pubs. The village also has Toddler groups, Primary School, and the reputable Bartholomew Secondary School. The community is further buoyed by sports clubs, groups and societies catering for all age groups and interests.
DIRECTIONS
The property is situated in the heart of the village on Thames Street, just off the village square and High Street. Satnav: OX29 4HF.
THE ACCOMMODATION
Hall
Flagstone floor, wide staircase to first floor.
Sitting Room
Marble tiled flooring, underfloor heating, double glazed sash style bay window with timber panelling, picture rail, fireplace with wood-burning stove.
Dining/Family Room
Double glazed sash bay window to front with panelling, marble tiled floor, underfloor heating, feature fireplace with a tiled surround, picture rail.
Bedroom
Flagstone floor, old fireplace recess (sealed), window to the kitchen.
Boot Room
Original stone sink with timber drainer, plumbing for washing machine, tiled floor, original storage cupboards, cupboard housing pressured water cylinder and solar controls.
Family Kitchen/Diner
Bespoke solid timber base and wall units and matching island unit, all with granite worktops, integrated 'Siemens' dishwasher, Villeroy & Boch single drainer 1.25 bowl sink and taps, space for range cooker and fridge/freezer (available by negotiation), marble tiled floor, exposed stonework with old Abbey stone, sloping roof with Velux rooflights, double glazed doors and windows to the rear garden, larder cupboard, under floor heating.
Shower Room
Tiled shower cubicle, period style pedestal basin, WC, marble tiled floor, cupboard housing gas fired boiler.
On the first floor
Landing
Large split-level Landing with exposed floorboards continuing through the Master Bedroom and Bathroom, picture rail, fitted book shelving, access to roof space.
Bedroom 1
Double glazed sash style windows to front, cast iron fireplace feature, picture rail.
Bedroom 2
Double glazed sash style window to front, cast iron fireplace feature, picture rail.
Bedroom 3
Window to rear, built-in wardrobe cupboard.
Bathroom
Split-level luxury Bathroom with stained glass windows and arched double doors, tiled shower cubicle with twin shower heads, period style pedestal basin, restored antique roll top bath, WC with high-level cistern, windows on two sides.
OUTSIDE
The Garden
Small front garden enclosed by antique railings. Walled landscaped rear garden with semi-mature trees, two stone patios, raised lawn, rustic BBQ, brick-edged shrub beds, and an insulated workshop/office with cavity wall, slate roof, power and lighting.
COUNCIL TAX
West Oxfordshire District Council - Band E.
Council Tax Band: E
Tenure: Freehold
Council tax
First listed
2 weeks agoEnergy Performance Certificate
Thames Street, Eynsham OX29
Placebuzz mortgage repayment calculator
Monthly repayment
The Est. Mortgage is for a 25 years repayment mortgage based on a 10% deposit and a 5.5% annual interest. It is only intended as a guide. Make sure you obtain accurate figures from your lender before committing to any mortgage. Your home may be repossessed if you do not keep up repayments on a mortgage.
Thames Street, Eynsham OX29 - Streetview
DISCLAIMER: Property descriptions and related information displayed on this page are marketing materials provided by Abbey Properties - Eynsham. Placebuzz does not warrant or accept any responsibility for the accuracy or completeness of the property descriptions or related information provided here and they do not constitute property particulars. Please contact Abbey Properties - Eynsham for full details and further information.





