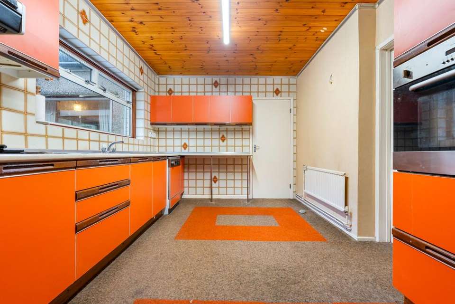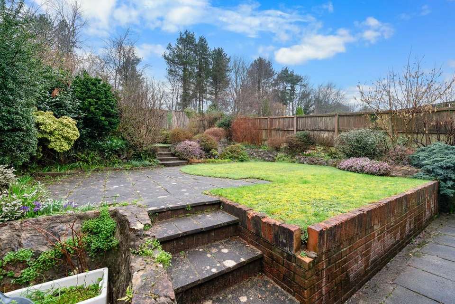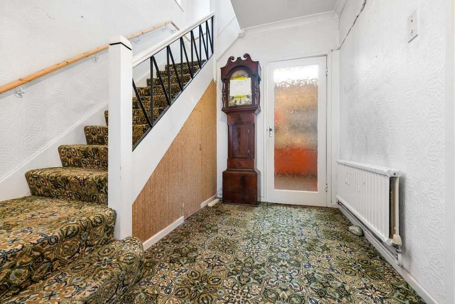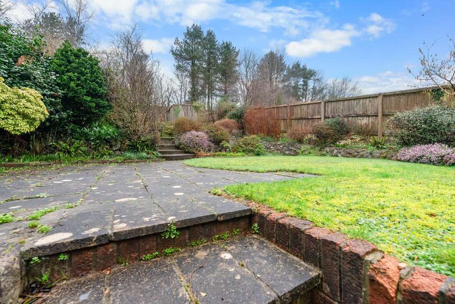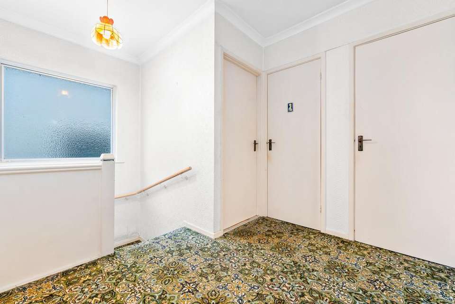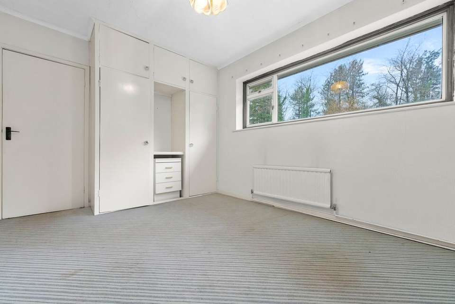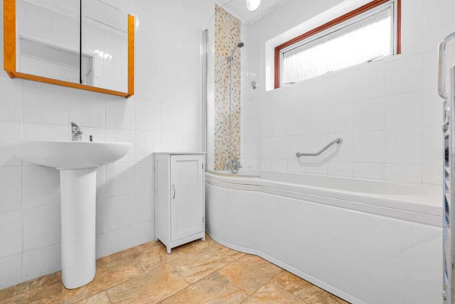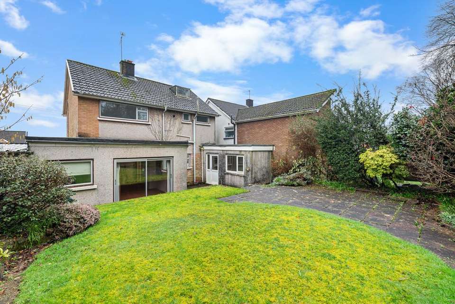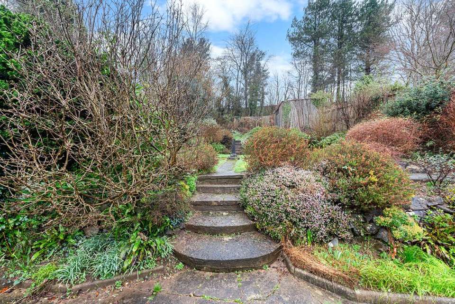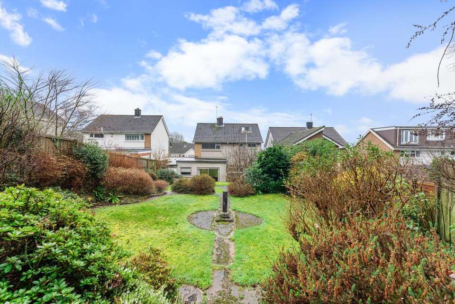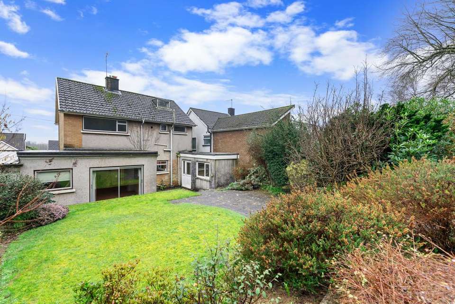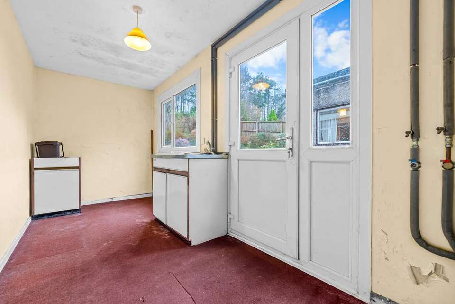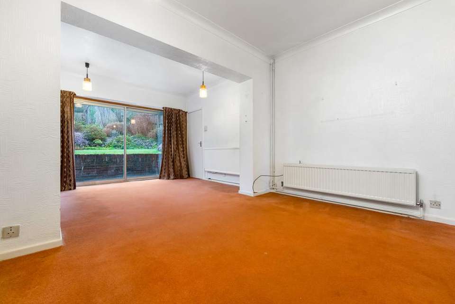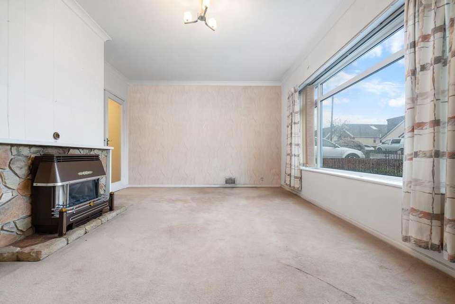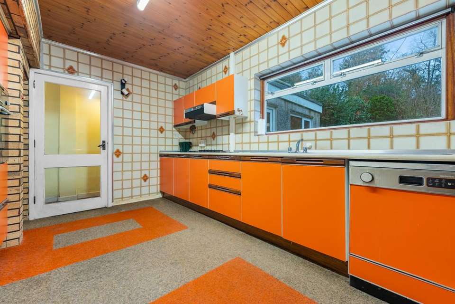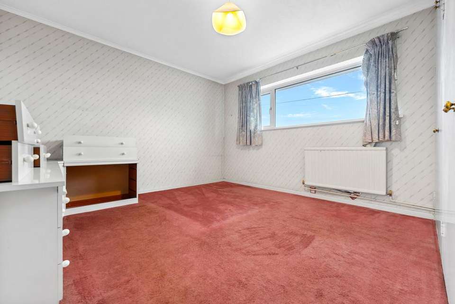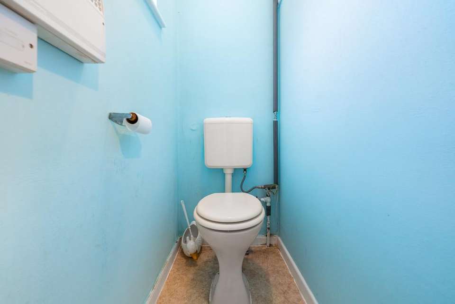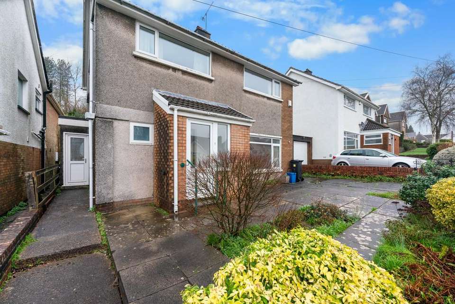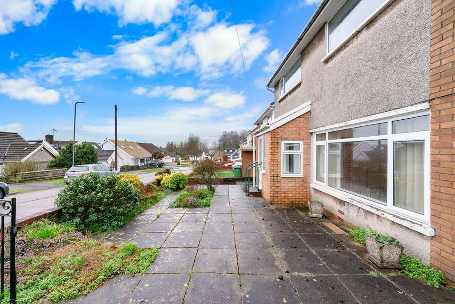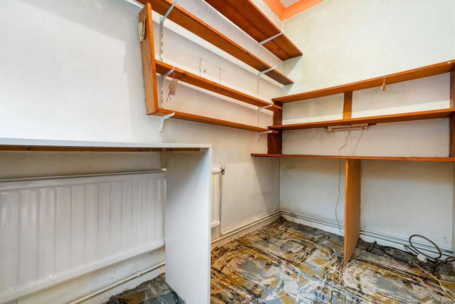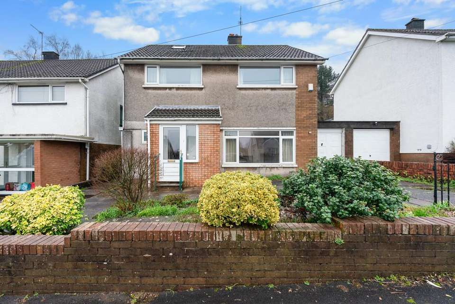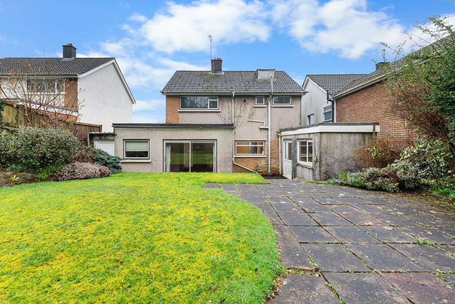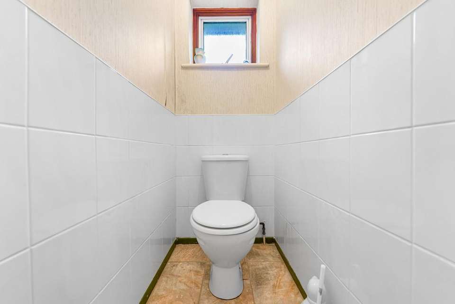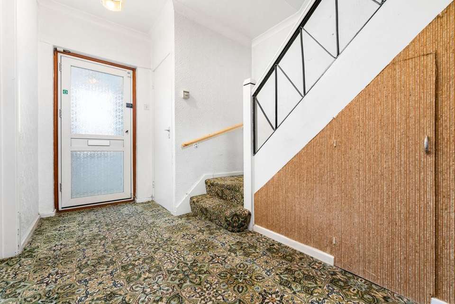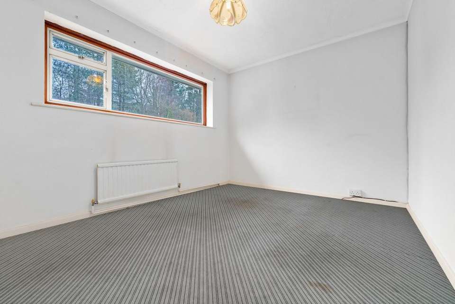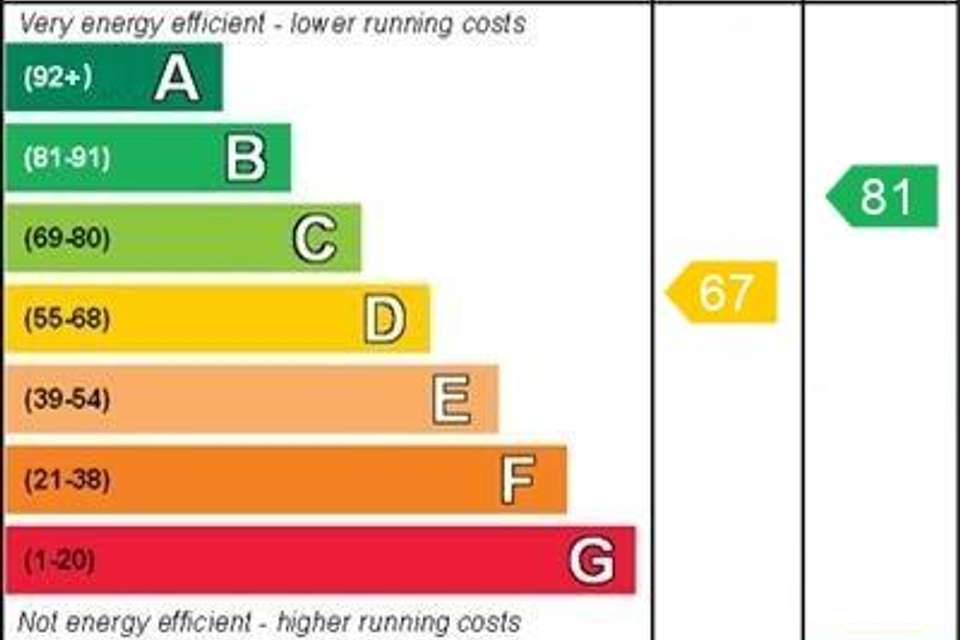3 bedroom detached house for sale
Pantmawr, Cardiffdetached house
bedrooms
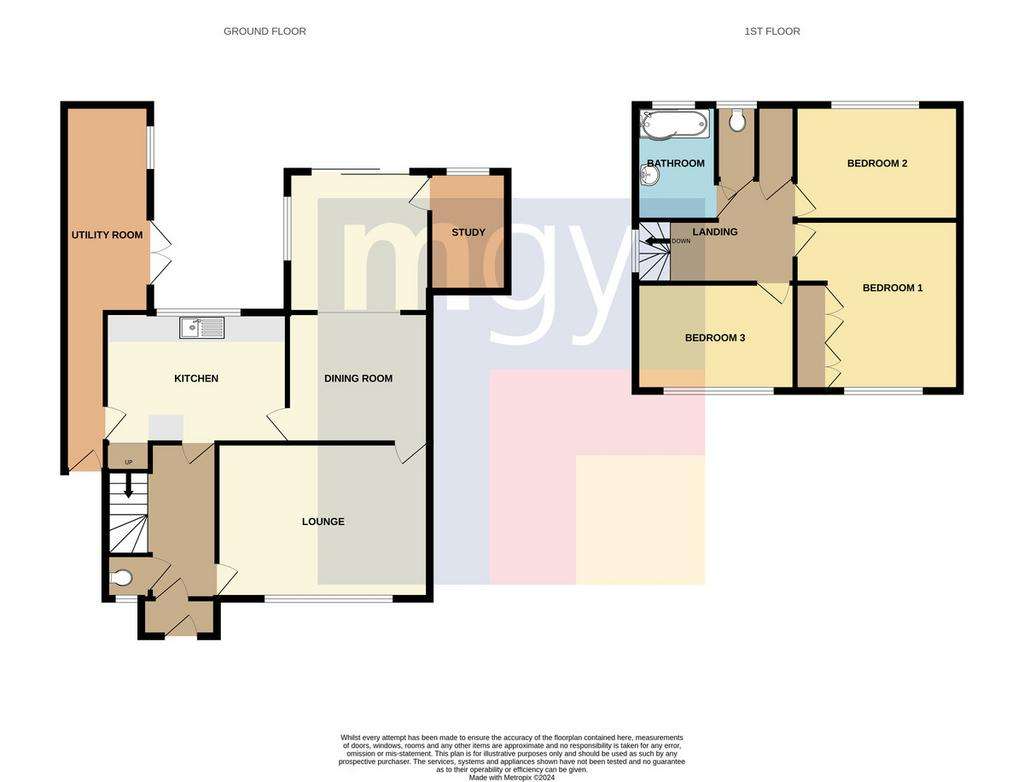
Property photos

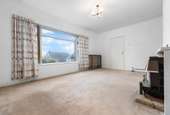
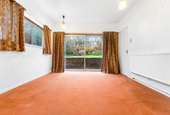

+26
Property description
DESCRIPTION An extended detached property linked by garage in the sought after area of Pantmawr in North Cardiff. The property briefly comprises of hallway, cloak room, lounge, dining room, kitchen, study and utility room to the ground floor. Upstairs there are three bedrooms and a family bathroom and loft room (Not to building regs) accessed by pull down ladder. Outside there is off road parking to the front with garage and a split level rear garden.
LOCATION Situated in the popular residential suburb of Pantmawr close to Rhiwbina Village and Whitchurch Village offering an abundance of local shopping facilities. There is a regular bus service into the City Centre also close at hand with road links to the A470 and M4 motorway a short drive from the house. Whitchurch Golf Club is also close by as well as numerous parks and recreational facilities. Well regarded Primary and Secondary schools are also within walking distance.
ENTRANCE PORCH
HALLWAY Access to all down stairs rooms. Stairs rising to first floor.
LOUNGE 16' 5" x 12' 00" (5m x 3.66m) Double glazed window to front. Coved ceiling. Feature fireplace housing gas fire. Access to dining room.
DINING ROOM 20' 11" x 11' 00" (6.38m x 3.35m) Spacious dining room. Sliding patio doors to rear garden. Access to kitchen and study.
STUDY 9' 4" x 6' 0" (2.84m x 1.83m) Window to rear. Shelving to one wall.
KITCHEN 14' 0" x 9' 3" (4.27m x 2.82m) Double glazed window to rear. Tiled walls and tongue and groove wooden ceiling. Range of base and wall units incorporating sink unit and drainer. Built in oven and hob with extractor fan and dishwasher. Recess for fridge freezer. Breakfast bar.
UTILITY ROOM 14' 5" x 6' 2" (4.39m x 1.88m) Accessed via kitchen. Doors to rear and front side. window to rear. Plumbed for washing machine. Stainless steel sink unit with draining board.
FIRST FLOOR Access to all upstairs rooms. Access to loft room by pull down ladder.
BEDROOM ONE 13' 03" x 12' 00" (4.04m x 3.66m) Window to front. Fitted wardrobes.
BEDROOM TWO 13' 2" x 9' 6" (4.01m x 2.9m) Window to rear. Fitted wardrobes.
BEDROOM THREE 12' 2" x 8' 4" (3.71m x 2.54m) Window to front.
BATHROOM Window to rear. Two piece suite comprising panelled bath with shower over and pedestal wash hand basin.
WC Window to rear. Tiled walls.Low level wc.
OUTSIDE FRONT - Off road parking with access to garage with up and over door. Range of shrubs and plants.
REAR - Split level garden laid mainly to lawn. Patio area. Range of trees and shrubs.
LOCATION Situated in the popular residential suburb of Pantmawr close to Rhiwbina Village and Whitchurch Village offering an abundance of local shopping facilities. There is a regular bus service into the City Centre also close at hand with road links to the A470 and M4 motorway a short drive from the house. Whitchurch Golf Club is also close by as well as numerous parks and recreational facilities. Well regarded Primary and Secondary schools are also within walking distance.
ENTRANCE PORCH
HALLWAY Access to all down stairs rooms. Stairs rising to first floor.
LOUNGE 16' 5" x 12' 00" (5m x 3.66m) Double glazed window to front. Coved ceiling. Feature fireplace housing gas fire. Access to dining room.
DINING ROOM 20' 11" x 11' 00" (6.38m x 3.35m) Spacious dining room. Sliding patio doors to rear garden. Access to kitchen and study.
STUDY 9' 4" x 6' 0" (2.84m x 1.83m) Window to rear. Shelving to one wall.
KITCHEN 14' 0" x 9' 3" (4.27m x 2.82m) Double glazed window to rear. Tiled walls and tongue and groove wooden ceiling. Range of base and wall units incorporating sink unit and drainer. Built in oven and hob with extractor fan and dishwasher. Recess for fridge freezer. Breakfast bar.
UTILITY ROOM 14' 5" x 6' 2" (4.39m x 1.88m) Accessed via kitchen. Doors to rear and front side. window to rear. Plumbed for washing machine. Stainless steel sink unit with draining board.
FIRST FLOOR Access to all upstairs rooms. Access to loft room by pull down ladder.
BEDROOM ONE 13' 03" x 12' 00" (4.04m x 3.66m) Window to front. Fitted wardrobes.
BEDROOM TWO 13' 2" x 9' 6" (4.01m x 2.9m) Window to rear. Fitted wardrobes.
BEDROOM THREE 12' 2" x 8' 4" (3.71m x 2.54m) Window to front.
BATHROOM Window to rear. Two piece suite comprising panelled bath with shower over and pedestal wash hand basin.
WC Window to rear. Tiled walls.Low level wc.
OUTSIDE FRONT - Off road parking with access to garage with up and over door. Range of shrubs and plants.
REAR - Split level garden laid mainly to lawn. Patio area. Range of trees and shrubs.
Council tax
First listed
Over a month agoEnergy Performance Certificate
Pantmawr, Cardiff
Placebuzz mortgage repayment calculator
Monthly repayment
The Est. Mortgage is for a 25 years repayment mortgage based on a 10% deposit and a 5.5% annual interest. It is only intended as a guide. Make sure you obtain accurate figures from your lender before committing to any mortgage. Your home may be repossessed if you do not keep up repayments on a mortgage.
Pantmawr, Cardiff - Streetview
DISCLAIMER: Property descriptions and related information displayed on this page are marketing materials provided by MGY - Whitchurch. Placebuzz does not warrant or accept any responsibility for the accuracy or completeness of the property descriptions or related information provided here and they do not constitute property particulars. Please contact MGY - Whitchurch for full details and further information.




