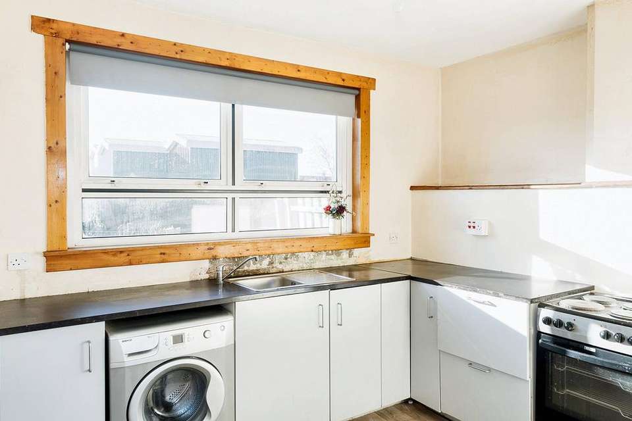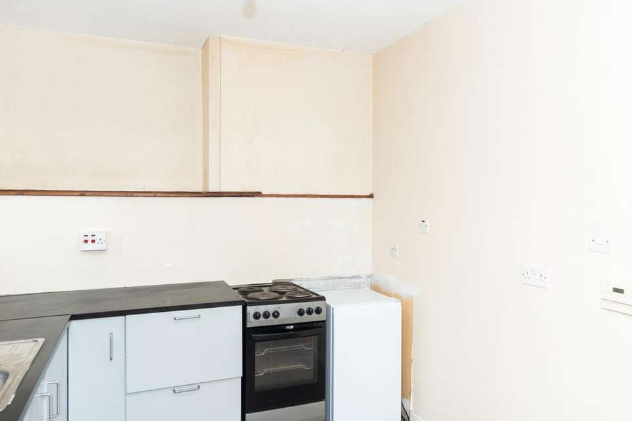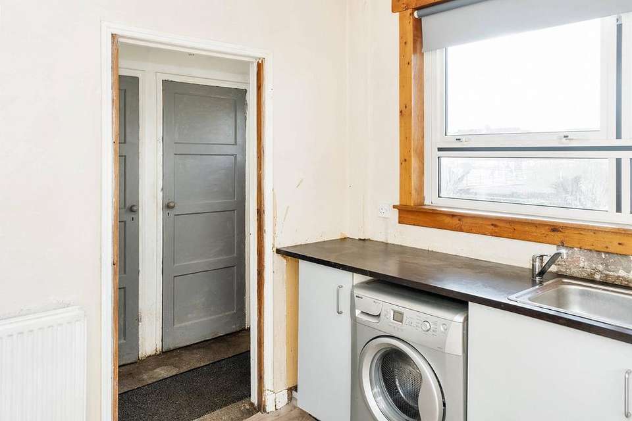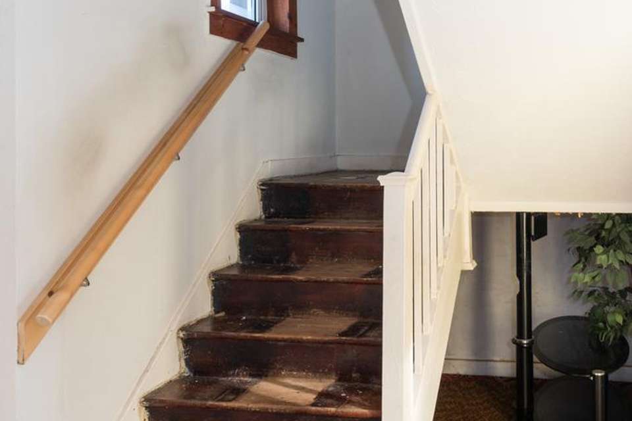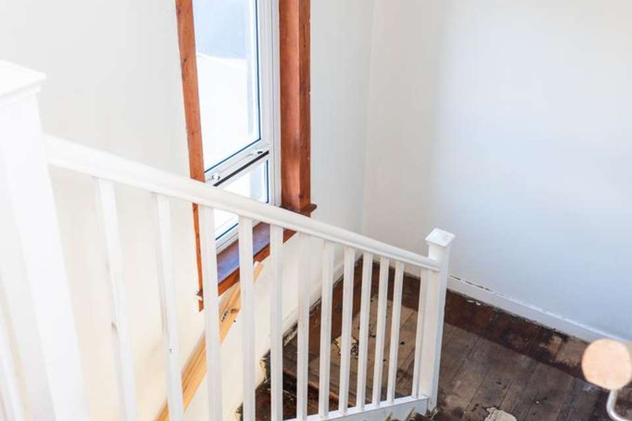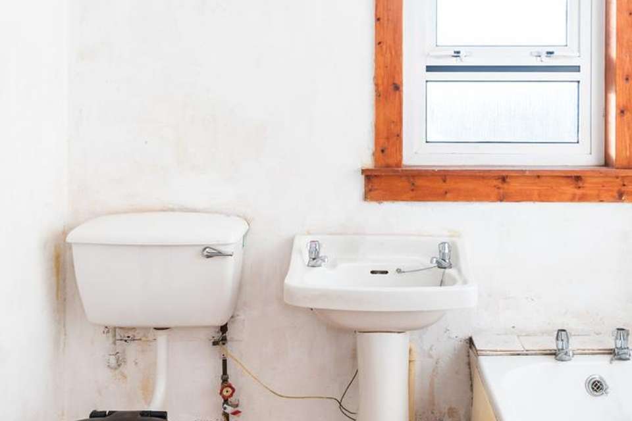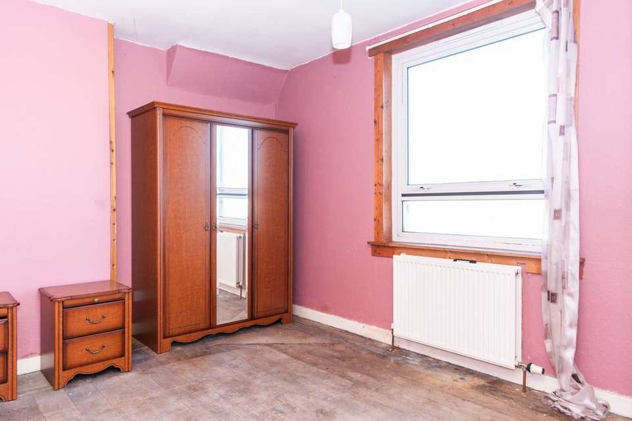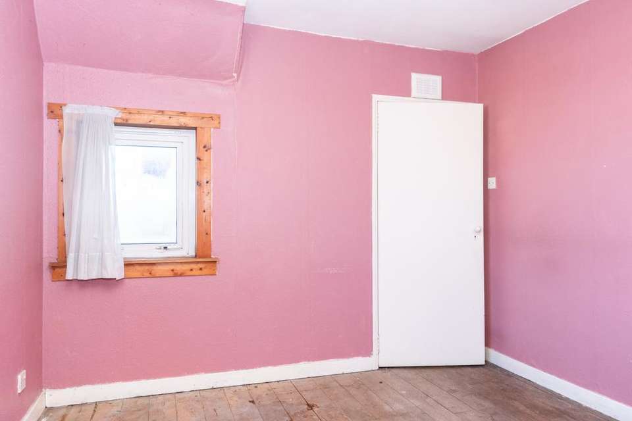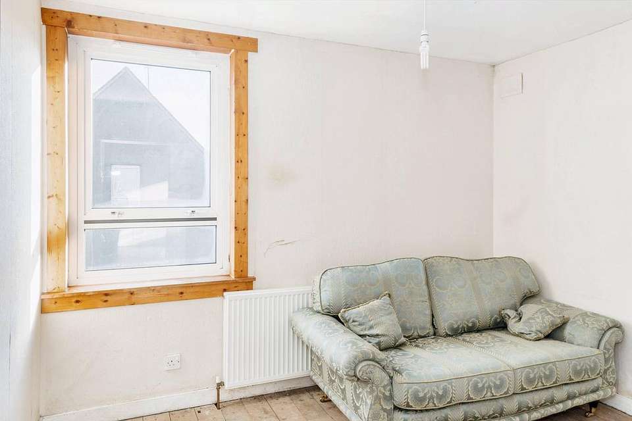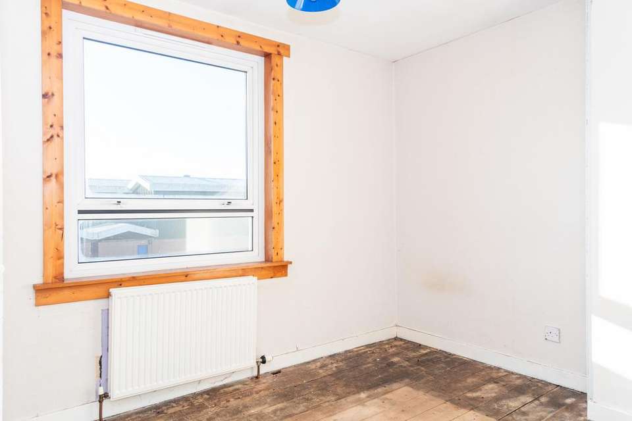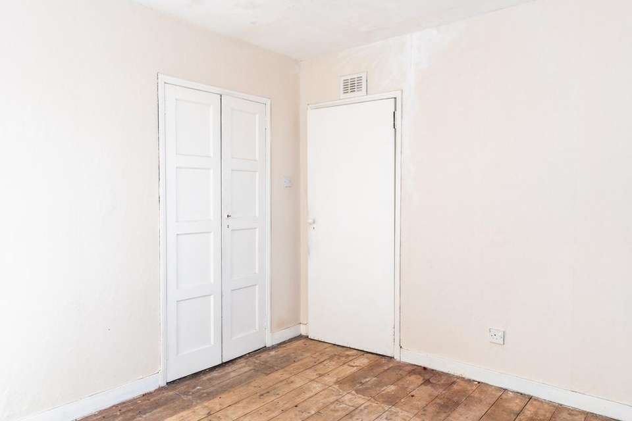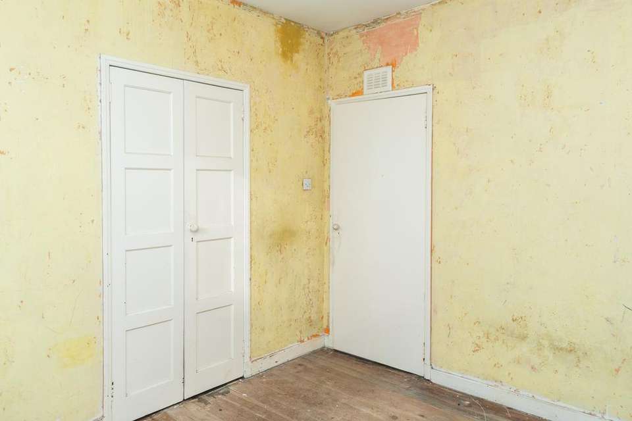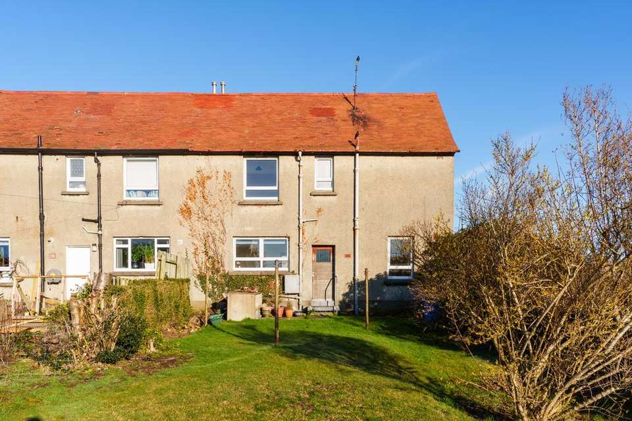4 bedroom semi-detached villa for sale
Lochlea Avenue, Troon KA10semi-detached house
bedrooms
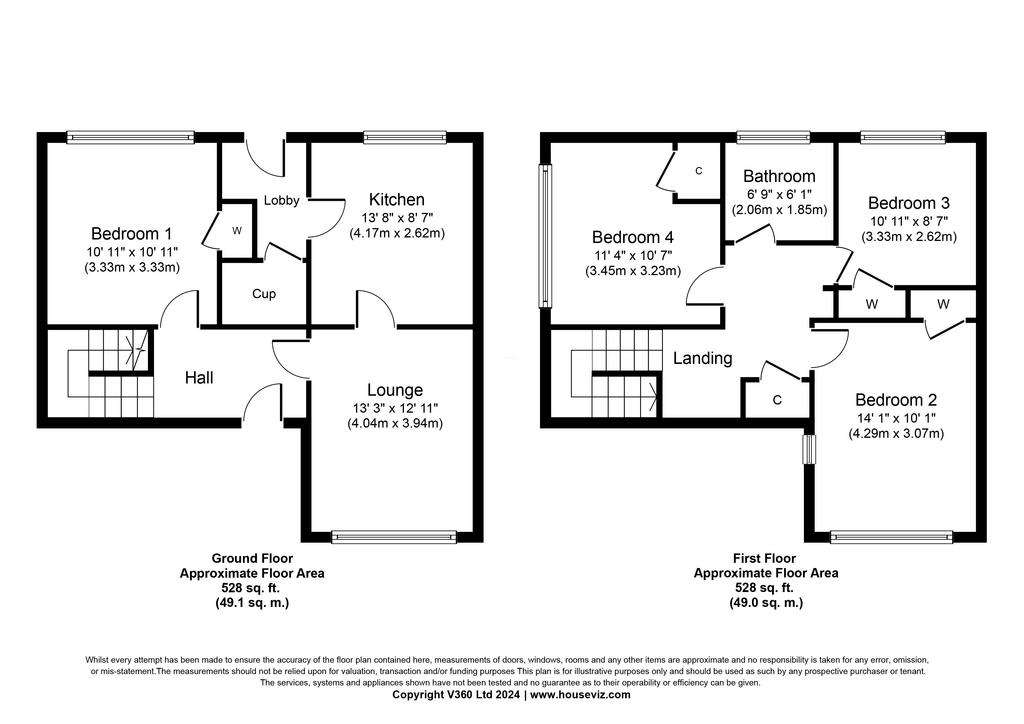
Property photos

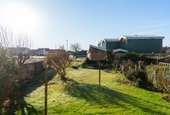
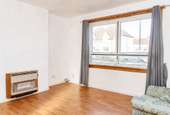
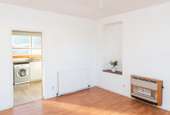
+13
Property description
Introducing a well-proportioned semi-detached two-storey villa by Waddell and Mackintosh Estate Agents. Located in Muirhead's highly sought-after residential area, this property boasts ample living space and a range of original features. Situated just a short stroll from local schools, amenities, and convenient bus stops, this is the perfect home for families and commuters alike.
This charming property is brimming with potential, offering the perfect canvas to create an idyllic family home. Spread across two floors, the practical living space has been thoughtfully designed to ensure maximum functionality and comfort. Although complete modernisation is required, this presents an exciting opportunity to add your personal touch and transform this property into a dream home. Additionally, ample room for expansion allows you to create even more space and tailor the property to your specific needs.This family home offers well-proportioned living accommodations and will prove popular with various purchasers, including first-time buyers.
Internally, the property comprises an entrance hallway, four bedrooms, a front-facing lounge, a rear-facing kitchen and a family bathroom.
The ground floor boasts spacious living accommodations, including a light, airy kitchen/diner and a generously sized lounge, offering abundant light and space.
The rear-facing kitchen has ample wall-mounted and floor-standing units and benefits from direct access to an easily maintained large garden.
All four bedrooms are generous-sized doubles with excellent storage space.
Tucked in off the upper hallway is a family bathroom.
The older-style back heating boiler is situated in the lounge, and the windows to the property are of mixed double-glazed design.
Externally, the garden grounds are easily maintained. The front garden is laid to lawn. To the rear is a large, enclosed garden with a laid lawn and a small patio ideal for al fresco dining and an array of established plants, shrubs, and mature trees.
Links to the M77 Motorway and Troon train station are a reasonable distance away.
RECEPTION HALL
LOUNGE/DINER 13’3” x 12’11”
KITCHEN 13’8” x 8’7”
UPPER FLOOR
BEDROOM ONE 10’11” x 10’11”
BEDROOM TWO 14’1’’”x 10’1”
BEDROOM THREE 10’11” x 8’8”
BEDROOM FOUR 11’4’’ x 10’7’’
BATHROOM 6'9'' x 6'1''
ENERGY EFFICIENCY RATING - D
These particulars are believed to be correct but cannot be guaranteed, and it is the responsibility of all intending purchasers to satisfy themselves regarding the same. This schedule of particulars and details contained herein shall not form part of any contract to follow hereon in respect of the subjects of sale.
This charming property is brimming with potential, offering the perfect canvas to create an idyllic family home. Spread across two floors, the practical living space has been thoughtfully designed to ensure maximum functionality and comfort. Although complete modernisation is required, this presents an exciting opportunity to add your personal touch and transform this property into a dream home. Additionally, ample room for expansion allows you to create even more space and tailor the property to your specific needs.This family home offers well-proportioned living accommodations and will prove popular with various purchasers, including first-time buyers.
Internally, the property comprises an entrance hallway, four bedrooms, a front-facing lounge, a rear-facing kitchen and a family bathroom.
The ground floor boasts spacious living accommodations, including a light, airy kitchen/diner and a generously sized lounge, offering abundant light and space.
The rear-facing kitchen has ample wall-mounted and floor-standing units and benefits from direct access to an easily maintained large garden.
All four bedrooms are generous-sized doubles with excellent storage space.
Tucked in off the upper hallway is a family bathroom.
The older-style back heating boiler is situated in the lounge, and the windows to the property are of mixed double-glazed design.
Externally, the garden grounds are easily maintained. The front garden is laid to lawn. To the rear is a large, enclosed garden with a laid lawn and a small patio ideal for al fresco dining and an array of established plants, shrubs, and mature trees.
Links to the M77 Motorway and Troon train station are a reasonable distance away.
RECEPTION HALL
LOUNGE/DINER 13’3” x 12’11”
KITCHEN 13’8” x 8’7”
UPPER FLOOR
BEDROOM ONE 10’11” x 10’11”
BEDROOM TWO 14’1’’”x 10’1”
BEDROOM THREE 10’11” x 8’8”
BEDROOM FOUR 11’4’’ x 10’7’’
BATHROOM 6'9'' x 6'1''
ENERGY EFFICIENCY RATING - D
These particulars are believed to be correct but cannot be guaranteed, and it is the responsibility of all intending purchasers to satisfy themselves regarding the same. This schedule of particulars and details contained herein shall not form part of any contract to follow hereon in respect of the subjects of sale.
Council tax
First listed
Over a month agoLochlea Avenue, Troon KA10
Placebuzz mortgage repayment calculator
Monthly repayment
The Est. Mortgage is for a 25 years repayment mortgage based on a 10% deposit and a 5.5% annual interest. It is only intended as a guide. Make sure you obtain accurate figures from your lender before committing to any mortgage. Your home may be repossessed if you do not keep up repayments on a mortgage.
Lochlea Avenue, Troon KA10 - Streetview
DISCLAIMER: Property descriptions and related information displayed on this page are marketing materials provided by Waddell & Mackintosh - South Ayrshire. Placebuzz does not warrant or accept any responsibility for the accuracy or completeness of the property descriptions or related information provided here and they do not constitute property particulars. Please contact Waddell & Mackintosh - South Ayrshire for full details and further information.





