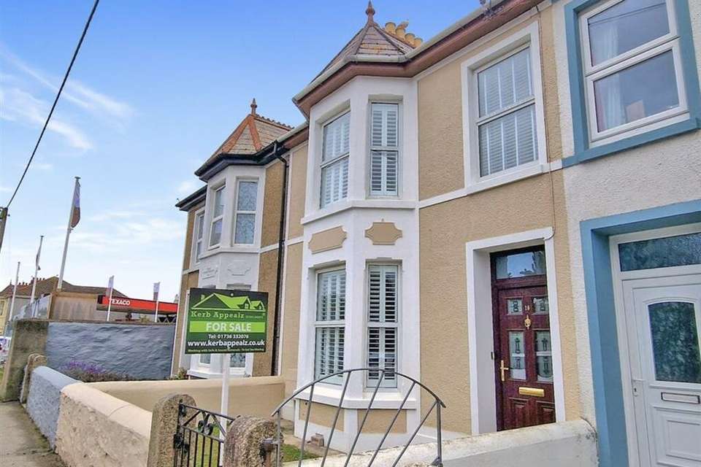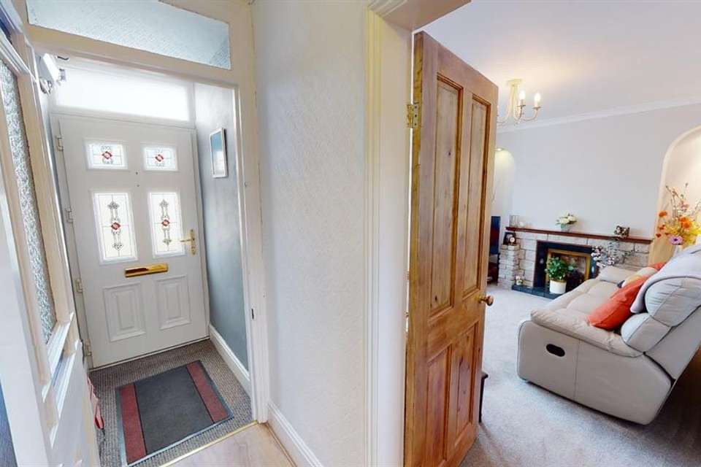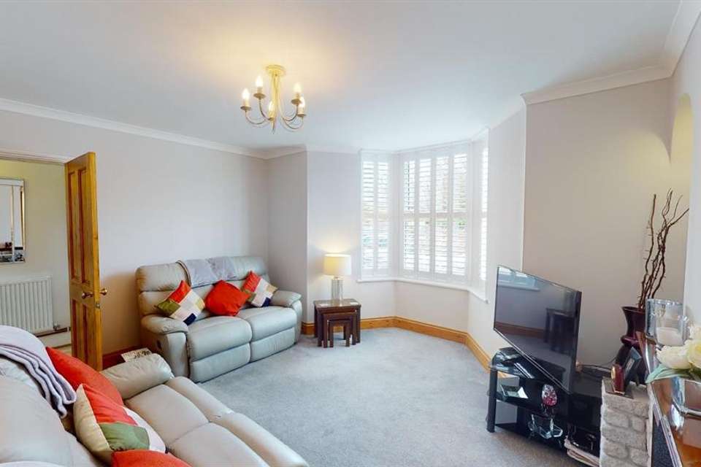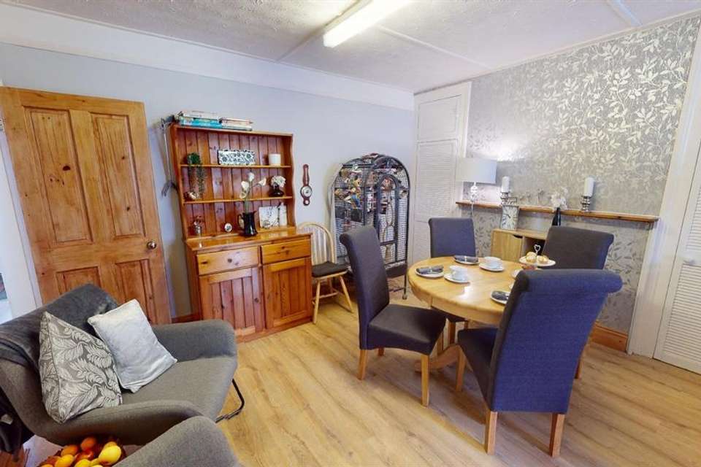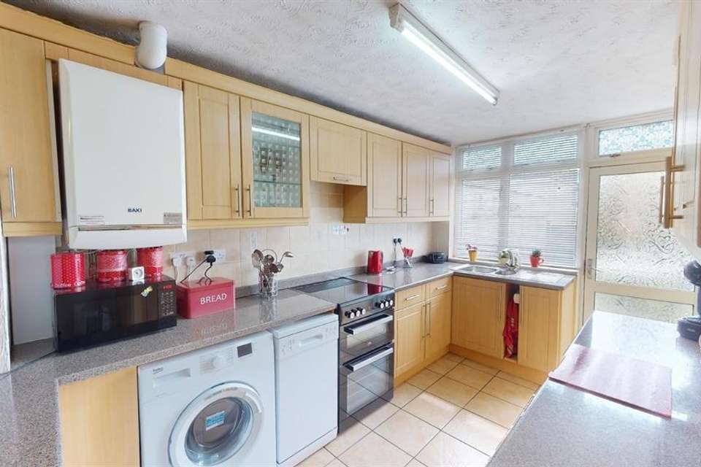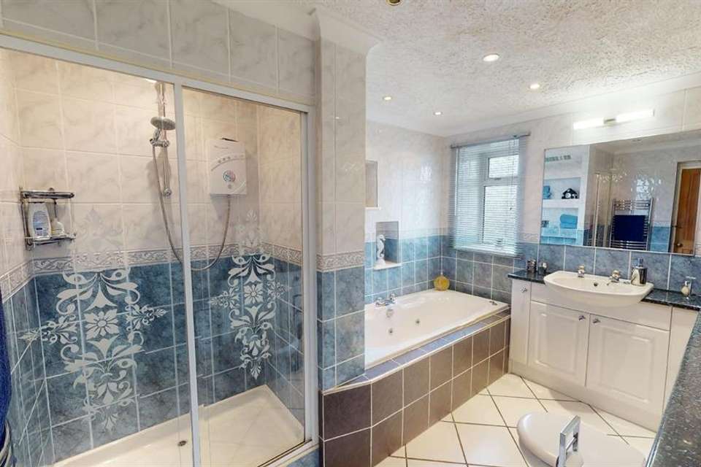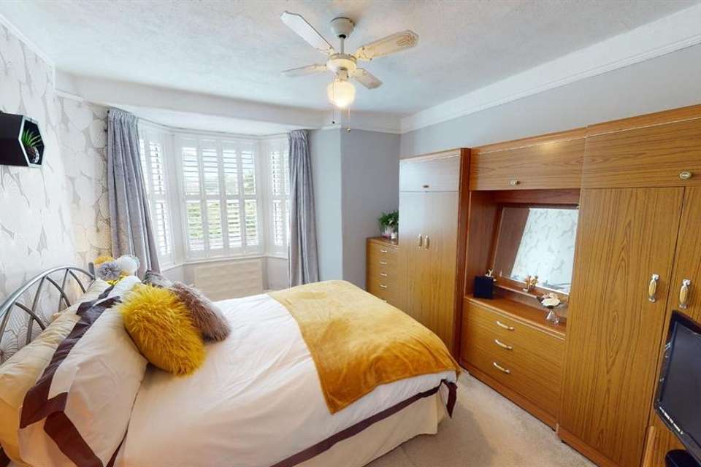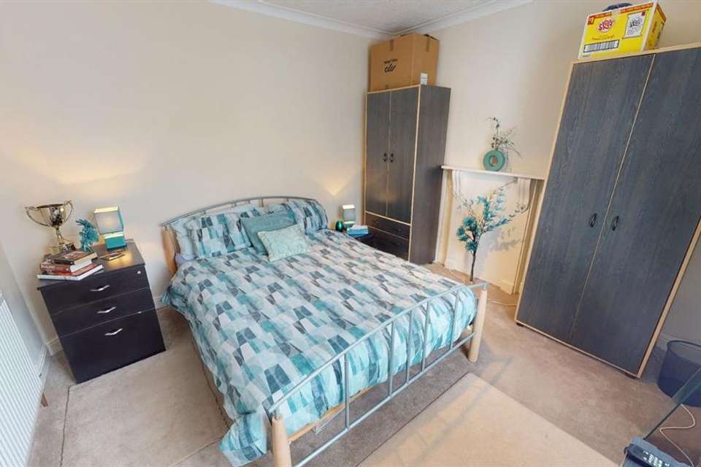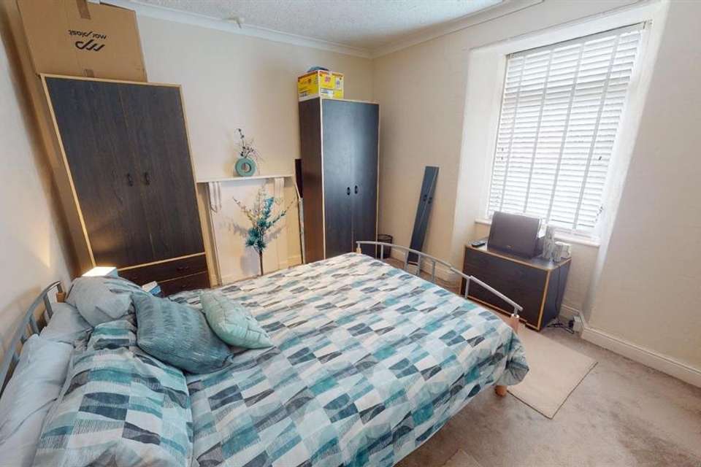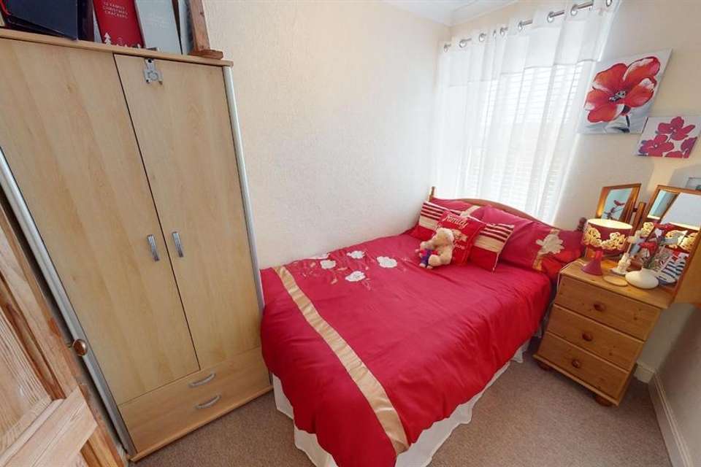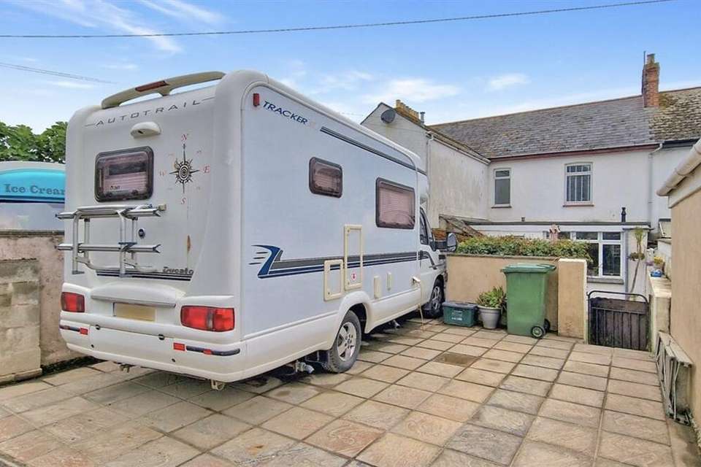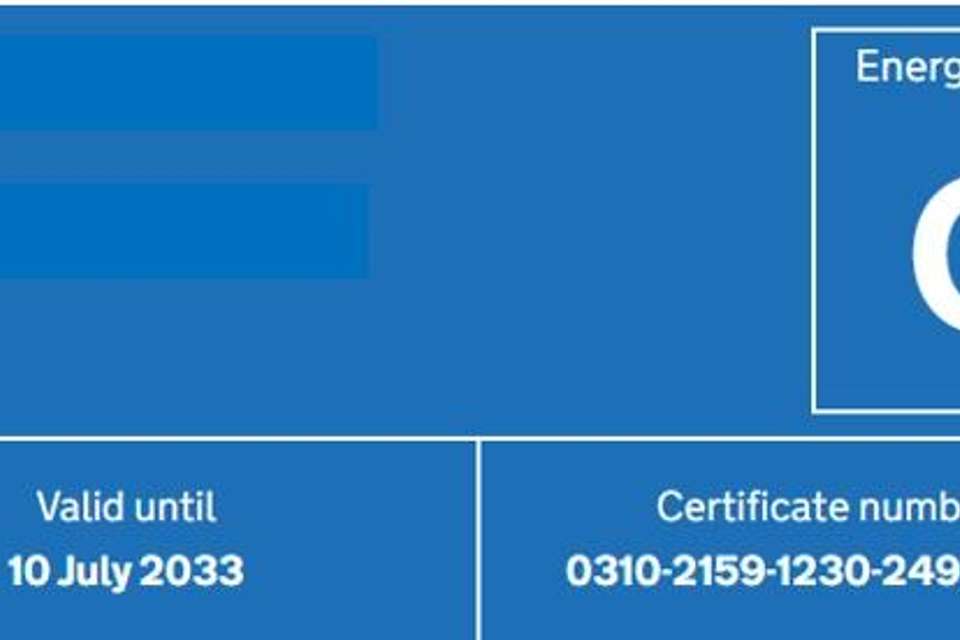3 bedroom terraced house for sale
Market Street, Hayle TR27terraced house
bedrooms
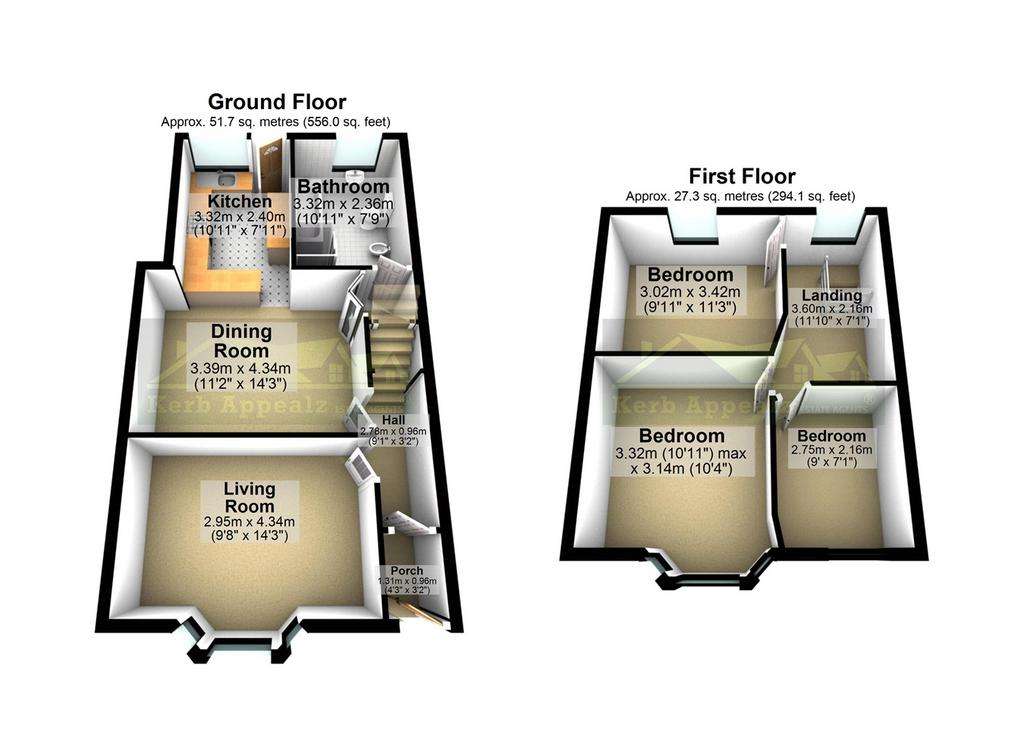
Property photos

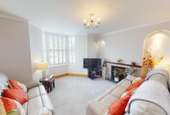
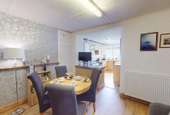

+14
Property description
This three double bedroom home is in a prime town location on the flat and has easy access to all the shops, amenities, restaurants, bars, walks along the estuary and a few moments drive will bring you to 3 miles of golden sands and the Godrevy coastline.
There is rear off road parking for two cars. The garden has a sunny aspect and has two outbuildings.
Inside the accommodation is light and spacious.
The living has a bay window with fitted wooden blinds and a feature gas fireplace.
The dining room/kitchen is a good size and leads off to the family bathroom, where there is a double shower cubicle and a jacuzzi bath.
Upstairs there are three double bedrooms.
Don't miss out on this fabulous home and call us to view on[use Contact Agent Button].
½ glazed upvc door into:
Porch: 4’3” x 3’2” (1.31m x 0.96m) Fuse box. Electric meter. ½ glazed coloured glass door into:
Hallway: 9’1” x 3’2” (1.31m x 0.96m) Radiator.
Living Room: 9’8” x 14’3” (2.95m x 4.34m) Bay window. Upvc windows with wooden shutters. Feature fireplace with inset gas fire, stone surround and wooden mantle. Aerial point. Phone point.
Kitchen/Diner: 10’11” x 7’11” (3.32m x 2.40m) Alcoves with built in storage. Laminate floor. Radiator. Upvc door. Rear upvc door into garden. Range of eye and base level units. Space for freestanding cooker. 1 ½ bowl stainless steel sink and drainer. Extractor fan. Under worktop space for fridge freezer. Space and plumbing for washing machine. Space for dishwasher. ‘Baxi’ combi boiler. Aerial point. Tiled floor. Folding door into:
Lobby: Understairs storage. Thermostat.
Bathroom: 10’11” x 7’9” (3.32m x 2.36m) Opaque upvc window. White suite comprising double shower with ‘Inspiration’ electric shower. Inset jacuzzi bath. ‘Vanity’ wash hand basin with underneath storage. Fitted low level W.C. Bidet. Tiled floor. Heated towel rail. Extractor fan.
Stairs and Landing: 11’10” x 7’1” (3.60m x 2.16m) Thermostat. Upvc window overlooking the rear garden. Smoke alarm. Loft hatch.
Bedroom 1: 9’11” x 11’3” (3.02m x 3.42m) Upvc window. Decorative fire wooden mantle. Radiator.
Bedroom 2: 10’11” x 10’4” (3.32m x 3.14m) Upvc bay window with wooden shutters overlooking Phillack Church and recreational ground. Radiator.
Bedroom 3: 9’ x 7’1” (2.75m x 2.16m) Upvc window. Radiator.
OUTSIDE:
Front: Small lawned area. Path leading to property.
Rear: Two storage sheds. Patio area. Gate to rear parking area for two cars accessible from rear lane.
Two outbuildings
Outside tap.
These details are for guideline purposes only.
Marketed by Kerb Appealz Estate Agents, Penzance[use Contact Agent Button]
There is rear off road parking for two cars. The garden has a sunny aspect and has two outbuildings.
Inside the accommodation is light and spacious.
The living has a bay window with fitted wooden blinds and a feature gas fireplace.
The dining room/kitchen is a good size and leads off to the family bathroom, where there is a double shower cubicle and a jacuzzi bath.
Upstairs there are three double bedrooms.
Don't miss out on this fabulous home and call us to view on[use Contact Agent Button].
½ glazed upvc door into:
Porch: 4’3” x 3’2” (1.31m x 0.96m) Fuse box. Electric meter. ½ glazed coloured glass door into:
Hallway: 9’1” x 3’2” (1.31m x 0.96m) Radiator.
Living Room: 9’8” x 14’3” (2.95m x 4.34m) Bay window. Upvc windows with wooden shutters. Feature fireplace with inset gas fire, stone surround and wooden mantle. Aerial point. Phone point.
Kitchen/Diner: 10’11” x 7’11” (3.32m x 2.40m) Alcoves with built in storage. Laminate floor. Radiator. Upvc door. Rear upvc door into garden. Range of eye and base level units. Space for freestanding cooker. 1 ½ bowl stainless steel sink and drainer. Extractor fan. Under worktop space for fridge freezer. Space and plumbing for washing machine. Space for dishwasher. ‘Baxi’ combi boiler. Aerial point. Tiled floor. Folding door into:
Lobby: Understairs storage. Thermostat.
Bathroom: 10’11” x 7’9” (3.32m x 2.36m) Opaque upvc window. White suite comprising double shower with ‘Inspiration’ electric shower. Inset jacuzzi bath. ‘Vanity’ wash hand basin with underneath storage. Fitted low level W.C. Bidet. Tiled floor. Heated towel rail. Extractor fan.
Stairs and Landing: 11’10” x 7’1” (3.60m x 2.16m) Thermostat. Upvc window overlooking the rear garden. Smoke alarm. Loft hatch.
Bedroom 1: 9’11” x 11’3” (3.02m x 3.42m) Upvc window. Decorative fire wooden mantle. Radiator.
Bedroom 2: 10’11” x 10’4” (3.32m x 3.14m) Upvc bay window with wooden shutters overlooking Phillack Church and recreational ground. Radiator.
Bedroom 3: 9’ x 7’1” (2.75m x 2.16m) Upvc window. Radiator.
OUTSIDE:
Front: Small lawned area. Path leading to property.
Rear: Two storage sheds. Patio area. Gate to rear parking area for two cars accessible from rear lane.
Two outbuildings
Outside tap.
These details are for guideline purposes only.
Marketed by Kerb Appealz Estate Agents, Penzance[use Contact Agent Button]
Interested in this property?
Council tax
First listed
Over a month agoEnergy Performance Certificate
Market Street, Hayle TR27
Marketed by
Kerb Appealz - Penzance 13 Lansdowne Place Alverton, Penzance TR18 4QBPlacebuzz mortgage repayment calculator
Monthly repayment
The Est. Mortgage is for a 25 years repayment mortgage based on a 10% deposit and a 5.5% annual interest. It is only intended as a guide. Make sure you obtain accurate figures from your lender before committing to any mortgage. Your home may be repossessed if you do not keep up repayments on a mortgage.
Market Street, Hayle TR27 - Streetview
DISCLAIMER: Property descriptions and related information displayed on this page are marketing materials provided by Kerb Appealz - Penzance. Placebuzz does not warrant or accept any responsibility for the accuracy or completeness of the property descriptions or related information provided here and they do not constitute property particulars. Please contact Kerb Appealz - Penzance for full details and further information.





