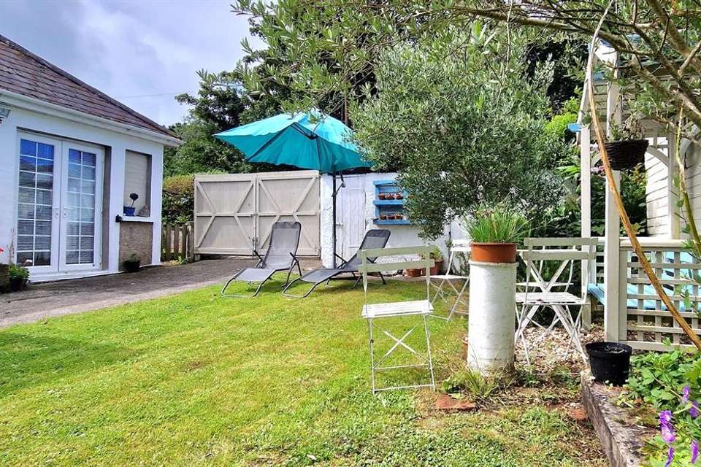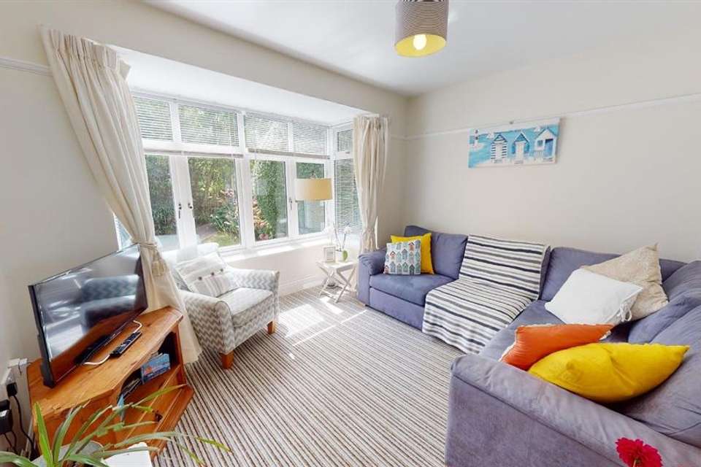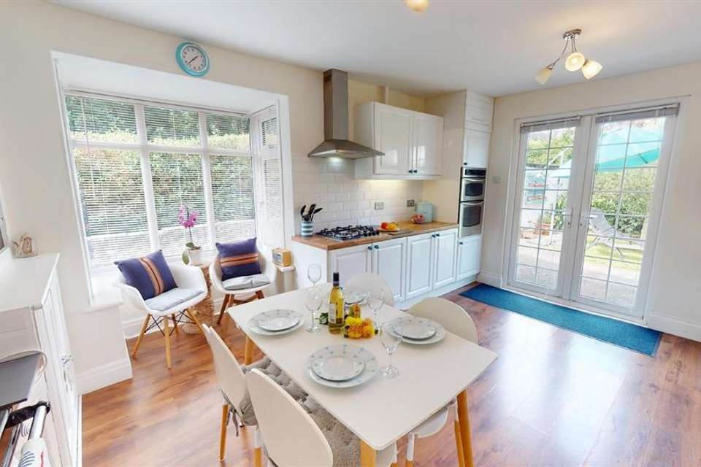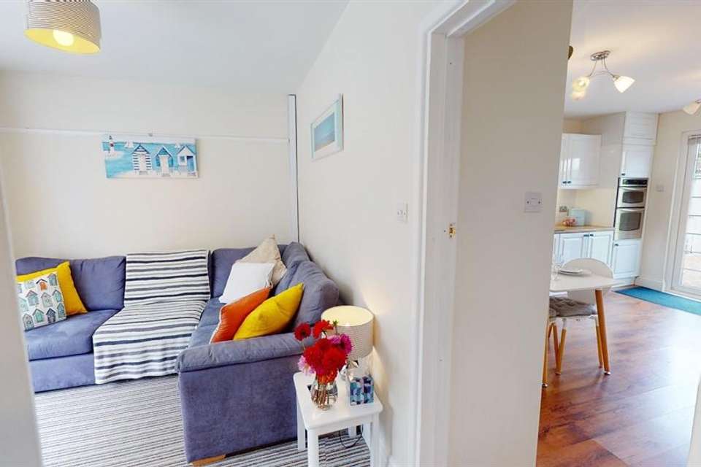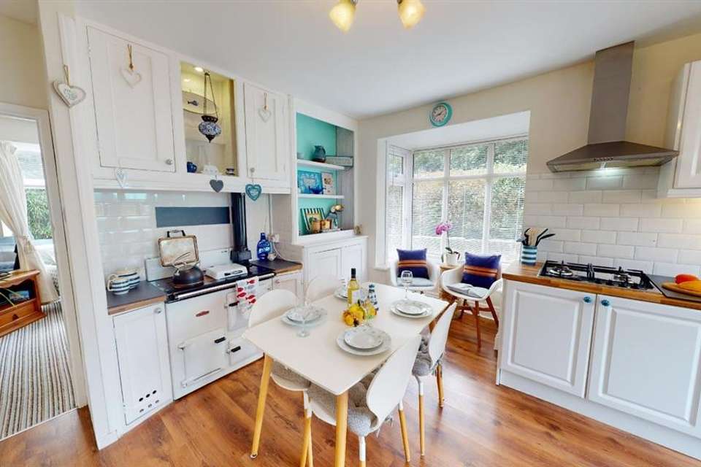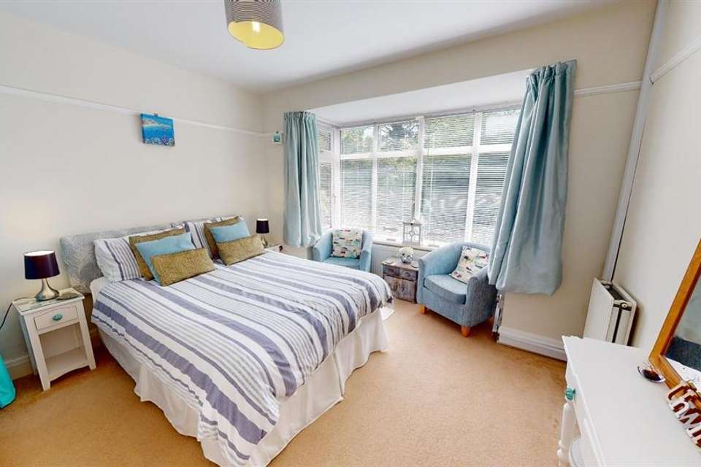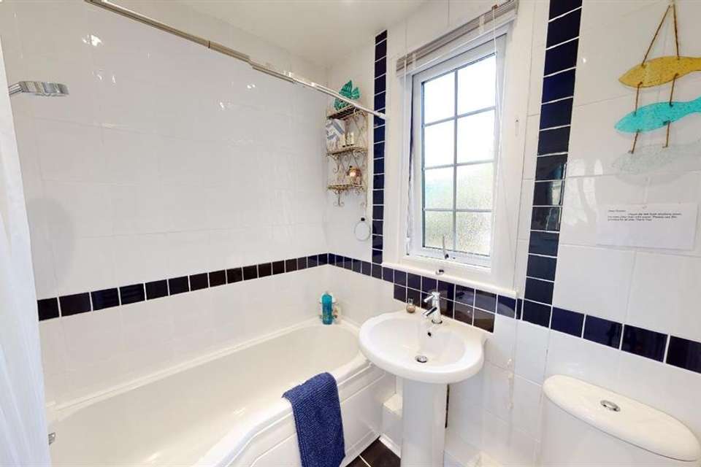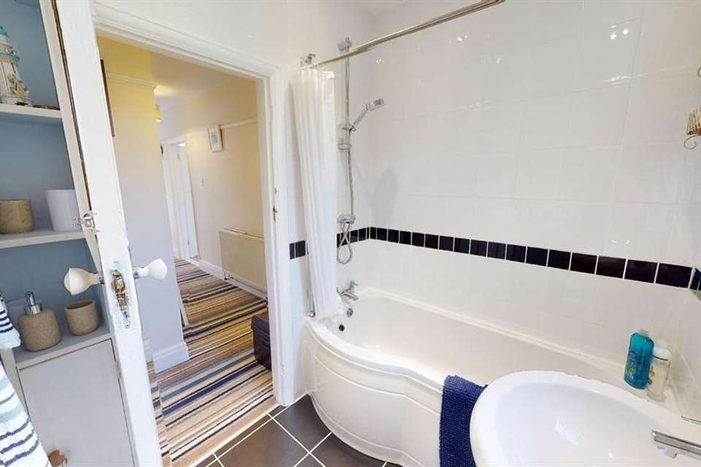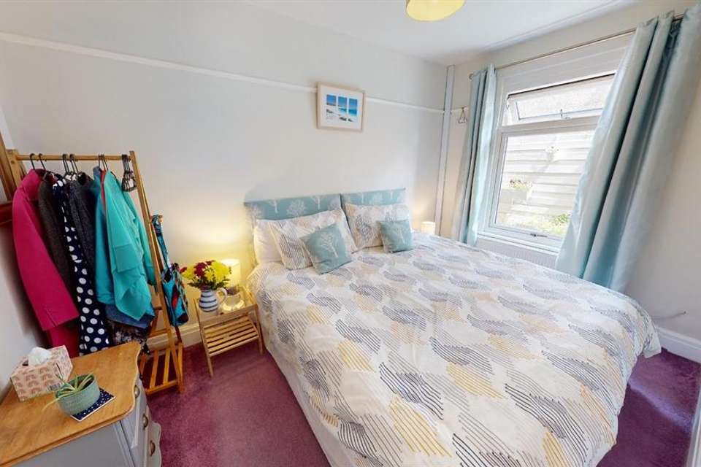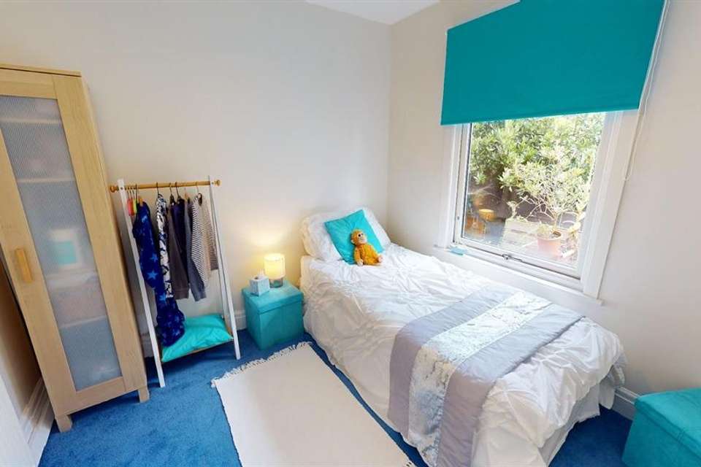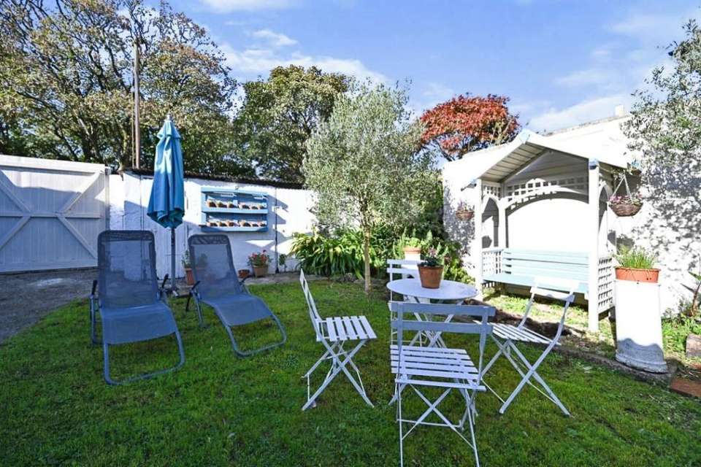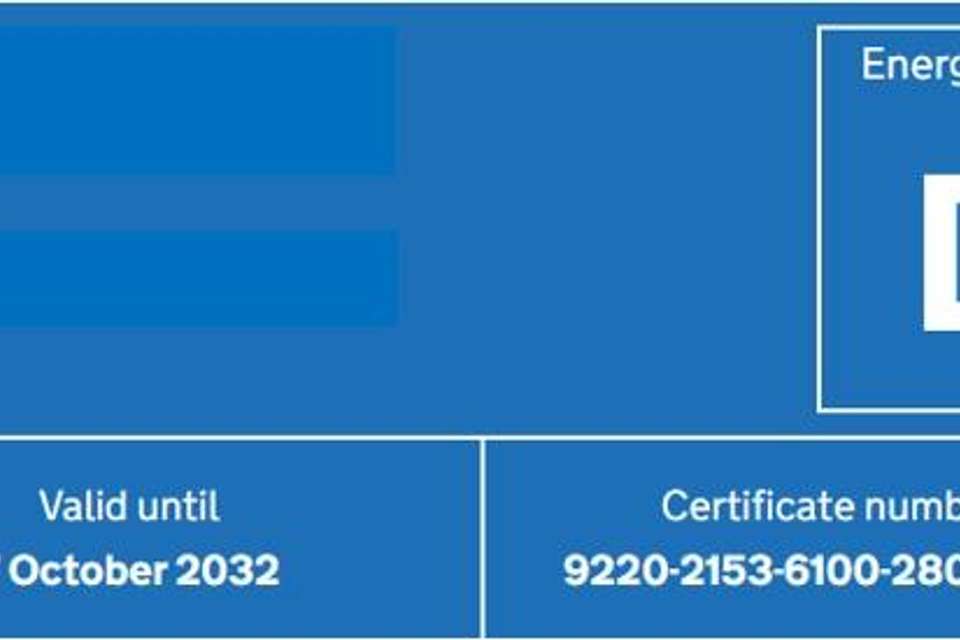3 bedroom detached bungalow for sale
Hellesvean, St Ives TR26bungalow
bedrooms
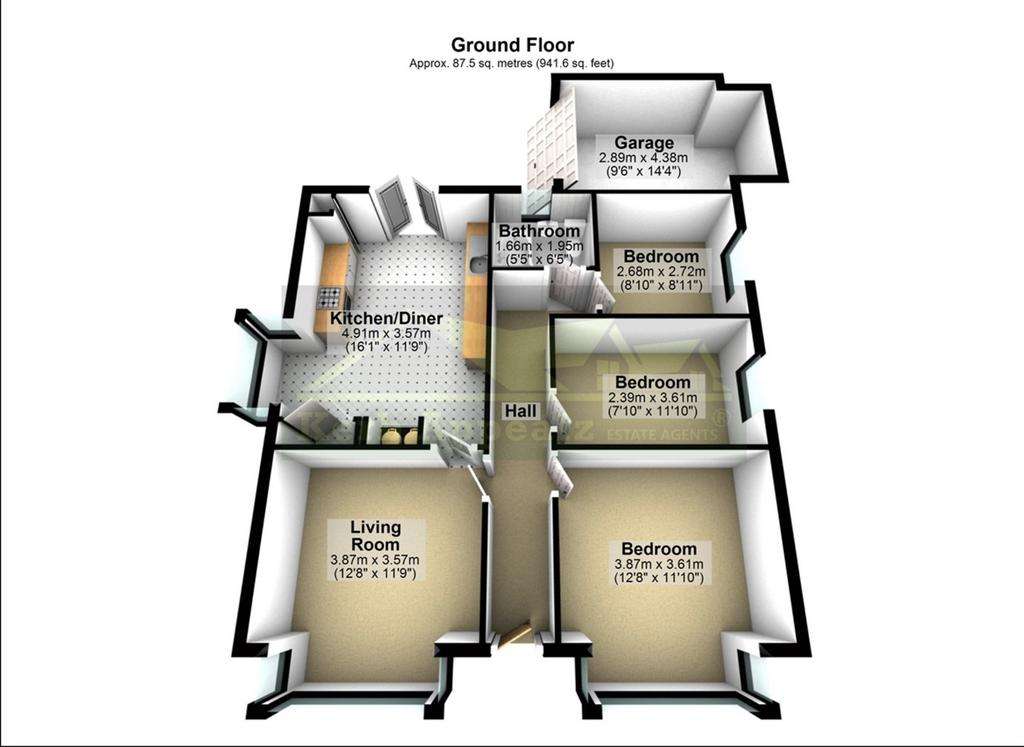
Property photos

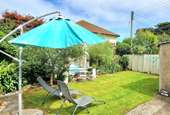

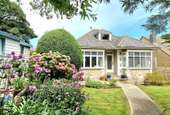
+16
Property description
This beautifully presented home sits in a quiet cul-de-sac with its own garage and off road parking space. It is just moments away from the bustling town of St Ives, with its thriving variety of shops, galleries and restaurants. Take you pick of beautiful beaches set in the most stunning scenery or laze about around the harbour area, then retire to your peaceful home.
Garage and off road parking space.
Front and side private gardens.
The living room is light and spacious.
The dining room/kitchen has a range of units and a cosy 'Rayburn'.
There are three double bedrooms and a family bathroom.
To view this beautiful home call us now on[use Contact Agent Button].
Wood glazed door into:
Hallway: Smoke alarm. Radiator. Loft hatch (Insulated) Thermostat.
Living Room: 12’8” x 11’9” (3.87m x 3.57m) Upvc bay window overlooking enclosed private garden. Radiator. Aerial point. Phone point.
Kitchen/Diner: 16’1” x 11’9” (4.91m x 3.57m) Upvc bay window with patio doors out onto rear garden. Range of eye and base level units. Alcove with underneath storage. Royal Rayburn for heating. Inset gas hob. Double oven. Extractor fan. Space and plumbing for washing machine and dishwasher. Cupboard housing ‘Baxi’ combi boiler. Carbon monoxide tester. Laminate floor. Radiator.
Bedroom 1: 12’8” x 11’10” (3.87m x 3.61m) Upvc window overlooking private enclosed garden. Wardrobe with inset hanging rail. Two radiators.
Bedroom 2: 7’10” x 11’10” (2.39m x 3.61m) Upvc window. Radiator.
Bathroom: 5’5” x 6’5” (1.66m x 1.95m) Opaque upvc window. White suite comprising ‘P’ shaped bath. Mains shower. Pedestal wash hand basin. Low level W.C. Towel radiator. Tiled walls and floor.
Bedroom 3: 8’10” x 8’11” (2.68m x 2.72m) Upvc window. Radiator.
OUTSIDE:
Garage: Up and over door. Concrete floor.
Gates onto driveway.
Side garden: Laid to lawn for privacy. Graveled.
Front: Various shrubs, trees and plants. Cornish stone wall. Hedged for privacy. Large timber storage shed.
Side access: Graveled for easy maintenance.
Rear: Lawned. Fenced for privacy. Various shrubs, trees and plants.
Outside tap.
These details are for guideline purposes only.
Marketed by Kerb Appealz Estate Agents, Penzance[use Contact Agent Button]
Garage and off road parking space.
Front and side private gardens.
The living room is light and spacious.
The dining room/kitchen has a range of units and a cosy 'Rayburn'.
There are three double bedrooms and a family bathroom.
To view this beautiful home call us now on[use Contact Agent Button].
Wood glazed door into:
Hallway: Smoke alarm. Radiator. Loft hatch (Insulated) Thermostat.
Living Room: 12’8” x 11’9” (3.87m x 3.57m) Upvc bay window overlooking enclosed private garden. Radiator. Aerial point. Phone point.
Kitchen/Diner: 16’1” x 11’9” (4.91m x 3.57m) Upvc bay window with patio doors out onto rear garden. Range of eye and base level units. Alcove with underneath storage. Royal Rayburn for heating. Inset gas hob. Double oven. Extractor fan. Space and plumbing for washing machine and dishwasher. Cupboard housing ‘Baxi’ combi boiler. Carbon monoxide tester. Laminate floor. Radiator.
Bedroom 1: 12’8” x 11’10” (3.87m x 3.61m) Upvc window overlooking private enclosed garden. Wardrobe with inset hanging rail. Two radiators.
Bedroom 2: 7’10” x 11’10” (2.39m x 3.61m) Upvc window. Radiator.
Bathroom: 5’5” x 6’5” (1.66m x 1.95m) Opaque upvc window. White suite comprising ‘P’ shaped bath. Mains shower. Pedestal wash hand basin. Low level W.C. Towel radiator. Tiled walls and floor.
Bedroom 3: 8’10” x 8’11” (2.68m x 2.72m) Upvc window. Radiator.
OUTSIDE:
Garage: Up and over door. Concrete floor.
Gates onto driveway.
Side garden: Laid to lawn for privacy. Graveled.
Front: Various shrubs, trees and plants. Cornish stone wall. Hedged for privacy. Large timber storage shed.
Side access: Graveled for easy maintenance.
Rear: Lawned. Fenced for privacy. Various shrubs, trees and plants.
Outside tap.
These details are for guideline purposes only.
Marketed by Kerb Appealz Estate Agents, Penzance[use Contact Agent Button]
Council tax
First listed
Over a month agoEnergy Performance Certificate
Hellesvean, St Ives TR26
Placebuzz mortgage repayment calculator
Monthly repayment
The Est. Mortgage is for a 25 years repayment mortgage based on a 10% deposit and a 5.5% annual interest. It is only intended as a guide. Make sure you obtain accurate figures from your lender before committing to any mortgage. Your home may be repossessed if you do not keep up repayments on a mortgage.
Hellesvean, St Ives TR26 - Streetview
DISCLAIMER: Property descriptions and related information displayed on this page are marketing materials provided by Kerb Appealz - Penzance. Placebuzz does not warrant or accept any responsibility for the accuracy or completeness of the property descriptions or related information provided here and they do not constitute property particulars. Please contact Kerb Appealz - Penzance for full details and further information.



