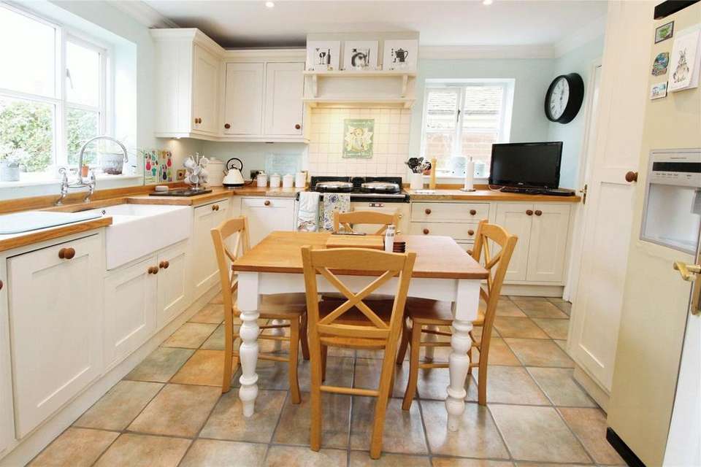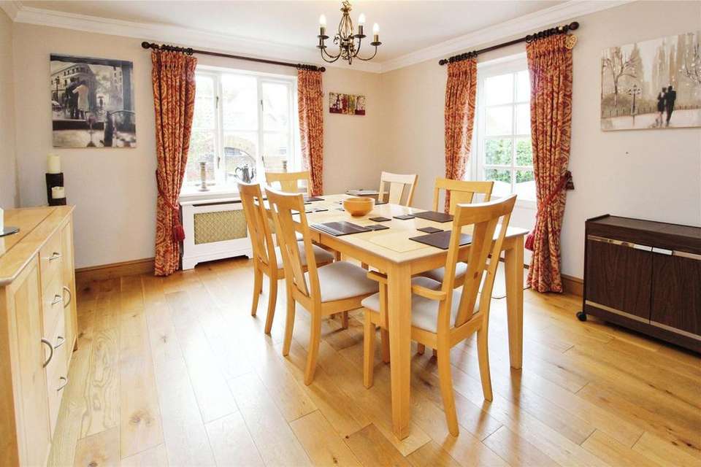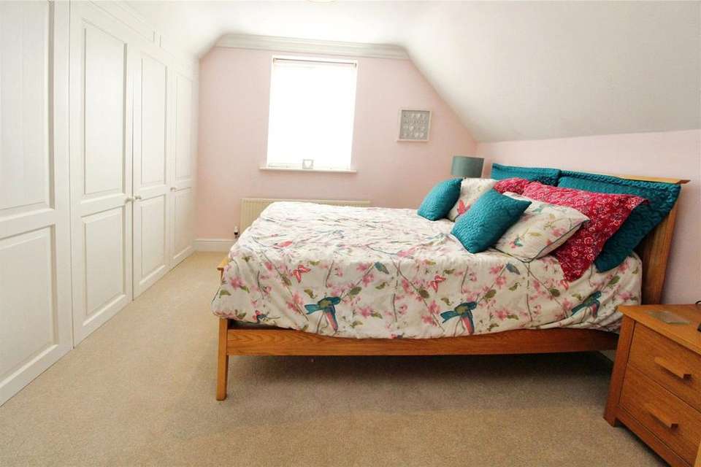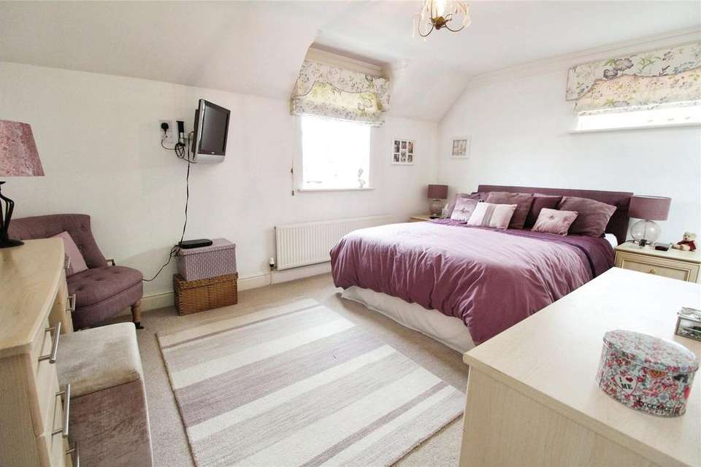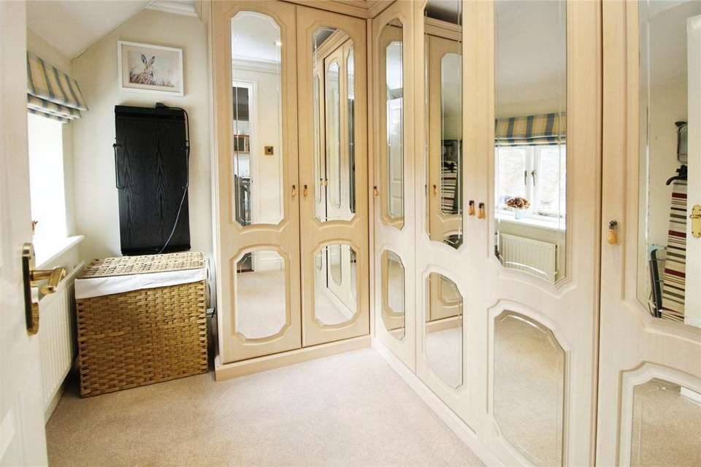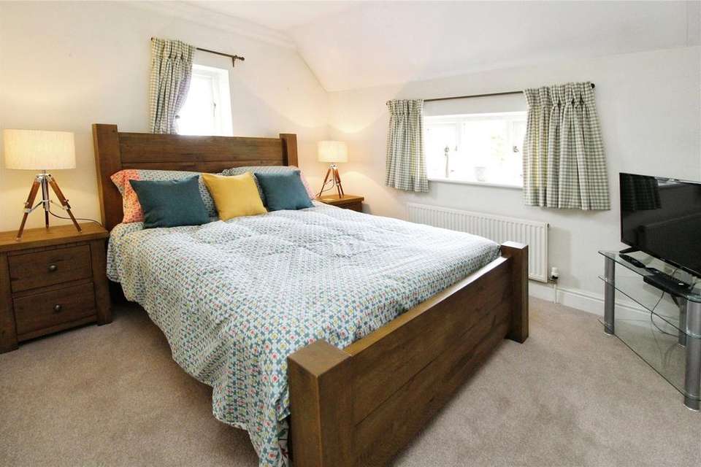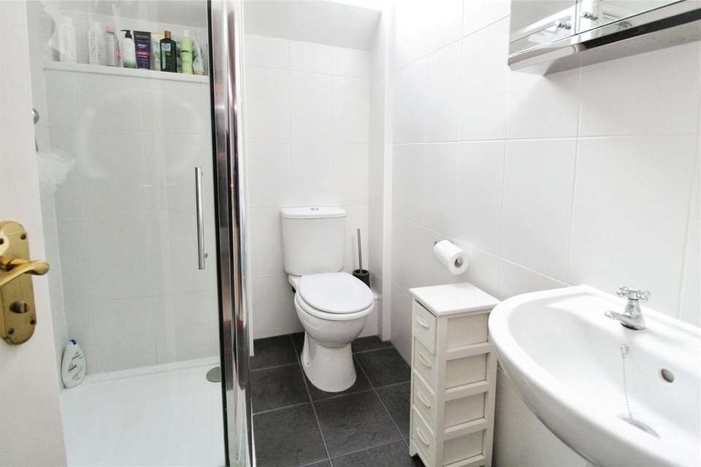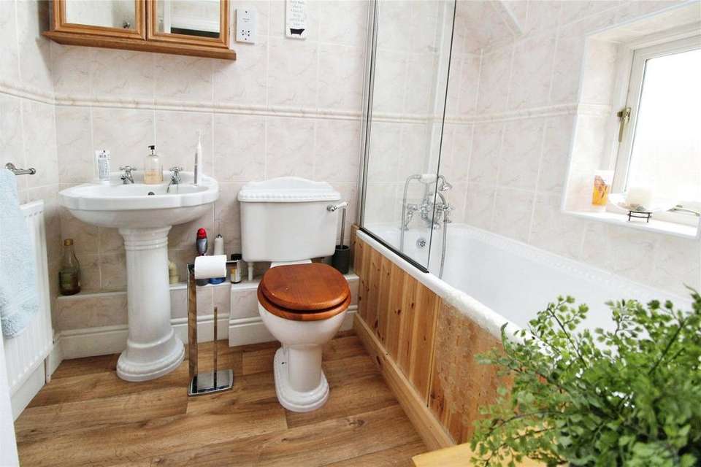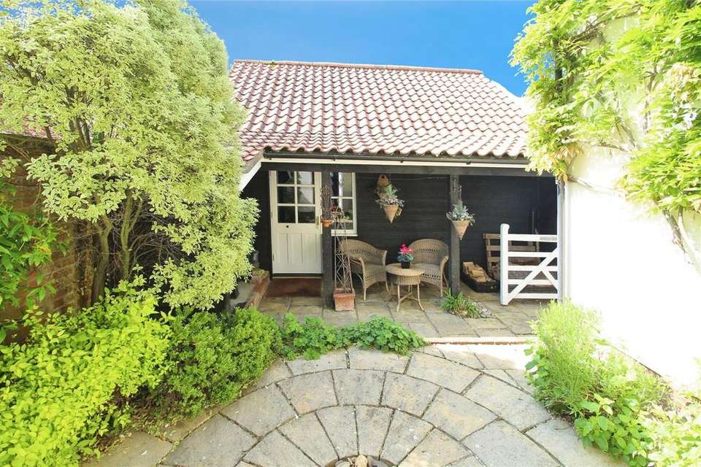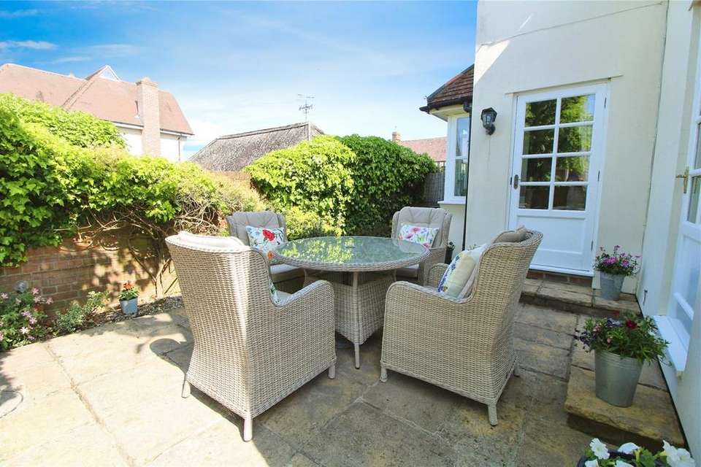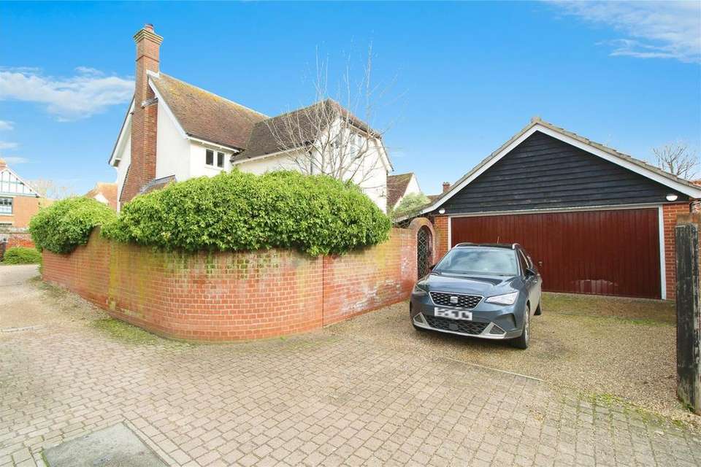4 bedroom detached house for sale
Essex, CO6detached house
bedrooms
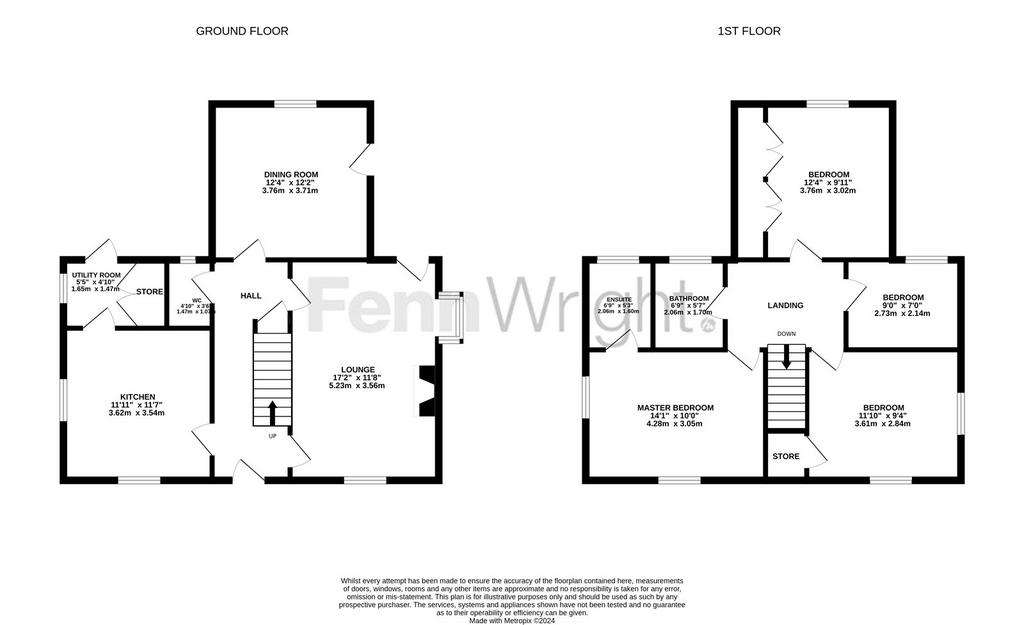
Property photos

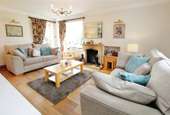
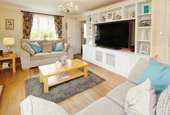
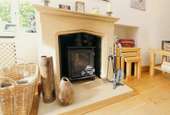
+11
Property description
Offering no onward chain is this attractive four bedroom detached village home benefitting from a lounge with a log burner, dining room, kitchen and utility, en suite to principal bedroom, double garage and parking.
An entrance door leads to an entrance hall with stairs to the first floor. There is wood flooring and an understairs storage cupboard. The cloakroom comprises a wash hand basin and WC.
The lounge has a sealed unit double glazed window to the front, bay window to the side and door to the rear, feature fireplace with inset cast iron log burner, fitted feature wall unit with shelving and space for TV.
The kitchen is is fitted with a range of units and wooden work surfaces, double bowl butler sink with mixer taps, electric aga, space for American fridge / freezer, good range of storage cabinets and double glazed windows to the front and side. A door leads to the utility which has built in cupboards, sink unit, window to side and stable door to the rear.
The dining room is located to the rear with wooden flooring, a door to the side and a double glazed window to the rear.
The first floor landing gives access to the loft space and all four good size bedrooms and the family bathroom.
Bedroom one is located to the front with a double glazed window to the front and side and features an en suite shower room with shower cubicle, wash hand basin and WC. Bedroom two is located to the rear and has a range of fitted wardrobes. Bedroom three is to the front with over-stairs storage cupboard. Bedroom four has a range of wardrobes and a window to the rear.
The family bathroom is fitted with a white three piece suite comprising a panel bath with mixer taps and shower attachment, wash hand basin and WC. It also has a skylight window.
Outside
To the rear of the property is an enclosed courtyard style garden with circular patio area and further covered seating area and a patio to the side. A personnel door leads to the double garage with further gated access to the parking space.
Location
The property is situated in this pleasant and sought after village location to the west of the city centre and situated a short distance from the A120 for London Stansted Airport.
The A12 can be accessed London bound for the M25. Marks Tey railway station is a short distance away offering services to London Liverpool Street.
There is good popular primary schooling within the village together with a public house.
Directions
SatNav - CO6 1JS
Important Information
Council Tax Band – F EPC rating – TBC
Services - We understand that mains water, drainage and electricity are connected to the property. There is oil fired central heating.
Tenure - Freehold
Our ref - TOL230208
An entrance door leads to an entrance hall with stairs to the first floor. There is wood flooring and an understairs storage cupboard. The cloakroom comprises a wash hand basin and WC.
The lounge has a sealed unit double glazed window to the front, bay window to the side and door to the rear, feature fireplace with inset cast iron log burner, fitted feature wall unit with shelving and space for TV.
The kitchen is is fitted with a range of units and wooden work surfaces, double bowl butler sink with mixer taps, electric aga, space for American fridge / freezer, good range of storage cabinets and double glazed windows to the front and side. A door leads to the utility which has built in cupboards, sink unit, window to side and stable door to the rear.
The dining room is located to the rear with wooden flooring, a door to the side and a double glazed window to the rear.
The first floor landing gives access to the loft space and all four good size bedrooms and the family bathroom.
Bedroom one is located to the front with a double glazed window to the front and side and features an en suite shower room with shower cubicle, wash hand basin and WC. Bedroom two is located to the rear and has a range of fitted wardrobes. Bedroom three is to the front with over-stairs storage cupboard. Bedroom four has a range of wardrobes and a window to the rear.
The family bathroom is fitted with a white three piece suite comprising a panel bath with mixer taps and shower attachment, wash hand basin and WC. It also has a skylight window.
Outside
To the rear of the property is an enclosed courtyard style garden with circular patio area and further covered seating area and a patio to the side. A personnel door leads to the double garage with further gated access to the parking space.
Location
The property is situated in this pleasant and sought after village location to the west of the city centre and situated a short distance from the A120 for London Stansted Airport.
The A12 can be accessed London bound for the M25. Marks Tey railway station is a short distance away offering services to London Liverpool Street.
There is good popular primary schooling within the village together with a public house.
Directions
SatNav - CO6 1JS
Important Information
Council Tax Band – F EPC rating – TBC
Services - We understand that mains water, drainage and electricity are connected to the property. There is oil fired central heating.
Tenure - Freehold
Our ref - TOL230208
Interested in this property?
Council tax
First listed
Over a month agoEssex, CO6
Marketed by
Fenn Wright - Stanway 1 Tollgate East Stanway, Colchester, Essex CO3 8RQPlacebuzz mortgage repayment calculator
Monthly repayment
The Est. Mortgage is for a 25 years repayment mortgage based on a 10% deposit and a 5.5% annual interest. It is only intended as a guide. Make sure you obtain accurate figures from your lender before committing to any mortgage. Your home may be repossessed if you do not keep up repayments on a mortgage.
Essex, CO6 - Streetview
DISCLAIMER: Property descriptions and related information displayed on this page are marketing materials provided by Fenn Wright - Stanway. Placebuzz does not warrant or accept any responsibility for the accuracy or completeness of the property descriptions or related information provided here and they do not constitute property particulars. Please contact Fenn Wright - Stanway for full details and further information.





