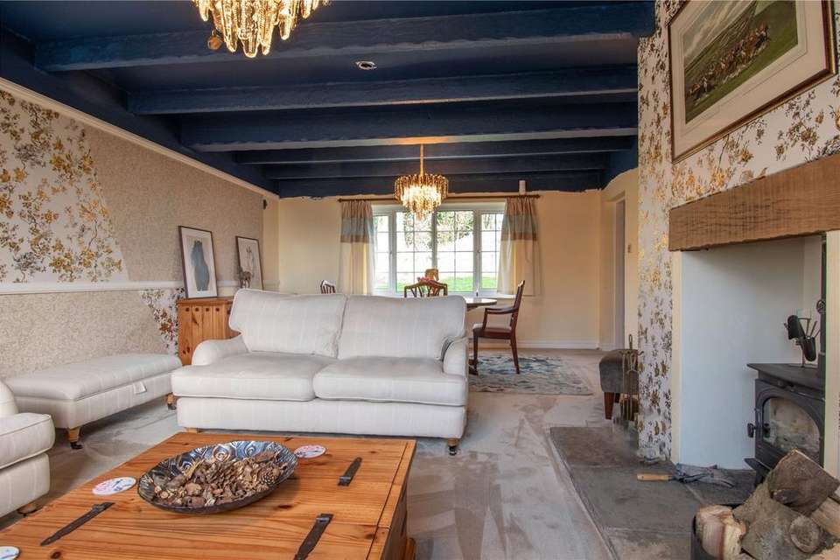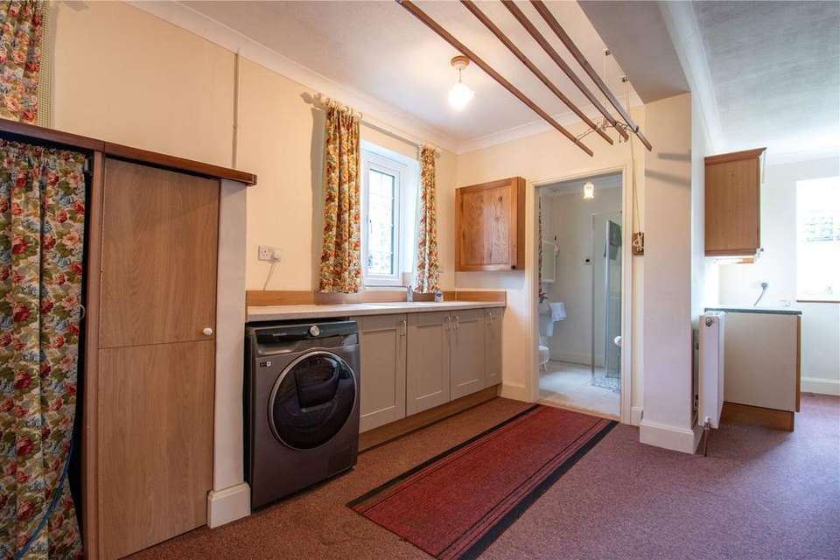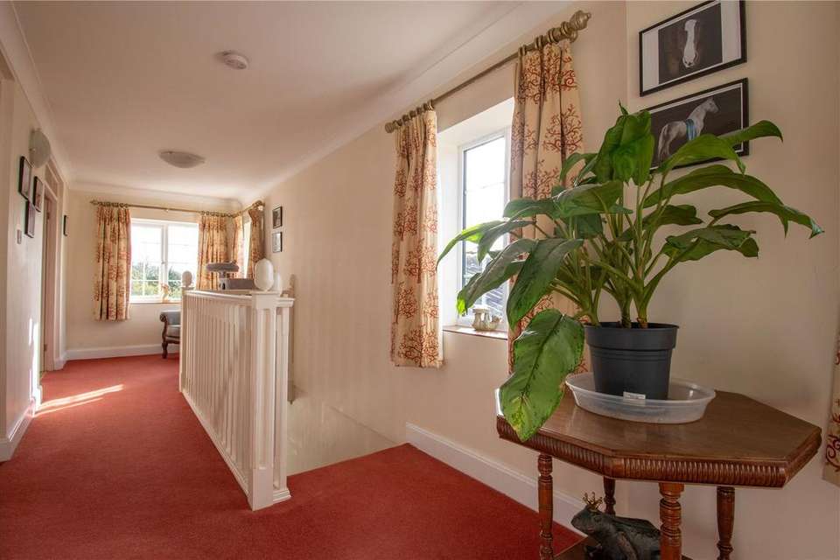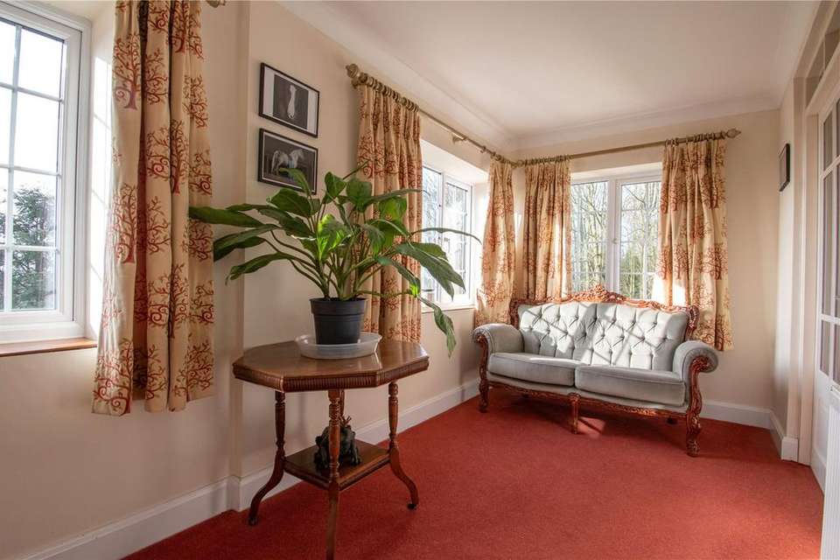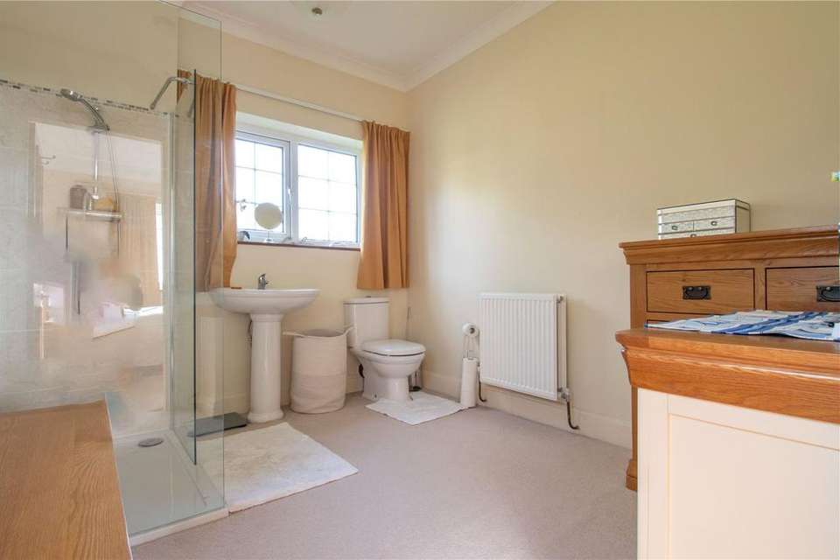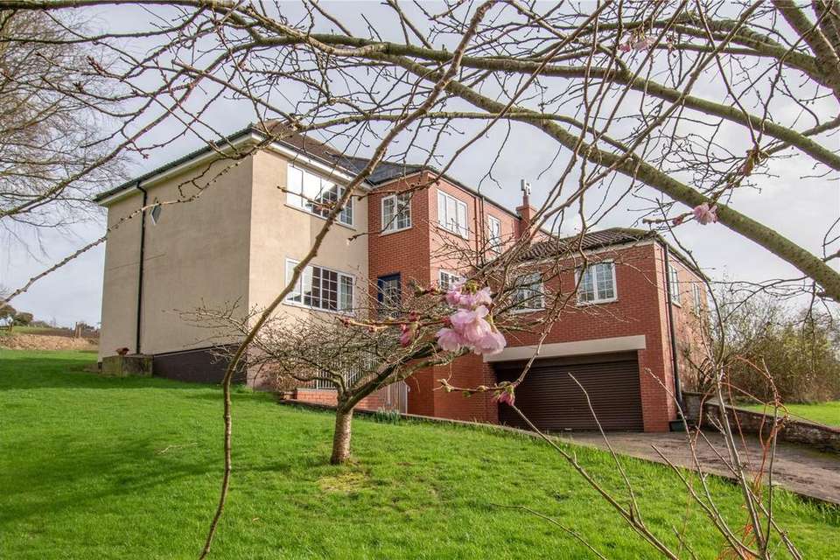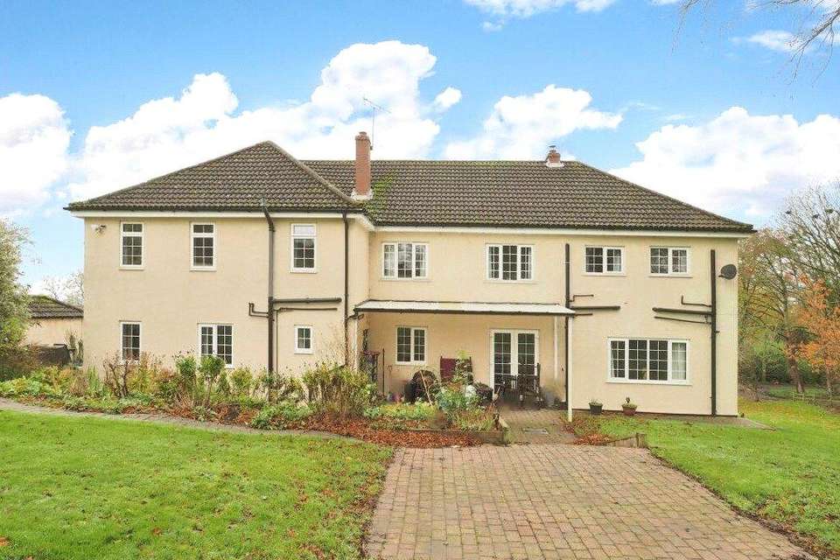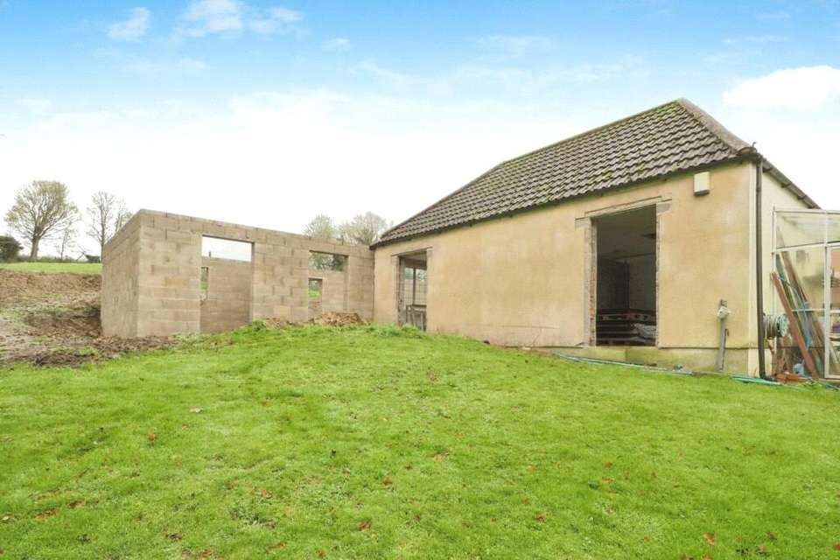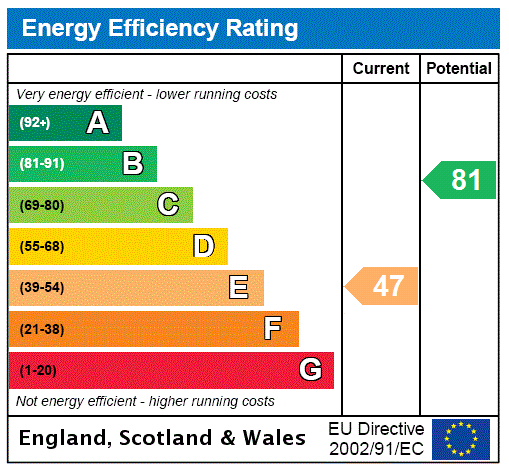6 bedroom detached house for sale
Lincolnshire, DN20detached house
bedrooms
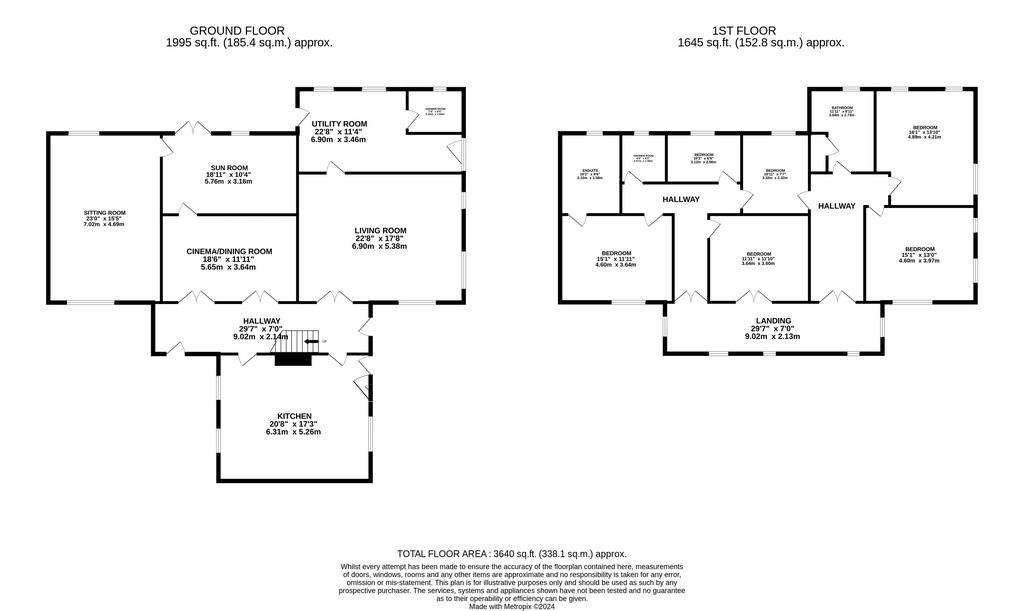
Property photos

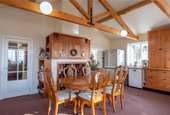
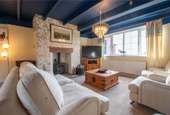

+22
Property description
This six-bedroom family home has ample spacious living space with potential to create an annex for an extended family. Located in the low wold village of Bonby. Set in circa two and a half acres of grounds to include two fenced paddocks with a part built stable block ideal for an equestrian buyer.
Benefiting from spectacular views across the village and the Ancholme Valley.
Step Inside
The elevated front entrance door opens into the hall with spindled staircase to the first-floor and a second external door to the side aspect, interior doors open to the kitchen, living, dining/cinema room.
The vaulted ceilinged kitchen is fitted with range of cherry wood fronted cabinets and includes a Rangemaster stove and a fireplace with wood burning stove this traditional farmhouse style kitchen has ample space for a dining table.
A dual aspect living room is set around period style fire surround and currently is used as a games room which has a door to the rear facing large laundry/utility with shower room off -there is potential here to create an annex incorporating the living room, utility and shower room.
The hall also opens via two sets of double doors into a cinema/dining room which gives access to a rear facing sunroom with French doors to the rear patio. The sunroom opens to a dual aspect sitting room with a fireplace with a multi-fuel burning stove.
Step Upstairs
To the first floor is a galleried landing with three sets of part glazed double doors to three sections of the first floor which comprises of six bedrooms, one with an en-suite the remaining bedrooms are served by a family bathroom and a shower room.
Step Outside
The property sits in an elevated position approached from an entrance drive which is flanked by lawned gardens with one side planted with fruit trees. The drive leads to a parking and turning area in front of the basement level integrated double garage with electric roll over door.
Immediately to the rear of the property is a cobble style block paved patio area with a path linking an additional seating area to a raised area looking over lawned garden.
An additional drive leads to the southern side of the house and to the block built and part rendered stable block which is partially constructed arranged in two parts one of which has previously been used as a workshop. Beyond the stable block are two fully fenced hilltop paddocks.
Benefiting from spectacular views across the village and the Ancholme Valley.
Step Inside
The elevated front entrance door opens into the hall with spindled staircase to the first-floor and a second external door to the side aspect, interior doors open to the kitchen, living, dining/cinema room.
The vaulted ceilinged kitchen is fitted with range of cherry wood fronted cabinets and includes a Rangemaster stove and a fireplace with wood burning stove this traditional farmhouse style kitchen has ample space for a dining table.
A dual aspect living room is set around period style fire surround and currently is used as a games room which has a door to the rear facing large laundry/utility with shower room off -there is potential here to create an annex incorporating the living room, utility and shower room.
The hall also opens via two sets of double doors into a cinema/dining room which gives access to a rear facing sunroom with French doors to the rear patio. The sunroom opens to a dual aspect sitting room with a fireplace with a multi-fuel burning stove.
Step Upstairs
To the first floor is a galleried landing with three sets of part glazed double doors to three sections of the first floor which comprises of six bedrooms, one with an en-suite the remaining bedrooms are served by a family bathroom and a shower room.
Step Outside
The property sits in an elevated position approached from an entrance drive which is flanked by lawned gardens with one side planted with fruit trees. The drive leads to a parking and turning area in front of the basement level integrated double garage with electric roll over door.
Immediately to the rear of the property is a cobble style block paved patio area with a path linking an additional seating area to a raised area looking over lawned garden.
An additional drive leads to the southern side of the house and to the block built and part rendered stable block which is partially constructed arranged in two parts one of which has previously been used as a workshop. Beyond the stable block are two fully fenced hilltop paddocks.
Interested in this property?
Council tax
First listed
Over a month agoEnergy Performance Certificate
Lincolnshire, DN20
Marketed by
Fine & Country - Northern Lincolnshire Osborne Chambers, 25 Osborne Street Grimsby DN31 1EYPlacebuzz mortgage repayment calculator
Monthly repayment
The Est. Mortgage is for a 25 years repayment mortgage based on a 10% deposit and a 5.5% annual interest. It is only intended as a guide. Make sure you obtain accurate figures from your lender before committing to any mortgage. Your home may be repossessed if you do not keep up repayments on a mortgage.
Lincolnshire, DN20 - Streetview
DISCLAIMER: Property descriptions and related information displayed on this page are marketing materials provided by Fine & Country - Northern Lincolnshire. Placebuzz does not warrant or accept any responsibility for the accuracy or completeness of the property descriptions or related information provided here and they do not constitute property particulars. Please contact Fine & Country - Northern Lincolnshire for full details and further information.






