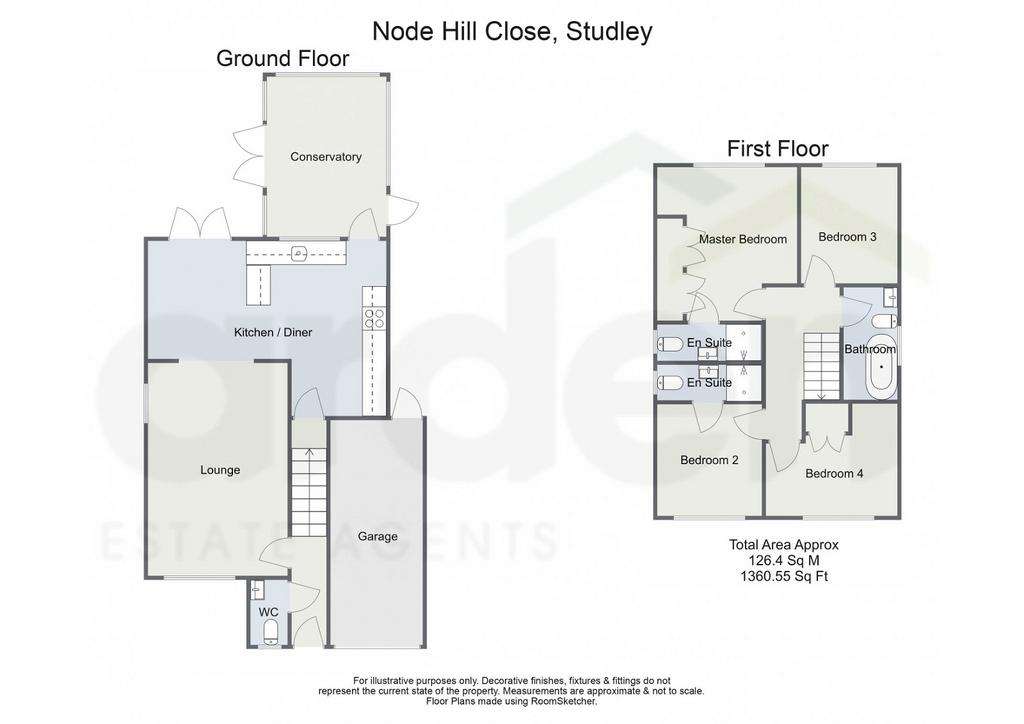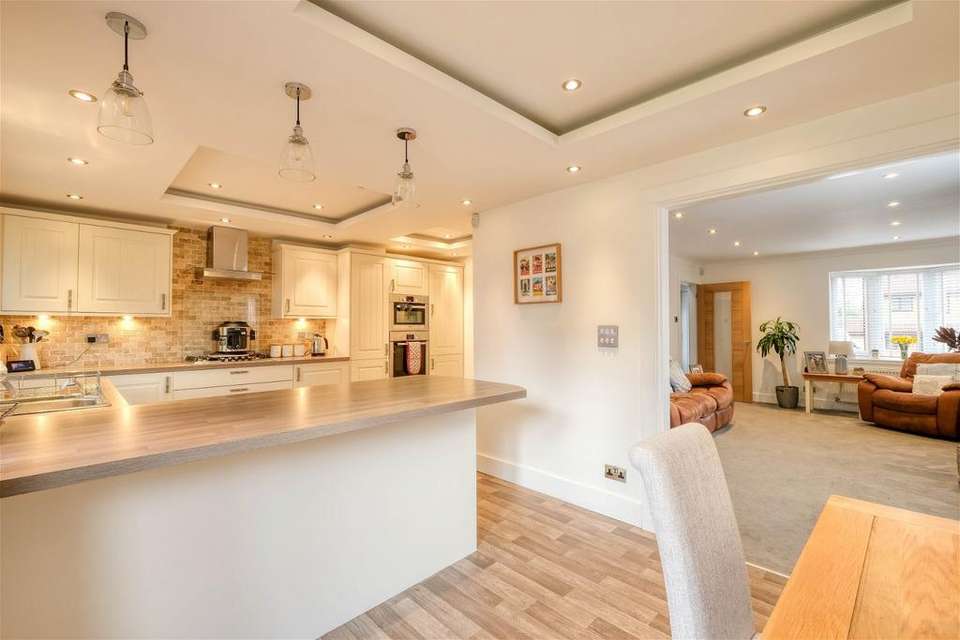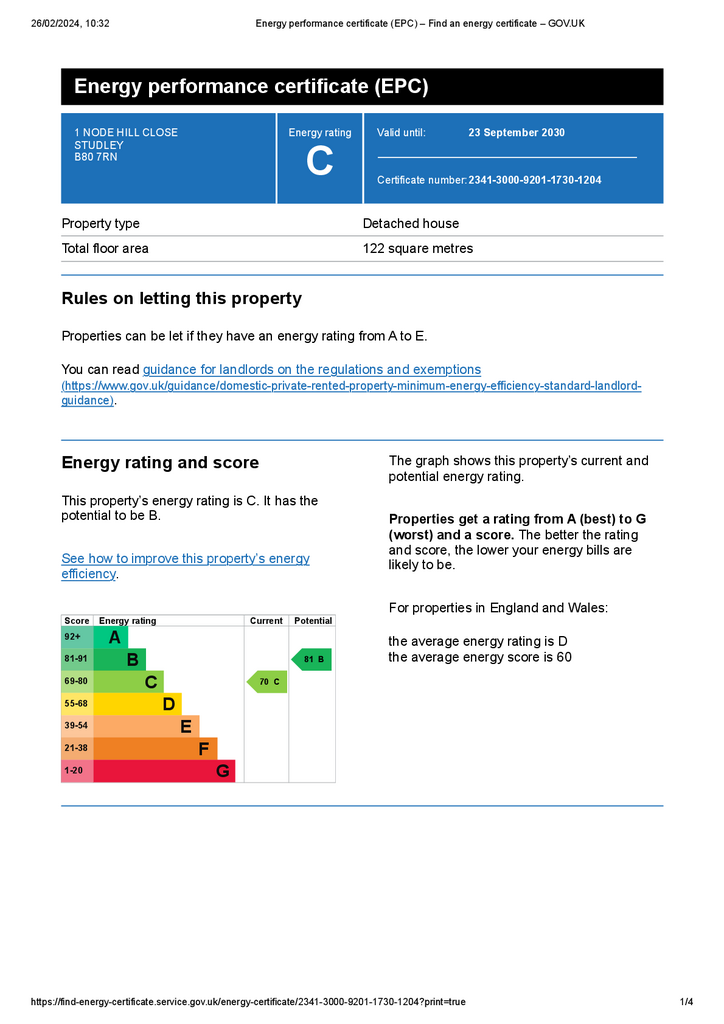4 bedroom detached house for sale
Node Hill, Studley B80 7RNdetached house
bedrooms

Property photos




+17
Property description
*Two En-Suite Bathrooms* A beautifully presented and particularly well maintained throughout, four bedroom detached family home offered with lounge, kitchen/diner, conservatory, two en-suite bathrooms, family bathroom and guest WC, garage with off road parking, delightful rear garden and situated in the sought after village location of Studley. The accommodation briefly comprises:- An enclosed entrance hall with guest WC, a good sized lounge with dual aspect windows and feature fireplace, open access leads to the kitchen/diner with a range of integrated appliances, breakfast bar, room for a table and chairs for more comfortable dining and access to the conservatory. A rising staircase leads to the first floor and offers the master bedroom with fitted wardrobes and shower room en-suite, a second double bedroom with shower room en-suite, an additional two well proportioned bedrooms with built in storage to bedroom four and the modern family bathroom with bath and shower over, wash basin and WC. Outside - The front aspect of the property is approached by block paved off road parking with access to the garage and to the main residence. The rear garden offers a delightful space to dine or entertain with a paved patio, artificial lawn, fenced boundaries and side gate access. Location - Situated in the sought after village location of Studley, the property lies within close proximity to the main high street, offering many local amenities, supermarkets, pubs/restaurants and a leisure centre with swimming pool. The area benefits from a number of very popular Ofsted rated Outstanding Schools, including Studley High School. Alcester Academy and Alcester Grammar School are also both, within easy reach. In addition, the nearby historic Roman market town of Alcester offers a range of high street shops, independent boutiques and eateries, supermarkets and public houses. There is easy access to motorway links (M42, Jct 2&3, M40 & M5) and there are also good rail links (Warwick Parkway offering direct access into London) with the near by town of Redditch also offering regular bus and rail links to Birmingham. There are also many bus links via foot from the property. Kitchen/Diner 5.65m x 4.4m (18'6" x 14'5") max
Lounge 5.33m x 3.5m (17'5" x 11'5")
WC 1.64m x 0.91m (5'4" x 2'11")
Conservatory 3m x 4.02m (9'10" x 13'2")
Garage 2.31m x 5.63m (7'6" x 18'5")
Stairs To First Floor
Master Bedroom 3.53m x 3.85m (11'6" x 12'7") max
Ensuite 2.6m x 0.89m (8'6" x 2'11")
Bedroom 2 2.62m x 2.82m (8'7" x 9'3")
Ensuite 2.6m x 0.9m (8'6" x 2'11")
Bedroom 3 2.41m x 3.09m (7'10" x 10'1") max
Bedroom 4 3.29m x 2.87m (10'9" x 9'4") max
Bathroom 2.73m x 1.32m (8'11" x 4'3")
Lounge 5.33m x 3.5m (17'5" x 11'5")
WC 1.64m x 0.91m (5'4" x 2'11")
Conservatory 3m x 4.02m (9'10" x 13'2")
Garage 2.31m x 5.63m (7'6" x 18'5")
Stairs To First Floor
Master Bedroom 3.53m x 3.85m (11'6" x 12'7") max
Ensuite 2.6m x 0.89m (8'6" x 2'11")
Bedroom 2 2.62m x 2.82m (8'7" x 9'3")
Ensuite 2.6m x 0.9m (8'6" x 2'11")
Bedroom 3 2.41m x 3.09m (7'10" x 10'1") max
Bedroom 4 3.29m x 2.87m (10'9" x 9'4") max
Bathroom 2.73m x 1.32m (8'11" x 4'3")
Interested in this property?
Council tax
First listed
Over a month agoEnergy Performance Certificate
Node Hill, Studley B80 7RN
Marketed by
Arden Estates - Redditch 373 Evesham Road Redditch, Worcestershire B97 5JACall agent on 01527 540654
Placebuzz mortgage repayment calculator
Monthly repayment
The Est. Mortgage is for a 25 years repayment mortgage based on a 10% deposit and a 5.5% annual interest. It is only intended as a guide. Make sure you obtain accurate figures from your lender before committing to any mortgage. Your home may be repossessed if you do not keep up repayments on a mortgage.
Node Hill, Studley B80 7RN - Streetview
DISCLAIMER: Property descriptions and related information displayed on this page are marketing materials provided by Arden Estates - Redditch. Placebuzz does not warrant or accept any responsibility for the accuracy or completeness of the property descriptions or related information provided here and they do not constitute property particulars. Please contact Arden Estates - Redditch for full details and further information.






















