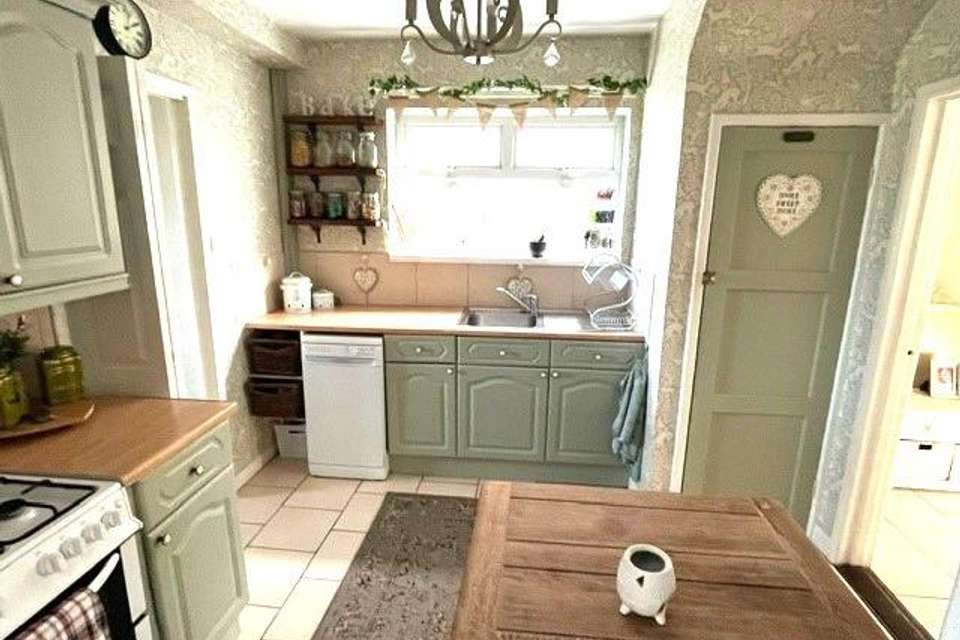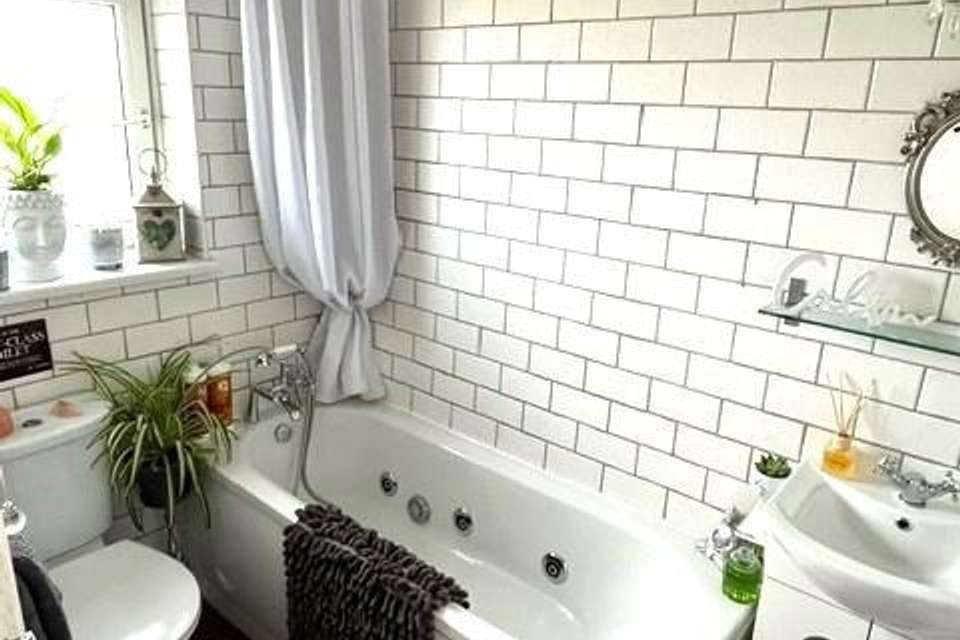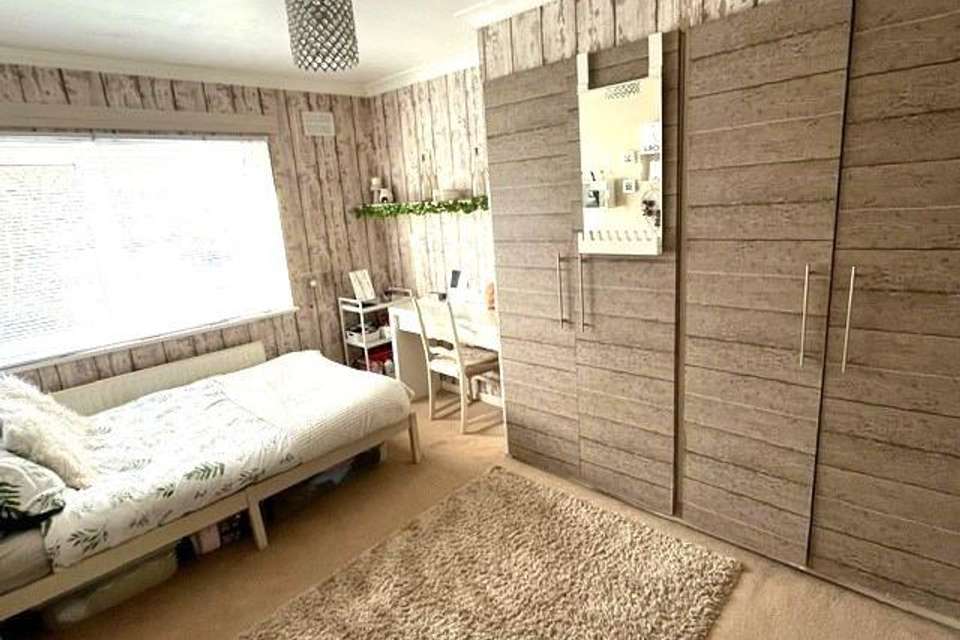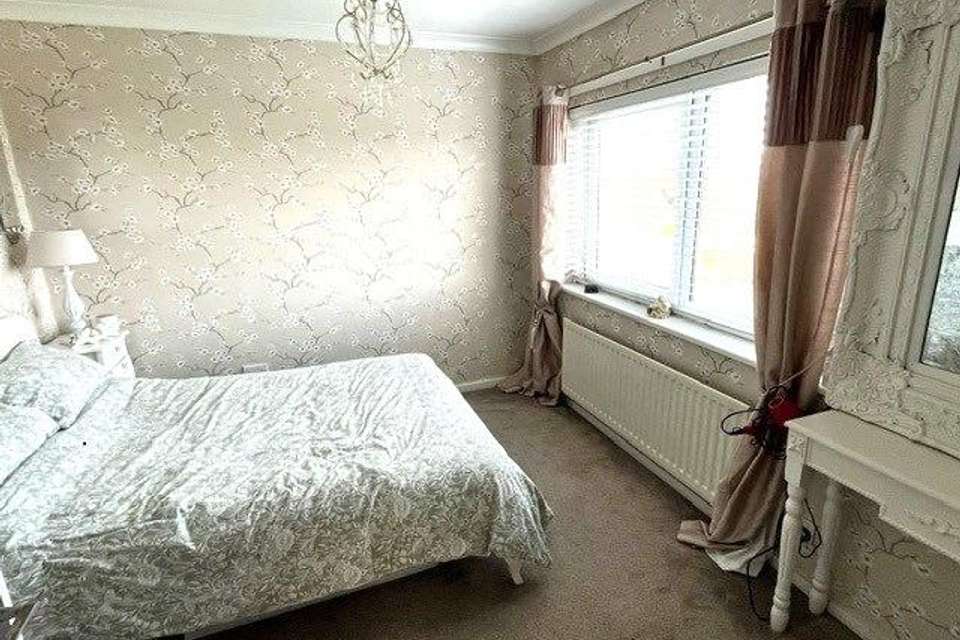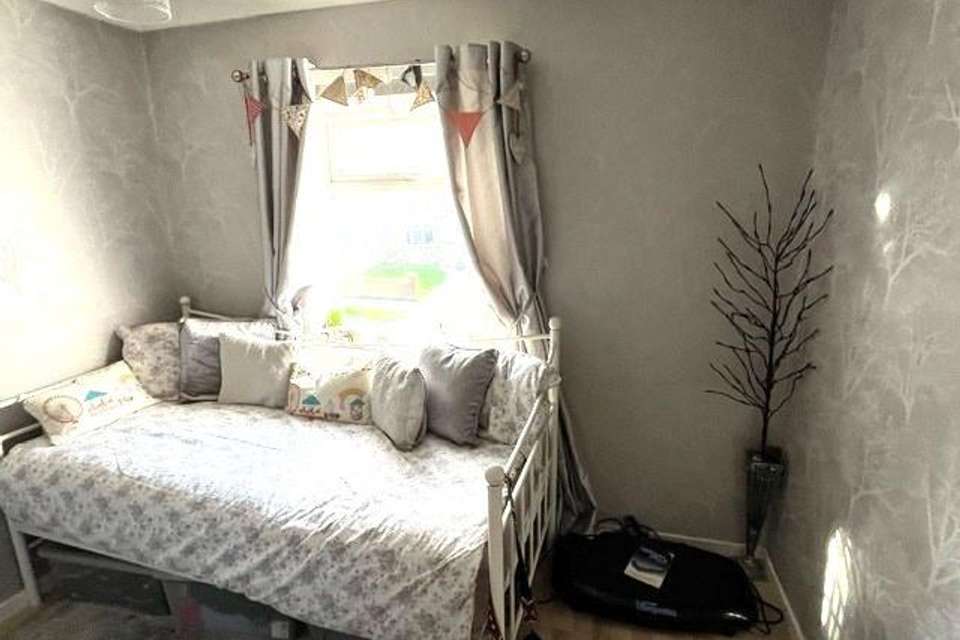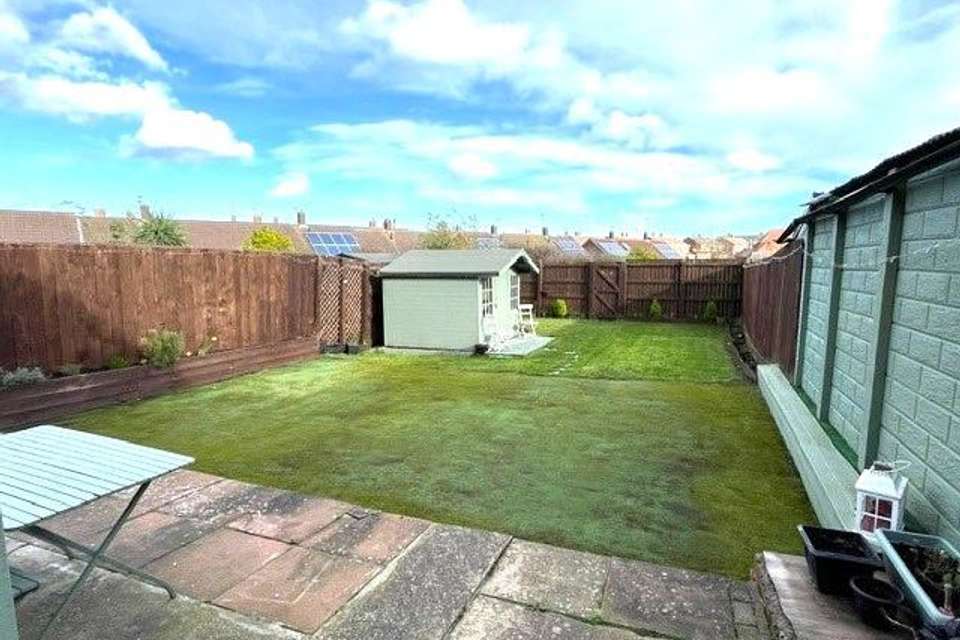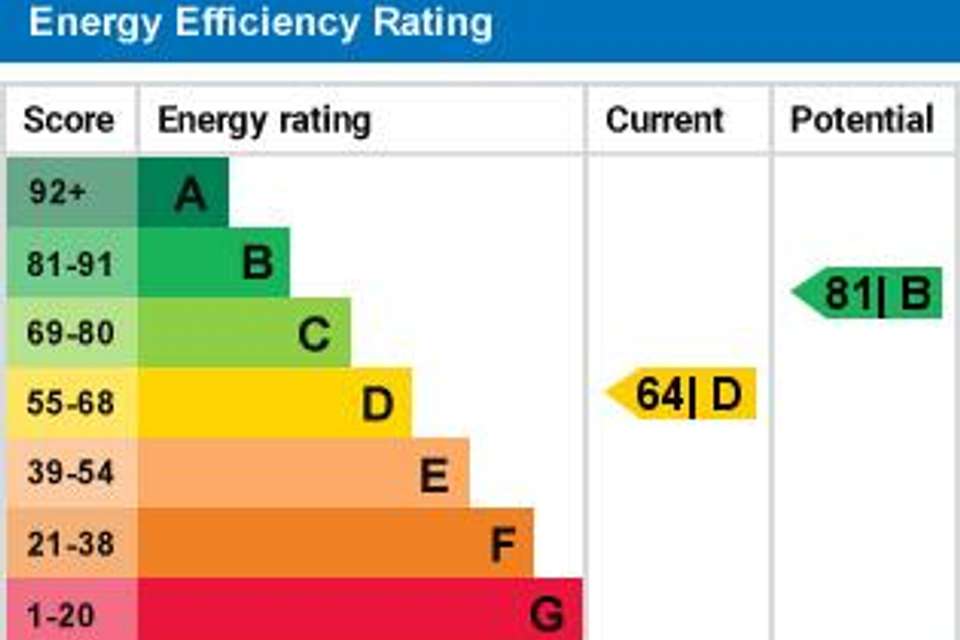3 bedroom detached house for sale
Kelvin Grove South Shields NE33 3HUdetached house
bedrooms
Property photos
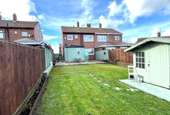
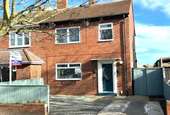
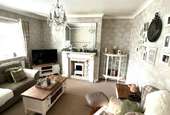
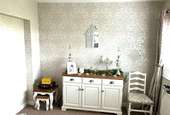
+8
Property description
This property is located in one of the most sought after and popular areas in South Shields, being located within a short walk of the Leazes and sea front and within walking distance of local amenities. There is a bus service from Grosvenor Road/Bamburgh Avenue to the town centre and all surrounding areas.
Properties in Kelvin Grove rarely come to the open market and this property has a South East facing rear garden and there is a private green area to the rear of the back garden. An internal inspection is essential as we do not anticipate it being on the open market for any length of time.
For schools in the area contact
The property benefits from the following accommodation
ACCOMMODATION
GROUND FLOOR
ENTRANCE HALL
3.86m x 1.92m
With UPVC framed double glazed front door, staircase to first floor, radiator and cover, ceramic tiled floor, meter/cloaks cupboard.
LIVING ROOM
3.84m x 3.93m
With radiator, corniced ceiling, t.v. aerial point, fireplace.
KITCHEN
3.12m x 2.98m
With a range of fitted wall and floor units with laminated worktops, ceramic tiled surrounds, incorporating a gas cooker point, an inset stainless steel sink unit with mixer tap, plumbing for dishwasher, double radiator, shelved pantry, ceramic tiled floor.
DINING ROOM
2.71m x 2.87m
With radiator.
UTILITY ROOM
2.65m x 2.21m
With a UPVC framed double glazed door leading to the rear garden, fitted worktop with plumbing for automatic washing machine, double radiator.
W.C.
With a white low level w.c.
FIRST FLOOR
LANDING
With access to loft, cupboard containing Worcester gas condensing combination boiler for heating the domestic hot water and central heating systems, access to loft.
BEDROOM 1 (FRONT)
2.93m x 3.86m
With radiator, a range of fitted wardrobes.
BEDROOM 2 (REAR)
3.51m x 3.04m
With radiator, walk in wardrobe/dressing room off.
BEDROOM 3 (FRONT)
2.96m x 2.63m
With radiator.
BATHROOM
2.19m x 1.51m
With a white coloured suite comprising of Jacuzzi bath with shower over, vanity unit with inset washbasin and cupboard below, low level w.c part ceramic tiled walls, heated towel rail.
OUTSIDE
FRONT
There is a walled and fenced garden with parking bay for 2 vehicles and a gate leading to the rear garden.
REAR GARDEN
Which has been screen fenced with a South East facing garden which has been extended and there is a private open green to the rear giving it an open aspect.
* COUNCIL TAX BAND A
* EPC RATING: D
* TENURE: WE ARE INFORMED BY THE VENDORS THAT THE PROPERTY IS FREEHOLD
Properties in Kelvin Grove rarely come to the open market and this property has a South East facing rear garden and there is a private green area to the rear of the back garden. An internal inspection is essential as we do not anticipate it being on the open market for any length of time.
For schools in the area contact
The property benefits from the following accommodation
ACCOMMODATION
GROUND FLOOR
ENTRANCE HALL
3.86m x 1.92m
With UPVC framed double glazed front door, staircase to first floor, radiator and cover, ceramic tiled floor, meter/cloaks cupboard.
LIVING ROOM
3.84m x 3.93m
With radiator, corniced ceiling, t.v. aerial point, fireplace.
KITCHEN
3.12m x 2.98m
With a range of fitted wall and floor units with laminated worktops, ceramic tiled surrounds, incorporating a gas cooker point, an inset stainless steel sink unit with mixer tap, plumbing for dishwasher, double radiator, shelved pantry, ceramic tiled floor.
DINING ROOM
2.71m x 2.87m
With radiator.
UTILITY ROOM
2.65m x 2.21m
With a UPVC framed double glazed door leading to the rear garden, fitted worktop with plumbing for automatic washing machine, double radiator.
W.C.
With a white low level w.c.
FIRST FLOOR
LANDING
With access to loft, cupboard containing Worcester gas condensing combination boiler for heating the domestic hot water and central heating systems, access to loft.
BEDROOM 1 (FRONT)
2.93m x 3.86m
With radiator, a range of fitted wardrobes.
BEDROOM 2 (REAR)
3.51m x 3.04m
With radiator, walk in wardrobe/dressing room off.
BEDROOM 3 (FRONT)
2.96m x 2.63m
With radiator.
BATHROOM
2.19m x 1.51m
With a white coloured suite comprising of Jacuzzi bath with shower over, vanity unit with inset washbasin and cupboard below, low level w.c part ceramic tiled walls, heated towel rail.
OUTSIDE
FRONT
There is a walled and fenced garden with parking bay for 2 vehicles and a gate leading to the rear garden.
REAR GARDEN
Which has been screen fenced with a South East facing garden which has been extended and there is a private open green to the rear giving it an open aspect.
* COUNCIL TAX BAND A
* EPC RATING: D
* TENURE: WE ARE INFORMED BY THE VENDORS THAT THE PROPERTY IS FREEHOLD
Interested in this property?
Council tax
First listed
Over a month agoKelvin Grove South Shields NE33 3HU
Marketed by
Moody & Co - Tyne & Wear 144/146 Fowler Street South Shields, Tyne & Wear NE33 1PZPlacebuzz mortgage repayment calculator
Monthly repayment
The Est. Mortgage is for a 25 years repayment mortgage based on a 10% deposit and a 5.5% annual interest. It is only intended as a guide. Make sure you obtain accurate figures from your lender before committing to any mortgage. Your home may be repossessed if you do not keep up repayments on a mortgage.
Kelvin Grove South Shields NE33 3HU - Streetview
DISCLAIMER: Property descriptions and related information displayed on this page are marketing materials provided by Moody & Co - Tyne & Wear. Placebuzz does not warrant or accept any responsibility for the accuracy or completeness of the property descriptions or related information provided here and they do not constitute property particulars. Please contact Moody & Co - Tyne & Wear for full details and further information.





