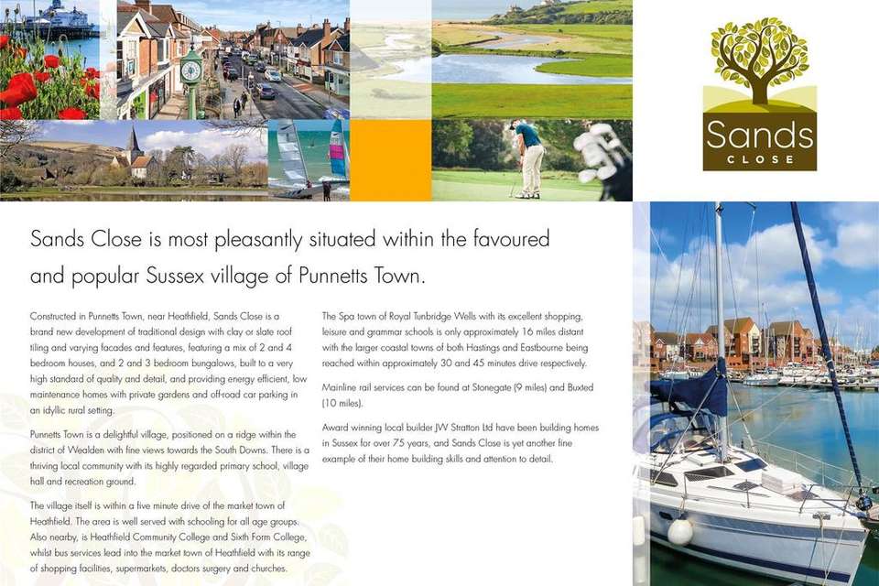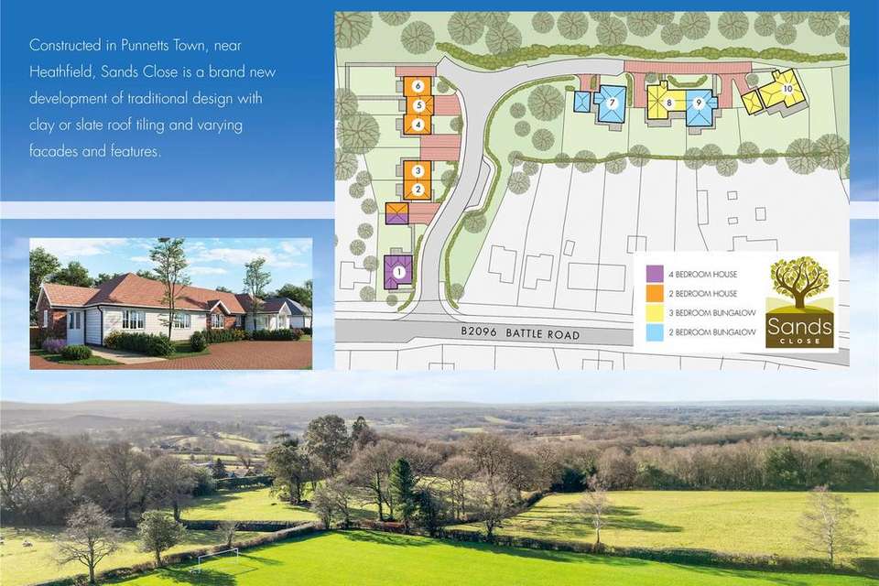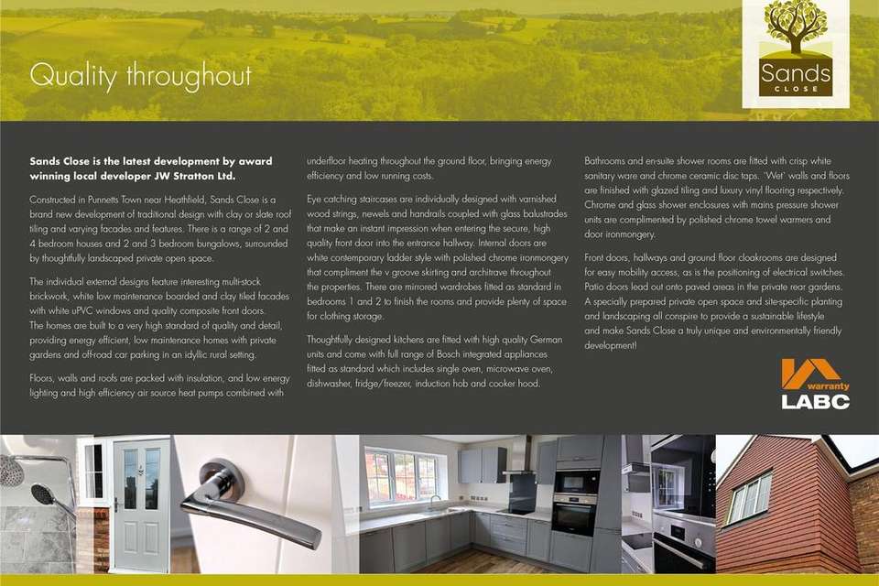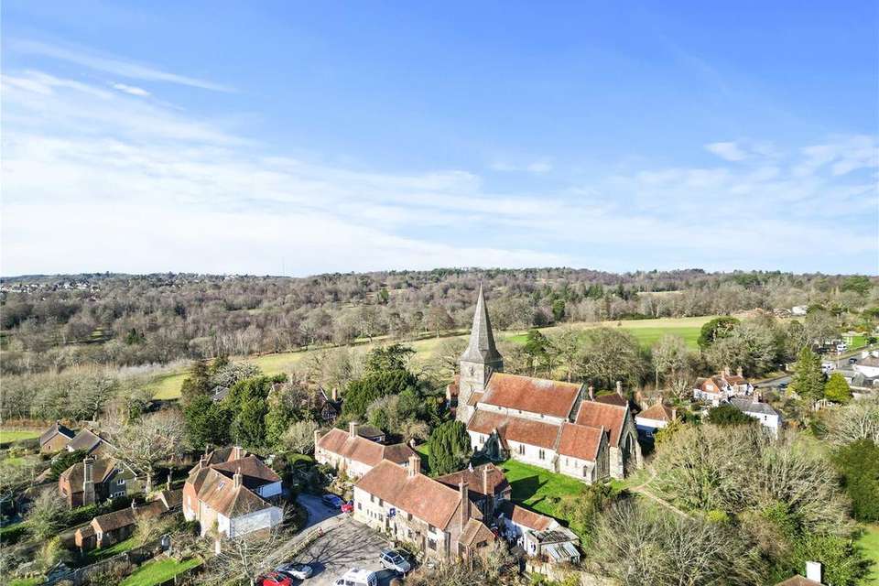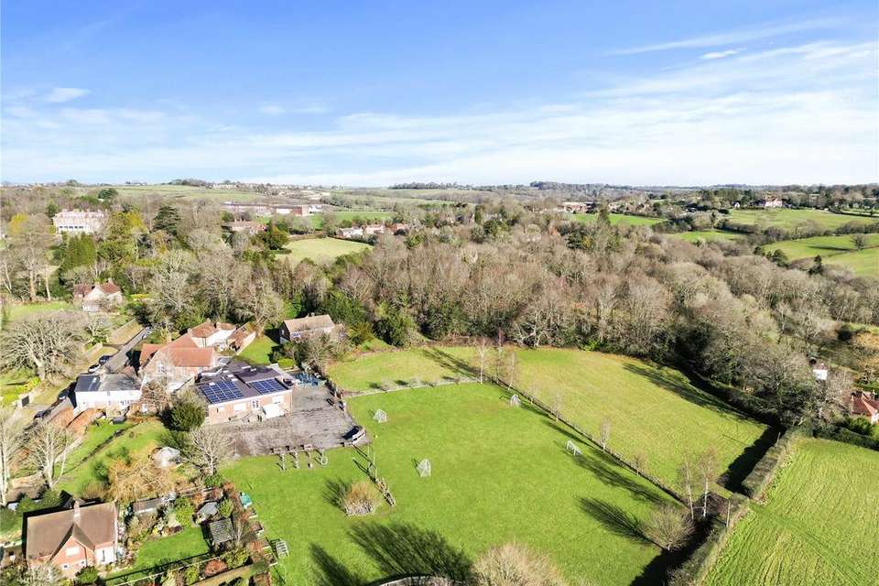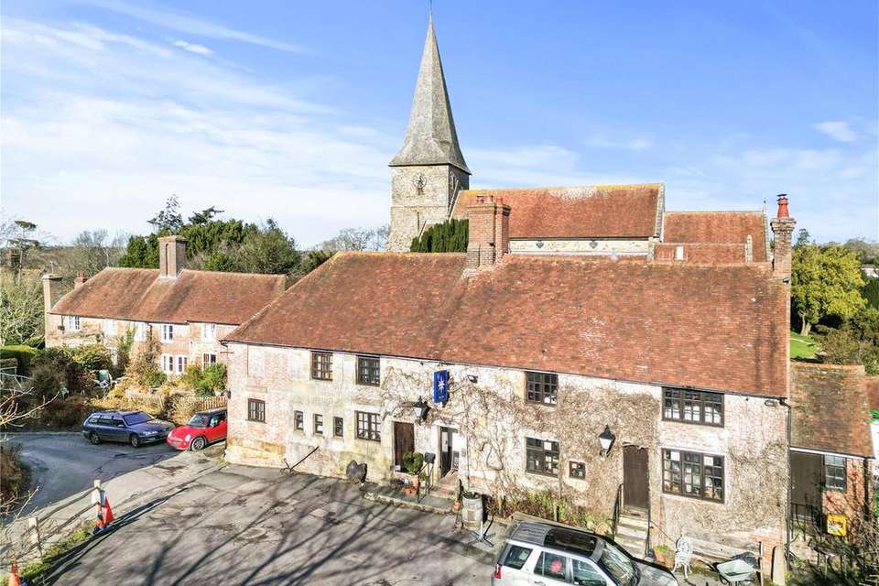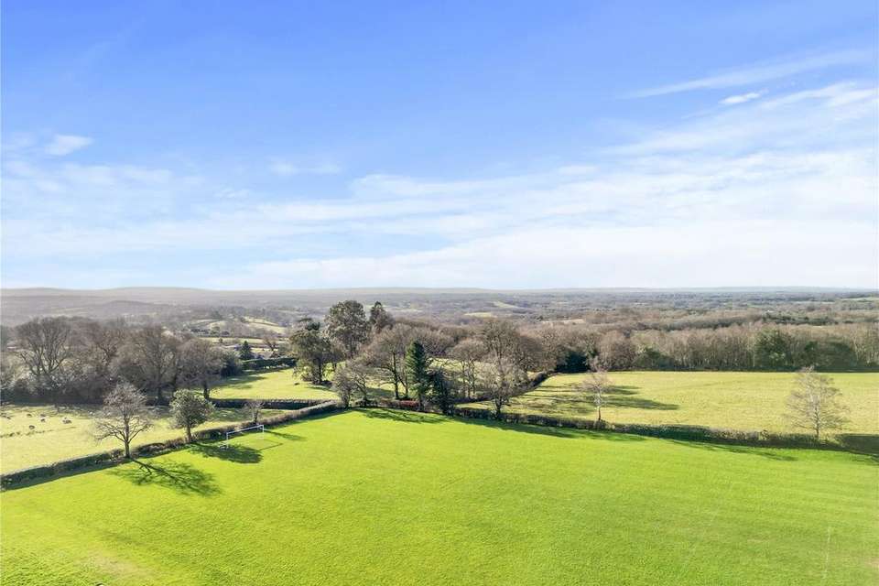2 bedroom end of terrace house for sale
East Sussex, TN21terraced house
bedrooms
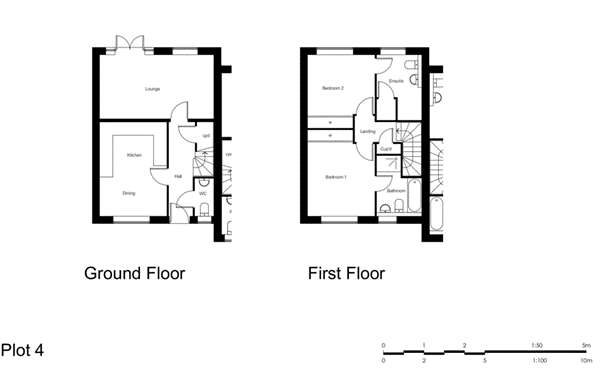
Property photos
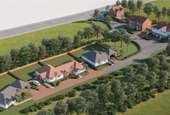
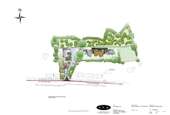
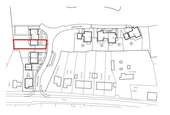
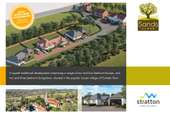
+7
Property description
Another quality development from J W Stratton Ltd. 10 quality properties - the first phase comprises of two and four bedroom houses. The second phase due for release in April will comprise two detached and two semi-detached bungalows.
SITUATION
Constructed in Punnetts Town, near Heathfield, Sands Close is a brand new development of traditional design with clay or slate roof tiling and varying facades and features, featuring a mix of 2 and 4 bedroom houses, and 2 and 3 bedroom bungalows, built to a very high standard of quality and detail, and providing energy efficient, low maintenance homes with private gardens and off-road car parking in an idyllic rural setting.
Punnetts Town is a delightful village, positioned on a ridge within the district of Wealden with fine views towards the South Downs. There is a
thriving local community with its highly regarded primary school, village hall and recreation ground.
The village itself is within a five minute drive of the market town of Heathfield. The area is well served with schooling for all age groups.
Also nearby, is Heathfield Community College and Sixth Form College, whilst bus services lead into the market town of Heathfield with its range
of shopping facilities, supermarkets, doctors surgery and churches.
The Spa town of Royal Tunbridge Wells with its excellent shopping, leisure and grammar schools is only approximately 16 miles distant with the larger coastal towns of both Hastings and Eastbourne being reached within approximately 30 and 45 minutes drive respectively.
Mainline rail services can be found at Stonegate (9 miles) and Buxted (10 miles).
GENERAL SPECIFICATION
Award winning local builder JW Stratton Ltd have been building homes in Sussex for over 75 years, and Sands Close is yet another fine example of their home building skills and attention to detaiL
PLOTS 1 & 2 (sales office) - Carpets included
Carpets fitted throughout for those plots reserved by the end of March 2024.
Kitchen
Premium German kitchens incorporating a shaker style matt finished cabinet doors with soft close hinges, LED lighting and Bosch appliances:
Built in oven, Built in microwave, Induction hob & extractor hood in stainless steel
Integrated dishwasher
Integrated fridge/freezer
Contrasting worktop with upstands
Glass splashback behind the hob
Oak plank effect tiled floors
Bath/Shower Rooms
Contemporary style white sanitary ware throughout with ceramic disc chrome taps and showers comprising the following:
Ground floor cloakroom
Basin & WC
½ tiled walls
Tiled floor
Family bathroom
Basin, WC and bath with thermostatic shower mixer tap and bath screen
½ tiled walls
Luxury vinyl flooring
En-suite shower room
Basin, WC and shower enclosure
½ tiled walls
Luxury vinyl flooring
Built-in mirrored wardrobes in bedrooms 1+2
Contemporary style ladder design white internal doors with high quality polished chrome ironmongery
Varnished timber staircase with glazed balustrade
Contemporary ‘V-grove’ skirting and architrave throughout
Low maintenance, High efficiency white uPVC windows and composite front doors
Rear doors leading to paved patio and turfed rear garden.
LED ceiling down lights in kitchen, hallway, landing and bathrooms
Mains wired smoke detectors and high safety RCD electrical consumer unit.
PIR lighting to front entrance. Rear patio lighting
External facades of traditional brickwork coupled with clay tile hanging or low maintenance cementitious fibre board cladding.
Natural slate or clay tiled roofs
Additional features include:
7kw electric car charging point.
High speed fibre optic broadband into the property.
LABC 10-year structural warranty
A-+ Rated Viessman air source heat pump with water storage cylinder
Underflooring heating to all ground floor rooms and compact radiators on the first floor
Heated chrome ladder towel rails in bathroom and ensuites
High levels of insulation to floor, walls and roof
Traditional brick and block construction
Permeable block paved private driveways with parking for 2 cars
Car port (plots 1,2,7+10 only)
Front and rear gardens turfed.
Bike storage shed located securely at the rear of the property
SITUATION
Constructed in Punnetts Town, near Heathfield, Sands Close is a brand new development of traditional design with clay or slate roof tiling and varying facades and features, featuring a mix of 2 and 4 bedroom houses, and 2 and 3 bedroom bungalows, built to a very high standard of quality and detail, and providing energy efficient, low maintenance homes with private gardens and off-road car parking in an idyllic rural setting.
Punnetts Town is a delightful village, positioned on a ridge within the district of Wealden with fine views towards the South Downs. There is a
thriving local community with its highly regarded primary school, village hall and recreation ground.
The village itself is within a five minute drive of the market town of Heathfield. The area is well served with schooling for all age groups.
Also nearby, is Heathfield Community College and Sixth Form College, whilst bus services lead into the market town of Heathfield with its range
of shopping facilities, supermarkets, doctors surgery and churches.
The Spa town of Royal Tunbridge Wells with its excellent shopping, leisure and grammar schools is only approximately 16 miles distant with the larger coastal towns of both Hastings and Eastbourne being reached within approximately 30 and 45 minutes drive respectively.
Mainline rail services can be found at Stonegate (9 miles) and Buxted (10 miles).
GENERAL SPECIFICATION
Award winning local builder JW Stratton Ltd have been building homes in Sussex for over 75 years, and Sands Close is yet another fine example of their home building skills and attention to detaiL
PLOTS 1 & 2 (sales office) - Carpets included
Carpets fitted throughout for those plots reserved by the end of March 2024.
Kitchen
Premium German kitchens incorporating a shaker style matt finished cabinet doors with soft close hinges, LED lighting and Bosch appliances:
Built in oven, Built in microwave, Induction hob & extractor hood in stainless steel
Integrated dishwasher
Integrated fridge/freezer
Contrasting worktop with upstands
Glass splashback behind the hob
Oak plank effect tiled floors
Bath/Shower Rooms
Contemporary style white sanitary ware throughout with ceramic disc chrome taps and showers comprising the following:
Ground floor cloakroom
Basin & WC
½ tiled walls
Tiled floor
Family bathroom
Basin, WC and bath with thermostatic shower mixer tap and bath screen
½ tiled walls
Luxury vinyl flooring
En-suite shower room
Basin, WC and shower enclosure
½ tiled walls
Luxury vinyl flooring
Built-in mirrored wardrobes in bedrooms 1+2
Contemporary style ladder design white internal doors with high quality polished chrome ironmongery
Varnished timber staircase with glazed balustrade
Contemporary ‘V-grove’ skirting and architrave throughout
Low maintenance, High efficiency white uPVC windows and composite front doors
Rear doors leading to paved patio and turfed rear garden.
LED ceiling down lights in kitchen, hallway, landing and bathrooms
Mains wired smoke detectors and high safety RCD electrical consumer unit.
PIR lighting to front entrance. Rear patio lighting
External facades of traditional brickwork coupled with clay tile hanging or low maintenance cementitious fibre board cladding.
Natural slate or clay tiled roofs
Additional features include:
7kw electric car charging point.
High speed fibre optic broadband into the property.
LABC 10-year structural warranty
A-+ Rated Viessman air source heat pump with water storage cylinder
Underflooring heating to all ground floor rooms and compact radiators on the first floor
Heated chrome ladder towel rails in bathroom and ensuites
High levels of insulation to floor, walls and roof
Traditional brick and block construction
Permeable block paved private driveways with parking for 2 cars
Car port (plots 1,2,7+10 only)
Front and rear gardens turfed.
Bike storage shed located securely at the rear of the property
Interested in this property?
Council tax
First listed
Over a month agoEast Sussex, TN21
Marketed by
Vince Taylor Tofts - Uckfield 87 High Street Uckfield TN22 1ATPlacebuzz mortgage repayment calculator
Monthly repayment
The Est. Mortgage is for a 25 years repayment mortgage based on a 10% deposit and a 5.5% annual interest. It is only intended as a guide. Make sure you obtain accurate figures from your lender before committing to any mortgage. Your home may be repossessed if you do not keep up repayments on a mortgage.
East Sussex, TN21 - Streetview
DISCLAIMER: Property descriptions and related information displayed on this page are marketing materials provided by Vince Taylor Tofts - Uckfield. Placebuzz does not warrant or accept any responsibility for the accuracy or completeness of the property descriptions or related information provided here and they do not constitute property particulars. Please contact Vince Taylor Tofts - Uckfield for full details and further information.





