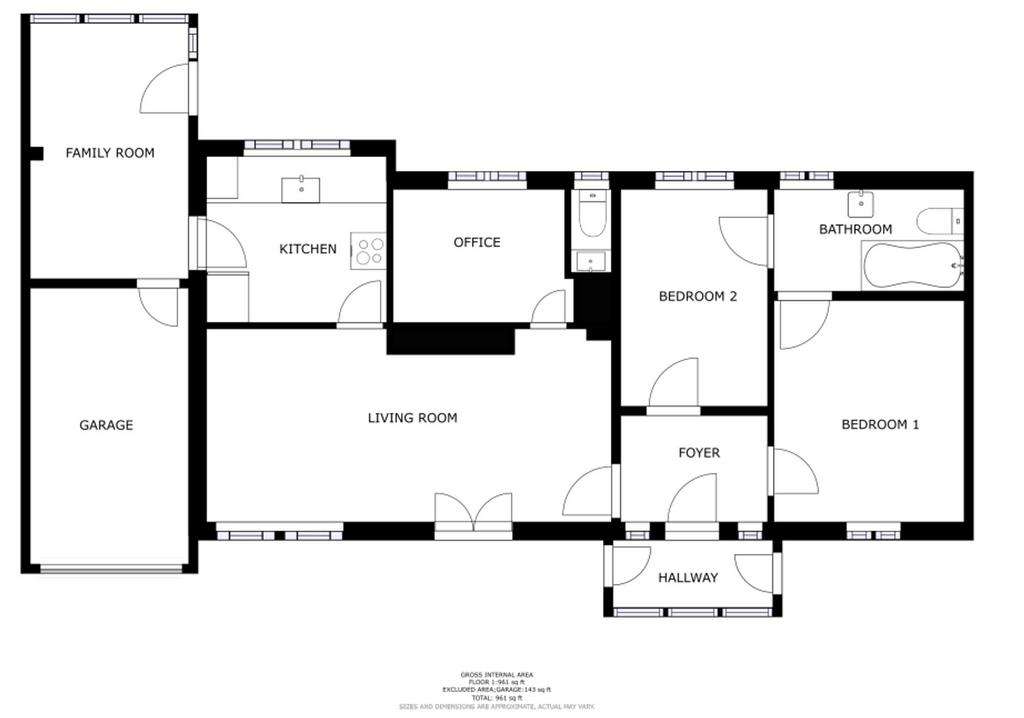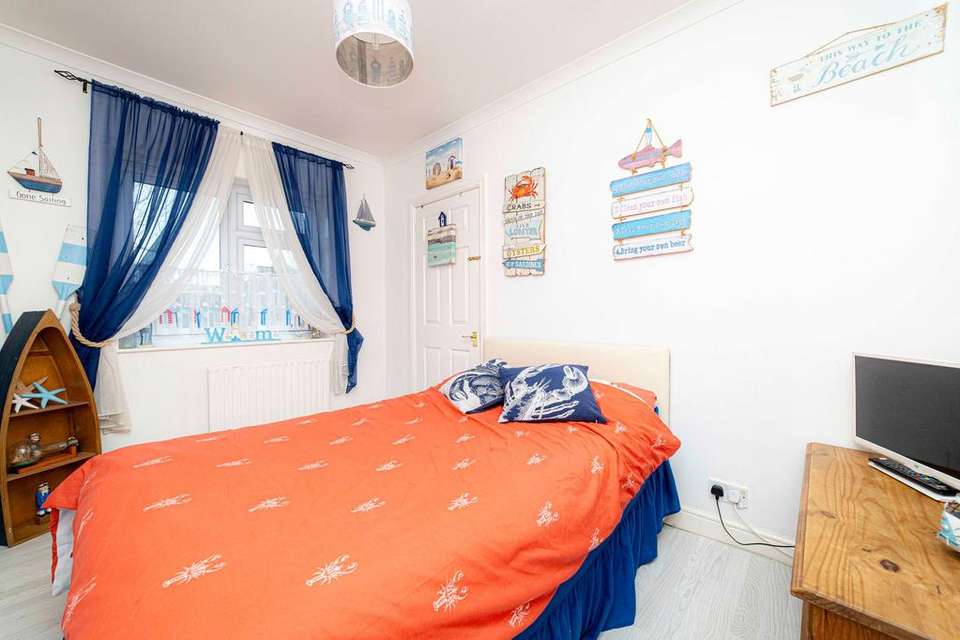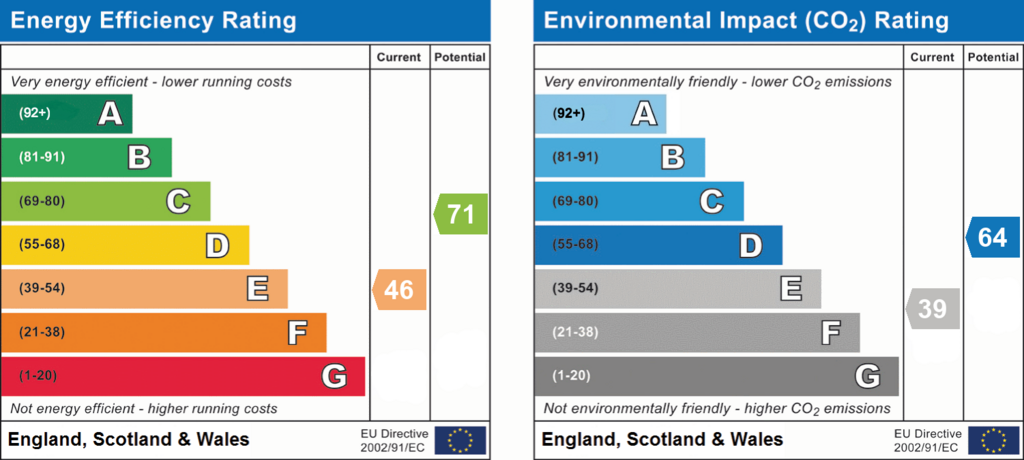3 bedroom detached bungalow for sale
Whitstable, CT5bungalow
bedrooms

Property photos




+14
Property description
Introducing this attractive three bedroom bungalow, situated in a prime location. This detached property is set on a generous corner plot, offering plenty of space and potential for those seeking to create their ideal home.
Upon entering, you will be welcomed by a bright hallway, leading to a well-proportioned living area, perfect for relaxation or entertaining guests. The kitchen, conveniently adjacent to the lounge area, provides a delightful space for cooking and enjoying meals together.
Boasting three bedrooms, this bungalow offers ample accommodation for a growing family or those needing extra space for guests. Each bedroom benefits from an abundance of natural light.
This property's main highlight is the scope for extension, subject to obtaining the relevant planning permission. This presents a significant opportunity for potential buyers to tailor the home to their specific requirements, creating additional living space or incorporating modern design elements.
Conveniently situated in a desirable location, this delightful bungalow is within easy reach of local amenities and reputable schools. With its ample potential and prime positioning, this property is an enticing prospect for those seeking a well-located and adaptable residence. Early viewings are highly recommended to fully appreciate the possibilities this property has to offer.Identification checksShould a purchaser(s) have an offer accepted on a property marketed by Miles & Barr, they will need to undertake an identification check. This is done to meet our obligation under Anti Money Laundering Regulations (AML) and is a legal requirement. We use a specialist third party service to verify your identity. The cost of these checks is £60 inc. VAT per purchase, which is paid in advance, when an offer is agreed and prior to a sales memorandum being issued. This charge is non-refundable under any circumstances.
EPC Rating: E Entrance Leading to Bedroom (3.13m x 3.66m) Bedroom (2.38m x 3.52m) Lounge (3.21m x 6.65m) Bedroom (2.12m x 2.57m) Wc (0.66m x 1.3m) Kitchen (2.7m x 2.99m) Conservatory (2.6m x 4.16m) Parking - Garage Parking - Driveway
Upon entering, you will be welcomed by a bright hallway, leading to a well-proportioned living area, perfect for relaxation or entertaining guests. The kitchen, conveniently adjacent to the lounge area, provides a delightful space for cooking and enjoying meals together.
Boasting three bedrooms, this bungalow offers ample accommodation for a growing family or those needing extra space for guests. Each bedroom benefits from an abundance of natural light.
This property's main highlight is the scope for extension, subject to obtaining the relevant planning permission. This presents a significant opportunity for potential buyers to tailor the home to their specific requirements, creating additional living space or incorporating modern design elements.
Conveniently situated in a desirable location, this delightful bungalow is within easy reach of local amenities and reputable schools. With its ample potential and prime positioning, this property is an enticing prospect for those seeking a well-located and adaptable residence. Early viewings are highly recommended to fully appreciate the possibilities this property has to offer.Identification checksShould a purchaser(s) have an offer accepted on a property marketed by Miles & Barr, they will need to undertake an identification check. This is done to meet our obligation under Anti Money Laundering Regulations (AML) and is a legal requirement. We use a specialist third party service to verify your identity. The cost of these checks is £60 inc. VAT per purchase, which is paid in advance, when an offer is agreed and prior to a sales memorandum being issued. This charge is non-refundable under any circumstances.
EPC Rating: E Entrance Leading to Bedroom (3.13m x 3.66m) Bedroom (2.38m x 3.52m) Lounge (3.21m x 6.65m) Bedroom (2.12m x 2.57m) Wc (0.66m x 1.3m) Kitchen (2.7m x 2.99m) Conservatory (2.6m x 4.16m) Parking - Garage Parking - Driveway
Interested in this property?
Council tax
First listed
Over a month agoEnergy Performance Certificate
Whitstable, CT5
Marketed by
Miles & Barr - Whitstable 87 High Street Whitstable, Kent CT5 1AYPlacebuzz mortgage repayment calculator
Monthly repayment
The Est. Mortgage is for a 25 years repayment mortgage based on a 10% deposit and a 5.5% annual interest. It is only intended as a guide. Make sure you obtain accurate figures from your lender before committing to any mortgage. Your home may be repossessed if you do not keep up repayments on a mortgage.
Whitstable, CT5 - Streetview
DISCLAIMER: Property descriptions and related information displayed on this page are marketing materials provided by Miles & Barr - Whitstable. Placebuzz does not warrant or accept any responsibility for the accuracy or completeness of the property descriptions or related information provided here and they do not constitute property particulars. Please contact Miles & Barr - Whitstable for full details and further information.



















