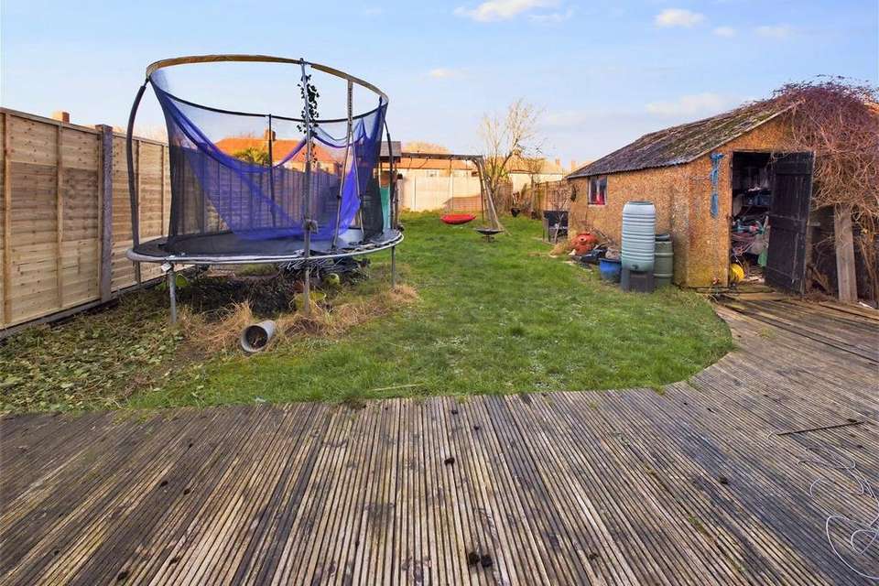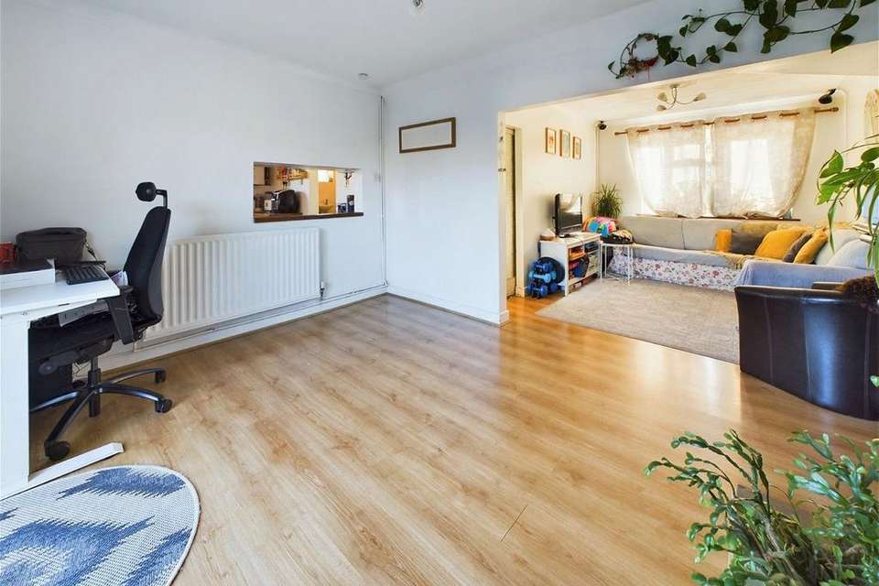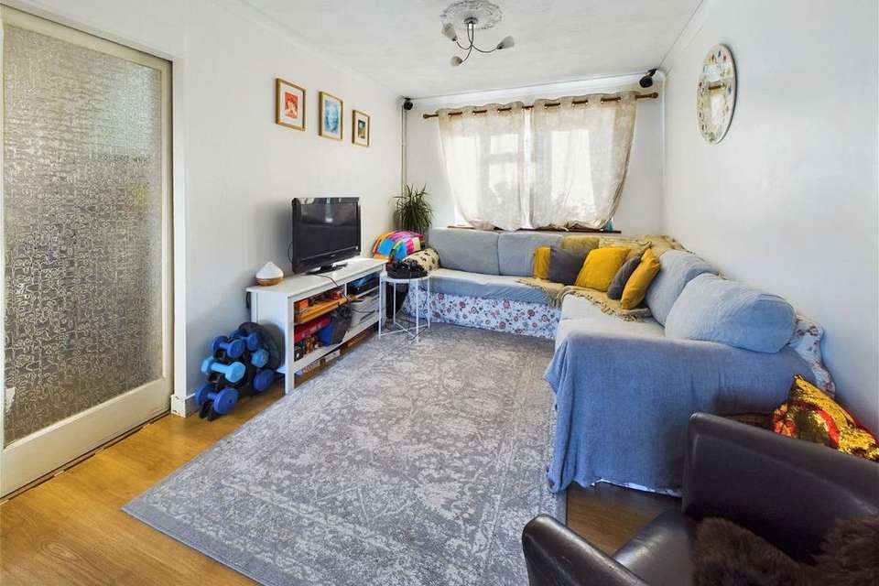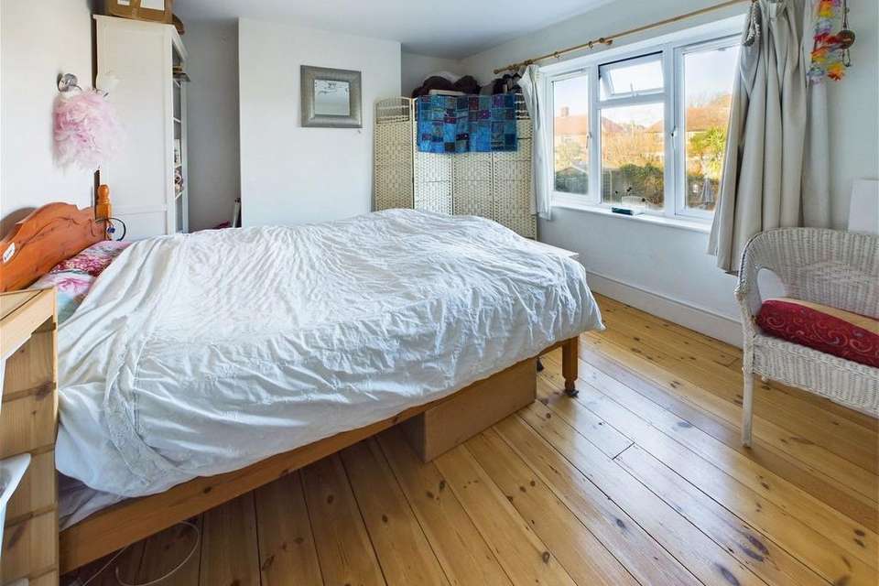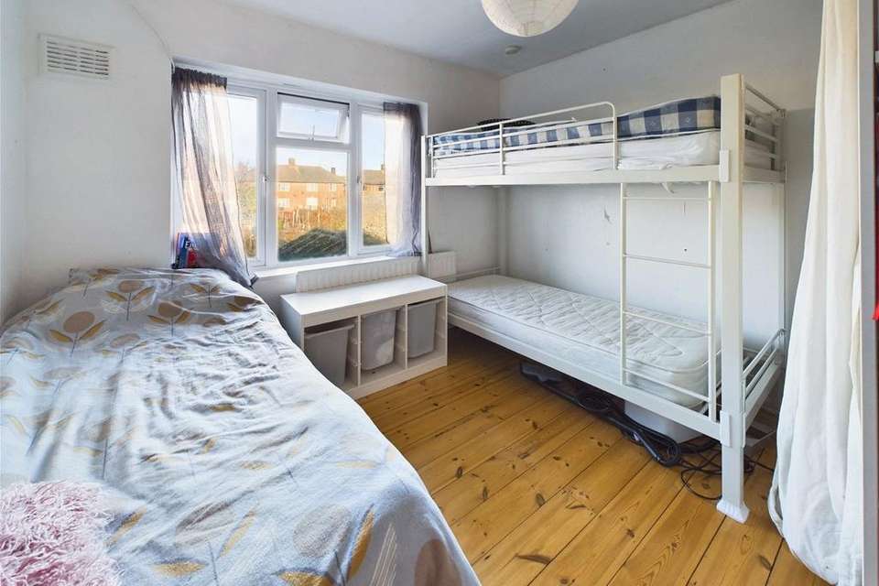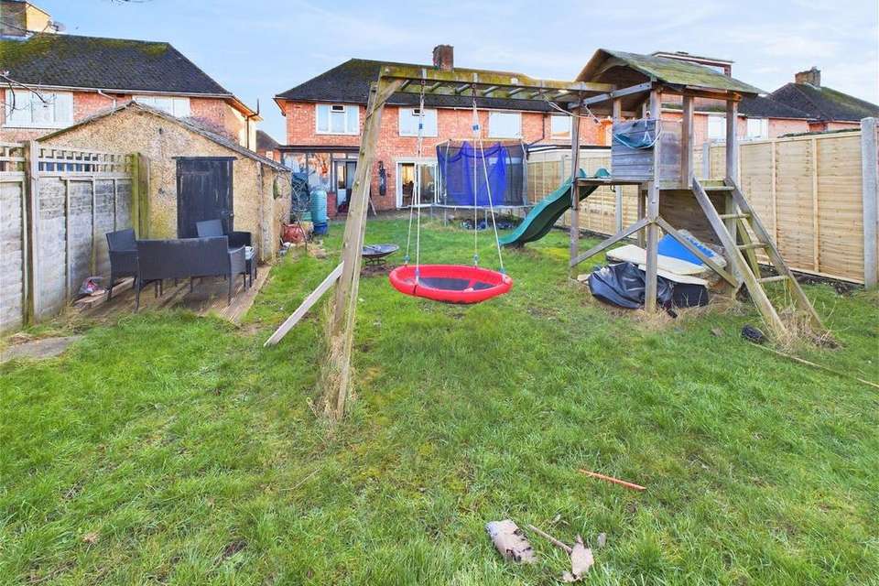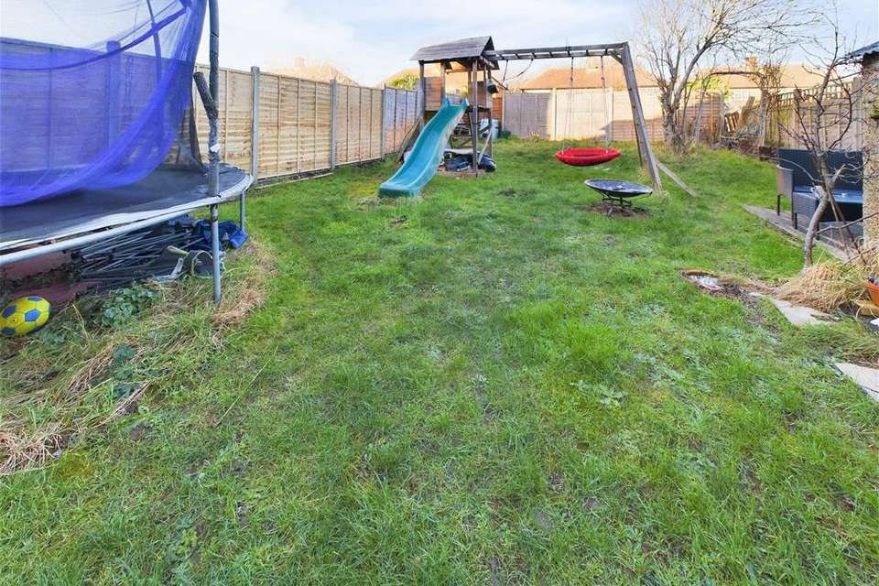3 bedroom semi-detached house for sale
Clarendon Road, Shoreham by Seasemi-detached house
bedrooms
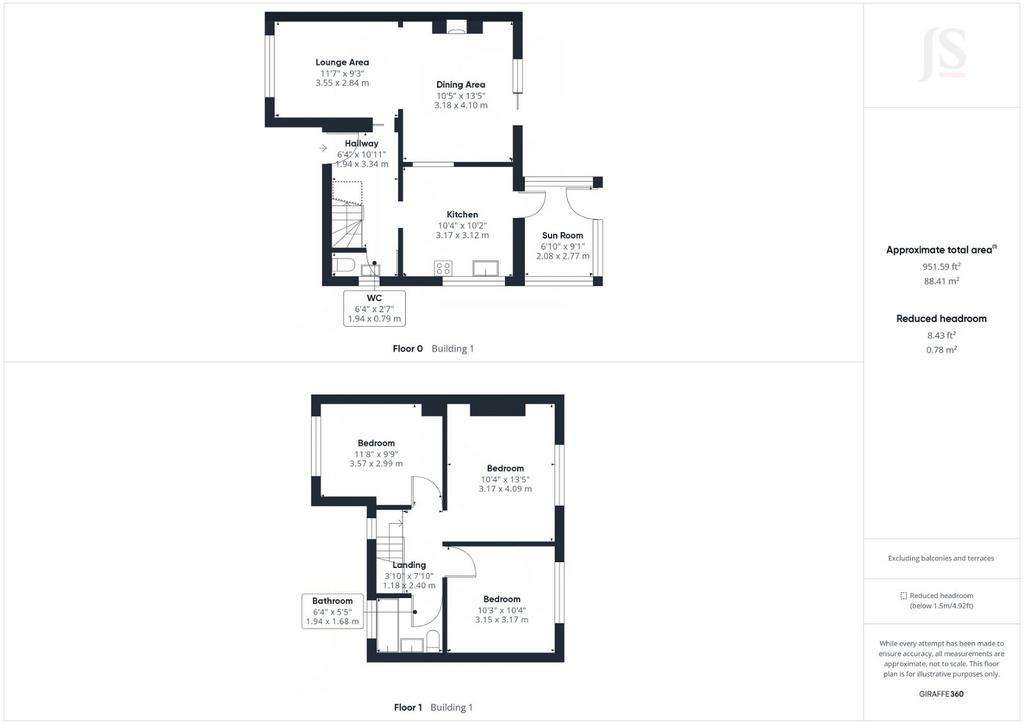
Property photos



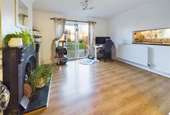
+9
Property description
Conveniently situated in this pleasant residential location on level ground. The Holmbush Centre is within a short walking distance and Kingston Beach is also easily accessible. Sought after primary and secondary schools obtaining 'outstanding' Ofsted ratings are also within the catchment area. Shoreham town centre is approximately one and a half miles away with its comprehensive shopping facilities, health centre, library and mainline railway station, whilst Brighton and Worthing are to the east and west respectively. ENTRANCE PORCH Obscured glass pvcu double glazed door through to:-ENTRANCE HALL Comprising laminate flooring, radiator, understairs storage space, stairs to first floorOPEN PLAN LOUNGE/DINER South and North aspect. Comprising laminate flooring, pvcu double glazed window, pvcu double glazed sliding door to rear garden, feature ornate fireplace, two radiators, serving hatch through to kitchen.MODERN KITCHEN North and East aspect. Comprising laminate flooring, pvcu double glazed window, pvcu double glazed door with cat flap leading out to rear porch, solid wood work surfaces with fitted range of cupboards and drawers, inset single drainer stainless steel sink unit, space for oven/cooker, space and plumbing for washing machine, breakfast bar area with seating for one, space for freestanding fridge/freezer, wall mounted Glow-Worm combination boiler, part tiled splashbacks.SUN ROOM Comprising obscure glass windows, have power and lighting, wooden door out to rear garden.GROUND FLOOR WC East aspect. Comprising obscure glass pvcu double glazed window, low level flush wc, wall hung hand wash basin, vinyl flooring, fully tiled walls. FIRST FLOOR LANDING South aspect. Comprising pvcu double glazed window, stripped wood flooring, loft hatch access.BEDROOM ONE North aspect. Comprising pvcu double glazed window, stripped wood flooring, radiator.BEDROOM TWO South aspect. Comprising pvcu double glazed window, stripped wood flooring, radiator.BEDROOM THREE North aspect. Comprising pvcu double glazed window, stripped wood flooring, radiator.BATHROOM South aspect. Comprising obscured glass pvcu double glazed window, vinyl flooring, panel enclosed bath with integrated shower over, pedestal hand wash basin, low flush wc, radiator, part tiled walls. FRONT GARDEN Laid to block paving providing off street parking, large lawned area with various shrubs, trees and bushes, gate to side access.GOOD SIZE REAR GARDEN Laid to decked area leading onto lawned area with various shrubs and trees, further decked area, fence enclosed, large brick built outbuilding useful for storage. COUNCIL TAX Band C
Interested in this property?
Council tax
First listed
Over a month agoClarendon Road, Shoreham by Sea
Marketed by
Jacobs Steel & Co - Shoreham-by-Sea 31 Brunswick Road Shoreham-by-Sea, West Sussex BN43 5WAPlacebuzz mortgage repayment calculator
Monthly repayment
The Est. Mortgage is for a 25 years repayment mortgage based on a 10% deposit and a 5.5% annual interest. It is only intended as a guide. Make sure you obtain accurate figures from your lender before committing to any mortgage. Your home may be repossessed if you do not keep up repayments on a mortgage.
Clarendon Road, Shoreham by Sea - Streetview
DISCLAIMER: Property descriptions and related information displayed on this page are marketing materials provided by Jacobs Steel & Co - Shoreham-by-Sea. Placebuzz does not warrant or accept any responsibility for the accuracy or completeness of the property descriptions or related information provided here and they do not constitute property particulars. Please contact Jacobs Steel & Co - Shoreham-by-Sea for full details and further information.



