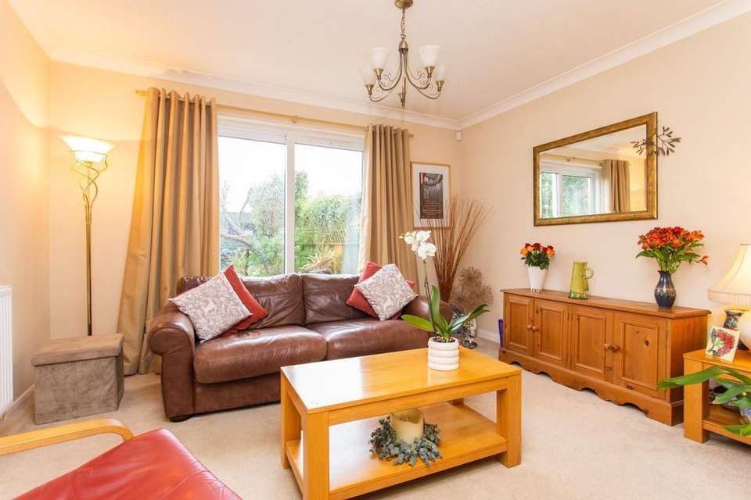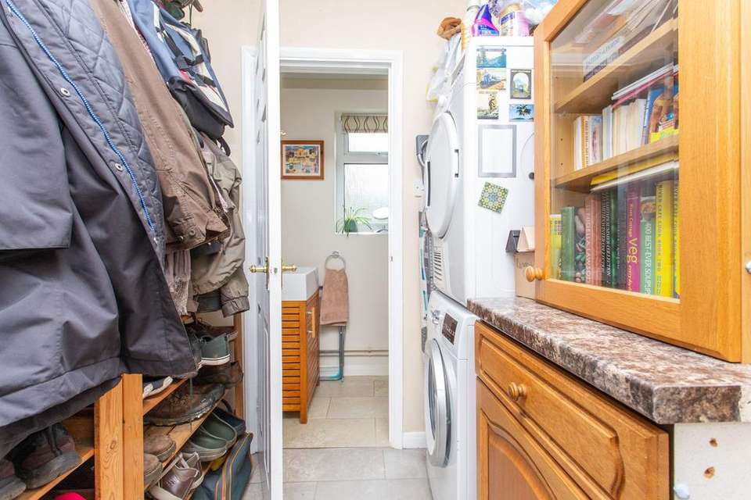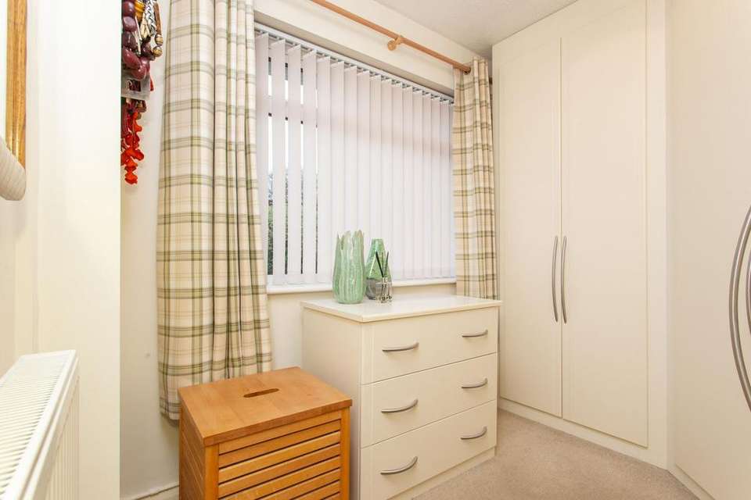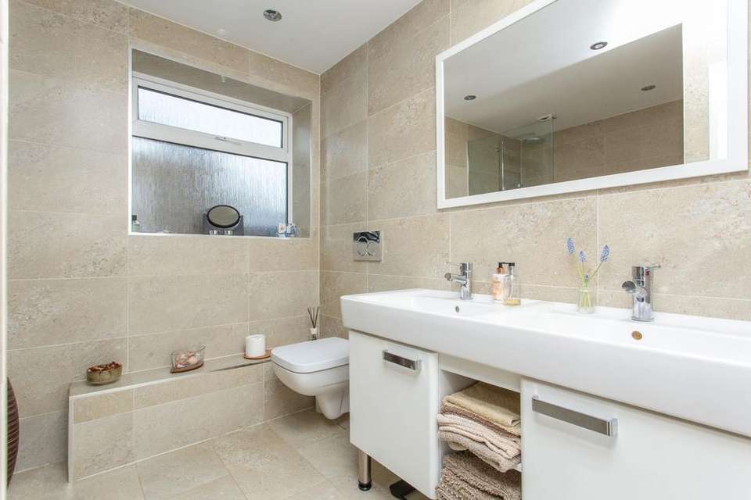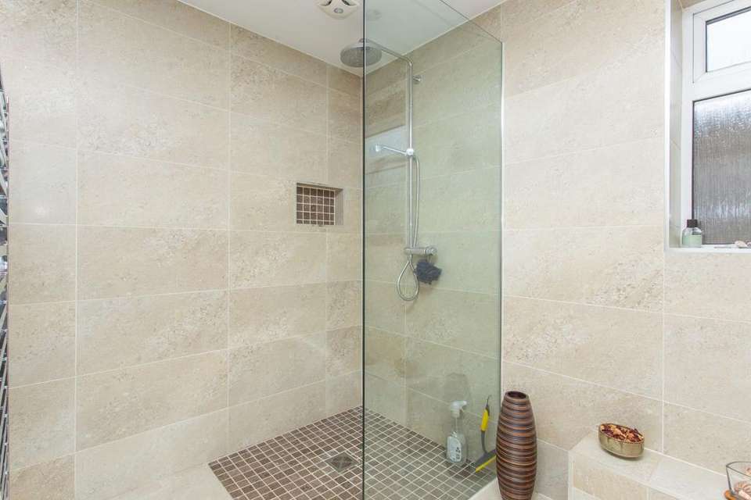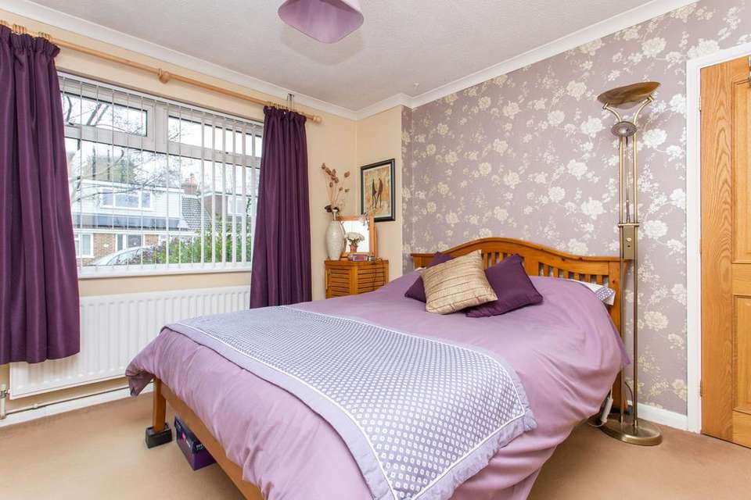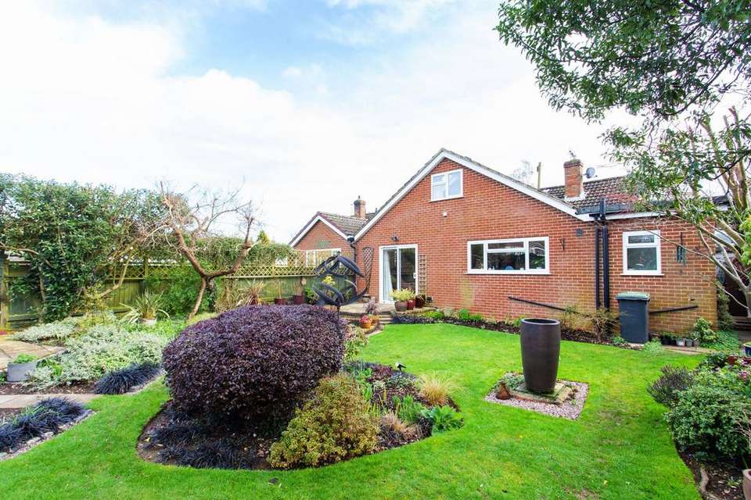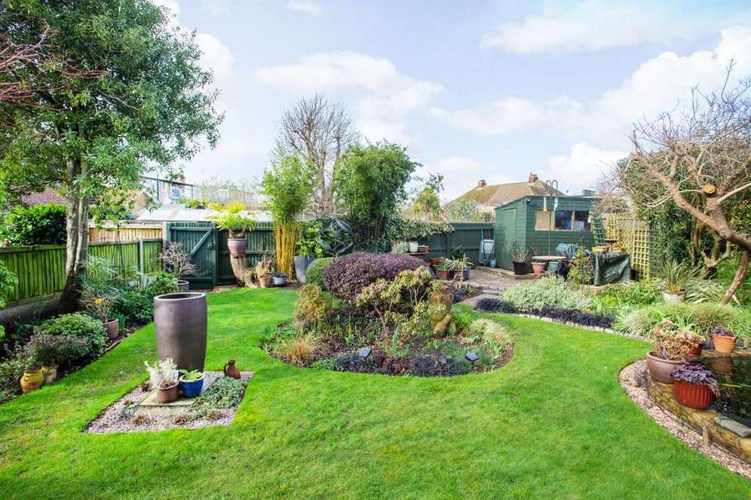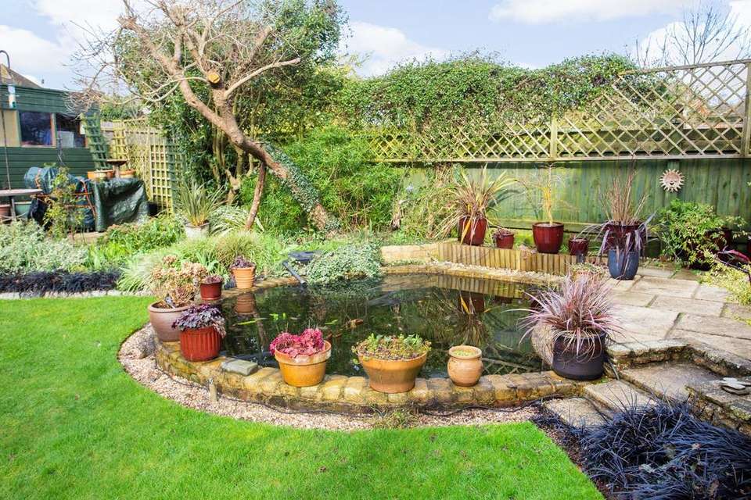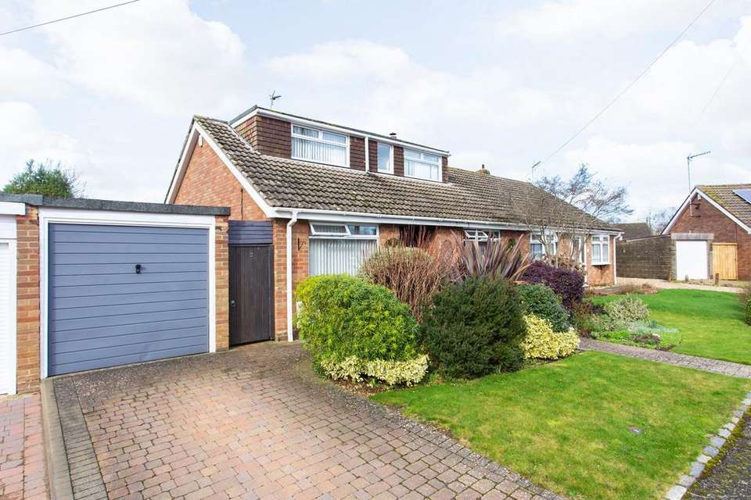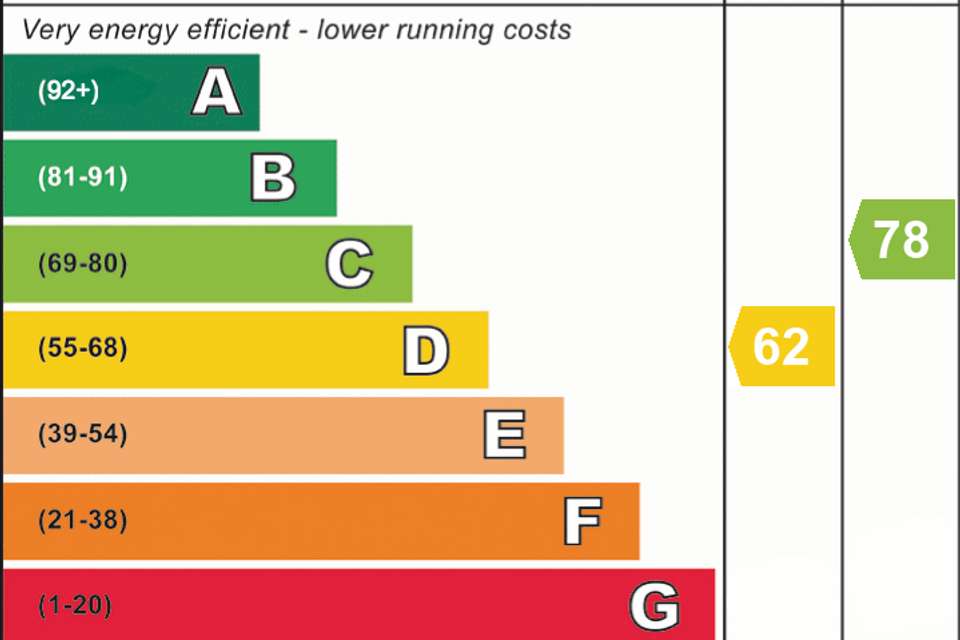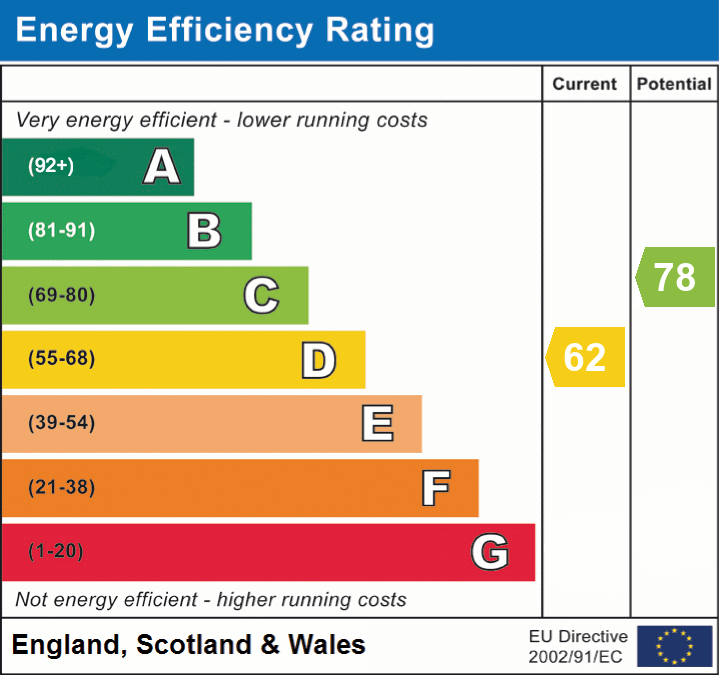4 bedroom chalet for sale
Chartham Hatch, CT4house
bedrooms
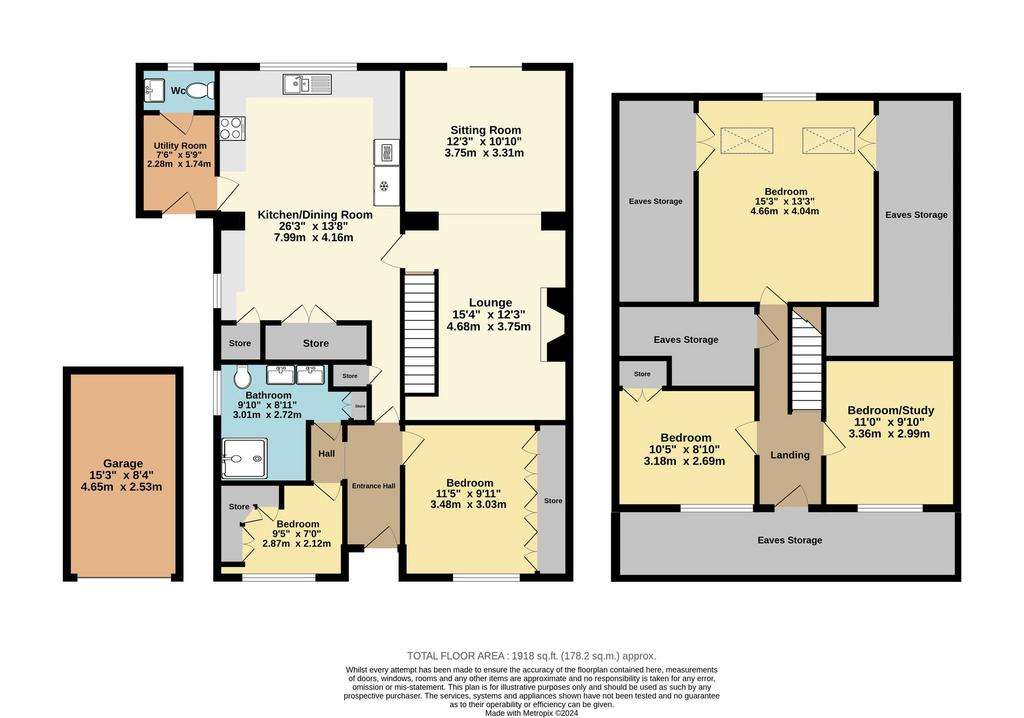
Property photos

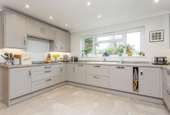
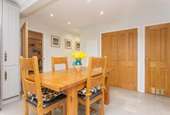
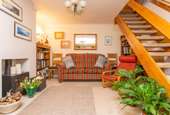
+14
Property description
*GUIDE PRICE £425,000 - £475,000* The property on offer is a stunning four-bedroom semi-detached chalet style bungalow situated in the highly sought-after village location. With its convenient access to the A2, this property is perfectly positioned for those seeking a peaceful countryside lifestyle without compromising on connectivity.
Immaculate in its presentation, this residence boasts a spacious entrance hall leading to a bedroom, office, and two bright and airy reception rooms. Featuring a modern shower room and an open plan kitchen diner, this home is perfect for entertaining guests. The kitchen, supplied by Howdens, offers ample storage space with its abundance of shaker style units, as well as integrated appliances. Additionally, there is a utility room and a convenient WC for added functionality. The first floor of this property houses three generously sized bedrooms, ensuring ample space for a growing family or visiting guests.To the front of the property, there is a driveway and a garage, providing off-road parking and secure storage. However, the true highlight of this property lies in its beautiful rear gardens. The garden is a sun trap, offering a tranquil oasis away from the hustle and bustle of daily life. With a delightful patio area, lush green lawn, serene pond, this outdoor space is perfect for alfresco dining or simply unwinding in the sunshine.
With its easy access to the A2 and impressive outside space including a sun-soaked garden, this property is sure to appeal to those seeking a peaceful yet well-connected lifestyle. Viewing is highly recommended to fully appreciate the charm and potential this residence has to offer.Identification checksShould a purchaser(s) have an offer accepted on a property marketed by Miles & Barr, they will need to undertake an identification check. This is done to meet our obligation under Anti Money Laundering Regulations (AML) and is a legal requirement. We use a specialist third party service to verify your identity. The cost of these checks is £60 inc. VAT per purchase, which is paid in advance, when an offer is agreed and prior to a sales memorandum being issued. This charge is non-refundable under any circumstances.
EPC Rating: D Entrance Hall Leading to Bedroom (3.03m x 3.48m) Office (2.12m x 2.87m) Bathroom (2.72m x 3.01m) Kitchen/ Diner (4.16m x 7.99m) Utility Room (1.74m x 2.28m) Wc (1.78m x 0.88m) Sitting Room (3.31m x 3.75m) Lounge (3.75m x 4.68m) First Floor Leading to Bedroom (2.99m x 3.36m) Bedroom (2.69m x 3.18m) Bedroom (4.04m x 4.66m) Parking - Garage Parking - Off street
Immaculate in its presentation, this residence boasts a spacious entrance hall leading to a bedroom, office, and two bright and airy reception rooms. Featuring a modern shower room and an open plan kitchen diner, this home is perfect for entertaining guests. The kitchen, supplied by Howdens, offers ample storage space with its abundance of shaker style units, as well as integrated appliances. Additionally, there is a utility room and a convenient WC for added functionality. The first floor of this property houses three generously sized bedrooms, ensuring ample space for a growing family or visiting guests.To the front of the property, there is a driveway and a garage, providing off-road parking and secure storage. However, the true highlight of this property lies in its beautiful rear gardens. The garden is a sun trap, offering a tranquil oasis away from the hustle and bustle of daily life. With a delightful patio area, lush green lawn, serene pond, this outdoor space is perfect for alfresco dining or simply unwinding in the sunshine.
With its easy access to the A2 and impressive outside space including a sun-soaked garden, this property is sure to appeal to those seeking a peaceful yet well-connected lifestyle. Viewing is highly recommended to fully appreciate the charm and potential this residence has to offer.Identification checksShould a purchaser(s) have an offer accepted on a property marketed by Miles & Barr, they will need to undertake an identification check. This is done to meet our obligation under Anti Money Laundering Regulations (AML) and is a legal requirement. We use a specialist third party service to verify your identity. The cost of these checks is £60 inc. VAT per purchase, which is paid in advance, when an offer is agreed and prior to a sales memorandum being issued. This charge is non-refundable under any circumstances.
EPC Rating: D Entrance Hall Leading to Bedroom (3.03m x 3.48m) Office (2.12m x 2.87m) Bathroom (2.72m x 3.01m) Kitchen/ Diner (4.16m x 7.99m) Utility Room (1.74m x 2.28m) Wc (1.78m x 0.88m) Sitting Room (3.31m x 3.75m) Lounge (3.75m x 4.68m) First Floor Leading to Bedroom (2.99m x 3.36m) Bedroom (2.69m x 3.18m) Bedroom (4.04m x 4.66m) Parking - Garage Parking - Off street
Interested in this property?
Council tax
First listed
Over a month agoEnergy Performance Certificate
Chartham Hatch, CT4
Marketed by
Miles & Barr - Canterbury 14 Lower Chantry Lane Canterbury, Kent CT11 1UFPlacebuzz mortgage repayment calculator
Monthly repayment
The Est. Mortgage is for a 25 years repayment mortgage based on a 10% deposit and a 5.5% annual interest. It is only intended as a guide. Make sure you obtain accurate figures from your lender before committing to any mortgage. Your home may be repossessed if you do not keep up repayments on a mortgage.
Chartham Hatch, CT4 - Streetview
DISCLAIMER: Property descriptions and related information displayed on this page are marketing materials provided by Miles & Barr - Canterbury. Placebuzz does not warrant or accept any responsibility for the accuracy or completeness of the property descriptions or related information provided here and they do not constitute property particulars. Please contact Miles & Barr - Canterbury for full details and further information.





