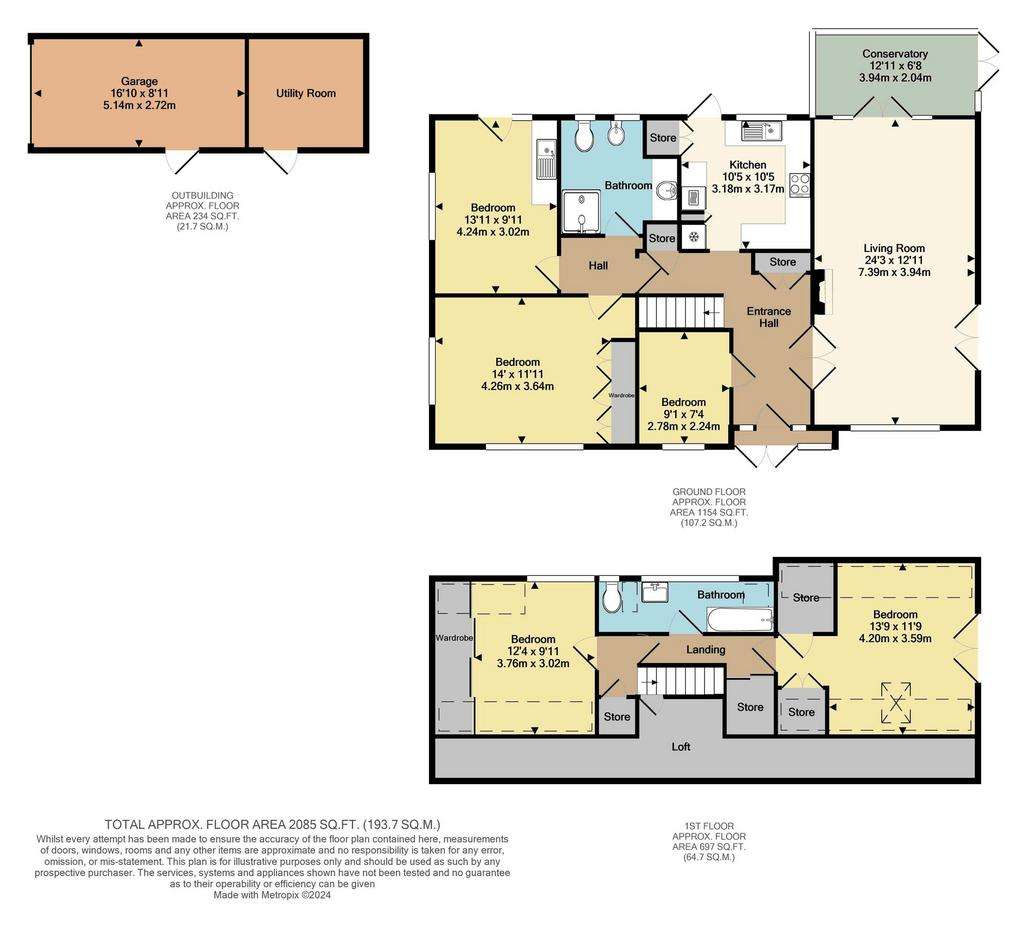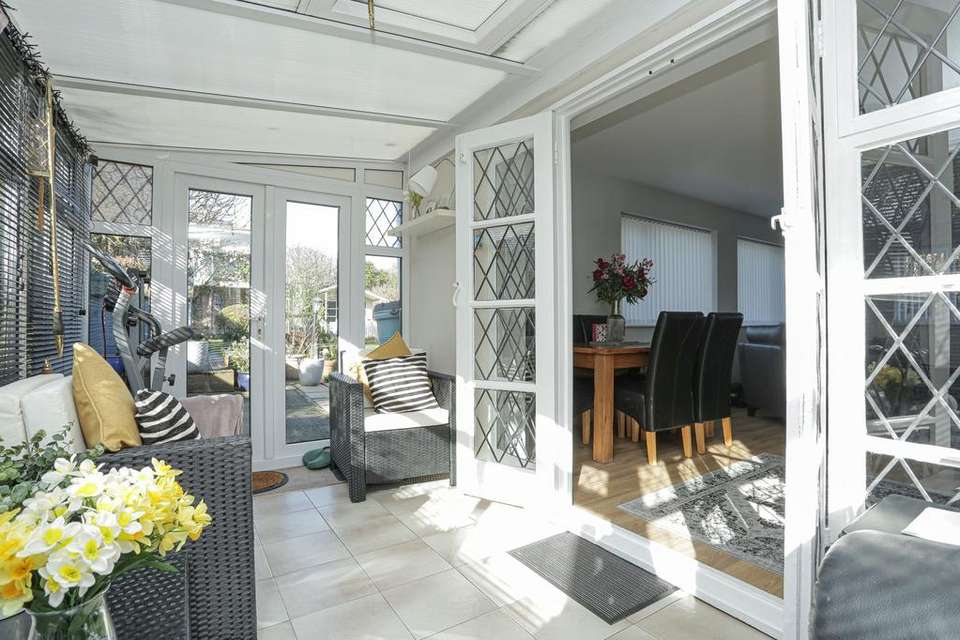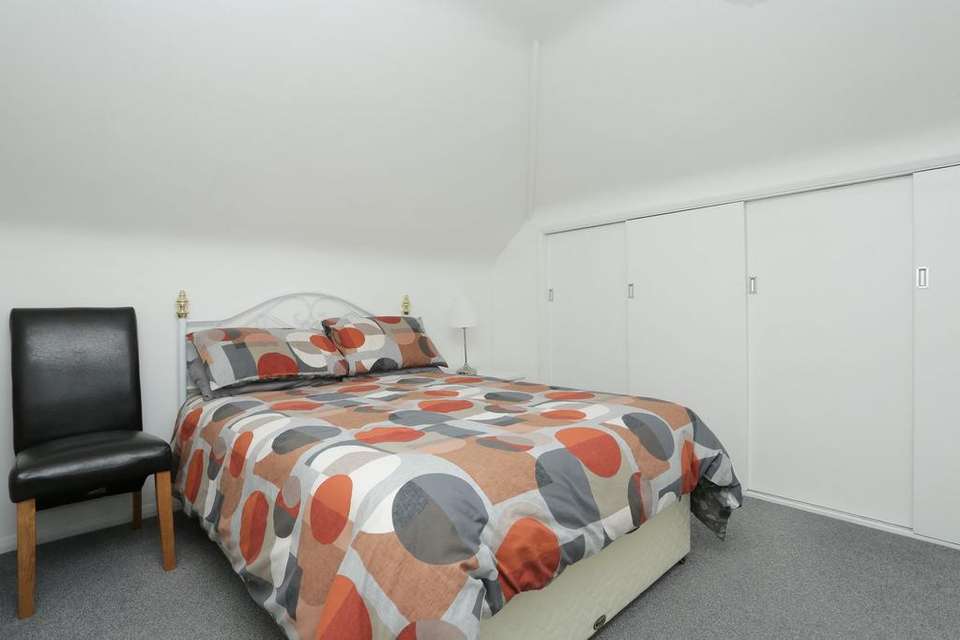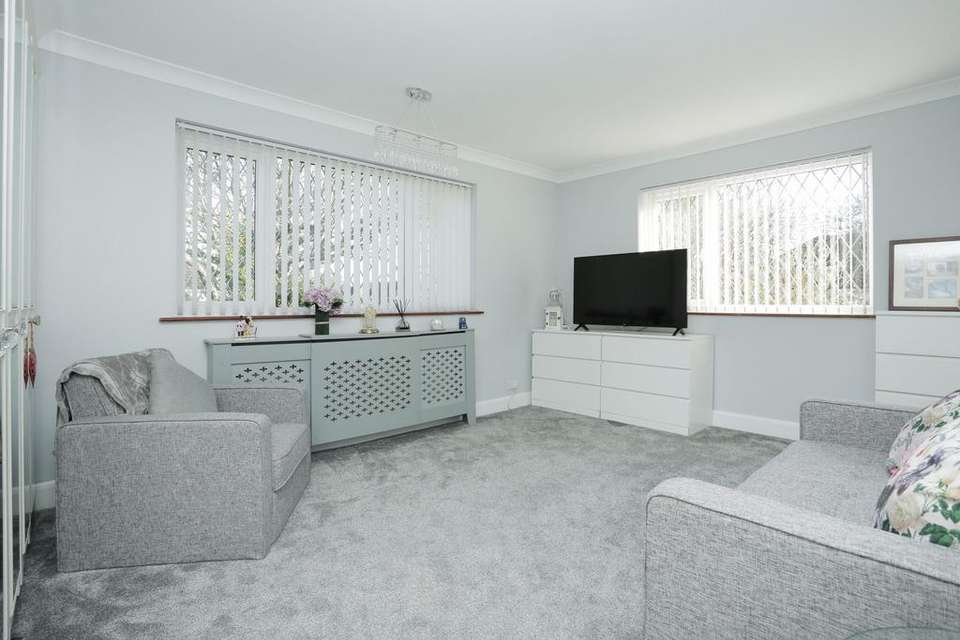5 bedroom chalet for sale
Margate, CT9house
bedrooms

Property photos




+15
Property description
FIVE BEDROOM DETACHED HOME WITH ANNEXE ON A CORNER PLOT!!Nestled within the esteemed 'Avenues' locale, this expansive chalet bungalow commands a prestigious corner plot, enveloped by enchanting gardens and boasting a self-contained annexe.Upon entry, a grand foyer welcomes you, adorned with double doors that unveil the inviting lounge/diner and adjoining conservatory. The modern kitchen exudes sophistication with its sleek design, complete with integrated appliances, gloss units, and striking quartz countertops.Accessible via an inner hall or independently from the side, the annexe presents a comfortable lounge with a kitchenette, a spacious double bedroom, and an impressive bathroom—an ideal haven for a dependent family member. A versatile spare bedroom/study completes the ground floor layout.Ascending upstairs, two additional bedrooms exude individual charm. The Master Bedroom is graced with a charming Juliette balcony, offering idyllic garden vistas for a serene awakening. A well-appointed family bathroom serves both bedrooms, rounding off this residence of unparalleled quality.Surrounded by verdant gardens on all sides, the property showcases mature foliage, tranquil patio spaces, perfect for hosting al fresco gatherings, or simply relishing the serene ambiance.Completing the ensemble, a driveway and garage provide ample parking for your vehicles. Don't overlook the chance to claim this spacious Chalet Bungalow nestled within the coveted Avenues of Cliftonville as your new home.Identification checksShould a purchaser(s) have an offer accepted on a property marketed by Miles & Barr, they will need to undertake an identification check. This is done to meet our obligation under Anti Money Laundering Regulations (AML) and is a legal requirement. We use a specialist third party service to verify your identity. The cost of these checks is £60 inc. VAT per purchase, which is paid in advance, when an offer is agreed and prior to a sales memorandum being issued. This charge is non-refundable under any circumstances.
EPC Rating: C Entrance Door to: Entrance Hall Leading to: Bedroom (2.24m x 2.78m) Living Room (3.94m x 7.39m) Conservatory (2.04m x 3.94m) Kitchen (3.17m x 3.18m) Bathroom (2.67m x 2.89m) Bedroom (3.02m x 4.24m) Bedroom (3.64m x 4.26m) First Floor Leading to: Bedroom (3.59m x 4.2m) Bathroom (1.33m x 4.3m) Bedroom (3.02m x 3.76m) Parking - Garage 5.15m x 2.72m Attached Utility Room Parking - On street
EPC Rating: C Entrance Door to: Entrance Hall Leading to: Bedroom (2.24m x 2.78m) Living Room (3.94m x 7.39m) Conservatory (2.04m x 3.94m) Kitchen (3.17m x 3.18m) Bathroom (2.67m x 2.89m) Bedroom (3.02m x 4.24m) Bedroom (3.64m x 4.26m) First Floor Leading to: Bedroom (3.59m x 4.2m) Bathroom (1.33m x 4.3m) Bedroom (3.02m x 3.76m) Parking - Garage 5.15m x 2.72m Attached Utility Room Parking - On street
Interested in this property?
Council tax
First listed
Over a month agoMargate, CT9
Marketed by
Miles & Barr - Exclusive Homes 14 Lower Chantry Lane Canterbury, Kent CT1 1UFPlacebuzz mortgage repayment calculator
Monthly repayment
The Est. Mortgage is for a 25 years repayment mortgage based on a 10% deposit and a 5.5% annual interest. It is only intended as a guide. Make sure you obtain accurate figures from your lender before committing to any mortgage. Your home may be repossessed if you do not keep up repayments on a mortgage.
Margate, CT9 - Streetview
DISCLAIMER: Property descriptions and related information displayed on this page are marketing materials provided by Miles & Barr - Exclusive Homes. Placebuzz does not warrant or accept any responsibility for the accuracy or completeness of the property descriptions or related information provided here and they do not constitute property particulars. Please contact Miles & Barr - Exclusive Homes for full details and further information.



















