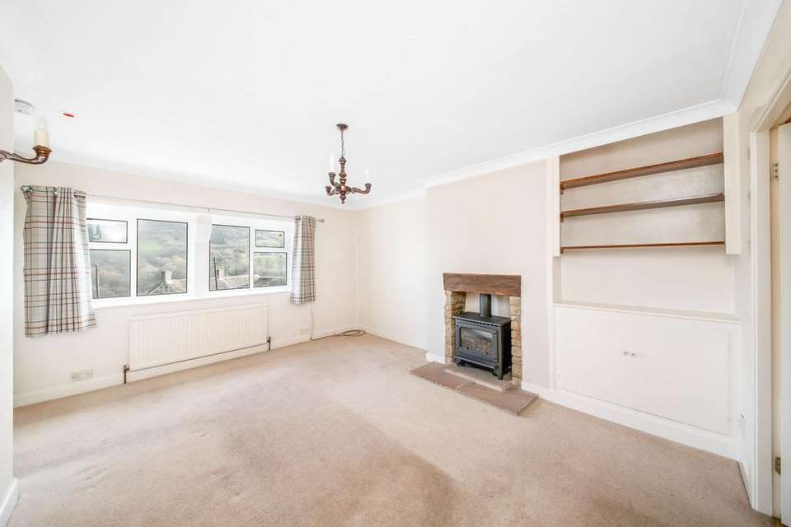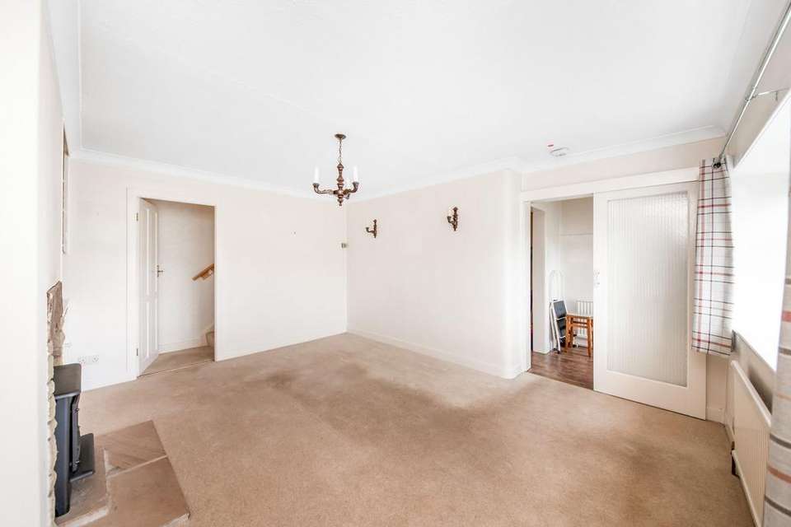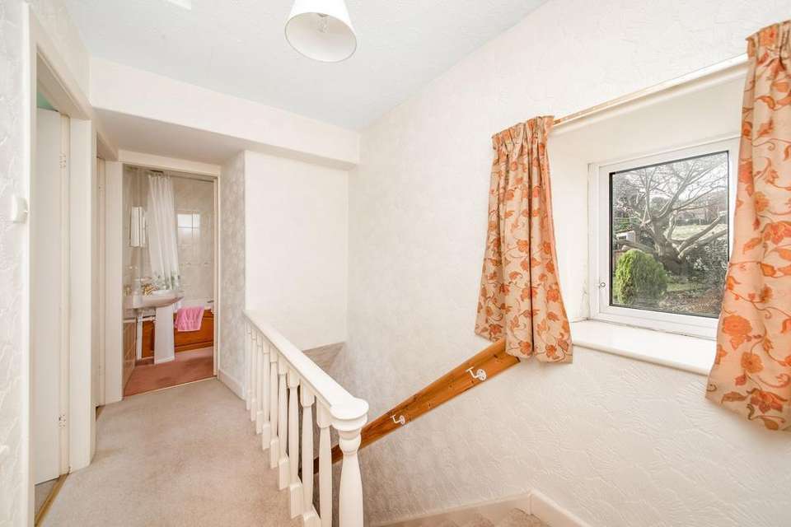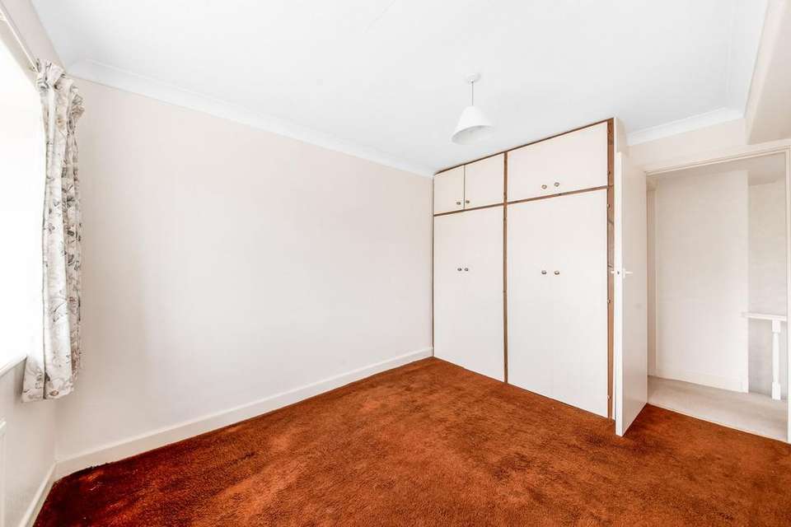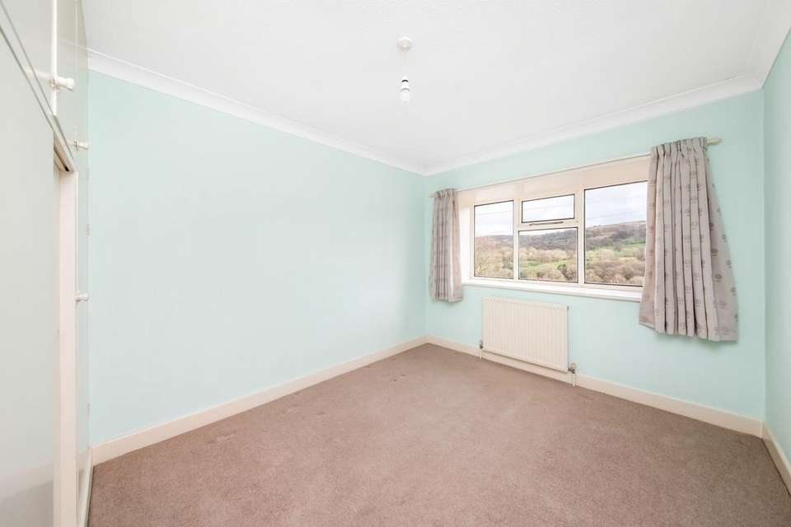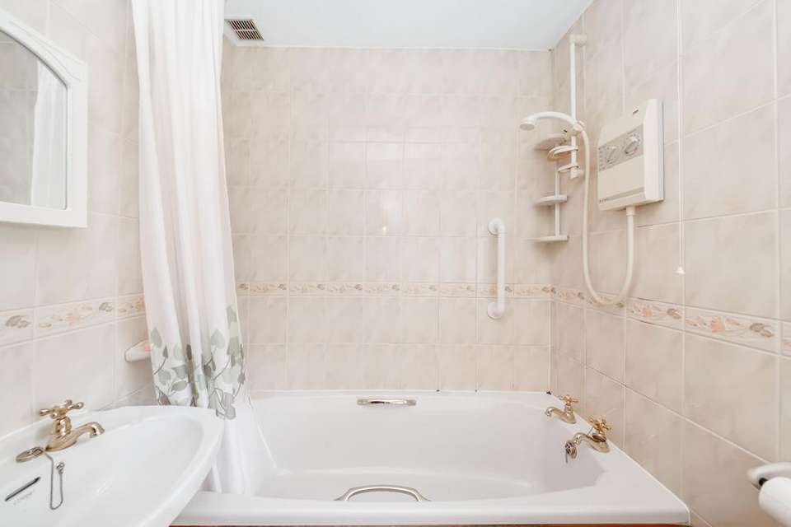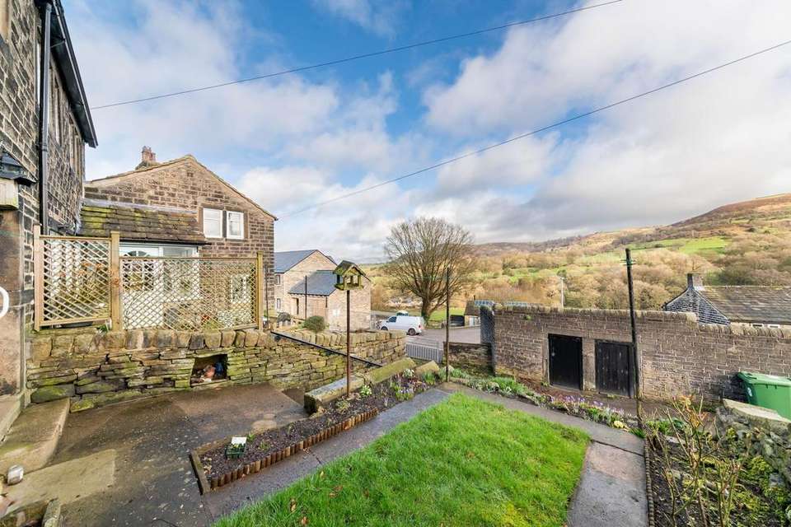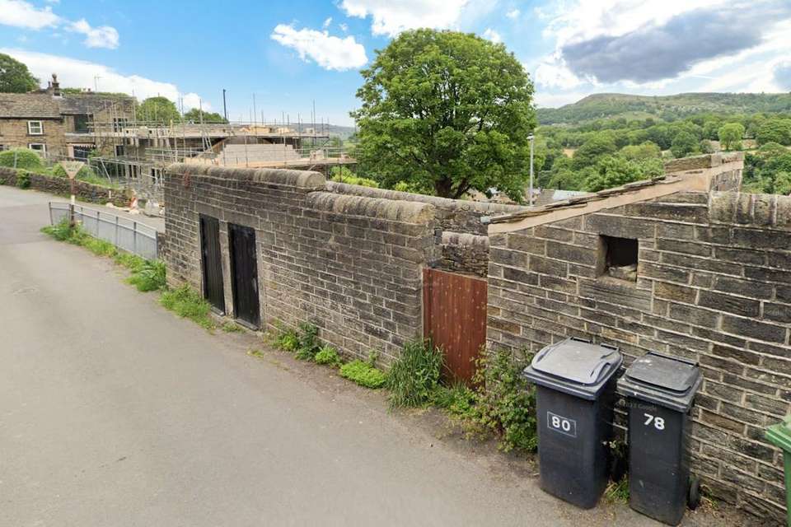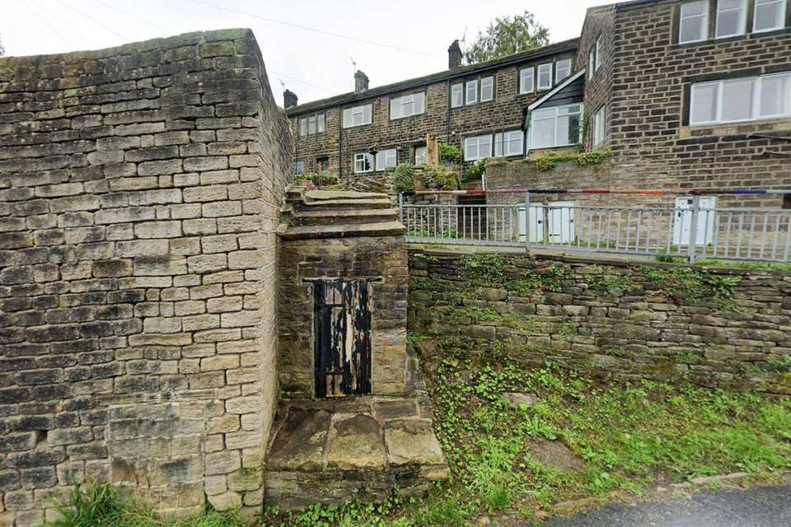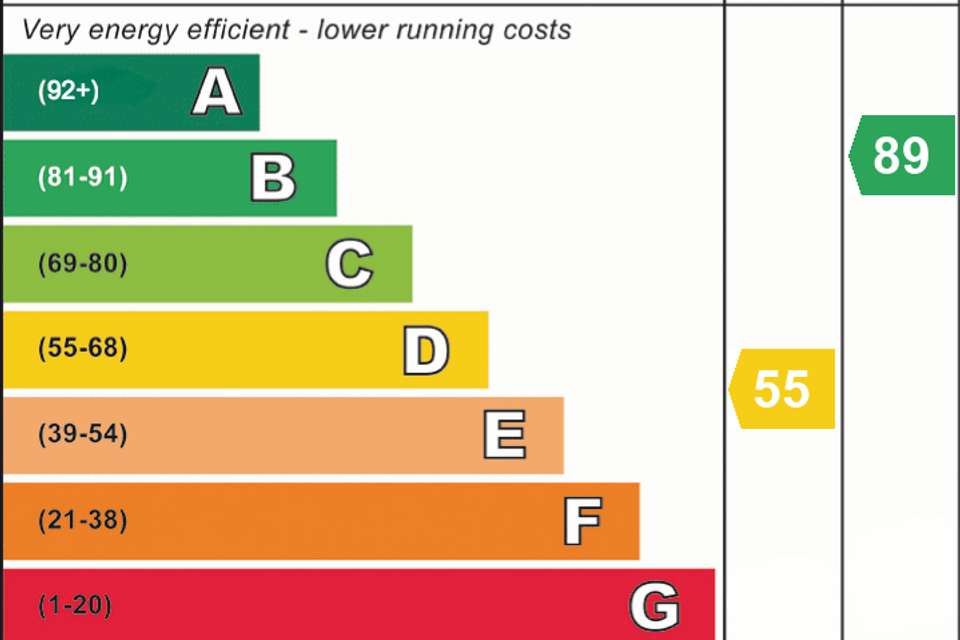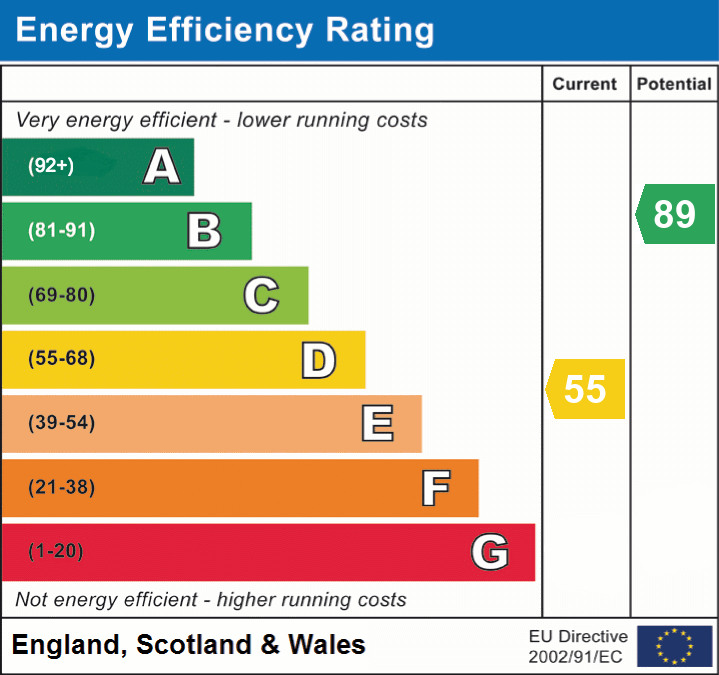2 bedroom cottage for sale
Hepworth, HD9house
bedrooms
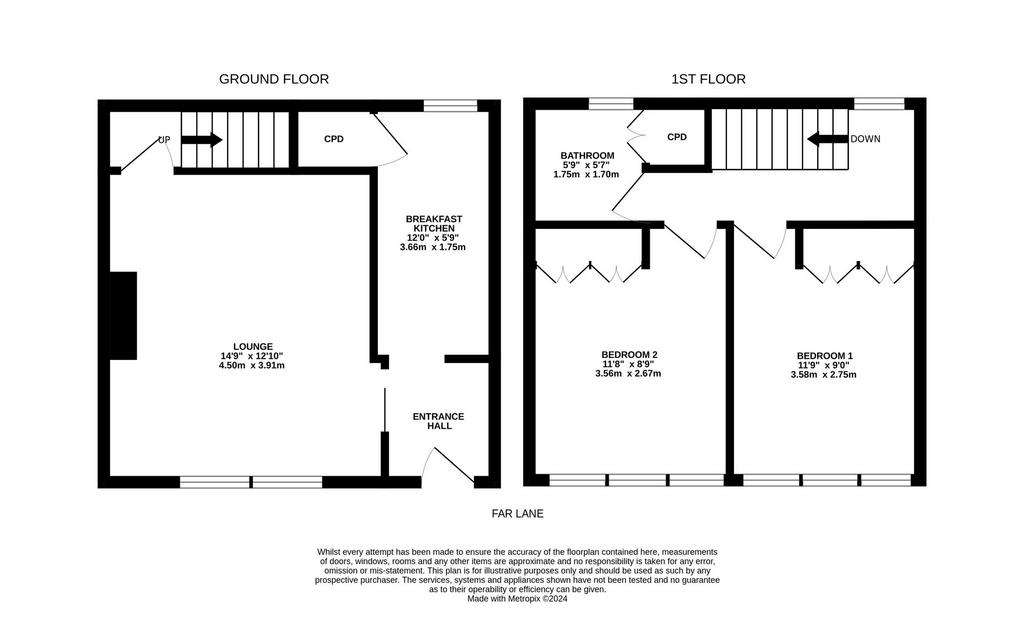
Property photos

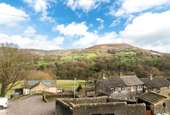

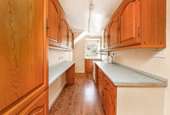
+9
Property description
A BEAUTIFULLY POSITIONED DELIGHTFUL TWO BEDROOMED STONE-BUILT COTTAGE WITH ASTONISHING VIEWS OUT OVER THE VILLAGE AND WONDERFUL RURAL SCENE BEYOND. WITH THREE OUTBUILDINGS AND A DELIGHTFUL FRONT GARDEN THIS COTTAGE HAS THE PRINCIPAL ROOMS ENJOYING THE STUNNING VIEWS AND IS JUST A WALK AWAY FROM THE VILLAGE’S FACILITIES INCLUDING SCHOOL, CHURCH, AND PUBLIC HOUSE. The cottage briefly comprises: - entrance hall, breakfast kitchen, delightful lounge with a good number of windows enjoying the views. First floor landing with spindle balustrading and views out to the rear, two double bedrooms and house bathroom. A beautifully located, much admired grade II listed cottage that offers a huge amount of potential in this extremely popular village and location.
EPC Rating: D ENTRANCE LOBBY Steps lead up to the garden and from here a timber glazed door gives access through to the entrance lobby. This with shelving to one side enjoys a large degree of natural light courtesy of the glazing from the door. A sliding timber glazed door leads through to the sitting room. LOUNGE (3.91m x 4.5m) The lounge as the photograph suggests is of a particularly good size. It has a wonderful view courtesy of a bank of windows with central mullion. The view is quite simply outstanding over towards Tinkers Monument and the valley side. There is a broad chimney breast with gas coal burning effect fire sitting upon a stone raised hearth and is cast iron with a glazed frontage. There are period display shelving and cupboards to one side. The room has a central ceiling light point and two wall light points. BREAKFAST KITCHEN (1.75m x 3.89m) From the entrance hallway the opening gives access to the breakfast kitchen. This has a window giving a pleasant outlook to the rear. The room is fitted with units above the high and low level. There is a good amount of working surfaces, breakfast bar, storage cupboards, display shelving, gas cooker point and stainless-steel sink unit. A doorway gives access to an understairs storage cupboard which is home for the property’s gas fired central heating boiler. LANDING Staircase rises to the first-floor landing. This has spindle balustrading of a period design, loft access point, window giving a pleasant outlook to the rear. A doorway leads to bedroom one. BEDROOM ONE (2.74m x 3.58m) A lovely double bedroom once again with an astonishing view out over the village and over towards Tinkers Monument. This view is sure to impress when the property is viewed in person. A broad window floods the room with a large amount of natural light. There is inbuilt wardrobes, storage cupboards of a particularly good size. BEDROOM TWO (3.89m x 3.56m) Once again, a double bedroom with a stunning view courtesy of a broad bank of windows, inbuilt wardrobes with storage cupboards above. HOUSE BATHROOM (1.7m x 1.75m) The property’s bathroom is fitted with a three-piece-suite which comprises a pedestal wash hand basin, low level w.c. with polished timber seat, bath with Mira shower with rail over. There is ceramic tiling to the full ceiling height, obscure glazed window, and good-sized shelved airing cupboard. ADDITIONAL INFORMATION It should be noted that the property is Grade II listed, has gas fired central heating and is predominately double glazed. Carpets, curtains, and certain other extras maybe available by separate negotiation. Garden The property has a delightful garden to the front only and the neighbouring garden to the rear is presented to a high standard but is not in the property’s ownership. The front garden takes full advantage of the village scene with the astonishing views beyond. There is a shaped lawn with attractive pathways and well-maintained flowering beds with a pleasant sitting out area. Garden Across the lane there is a cluster of outbuildings. Number 79 owns three of these buildings. The first one is to the right-hand side of the pair of black doors. This gives a good amount of storage space within the enclosed courtyard. There is a further storage building once again the building to the right-hand side. Access from the lower lane there is a further stone-built outbuilding with raised stone flagged forecourt and timber door.
EPC Rating: D ENTRANCE LOBBY Steps lead up to the garden and from here a timber glazed door gives access through to the entrance lobby. This with shelving to one side enjoys a large degree of natural light courtesy of the glazing from the door. A sliding timber glazed door leads through to the sitting room. LOUNGE (3.91m x 4.5m) The lounge as the photograph suggests is of a particularly good size. It has a wonderful view courtesy of a bank of windows with central mullion. The view is quite simply outstanding over towards Tinkers Monument and the valley side. There is a broad chimney breast with gas coal burning effect fire sitting upon a stone raised hearth and is cast iron with a glazed frontage. There are period display shelving and cupboards to one side. The room has a central ceiling light point and two wall light points. BREAKFAST KITCHEN (1.75m x 3.89m) From the entrance hallway the opening gives access to the breakfast kitchen. This has a window giving a pleasant outlook to the rear. The room is fitted with units above the high and low level. There is a good amount of working surfaces, breakfast bar, storage cupboards, display shelving, gas cooker point and stainless-steel sink unit. A doorway gives access to an understairs storage cupboard which is home for the property’s gas fired central heating boiler. LANDING Staircase rises to the first-floor landing. This has spindle balustrading of a period design, loft access point, window giving a pleasant outlook to the rear. A doorway leads to bedroom one. BEDROOM ONE (2.74m x 3.58m) A lovely double bedroom once again with an astonishing view out over the village and over towards Tinkers Monument. This view is sure to impress when the property is viewed in person. A broad window floods the room with a large amount of natural light. There is inbuilt wardrobes, storage cupboards of a particularly good size. BEDROOM TWO (3.89m x 3.56m) Once again, a double bedroom with a stunning view courtesy of a broad bank of windows, inbuilt wardrobes with storage cupboards above. HOUSE BATHROOM (1.7m x 1.75m) The property’s bathroom is fitted with a three-piece-suite which comprises a pedestal wash hand basin, low level w.c. with polished timber seat, bath with Mira shower with rail over. There is ceramic tiling to the full ceiling height, obscure glazed window, and good-sized shelved airing cupboard. ADDITIONAL INFORMATION It should be noted that the property is Grade II listed, has gas fired central heating and is predominately double glazed. Carpets, curtains, and certain other extras maybe available by separate negotiation. Garden The property has a delightful garden to the front only and the neighbouring garden to the rear is presented to a high standard but is not in the property’s ownership. The front garden takes full advantage of the village scene with the astonishing views beyond. There is a shaped lawn with attractive pathways and well-maintained flowering beds with a pleasant sitting out area. Garden Across the lane there is a cluster of outbuildings. Number 79 owns three of these buildings. The first one is to the right-hand side of the pair of black doors. This gives a good amount of storage space within the enclosed courtyard. There is a further storage building once again the building to the right-hand side. Access from the lower lane there is a further stone-built outbuilding with raised stone flagged forecourt and timber door.
Interested in this property?
Council tax
First listed
Over a month agoEnergy Performance Certificate
Hepworth, HD9
Marketed by
Simon Blyth Estate Agents - Holmfirth Fairfield House, 29 Hollowgate Holmfirth HD9 2DGPlacebuzz mortgage repayment calculator
Monthly repayment
The Est. Mortgage is for a 25 years repayment mortgage based on a 10% deposit and a 5.5% annual interest. It is only intended as a guide. Make sure you obtain accurate figures from your lender before committing to any mortgage. Your home may be repossessed if you do not keep up repayments on a mortgage.
Hepworth, HD9 - Streetview
DISCLAIMER: Property descriptions and related information displayed on this page are marketing materials provided by Simon Blyth Estate Agents - Holmfirth. Placebuzz does not warrant or accept any responsibility for the accuracy or completeness of the property descriptions or related information provided here and they do not constitute property particulars. Please contact Simon Blyth Estate Agents - Holmfirth for full details and further information.



