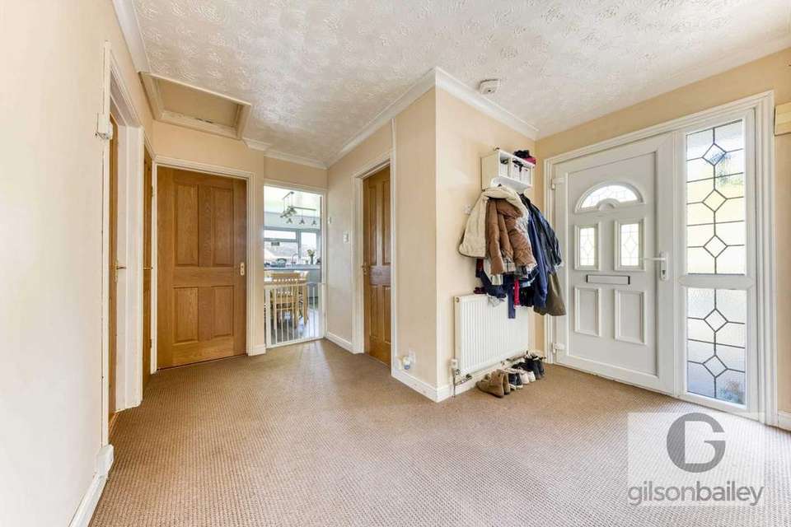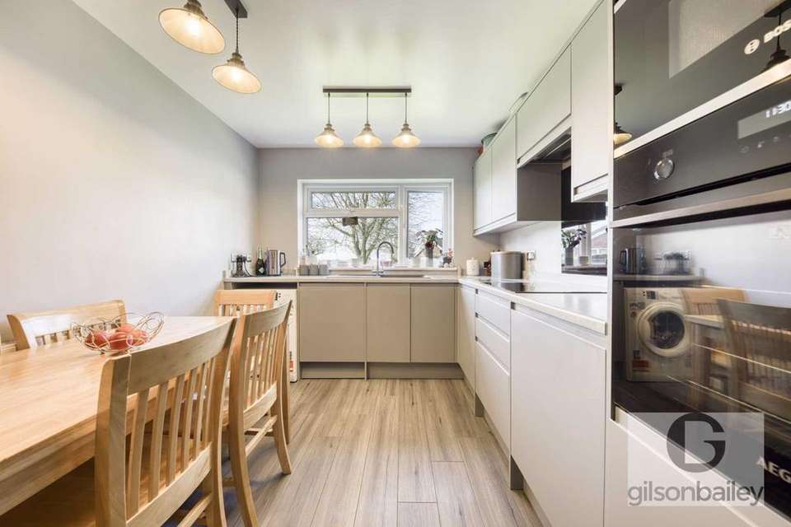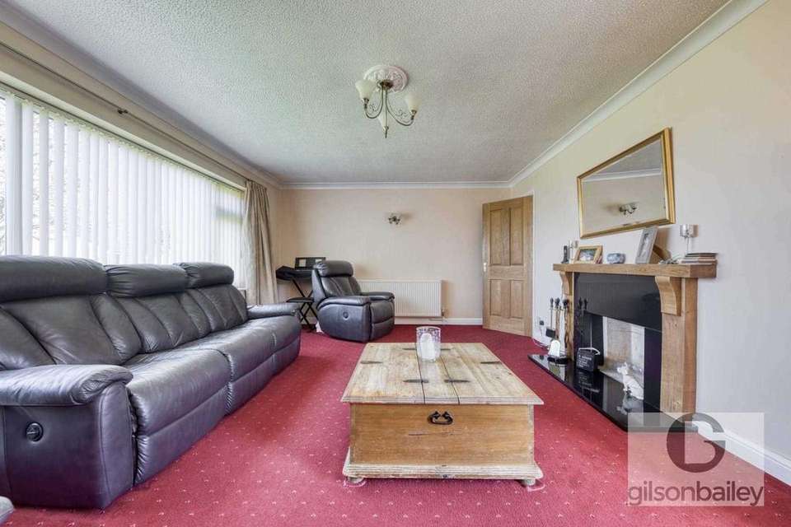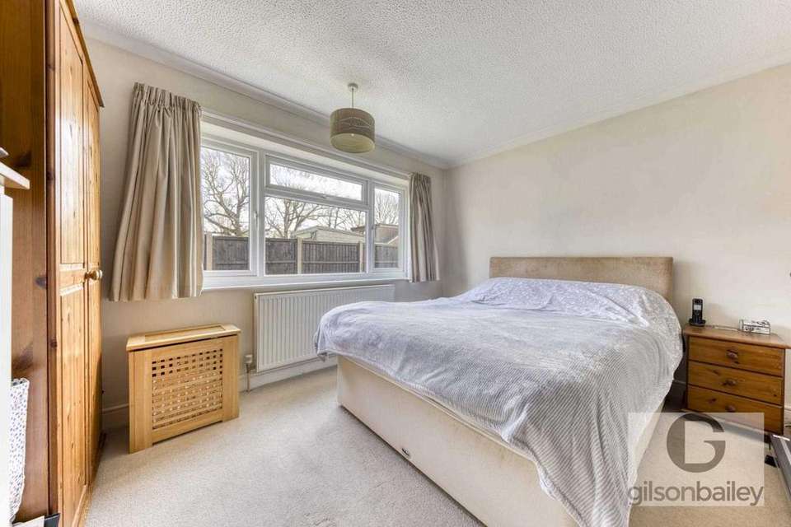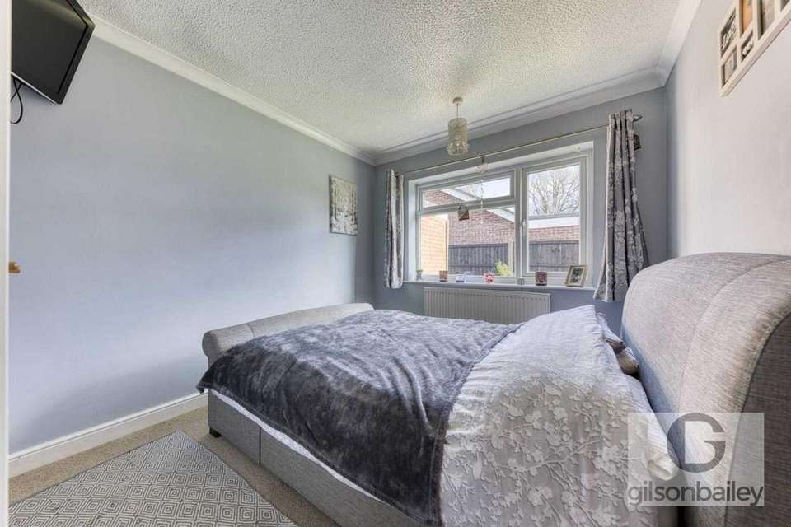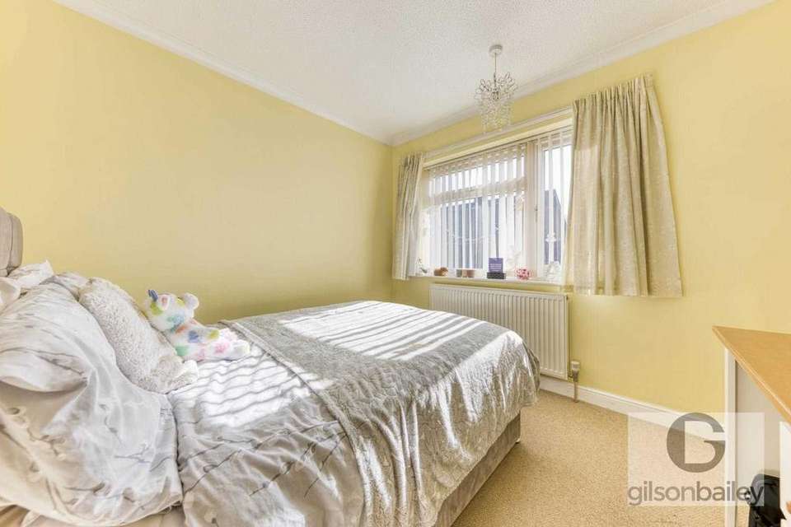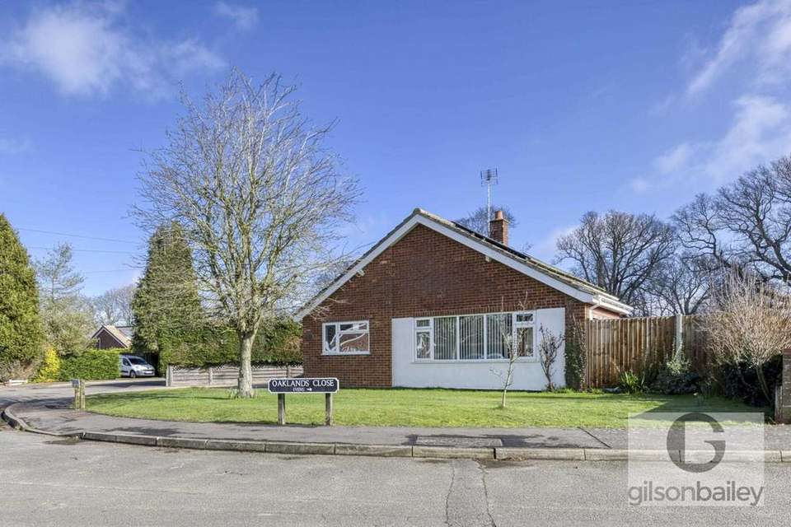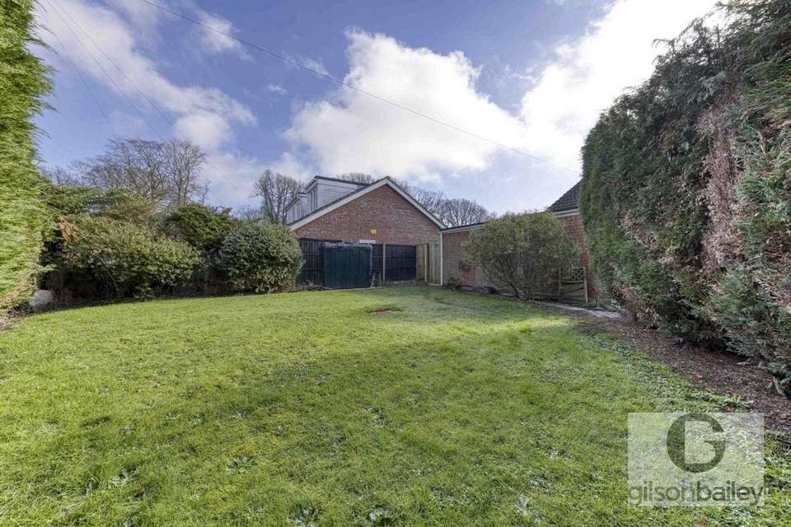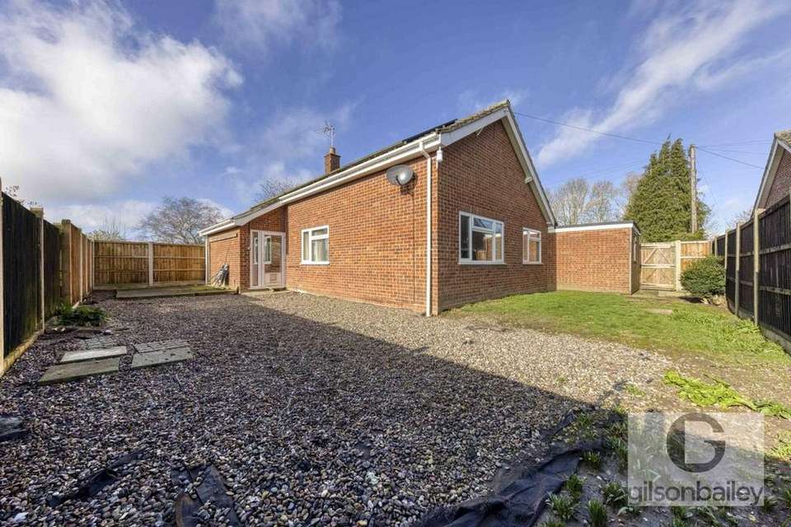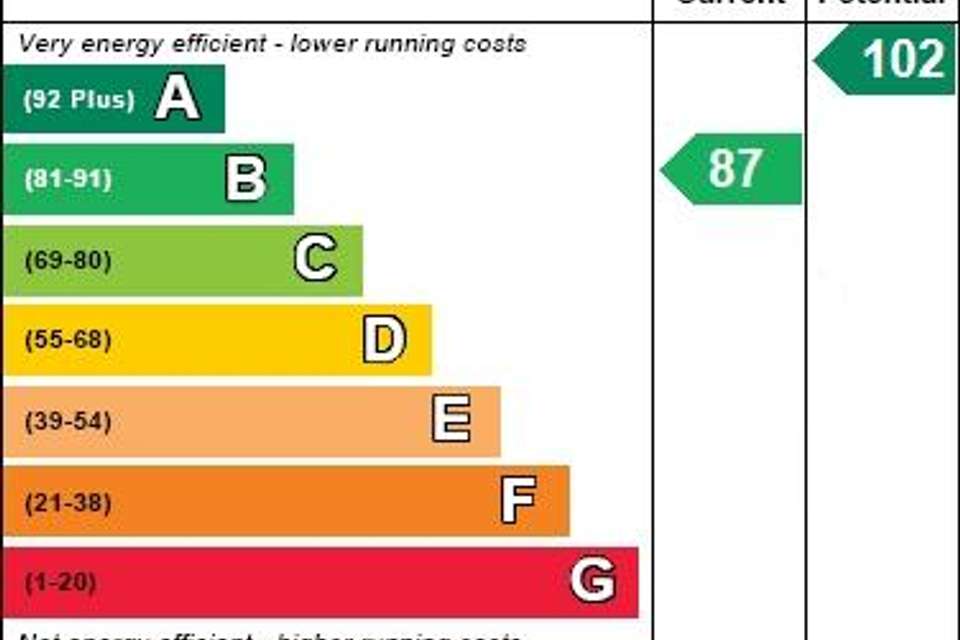3 bedroom bungalow for sale
Oaklands Close, Norwich NR13bungalow
bedrooms
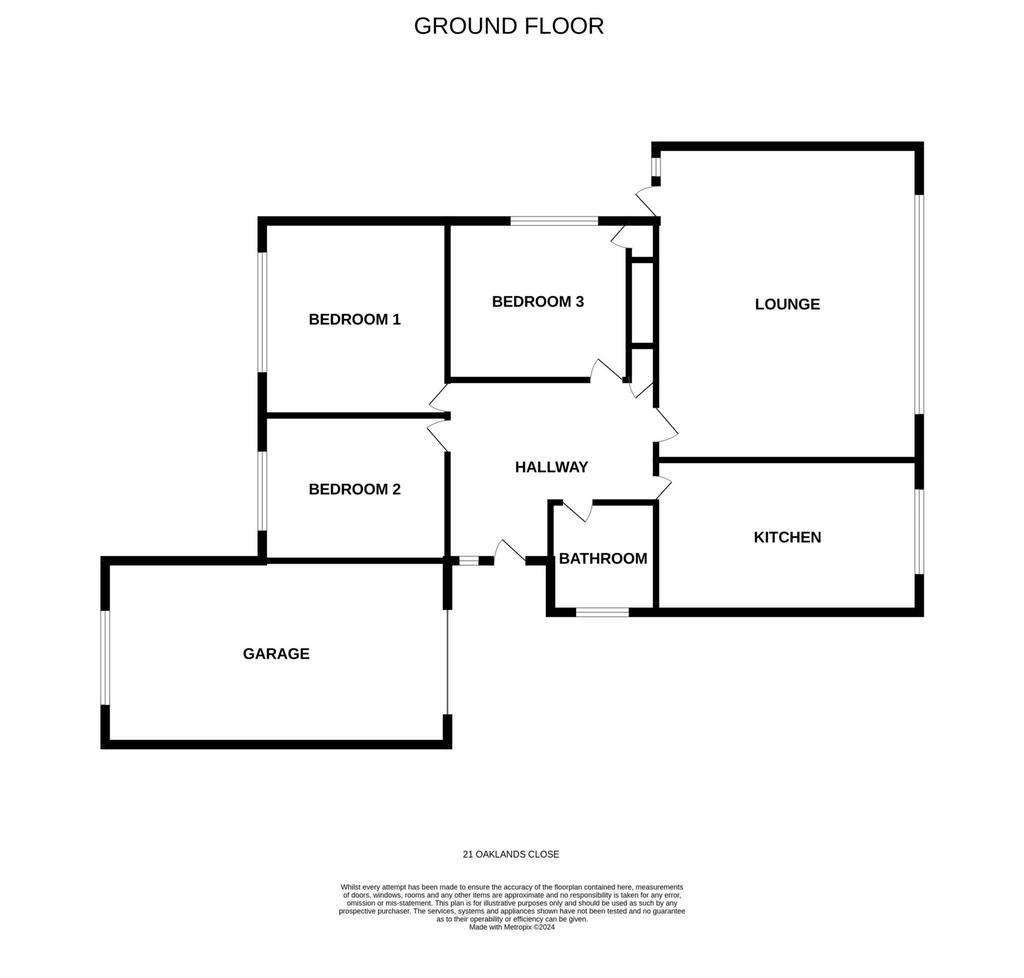
Property photos

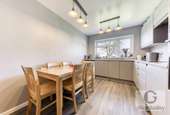
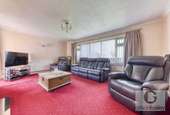
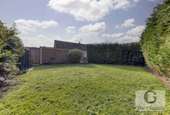
+11
Property description
Gilson Bailey are delighted to offer this spacious, three bedroom, detached bungalow with generous plot, driveway and garage, located on a peaceful close in the rural village of Halvergate.
The property has recently had a new bathroom and kitchen installed by the current owners which is perfect for anyone that is wanting to move straight in.
This property briefly comprises of entrance hall, kitchen, bathroom, lounge and three double bedrooms.
Outside there is a garage, off road parking for multiple cars and a garden which is split into three sections.
This quiet village offers an escape from the hustle and bustle, providing a perfect setting for those seeking a peaceful living. Residents can enjoy the convenience of regular bus routes, ensuring easy connectivity to surrounding areas. For a touch of community spirit, a local church stands, while The Red Lion pub beckons just a short drive away-an ideal spot for socialising or unwinding. The strategic location of this residence provides swift access to the A47, facilitating seamless journeys to nearby towns like Acle, where additional amenities await. For a more extensive shopping and dining experience, the city of Norwich is within easy reach. Families will appreciate the proximity to great schooling options, adding an educational dimension to the charm of this welcoming locale.
Entrance Hall
Door to front, door to all rooms, carpet flooring, cupboard and radiator.
Lounge - 12'9" (3.89m) x 17'4" (5.28m)
Double glazed window to front, double glazed door leading to rear garden, carpet flooring and radiator.
Bathroom
Vanity unit, wash hand basin, W/C, panelled bath with shower over, mixer taps, tiled walls and window to side aspect.
Kitchen - 12'7" (3.84m) x 8'11" (2.72m)
Newly fully fitted kitchen, a range of wall and base units with work surfaces over, integrated appliances such as electric oven, microwave, induction hob, wine cooler, plumbing for washing machine, black composite sink and double glazed window to front.
Bedroom One - 10'10" (3.3m) x 12'3" (3.73m)
Carpet flooring, radiator, double glazed window to rear.
Bedroom Two - 10'9" (3.28m) x 8'11" (2.72m)
Carpet flooring, radiator and double glazed window to rear.
Bedroom Three - 9'9" (2.97m) x 8'11" (2.72m)
Carpet flooring, built in cupboard, radiator and double glazed window to front.
Outside
Brick weave driveway for multiple cars, garage and three separate parts to the garden.
what3words /// dries.likewise.furniture
Notice
Please note that we have not tested any apparatus, equipment, fixtures, fittings or services and as so cannot verify that they are in working order or fit for their purpose. Gilson Bailey cannot guarantee the accuracy of the information provided. This is provided as a guide to the property and an inspection of the property is recommended.
The property has recently had a new bathroom and kitchen installed by the current owners which is perfect for anyone that is wanting to move straight in.
This property briefly comprises of entrance hall, kitchen, bathroom, lounge and three double bedrooms.
Outside there is a garage, off road parking for multiple cars and a garden which is split into three sections.
This quiet village offers an escape from the hustle and bustle, providing a perfect setting for those seeking a peaceful living. Residents can enjoy the convenience of regular bus routes, ensuring easy connectivity to surrounding areas. For a touch of community spirit, a local church stands, while The Red Lion pub beckons just a short drive away-an ideal spot for socialising or unwinding. The strategic location of this residence provides swift access to the A47, facilitating seamless journeys to nearby towns like Acle, where additional amenities await. For a more extensive shopping and dining experience, the city of Norwich is within easy reach. Families will appreciate the proximity to great schooling options, adding an educational dimension to the charm of this welcoming locale.
Entrance Hall
Door to front, door to all rooms, carpet flooring, cupboard and radiator.
Lounge - 12'9" (3.89m) x 17'4" (5.28m)
Double glazed window to front, double glazed door leading to rear garden, carpet flooring and radiator.
Bathroom
Vanity unit, wash hand basin, W/C, panelled bath with shower over, mixer taps, tiled walls and window to side aspect.
Kitchen - 12'7" (3.84m) x 8'11" (2.72m)
Newly fully fitted kitchen, a range of wall and base units with work surfaces over, integrated appliances such as electric oven, microwave, induction hob, wine cooler, plumbing for washing machine, black composite sink and double glazed window to front.
Bedroom One - 10'10" (3.3m) x 12'3" (3.73m)
Carpet flooring, radiator, double glazed window to rear.
Bedroom Two - 10'9" (3.28m) x 8'11" (2.72m)
Carpet flooring, radiator and double glazed window to rear.
Bedroom Three - 9'9" (2.97m) x 8'11" (2.72m)
Carpet flooring, built in cupboard, radiator and double glazed window to front.
Outside
Brick weave driveway for multiple cars, garage and three separate parts to the garden.
what3words /// dries.likewise.furniture
Notice
Please note that we have not tested any apparatus, equipment, fixtures, fittings or services and as so cannot verify that they are in working order or fit for their purpose. Gilson Bailey cannot guarantee the accuracy of the information provided. This is provided as a guide to the property and an inspection of the property is recommended.
Interested in this property?
Council tax
First listed
Over a month agoEnergy Performance Certificate
Oaklands Close, Norwich NR13
Marketed by
Gilson Bailey Brundall - Norwich 1 Station Road Brundall Norwich, Norfolk NR13 5LAPlacebuzz mortgage repayment calculator
Monthly repayment
The Est. Mortgage is for a 25 years repayment mortgage based on a 10% deposit and a 5.5% annual interest. It is only intended as a guide. Make sure you obtain accurate figures from your lender before committing to any mortgage. Your home may be repossessed if you do not keep up repayments on a mortgage.
Oaklands Close, Norwich NR13 - Streetview
DISCLAIMER: Property descriptions and related information displayed on this page are marketing materials provided by Gilson Bailey Brundall - Norwich. Placebuzz does not warrant or accept any responsibility for the accuracy or completeness of the property descriptions or related information provided here and they do not constitute property particulars. Please contact Gilson Bailey Brundall - Norwich for full details and further information.





