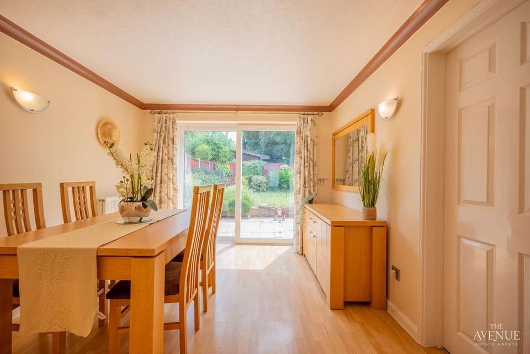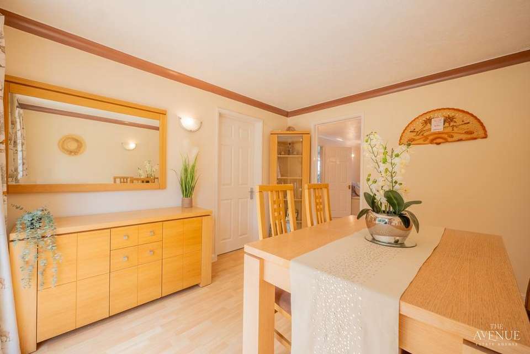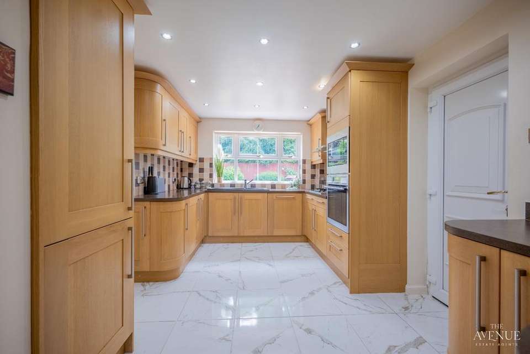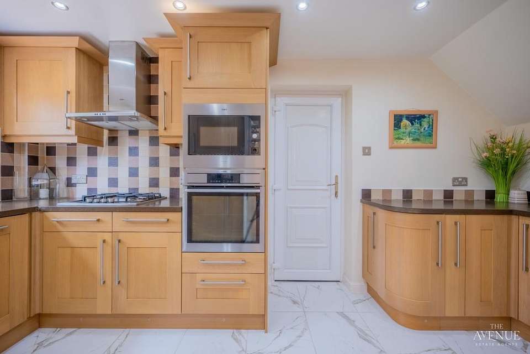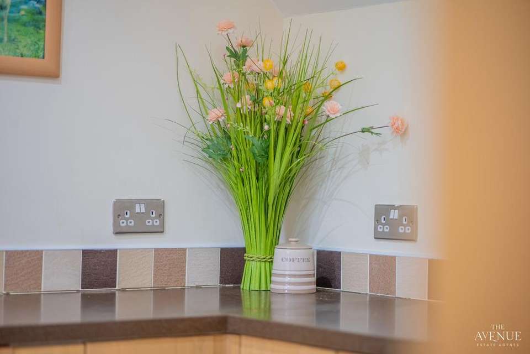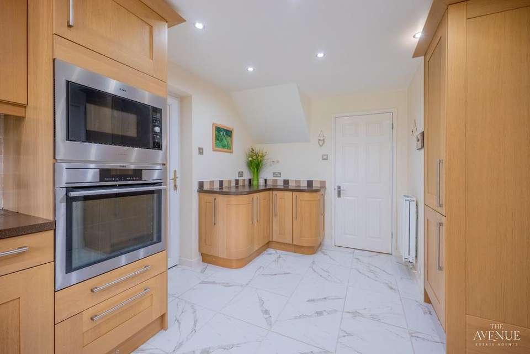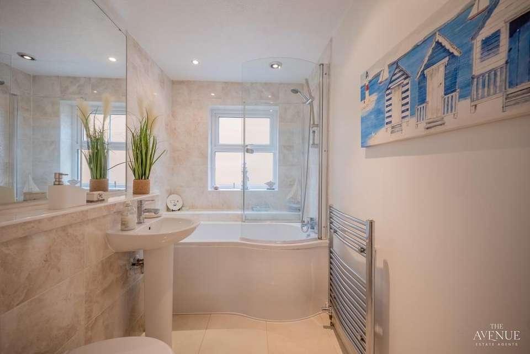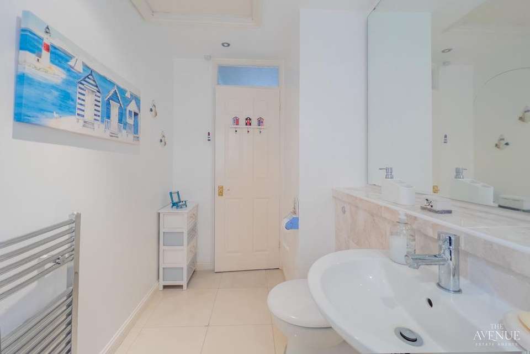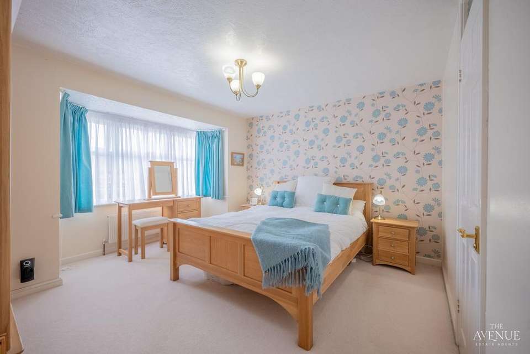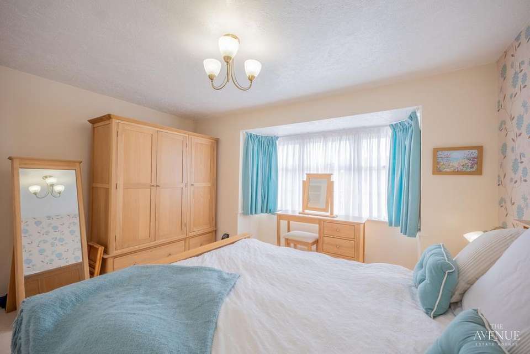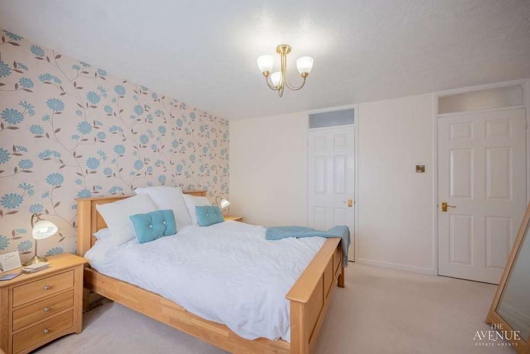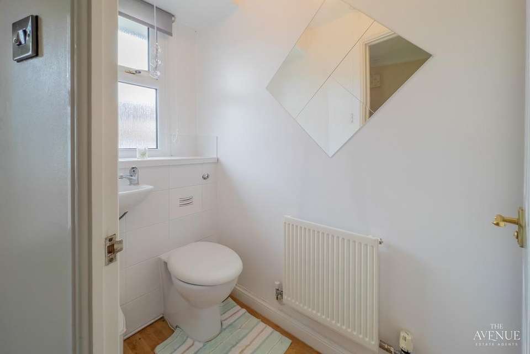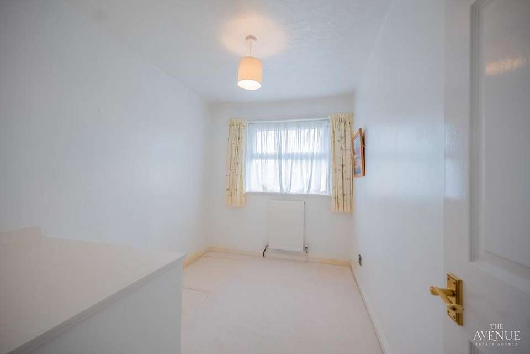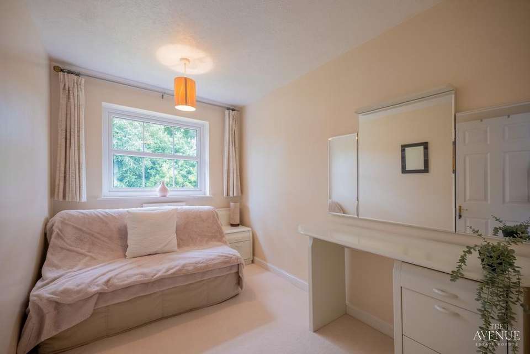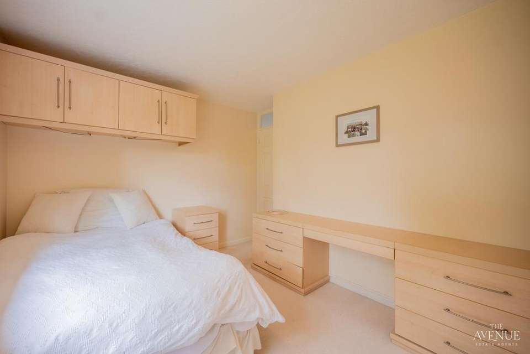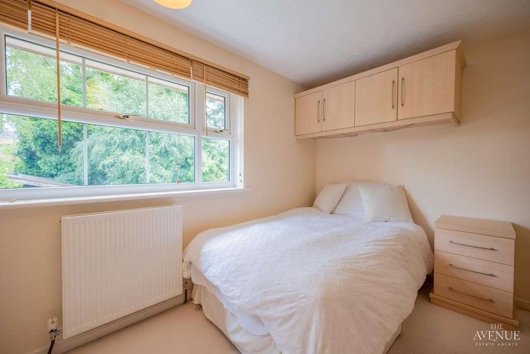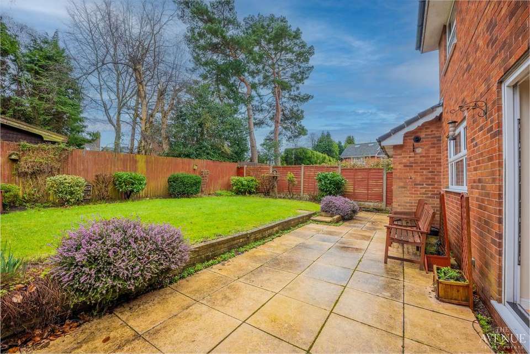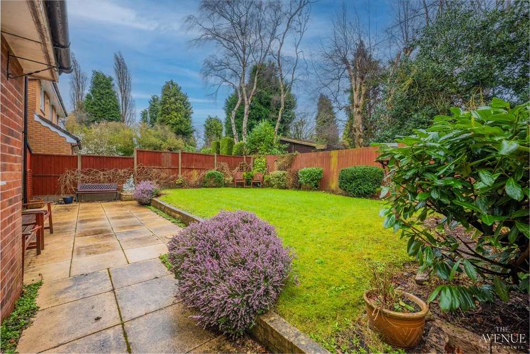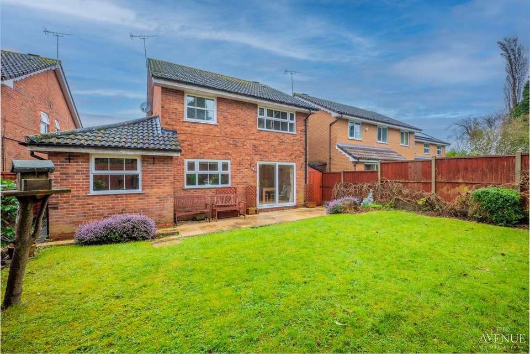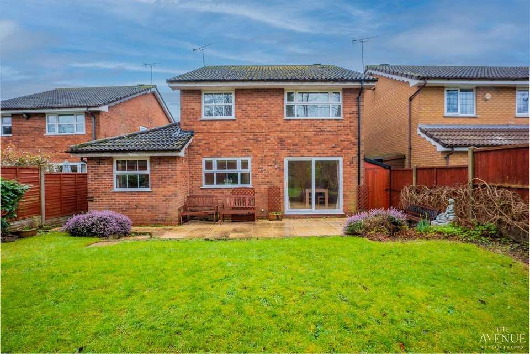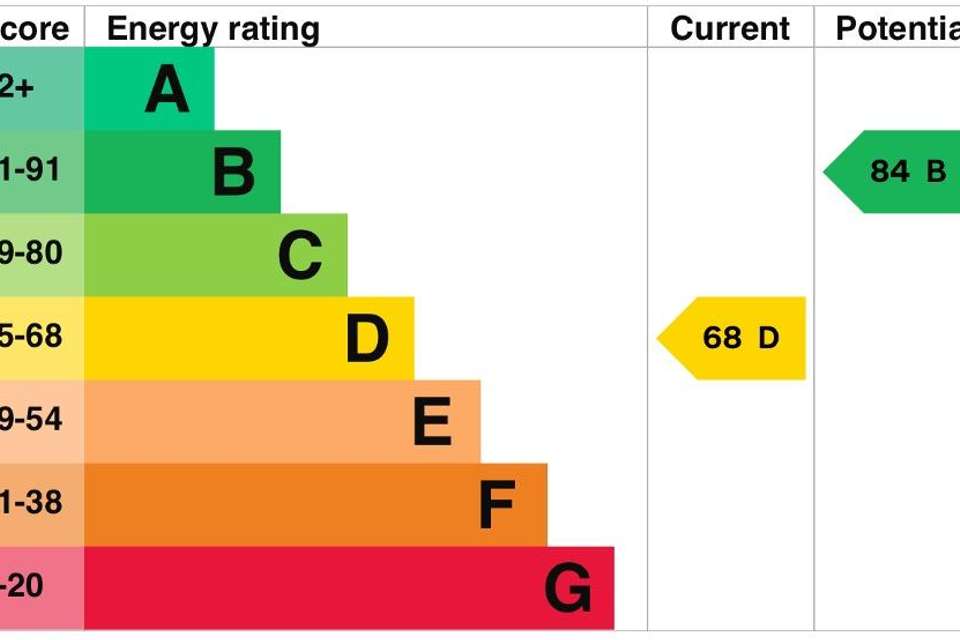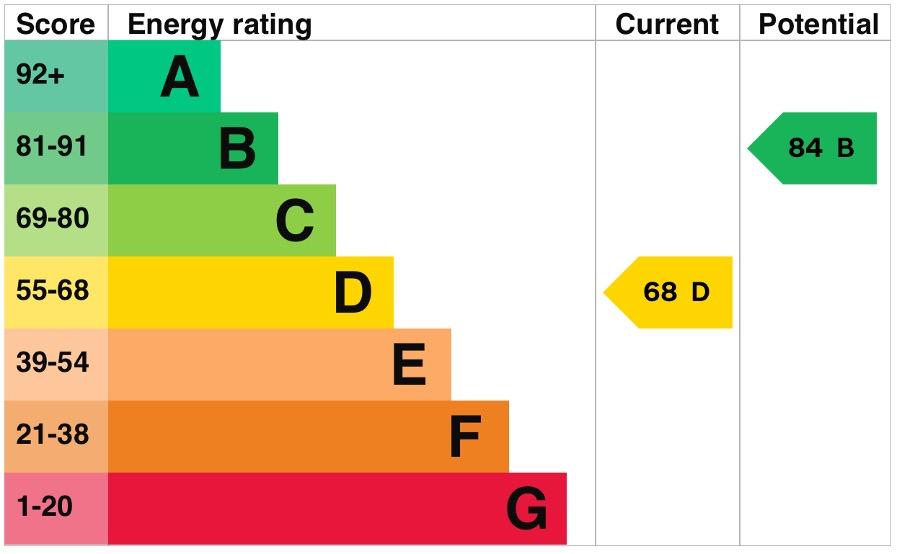4 bedroom detached house for sale
West Midlands, WS9detached house
bedrooms
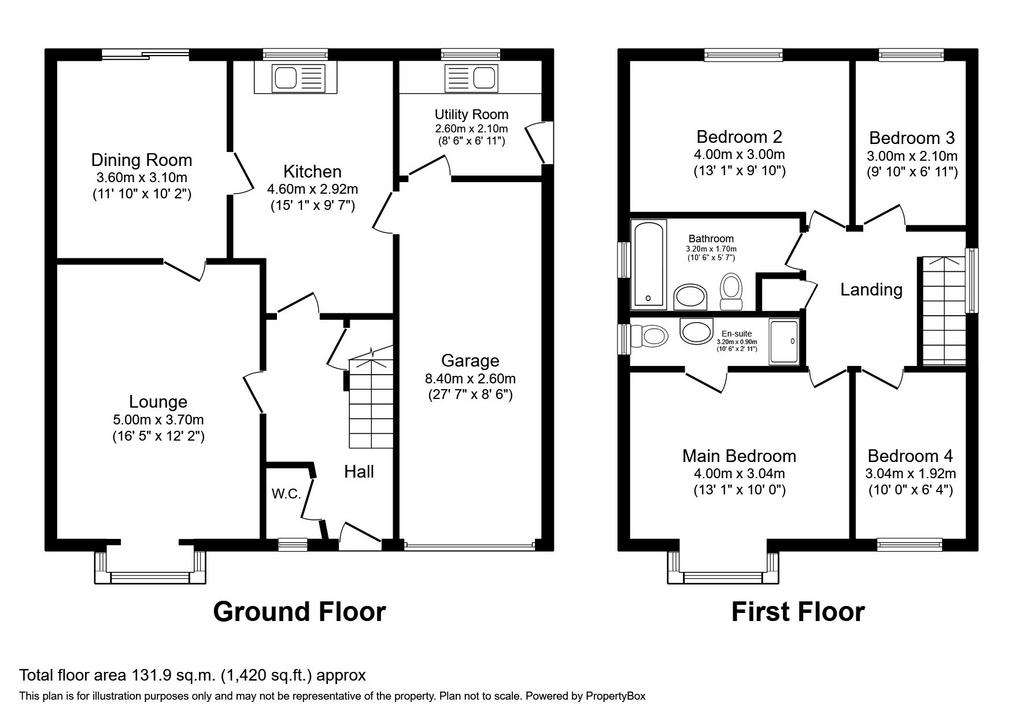
Property photos

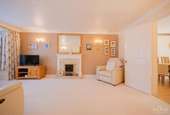


+23
Property description
Introducing this stunning property located on a modern estate nestled just off Hardwick Road, conveniently positioned between Aldridge and Streetly. Boasting a beautifully modern, simplistic style, this home offers a blend of comfort and contemporary living.
Upon arrival, you're greeted by a picturesque lawned garden and driveway, complemented by a garage to the front and convenient side access leading to the rear garden.
Step through the main entrance door into the welcoming hallway, where to your left, you'll find a convenient downstairs W.C. Continuing through, a door to the left opens into the spacious lounge, featuring a central gas fireplace and a bay window overlooking the front garden. A door from the lounge lead seamlessly into the dining room, characterised by laminate flooring and sliding patio doors inviting natural light and access to the rear garden. A doorway adjacent to the dining room flows into the modern kitchen area.
The kitchen boasts a contemporary aesthetic with wooden-effect wall and base units complemented by marble-effect floor tiles. Integrated appliances include an oven/grill, microwave, gas hobs, sink, drainer, dishwasher, and fridge/freezer, offering both style and functionality. A door from the kitchen leads into the garage, while another door opens into the utility room, providing additional storage space and practicality with its base units and worktop.
Ascending the stairs to the first-floor landing, you'll discover four generously sized bedrooms. The master bedroom benefits from an en-suite shower room, while the second bedroom features fitted wardrobes and ample space. A well-appointed family bathroom completes this level, featuring a bath, shower-over, low-level w.c., ceramic wash basin, stainless steel heated towel rail, and modern floor and wall tiles.
Outside, the private rear garden offers a serene retreat with a patio area and a lush lawned space, perfect for outdoor enjoyment and entertaining.With its modern design, convenient amenities, and spacious layout, this property presents an ideal opportunity for comfortable family living. Contact The Avenue Estate Agents today to arrange your viewing and make this your new home.
Disclaimer - Important Notice - Every care has been taken with the preparation of these particulars, but complete accuracy cannot be guaranteed. If there is any point which is of particular interest to you, please obtain professional confirmation. Alternatively, we will be pleased to check the information for you. These particulars do not constitute a contract or part of a contract. All measurements quoted are approximate. Photographs are reproduced for general information and it cannot be inferred that any item shown is included in the sale.
Upon arrival, you're greeted by a picturesque lawned garden and driveway, complemented by a garage to the front and convenient side access leading to the rear garden.
Step through the main entrance door into the welcoming hallway, where to your left, you'll find a convenient downstairs W.C. Continuing through, a door to the left opens into the spacious lounge, featuring a central gas fireplace and a bay window overlooking the front garden. A door from the lounge lead seamlessly into the dining room, characterised by laminate flooring and sliding patio doors inviting natural light and access to the rear garden. A doorway adjacent to the dining room flows into the modern kitchen area.
The kitchen boasts a contemporary aesthetic with wooden-effect wall and base units complemented by marble-effect floor tiles. Integrated appliances include an oven/grill, microwave, gas hobs, sink, drainer, dishwasher, and fridge/freezer, offering both style and functionality. A door from the kitchen leads into the garage, while another door opens into the utility room, providing additional storage space and practicality with its base units and worktop.
Ascending the stairs to the first-floor landing, you'll discover four generously sized bedrooms. The master bedroom benefits from an en-suite shower room, while the second bedroom features fitted wardrobes and ample space. A well-appointed family bathroom completes this level, featuring a bath, shower-over, low-level w.c., ceramic wash basin, stainless steel heated towel rail, and modern floor and wall tiles.
Outside, the private rear garden offers a serene retreat with a patio area and a lush lawned space, perfect for outdoor enjoyment and entertaining.With its modern design, convenient amenities, and spacious layout, this property presents an ideal opportunity for comfortable family living. Contact The Avenue Estate Agents today to arrange your viewing and make this your new home.
Disclaimer - Important Notice - Every care has been taken with the preparation of these particulars, but complete accuracy cannot be guaranteed. If there is any point which is of particular interest to you, please obtain professional confirmation. Alternatively, we will be pleased to check the information for you. These particulars do not constitute a contract or part of a contract. All measurements quoted are approximate. Photographs are reproduced for general information and it cannot be inferred that any item shown is included in the sale.
Interested in this property?
Council tax
First listed
Over a month agoEnergy Performance Certificate
West Midlands, WS9
Marketed by
The Avenue Estate Agent - Birmingham 59-61 Charlot St Pauls Square Birmingham, West Midlands B3 1PXPlacebuzz mortgage repayment calculator
Monthly repayment
The Est. Mortgage is for a 25 years repayment mortgage based on a 10% deposit and a 5.5% annual interest. It is only intended as a guide. Make sure you obtain accurate figures from your lender before committing to any mortgage. Your home may be repossessed if you do not keep up repayments on a mortgage.
West Midlands, WS9 - Streetview
DISCLAIMER: Property descriptions and related information displayed on this page are marketing materials provided by The Avenue Estate Agent - Birmingham. Placebuzz does not warrant or accept any responsibility for the accuracy or completeness of the property descriptions or related information provided here and they do not constitute property particulars. Please contact The Avenue Estate Agent - Birmingham for full details and further information.





