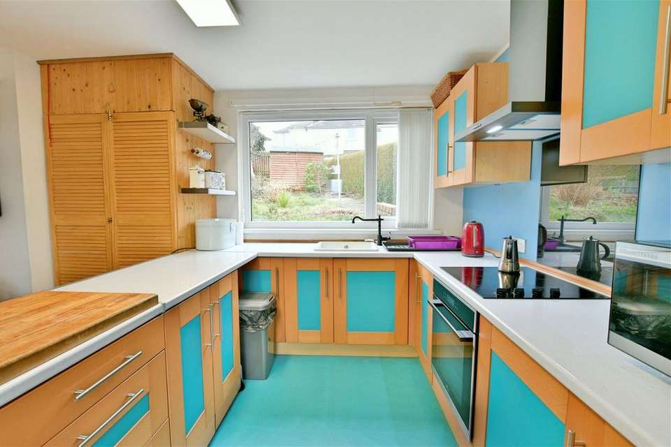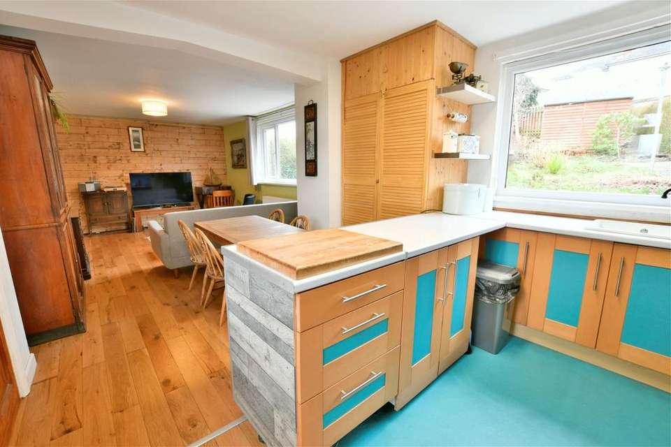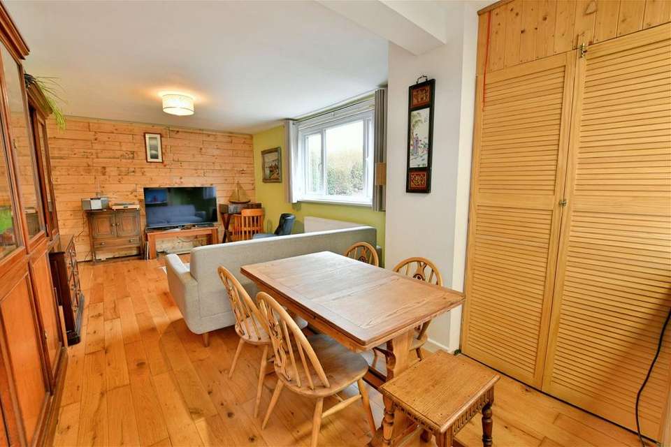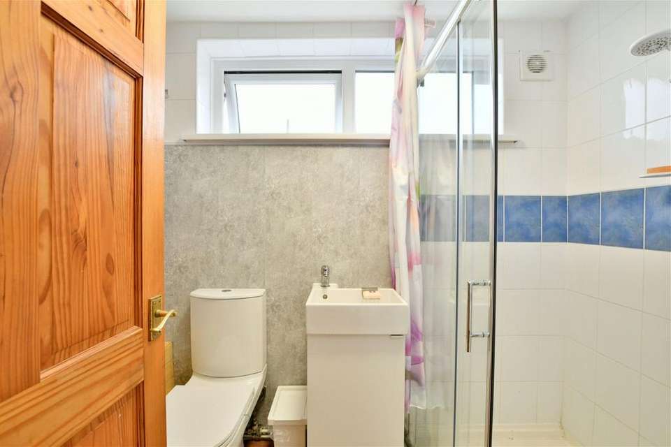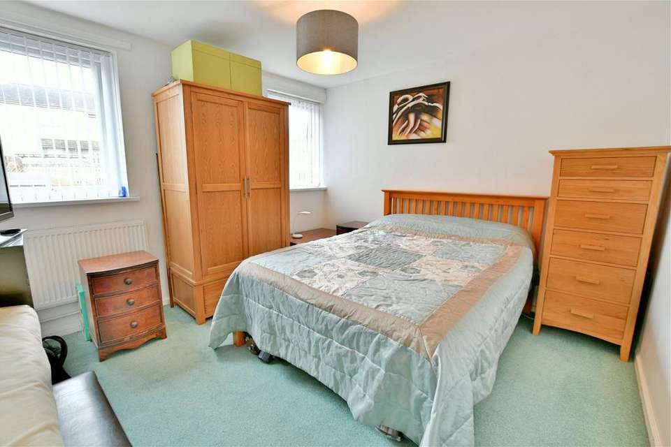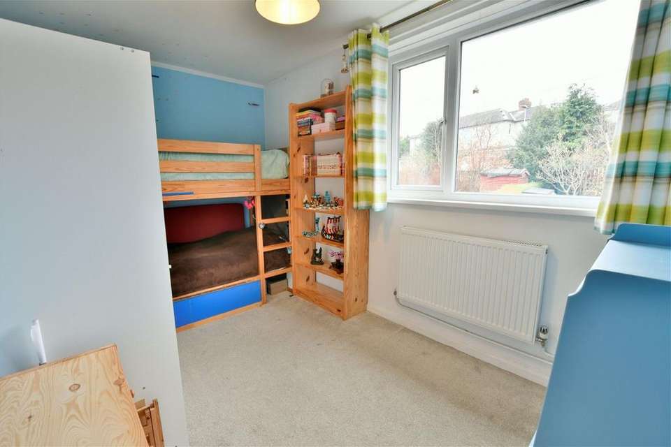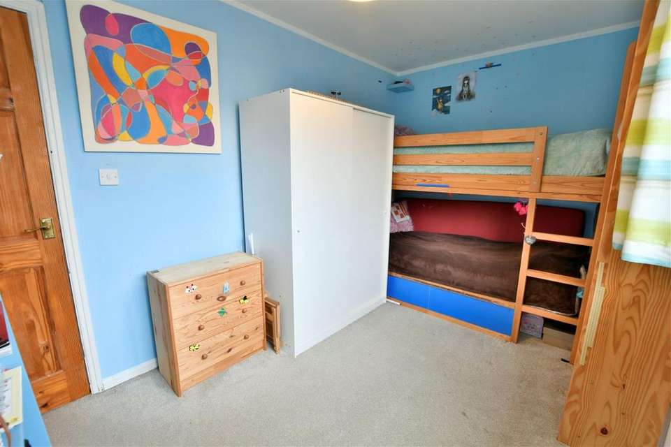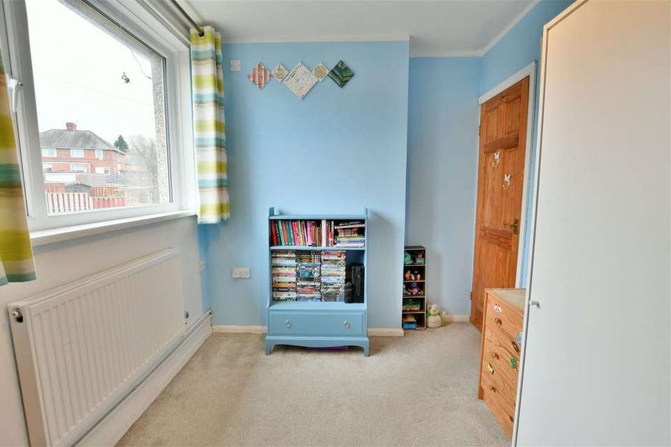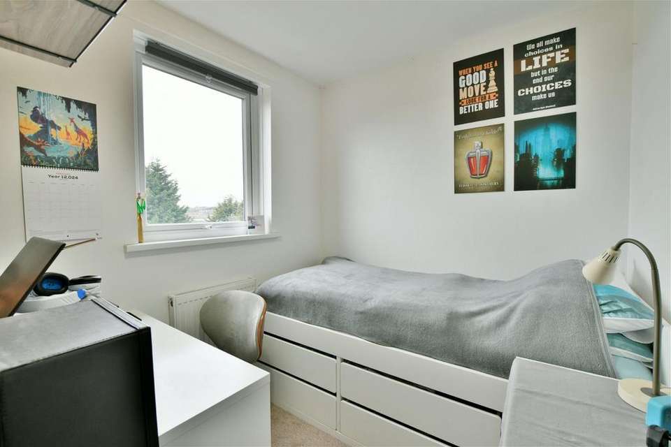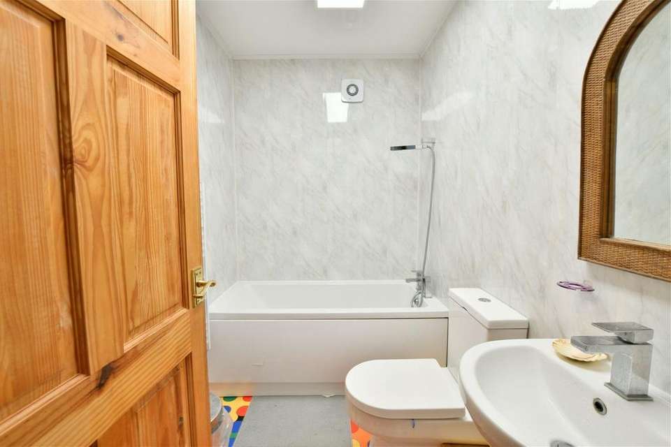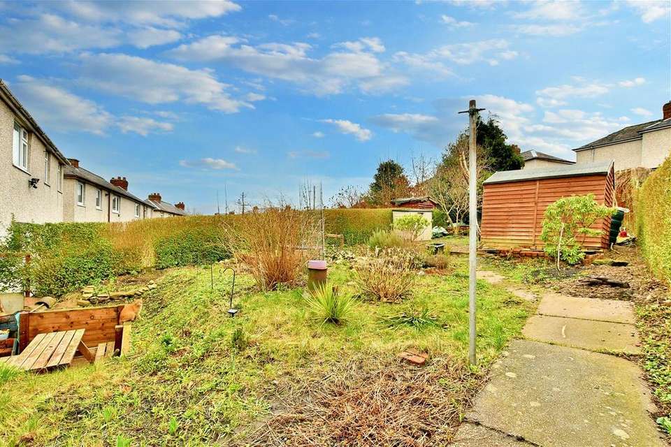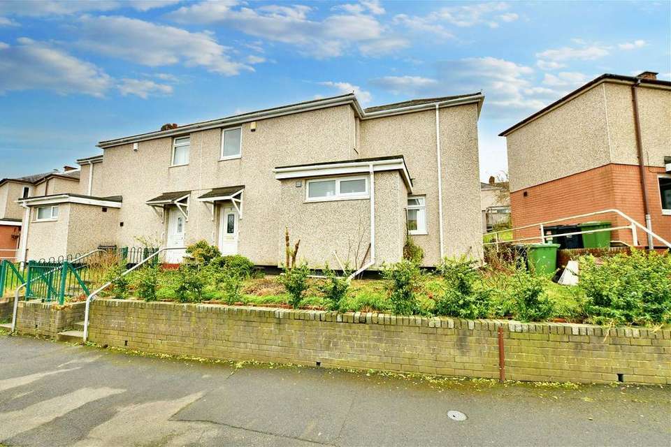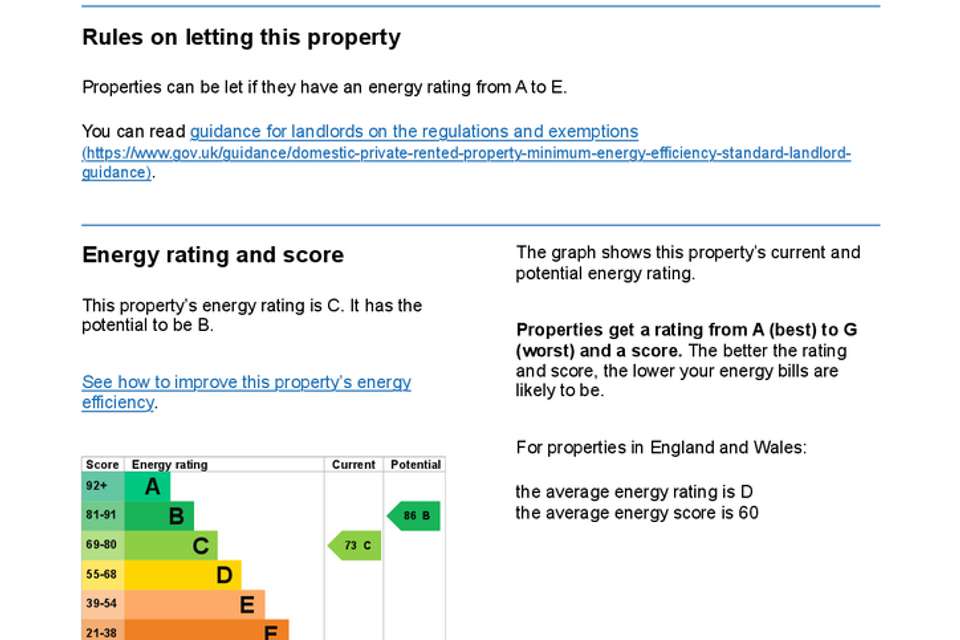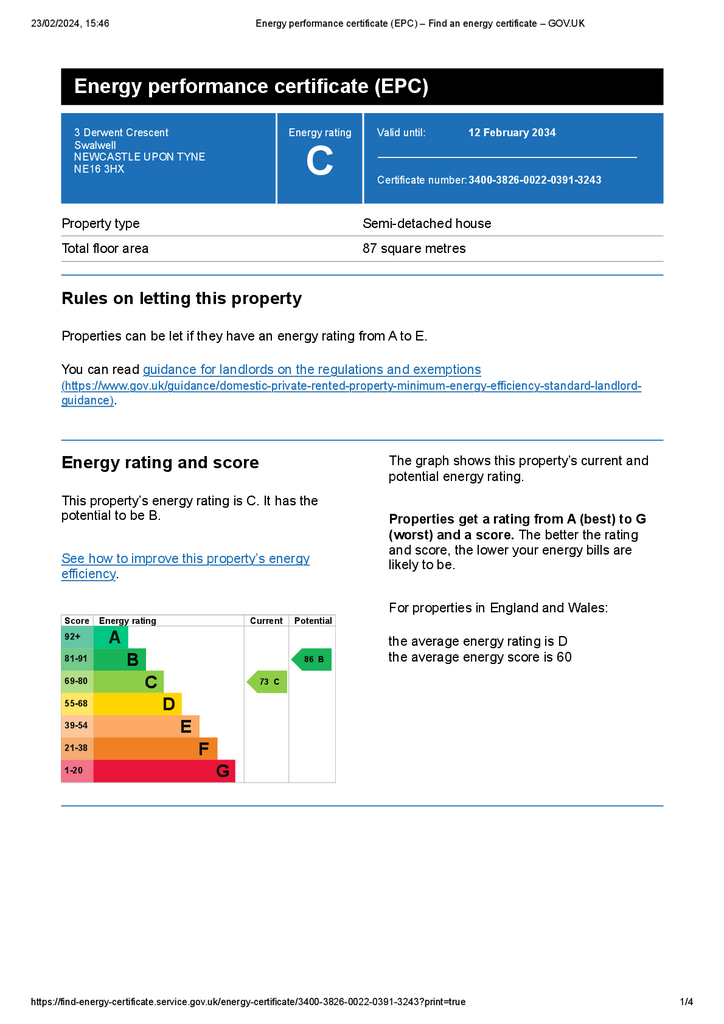3 bedroom semi-detached house for sale
Derwent Crescent, Swalwellsemi-detached house
bedrooms
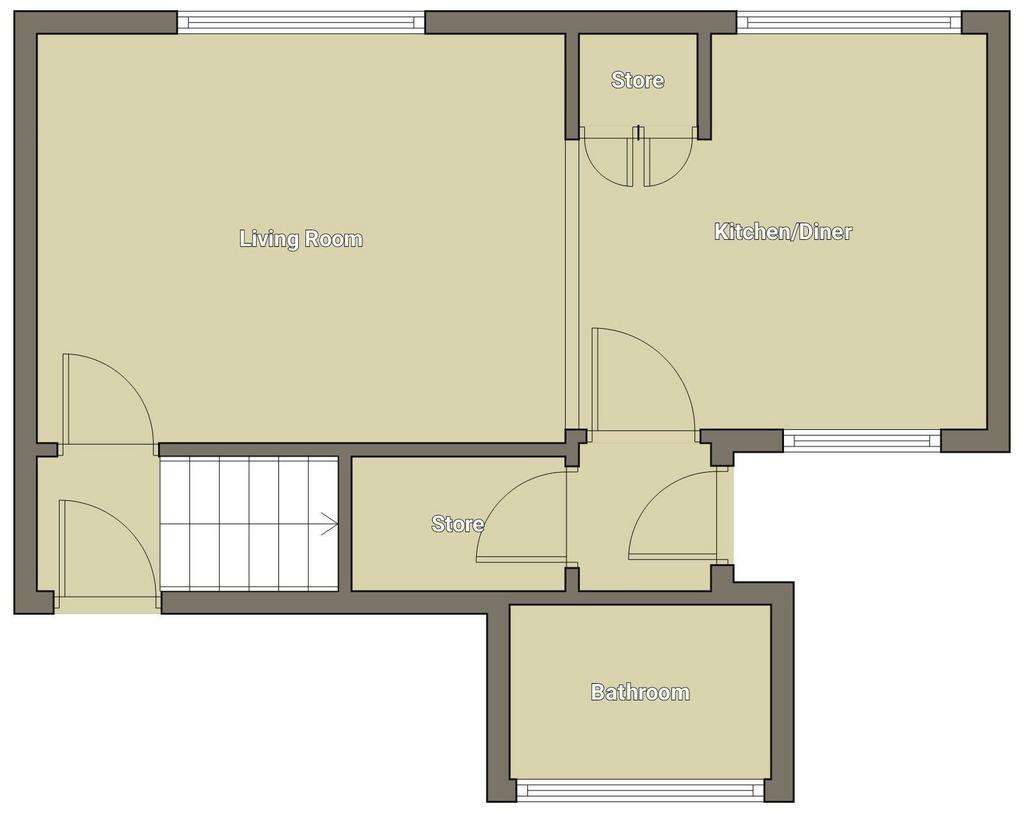
Property photos

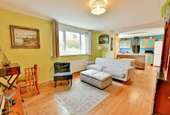
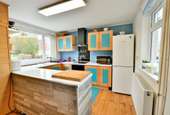
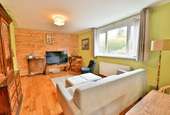
+13
Property description
This property will appeal to an array of buyers due to the close proximity to an abundance of amenities offered in nearby Whickham. Within walking distance of the Metro Centre with its array of shops, eateries and choice of transport links. Beautifully presented with open plan living room and kitchen facilities, two bathrooms and three bedrooms making this a perfect family home. We envisage a high amount of interest and encourage an early viewing.Ground FloorThe ground floor of the house offers a welcoming entrance area with stairs leading both to the first floor and access into the living room. The living room features beautiful wooden flooring and provides an open flow into the kitchen and dining area, creating a spacious and interconnected living space.Within the dining space, there is a convenient storage cupboard that houses the property's boiler and offers ample space for a washing machine, ensuring practicality and organisation. The kitchen is bright and airy with dual aspect windows that allow natural light to fill the room. It is equipped with a variety of wall and base units, complemented by contrasting laminate worktops.Integrated appliances in the kitchen include an electric oven and electric hob, providing modern convenience for cooking. There is also designated space for a fridge/freezer. An internal door leads into a small passage that provides access to the understairs storage cupboard, downstairs shower room, and an external door for easy entry and exit.The downstairs shower room features a stylish three-piece suite, including a large walk-in shower, a washbasin with vanity unit, a downstairs WC, and a ladder radiator for added comfort. This well-designed ground floor layout offers functionality, style, and comfort for everyday living.Living Room - 4.69m x 3.61m (15'4" x 11'10")Kitchen/Dining - 3.42m x 3.54m (11'2" x 11'7")Downstairs Bathroom - 1.54m x 2.33m (5'0" x 7'7")Downstairs Cupboard - 1.93m x 0.9m (6'3" x 2'11")First FloorThe first-floor landing serves as a central hub providing access to all three bedrooms, the upstairs bathroom, a storage cupboard, and loft access for additional storage. Bedroom one and bedroom two are both spacious doubles, offering comfortable living spaces. The third bedroom is designed to include a storage facility, ensuring practicality and organisation for the occupants.The upstairs bathroom is fitted with durable vinyl flooring and features a sleek three-piece bathroom suite. This includes a fitted bathtub with a flexible handheld shower for convenience, a washbasin for daily grooming routines, and a low-level WC for added comfort. The bathroom is designed to be functional and stylish, catering to the needs of the household.Bedroom One - 3.55m x 3.44m (11'7" x 11'3")Bedroom Two - 2.36m x 3.72m (7'8" x 12'2")Bedroom Three - 3.12m x 2.18m (10'2" x 7'1")Bathroom - 2.33m x 1.51m (7'7" x 4'11")ExternallyThe external area of the house features a charming front garden laid to lawn, enclosed by a brick wall and adorned with low-level shrubbery, adding a touch of greenery to the property. Gated access provides entry into the rear garden, offering convenience and security for the residents.The rear garden is south-facing, benefiting from ample sunlight throughout the day. It is thoughtfully landscaped with a variety of shrubs, plants, and flowers, creating a vibrant and inviting outdoor space. A patio area provides the perfect spot for outdoor dining, entertaining, or simply relaxing in the fresh air. Decorative stones add a touch of elegance and low maintenance to the garden, enhancing its visual appeal.DisclaimerWhilst we endeavour to ensure our sales particulars are accurate and reliable, they do not constitute or form part of an offer or any contract and none is to be relied upon as statements of representation or fact. Any services, systems and appliances listed in this specification have not been tested by WalkersXchange therefore we cannot give a guarantee as to their operating ability or efficiency. All measurements have been taken as a guide to prospective buyers only.
Council tax
First listed
Over a month agoEnergy Performance Certificate
Derwent Crescent, Swalwell
Placebuzz mortgage repayment calculator
Monthly repayment
The Est. Mortgage is for a 25 years repayment mortgage based on a 10% deposit and a 5.5% annual interest. It is only intended as a guide. Make sure you obtain accurate figures from your lender before committing to any mortgage. Your home may be repossessed if you do not keep up repayments on a mortgage.
Derwent Crescent, Swalwell - Streetview
DISCLAIMER: Property descriptions and related information displayed on this page are marketing materials provided by Walkersxchange Estate Agents - Whickham. Placebuzz does not warrant or accept any responsibility for the accuracy or completeness of the property descriptions or related information provided here and they do not constitute property particulars. Please contact Walkersxchange Estate Agents - Whickham for full details and further information.





