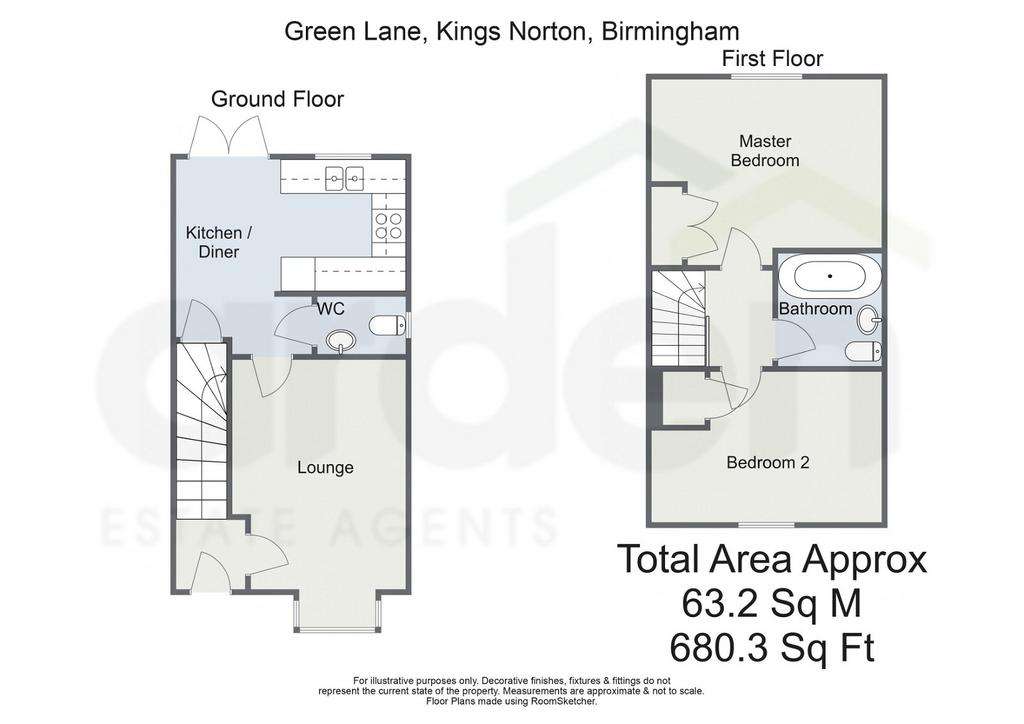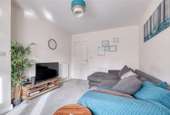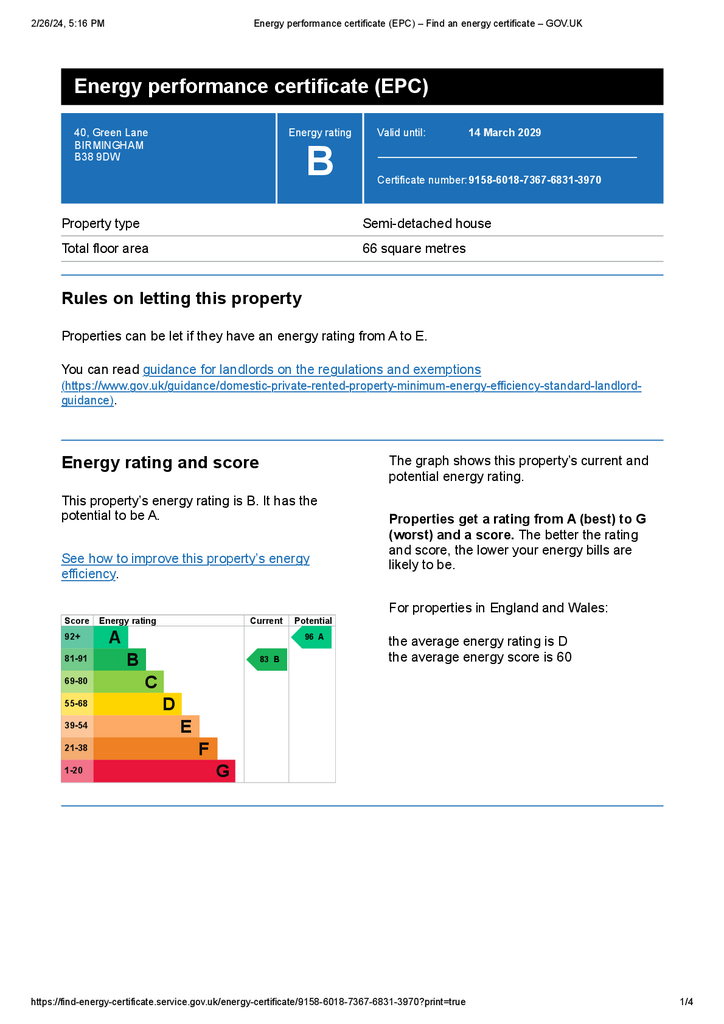2 bedroom semi-detached house for sale
Birmingham, B38 9DWsemi-detached house
bedrooms

Property photos




+17
Property description
Discover this charming two-bedroom semi-detached home nestled in the heart of Kings Norton. Boasting a beautifully presented interior, highlights include a spacious lounge adorned with a bay window, a modern kitchen equipped with integrated appliances, a stylish family bathroom, convenient off-road parking, and a delightful rear garden.In summary, this property offers the following features: convenient off-road parking; a welcoming entrance hall; a generously proportioned lounge illuminated by a bay window that floods the space with natural light; a well-appointed kitchen complete with integrated appliances such as an oven, gas hob, extractor fan, and a fridge/freezer, ample storage, and double patio doors opening onto the rear garden; a convenient downstairs WC; stairs leading to the first-floor landing; a master bedroom featuring built-in wardrobes for added storage convenience; a second double bedroom; and a modern family bathroom equipped with a shower over the bath."Outside, the property boasts a low-maintenance rear garden adorned with lush lawn and a welcoming patio area, providing the perfect space for relaxation and outdoor entertaining. Access to the front of the property is granted through a convenient gate, while the entire area is securely enclosed by fenced boundaries, ensuring privacy and peace of mind.The property is situated in Green Lane, Kings Norton, which offers excellent access to transport links to include a number of bus routes, Kings Norton Train Station, and is also conveniently situated for access to motorway links to M42. Popular local schools include Kings Norton Girls' and Boys' Secondary Schools. In addition, the property is within walking distance to Kings Norton Train Station, which is a popular route to Birmingham New Street, via Bournville, Selly Oak, Birmingham University and New Street or Longbridge, Barnt Green, Alvechurch, Redditch or Bromsgrove. Longbridge close by offers a range of shopping facilities including, the largest Marks and Spencers and the fantastic Herbert's yard.Room Dimensions:Lounge - 4.72m x 3.06m (15'5" x 10'0") maxKitchen/Diner - 4.06m x 3.65m (13'3" x 11'11") maxWC - 1.56m x 1.01m (5'1" x 3'3")Stairs To First Floor LandingMaster Bedroom - 4.05m x 2.97m (13'3" x 9'8") maxBedroom 2 - 4.07m x 2.66m (13'4" x 8'8") maxBathroom - 1.83m x 1.99m (6'0" x 6'6")
Interested in this property?
Council tax
First listed
Over a month agoEnergy Performance Certificate
Birmingham, B38 9DW
Marketed by
Arden Estates - Rubery 112 New Road Rubery, West Midlands B45 9HYCall agent on 0121 453 4349
Placebuzz mortgage repayment calculator
Monthly repayment
The Est. Mortgage is for a 25 years repayment mortgage based on a 10% deposit and a 5.5% annual interest. It is only intended as a guide. Make sure you obtain accurate figures from your lender before committing to any mortgage. Your home may be repossessed if you do not keep up repayments on a mortgage.
Birmingham, B38 9DW - Streetview
DISCLAIMER: Property descriptions and related information displayed on this page are marketing materials provided by Arden Estates - Rubery. Placebuzz does not warrant or accept any responsibility for the accuracy or completeness of the property descriptions or related information provided here and they do not constitute property particulars. Please contact Arden Estates - Rubery for full details and further information.






















