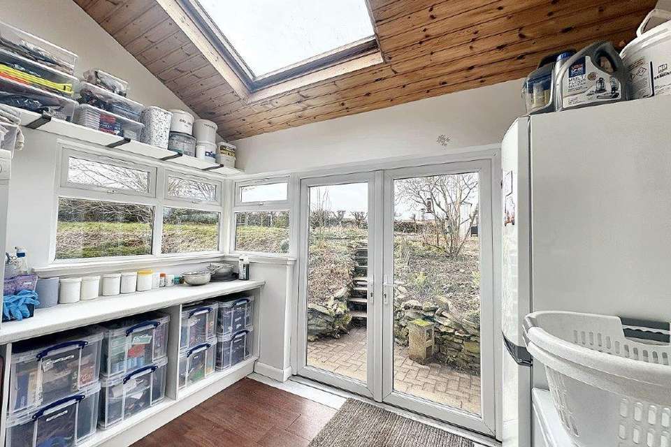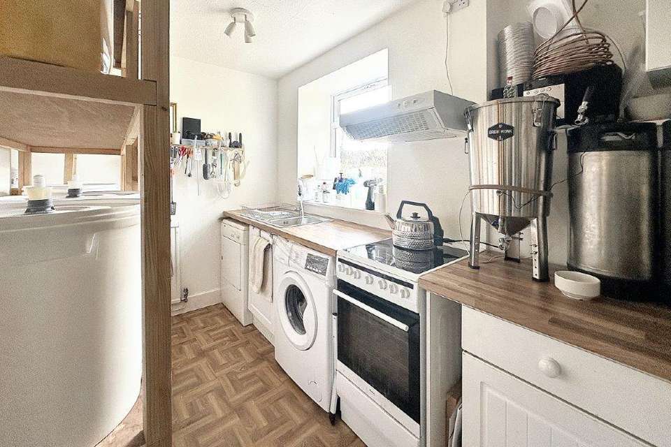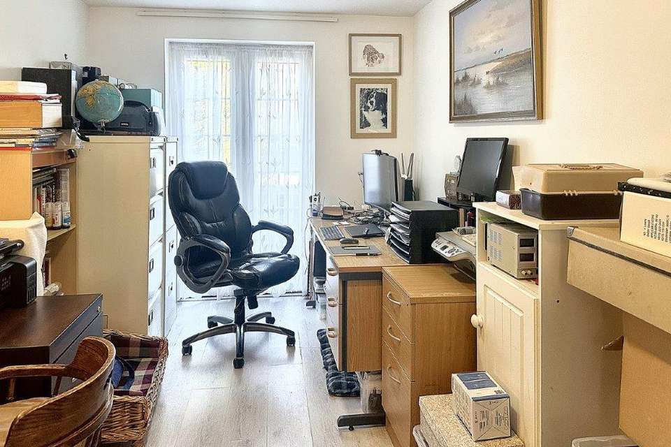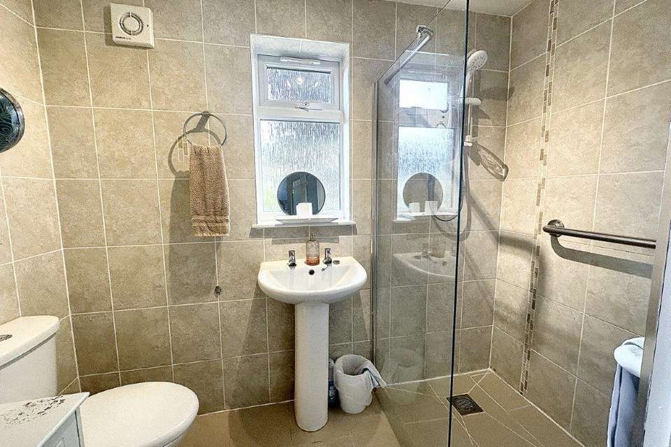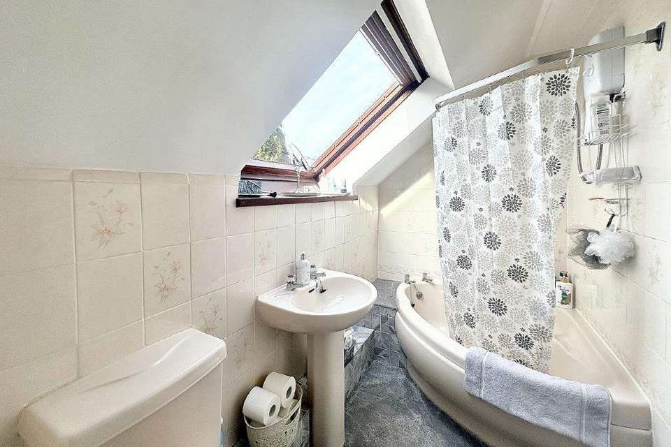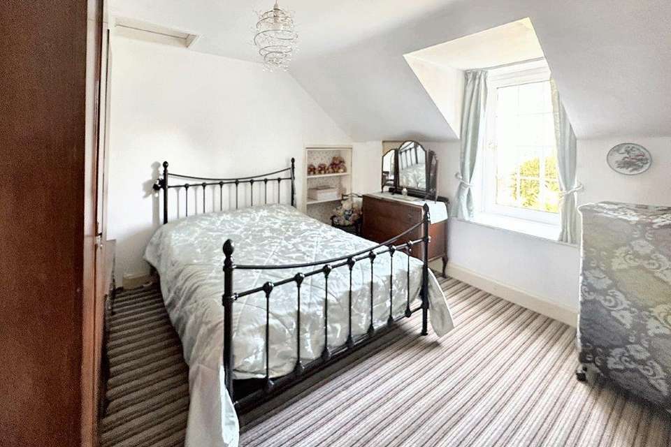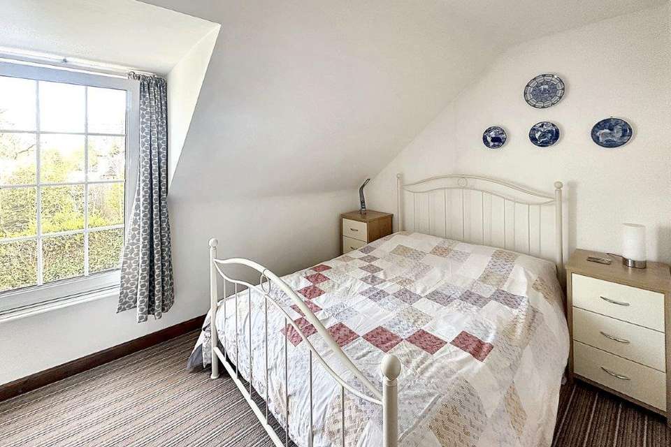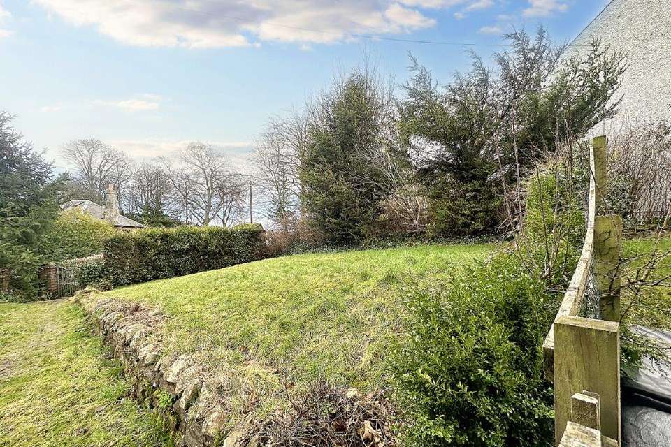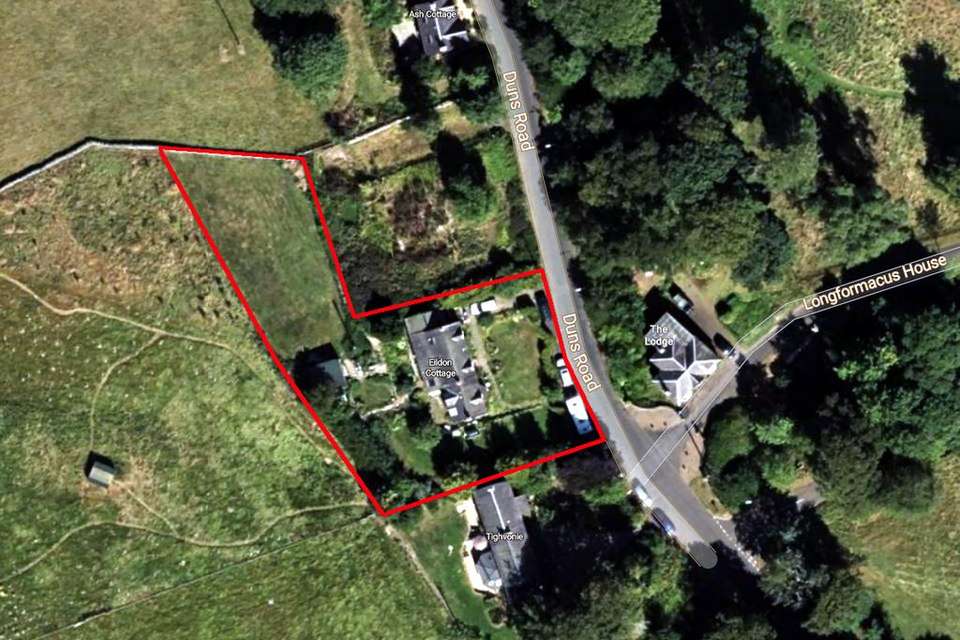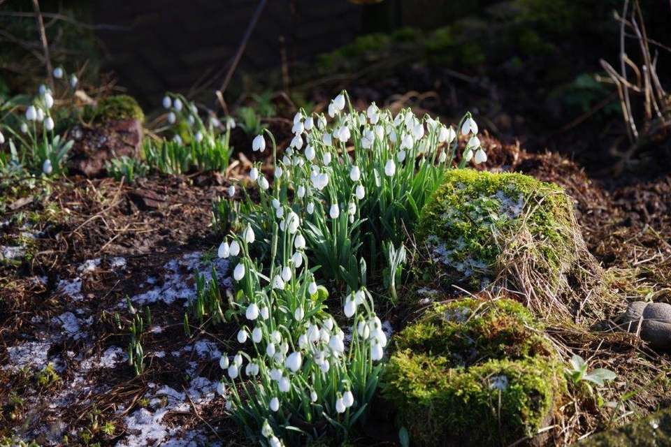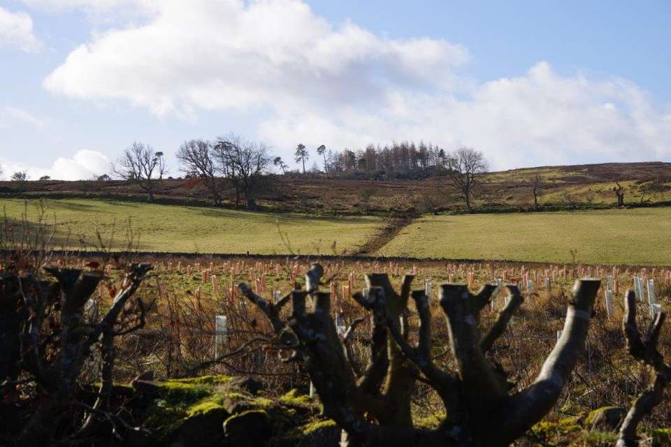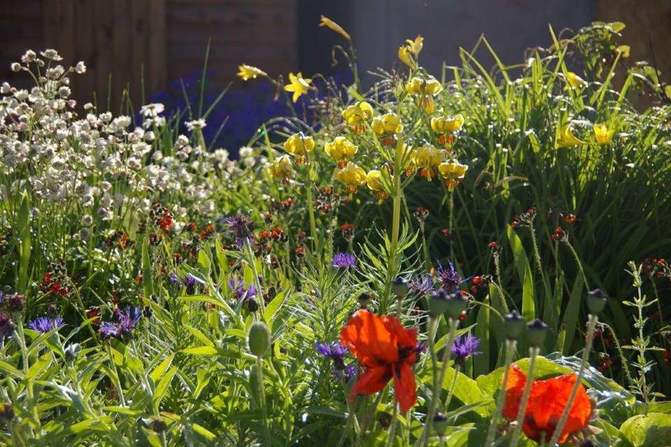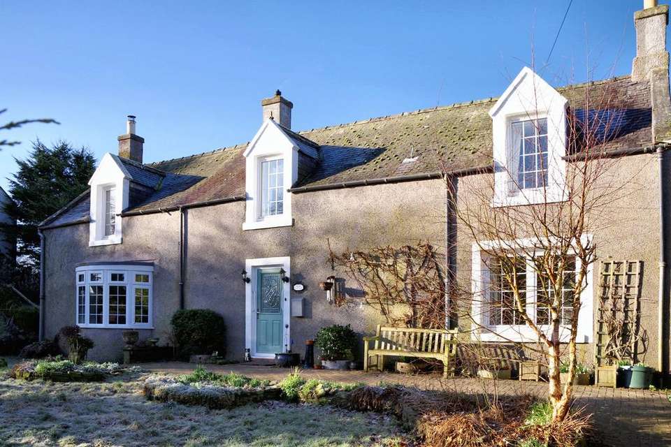5 bedroom detached house for sale
Duns Road, Longformacus TD11detached house
bedrooms
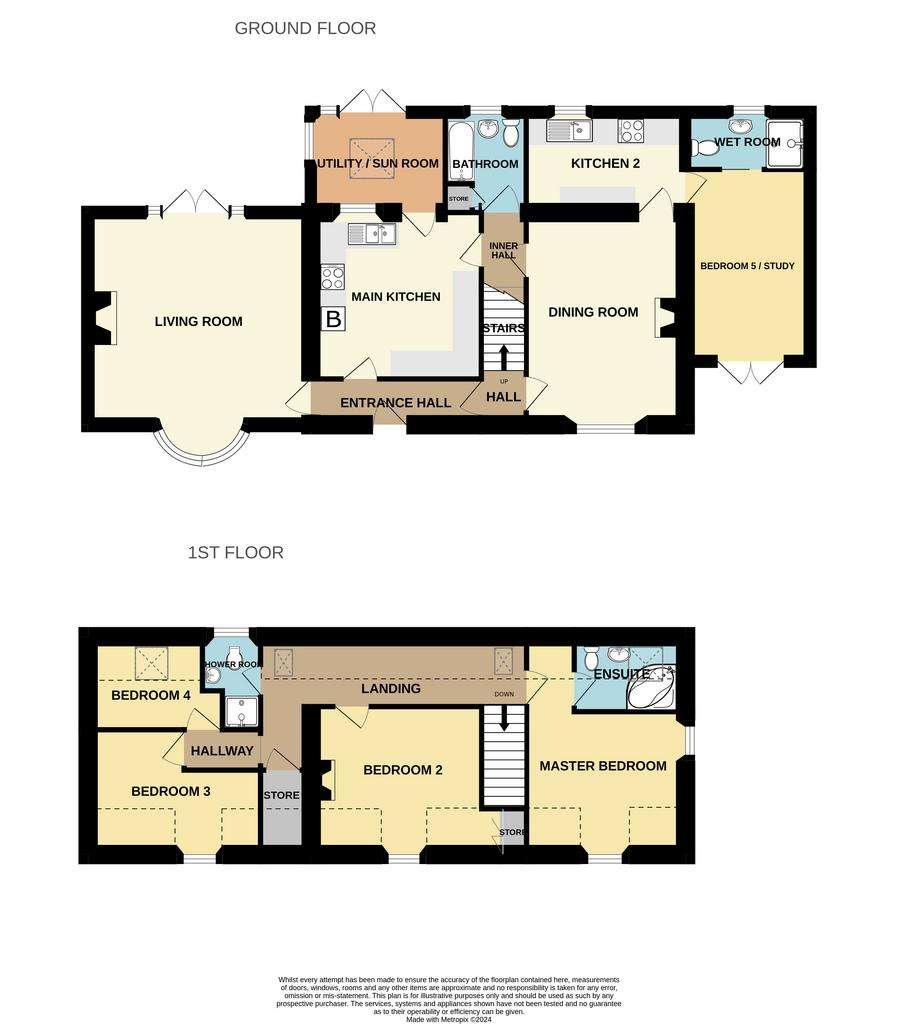
Property photos

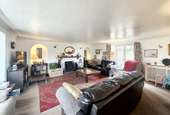
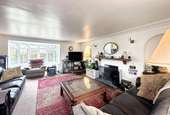
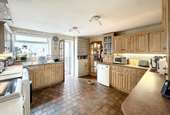
+19
Property description
Eildon Cottage is an expansive 5-bedroom cottage that sits in its own grounds which extend to approx. 1/2 acre, offering a great deal of privacy. This traditional cottage has been sympathetically extended to a large family home, with the flexible layout creating an option for a granny annexe. The property, in years gone by, has served as a Post Office and Post Master's house, a bed & breakfast, and a tearoom. Currently a family home, the property offers great potential for a business opportunity (subject to relevant permissions), as it is ideally located on the popular Southern Upland Way. Viewing is highly recommended to appreciate the potential and space this property has to offer.
LOCATION
Longformacus is a small village in the Scottish Borders, nestled in the Lammermuirs on the Southern Upland Way. Longformacus is located approx. 6 miles from Duns, where there is a good selection of services and amenities. The village is known for its picturesque rural setting and historic charm, offering visitors a glimpse into traditional Scottish countryside life. The village is surrounded by scenic landscapes, making it a peaceful destination for those seeking a quiet retreat.
ACCOMMODATION
ENTRANCE HALL (3.80M X 1.05M)
INNER HALL TO STAIR (1.26M X 1.01M)
LIVING ROOM 5.58M X 5.54M) not including bay
KITCHEN (3.76M X 3.76M)
INNER HALLWAY (1.28M X 1.11M)
STUDY / ANNEXE BEDROOM (4.42M X 2.47M)
BATHROOM (2.24M X 2.23M)
DINING ROOM (4.83M X 3.68M)
KITCHEN 2 (3.50M X 1.91M)
STUDY / ANNEXE BEDROOM (4.42M X 2.47M)
WET ROOM (2.47M X 1.26M)
LANDING (6.53M X 1.54M)
MASTER BEDROOM (4.91M X 3.76M) at widest
EN-SUITE BATHROOM (2.63M X 1.44M)
BEDROOM 2 (3.79M X 3.35M)
HALL TO BED 3 & 4 (1.96M X 0.91M)
BEDROOM 3 (4.92M X 2.83M) at widest
BEDROOM 4 (3.92M X 2.75M) at widest
EXTERNALLY
The property is set back from the road in an elevated position within its own grounds. To the front, there is a gated drive with block-paved parking and a pedestrian gate. The front garden is mainly laid to lawn with a retaining wall and hedge giving maximum privacy from the road. The rear garden is on an incline with a patio area directly accessible from the living room. The garden is already showing signs of the change in seasons and will soon flourish in its annual summertime bloom. The present owners purchased additional garden ground which is mainly laid to grass, making it a great addition for children, pets, or even a promising market garden.
SERVICES
Mains Electric, Water & Drainage. Oil Fired Central Heating. 2 Multi-fuel Stoves.
Council Tax: Band
EPC: Band
VIEWING
By appointment with Melrose & Porteous
SURVEY/ENTRY
By mutual arrangement. Home report available. Additional arrangements through agents
Offers should be submitted to Melrose & Porteous, 47 Market Square, Duns, Berwickshire, TD11 3BX
(DX 556 522 DUNS)
Only those parties who have formally requested their interest may be advised of any closing date fixed for offers. These particulars are for guidance only. All measurements were taken by a laser tape measure and may be subject to small discrepancies. Although a high level of care has been taken to ensure these details are correct, no guarantees are given to the accuracy of the above information. While the information is believed to be correct and accurate any potential purchaser must review the details themselves to ensure they are satisfied with our findings.
LOCATION
Longformacus is a small village in the Scottish Borders, nestled in the Lammermuirs on the Southern Upland Way. Longformacus is located approx. 6 miles from Duns, where there is a good selection of services and amenities. The village is known for its picturesque rural setting and historic charm, offering visitors a glimpse into traditional Scottish countryside life. The village is surrounded by scenic landscapes, making it a peaceful destination for those seeking a quiet retreat.
ACCOMMODATION
ENTRANCE HALL (3.80M X 1.05M)
INNER HALL TO STAIR (1.26M X 1.01M)
LIVING ROOM 5.58M X 5.54M) not including bay
KITCHEN (3.76M X 3.76M)
INNER HALLWAY (1.28M X 1.11M)
STUDY / ANNEXE BEDROOM (4.42M X 2.47M)
BATHROOM (2.24M X 2.23M)
DINING ROOM (4.83M X 3.68M)
KITCHEN 2 (3.50M X 1.91M)
STUDY / ANNEXE BEDROOM (4.42M X 2.47M)
WET ROOM (2.47M X 1.26M)
LANDING (6.53M X 1.54M)
MASTER BEDROOM (4.91M X 3.76M) at widest
EN-SUITE BATHROOM (2.63M X 1.44M)
BEDROOM 2 (3.79M X 3.35M)
HALL TO BED 3 & 4 (1.96M X 0.91M)
BEDROOM 3 (4.92M X 2.83M) at widest
BEDROOM 4 (3.92M X 2.75M) at widest
EXTERNALLY
The property is set back from the road in an elevated position within its own grounds. To the front, there is a gated drive with block-paved parking and a pedestrian gate. The front garden is mainly laid to lawn with a retaining wall and hedge giving maximum privacy from the road. The rear garden is on an incline with a patio area directly accessible from the living room. The garden is already showing signs of the change in seasons and will soon flourish in its annual summertime bloom. The present owners purchased additional garden ground which is mainly laid to grass, making it a great addition for children, pets, or even a promising market garden.
SERVICES
Mains Electric, Water & Drainage. Oil Fired Central Heating. 2 Multi-fuel Stoves.
Council Tax: Band
EPC: Band
VIEWING
By appointment with Melrose & Porteous
SURVEY/ENTRY
By mutual arrangement. Home report available. Additional arrangements through agents
Offers should be submitted to Melrose & Porteous, 47 Market Square, Duns, Berwickshire, TD11 3BX
(DX 556 522 DUNS)
Only those parties who have formally requested their interest may be advised of any closing date fixed for offers. These particulars are for guidance only. All measurements were taken by a laser tape measure and may be subject to small discrepancies. Although a high level of care has been taken to ensure these details are correct, no guarantees are given to the accuracy of the above information. While the information is believed to be correct and accurate any potential purchaser must review the details themselves to ensure they are satisfied with our findings.
Interested in this property?
Council tax
First listed
Over a month agoDuns Road, Longformacus TD11
Marketed by
Melrose & Porteous - Duns 47 Market Square Duns, Berwickshire TD11 3BXPlacebuzz mortgage repayment calculator
Monthly repayment
The Est. Mortgage is for a 25 years repayment mortgage based on a 10% deposit and a 5.5% annual interest. It is only intended as a guide. Make sure you obtain accurate figures from your lender before committing to any mortgage. Your home may be repossessed if you do not keep up repayments on a mortgage.
Duns Road, Longformacus TD11 - Streetview
DISCLAIMER: Property descriptions and related information displayed on this page are marketing materials provided by Melrose & Porteous - Duns. Placebuzz does not warrant or accept any responsibility for the accuracy or completeness of the property descriptions or related information provided here and they do not constitute property particulars. Please contact Melrose & Porteous - Duns for full details and further information.





