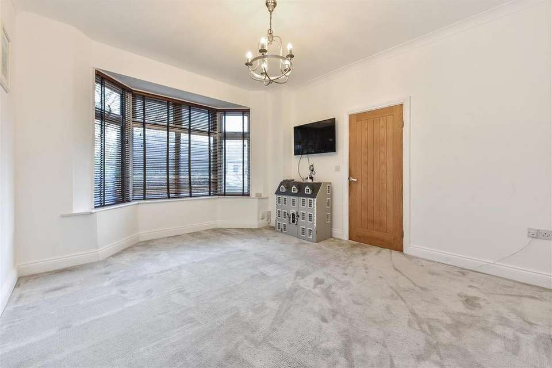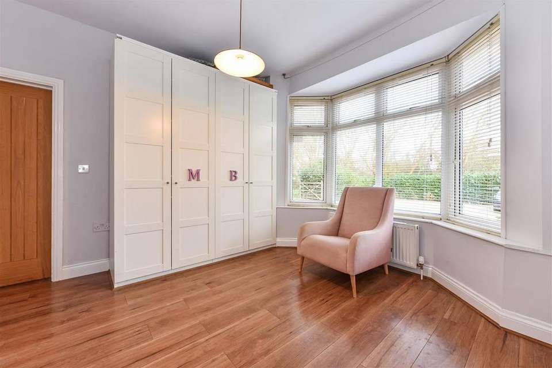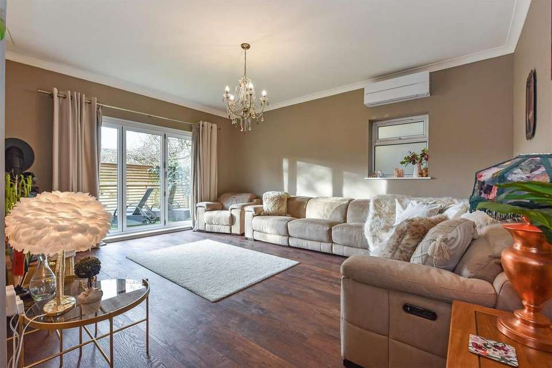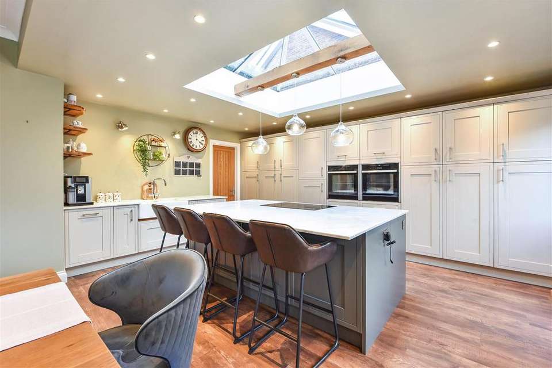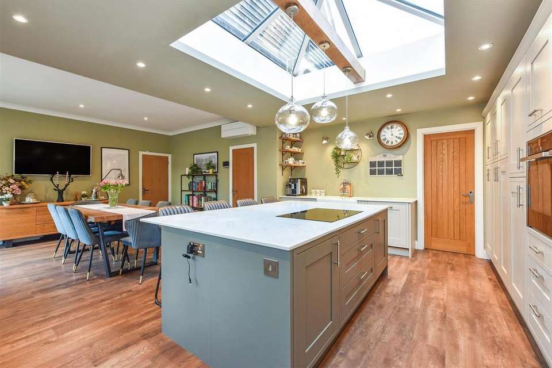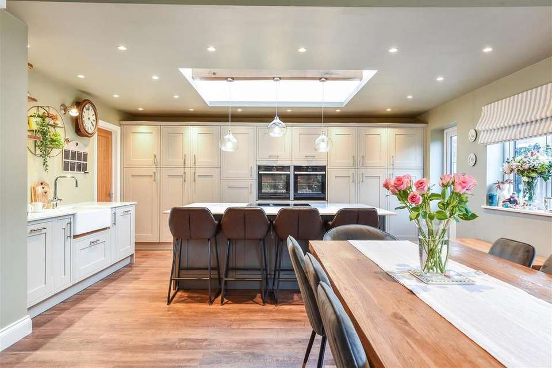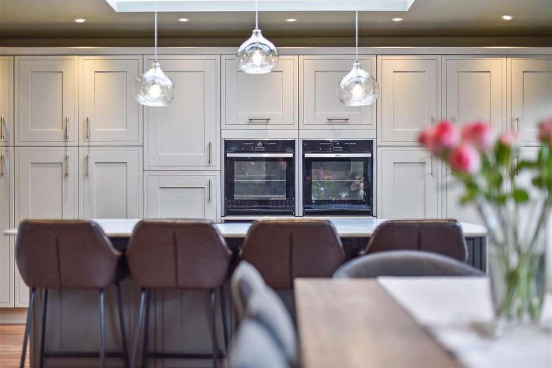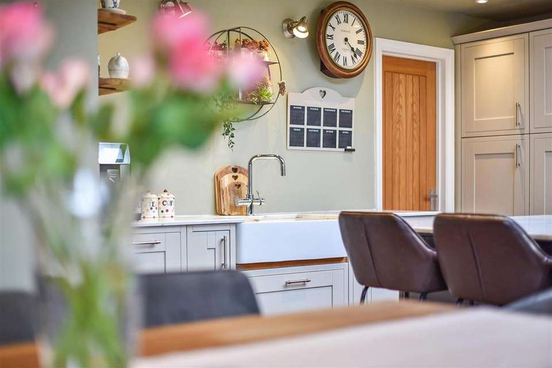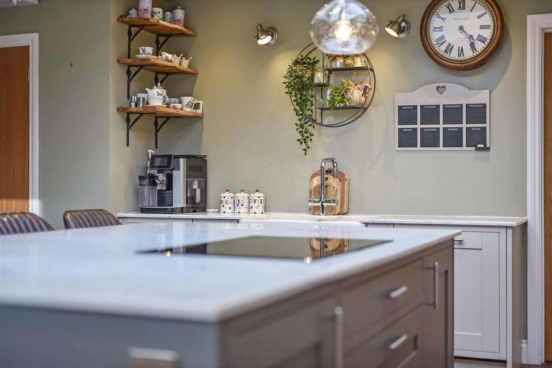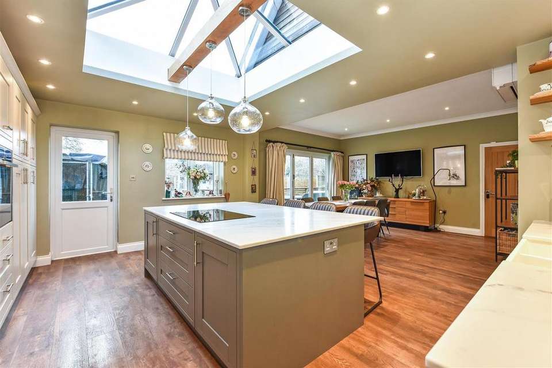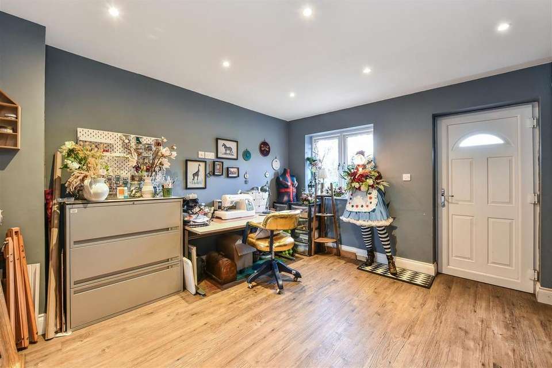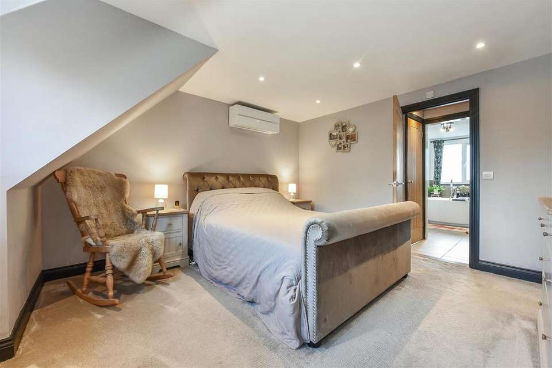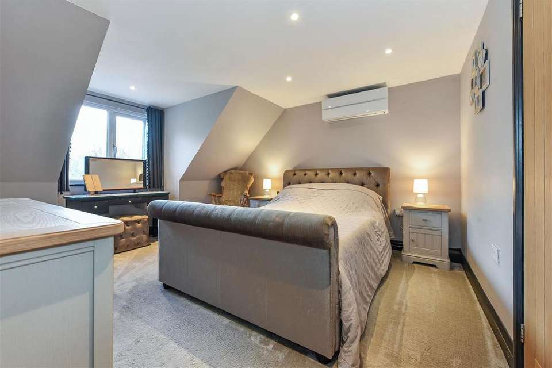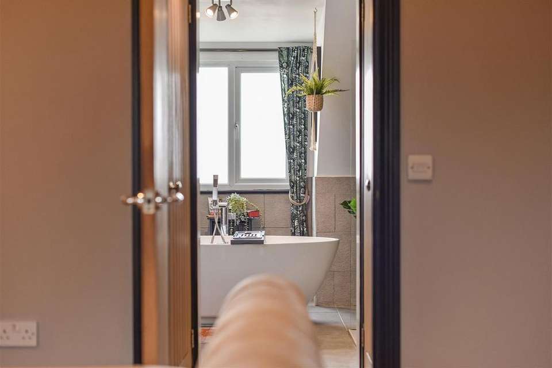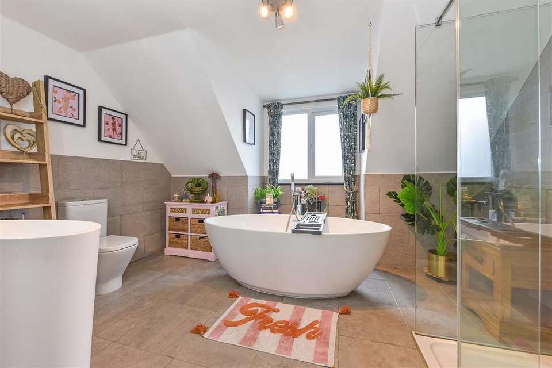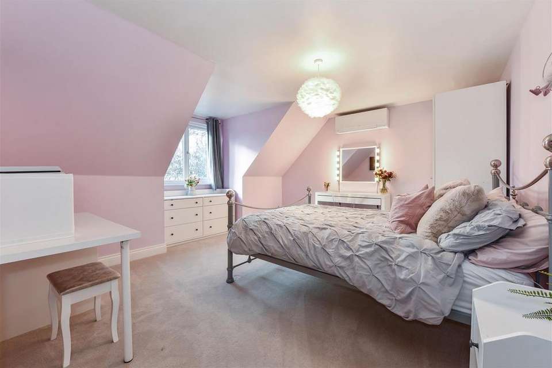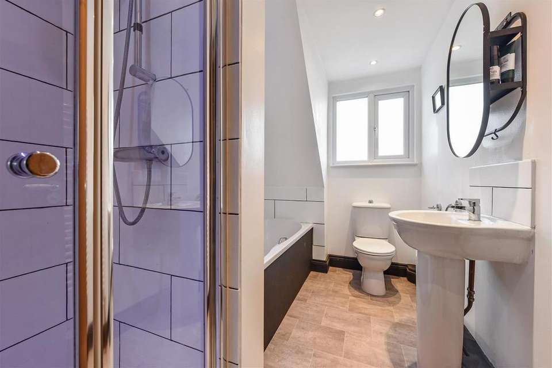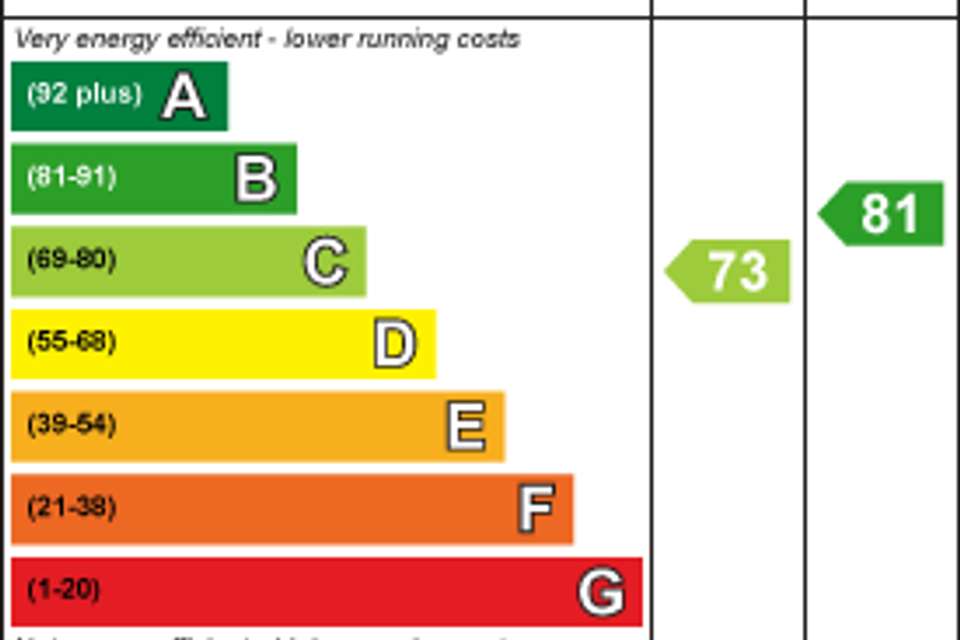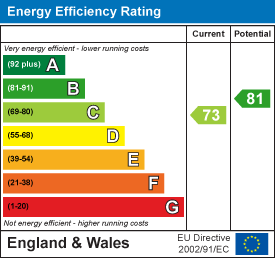5 bedroom detached house for sale
Havant, Hampshiredetached house
bedrooms
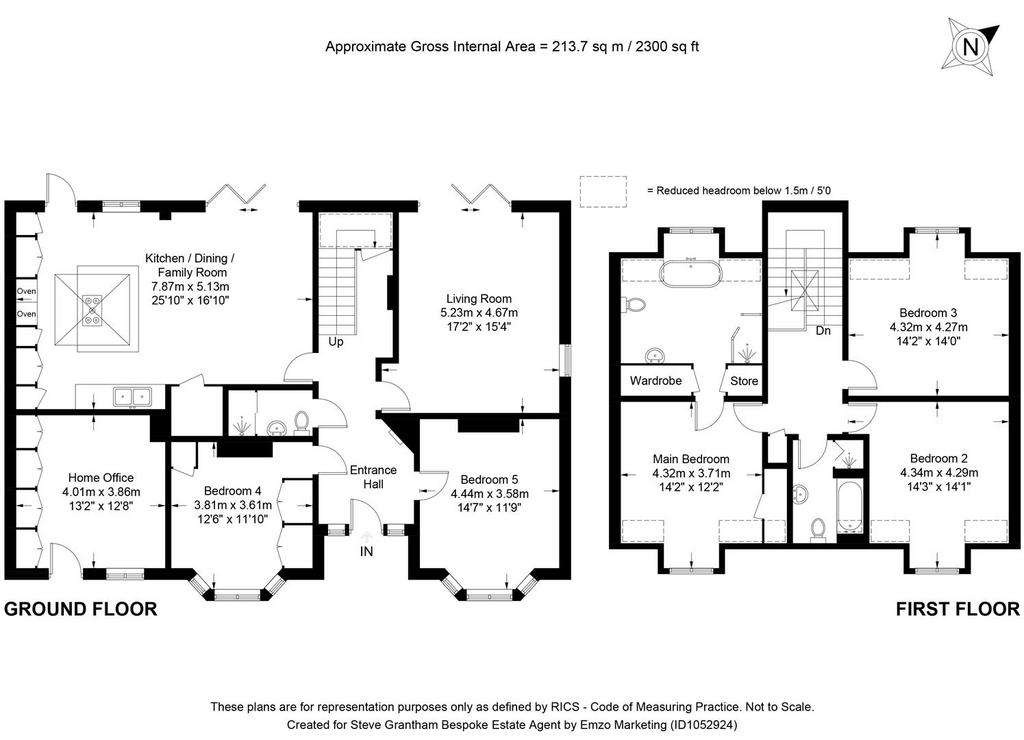
Property photos

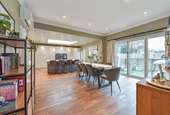
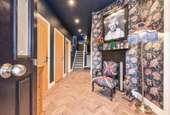
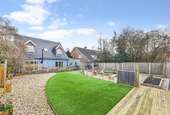
+19
Property description
Nestled at the bottom of a private road in the coveted locale of Old Havant, this enchanting five-bedroom detached residence emerges onto the market after over a decade, offering a rare opportunity for discerning buyers. Boasting a distinctive charm, this abode caters to versatile living arrangements, ideal for both expansive families or those seeking multi-generational accommodations.
Upon arrival, a spacious driveway welcomes multiple vehicles or even caravans, enclosed by a wooden five-bar gate and verdant hedges, ensuring a secluded and tranquil ambiance. The frontage also offers scope (STPP) for the new owners to add a garage or car barn, should they desire. Notably, the top of the renowned coastal walk, 'The Billy Trail,' lies just beyond this boundary, promising delightful outdoor adventures. Stepping through the front door, you're greeted by an impressive entrance hall with a striking fireplace, setting the tone for the home's character. This hall provides access to the ground floor rooms, excluding the home office, which boasts its own separate entrance or convenient access via the kitchen. The living room, situated at the rear, offers generous proportions and features bi-fold doors that open onto the garden, inviting abundant natural light and a seamless indoor-outdoor flow. Equipped with air-conditioning. The heart of the home lies in the large kitchen/dining/family room, boasting a stunning sky lantern above the expansive kitchen island. With bi-fold doors leading to the garden, this space is perfect for entertaining. The kitchen is appointed with quartz countertops, integrated appliances, and a convenient utility area for laundry tasks. Additionally, the ground floor encompasses a shower room and two bedrooms, offering the possibility for independent living or guest accommodations. Ascending to the first floor, three further bedrooms await, including the Master Bedroom with its own en-suite and walk-in wardrobe. Bedrooms two and three are generously sized doubles, while a family bathroom caters to the remaining bedrooms. Externally, the property features a sizable rear garden with artificial turf for low maintenance, a shingle area ideal for gardening endeavors, and a decked seating area with a summer house for relaxation. There is also rear vehicle access.
In summary, this captivating home spanning approximately 2,300 sq.ft embodies the essence of Old Havant living, meticulously extended and refurbished to create a vibrant and welcoming sanctuary for the modern family.
Upon arrival, a spacious driveway welcomes multiple vehicles or even caravans, enclosed by a wooden five-bar gate and verdant hedges, ensuring a secluded and tranquil ambiance. The frontage also offers scope (STPP) for the new owners to add a garage or car barn, should they desire. Notably, the top of the renowned coastal walk, 'The Billy Trail,' lies just beyond this boundary, promising delightful outdoor adventures. Stepping through the front door, you're greeted by an impressive entrance hall with a striking fireplace, setting the tone for the home's character. This hall provides access to the ground floor rooms, excluding the home office, which boasts its own separate entrance or convenient access via the kitchen. The living room, situated at the rear, offers generous proportions and features bi-fold doors that open onto the garden, inviting abundant natural light and a seamless indoor-outdoor flow. Equipped with air-conditioning. The heart of the home lies in the large kitchen/dining/family room, boasting a stunning sky lantern above the expansive kitchen island. With bi-fold doors leading to the garden, this space is perfect for entertaining. The kitchen is appointed with quartz countertops, integrated appliances, and a convenient utility area for laundry tasks. Additionally, the ground floor encompasses a shower room and two bedrooms, offering the possibility for independent living or guest accommodations. Ascending to the first floor, three further bedrooms await, including the Master Bedroom with its own en-suite and walk-in wardrobe. Bedrooms two and three are generously sized doubles, while a family bathroom caters to the remaining bedrooms. Externally, the property features a sizable rear garden with artificial turf for low maintenance, a shingle area ideal for gardening endeavors, and a decked seating area with a summer house for relaxation. There is also rear vehicle access.
In summary, this captivating home spanning approximately 2,300 sq.ft embodies the essence of Old Havant living, meticulously extended and refurbished to create a vibrant and welcoming sanctuary for the modern family.
Interested in this property?
Council tax
First listed
Over a month agoEnergy Performance Certificate
Havant, Hampshire
Marketed by
Steve Grantham Bespoke - Clanfield 14 Cotwell Avenue Waterlooville, Hampshire PO8 9ANPlacebuzz mortgage repayment calculator
Monthly repayment
The Est. Mortgage is for a 25 years repayment mortgage based on a 10% deposit and a 5.5% annual interest. It is only intended as a guide. Make sure you obtain accurate figures from your lender before committing to any mortgage. Your home may be repossessed if you do not keep up repayments on a mortgage.
Havant, Hampshire - Streetview
DISCLAIMER: Property descriptions and related information displayed on this page are marketing materials provided by Steve Grantham Bespoke - Clanfield. Placebuzz does not warrant or accept any responsibility for the accuracy or completeness of the property descriptions or related information provided here and they do not constitute property particulars. Please contact Steve Grantham Bespoke - Clanfield for full details and further information.





