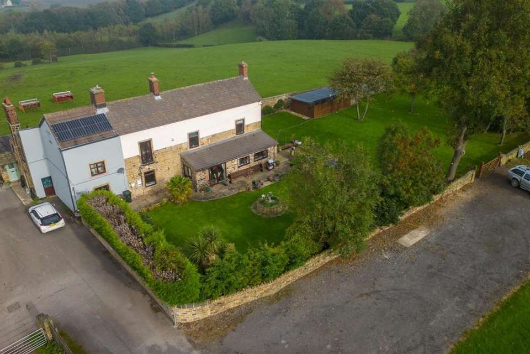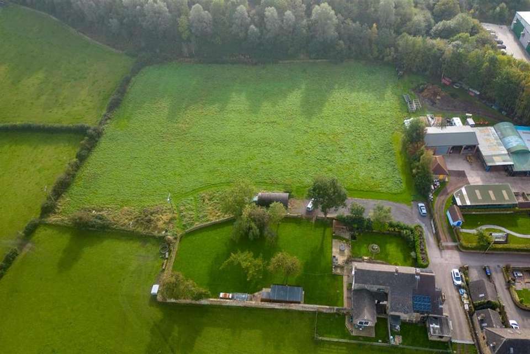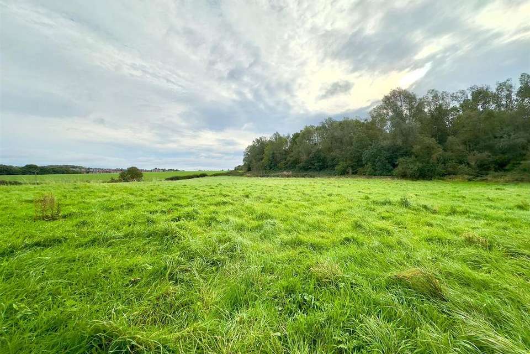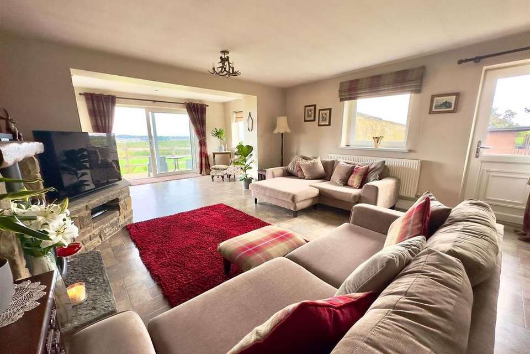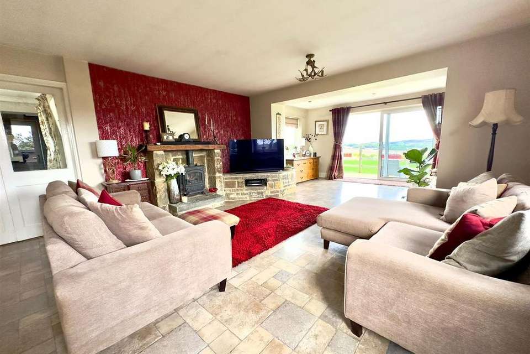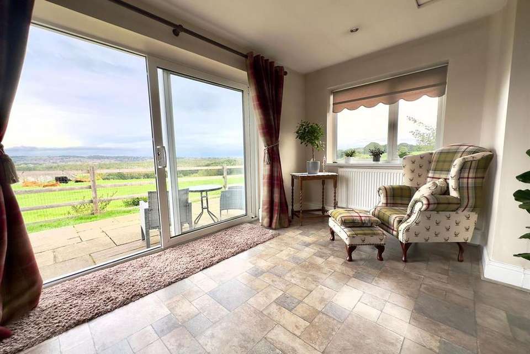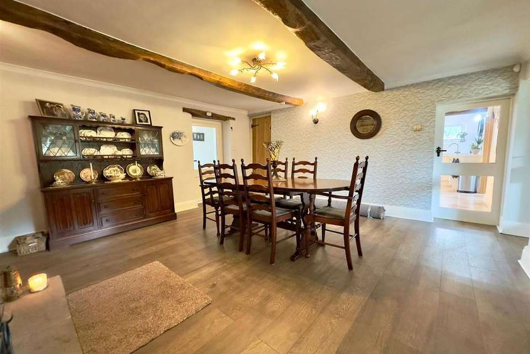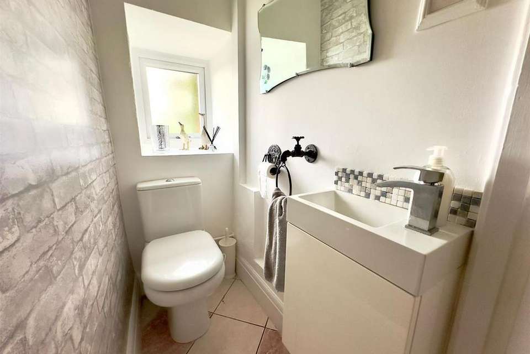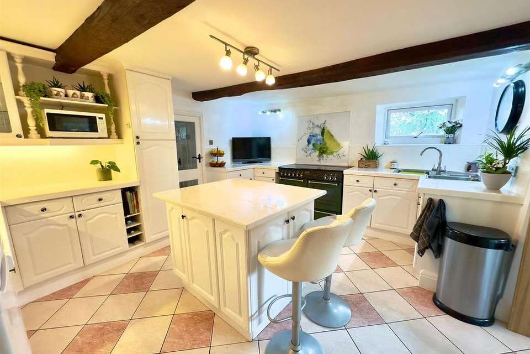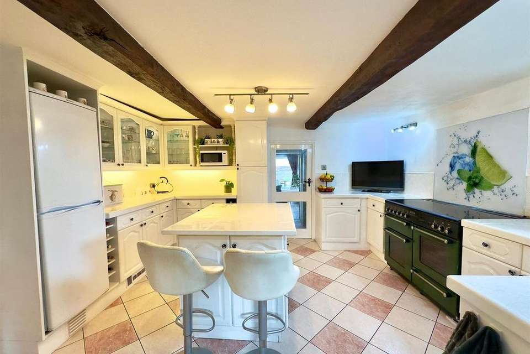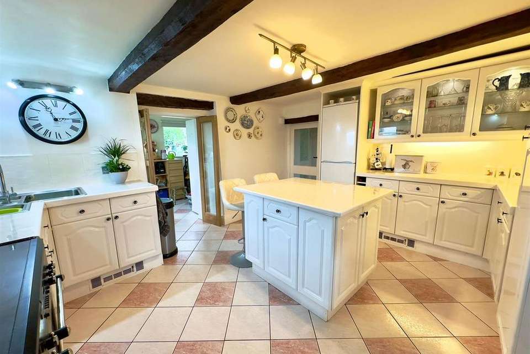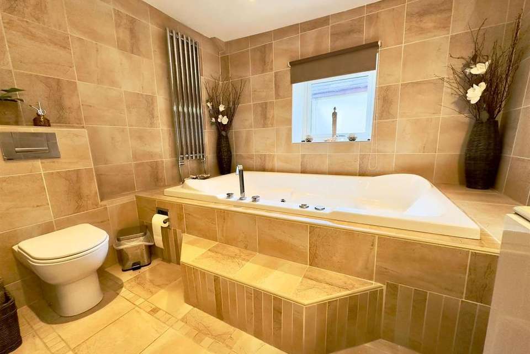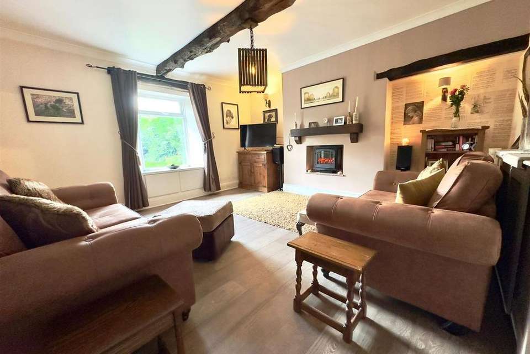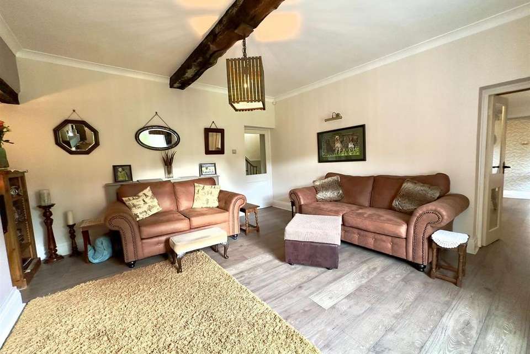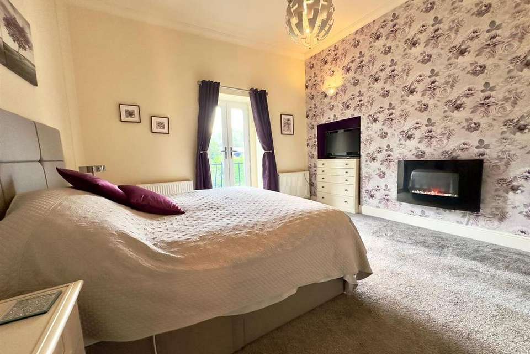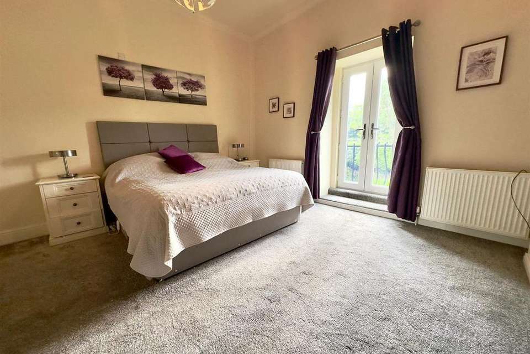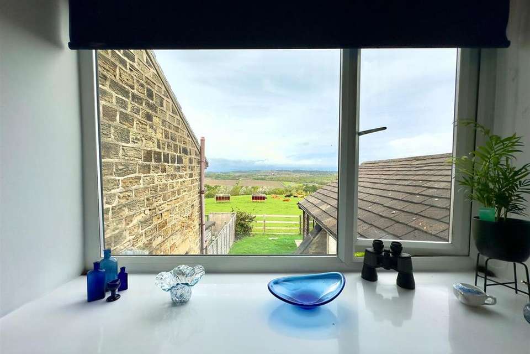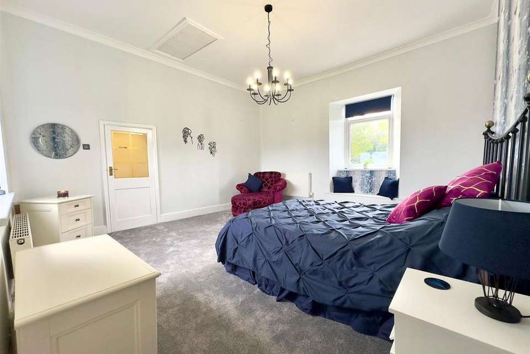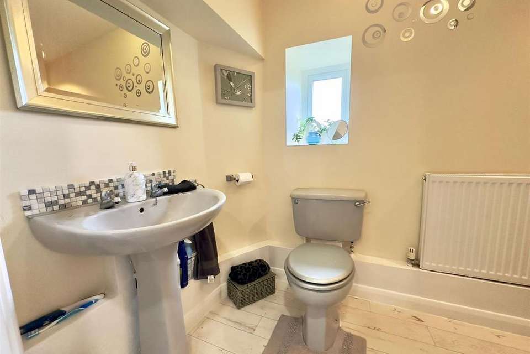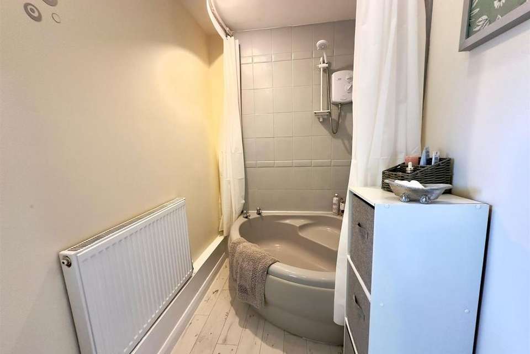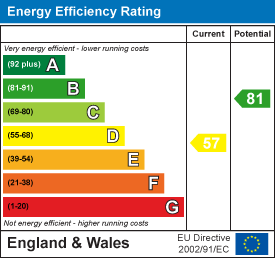4 bedroom house for sale
Hoyland, Barnsleyhouse
bedrooms
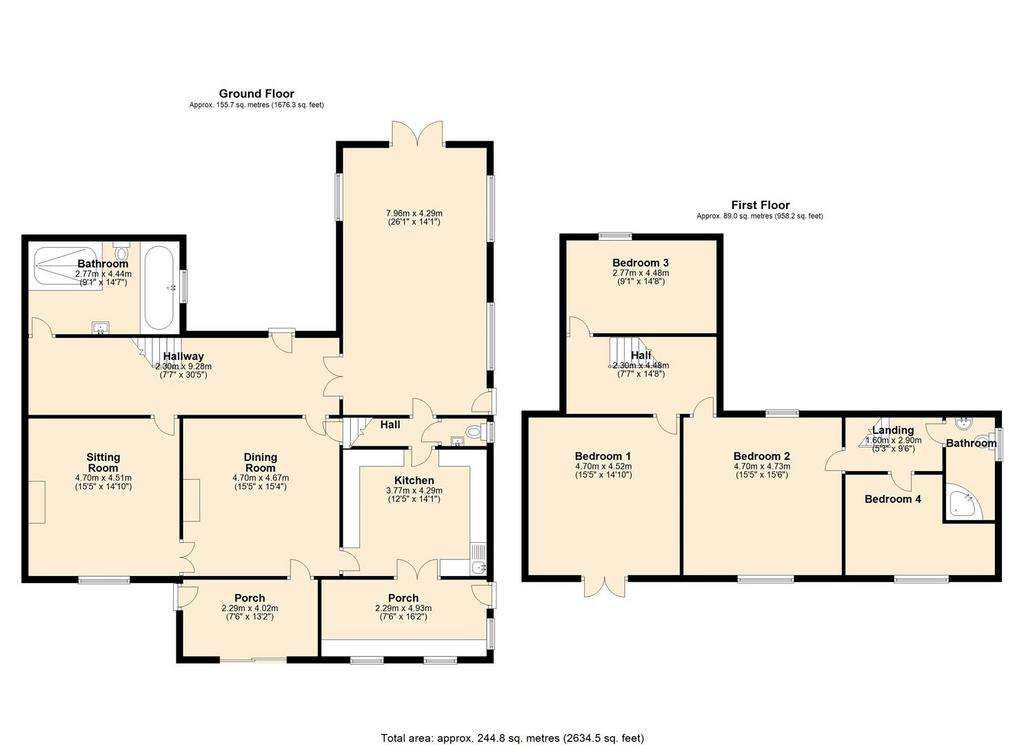
Property photos

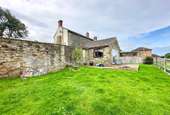


+31
Property description
GUIDE PRICE - £650,000 TO £660,000
Available to the market is this beautifully presented farm house located in Hoyland, Barnsley. The property is set on approximately 3.85 acres of land with a private gated driveway and off street parking for multiple vehicles. There is easy access to junction 36 of the M1 for any commute and access to Barnsley town centre via Sheffield Road. This property is a must see due to the sheer size of the property itself along with the beautiful land on offer.
Ground Floor - OPEN DAY - 17TH FEBRUARY 2024 - VIEWINGS STRICTLY BY APPOINTMENT ONLY - CALL NOW TO REGISTER YOUR INTEREST AND BOOK YOUR TIME SLOT FOR VIEWING.
GUIDE PRICE - £650,000 TO £660,000.
Entrance Porch - 2.20 x 4.02 (7'2" x 13'2") - A welcoming space located to the front of the property. It has wood effect laminate flooring, double glazed uPVC sliding doors leading out to the garden and door leading also out to the front of the property.
Dining Room - 4.74 x 4.66 (15'6" x 15'3") - The Dining room is located to the front of the property and has wood effect laminate flooring, radiators and boasts a beautiful stone fireplace with log burner. Access is provided to the Sitting room, rear hallway, kitchen and first floor landing via stairs.
Sitting Room - 4.65 x 4.51 (15'3" x 14'9") - Also located to the front of the property and has wood effect laminate flooring, radiators, double glazed window and feature fireplace. Access is given to the Dining room and rear Hallway.
Rear Hallway - 2.30 x 9.17 (7'6" x 30'1") - This provides access to the Bathroom, rear garden, Dining room, Living room and storage cupboard.
Bathroom - 2.77 x 4.44 (9'1" x 14'6") - A beautifully presented bathroom located to the rear of the property. It has tiled flooring and walls, 2 feature radiators and a double glazed window with obscured glass. There is a 4 piece bathroom suite which includes a large shower cubicle, oversized bath with jet stream, low flush WC and wash basin.
Kitchen - 3.77 x 4.29 (12'4" x 14'0") - The kitchen is located to the front of the property. It has tiled flooring and a double glazed window. Access is provided to the Utility room, Dining room and Living room. There are ample wall and base units which incorporate a large worktop surface. There is space for a large freestanding cooker, a corner sink and breakfast bar Island in the middle of the room which also boasts storage.
Wc - 0.83 x 1.35 (2'8" x 4'5") - The downstairs WC has tiled flooring and a double glazed window with obscured glass. There is a low flush WC and wash basin with storage underneath.
Utility Room - 2.29 x 4.93 (7'6" x 16'2") - The utility room is located to the front of the property and has tiled flooring, ample worktop surfaces and space and plumbing for a dishwasher, washing machine and dryer. There are double glazed windows and a uPVC door leading out to the front of the property.
Living Room - 7.96 x 4.68 (26'1" x 15'4") - The Living room is extremely spacious and has tile effect flooring, radiators and three double glazed windows. There is also a uPVC door leading out to the front garden. A large double glazed sliding door provides access out to the rear garden and fantastic views. There is a log burner set in a stone fireplace and access is provided to the kitchen and rear hallway.
First Floor -
Landing - 1.87 x 4.47 (6'1" x 14'7") - This landing has a pitched roof with exposed beams, carpeted flooring, radiator and double glazed window. It provides access to Bedrooms One, Two and Three.
Bedroom One - 4.78 x 4.53 (15'8" x 14'10") - A very spacious double bedroom located to the front of the property. It has carpeted flooring, radiator and double glazed French doors leading out to the Juliette balcony overlooking the beautiful Front gardens.
Bedroom Two - 4.78 x 4.73 (15'8" x 15'6") - Another Generously sized double bedroom which has carpeted flooring, radiators and two double glazed windows. Access is provided to the 1st and 2nd landing including one of three loft hatches.
Bedroom Three - 2.81 x 4.47 (9'2" x 14'7") - Another good sized double bedroom located to the rear of the property which has carpeted flooring, radiator and double glazed window.
2nd Landing - 1.76 x 2.85 (5'9" x 9'4") - The second landing is accessed from the dining room and has carpeted flooring. It gives access to Bedrooms Two and Four including the first floor bathroom.
Bathroom - 3.06 x 1.46 (10'0" x 4'9") - This bathroom is a good size and boasts wood effect flooring, radiator and double glazed window. There is a three piece bathroom suite in Gray which includes a low flush WC, pedestal wash basin and large corner bath with electric shower over.
Bedroom Four - 2.98 x 4.46 (9'9" x 14'7") - The fourth bedroom is currently used as an office. It has carpeted flooring, radiator and double glazed window. The second loft hatch is here along with a fully integrated wardrobe.
Available to the market is this beautifully presented farm house located in Hoyland, Barnsley. The property is set on approximately 3.85 acres of land with a private gated driveway and off street parking for multiple vehicles. There is easy access to junction 36 of the M1 for any commute and access to Barnsley town centre via Sheffield Road. This property is a must see due to the sheer size of the property itself along with the beautiful land on offer.
Ground Floor - OPEN DAY - 17TH FEBRUARY 2024 - VIEWINGS STRICTLY BY APPOINTMENT ONLY - CALL NOW TO REGISTER YOUR INTEREST AND BOOK YOUR TIME SLOT FOR VIEWING.
GUIDE PRICE - £650,000 TO £660,000.
Entrance Porch - 2.20 x 4.02 (7'2" x 13'2") - A welcoming space located to the front of the property. It has wood effect laminate flooring, double glazed uPVC sliding doors leading out to the garden and door leading also out to the front of the property.
Dining Room - 4.74 x 4.66 (15'6" x 15'3") - The Dining room is located to the front of the property and has wood effect laminate flooring, radiators and boasts a beautiful stone fireplace with log burner. Access is provided to the Sitting room, rear hallway, kitchen and first floor landing via stairs.
Sitting Room - 4.65 x 4.51 (15'3" x 14'9") - Also located to the front of the property and has wood effect laminate flooring, radiators, double glazed window and feature fireplace. Access is given to the Dining room and rear Hallway.
Rear Hallway - 2.30 x 9.17 (7'6" x 30'1") - This provides access to the Bathroom, rear garden, Dining room, Living room and storage cupboard.
Bathroom - 2.77 x 4.44 (9'1" x 14'6") - A beautifully presented bathroom located to the rear of the property. It has tiled flooring and walls, 2 feature radiators and a double glazed window with obscured glass. There is a 4 piece bathroom suite which includes a large shower cubicle, oversized bath with jet stream, low flush WC and wash basin.
Kitchen - 3.77 x 4.29 (12'4" x 14'0") - The kitchen is located to the front of the property. It has tiled flooring and a double glazed window. Access is provided to the Utility room, Dining room and Living room. There are ample wall and base units which incorporate a large worktop surface. There is space for a large freestanding cooker, a corner sink and breakfast bar Island in the middle of the room which also boasts storage.
Wc - 0.83 x 1.35 (2'8" x 4'5") - The downstairs WC has tiled flooring and a double glazed window with obscured glass. There is a low flush WC and wash basin with storage underneath.
Utility Room - 2.29 x 4.93 (7'6" x 16'2") - The utility room is located to the front of the property and has tiled flooring, ample worktop surfaces and space and plumbing for a dishwasher, washing machine and dryer. There are double glazed windows and a uPVC door leading out to the front of the property.
Living Room - 7.96 x 4.68 (26'1" x 15'4") - The Living room is extremely spacious and has tile effect flooring, radiators and three double glazed windows. There is also a uPVC door leading out to the front garden. A large double glazed sliding door provides access out to the rear garden and fantastic views. There is a log burner set in a stone fireplace and access is provided to the kitchen and rear hallway.
First Floor -
Landing - 1.87 x 4.47 (6'1" x 14'7") - This landing has a pitched roof with exposed beams, carpeted flooring, radiator and double glazed window. It provides access to Bedrooms One, Two and Three.
Bedroom One - 4.78 x 4.53 (15'8" x 14'10") - A very spacious double bedroom located to the front of the property. It has carpeted flooring, radiator and double glazed French doors leading out to the Juliette balcony overlooking the beautiful Front gardens.
Bedroom Two - 4.78 x 4.73 (15'8" x 15'6") - Another Generously sized double bedroom which has carpeted flooring, radiators and two double glazed windows. Access is provided to the 1st and 2nd landing including one of three loft hatches.
Bedroom Three - 2.81 x 4.47 (9'2" x 14'7") - Another good sized double bedroom located to the rear of the property which has carpeted flooring, radiator and double glazed window.
2nd Landing - 1.76 x 2.85 (5'9" x 9'4") - The second landing is accessed from the dining room and has carpeted flooring. It gives access to Bedrooms Two and Four including the first floor bathroom.
Bathroom - 3.06 x 1.46 (10'0" x 4'9") - This bathroom is a good size and boasts wood effect flooring, radiator and double glazed window. There is a three piece bathroom suite in Gray which includes a low flush WC, pedestal wash basin and large corner bath with electric shower over.
Bedroom Four - 2.98 x 4.46 (9'9" x 14'7") - The fourth bedroom is currently used as an office. It has carpeted flooring, radiator and double glazed window. The second loft hatch is here along with a fully integrated wardrobe.
Interested in this property?
Council tax
First listed
Over a month agoEnergy Performance Certificate
Hoyland, Barnsley
Marketed by
W T Parker - Chesterfield 4 Gluman Gate Chesterfield, Derbyshire S40 1QAPlacebuzz mortgage repayment calculator
Monthly repayment
The Est. Mortgage is for a 25 years repayment mortgage based on a 10% deposit and a 5.5% annual interest. It is only intended as a guide. Make sure you obtain accurate figures from your lender before committing to any mortgage. Your home may be repossessed if you do not keep up repayments on a mortgage.
Hoyland, Barnsley - Streetview
DISCLAIMER: Property descriptions and related information displayed on this page are marketing materials provided by W T Parker - Chesterfield. Placebuzz does not warrant or accept any responsibility for the accuracy or completeness of the property descriptions or related information provided here and they do not constitute property particulars. Please contact W T Parker - Chesterfield for full details and further information.




