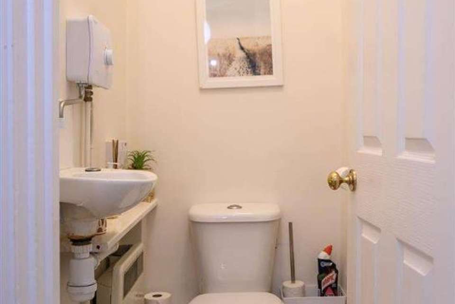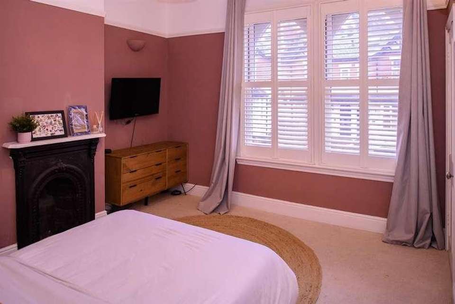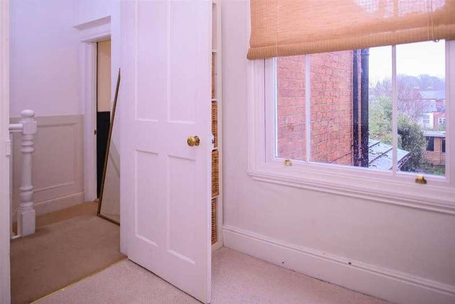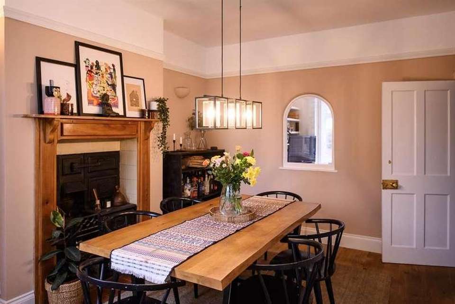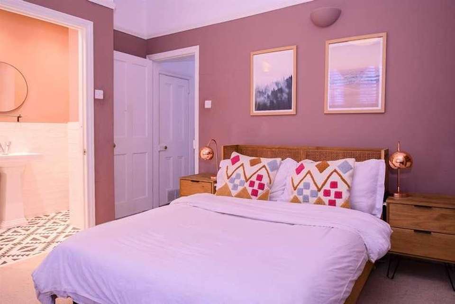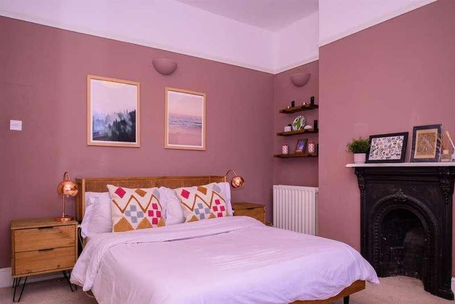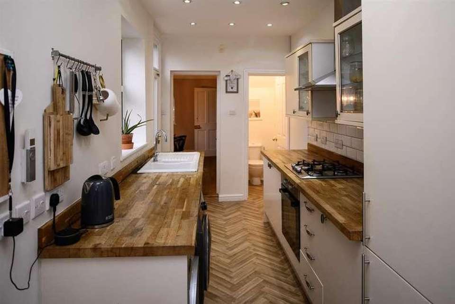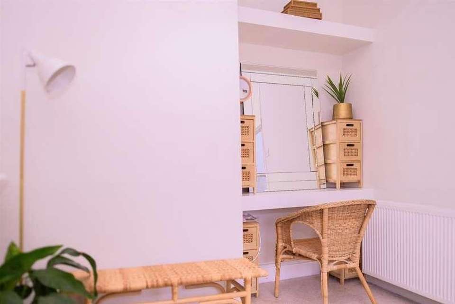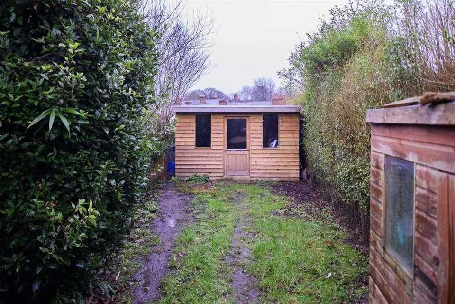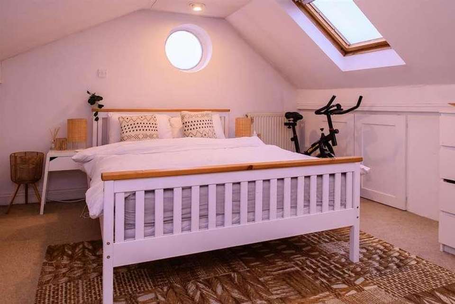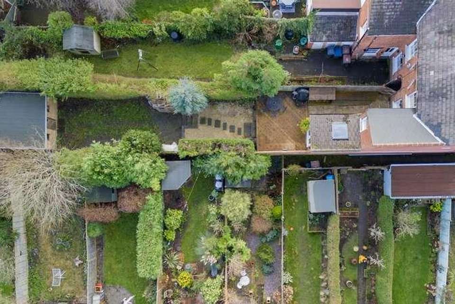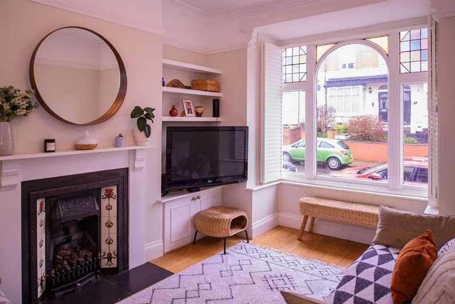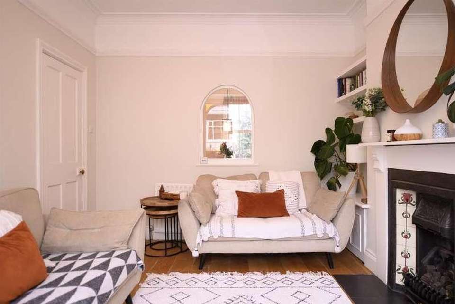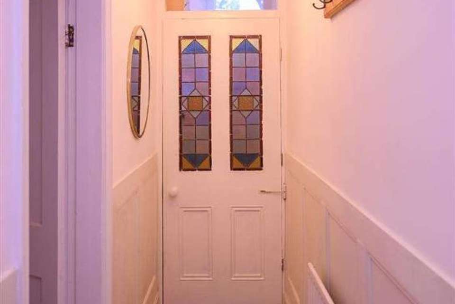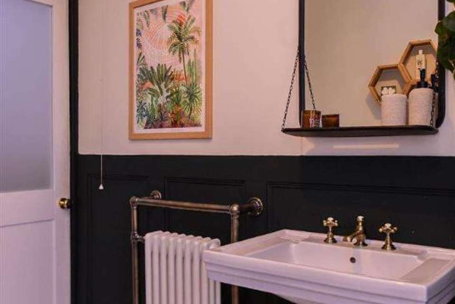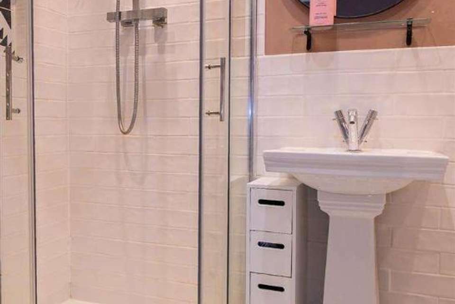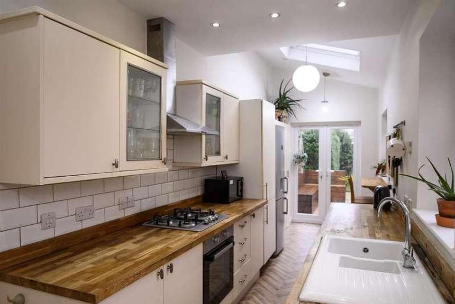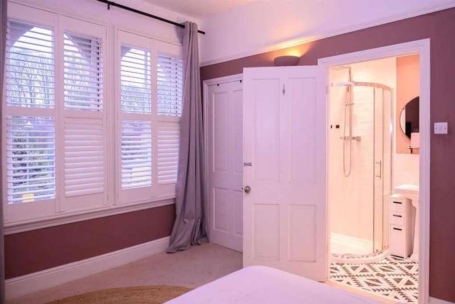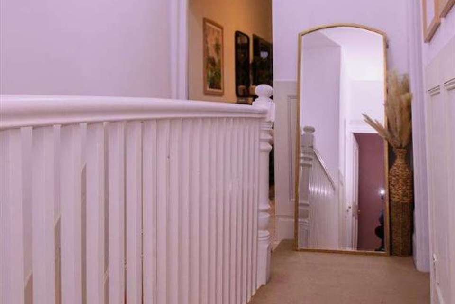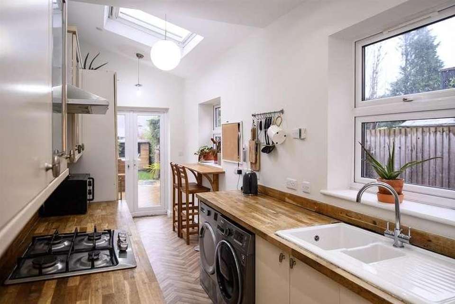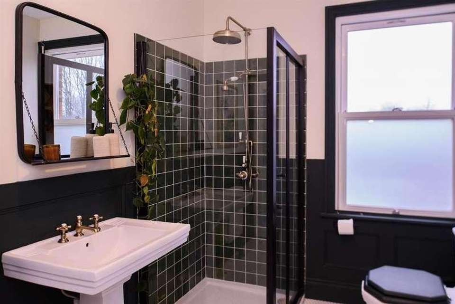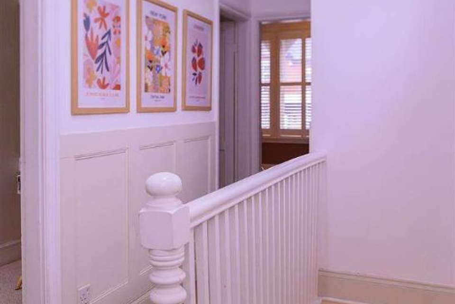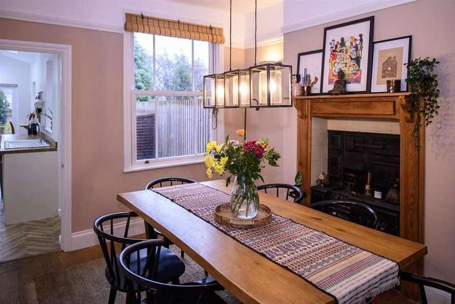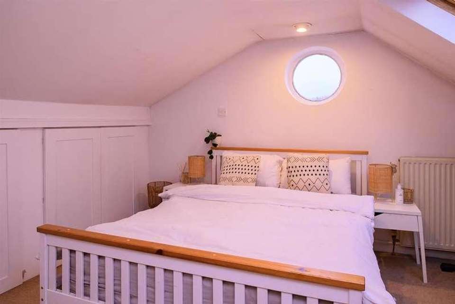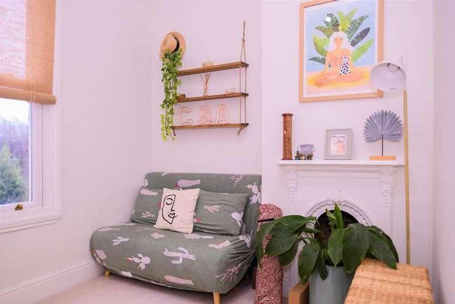3 bedroom end of terrace house for sale
Birmingham, B17terraced house
bedrooms
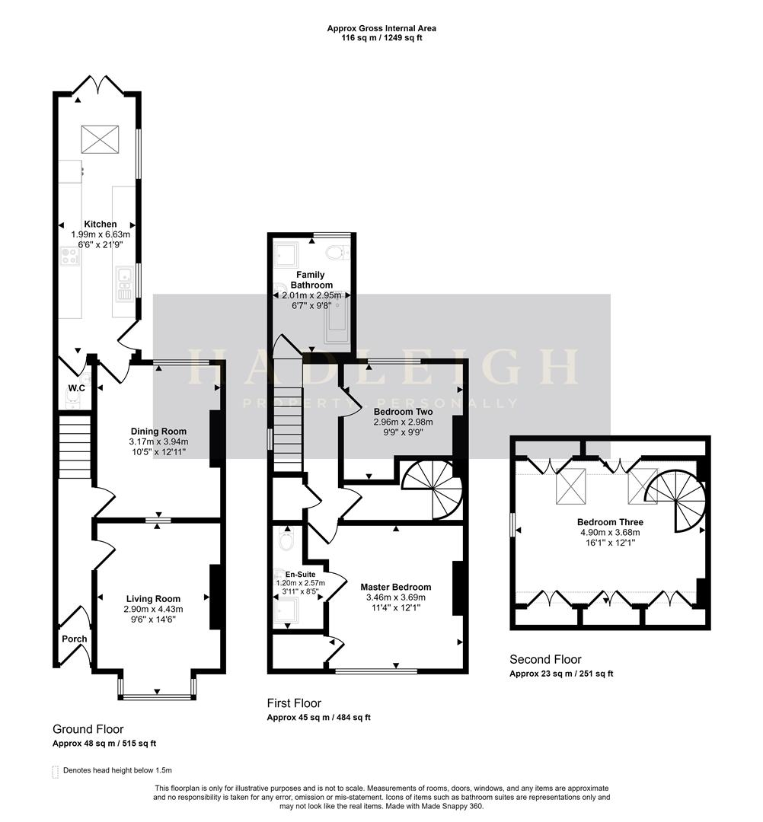
Property photos

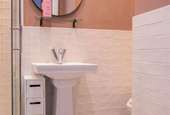
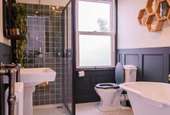
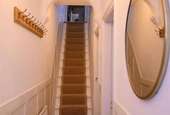
+26
Property description
No Chain!Hadleigh Estates are pleased to present this beautiful three bedroom end terraced home located on the popular Rose Road, Harborne.This property has been thoughtfully updated throughout boasting modern interiors and a sleek design whilst still including beautiful original features. This impressive property compromises of; Entrance hall, living room, dining room, kitchen, W.C, Three bedrooms one of which includes an en-suite, family bathroom and garden with newly fitted decking with bespoke seating area. ROSE ROAD is situated in the heart of Harborne Village within very close proximity to Harborne High Street with its fabulous array of bars, boutiques, coffee shops and eateries.The property is positioned perfectly for outstanding schools most notably Harborne Primary, Chad Vale Primary School and the Blue Coat School, whilst Medical professionals and academics will love the proximity to Queen Elizabeth Medical Complex and The University of Birmingham. For those who rely on the motorway network they have the options of the M6, M40 and M42 via M5 around four miles away. Other fantastic points of interest within the local area include Birmingham Botanical Gardens and Edgbaston Priory Club. With the NIA, Symphony Hall and theatres in Birmingham City Centre also easily accessible.Tenure - FreeholdEPC -Council Tax -Entrance HallBrand new tiled flooring, newly panelled walls, two ceiling light points, radiator and doors leading to; Living room, dining room, kitchen, W.C and garden.Living RoomOak wood flooring, original stained glass single glazed windows to front elevation with bespoke wooden shutters fitted, fitted shelving, radiator, ceiling light point and original working gas fire with feature surround.Dining RoomOak wood flooring, radiator, ceiling light pendant, double glazed sash window to rear elevation, and original wood burner with original framing.KitchenHerringbone flooring, underfloor heating, ceiling spotlight points, ceiling light pendant, two double glazed windows to rear elevation, double glazed French door to rear elevation, skylight, gas oven with hob, integrated dishwasher, various cupboards for storage and bespoke breakfast bar.W.CHerringbone flooring, low flush W.C, hand wash basin, radiator and ceiling light point.GardenNewly fitted decking with bespoke seating area, summerhouse fitted with electric's and lighting, patio and stone path to rear, gated side access, fences and hedges to boundaries.First Floor LandingNewly fitted carpet, ceiling light point, original circular single glazed window to side elevation, newly panelled walls and doors leading to; Family bathroom, master bedroom and second bedroom.Master BedroomNewly fitted carpet, double glazed window to front elevation with bespoke wooden shutters, original working fire with feature surround, radiator, ceiling light point, storage cupboard and door leading to En-suite.En-SuiteNewly tiled flooring, part tiled walls, ceiling spotlight points, heated towel rail, hand wash basin, and low flush W.C.Bedroom TwoNewly fitted carpet, double glazed sash window to rear elevation, re-insulated external walls, ceiling light point, radiator, fitted shelving and original working fire with feature surround.Family BathroomTiled flooring, underfloor heating, ceiling light point, newly panelled wall, re-insulated external walls, double glazed obscure sash window to rear elevation, low flush W.C, hand wash basin, shower cubicle and freestanding cast iron bath.HallwayWooden flooring and original spiral staircase leading to; Bedroom ThreeBedroom ThreeCarpeted flooring, ceiling light points, radiator, two double glazed skylights, original circular window to rear elevation, radiator and fitted cupboards
Interested in this property?
Council tax
First listed
Over a month agoBirmingham, B17
Marketed by
Hadleigh Estate Agents 185-187 High Street,Harborne,Birmingham,B17 9QGCall agent on 0121 4271213
Placebuzz mortgage repayment calculator
Monthly repayment
The Est. Mortgage is for a 25 years repayment mortgage based on a 10% deposit and a 5.5% annual interest. It is only intended as a guide. Make sure you obtain accurate figures from your lender before committing to any mortgage. Your home may be repossessed if you do not keep up repayments on a mortgage.
Birmingham, B17 - Streetview
DISCLAIMER: Property descriptions and related information displayed on this page are marketing materials provided by Hadleigh Estate Agents. Placebuzz does not warrant or accept any responsibility for the accuracy or completeness of the property descriptions or related information provided here and they do not constitute property particulars. Please contact Hadleigh Estate Agents for full details and further information.





