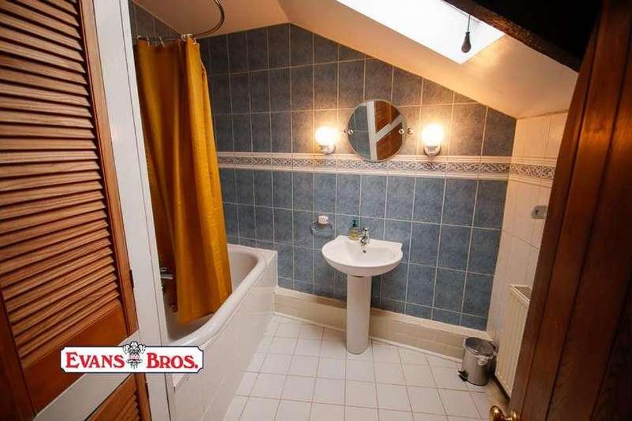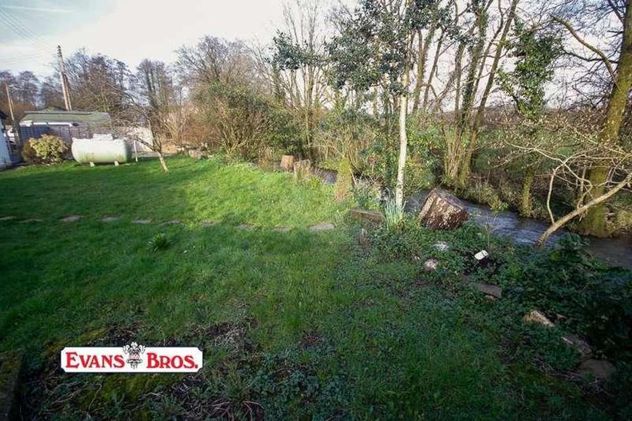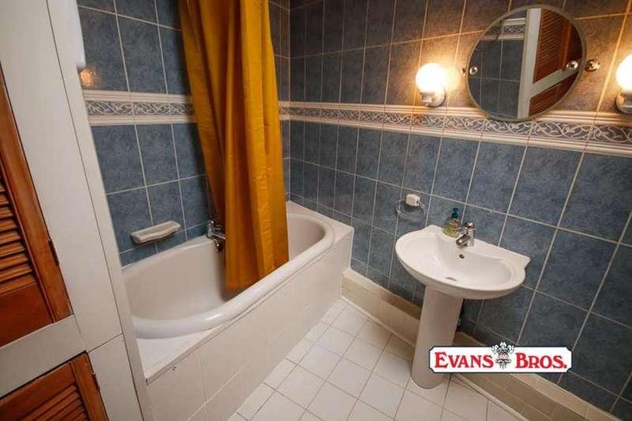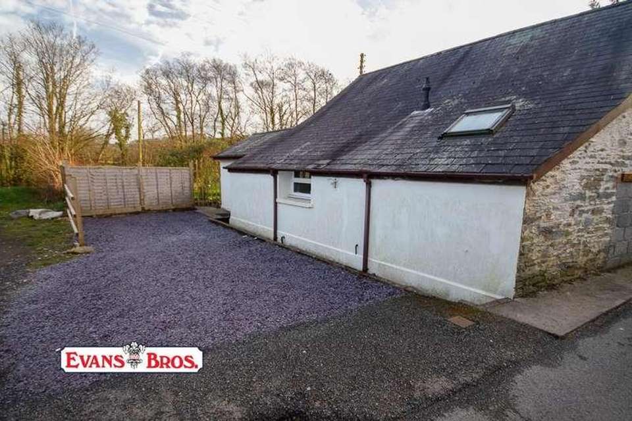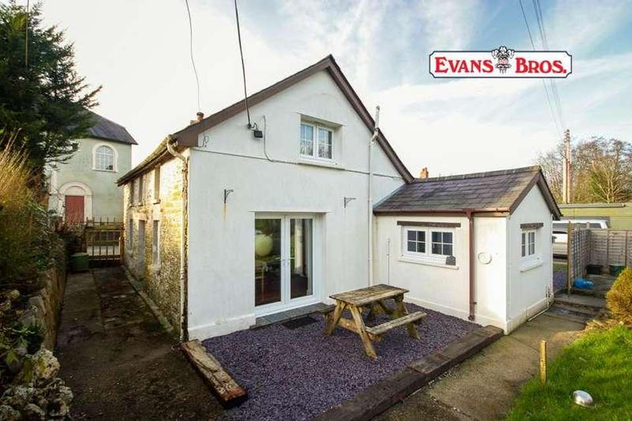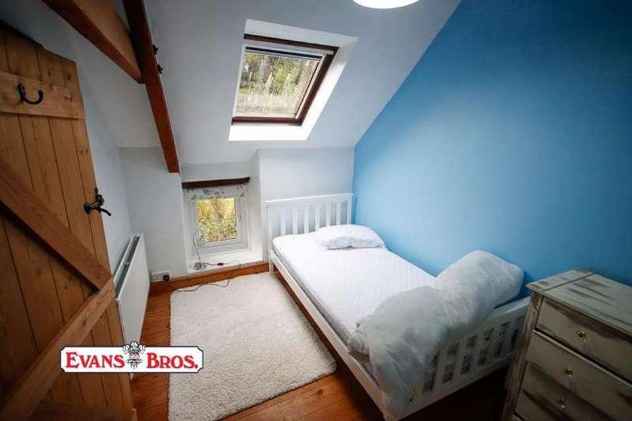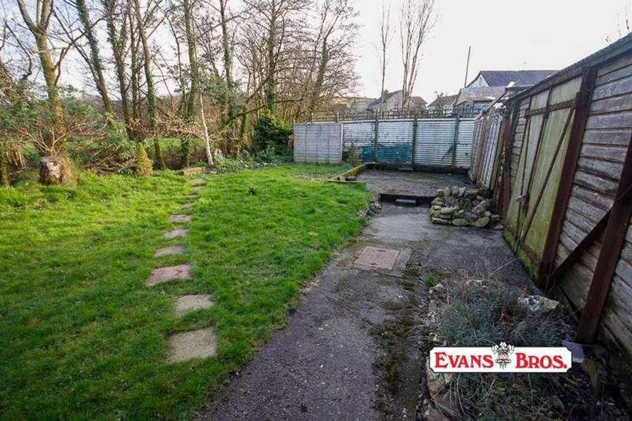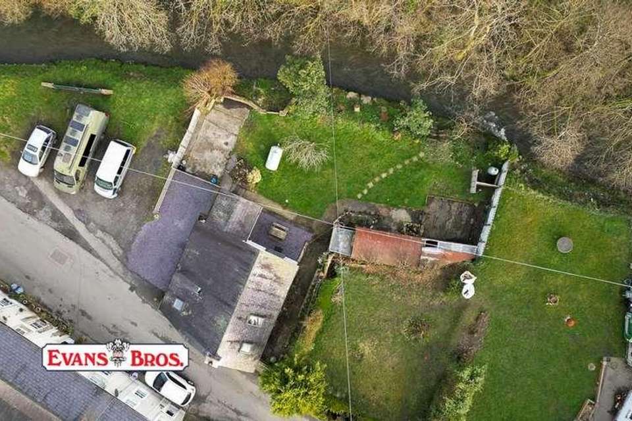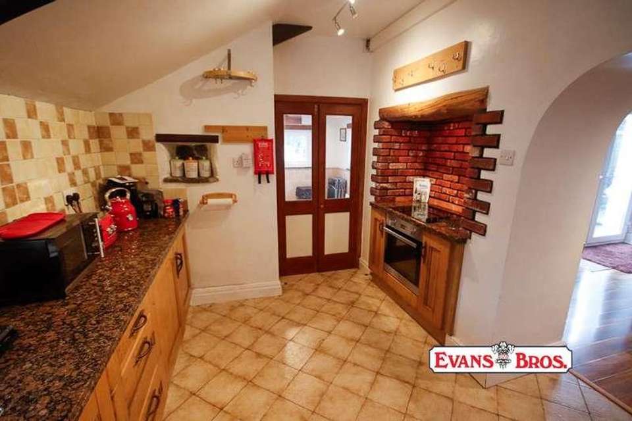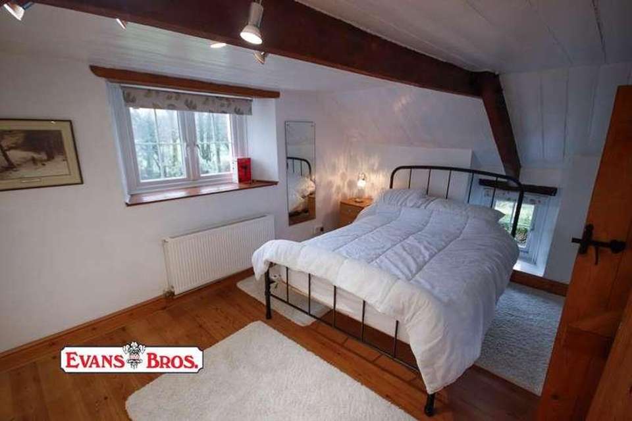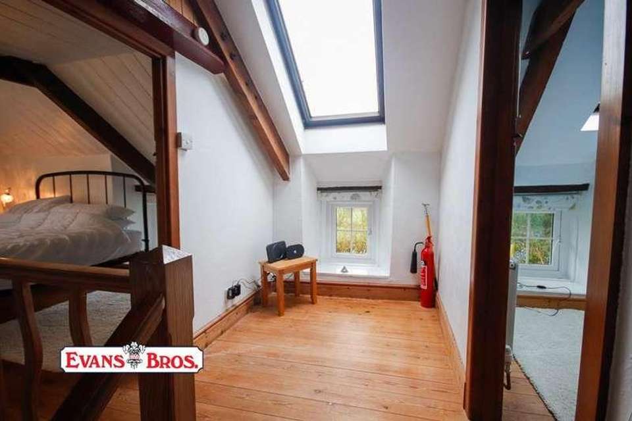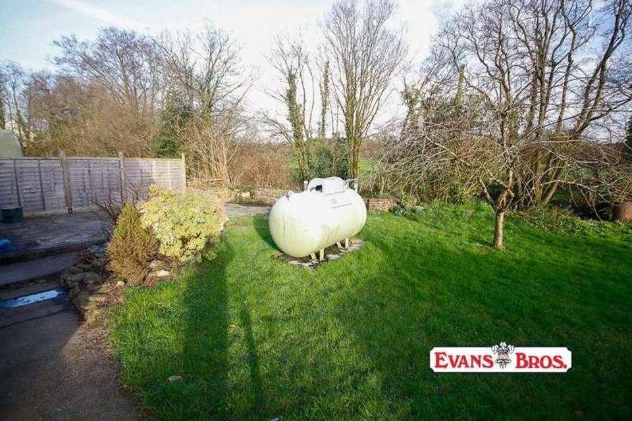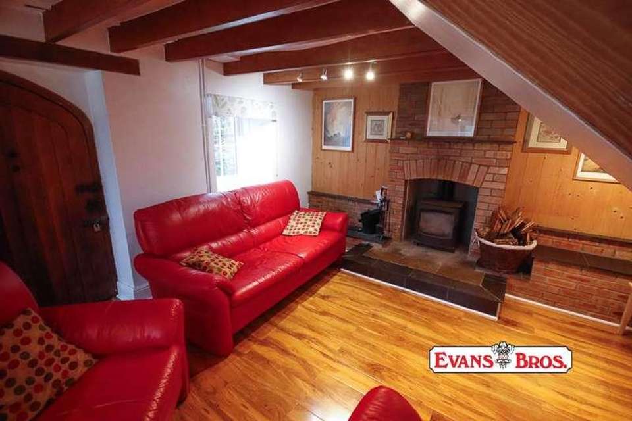2 bedroom property for sale
Carmarthen, SA33property
bedrooms
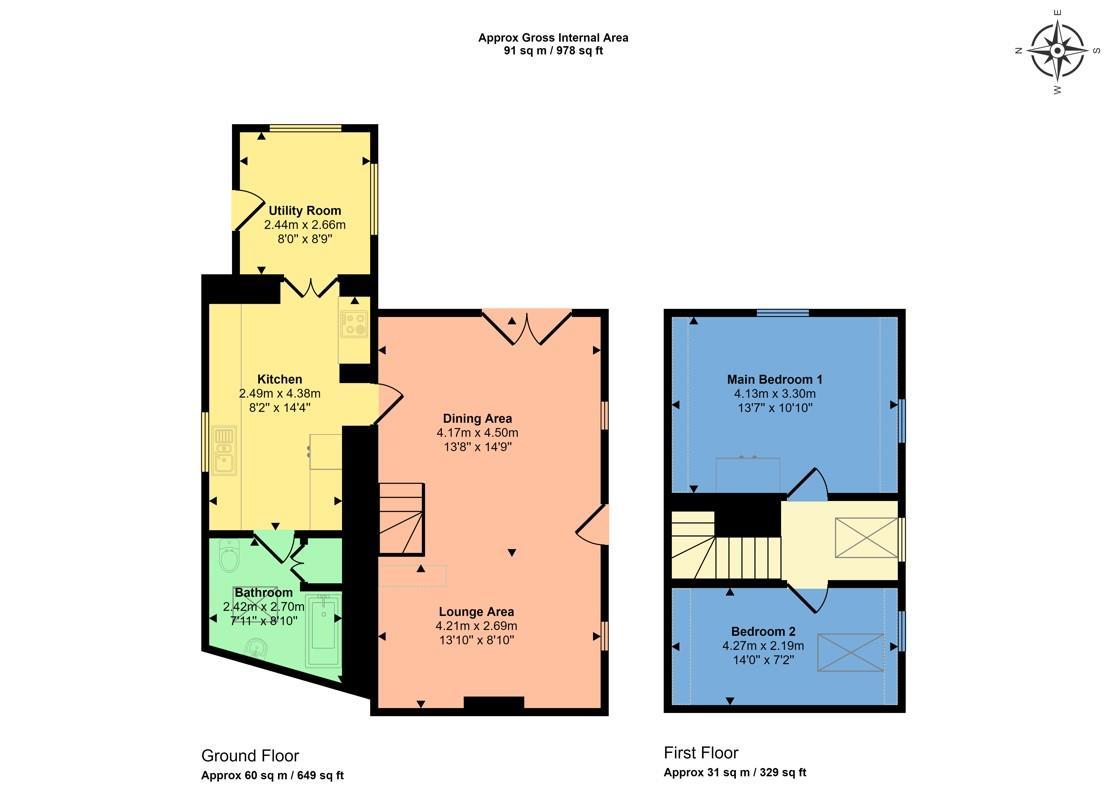
Property photos



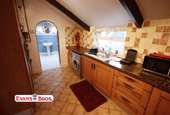
+18
Property description
An exciting opportunity to buy a beautifully refurbished charming TRADITIONAL DETACHED double fronted 2 BED FREEHOLD COTTAGE, in excellent condition and on a riverside setting and just 15 MINUTES FROM CARMARTHEN. FULL LPG CENTRAL HEATING. FULL DOUBLE GLAZING. The property offers 1 OPEN PLAN LIVING ROOM, SMART KITCHEN, A GROUND FLOOR BATHROOM, 2 FIRST FLOOR BEDROOMS and enjoys a decent sized side garden and grounds along with OFF-ROAD PARKING for at least 1 vehicle. The property would be ideal as a small family home or as a B&B holiday-lettings venture. Empty property - no onward chain. EPC Rating: GLOCATION & DIRECTIONSWhat3Words location: ///arranger.torches.many Peacefully set at OS grid ref SN 418 291 in the village of Llanpumsaint, and approx 7 miles from Carmarthen. Being the county town, Carmarthen offers a good range of amenities, including a mainline train station, regional hospital, 2 secondary schools, leisure centre, multi-screen cinema etc. From Carmarthen take the A484 north as if heading towards Cynwyl Elfed. On entering the village of Bronwydd, take the B4301 on the right, and proceed past the steam railway and continue for approximately 1.5 miles. After passing the Holly Bush Inn, take the first council road on the left and proceed into the village of Llanpumsaint. On entering the village, at the bottom of the hill, take the turning on the right, continue approx 200 yards (past the church on the left) and the cottage will be seen on the right - just after the chapel and approx 50 yards after the church.CONSTRUCTIONWe believe the cottage is mainly built of traditional solid stone walls, with elevations part rendered and part exposed under a pitched slated roof, with a smaller more recent block cavity extension to the rear.OPEN PLAN LOUNGE / DINER8.38 x 4.5 approx (27'5 x 14'9 approx)With a mitred hardwood front door, a feature wooden floor, recessed wood burning stove on a tiled hearth, open beamed ceiling, good sized dining area and upvc French doors to the rear gravelled patio area. Open tread staircase to the first floor.KITCHEN4.38 x 2.49 (14'4 x 8'2 )Having a fully ceramic tiled floor, a range of modern base and eye level units incorporating a single drainer acrylic sink, a Beko electric oven, a Schott Cerran 4 ring ceramic hob in an exposed brick recess, plumbing for an automatic washing machine and a wall mounted Ideal combi boiler for both the central heating and domestic hot water. Ample storage cupboards.UTILITY ROOM2.66 x 2.44 (8'8 x 8'0 )With a fully ceramic tiled floor, half tiled walls and dual aspect windows. UPVC door to side.BATHROOM2.7 x 2.42 (8'10 x 7'11 )Tiled floor, louvre fronted airing cupboard to one side and a white 3 piece bathroom suite comprising a modern roll top bath (with a Triton electric shower over) pedestal washbasin and WC. Velux roof light to the rear.FIRST FLOORGood sized galleried LANDING with a Velux style roof light.DOUBLE BEDROOM 14.13 x 3.3 (13'6 x 10'9 )Having exposed floorboards, tongue and groove paneled ceiling, exposed roof truss and dual aspect windows. UN Fitted wardrobes to the side.TWIN BEDROOM 24.27 x 2.19 (14'0 x 7'2 )Exposed floorboards, exposed roof truss and a Velux roof light to the front.EXTERNALLYImmediately to the front, there is a concreted path leading to the road, while to the rear there is a gravelled HARD-STANDING big enough for 1 vehicle but could be extended into the side garden if needed. Lawned gardens to the side, a gravelled patio area - with one side pf the property being formed by a small river.SERVICESMains electricity, water and drainage. LPG Central Heating.COUNCIL TAXWe understand the property is in Council Tax band D and that the Council Tax payable for the 2023 / 2024 financial year is ?1,833.62 which equates to approximately ?152.80 per month before discounts.AGENTS NOTESWe understand this property is identified on Natural Resources Wales website as being in a flood risk area. The owners have installed a Flood Alert system and the property did have mild flooding in 2022 (ironically from the road side and not the river side) - photographs are available on request from the agents Carmarthen office on 01267 236611.BOUNDARY PLANPLEASE NOTE THIS PLAN IS FOR IDENTIFICATION PURPOSES ONLY.
Interested in this property?
Council tax
First listed
2 weeks agoCarmarthen, SA33
Marketed by
Evans Bros 18a King Street,Carmarthen,Carmarthenshire,SA31 1BHCall agent on 01267 236611
Placebuzz mortgage repayment calculator
Monthly repayment
The Est. Mortgage is for a 25 years repayment mortgage based on a 10% deposit and a 5.5% annual interest. It is only intended as a guide. Make sure you obtain accurate figures from your lender before committing to any mortgage. Your home may be repossessed if you do not keep up repayments on a mortgage.
Carmarthen, SA33 - Streetview
DISCLAIMER: Property descriptions and related information displayed on this page are marketing materials provided by Evans Bros. Placebuzz does not warrant or accept any responsibility for the accuracy or completeness of the property descriptions or related information provided here and they do not constitute property particulars. Please contact Evans Bros for full details and further information.








