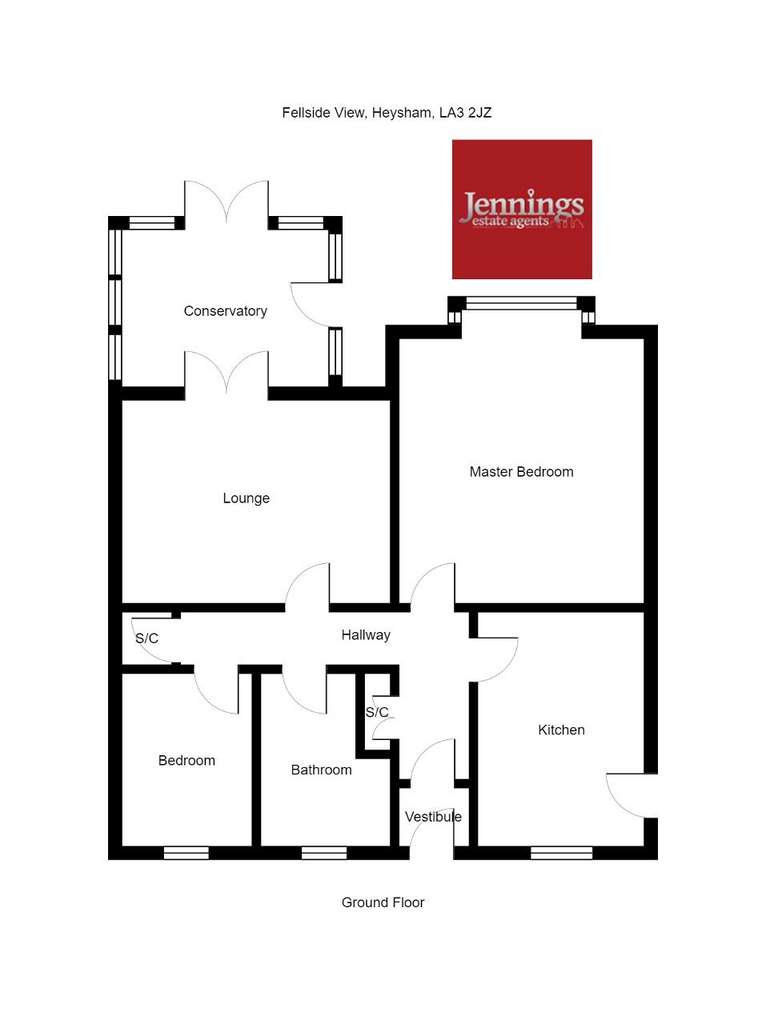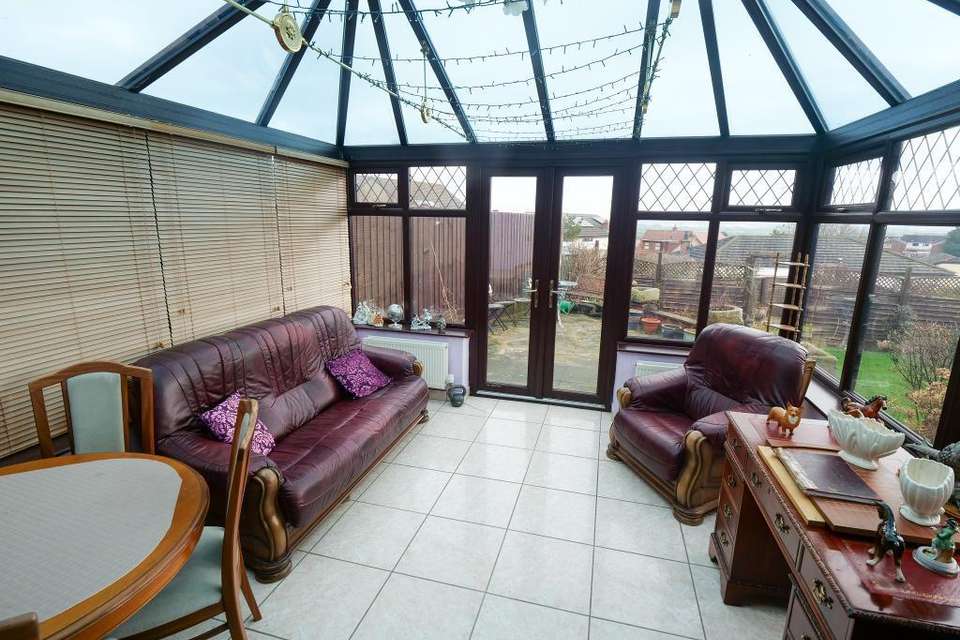2 bedroom bungalow for sale
Heysham, LA3 2JZbungalow
bedrooms

Property photos




+12
Property description
Council tax band: C
We are thrilled to bring to the market this purpose built, true detached bungalow, located on Fellside View, Heysham. The road is elevated, so it has magnificent views to the rear overlooking the open countryside.
The property features; vestibule and spacious hallway with fitted storage cupboards. Large main reception room, and double glazed patio doors leading to the large conservatory. Kitchen diner with integrated appliances. Large master bedroom with views and a single bedroom to the front aspect. Four piece bathroom suite featuring a bath, separate shower cubicle, vanity wash hand basin and WC.
Ample parking to the front and driveway leading to the single garage. Lovely enclosed rear garden with a paved patio, laid lawns and flower beds.
Viewings are highly recommended, so please contact the office to book your viewing appointment. No Upper Chain.Vestibule Entrance uPVC doorway and meter cupboards. Door leading to-Hallway Cloak cupboard and radiator. Coving and loft access. Walk-in storage cupboard.Lounge11' 3'' x 14' 11'' (3.45m x 4.55m) (into recess)
Electric fire with a wooden surround. Double radiator. Coving to the ceiling. Double glazed French doors leading to-Conservatory12' 4'' x 11' 6'' (3.76m x 3.51m) Double glazed uPVC windows, single door to the side and uPVC French doors to the rear. Two double radiators. Tiled flooring.Kitchen Diner9' 3'' x 13' 1'' (2.83m x 4m) Fitted kitchen with a range of wall and base units, contrasting work surface incorporating a one and a half stainless steel sink unit. Electric oven, four ring electric hob and extractor fan. Space for a fridge, dishwasher and washing machine. Double radiator. Double glazed uPVC window to the front and door leading to the side aspect.Master Bedroom14' 9'' x 13' 7'' (4.51m x 4.16m) Double glazed uPVC window to the rear with views overlooking the open countryside. Gas fire with a wooden surround. Coving to the ceiling.Bedroom Two9' 6'' x 7' 2'' (2.91m x 2.19m) Double glazed window to the front aspect. Radiator. Coving to the ceiling.Bathroom Four piece suite comprising; shower cubicle, vanity wash hand basin, bath and low level WC. Double radiator. Double glazed window to the front aspect. Down lights.External Block paved front garden and driveway providing off road parking. Raised flower bed to the side.
Enclosed rear garden with spectacular views overlooking the open countryside. Featuring a large paved patio area, laid lawn and flower beds. Wooden archway with step leading down to the lower part of the garden. Here we have a second laid lawn, flower beds and shrubs.Garage9' 8'' x 17' 5'' (2.95m x 5.31m) Up and over door, power and light. Door leading to-Potting Shed5' 7'' x 7' 0'' (1.71m x 2.14m) Power, light and door leading to the rear garden.
We are thrilled to bring to the market this purpose built, true detached bungalow, located on Fellside View, Heysham. The road is elevated, so it has magnificent views to the rear overlooking the open countryside.
The property features; vestibule and spacious hallway with fitted storage cupboards. Large main reception room, and double glazed patio doors leading to the large conservatory. Kitchen diner with integrated appliances. Large master bedroom with views and a single bedroom to the front aspect. Four piece bathroom suite featuring a bath, separate shower cubicle, vanity wash hand basin and WC.
Ample parking to the front and driveway leading to the single garage. Lovely enclosed rear garden with a paved patio, laid lawns and flower beds.
Viewings are highly recommended, so please contact the office to book your viewing appointment. No Upper Chain.Vestibule Entrance uPVC doorway and meter cupboards. Door leading to-Hallway Cloak cupboard and radiator. Coving and loft access. Walk-in storage cupboard.Lounge11' 3'' x 14' 11'' (3.45m x 4.55m) (into recess)
Electric fire with a wooden surround. Double radiator. Coving to the ceiling. Double glazed French doors leading to-Conservatory12' 4'' x 11' 6'' (3.76m x 3.51m) Double glazed uPVC windows, single door to the side and uPVC French doors to the rear. Two double radiators. Tiled flooring.Kitchen Diner9' 3'' x 13' 1'' (2.83m x 4m) Fitted kitchen with a range of wall and base units, contrasting work surface incorporating a one and a half stainless steel sink unit. Electric oven, four ring electric hob and extractor fan. Space for a fridge, dishwasher and washing machine. Double radiator. Double glazed uPVC window to the front and door leading to the side aspect.Master Bedroom14' 9'' x 13' 7'' (4.51m x 4.16m) Double glazed uPVC window to the rear with views overlooking the open countryside. Gas fire with a wooden surround. Coving to the ceiling.Bedroom Two9' 6'' x 7' 2'' (2.91m x 2.19m) Double glazed window to the front aspect. Radiator. Coving to the ceiling.Bathroom Four piece suite comprising; shower cubicle, vanity wash hand basin, bath and low level WC. Double radiator. Double glazed window to the front aspect. Down lights.External Block paved front garden and driveway providing off road parking. Raised flower bed to the side.
Enclosed rear garden with spectacular views overlooking the open countryside. Featuring a large paved patio area, laid lawn and flower beds. Wooden archway with step leading down to the lower part of the garden. Here we have a second laid lawn, flower beds and shrubs.Garage9' 8'' x 17' 5'' (2.95m x 5.31m) Up and over door, power and light. Door leading to-Potting Shed5' 7'' x 7' 0'' (1.71m x 2.14m) Power, light and door leading to the rear garden.
Interested in this property?
Council tax
First listed
Over a month agoEnergy Performance Certificate
Heysham, LA3 2JZ
Marketed by
Jennings Estate Agents - Heysham 25 Longlands Lane Heysham, Lancashire LA3 2NRPlacebuzz mortgage repayment calculator
Monthly repayment
The Est. Mortgage is for a 25 years repayment mortgage based on a 10% deposit and a 5.5% annual interest. It is only intended as a guide. Make sure you obtain accurate figures from your lender before committing to any mortgage. Your home may be repossessed if you do not keep up repayments on a mortgage.
Heysham, LA3 2JZ - Streetview
DISCLAIMER: Property descriptions and related information displayed on this page are marketing materials provided by Jennings Estate Agents - Heysham. Placebuzz does not warrant or accept any responsibility for the accuracy or completeness of the property descriptions or related information provided here and they do not constitute property particulars. Please contact Jennings Estate Agents - Heysham for full details and further information.

















