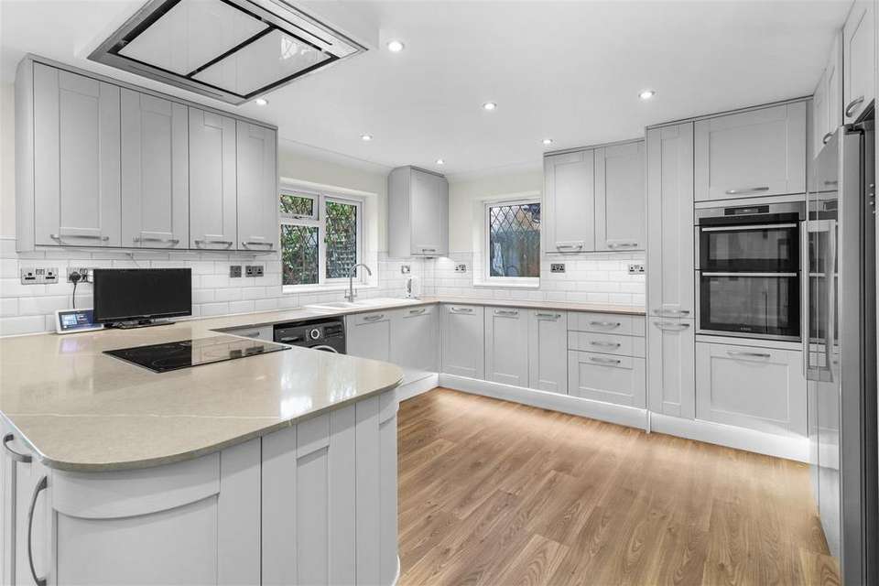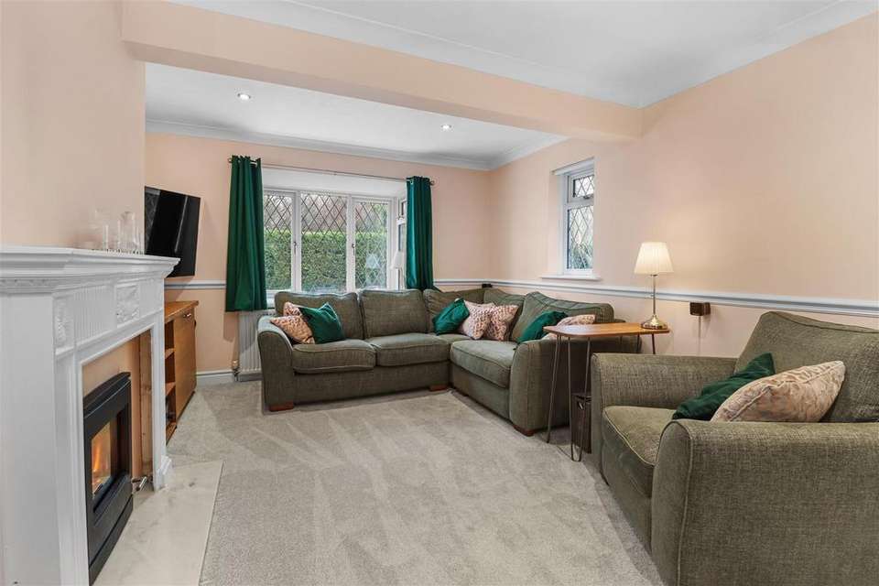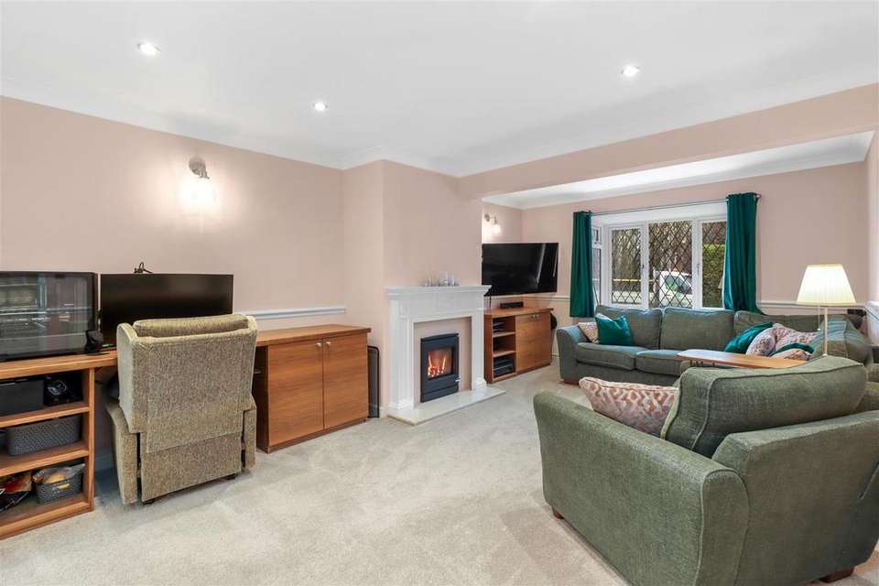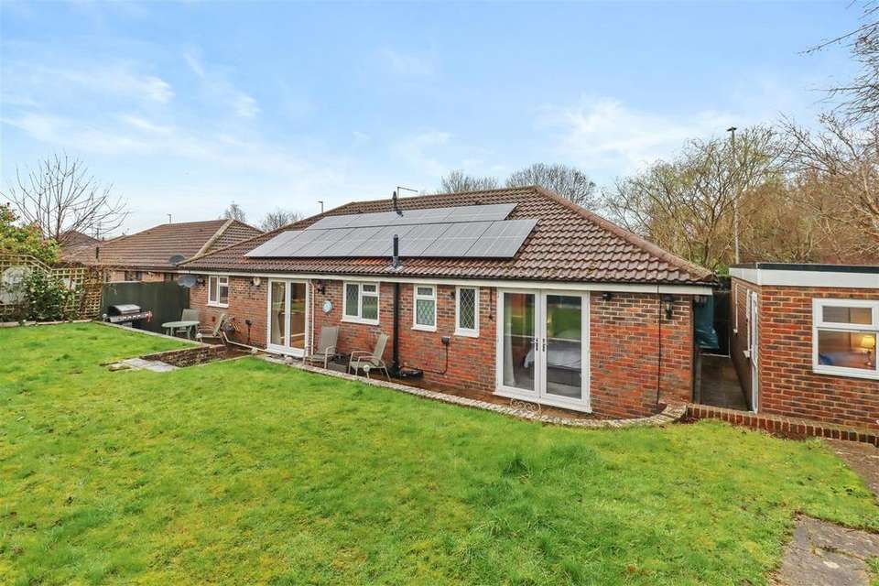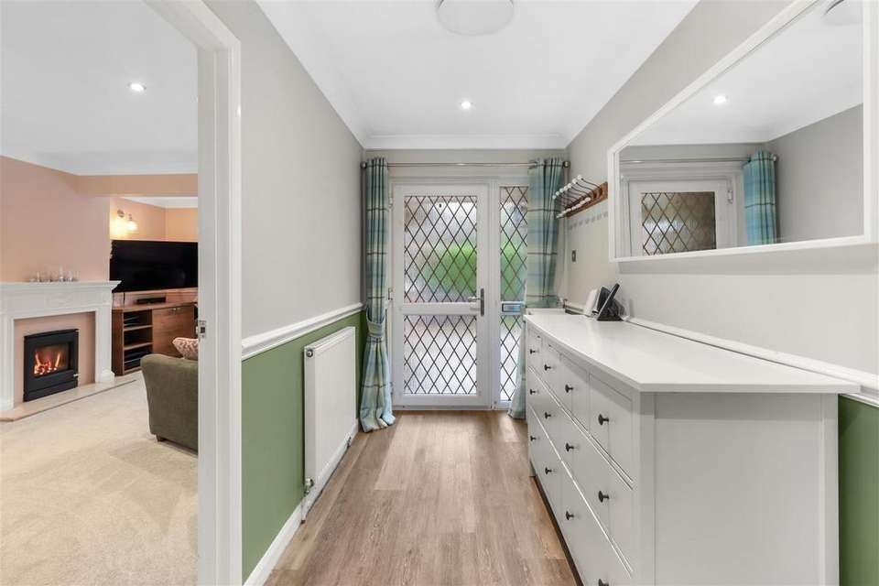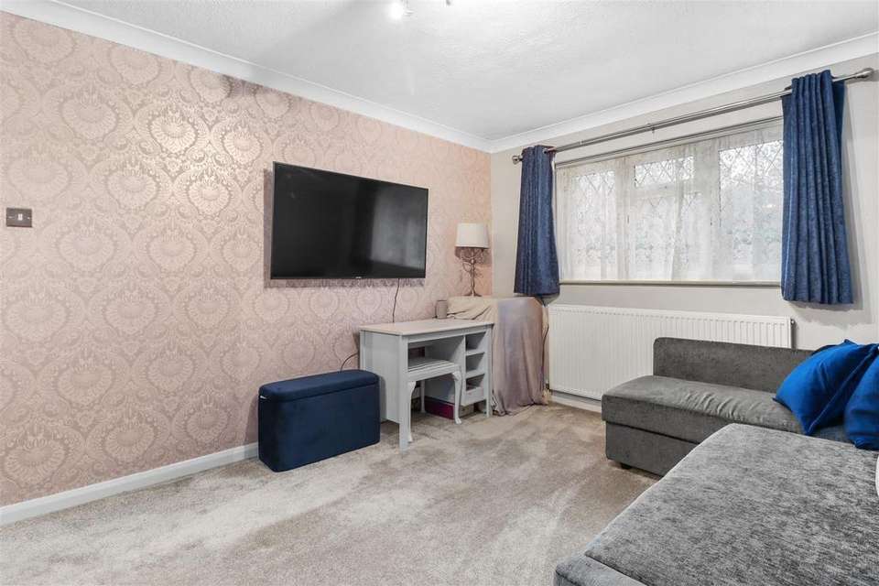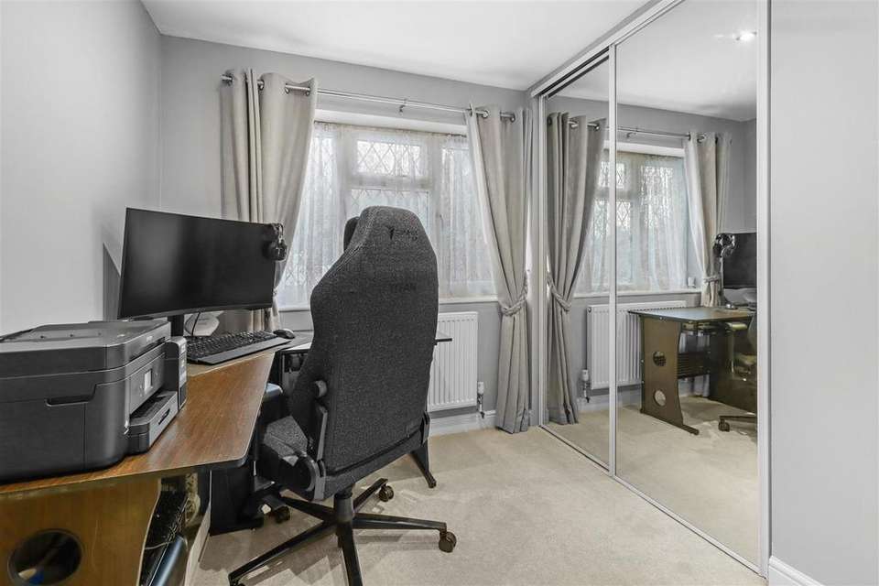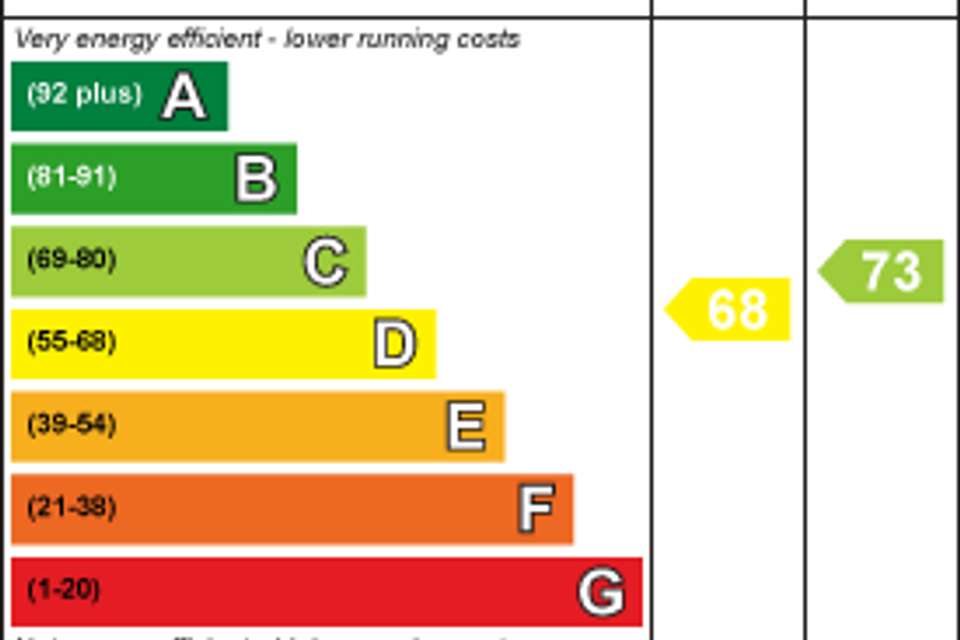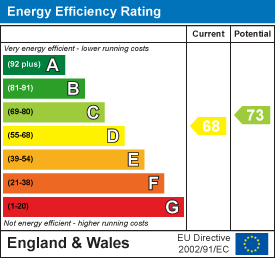4 bedroom detached bungalow for sale
Upper Horsebridge, Hailshambungalow
bedrooms
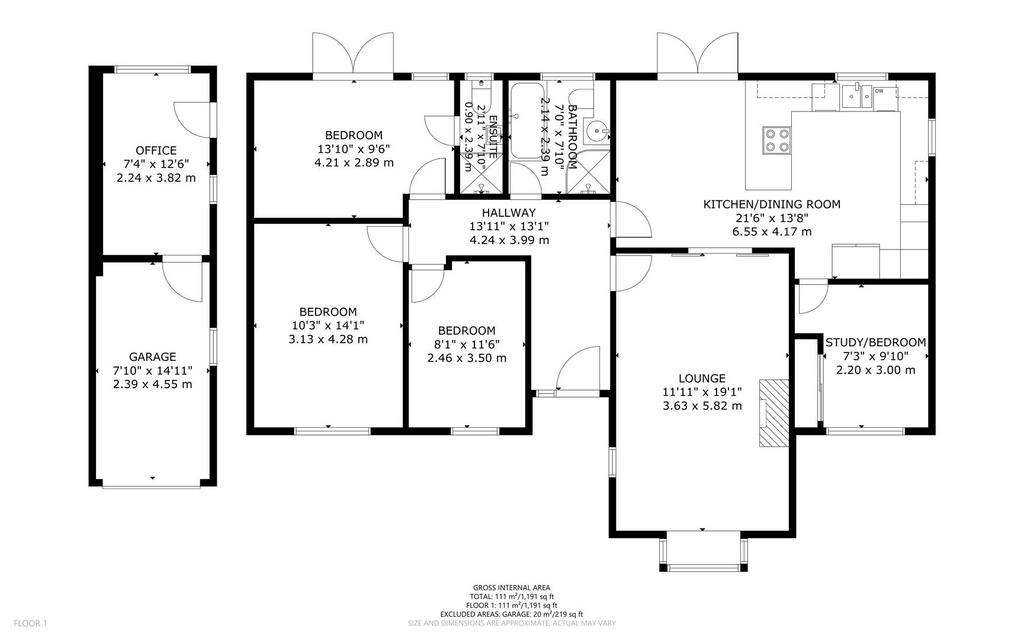
Property photos

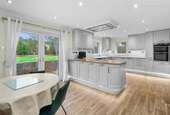

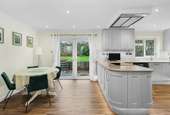
+16
Property description
3D Virtual Tour | Extended Bungalow | Southerly Aspect Landscaped Garden | Ample Driveway Parking | Directly On Cuckoo Trail | Owned Solar Panels | Kitchen-Diner | Separate Lounge | Study | Bath & Shower Room | Ensuite To Main Bedroom |
If you are looking for a move in ready, beautiful high specification bungalow then stop your search here! Rarely available, we are pleased to offer this extended bungalow on the door step of a Cuckoo Trail access point, and boasting a level landscaped southerly aspect garden laid mainly to lawn with patio area.
Inside, you come into a spacious and light hall, from here you'll enter the open-plan kitchen-dining room with an array of high end integral appliances, occasional doors into the lounge and a separate study. From the inner hall there are three bedrooms, with the master benefitting ensuite shower room and a family bath and shower room too.
On approach is enough block paved driveway to fit all the family and friends when they come to visit, not to mention a garage and converted office space too.
The solar panels you will see on the rear elevation roof are generating 4.2 KWH with a feed-in tariff of 15 pence per unit. There are 15KW batteries but these will be a negotiable point.
To explore this wonderful home please take a look at our 3D Virtual Tour teamed up with our professional photography before calling for an accompanied viewing.
Entrance Hall - 4.24 x 3.99 (13'10" x 13'1") -
Kitchen-Dining Room - 6.55 x 4.17 (21'5" x 13'8") -
Lounge - 3.63 x 5.82 (11'10" x 19'1") -
Study - 2.20 x 3.00 (7'2" x 9'10") -
Main Bedroom - 4.21 x 2.89 (13'9" x 9'5") -
Ensuite Shower - 0.90 x 2.39 (2'11" x 7'10") -
Second Bedroom - 3.13 x 4.28 (10'3" x 14'0") -
Third Bedroom - 2.46 x 3.50 (8'0" x 11'5") -
Bathroom - 2.14 x 2.39 (7'0" x 7'10") -
Garage - 2.39 x 4.55 (7'10" x 14'11") -
Office - 2.24 x 3.82 (7'4" x 12'6") -
Driveway Parking -
Southerly Aspect Garden -
If you are looking for a move in ready, beautiful high specification bungalow then stop your search here! Rarely available, we are pleased to offer this extended bungalow on the door step of a Cuckoo Trail access point, and boasting a level landscaped southerly aspect garden laid mainly to lawn with patio area.
Inside, you come into a spacious and light hall, from here you'll enter the open-plan kitchen-dining room with an array of high end integral appliances, occasional doors into the lounge and a separate study. From the inner hall there are three bedrooms, with the master benefitting ensuite shower room and a family bath and shower room too.
On approach is enough block paved driveway to fit all the family and friends when they come to visit, not to mention a garage and converted office space too.
The solar panels you will see on the rear elevation roof are generating 4.2 KWH with a feed-in tariff of 15 pence per unit. There are 15KW batteries but these will be a negotiable point.
To explore this wonderful home please take a look at our 3D Virtual Tour teamed up with our professional photography before calling for an accompanied viewing.
Entrance Hall - 4.24 x 3.99 (13'10" x 13'1") -
Kitchen-Dining Room - 6.55 x 4.17 (21'5" x 13'8") -
Lounge - 3.63 x 5.82 (11'10" x 19'1") -
Study - 2.20 x 3.00 (7'2" x 9'10") -
Main Bedroom - 4.21 x 2.89 (13'9" x 9'5") -
Ensuite Shower - 0.90 x 2.39 (2'11" x 7'10") -
Second Bedroom - 3.13 x 4.28 (10'3" x 14'0") -
Third Bedroom - 2.46 x 3.50 (8'0" x 11'5") -
Bathroom - 2.14 x 2.39 (7'0" x 7'10") -
Garage - 2.39 x 4.55 (7'10" x 14'11") -
Office - 2.24 x 3.82 (7'4" x 12'6") -
Driveway Parking -
Southerly Aspect Garden -
Council tax
First listed
Over a month agoEnergy Performance Certificate
Upper Horsebridge, Hailsham
Placebuzz mortgage repayment calculator
Monthly repayment
The Est. Mortgage is for a 25 years repayment mortgage based on a 10% deposit and a 5.5% annual interest. It is only intended as a guide. Make sure you obtain accurate figures from your lender before committing to any mortgage. Your home may be repossessed if you do not keep up repayments on a mortgage.
Upper Horsebridge, Hailsham - Streetview
DISCLAIMER: Property descriptions and related information displayed on this page are marketing materials provided by Stevens & Carter - Hailsham. Placebuzz does not warrant or accept any responsibility for the accuracy or completeness of the property descriptions or related information provided here and they do not constitute property particulars. Please contact Stevens & Carter - Hailsham for full details and further information.



